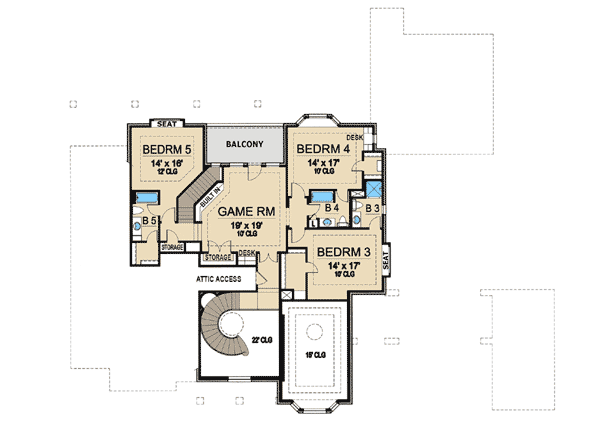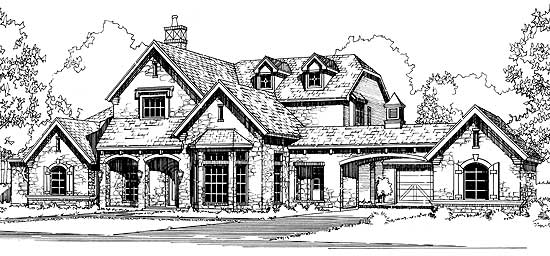
Welcome to this stunning European-style home, where elegance meets functionality! Right from the moment you step onto the charming portico, you’ll notice the special blend of class and comfort.
With a grand entrance and a 22-foot ceiling in the foyer, this house promises a unique and inviting journey.
Specifications:
- 5,518 Heated S.F.
- 5 Beds
- 5.5+ Baths
- 2 Stories
- 3 Cars
The Floor Plans:


Foyer
As soon as you enter, the foyer greets you with its towering 22-foot ceiling and a beautifully curved staircase. This area sets the tone for the rest of the house—a mix of grandeur and warmth. Imagine how welcoming this would be for guests!
Could the furniture arrangement here enhance the openness even more? I think a small seating area might add to the welcoming atmosphere.

Living Room
To the right of the foyer, you find the living room. With its generous space, it’s perfect for cozy family gatherings or entertaining guests.
There’s enough room for a large sofa set, and maybe even a piano if music is your thing.
The room’s versatility allows it to be a quiet retreat or a lively social hub, depending on your needs.

Dining Room
Adjacent to the living room is the dining room. It’s a space that’s just waiting for a long dining table where you could host holiday dinners or casual Sunday brunches.
Its proximity to both the kitchen and living room makes moving between spaces easy and practical. How might the dining experience change with different lighting or decor?
I think adding cozy lighting could make it extra special during evening meals.

Family Room
The family room is the heart of the home. With built-ins and a fireplace, it’s the perfect place for movie nights or reading on a chilly day. It connects smoothly to the kitchen, ensuring that no one feels isolated while preparing meals.
I love how the built-ins offer space to showcase books, family photos, or unique decor items.

Kitchen
A chef’s delight, indeed! The kitchen is massive with loads of counter space.
Cooking and baking would be a breeze here. Plus, it opens up to a cozy breakfast nook for casual meals.
The design encourages community; everyone can gather around while someone cooks.
Maybe you could think about how additional seating at the counter could enhance social interaction. I believe it would make the kitchen even more inviting.
Study
The study is a brilliant tucked-away space, featuring elegant coffered ceilings. It’s ideal for work, study, or a quiet personal retreat. Imagine curling up with a book or diving into a creative project here.
What makes it more special is its adaptability—it could easily become a home office or a mini-library depending on your needs.

Master Suite
The master suite is a truly enormous space and comes with an equally impressive walk-in closet, divided into sections for ultimate organization.
The bathroom offers luxury with a bathtub and separate shower. After a long day, this room would feel like your personal sanctuary.
How about adding some relaxing ambiance with soothing colors or scented candles?
Bedroom 2
This bedroom is located on the first floor, providing easy access and its own private space. It could serve as a guest room, ensuring visitors feel comfortable and pampered.
Or perhaps, it could be a versatile space for hobbies or a playroom.
Its position in the house offers lots of possibilities.
Patio and Outdoor Spaces
Outdoor living is easy with not one but two patios, allowing for plenty of sunshine and fresh air.
Whether you are hosting a BBQ or just enjoying a quiet morning coffee, the outdoors complements the indoor spaces beautifully.
How about considering some outdoor furniture or plants to further enhance these areas?
Second Floor
Moving upstairs, we discover more bedrooms and a game room.
This floor feels like its own little world, perfect for family or guests needing extra privacy.
Bedrooms 3, 4, and 5
These bedrooms are spacious enough for personal touches and comfort. Rooms 4 and 5 share a bathroom, which is convenient for siblings or guests.
Bedroom 3 has its own appeal and perhaps could be a guest bedroom or an office. The space here is great for personal expression.
Game Room
The game room is a fun and vibrant space accessible to everyone upstairs. It’s large enough for a pool table, games, or a craft area.
I imagine it being the center of activity, particularly for families or groups. What types of activities would you enjoy here?
A mini-theater setup could also fit nicely!
Balcony
The balcony adds a special touch, providing a view and a relaxing spot.
Imagine sipping lemonade in the afternoon or stargazing at night. This spot is perfectly positioned in my opinion, so much so I think it’ll be a favorite for everyone in your family.
Interested in a modified version of this plan? Click the link to below to get it and request modifications.
