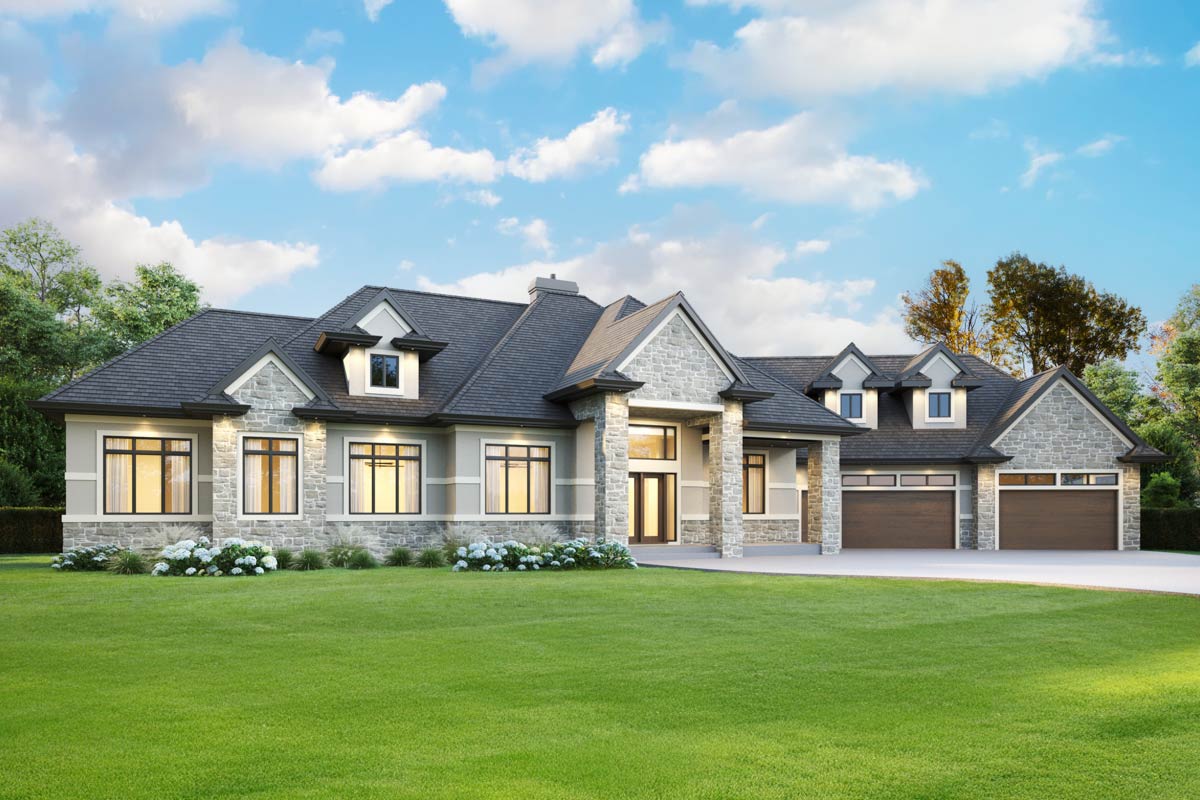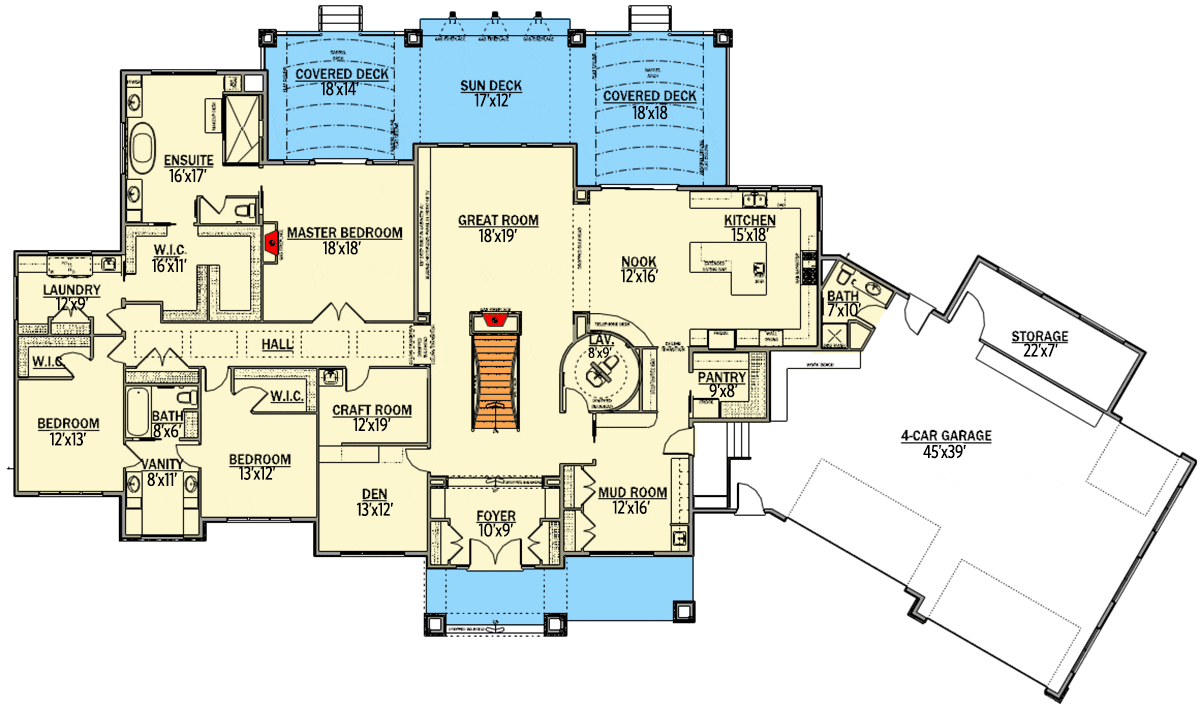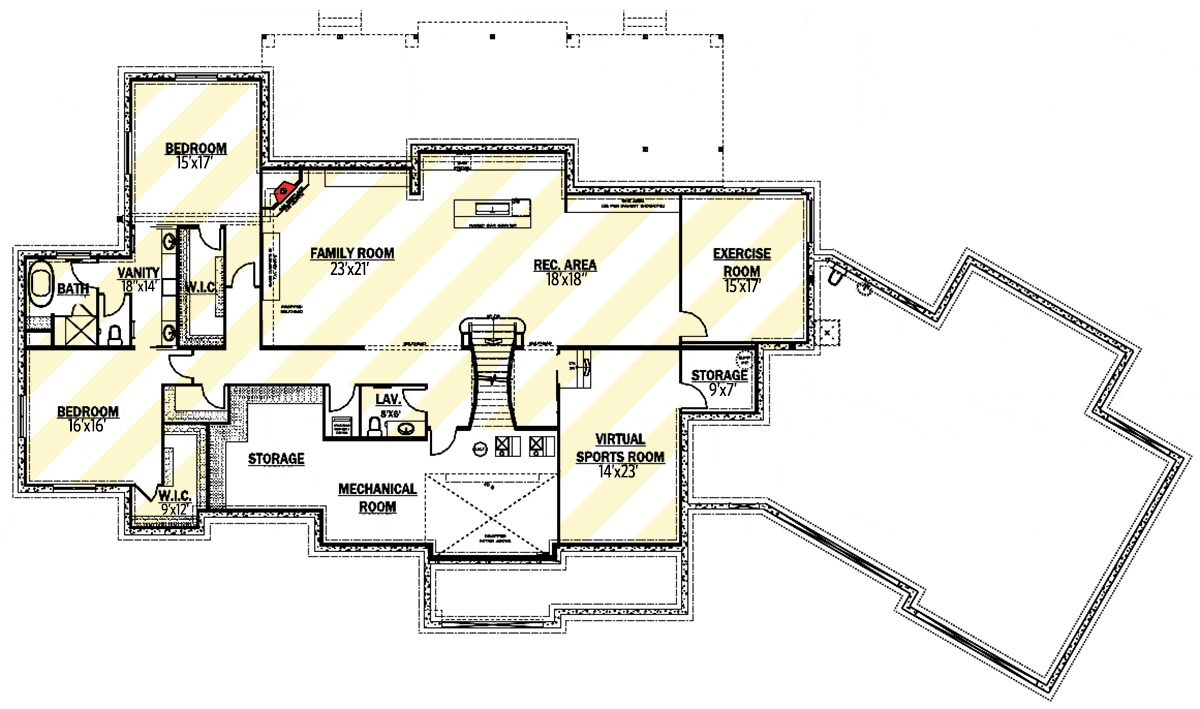European House Plan Loaded with Extras (Floor Plan)

When you first glance at this stunning European house plan, it’s easy to see why it’s designed for a sloping lot. It has loads of intriguing features.
There’s a grand foyer with coat closets right at the entrance and a unique circular powder room that’s quite eye-catching. The kitchen has a special telephone desk and even an extra fridge stored away in the walk-in pantry for all your culinary needs. Plus, can you imagine having your own den and craft room with a sink?
It’s got all sorts of clever details that I think you won’t want to miss!
Specifications:
- 3,898 Heated S.F.
- 3 – 5 Beds
- 2.5 – 4.5 Baths
- 1 Stories
- 4 Cars
The Floor Plans:


Foyer
As you step inside, you’re welcomed by a wide foyer.

Two doors flank each side, offering storage for coats or shoes. It’s like a friendly gateway to your home.
And just ahead, you can see the stairs leading down to an optional lower level.
The stairs give a hint of mystery, don’t you think? What kind of adventures or activities could unfold there?
Great Room
Moving forward, you’ll enter the spacious great room.
This area, measuring 18 by 19 feet, has a warm gas fireplace perfect for cozy gatherings.
Imagine sitting here on a chilly day with your family. The great room flows right into the sundeck, where you can step outside and take in some sunshine or maybe even have a barbecue.
Isn’t this seamless transition from indoors to outdoors a nice touch?

Kitchen and Nook
Next to the great room is the kitchen, measuring 15 by 18 feet. It’s here where the magic happens, from cooking family dinners to sharing late-night snacks.
I love that it includes a nook, a small dining area where quick meals or casual hangouts can happen.
And get this, the pantry not only holds your essentials but has an extra fridge for more storage.
How cool is that?

Master Bedroom
The master bedroom is a luxurious retreat. It’s spacious, with its own fireplace, making it a perfect spot to unwind.
The attached master bathroom is more than just a bathroom; it’s a little haven.
With a huge bath area and a compartmented walk-in closet that has pocket door access to the laundry room, you’ll find everything you need close at hand. How convenient, right?
Additional Bedrooms and Bathrooms
The hallway from the master suite leads you to two more bedrooms. These rooms have their own vanity sections, offering privacy and ease.
They share a common bathroom with all necessary amenities, designed with practicality in mind.
The layout balances personal space and shared facilities well, don’t you think?

Craft Room
One of my favorite spaces is the craft room. It’s an area where imagination takes flight!
With a sink installed, it’s perfect for paint, glue, and all things crafty.
If you have a hobby or dream project, this room might become one of your most-used spaces.
Den
Across from the craft room, there’s a den. Small but cozy, this space can be a quiet reading nook or maybe a mini home office.
It’s versatile and can evolve with your lifestyle.
What would you do with it?
Mudroom and Garage
Near the kitchen is a mudroom, leading directly to the four-car garage. It’s handy for keeping the house clean, especially if you have pets or love outdoor activities. The garage is roomy enough for vehicles and can double as extra storage.
Not everyone needs four cars, so how might you use the extra space?
Covered Decks and Sun Deck
Three delightful gas fireplaces line the back of the house towards the outdoor decks. The two covered decks have lovely barrel-vaulted ceilings, giving them a European charm.
Whether lounging on the sun deck or enjoying the shade of the covered decks, these spaces extend your living area beautifully.
Lower Level
Now, let’s head to the lower level.
Once finished, it boasts two bedrooms, an expansive family room, and a recreational area.
There’s even an exercise room to ensure you keep fit without leaving home. Imagine having a virtual sports room too, where technology meets sports for super fun activities.
Wouldn’t this be a dream for sports enthusiasts?
Interested in a modified version of this plan? Click the link to below to get it and request modifications.
