European-style House Plan with Grand Turreted Entry and 2nd Story Sun Deck (Floor Plan)
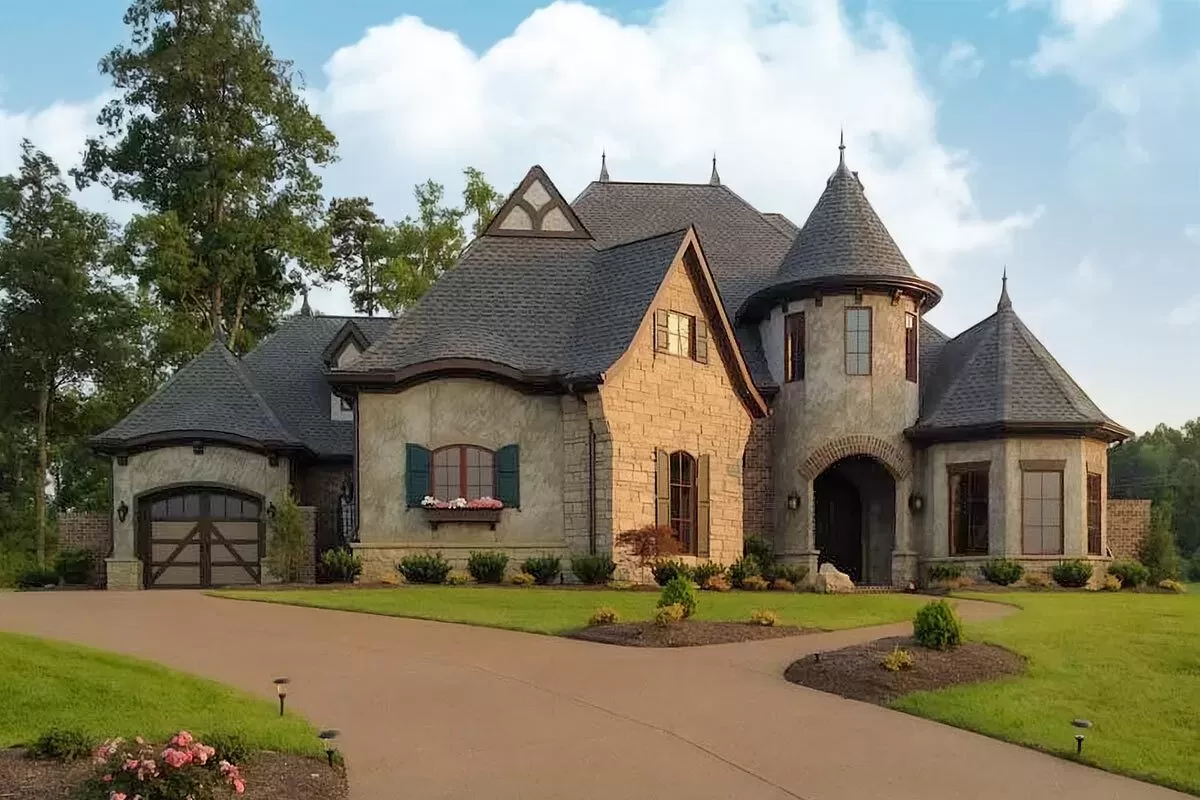
Specifications:
- 2,847 Heated s.f.
- 3 Beds
- 3.5+ Baths
- 1-2 Stories
- 1-3 Cars
Imagine stepping into a European-style house that blends the charm of the old world with the luxury of modern living. The moment you pass through the grand turreted entrance, you’re not just walking into a house, but into a statement of elegance and sophistication sprawled across 2,847 square feet of pure grace.
The Floor Plans:

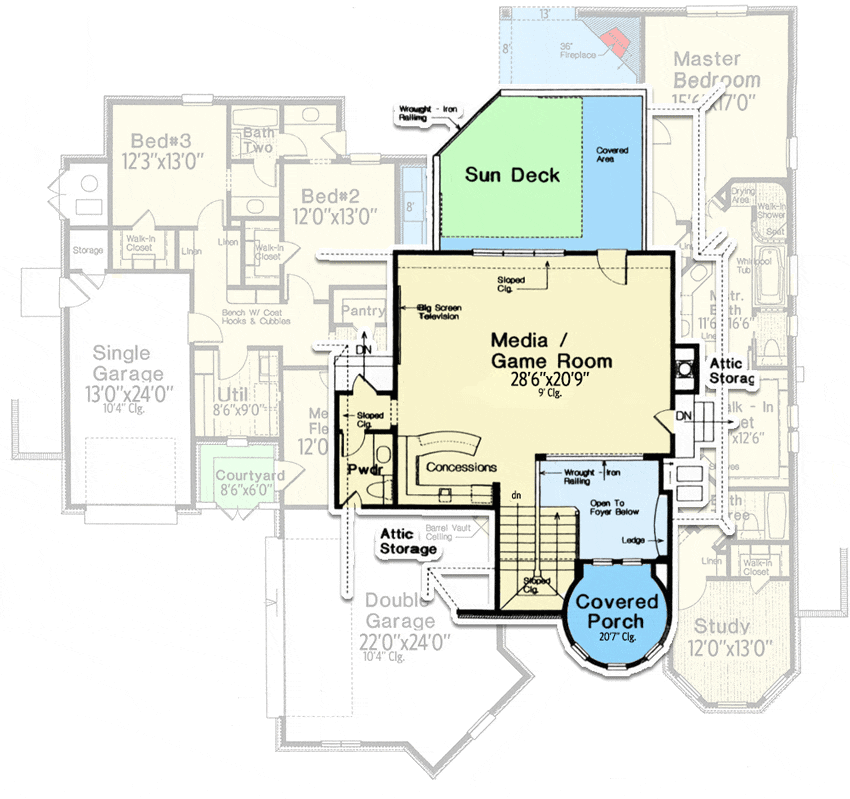
Front Porch
As you approach this majestic home, the first thing that grabs your attention is the grand turreted covered porch. It’s not just a doorway; it’s an invitation to a world of luxury that lies within.
The steeply pitched roof above adds to the grandeur, making you feel like you’re about to step into a storybook castle.

Foyer
The double doors swing open to reveal a stunning two-story foyer. As you step inside, you’re greeted by a space that’s both grand and welcoming.
The foyer opens up to an incredible view of the great room and the outdoor living area beyond, creating an immediate connection with the house’s living heart.
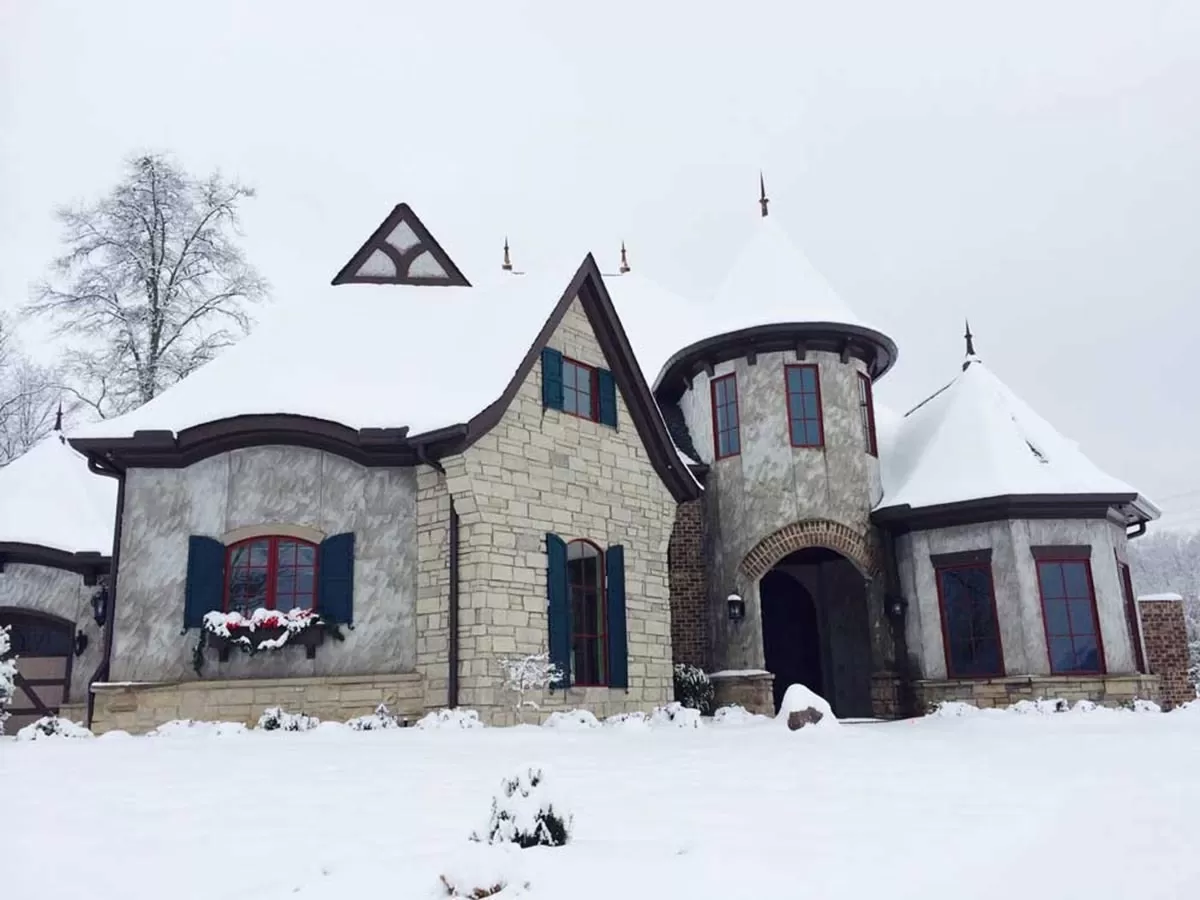
Great Room
Walking further in, the great room unfolds before your eyes.
This space is defined by an open floor plan that brings together family and friends effortlessly. Ample light floods in through the windows, and the indoor living seamlessly blends with the outdoor area.
It’s a perfect spot for gatherings or quiet evenings by the fireplace.

Study
Off to the side, a quiet study awaits.
Nestled in a light-filled bay, this room doubles both as a tranquil retreat for work or reading and as a cozy guest room if needed. The versatility of the study makes it a unique addition to the home, meeting your needs whatever they may be.
Flex/Media Room
Another versatile space is the flex/media room. Depending on your lifestyle, this room can transform into a formal dining area or a family room perfect for movie nights.
Its adaptability makes it an essential part of making this house feel like your home.
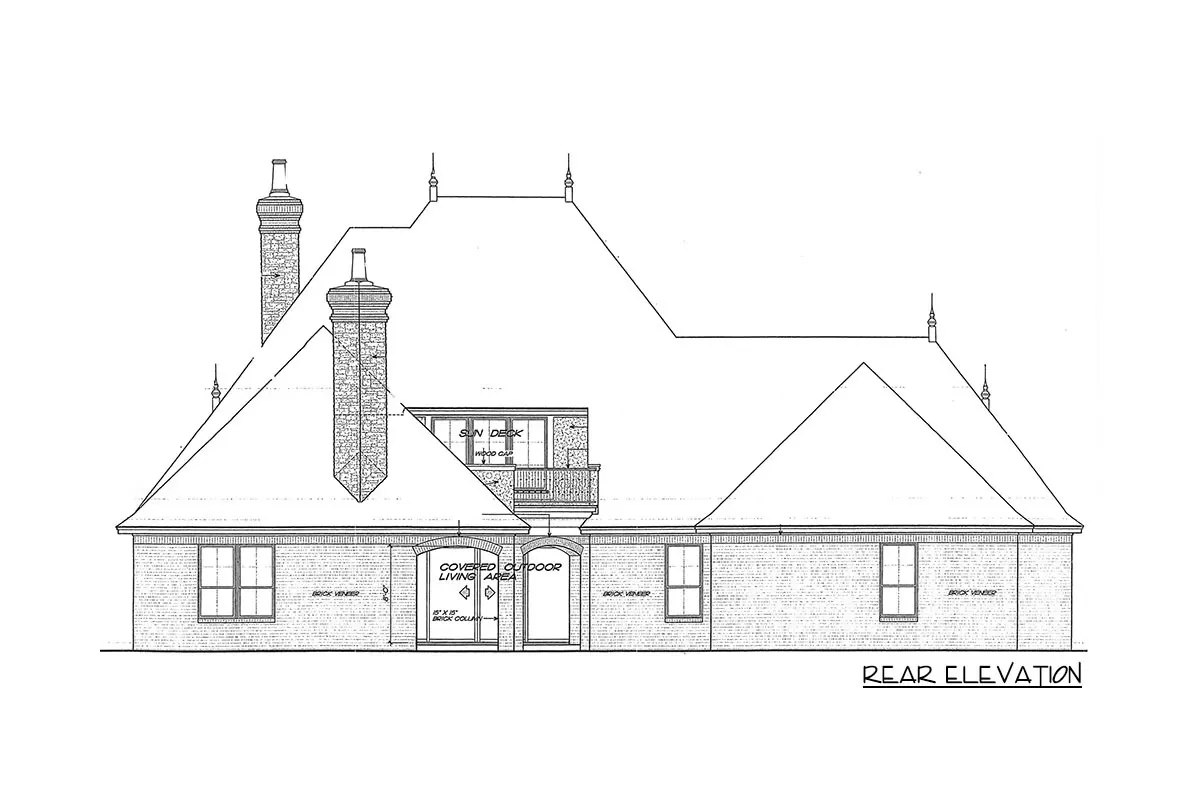
Master Suite
The master suite is a sanctuary of its own. Opening the French doors reveals an expansive outdoor living area complete with a fireplace and grilling patio.
It’s like having a private retreat right in your bedroom, perfect for those mornings you want to sip coffee in the open air or evenings spent under the stars.
Outdoor Living Area
The outdoor living area deserves a special mention. With a fireplace and a grilling patio, it’s the ultimate spot for entertaining guests or enjoying a quiet night with family.
The seamless transition from the master suite to this outdoor haven adds a layer of luxury and convenience to the home.
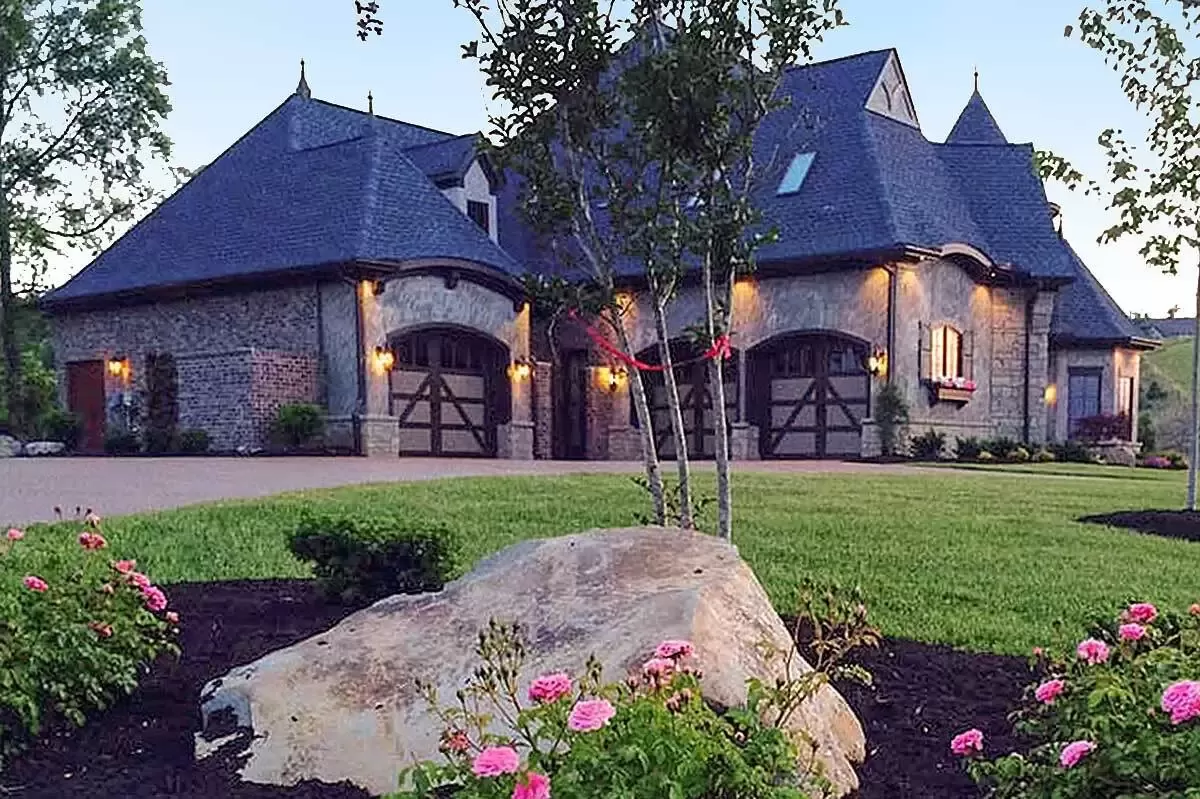
Bonus Space
Upstairs, the house hides a colossal bonus space ready to become whatever you wish for it to be.
Imagine a game/media room with your own sun deck and wet bar. It’s a place where memories are waiting to be made, offering panoramic views and a world of possibilities.
Second-Story Sun Deck
And then there’s the second-story sun deck, a gem in its own right. Whether it’s soaking in the sun, hosting a gathering under the sky, or just enjoying the peace of the evening, this sun deck adds an exclusive touch to an already remarkable home.
In every corner, this European-style house speaks of a lifestyle where luxury meets comfort.
With each space designed to captivate and enchant, you can’t help but imagine your life unfolding in each room, each nook crafting its story with you and your loved ones. Welcome to a world where every day feels like a grand excursion into elegance and sophistication.
Interest in a modified version of this plan? Click the link to below to get it and request modifications
