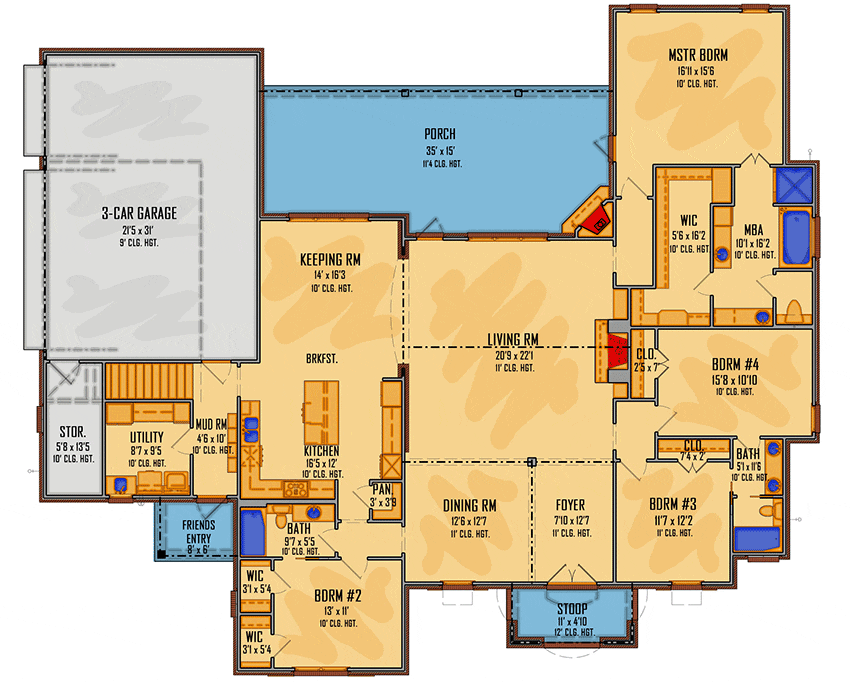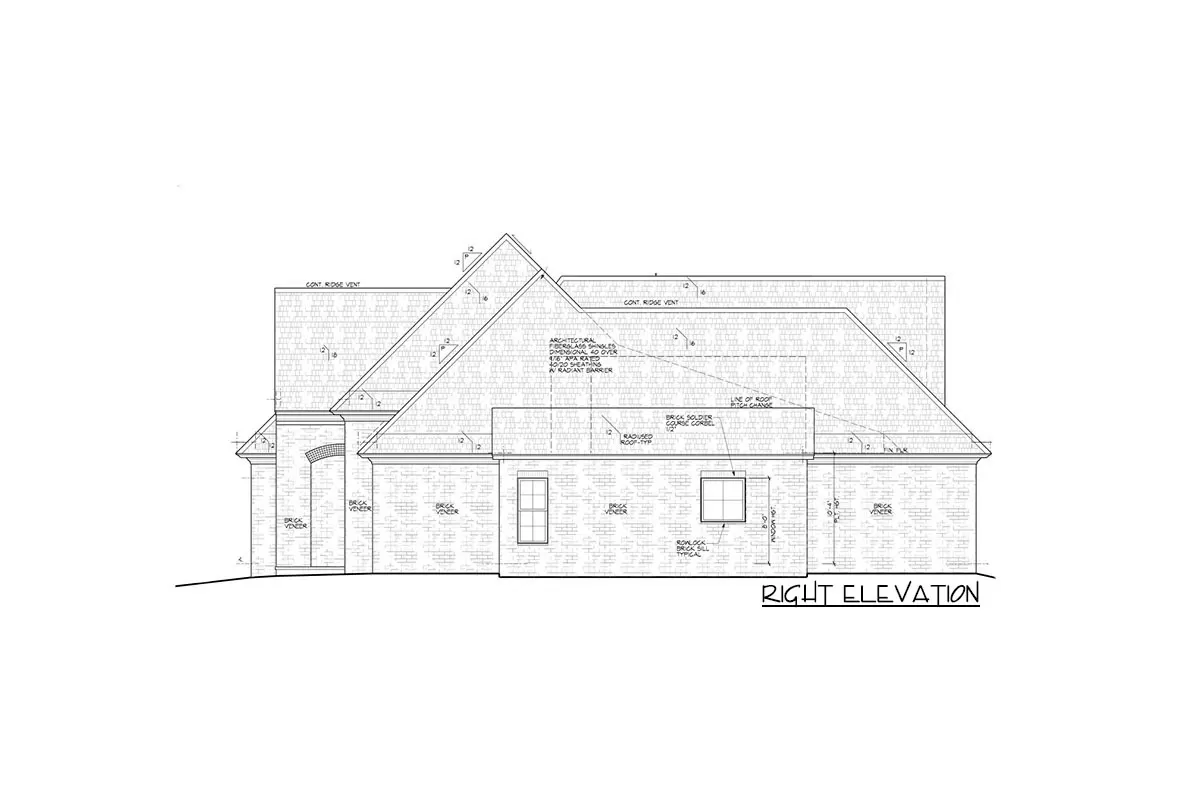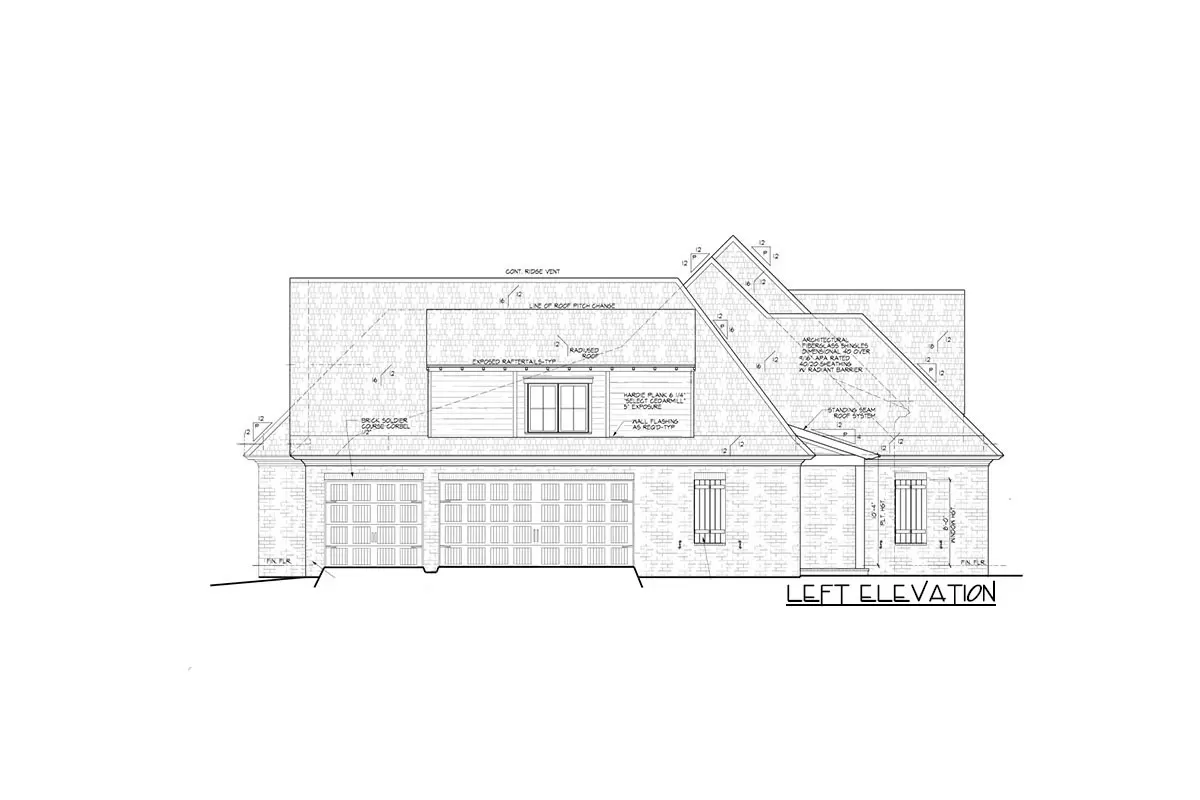Exclusive 4-Bed Home Plan with Keeping Room (Floor Plan)

Specifications:
- 2,789 Heated s.f.
- 4-5 Beds
- 3 – 4 Baths
- 1 Stories
- 3 Cars
As you approach this exclusive 4-bedroom home, its warm brick façade and charming shutters might just tug at your heartstrings. Perfect for those who cherish both style and practicality, this single-story abode blends modern luxury with timeless comfort, redefining the essence of a dream home.
The Floor Plans:


Foyer
As I step through the front door, the foyer greets me with a welcoming embrace. To my left, a stately column elegantly marks the boundary of the formal dining room, setting the stage for countless family gatherings and festive celebrations.
The atmosphere is one of refined anticipation, as if the home is always ready to host a memorable occasion.
Great Room
Straight ahead, the great room unfolds in an open expanse, framed by large windows that flood the space with natural light.
A cozy fireplace on the right wall beckons you to curl up with a good book or enjoy the company of friends and family. It’s easy to picture laughter-filled evenings in here, with soft firelight dancing across the room.

Back Porch
The great room gracefully extends to the back porch, where a second fireplace promises warmth and relaxation under the stars. This outdoor haven is the perfect spot to unwind after a long day or host lively weekend barbecues.
You can already imagine the flickering flames casting a soft glow over intimate conversations and cherished moments.
Keeping Room
Adjacent to the great room, an oversized opening ushers me into the heartwarming keeping room, where daily life naturally gravitates. It’s like a magnet for joy, drawing everyone together.
The space flows effortlessly into the breakfast area, ensuring that mornings here start with sunny smiles and the smell of coffee.

Kitchen
The kitchen is a culinary enthusiast’s dream with a large flush island offering plenty of workspace for gastronomic adventures. A pantry within arm’s reach ensures that your secret ingredients are always handy when you need them.
Whether you’re whipping up a quick snack or a gourmet meal, this kitchen responds to your every move with intuitive grace.
Master Bedroom
In search of tranquility, I find the master bedroom tucked away in its own secluded corner of the house.
It’s a private retreat designed for serenity and rest, complete with a 5-fixture bathroom for spa-like indulgence. The walk-in closet promises that your sartorial treasures will always be well-organized and within easy reach.

Additional Bedrooms
Along the home’s layout, two additional family bedrooms share a practical Jack-and-Jill bath, making morning routines a breeze. A fourth bedroom, conveniently situated next to the kitchen, offers access to a full bath.
It’s the perfect arrangement for a growing family or for hosting guests, ensuring privacy and comfort for everyon
Garage and Storage
On the left side, the 3-car garage awaits, a testament to the home’s thoughtful design that caters to both convenience and elegance.
A storage room is ready to hold all your tools and toys, keeping your space clutter-free and your mind unburdened. Built-in lockers in the mudroom add to the order, catching jackets and boots as you step in from the side porch.

Exterior
Circling the property, the side porch acts as an informal ‘friend’s and family entrance,’ hinting at the warmth and hospitality that defines this beautiful home.
Taken together, the exterior spaces of this home not only enhance its architectural beauty but provide functional, inviting areas for making memories.
This exclusive 4-bedroom plan incorporates everything you need to build a life rich in comfort and style. It might just be the enviable setting you’ve been searching for to start your family’s next chapter. Can you see yourself here, living your best life?
Because I surely can
Interest in a modified version of this plan? Click the link to below to get it and request modifications
