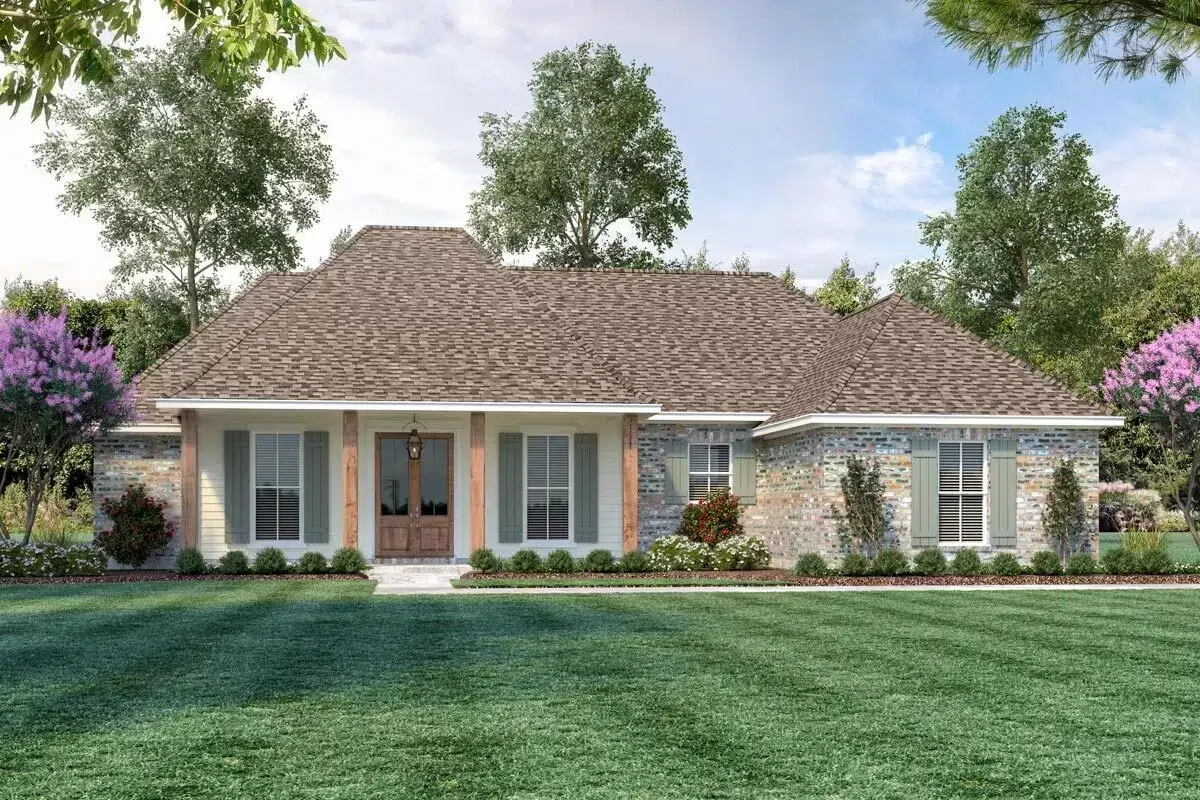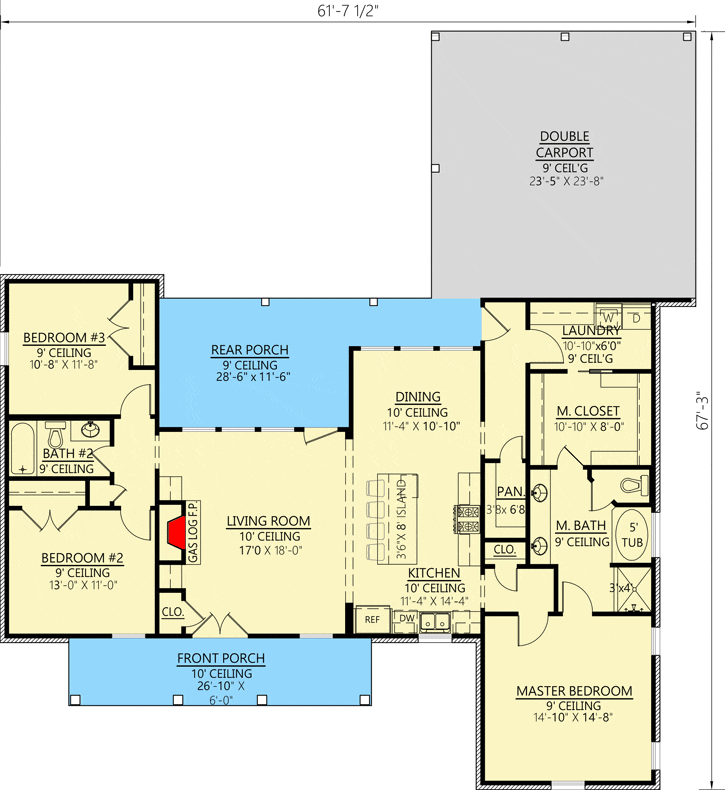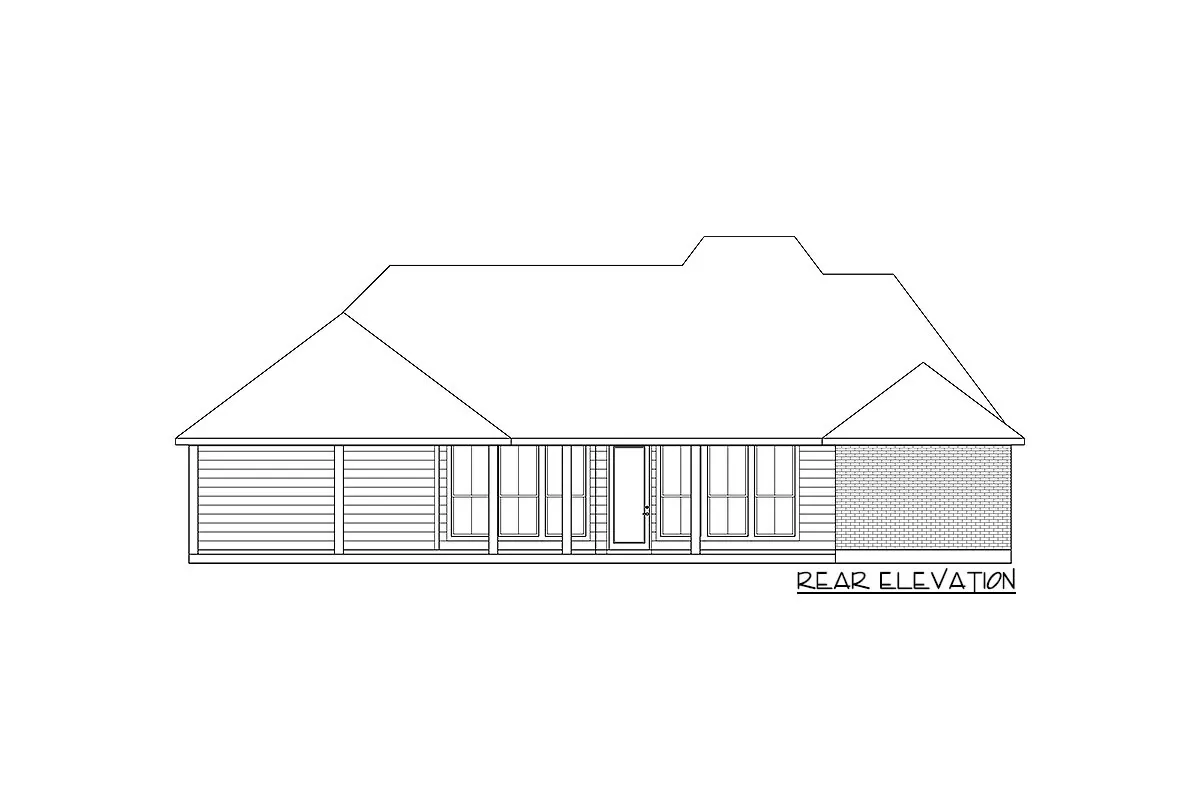
Specifications:
- 1,778 Heated s.f.
- 2 Baths
- 3 Beds
- 2 Cars
- 1 Stories
The Floor Plans:

Entryway
When you first walk into this house, you’ll be greeted by an inviting entryway that sets the tone for the rest of the home. It’s a great space for welcoming guests and gives you an immediate sense of spaciousness.
I love the idea of adding a bench or a console table here to make the area even more functional.
Great Room
Moving into the great room, you’ll be wowed by the open concept that allows for seamless interaction between the kitchen, dining area, and living space. It’s perfect for entertaining!
One thing I’d suggest is considering some built-in shelves or cabinets along the walls to maximize storage without compromising the openness.
Kitchen
Oh, the kitchen—you’re going to adore this space!
It’s designed with both functionality and socialization in mind. There’s plenty of counter space for meal prepping, and the island doubles as a casual dining spot.
Don’t you just love the idea of friends gathering around while you cook?
Dining Area
Adjacent to the kitchen is the dining area. This space is versatile enough to host a formal dinner or a casual brunch.
I can already picture the beautiful light fixture you’d choose to hang above the table, can’t you?

Master Suite
Now, let’s talk about the master suite.
It’s your own private oasis with a generous bedroom, large walk-in closet, and an en-suite that begs for a luxurious soaking tub. This is where you’ll unwind after a long day, and I think the size is just perfect. It might be worth considering adding some custom cabinetry for extra storage and organization.
Bedroom 2 & 3
These additional bedrooms are sized nicely and could serve various needs—kids’ rooms, a guest room, or even a home office. What would you use them for?
The shared bathroom is conveniently located between them, which is practical for both family and visitors.
Front and Rear Porches
I absolutely adore these porch spaces! Imagine sipping your morning coffee on the front porch or hosting a summer BBQ on the back.
It’s these outdoor spaces that really round out the home’s charm, don’t you think?
Garage
The two-car garage is more than just a place to park your vehicles—it’s potential storage, a workshop, or maybe a home gym. The possibilities are endless, and I like that it’s attached, so you won’t have to brave the elements when you come home.
Utility and Mudroom
Finally, let’s take a peek at the utility and mudroom.
This area is so often overlooked in home designs, but not here! I can see this space keeping your life organized—no more piles of shoes by the door or laundry spilling out into the hallway.
Throughout this plan, I see so much potential for customization.
It’s a floor plan that could truly grow with you, adapting to your changing needs. What would you add or change to make it perfect for you?
The versatility of this design is inherent, and to me, it seems like a comfortable, practical home that doesn’t sacrifice style for function. From the spaciousness of the living areas to the thoughtful layout of the private spaces, this house feels like it could easily become a home.
What do you think?
Interest in a modified version of this plan? Click the link to below to get it and request modifications
