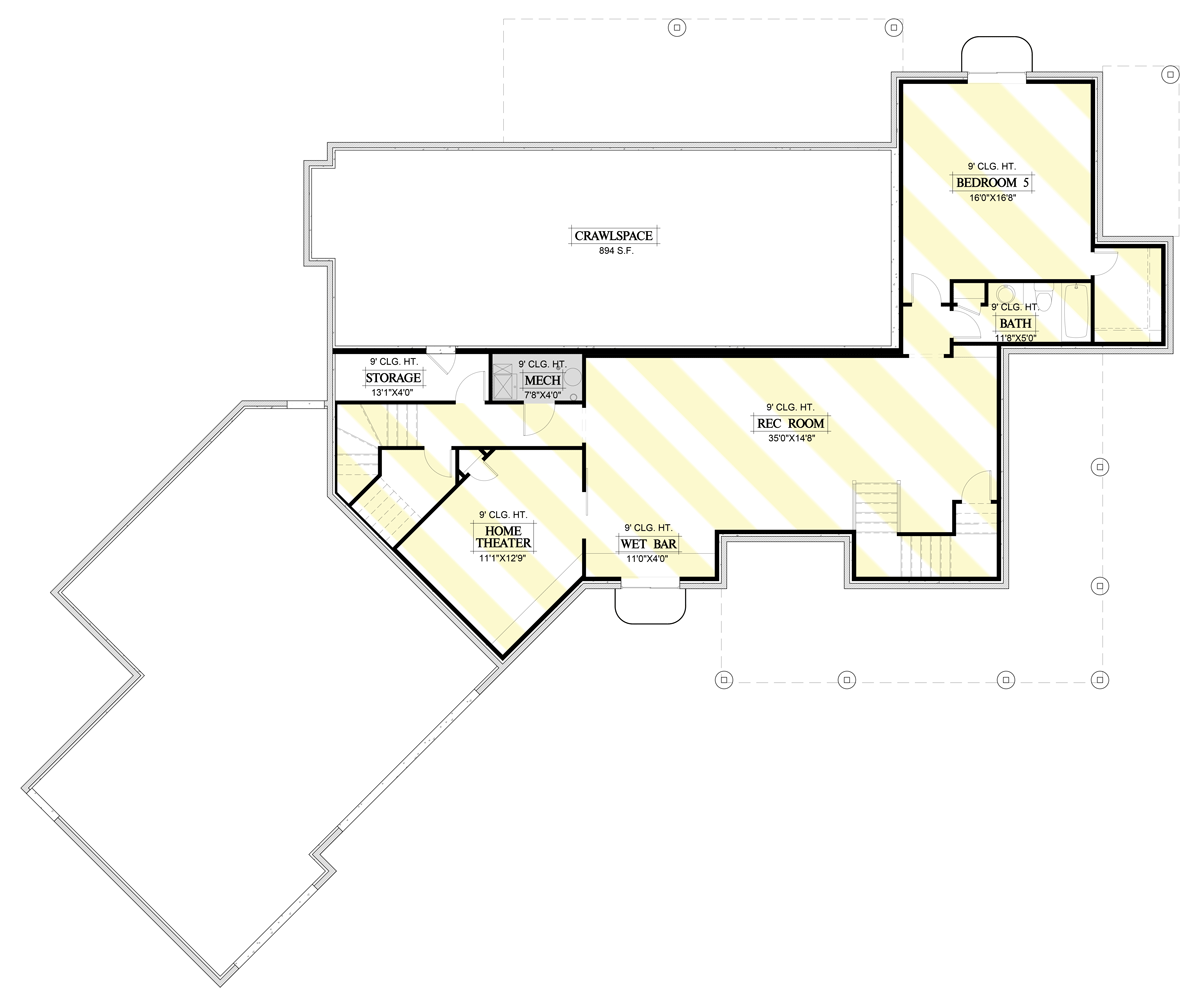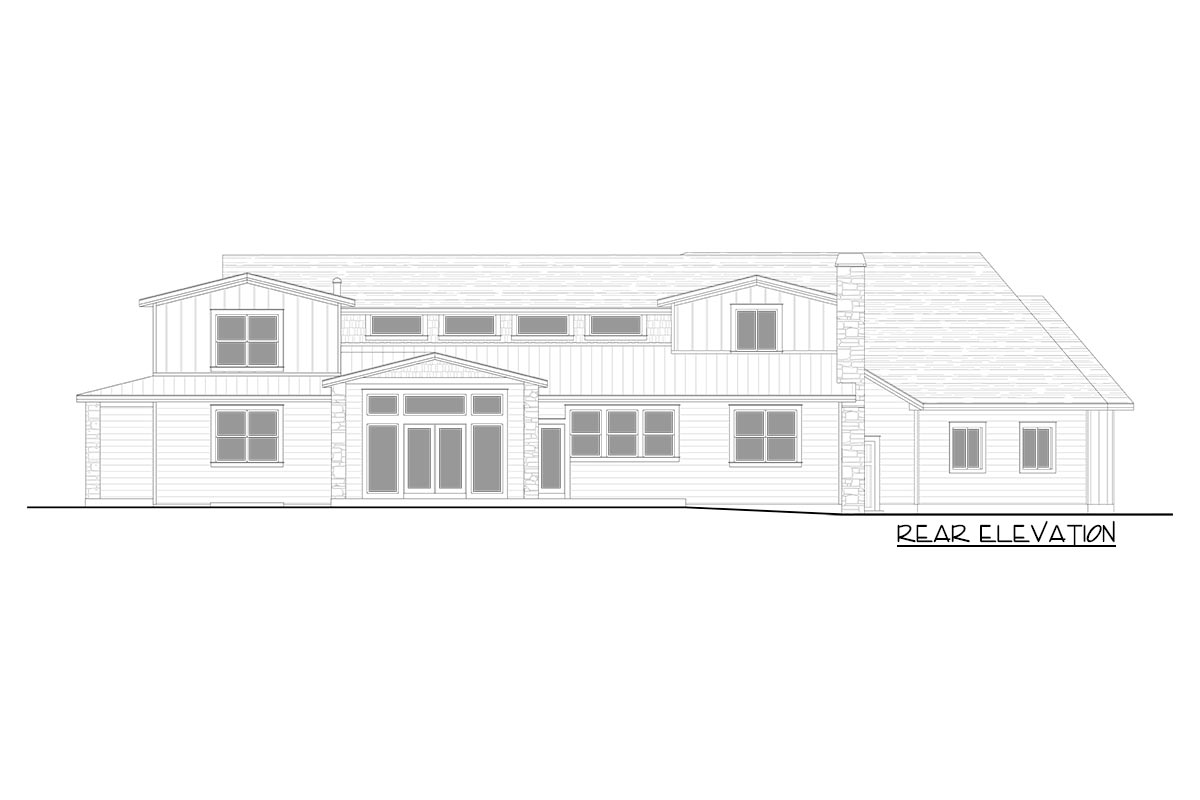Exclusive Country Craftsman Plan with Angled 3-Car Garage (Floor Plan)

Stepping up to this modern farmhouse, you get that rare mix of country comfort and modern function.
Stone details and wood garage doors give the exterior a warm, grounded look, while broad front windows practically call you onto the porch.
If you look behind the inviting façade, you’ll discover a home that’s full of surprises.
There are three full levels here, each offering rooms for work, play, and peaceful retreat.
The main floor encourages gathering, bedrooms are placed upstairs for privacy, and the basement is loaded with bonus spaces.
I love how this layout covers every angle of daily life.
Specifications:
- 4,259 Heated S.F.
- 4-5 Beds
- 3.5-4.5 Baths
- 2 Stories
- 3 Cars
The Floor Plans:



Covered Porch
The covered front porch isn’t just about curb appeal. It’s a true outdoor room with 450 square feet under shelter.
You can sit out here with neighbors or keep an eye on kids playing in the yard.
Even when it rains, you’ll stay dry and comfortable. I notice how the porch wraps around the entry, making every arrival feel a bit more special.

Entry
Step inside, and the entryway welcomes you with a 9-foot ceiling that keeps things feeling open.
A clear line of sight draws you into the home, bringing a sense of calm right away.
With direct access to both the dining room and study, guests won’t feel crowded when coming or going.
The staircase to the upper level sits to your left, along with a short hall leading to the main living spaces.

Study
To the right, the study offers a quiet spot, separated just enough for focus but still close to the rest of the house.
It’s flexible, working great as a home office or reading room, and the front-facing window brings in plenty of morning light.
If you work from home, I think you’ll appreciate having this space with a view of the porch.

Dining Room
The dining room sits just off the entry, and I think this placement works well for everyday meals and special occasions.
There’s lots of wall space for art or a buffet table. The open connection lets you pull up a long table for holidays, or keep things intimate for weeknight dinners.

Laundry
To the left of the foyer, around the corner, the laundry room is impressively spacious at 7 by 7 feet.
There’s room for a side-by-side washer and dryer, a folding counter, and even a window for natural light.
I like how you can come straight in from the garage, making it easy to drop muddy boots or sports gear before heading further inside.

Pantry
The walk-in pantry sits between the kitchen and laundry, making grocery drop-offs a breeze. At over 6 feet wide, there’s enough space for bulk items, small appliances, and even a second fridge if you need serious storage.

Kitchen
The kitchen stands out with its 9 by 5 foot island, offering prep space and a great spot for casual hangouts.
The open layout connects easily with both the great room and the hearth room. Even when you’re busy at the stove, you can still join in on the fun.
I really appreciate the extra elbow room around the island—you won’t be bumping into anyone here.

Hearth Room
Past the kitchen, the hearth room feels like a cozy retreat. The fireplace draws your eye and makes it a favorite spot for chilly evenings or lazy Sundays.
I see this room as flexible—perfect for family games, homework, or curling up with a book.
Its corner placement adds some privacy but doesn’t make it feel cut off from the rest of the home.

Great Room
The great room anchors the main level with a 10-foot ceiling and big windows that fill the space with light.
Sliding doors lead right out to the covered patio, making entertaining simple. I think this central room really adapts to any gathering, large or small.
The backyard view stands out, connecting you with the outdoors while still feeling private.

Covered Patio
Step from the great room to the covered patio at the back of the house.
With 186 square feet, it easily fits a dining table or lounge chairs. When the weather is nice, this spot becomes a perfect extension of the living space.
I picture barbeques or quiet evenings watching the sunset out here.

Master Bedroom
The master bedroom is set apart on the right side of the main level for privacy.
Windows on two sides brighten the space and the corner location keeps it peaceful. There’s even an attached covered patio just for the owners—a great place to start your day with coffee or unwind before bed.

Master Bath
Connected to the master bedroom, the master bath offers a smart layout. You’ll find a soaking tub, large walk-in shower, double vanities, and a separate toilet area.
I think having direct access to the walk-in closet makes daily routines smoother. This space is away from the rest of the house, giving it a true retreat feel.

3-Car Garage
On the left side of the main level, the three-car garage stands out thanks to its angled shape.
The natural wood doors add style, but it’s the extra space inside that’s really practical.
There’s room for vehicles, bikes, and storage. Coming in through the laundry area helps keep mud and messes contained.

Stairs and Main Level Circulation
Moving through the main level, the layout makes it easy to flow from space to space.
The open kitchen, great room, and hearth room form a hub for daily life. Bedrooms and quieter work areas branch out, giving everyone some personal space.
The stairs to the second floor are easy to spot but don’t overpower the entry.
Now, let’s head upstairs and check out the upper floor.

Loft
At the top of the stairs, you’ll find a loft that works as a relaxed landing zone.
There’s a built-in desk, perfect for students or anyone needing a quick workspace. This spot also gives you a view over the stairway, helping everything feel open and connected.

Bedroom 2
Down the hall to the right, Bedroom 2 is the biggest of the upstairs bedrooms.
Windows overlook the backyard, and it comes with a roomy closet. Since it’s a bit separated from the others, this bedroom could be great for an older child, teen, or as a guest room if you don’t need all five bedrooms for family.

Bedroom 3
Bedroom 3 sits in the center of the upper floor. Its window faces the side yard, and there’s a good-sized closet.
Like the others, it’s close to the upstairs bathroom, which helps keep mornings running smoothly.

Bedroom 4
Across from the staircase, Bedroom 4 features a window seat, perfect for reading or adding character to the room.
It’s slightly smaller, which makes it a cozy fit for a younger child or even a hobby room.
I love how this window seat brings extra charm to the layout.

Bathroom (Upper Level)
The upstairs bath is shared by Bedrooms 2, 3, and 4. There’s plenty of storage, plus a smart setup with the sink and vanity separate from the tub and toilet.
This way, more than one person can get ready at the same time—a real bonus for busy families.

Window Seat Nook
A second window seat sits in the hallway between Bedroom 3 and the bonus room. It’s a welcome surprise, offering a sunny spot to read or just relax for a minute.

Bonus Room
At the far end, the bonus room gives you options. Use it as a playroom, media room, gym, or even a guest suite.
The shape makes it simple to divide into zones—maybe homework at one end and games at the other.
Windows on two sides ensure it always feels bright and open.

Upper Level Circulation
The upper level is family-friendly, with bedrooms close but not cramped. The built-in desk, window seats, and flexible bonus room all add plenty of chances to make the space your own.
Now, let’s head downstairs to the lower level. This part of the house really ups the fun factor.

Rec Room
The basement opens into a huge rec room, stretching over 35 feet long. This is the spot for movie nights, parties, or even a home gym.
There’s room for a pool table, comfy sectional, or whatever fun setups you want to try out.

Wet Bar
Just off the rec room, the wet bar is ready for entertaining. This feature turns the basement into a true hangout zone.
I think it makes the lower level much more versatile, whether you’re hosting a crowd or just want a quick snack station for sleepovers.

Home Theater
In the corner of the basement, the home theater is set up for serious movie nights.
There’s enough space for real theater seating or just a pile of beanbags and blankets.
No matter which way you go, the room’s size works well for a big screen and surround sound.

Bedroom 5
Bedroom 5 sits at the far end of the basement and comes with its own bath.
Its location offers privacy, making it ideal for guests or a teen who wants more independence.
The window brings in daylight, so it never feels like a typical basement bedroom.

Bath (Lower Level)
The full bath next to Bedroom 5 gives guests or family members both privacy and convenience. Its spot near the rec room and theater makes it perfect for movie nights or late hangouts.

Storage
You’ll find a large storage area in the basement, stretching over 13 feet. There’s plenty of space for holiday decorations, sports gear, or anything else you want out of sight but within reach.

Mechanical Room
The separate mechanical room keeps all the home’s systems organized and out of your living spaces. I like that this means less noise and easy access for maintenance.

Crawlspace
There’s an extra crawlspace for even more storage. You’ll have no trouble keeping hobbies and seasonal gear out of the way.
From porch to patio, kitchen to rec room, each level of this home supports a different side of everyday living.
You’ll always find a spot for quiet moments or lively gatherings. If you’re looking for space to grow and a layout that adapts as your family changes, I think this design delivers possibilities at every turn.

Interested in a modified version of this plan? Click the link to below to get it from the architects and request modifications.
