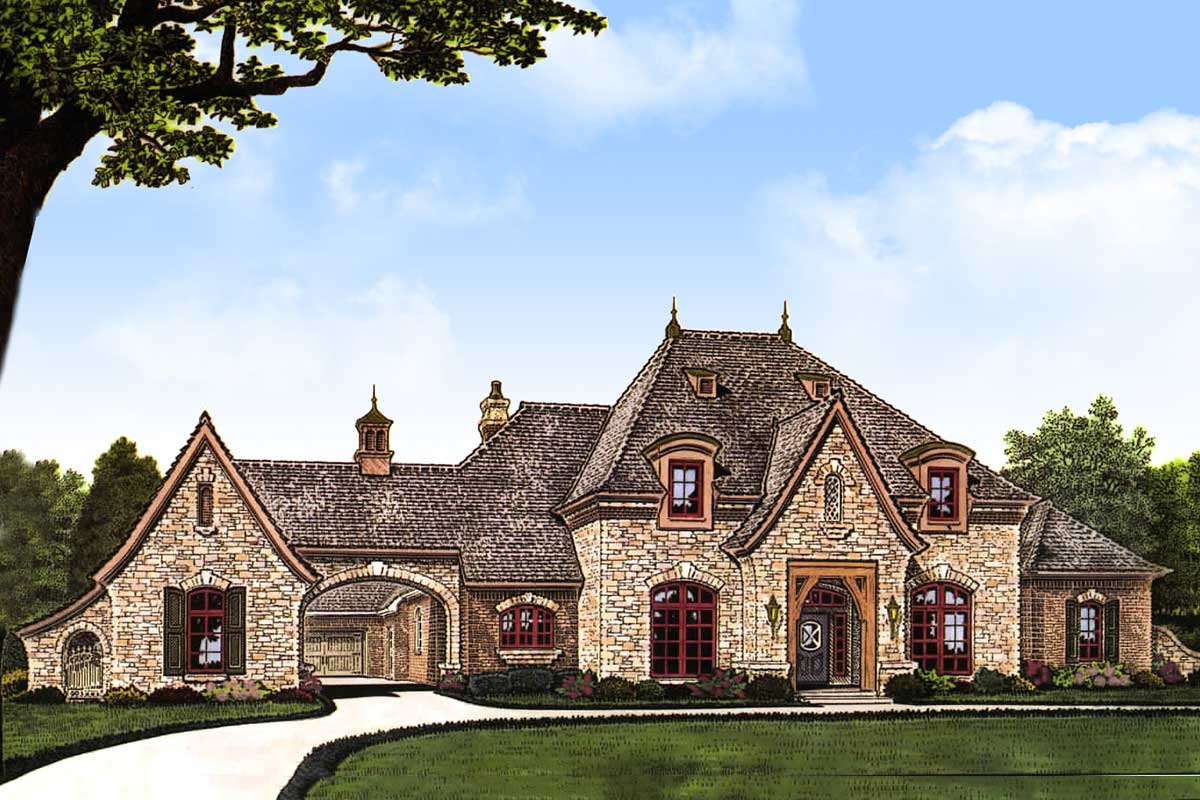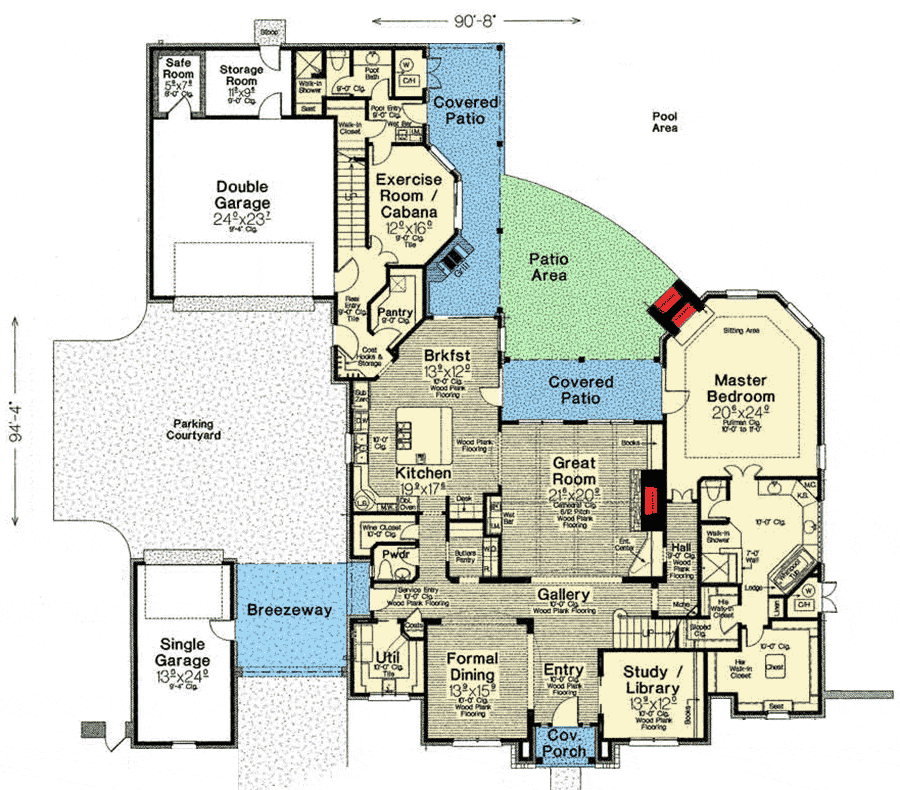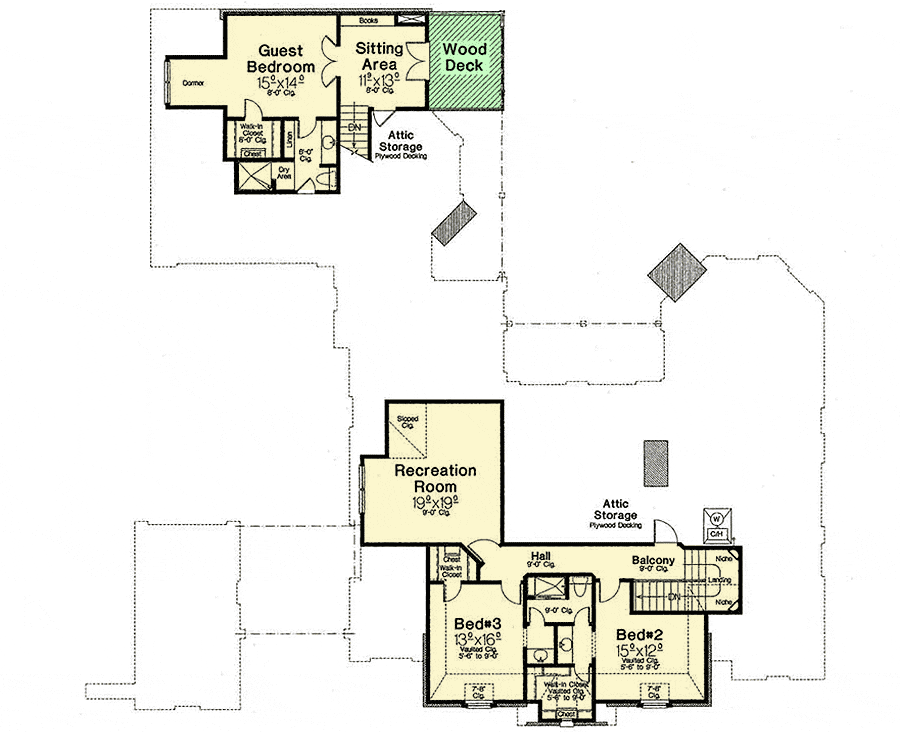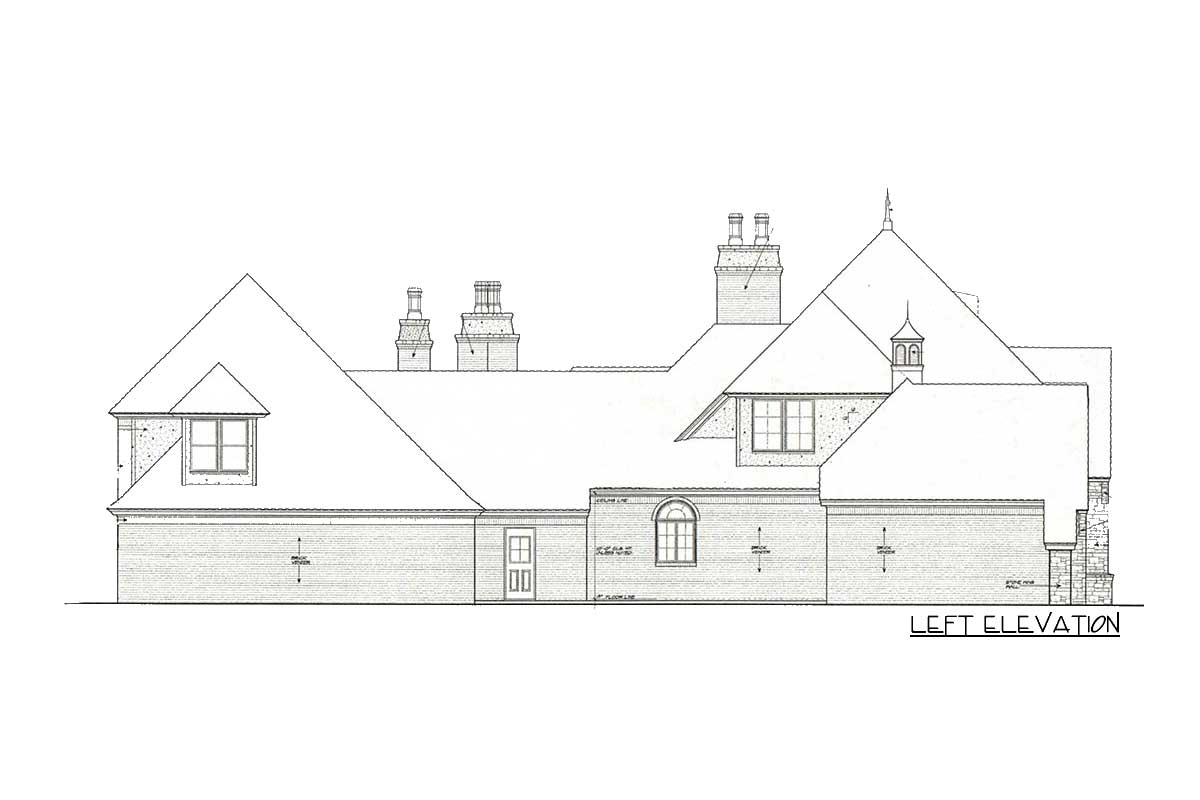Exclusive French Country House Plan With Exercise Cabana (Floor Plan)

This floor plan offers a perfect blend of luxury and practicality, thoughtfully laid out to cater to modern lifestyles.
With high-end features throughout, it’s designed to accommodate diverse needs, promising both comfort and functionality.
Let’s wander through this stunning home together, room by room.
Specifications:
- 5,267 Heated S.F.
- 4 Beds
- 4.5 Baths
- 2 Stories
- 3 Cars
The Floor Plans:


Entry and Front Area
As you step through the covered porch and into the entryway, the elegance of the formal dining room to your right immediately catches your eye. It’s an ideal setting for hosting intimate dinners or large family gatherings.
The seamless flow from here into other parts of the house promotes a sense of openness and ease.

Study/Library
To your left, the cozy study or library offers a tranquil retreat.
Whether you need a quiet place to work or an inviting nook for reading, this space is perfect. Its location near the front of the house provides a peaceful atmosphere, away from the more bustling areas.

Great Room
The heart of the home, the great room, beckons with its vaulted, beamed ceilings and a remarkable sense of space. It’s more than just a living area; it’s a statement piece with a wet bar and a built-in media center. Whether you’re hosting, relaxing, or simply spending quality family time, the great room caters to all.
Kitchen and Breakfast Area
Adjoining the great room is the gourmet kitchen, every chef’s dream. The large island provides ample counter space and storage, perfect for meal prep or casual dining.
With direct access to the breakfast nook, mornings here are bound to be delightful. The walk-in pantry ensures you’re well-equipped for culinary adventures.

Exercise Room/Cabana
Adjacent to the kitchen, the exercise room or cabana offers versatility.
Whether you envision it as a personal gym or a poolside retreat, it adapts beautifully to your needs. Connected to an outdoor covered patio, it invites you to enjoy both indoor and outdoor activities seamlessly.

Master Bedroom
A sanctuary in itself, the master bedroom features a tray ceiling, a cozy fireplace, and two spacious walk-in closets.
It’s a personal haven, complete with a sitting area for relaxation. The luxurious ensuite adds a touch of spa-like indulgence to your daily routine.

Utility Room
Conveniently located near the main living areas, the utility room keeps chores out of sight yet easily accessible. Its proximity to the garage and kitchen makes it a practical addition, simplifying laundry days.
Safe Room and Storage
Just off the garage, the windowless safe room provides peace of mind during stormy weather.
Again, practicality shines with the inclusion of a storage room and a powder room nearby, keeping essentials close at hand and clutter minimized.

Garage
The double garage offers protection for your vehicles and includes a breezeway connecting to a single garage. These spaces serve any driving family well, providing more than enough room for multiple cars or additional storage.
In-Law Apartment
Above the garage, the in-law apartment is a gem.
It includes a private guest bedroom, a sitting area, and a wood deck. It offers privacy and independence for extended family or can serve as an intriguing rental opportunity.
Second Floor – Recreation Room
Dedicated to fun and relaxation, the second-floor recreation room is expansive, ready to accommodate anything from a home theater to a play area for kids. It serves as a retreat within the home, perfect for unwinding or engaging in leisure activities.
Bedrooms 2 and 3
The second floor also hosts two additional bedrooms, each spacious and well-appointed with walk-in closets. Sharing a well-designed bathroom, these rooms are perfect for children, guests, or even as extra hobby spaces.
Balcony and Hall
A charming balcony extends from the hallway, enhancing the upstairs space with light and views. It adds an airy and open feeling, creating an inviting atmosphere as you move through this part of the house.
I find myself drawn to the way this floor plan merges luxury with versatility. The adaptability of spaces means you can truly make them your own, more than just functional living areas, each room is a canvas to express your lifestyle.
Could the study double as a music room? Might the recreation room house an art studio?
The possibilities are endless.
You might consider adding even more storage within the bedrooms, especially if you have a larger family. Or, perhaps enriching the outdoor patio spaces with gardens or water features could elevate the luxurious lifestyle this home offers.
This home feels smartly segmented, yet wonderfully cohesive, making it easy for activities to flow while preserving spaces for solitude when needed. With thoughtful attention to detail, it invites you not just to live within it, but to thrive.
Interest in a modified version of this plan? Click the link to below to get it and request modifications.
