Exclusive Georgian House Plan with Garage Workshop (Floor Plan)
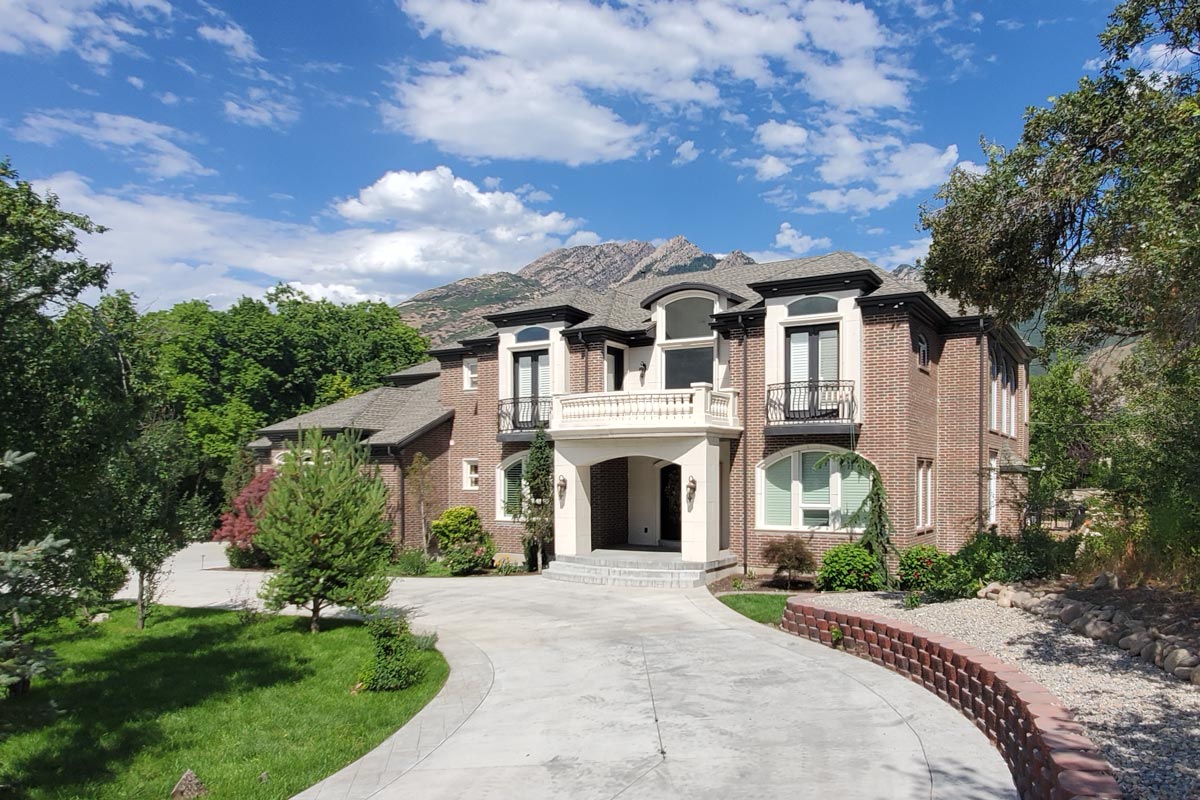
This exquisite Georgian house plan elevates the art of living luxuriously. Right from the start, you’re introduced to a home that promises spaciousness, versatility, and a nod to both tradition and modernity.
The standout features are hard to miss: generous common areas, ample storage possibilities, and a layout skillfully designed for comfort and utility.
Let’s walk through this beautifully crafted floor plan.
Specifications:
- 5,174 Heated S.F.
- 5 – 6 Beds
- 4.5 Baths
- 2 Stories
- 3 Cars
The Floor Plans:
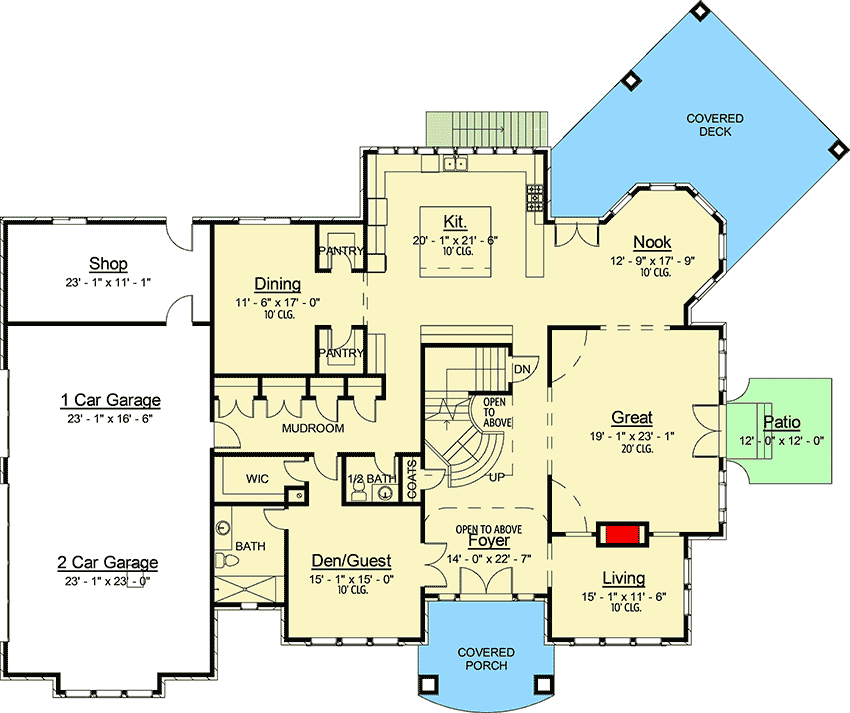
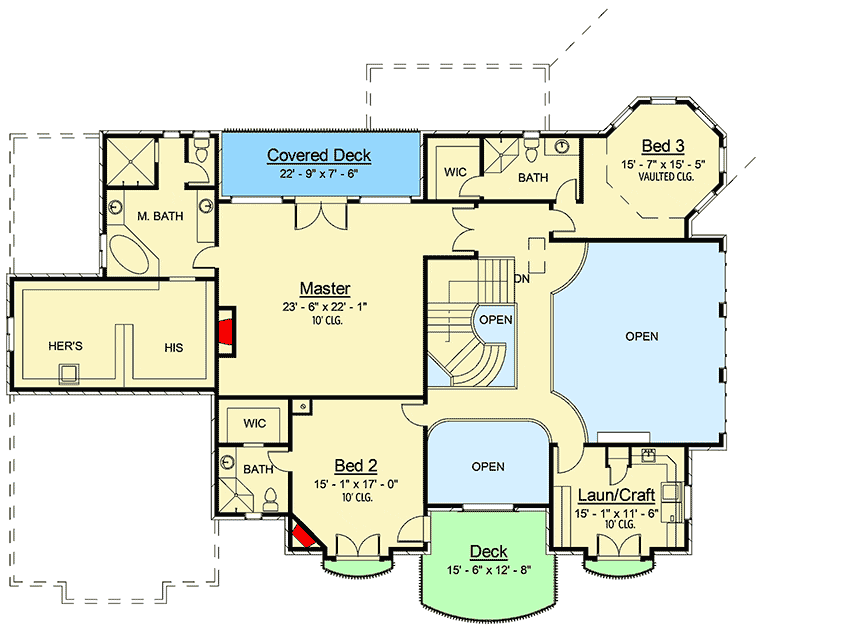
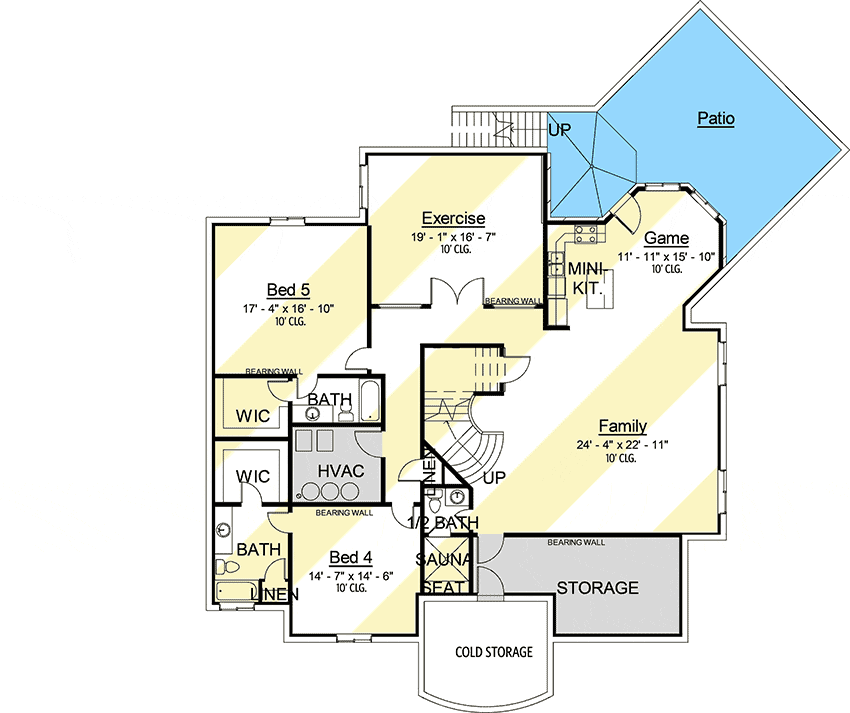
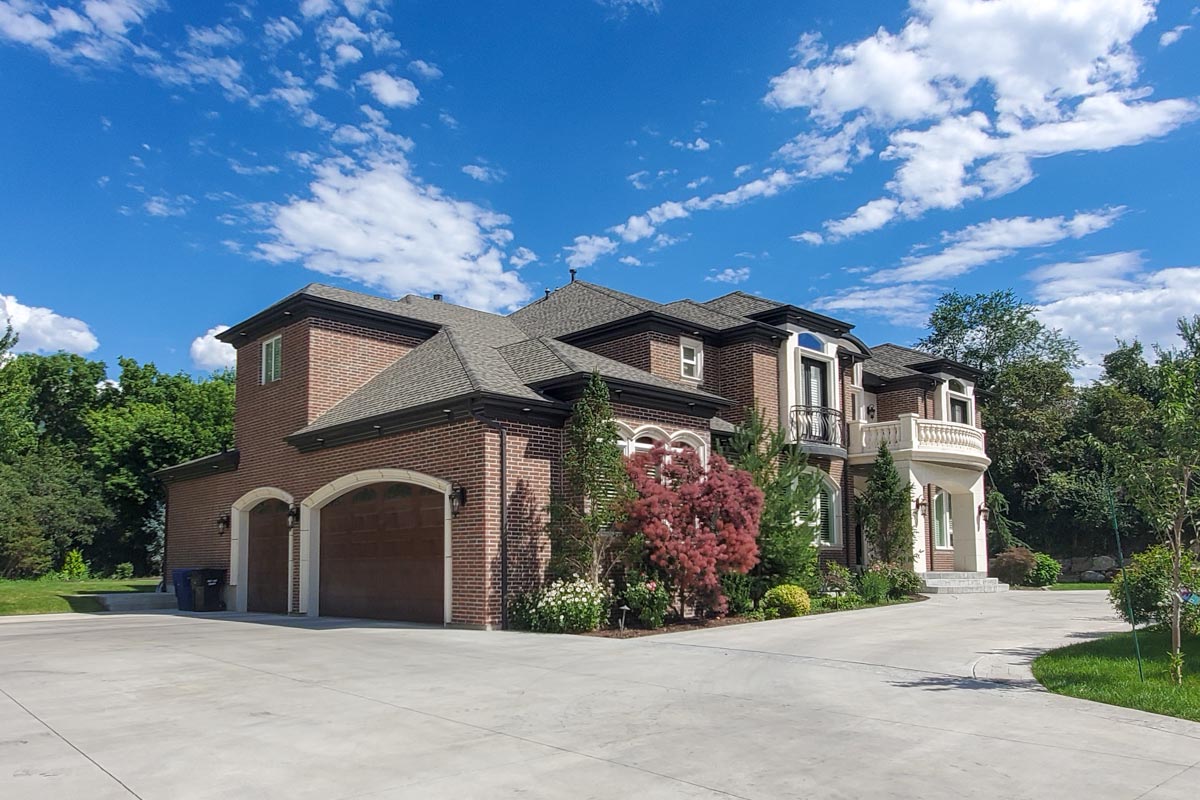
Foyer
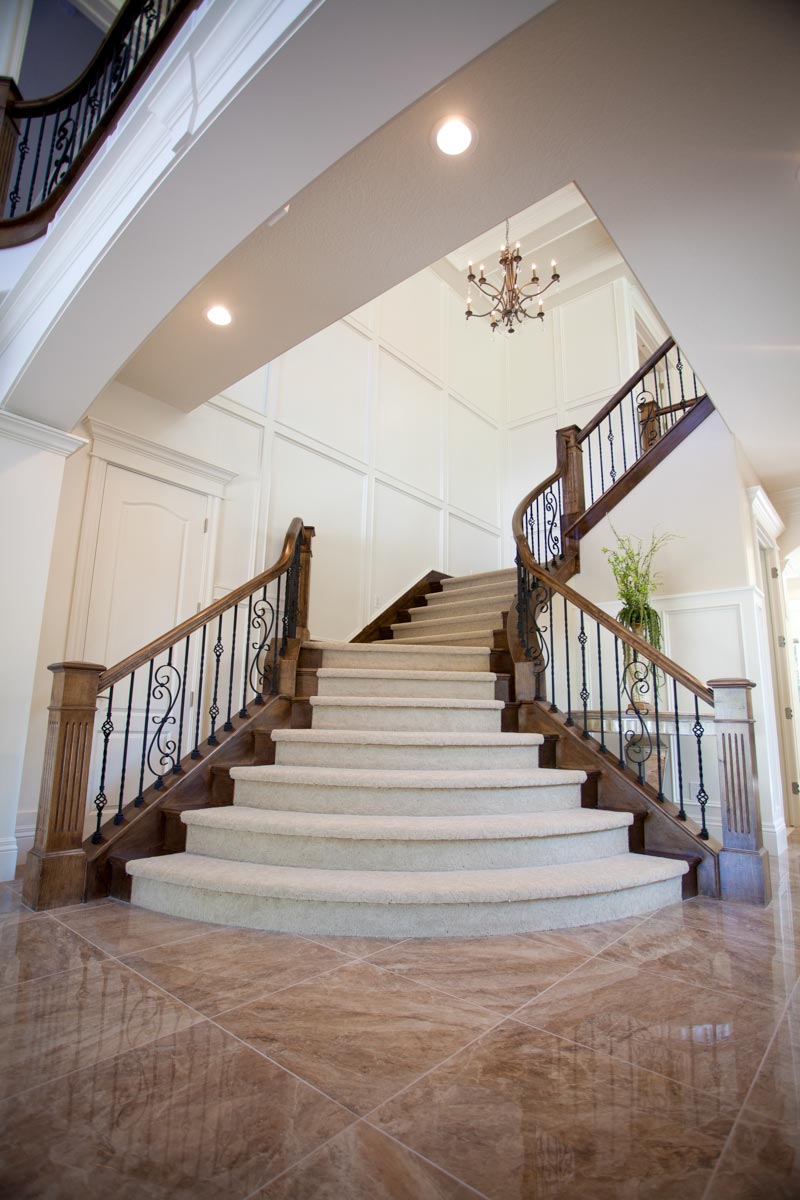
Two-story ceilings greet you as you step through the covered porch into the grand foyer. This area makes a powerful first impression, emphasizing openness and light.
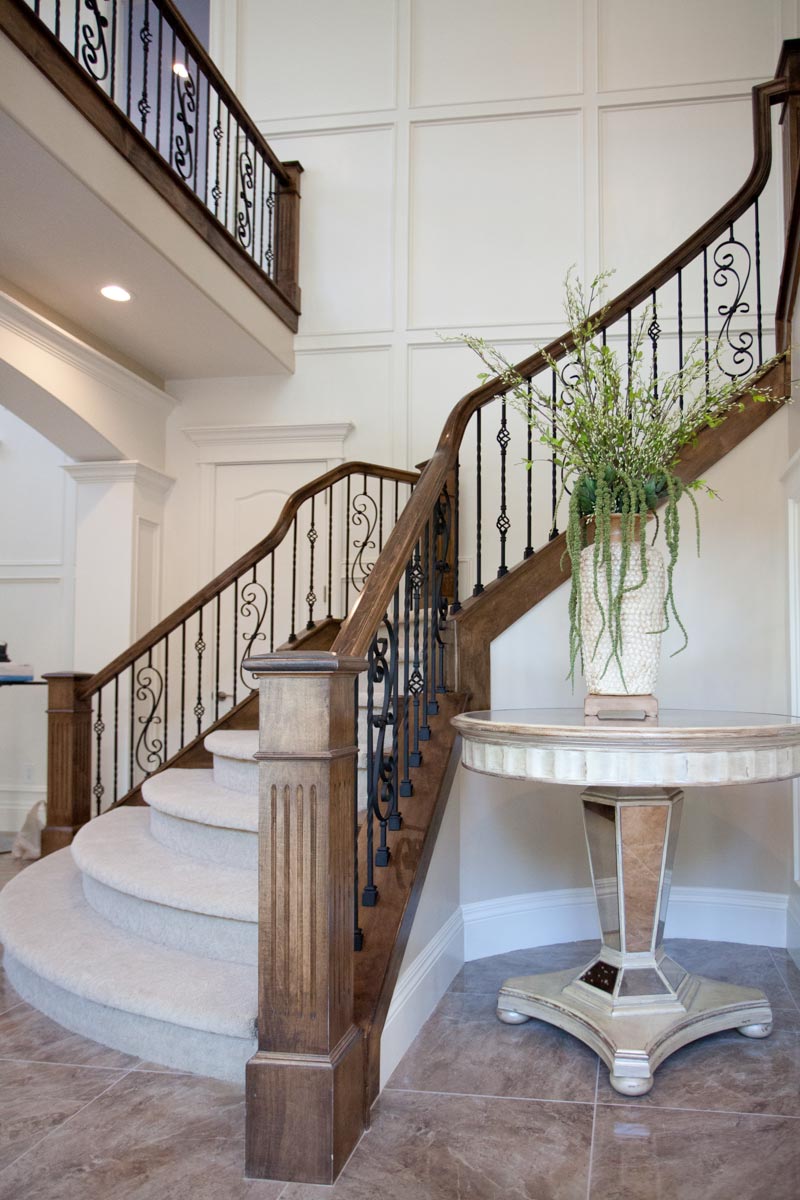
Perfect for showcasing art or a statement piece, the foyer facilitates smooth transitions to other home parts.
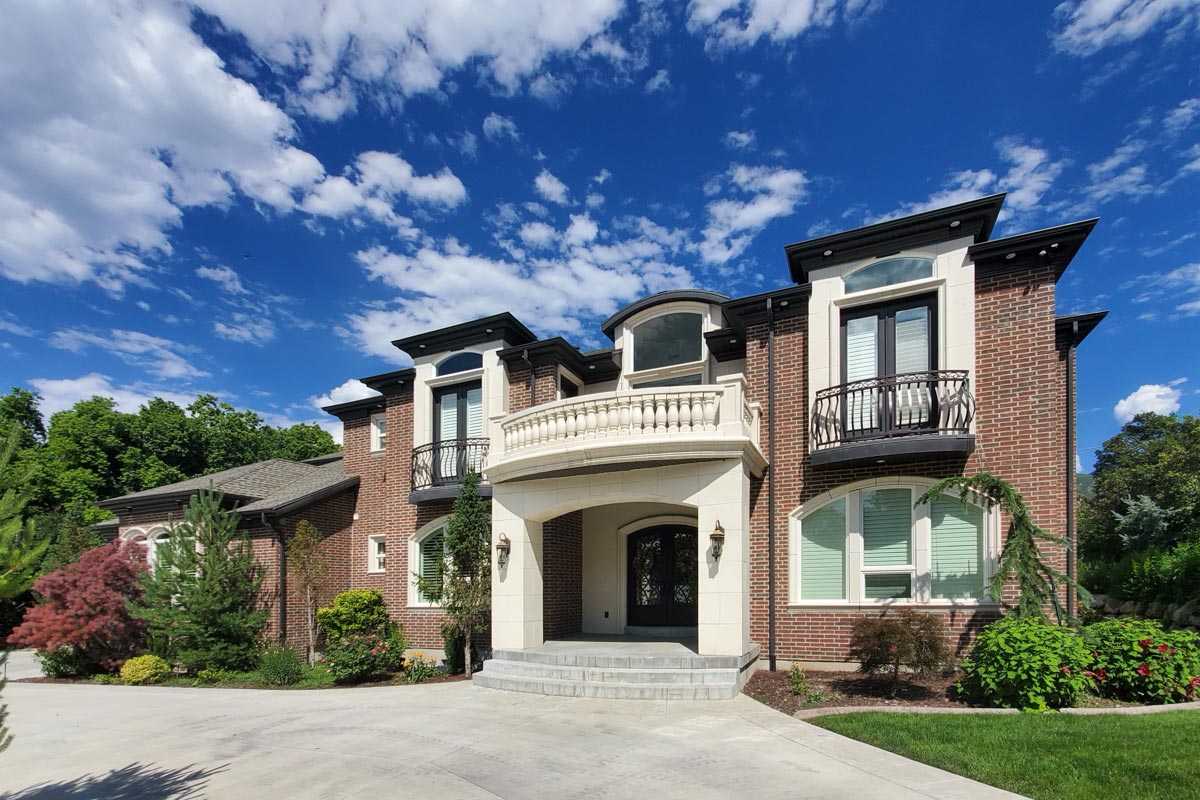
Den/Guest Room
To the left of the foyer lies a versatile den. This space is a guest room due to its proximity to a full bath.
This adaptability is its strength, allowing it to transform based on your needs, whether as an office, library, or tranquil retreat.
Living and Great Rooms
The living room and great room are connected by a striking double-sided fireplace—a true centerpiece that radiates warmth and ambiance.
The living room faces forward, offering an intimate space that could serve well for quieter gatherings or a media room, while the great room, with its expansive two-story ceilings, offers space for larger social occasions and entertaining.
Kitchen
The heart of this home is undoubtedly the chef’s kitchen. Flooded with light thanks to a wall of windows, it offers a massive island that’s perfect for prep work, casual dining, or socializing.
Two pantries provide enviable storage space, ensuring the kitchen stays clutter-free and functional. It’s a space that invites cooking, conversation, and creativity.
Dining Options
Adjacent to the kitchen is the formal dining room, which caters to more traditional family meals or elaborate dinner parties.
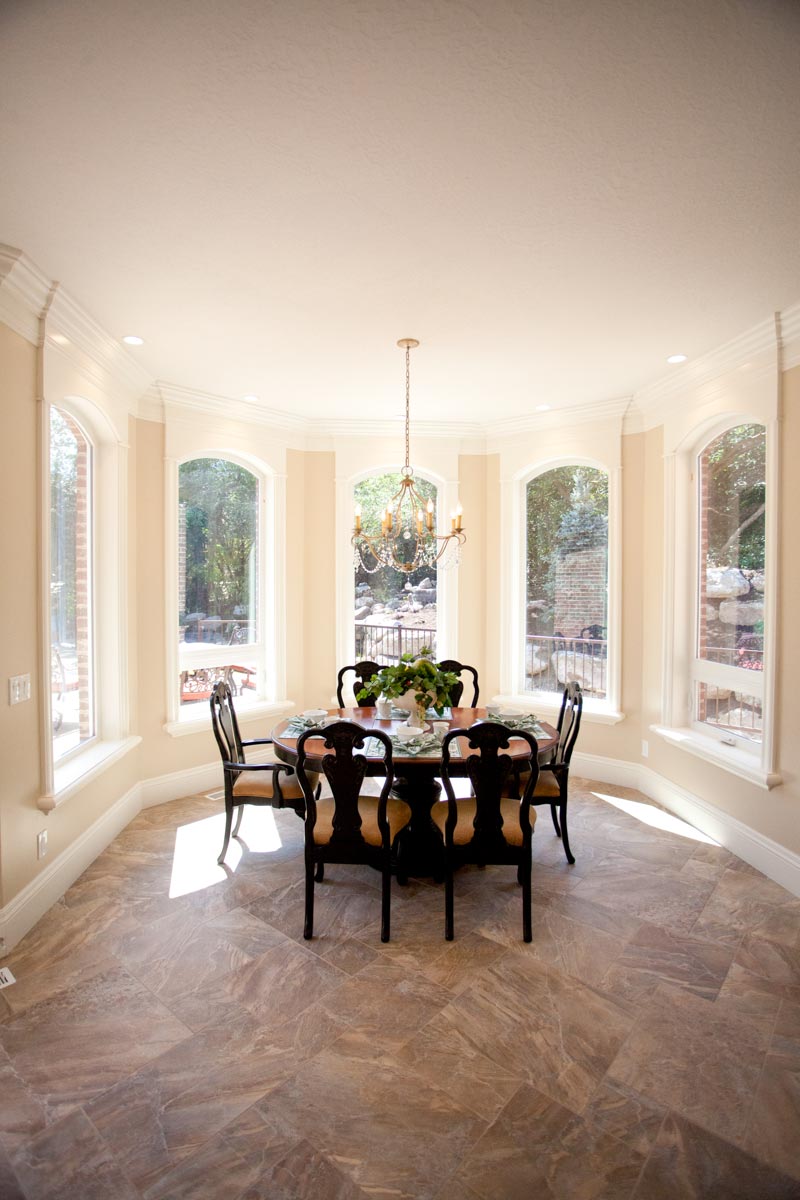
The octagonal breakfast nook offers a charming alternative for less formal dining, with its shape adding character and inviting a view of the outdoors.
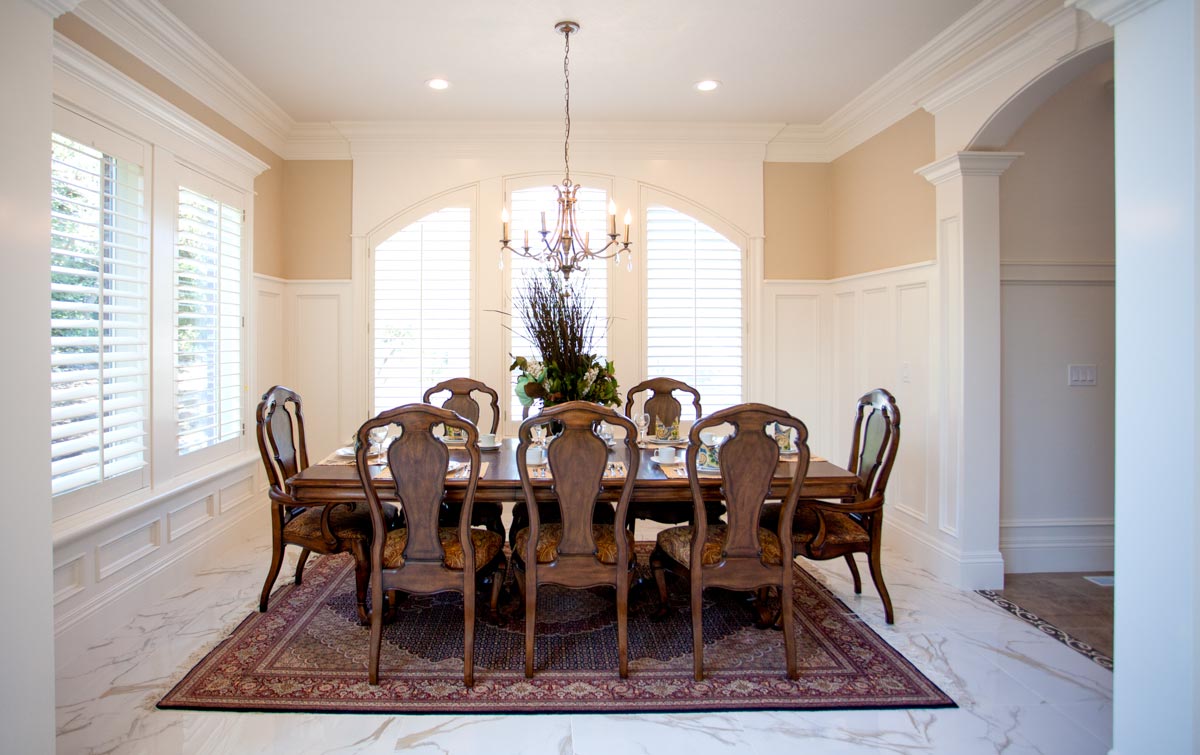
Covered Deck and Patio
The outdoor dining experience is further enhanced by a covered deck. It’s ideal for al fresco meals, BBQs, or simply enjoying fresh air.
Adjacent to this, the patio offers another spot to bask in the sun or host outdoor gatherings.
Mudroom and Garage
Practicality peaks in the mudroom that sits between the garage and home interior, acting as a buffer to contain everyday clutter. The adjoining three-car garage comes with a workshop area, which I envision as a dream space for hobbyists, woodworkers, or anyone who loves DIY projects.
Master Suite
Ascend to the second level to discover the luxurious master suite. It’s a personal sanctuary with a private deck, perfect for enjoying a morning coffee or unwinding as the day ends.
His and hers closets solve the age-old storage debate, while the five-fixture bath offers relaxation and rejuvenation.
Bedrooms 2 and 3
Two bridge-style hallways lead to bedrooms 2 and 3. Each has its own bath, emphasizing independence and privacy. These rooms are enhanced by vaulted ceilings and are well-suited for children and guests or as charming hobby rooms.
Laundry/Craft Room
In today’s era of multi-functionality, the laundry/craft room is a standout feature. It’s a space where practicality meets creativity, ideal for managing household laundry while having room for crafts, sewing, or other artistic ventures.
Lower Level
Finishing the lower level adds 2,760 sq. ft. of living space and introduces fantastic amenities.
A spacious family room, mini-kitchen, and game room offer endless entertainment options.
French doors lead to an exercise room, promoting a healthy lifestyle.
Bedrooms 4 and 5
This lower level accommodates two more bedrooms, each with its full bath, highlighting the home’s capacity for hosting family or guests. The spaciousness and careful design ensure comfort and seclusion, making them ideal for older children or long-term guests.
Exercise Room
The exercise room is a wonderful addition for those prioritizing wellness. It offers space for yoga, weights, or any fitness equipment you prefer.
The presence of a sauna nearby is a luxurious treat, helping you unwind after a session.
Interest in a modified version of this plan? Click the link to below to get it and request modifications.
