Modern Farmhouse Plan with Large Rear Porch and Bonus Room – 2522 Sq Ft (Floor Plan)

There’s something magnetic about a modern farmhouse that nails the blend of clean lines, welcoming porches, gabled roofs, and the kind of details that make daily life feel both elevated and easy.
This home grabs your attention from the curb with creamy white brick, crisp dark trim, and a broad front porch that hints at slow mornings with coffee in hand.
With 3 bedrooms and 2,522 square feet, the layout is spread across two levels. Each space is designed to pull in natural light and connect you directly to the outdoors.
Specifications:
- 2,522 Heated S.F.
- 3 Beds
- 2 Baths
- 1 Stories
- 2 Cars
The Floor Plans:
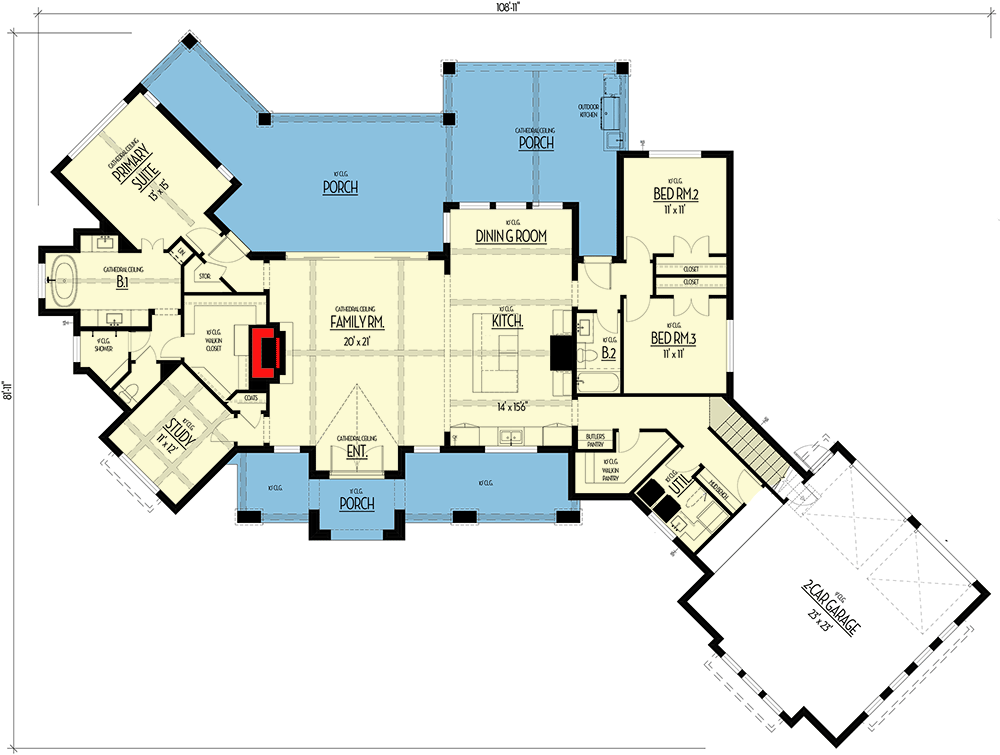
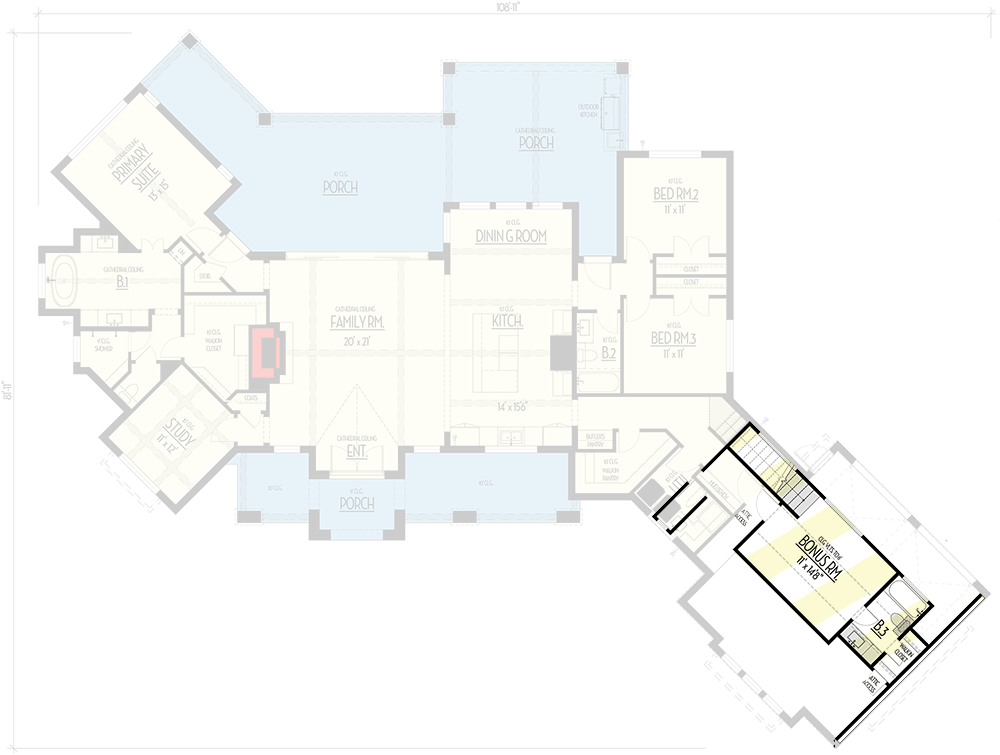
Entry Porch
You’ll first approach the wide front porch—a shaded landing framed by wood posts and generous overhangs.
It’s the perfect transition from outside to inside, and I always appreciate a porch that encourages you to pause, wave to neighbors, or drop your muddy boots after a walk.
This space naturally leads to the front door, setting an easy, relaxed tone right from the threshold.

Foyer
Step through the entry and you’re greeted by a foyer that feels open and simple.
There’s enough breathing room here to welcome guests without feeling cramped. Immediately ahead, you catch glimpses of the vaulted family room and the signature stone fireplace, both drawing you deeper into the house.
Off to one side, a pair of French doors marks the entrance to a private study.

Study
To your left, the study is filled with daylight, thanks to oversized windows that capture the morning sun.
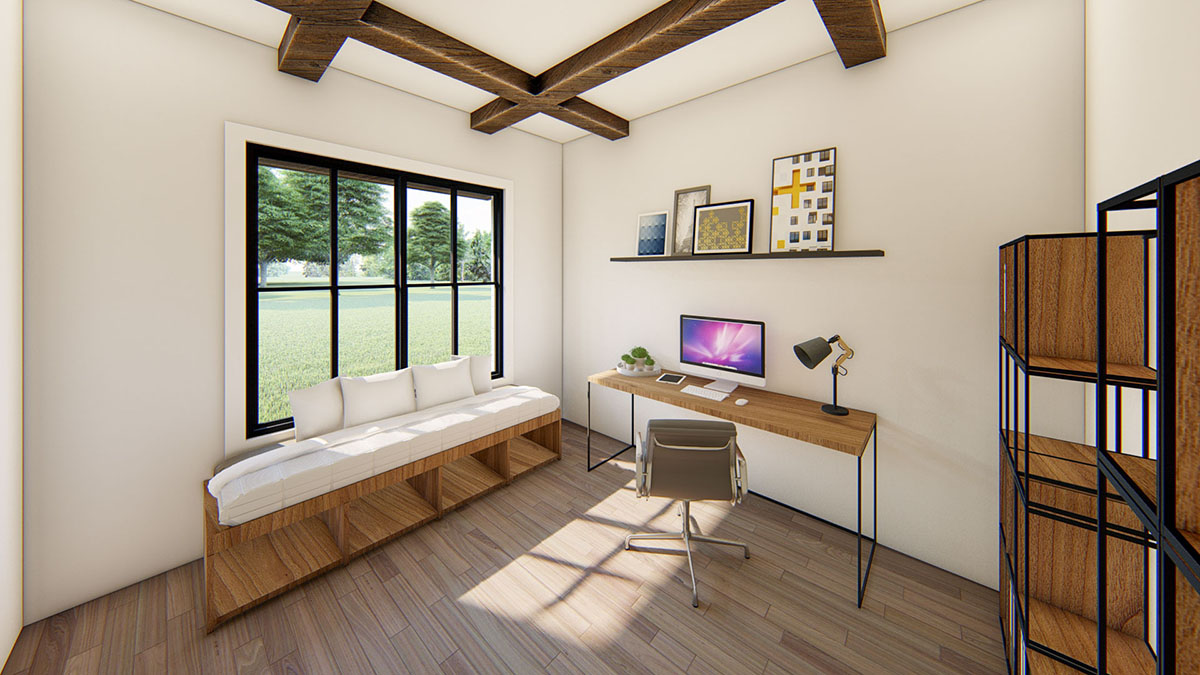
With its cathedral ceiling and wood beams, the room has a calm, focused vibe. There’s plenty of space for a large desk, bookshelves, or even a cozy reading chair if you like to switch gears during the day.
The view to the front yard offers a reminder of nature beyond your work. I think the location off the entry is a smart way to keep work life just separate enough from family noise.
Family Room
Walking into the family room, you instantly notice the sense of space created by the vaulted ceiling.
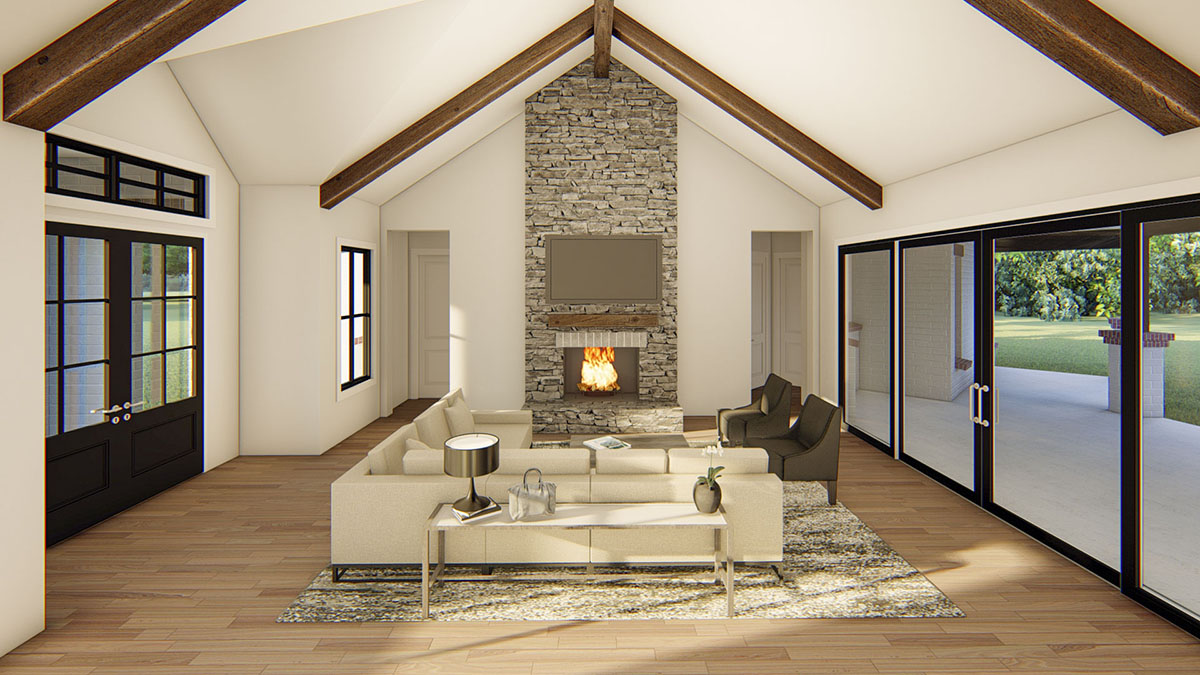
Exposed beams draw your eye upward, while a stone fireplace anchors the room in a way that feels welcoming.
Floor-to-ceiling sliding glass doors span the back wall, flooding the room with light and giving you direct access to the rear porch and backyard.
The layout encourages gatherings, so you can easily host friends for a game or just relax with family.
The room is open, but not overwhelming. I love how the flow encourages conversation without feeling echoey or impersonal.
Dining Room
Just off the family room, the dining room stays bright and social with large windows on two sides.

This rectangular space is defined by its clean lines and warm wood floor. There’s room for a long table that could stretch for holiday meals or shrink for everyday use.
An overhead chandelier adds a bit of polish. I appreciate how the dining room connects the kitchen and the outdoor porch, making both everyday dinners and bigger gatherings feel relaxed and effortless.
Kitchen
Moving into the kitchen, the first thing you’ll notice is the oversized island at the center.
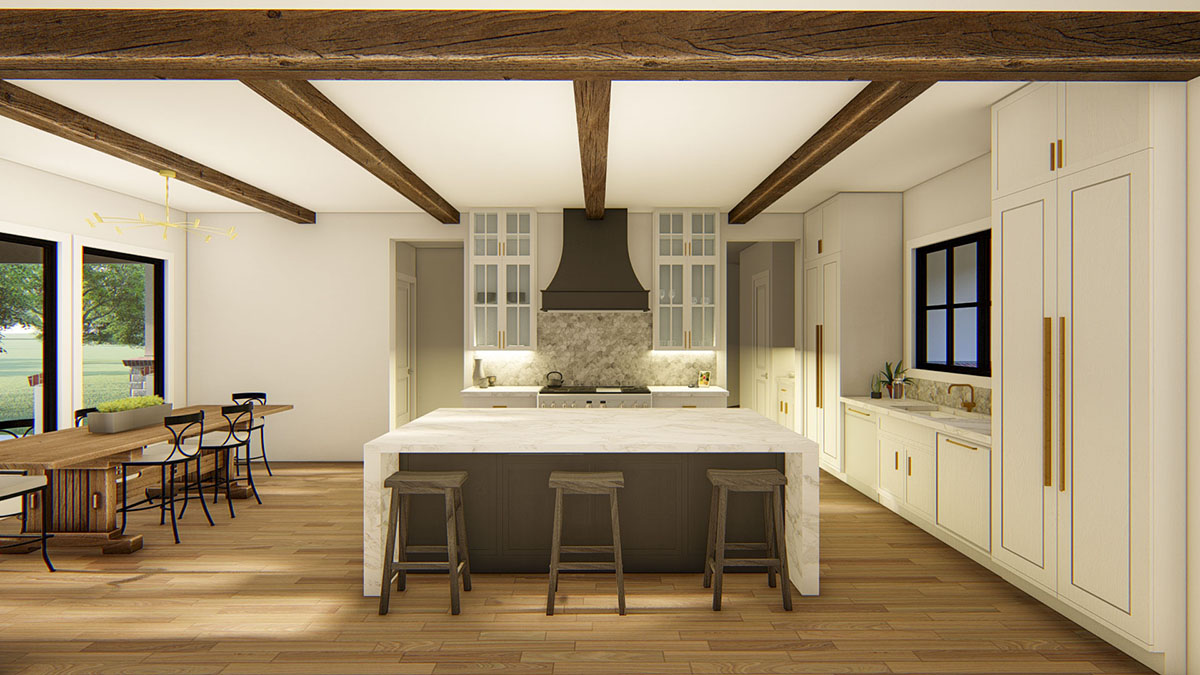
It becomes the hub for everything—homework, breakfast, prepping dinner, or even serving up snacks for a crowd.
The cabinetry is creamy and classic, paired with gold hardware and a matte black range hood, while the marble island adds a touch of luxury.
There’s a built-in banquette by the window that feels like the best spot for morning coffee.
This kitchen is designed for easy movement and has open sightlines to the dining and family rooms, so you’re never isolated when cooking.
Pantry and Butler’s Pantry
Just off the kitchen, a walk-in pantry gives you plenty of storage, while the butler’s pantry is an ideal spot for extra prep or hiding appliances you don’t want crowding your main counters. I think this feature is especially handy during busy times, like when you want to set up a coffee station or store bulk items out of sight.

Bedroom 2 and Bedroom 3
Heading down the private hallway past the kitchen, you’ll find Bedrooms 2 and 3. Each measures 11 by 11 feet, with good-sized closets and tall ceilings.
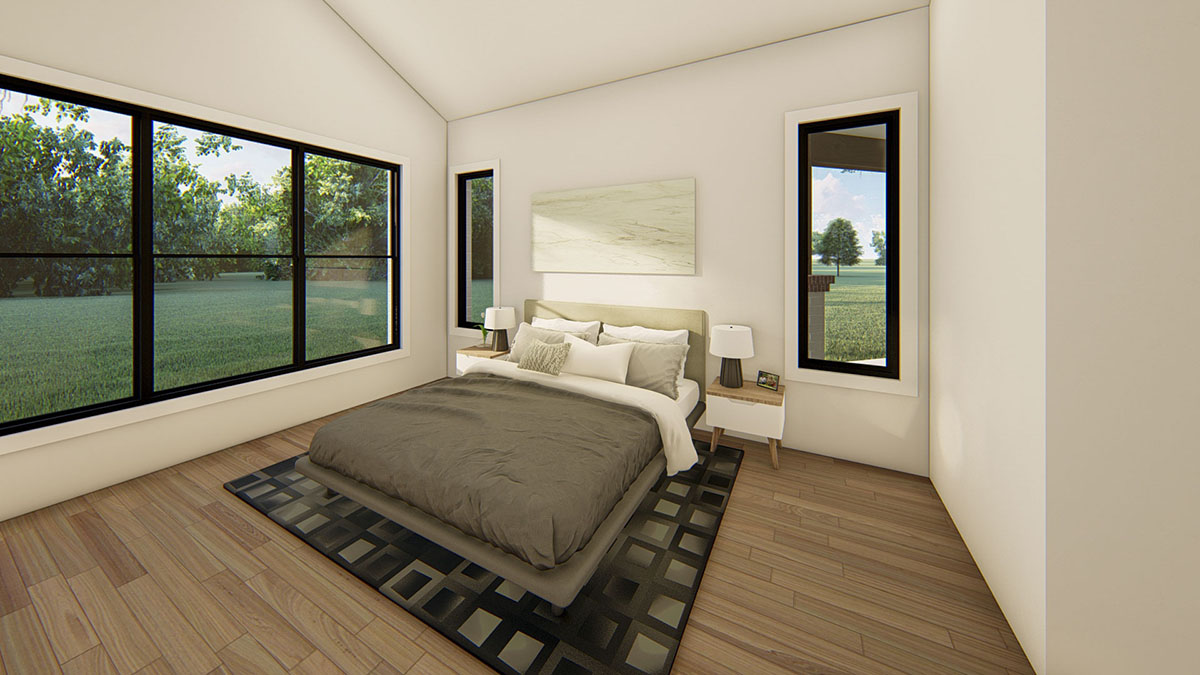
Large windows keep the rooms bright and open, and both bedrooms are positioned for a bit of privacy away from the main living areas.
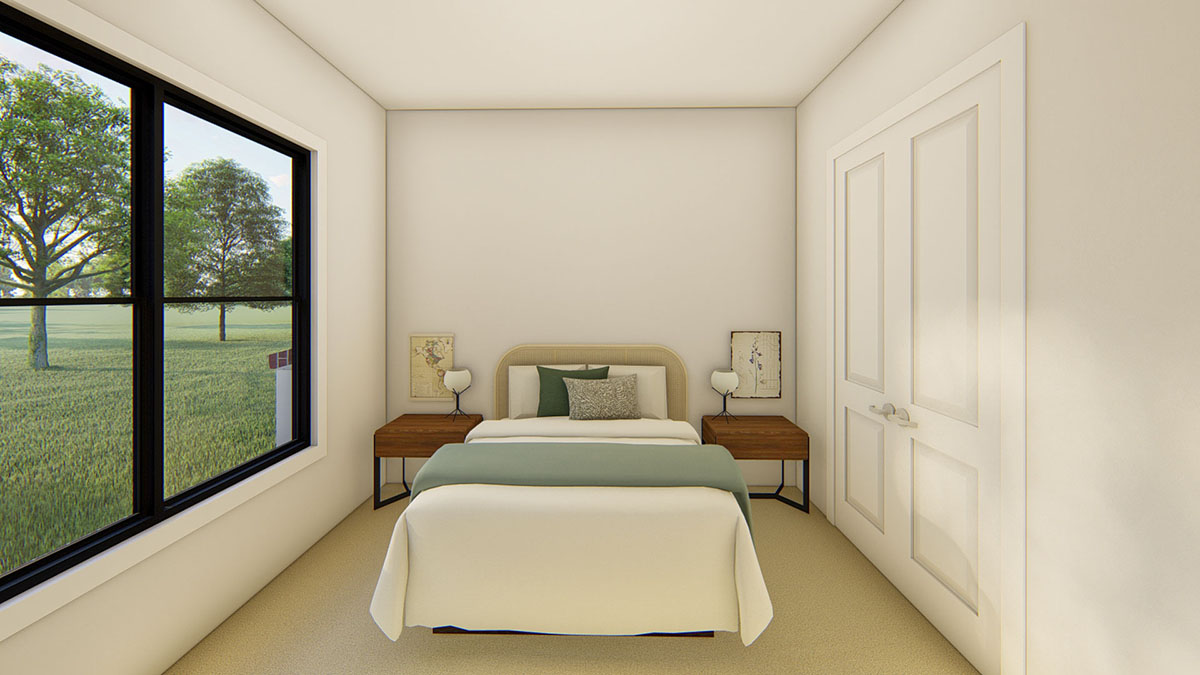
You might use these as kids’ rooms, guest spaces, or even a hobby room—the flexibility is there.
Bath 2
Bath 2 is shared by Bedrooms 2 and 3. It offers a full-size tub and shower, plenty of counter space, and a functional layout.
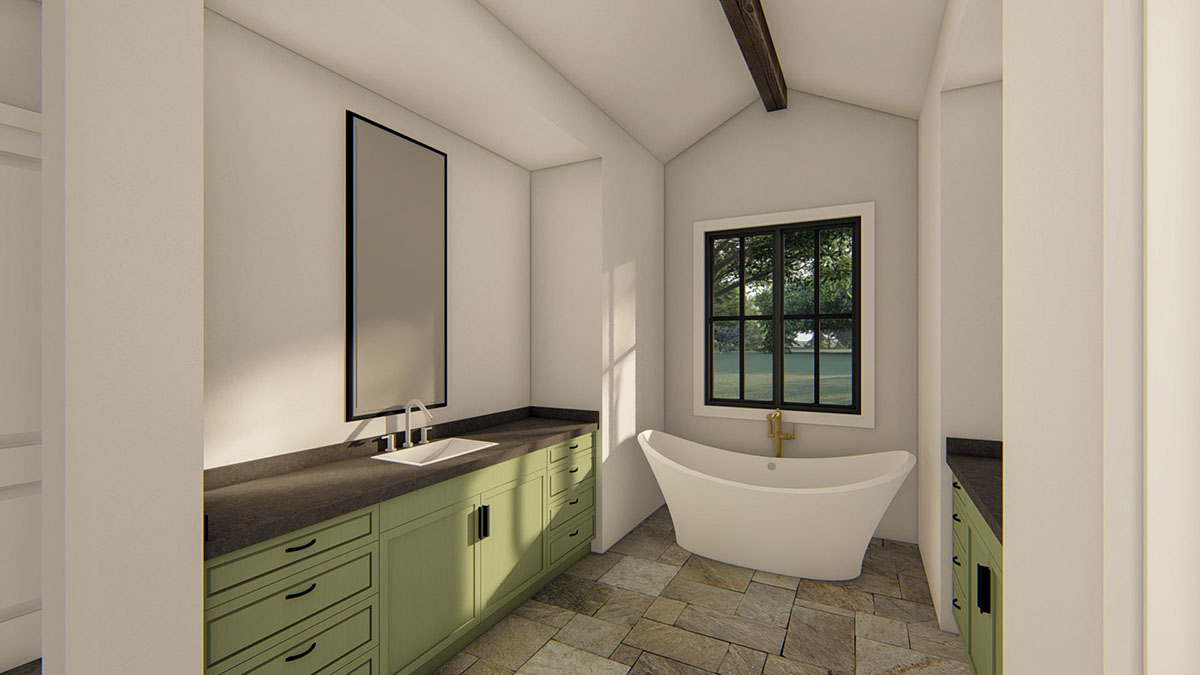
I think having this bathroom directly off the hallway is convenient for guests too, making it easy to host without giving up privacy in other parts of the home.
Laundry
Before you reach the garage entry, the laundry room sits conveniently along the family entryway.
There’s space for folding, cabinets for supplies, and a mud bench nearby for organizing bags, coats, and shoes.
A window brings in daylight, which I always think makes laundry chores a little less tedious.

Family Entry / Mud Room
The family entry connects the garage to the main living areas and quickly becomes a catch-all zone for everyday comings and goings.
Hooks, cubbies, and benches help corral the mess of bags, boots, and gear. This spot really shows how the floor plan is designed for real life and daily routines.

Powder Room
Just off the family entry, there’s a powder room. It’s perfect for quick cleanups after yardwork or for guests who don’t need a full bath.
Its location keeps the main living areas tidy and private.

Two-Car Garage
A short stair up from the main floor brings you to the garage, which is oversized for two vehicles.
There’s extra space for storage or a workbench along the sides. Direct access to the family entry makes unloading groceries or sports equipment easy, no matter the weather.

Rear Porch
Step out from the family room or dining area and you’ll find the sprawling rear porch.
Covered for shade, this space runs the width of the main living areas and has plenty of room for outdoor lounging, grilling, or even a big dining table.
There’s an outdoor kitchen tucked into the corner. This makes summer cookouts or weekend breakfasts outside feel easy and natural.
The view to the backyard is wide open, so you can keep an eye on kids or just enjoy the peace of your own green space.

Outdoor Kitchen
Set on the rear porch, the outdoor kitchen is ready for serious cooking or casual snacks.
There’s space for a built-in grill and countertop, letting you cook outside without missing a beat.
I like how this feature connects the indoor and outdoor living spaces, encouraging you to use the porch year-round.

Primary Suite
The primary suite is tucked into its own wing for extra privacy. As you enter the bedroom, you’ll notice the generous size and tall, angled ceiling.
Windows wrap the corner, framing backyard views and bringing in morning light. There’s space for a reading chair or a small sofa, so it really feels like a retreat.
The walk-in closet is roomy and set apart from the sleeping area, which helps keep things clutter-free.

Primary Bathroom
The primary bath is set up for relaxation. Tall ceilings and a large window behind the freestanding tub make the space feel like a spa.
Separate vanities provide personal space, and the roomy shower has both a rain head and bench seating.
Sage green cabinetry and stone floors add warmth and texture. I think the layout makes the bathroom feel open but never exposed, which isn’t easy to achieve.

Bath 1
Accessible from both the primary suite and the hallway, Bath 1 (labeled B1) adds flexibility for busy mornings. There’s a walk-in shower, storage for linens, and finishes that echo the style of the rest of the house.

Storage
A dedicated storage closet just outside the primary suite keeps things tidy, perfect for seasonal items or extra bedding.

Upstairs Bonus Room
Head upstairs using the staircase off the family entry area, and the bonus room opens up above the garage.
This is a flexible space. With a sloped ceiling and windows that bring in afternoon light, you could use it as a game room, movie lounge, home gym, or even a guest suite.
There’s a closet for storage and enough space to spread out. I think having this area set apart from the rest of the home makes it great for noisy fun or quiet focus.

Bath 3
Bath 3 serves the upstairs bonus room and includes a full bath with a shower.
This setup means overnight guests or teens using the bonus space don’t have to go through the main house for late-night trips.
It’s a nice detail that adds privacy and convenience.

Mechanical Room
Located just off the bonus room, the mechanical room keeps all your utilities easy to access but out of sight. This practical feature makes servicing your systems simple without impacting your living space.
As you walk through this home, you start to notice how every space connects. Porches wrap you in, windows frame each view, and rooms adapt to your lifestyle.
I think this layout really supports it all—quiet evenings by the fire, summer dinners under the porch beams, or lively game nights upstairs.
You can feel the sense of welcome and possibility built into every wall.

Interested in a modified version of this plan? Click the link to below to get it from the architects and request modifications.
