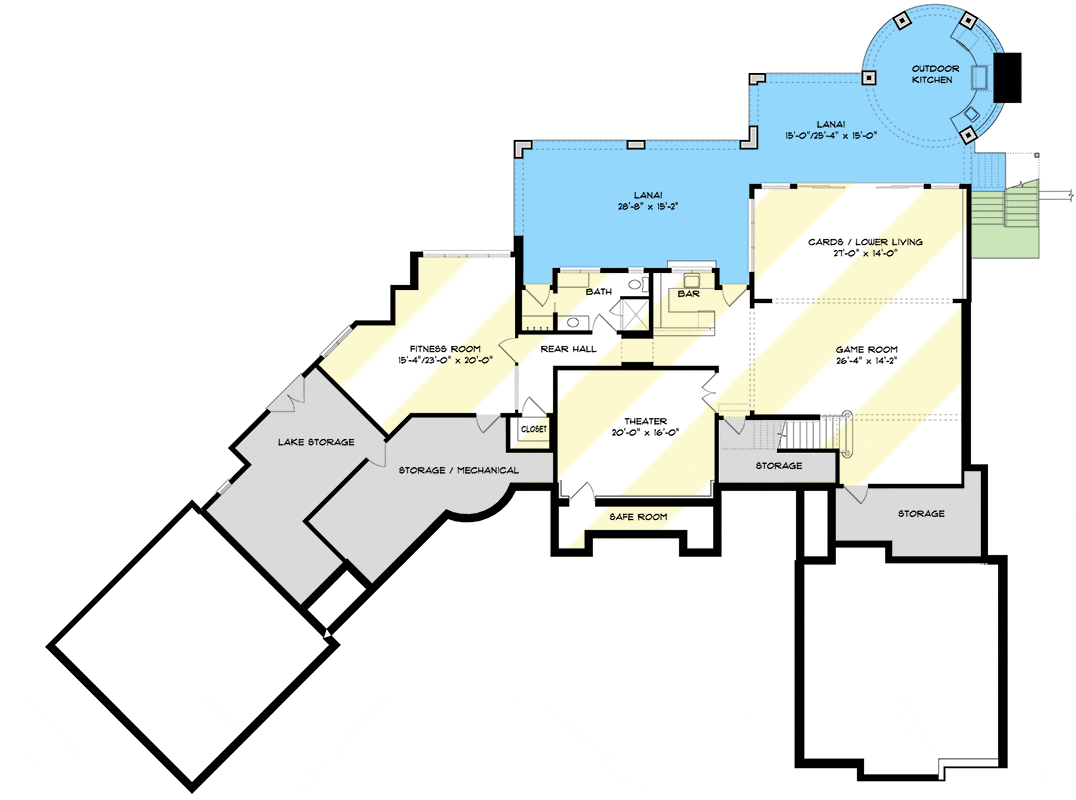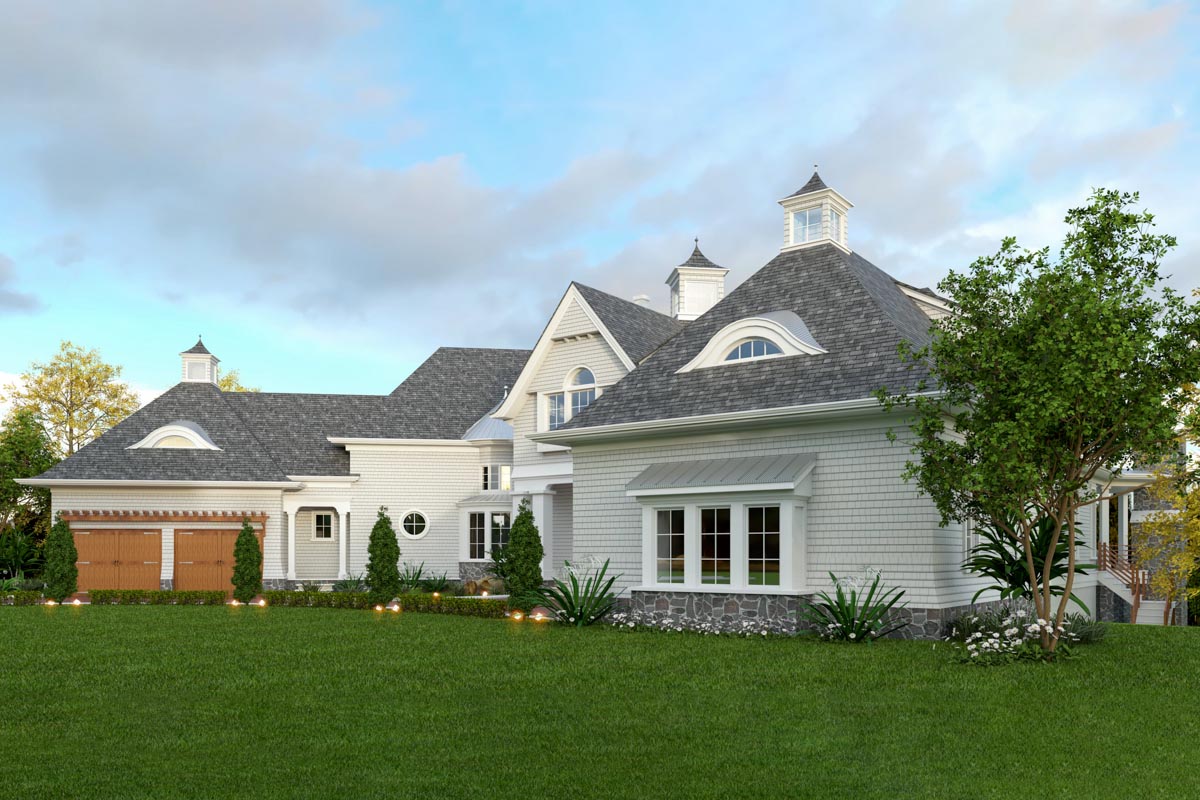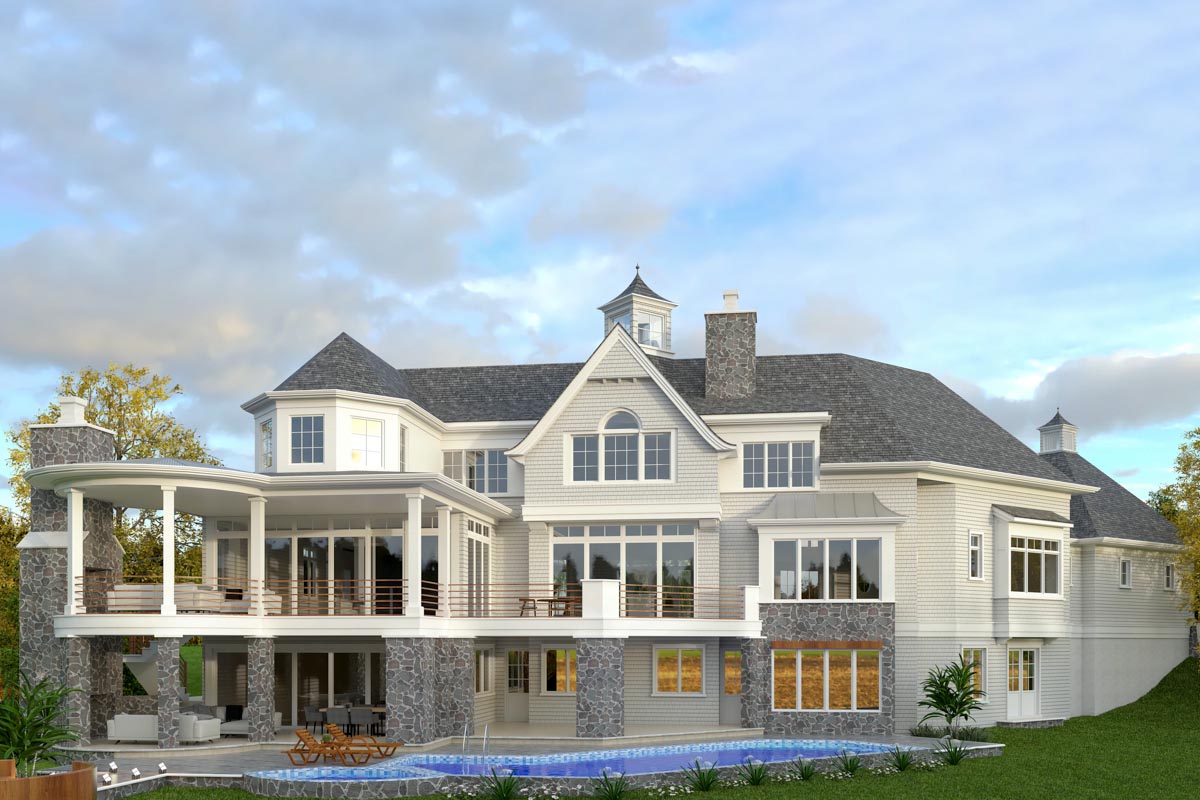Exclusive Modern Colonial House Plan with Finished Basement (Floor Plan)

The floor plan of this Modern Colonial house is a delightful blend of charm and practicality. With eyebrow dormers and cupolas, the exterior quite literally sets the stage.
You’ll find that the double garages on each side create a welcoming motor courtyard for guests. Let’s walk through this inviting home together.
Specifications:
- 5,157 Heated S.F.
- 5 Beds
- 5.5 Baths
- 2 Stories
- 4 Cars
The Floor Plans:




Front Porch and Foyer
As you enter, the front porch leads you into an elegant foyer, which is beautifully balanced and spacious.
It sets the tone with warm, natural lighting and a sense of openness. The coffered ceiling in the family room further accentuates this open feel.
Imagine greeting guests here—you’re ensuring a first impression that’s both grand and cozy.

Rotunda
One of my favorite features is the rotunda just off the foyer. It serves as a graceful transition point leading to various sections of the home.
The architectural detail here can be an excellent conversation starter and adds a touch of sophistication.
Owner’s Suite
To the left, you’ll find the owner’s suite, which is your personal sanctuary.
Its large dimensions allow for creativity in layout—maybe a reading nook? The deluxe bathroom is nothing short of luxurious with a spacious tub and separate shower, and the walk-in closet provides ample space for wardrobe needs.
Family Room and Terrace
The family room is the heart of the home. Connected directly to an open terrace, it seamlessly marries indoor and outdoor living.
I think this space is perfect for family gatherings or relaxing evenings. The terrace, with its expansive view, extends your living space into nature—ideal for sunny breakfasts or starry night discussions.
Dining / Keeping Room and Veranda
Adjacent to the family room, the dining/keeping room is well-connected to the kitchen and opens onto a veranda. This flows nicely if you love entertaining or appreciate a large family dining setup. Extend your dining area outdoors and feel the breeze as you enjoy a meal.
Kitchen and Scullery
The kitchen is truly the workhorse of this home. Complete with a scullery, which doubles your workspace, it’s designed with functionality in mind.
The secondary sink and extra storage mean you can prep and cook with ease.
A practical layout for those who love to cook or entertain!
Powder Room and Laundry
Conveniently located near the main living areas, the powder room is perfect for guests. Across the hall, the laundry room is spacious enough for a folding station and storage, making chores just a bit more enjoyable.

Left and Right Two Car Garages
The dual garages make this home a car enthusiast’s dream or provide options for storage and utility. With easy access from the kitchen, unloading groceries becomes much less of a hassle!
Upstairs: Suites and Loft
Heading upstairs, you’ll find a series of uniquely shaped bedrooms.
Each comes with walk-in closets. This is an excellent setup for a family with growing children or frequent overnight guests. The loft area serves as a flexible space—perhaps an additional lounge or homework area.
Suite Two and Veranda
This suite gets additional flair with its direct access to the veranda, giving it a special private outdoor space. A great option for a teenager or guest who appreciates a little extra privacy.
Walkout Basement
The basement is versatile with options to finish it into a game/card room with a wet bar, a home theater, and a fitness room. These spaces can be adapted for entertainment or wellness, tailored to your family’s lifestyle.
I love how this adds layers to the home, offering a private retreat within your own space.
Theater
Picture cozy movie nights in your very own home theater. Its placement ensures it’s tucked away for perfect acoustics and minimal disturbance to the rest of the house.
Fitness Room and Safe room
Tucked into a corner is a fitness room surrounded by storage areas. It’s a dream come true for those who prefer a home gym setup.
And a safe room adds a comforting layer of security.
Outdoor Living and Kitchen
Let’s not forget the outdoor kitchen, a perfect element for summer barbecues or evening cocktails. It rounds out the luxurious yet functional outdoor living experience.
Interest in a modified version of this plan? Click the link to below to get it and request modifications.
