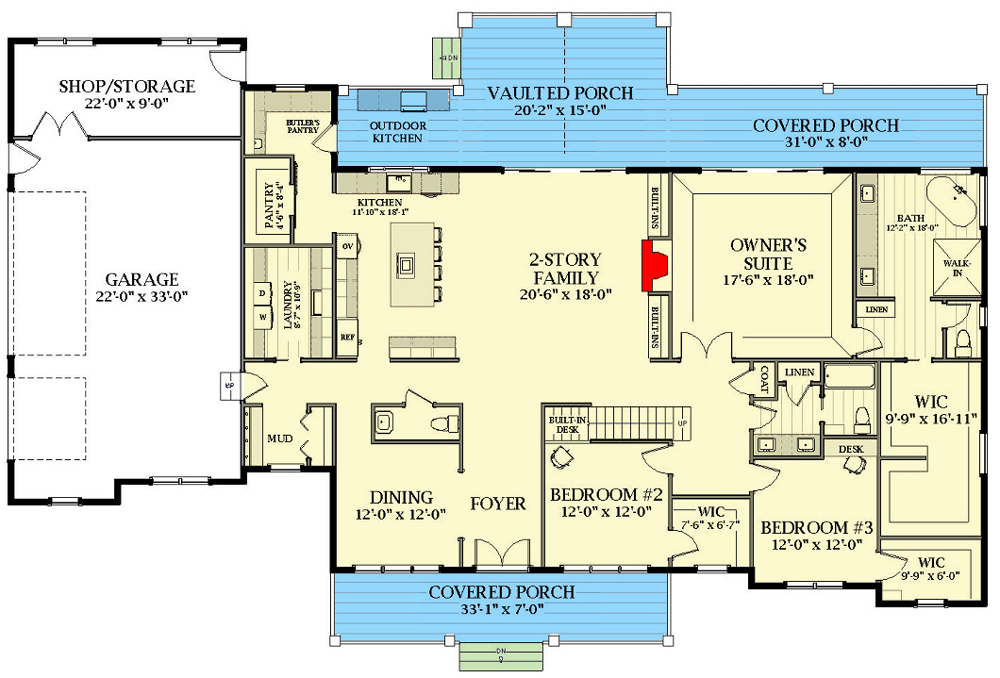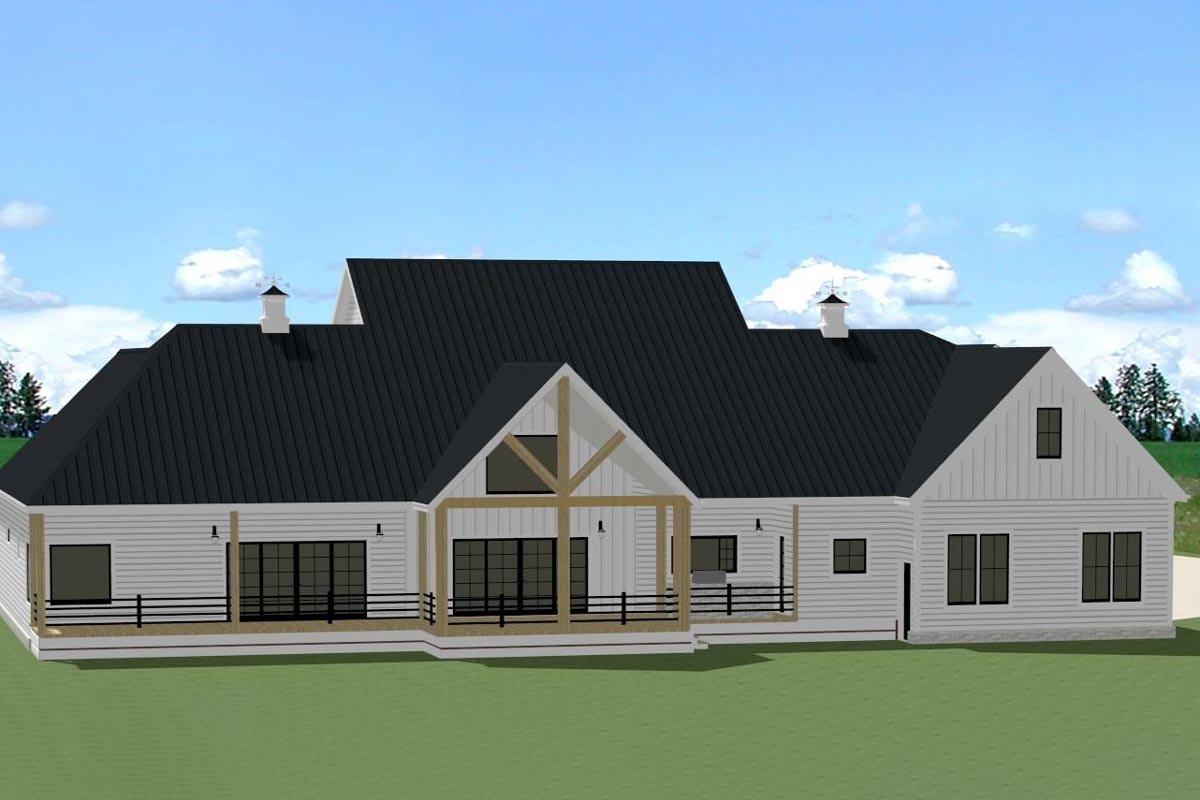Exclusive Modern Farmhouse Plan with Great Symmetry (Floor Plan)

There’s something magnetic about a modern farmhouse with crisp white siding, striking black accents, and wide porches that invite you to slow down and stay awhile.
This 3,740 square foot home truly captures that style, inside and out. With an inviting front porch, soaring family room, and a layout that balances open gathering spaces with quiet spots, this home suits both lively get-togethers and peaceful downtime.
There are two full levels to explore, each filled with thoughtful details and plenty of flexibility.
I’ll take you through the home, space by space.
Specifications:
- 3,740 Heated S.F.
- 4 Beds
- 3.5+ Baths
- 2 Stories
- 3 Cars
The Floor Plans:


Covered Front Porch
Right from the sidewalk, the broad front porch immediately sets the mood. Wood columns and horizontal railings add instant curb appeal, and there’s real depth here—enough for a couple of rocking chairs or even a porch swing.
Imagine slow mornings with coffee in hand. Architectural touches like vertical board-and-batten siding and black-framed windows really stand out and make a great first impression.

Foyer
Open the front door and you’re welcomed by a foyer that feels spacious but still gives you a sense of where everything is.
Natural light streams in from the porch and you can see straight into the heart of the home.
The dining room is just to your left, making the overall layout feel practical and purposeful.
There’s no wasted space here—just a layout that makes sense and feels inviting.

Dining Room
The dining room sits right at the front of the house and measures 12 by 12 feet.
It’s close enough to the kitchen for easy serving, but set apart just enough for special occasions.
There’s enough space for a substantial table, making it perfect for holiday gatherings or everyday dinners.
When you have guests, the location near the foyer lets everyone mingle comfortably before a meal.

Mudroom
Just off the garage and behind the dining room, you’ll find the mudroom. This practical spot is where coats, shoes, and backpacks naturally land.
I love how it keeps clutter out of the main living areas. In a farmhouse like this, a mudroom is essential.
You’d use it every day, coming in from the garage, yard, or just needing a place to drop off outdoor gear.

Garage and Shop/Storage
The garage is impressive at 22 by 33 feet, with space for two cars and extra storage.
At the back, there’s a dedicated shop/storage area—ideal if you enjoy woodworking, need room for bikes, or want a spot for tinkering.
Space like this is hard to find in new homes, and I think it’s a huge plus for anyone with hobbies or who just likes to stay organized.

Laundry
The laundry room is accessible from both the mudroom and the kitchen. It’s out of sight but very easy to reach.
This is a smart setup for busy households, letting you get chores done without having to cross the whole house.
With the pantry right next door, all your “work zones” are grouped together for better efficiency.

Pantry and Butler’s Pantry
A walk-in pantry sits just off the kitchen, perfect for storing extra groceries and keeping snacks within reach.
Even better, a butler’s pantry links the kitchen with the outdoor kitchen area. This extra space gives you more room for prep and serving, which is fantastic for entertaining or just keeping everyday clutter off your main counters.
I really appreciate this added touch of convenience and storage.

Kitchen
The kitchen opens up to the great room and measures a generous 11 by 18 feet.
A central island seats four or five, so it’s the natural hub for breakfast, homework, or chatting with friends while you cook.
Appliances and cabinets are arranged for easy movement, and sunlight from the rear porches keeps everything bright.
If you love to cook or entertain, this kitchen can easily handle both family meals and larger gatherings.

2-Story Family Room
Just past the kitchen, you’ll step into the dramatic family room, which is open to the floor above and over 20 feet deep.
There’s plenty of space for different seating arrangements. Built-ins on either side of the fireplace add both style and storage—think bookshelves, cabinets for games, or spots to display art.
The vaulted ceiling makes the room feel even larger. I think this will be a favorite spot for families to gather for movies, conversation, or just relaxing by the fire.

Vaulted Porch and Covered Rear Porch
From the family room, glass doors take you out to a spectacular vaulted porch. Exposed timber trusses and horizontal railings carry the farmhouse vibe outside.
There’s enough room here for a dining table and a separate lounge area, so you can eat meals or just relax in the shade.
The outdoor kitchen is ready for grilling and serving snacks, and the covered porch stretches out even farther with a great view of the backyard.
These porches really expand your living space and make moving between indoors and outdoors feel effortless.

Owner’s Suite
Back inside, just off the family room, you’ll find the owner’s suite. This bedroom is set apart for privacy and measures a roomy 17 by 18 feet.
With windows looking out on the backyard and porch, you’ll enjoy great natural light and a calming view.
The suite is privately located but still close to everything else you need.

Owner’s Bath
Enter the owner’s bath and you’ll find a spacious layout with a soaking tub, separate walk-in shower, and a double vanity.
The bathroom is filled with light, and there’s separate linen storage for extra towels and supplies.
Direct access to the large walk-in closet (nearly 10 by 17 feet) means you have space for clothes, shoes, and maybe even a dressing island if you want.
I think this setup makes getting ready in the morning both convenient and enjoyable.

Bedroom #2
Heading back toward the foyer along the main hallway, you come to Bedroom #2. It’s at the front of the house and has its own walk-in closet.
With dimensions of 12 by 12 feet, it works as a children’s room, guest space, or even a main-floor office if you need one.
The location near the main hall bath is convenient for both guests and family members.

Main Hall Bath
Close to Bedroom #2, you’ll find a full bathroom that’s easy for everyone to access.
It’s arranged with a combined tub/shower, a large vanity, and linen storage just outside in the hallway.
This layout keeps things flowing smoothly, especially on busy mornings.

Bedroom #3
Farther down the hall, Bedroom #3 matches Bedroom #2 in size at 12 by 12 feet and also has its own walk-in closet.
There’s a built-in desk in the hall nearby—perfect for homework, hobbies, or as a landing spot for daily organization.
I can see this being especially helpful for families with school-age kids.

Desk Nook and Linen Closets
Between Bedrooms #2 and #3, you’ll notice two built-in desks and extra linen closets. These smaller features add a lot of function for busy families.
It’s easy to imagine study sessions, bill paying, or small projects happening here, all without taking over the dining or kitchen tables.

Stairs and Built-In Desk Area
By the main hall, you’ll see the stairs leading up. There’s also a built-in desk next to the stairwell.
This could be your go-to spot for remote work, managing schedules, or charging devices. These useful spaces make everyday life easier and keep things running smoothly.

Transition to the Upper Level
Climb the stairs and you’ll leave the main living areas behind. Upstairs, you’ll find spaces that work well for play, work, or hosting overnight guests.
The upper level stretches above parts of the main floor, and there’s a large open area that looks down to the family room below.

Loft
At the top of the stairs, you’ll find a loft that’s much more than just a hallway.
This 12 by 18 foot space is ideal for lounging, watching TV, or setting up a game zone.
Because it’s open to the family room below, everyone stays connected even when you’re upstairs.
I think it’s a great spot for teens, casual family time, or a relaxed second living area.

Home Office
Next to the loft, there’s a dedicated home office tucked into a quiet corner of the upper floor.
At 12 by 12 feet, it has plenty of room for a big desk, bookshelves, and comfortable seating.
Since it’s away from the main flow, you’ll get the privacy you need for remote work or creative projects.
With natural light from the windows, this is a space you might use every day.

Guest Suite
Adjacent to the home office is a full guest suite. The bedroom measures 12’6” by 13’ and includes its own closet plus direct access to a full bath.
This setup gives guests real comfort and privacy, almost like a mini-apartment. It would also be ideal for an older child, a live-in relative, or even as a second office if that suits your needs.

Full Bath (Upper Level)
Next to the loft, there’s a full bathroom for the upper floor. It’s positioned for easy access from both the loft and the bonus room, with a full shower and a large vanity.
This makes it practical for guests or anyone using the upstairs spaces for daily living.

Unfinished Bonus Room
Down the hall from the loft, a door opens to a large, unfinished bonus room with dormer windows.
There are tons of ways you could use this space: as a playroom, gym, art studio, or even a home theater.
With plumbing access nearby, you could add a bath or kitchenette in the future. I really like how this flexible room gives you options as your needs change.

Storage
A storage closet near the home office and stairs provides a handy spot for seasonal décor, extra linens, or anything you want out of sight but easy to grab. Details like this keep the upstairs organized and clutter-free.

Connection Between Levels
What really brings this home together is the way the layout flows. Each space connects naturally, without feeling crowded, and there’s a smart mix of private retreats and open gathering areas.
Each floor has its own character, but together they create a home that’s welcoming, practical, and ready for real life.
No matter if you’re relaxing on the porch, hosting friends in the family room, or working upstairs, every room feels designed for the way you want to live.

Interested in a modified version of this plan? Click the link to below to get it from the architects and request modifications.
