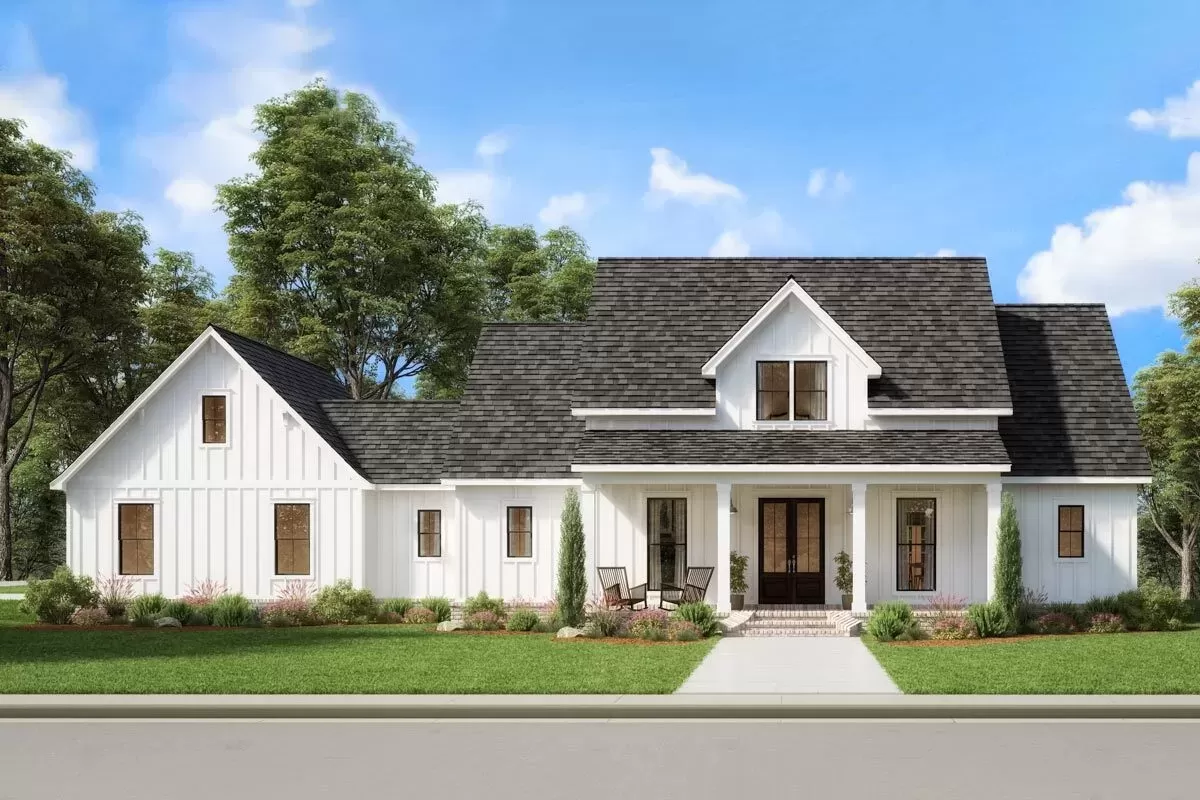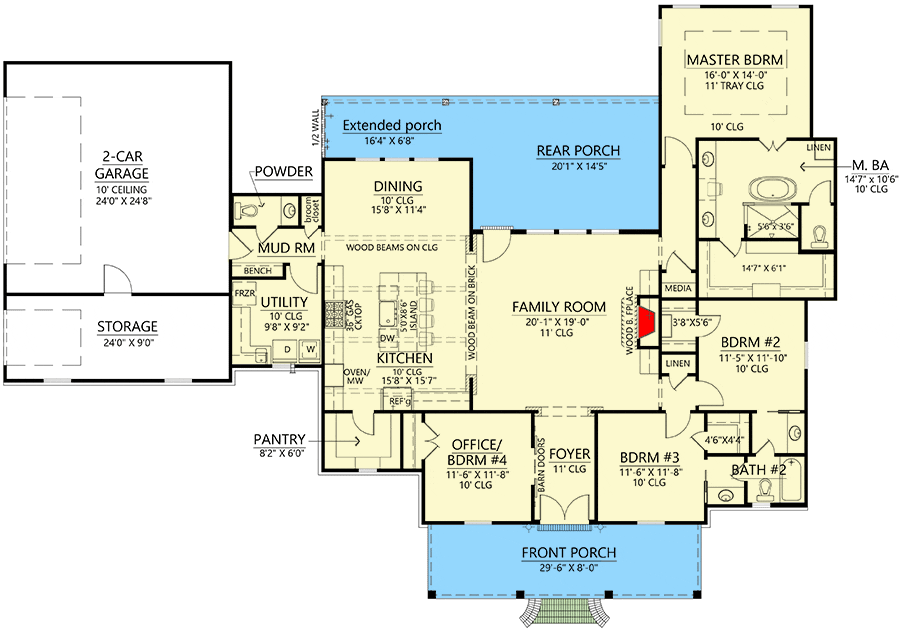Exclusive Modern Farmhouse Plan with Home Office and Extended Rear Porch (Floor Plan)

Specifications:
- 2,359 Heated s.f.
- 2.5 Baths
- 3-4 Beds
- 2 Cars
- 1 Stories
The Floor Plans:

Entryway
I must say, the smart positioning here offers an immediate sense of home.
It’s spacious enough to prevent a cramped feeling and offers an easy transition into the main areas.
You have a clear sightline to the back of the house, and it really feels like you’re being drawn into the heart of this home.
Great Room
Moving into the great room, the first thing that strikes me is the impressive fireplace. I love that it’s centrally located, creating a cozy focal point for your family and guests.
It’s perfect for those cold evenings where all you want to do is curl up with a good book. The room is spacious and, thanks to its open design, it’s perfect for entertaining.
You’ll love how it seamlessly flows into the kitchen area.
Kitchen
Speaking of the kitchen, wow, isn’t this space just a dream?
With a large island and ample counter space, it’s truly a cook’s paradise. Picture yourself here cooking a family meal or hosting a buffet for friends.
The positioning of the pantry and easy access to the dining area really seal the deal for me. I think you’ll appreciate how it caters to both daily use and special occasions.
Dining Room
And here we are in the dining room, just off the kitchen. The flow here just works, doesn’t it?
It’s easy to imagine dinner parties or simple family meals in this light-filled space. What I particularly like is how the dining room opens up to a rear porch – the potential for indoor-outdoor living here is fantastic, especially if you love to entertain.
Master Suite
You’ll find a haven of peace in the master suite. The generous bedroom space is only the beginning.
The connected bath offers a spa-like experience, and the walk-in closet is what dreams are made of. I think you’ll find it’s the perfect spot to unwind after a long day.
Additional Bedrooms
As for the additional bedrooms, the layout ensures they are tucked away for privacy. Each room features ample closet space, which I believe is a huge bonus.
And with easy access to the shared bathroom, it’s clear every detail has been considered to maximize comfort for family or guests.
Laundry Room
Now, take a look at the laundry room.
Positioned conveniently near the bedrooms, it’s great for managing household chores without lugging laundry across the house. Definitely a practical touch that I think you’ll appreciate.
Rear Porch
Back outside, let’s chat about this rear porch.
What a fantastic feature! It really taps into that sought-after indoor-outdoor lifestyle. I can envision leisurely afternoons here or even hosting a barbecue.
It’s a space you can adapt to your needs and I think that’s just brilliant.
Bonus Room
Lastly, the bonus room above the garage is a stroke of genius. Whether you need an office, a gym, a hobby room, or a play area for the kids, this flexible space has you covered. The possibilities here are endless!
As you consider this house plan, think about your own lifestyle and how each of these spaces could serve your needs. Is there anything you would change or add to make it the perfect fit for you?
Remember, a floor plan like this is just the starting point – it’s how you make it your own that really turns a house into a home.
Interest in a modified version of this plan? Click the link to below to get it and request modifications
