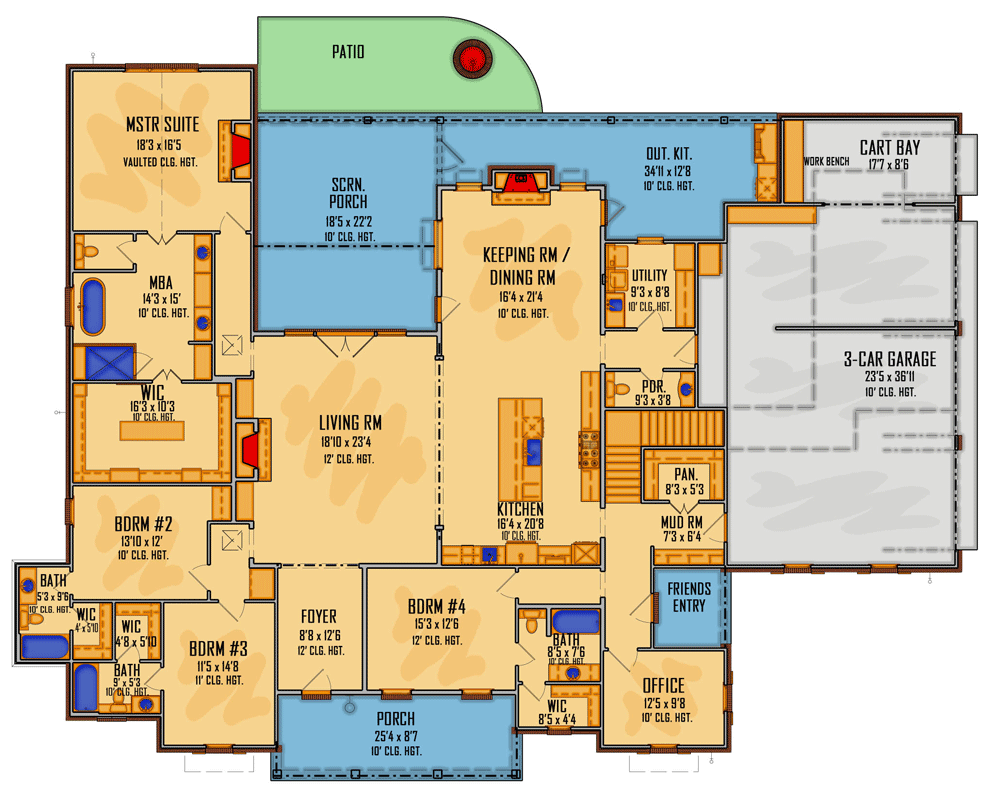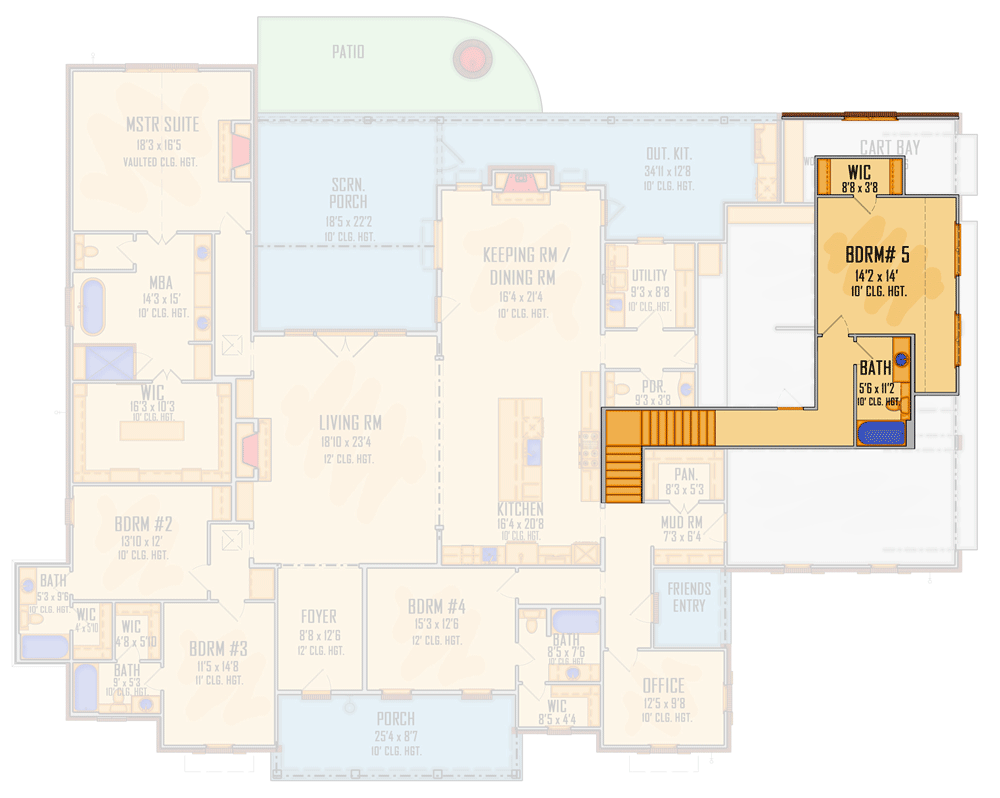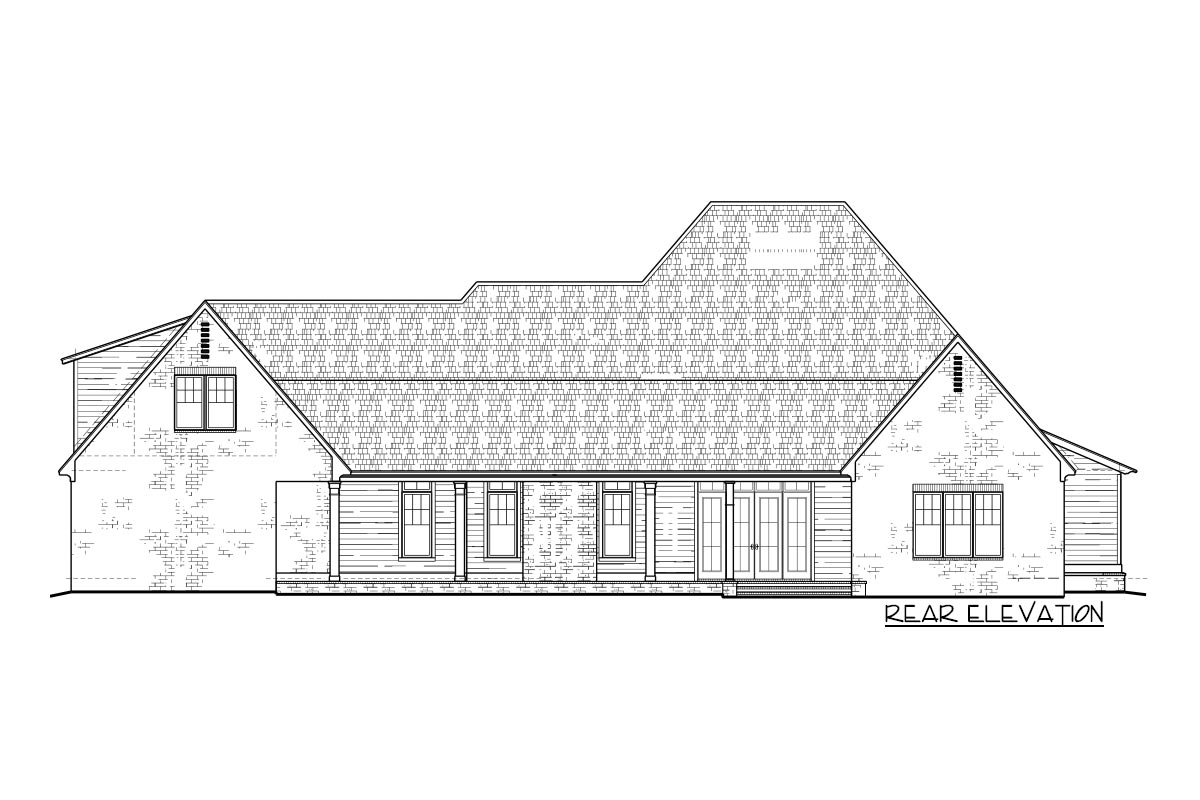Exclusive Southern Home Plan with Cart Bay and Partially-screened Porch (Floor Plan)

There’s something about a Southern farmhouse that just feels right, especially when it’s designed for modern living.
This home, spanning 4,066 square feet across two levels, blends Acadian charm and Louisiana warmth with today’s convenience.
You’ll notice details right from the curb, including crisp white siding, a covered front porch, and a mix of traditional and contemporary touches.
Once you’re inside, the layout gives you plenty of space to spread out, reconnect, entertain, and unwind.
I’m excited to walk you through every corner and show you what makes this house stand out.
Specifications:
- 4,066 Heated S.F.
- 5 Beds
- 5.5 Baths
- 2 Stories
- 3 Cars
The Floor Plans:


Porch
When you arrive, you’re greeted by a wide, welcoming front porch. The sturdy square columns and sheltered design make this more than just an entry.
You can easily imagine morning coffee or a relaxed chat here as you watch the neighborhood go by.
The sense of arrival is strong and sets a warm tone for everything inside.

Foyer
As you enter, the foyer feels open without being overwhelming. It’s just the right size to make your entrance feel special.
From here, you can see into the main living spaces, and the layout gently guides you forward.

Living Room
Past the foyer, the living room immediately impresses with its 12-foot ceilings that create an airy atmosphere.
The room’s generous proportions make it easy to picture both lively family gatherings and quiet evenings at home.
Large openings connect the space to the porch and beyond, bringing in the outdoors. I think this openness is what makes the main living area work so well for any occasion.

Keeping Room / Dining Room
Just off the living room, you’ll find a flexible space for a keeping room and dining area.
Here, tradition meets versatility. You might choose a long farmhouse table for holiday meals, or keep it casual with a sitting area.
The 10-foot ceilings keep things feeling bright, and being close to the kitchen makes serving and socializing easy.

Kitchen
If you love a good kitchen, this one is sure to please. Set at the center of the home, it’s both functional and welcoming.
The large island works as prep space and a casual breakfast bar, and there’s plenty of cabinetry for storage.
I noticed the way the kitchen is placed—close to the main living spaces but just far enough that you can cook without the usual chaos when hosting a crowd.

Pantry
Next to the kitchen and mudroom, the walk-in pantry offers more space than you might expect.
It’s easy to keep everything organized, from staples to small appliances. Anyone who likes to stock up or do serious meal prep will appreciate this hidden gem.

Mud Room
Connected to the garage, the mud room is a practical spot for everyday comings and goings.
With built-in storage and a bench for shoes or backpacks, this area keeps clutter contained before you even reach the main part of the house.
It also links directly to the pantry and kitchen, which I think is a big convenience.

Friends Entry
Beside the mudroom, you’ll find a separate entrance called the Friends Entry. This Southern tradition is one I really appreciate.
It’s perfect for close neighbors or kids coming home from school. It quietly says, “you’re always welcome here.

Office
Near the front of the house, the dedicated office looks out onto the porch. If you work from home or just need a place for paperwork, this room offers privacy for focus but still feels connected to the rest of the house.
The practical size and front-facing window ensure plenty of natural light.

Bedroom #4
Next to the foyer, Bedroom #4 is versatile—use it as a guest room or a family bedroom.
I like that it’s set apart from the master and other bedrooms, which gives extra privacy for whoever stays here.
It’s close to a full bath and has its own walk-in closet, making it comfortable even for longer visits.

Bath (Next to Bedroom #4)
This full bathroom is easy to access from both the hallway and Bedroom #4. Featuring a tub/shower combo and a practical layout, it works well for guests or anyone who needs a main-floor bathroom.

Bedroom #3
At the front corner of the house, you’ll find Bedroom #3. It’s a bit smaller but still roomy, and could work for a child, a guest, or as a hobby room.
The walk-in closet is a nice bonus for keeping things tidy.

Bath (Shared by Bedrooms #2 and #3)
Serving Bedrooms #2 and #3, this bathroom is set up for smooth morning routines. It includes a tub/shower and a roomy vanity.
Natural light from the window keeps the space feeling open and bright.

Bedroom #2
Bedroom #2 is located between Bedroom #3 and the master suite area. It also features a walk-in closet, and its size makes it flexible for any age group.
I’ve noticed this type of layout works well for families with younger kids who need to be close to parents but still have their own space.

Master Suite
At the back corner, the master suite truly feels like a retreat. The vaulted ceiling adds drama, and the generous proportions give you room for a seating area if you want to relax before bed.
Views of the backyard offer both privacy and calm.

Master Bathroom (MBA)
The master bath continues the sense of luxury with a large soaking tub, a separate shower, and dual vanities.
There’s even a spot for a makeup station. The finishes and layout combine function with a touch of indulgence, making it a space you’ll enjoy at the end of the day.

Walk-In Closet (Master)
Connected to the master bath, the walk-in closet is spacious—almost the size of a bedroom itself. There’s room for a well-organized wardrobe and even a dressing area if you want to personalize storage.

Screened Porch
Just beyond the main living area, the screened porch runs nearly the width of the house.
With 10-foot ceilings and access from several rooms, it’s the perfect spot to enjoy a breeze without dealing with bugs.
I can easily imagine summer night dinners or lazy weekend lounging here.

Patio
Stepping out from the screened porch, the patio expands your outdoor living options. There’s space for a grill, dining table, or just a play area for kids and pets.
The design makes it easy to transition between indoor and outdoor activities.

Outdoor Kitchen
Next to the screened porch, the outdoor kitchen is a real highlight. You get counter space, a grill spot, and even a sink.
I think this setup is perfect for anyone who loves to entertain, letting you host cookouts without carrying everything through the house.

Utility Room
Back inside, the utility room sits near the kitchen, mudroom, and garage. Laundry is convenient here, and you won’t have to carry baskets all over the house.
There’s also space for folding and storage, which helps keep everything tidy.

Powder Room (PDR)
The powder room is a small but important detail, located near the utility space. It’s ideal for guests or for quick stops, so you don’t have to send anyone into a family bathroom.
This half-bath keeps daily life running smoothly.

3-Car Garage
The 3-car garage is more than just parking. There’s space for vehicles, bikes, or even a home gym.
The cart bay and work bench add extra functionality for anyone who enjoys DIY projects or needs extra room for tools and yard equipment.

Cart Bay
Right next to the garage, the cart bay is perfect for golf carts or extra vehicles. The nearby work bench is a great spot for small projects or tinkering.

Work Bench
If you enjoy hands-on projects, the built-in work bench along the cart bay is a great feature. I love having a dedicated place to fix things or organize tools.

Friends Entry Stair
Let’s head upstairs. The staircase rises quietly from the friends entry area, keeping the main floor’s flow smooth.
Upstairs, you’ll find a private but well-connected second level.

Bedroom #5
At the top of the stairs, Bedroom #5 feels like its own suite. The generous size makes it comfortable for a teenager, older child, or long-term guest.
It gets great light and sits apart from the rest of the house, so it has a quiet, almost apartment-like feel.

Walk-In Closet (Bedroom #5)
Off Bedroom #5, the walk-in closet is deep and practical. Storage will never be a problem, and there’s even space to personalize it, maybe with extra shelving or a reading nook.

Bath (Bedroom #5)
Directly connected to Bedroom #5, this bathroom offers both convenience and privacy. With a full tub, a shower, and bright finishes, it completes the upstairs as a true retreat.
This home’s layout blends open gathering areas with private retreats, making it easy to picture lively celebrations or peaceful downtime.
Each level connects well, and every room has a purpose. Together, they create a space that’s ready for anything life brings your way.

Interested in a modified version of this plan? Click the link to below to get it from the architects and request modifications.
