Exclusive Traditional Southern Home Plan with Symmetrical Front Elevation (Floor Plan)

Specifications:
- 5,245 Heated s.f.
- 4.5+ Baths
- 4 Beds
- 2 Cars
- 2 Stories
The Floor Plans:
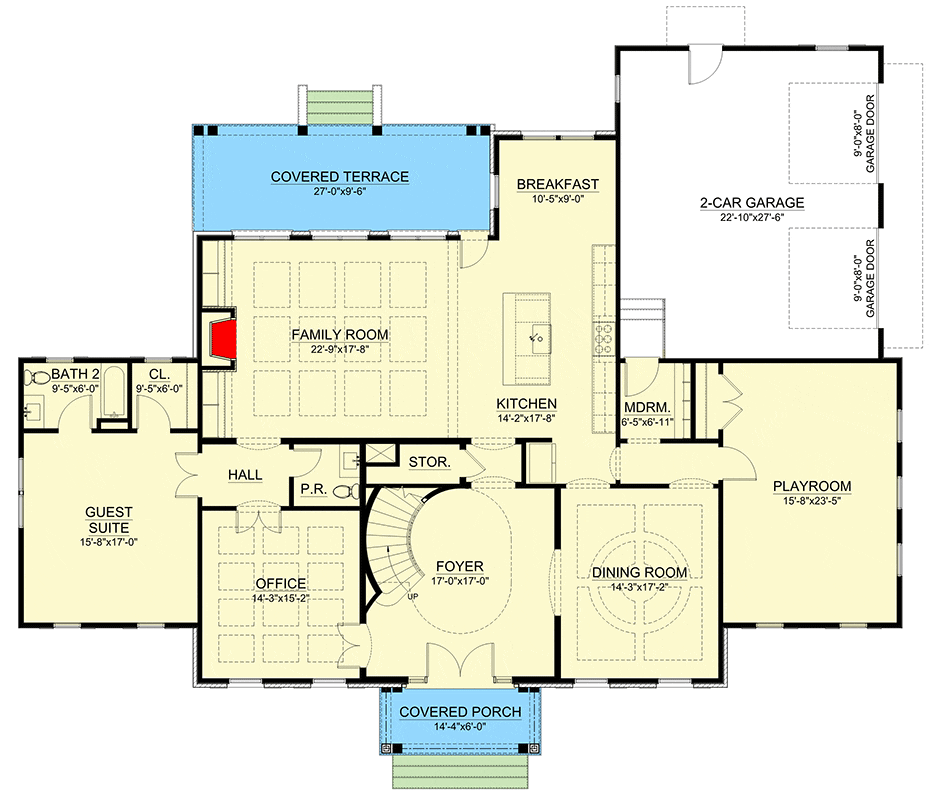
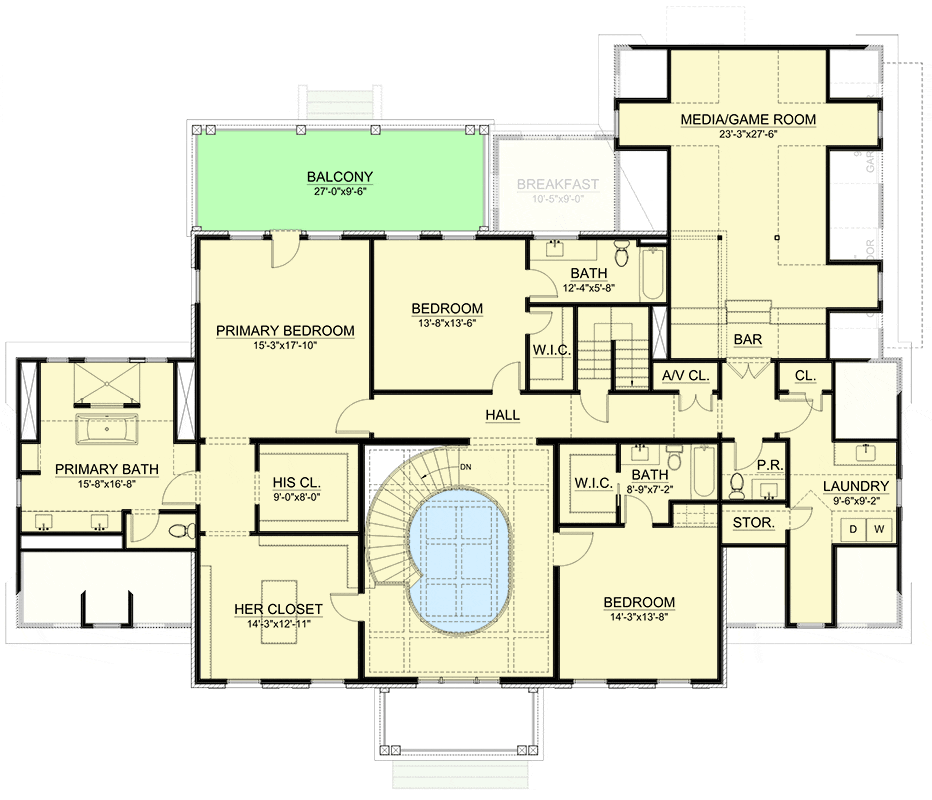

Great Room
The heart of the home is undoubtedly the great room, which is perfectly centered to serve as a gathering spot for family and friends. Its proximity to the kitchen makes it ideal for entertaining.

You’ll notice that there is no shortage of light here, with plenty of windows to bring the outside in. I appreciate that the great room isn’t divvied up into smaller, more restrictive spaces – it feels modern and open.
Kitchen
Speaking of the kitchen, isn’t this one a dream?
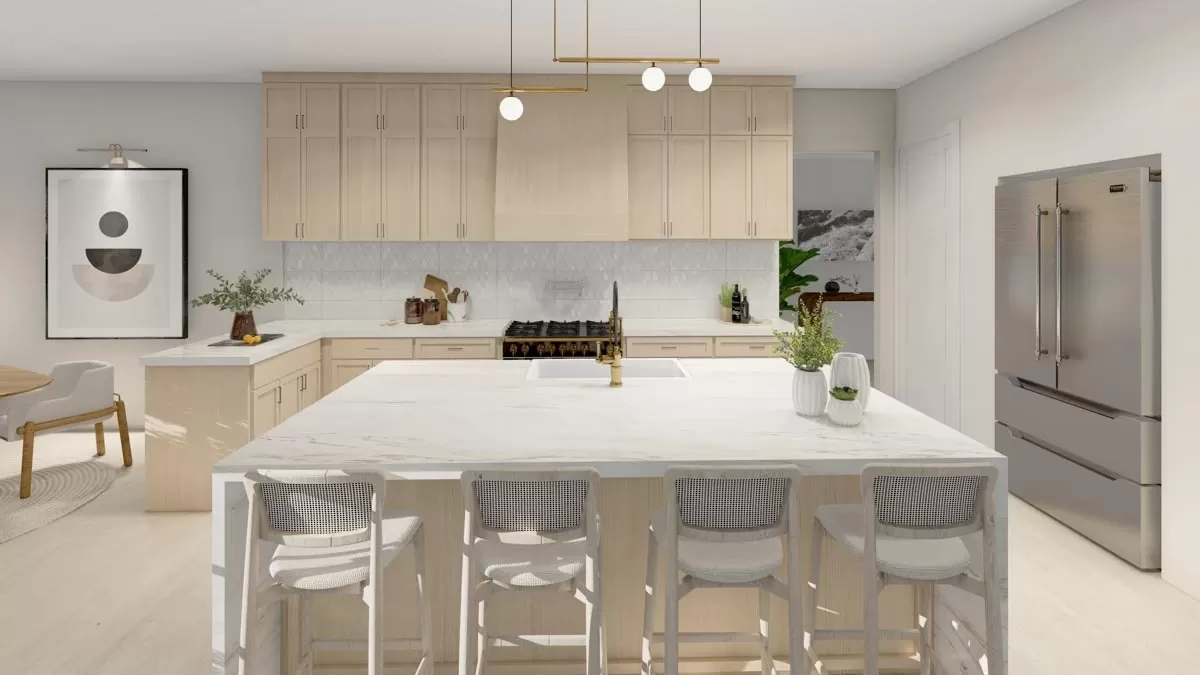
It has a large island which not only provides ample workspace but also allows for casual seating. The open concept ensures that whether you’re cooking or cleaning up, you’re never cut off from the rest of the party.
Plus, the walk-in pantry tucked away to the side is a fantastic feature for all your storage needs.

Dining Room
Flowing seamlessly from the kitchen, you’ll find the dining room. It’s not closed off by walls, which I find to be quite liberating.

This design choice underscores the plan’s adaptability. Whether it’s a quiet family meal or a larger gathering, the space is equipped to handle it with grace.
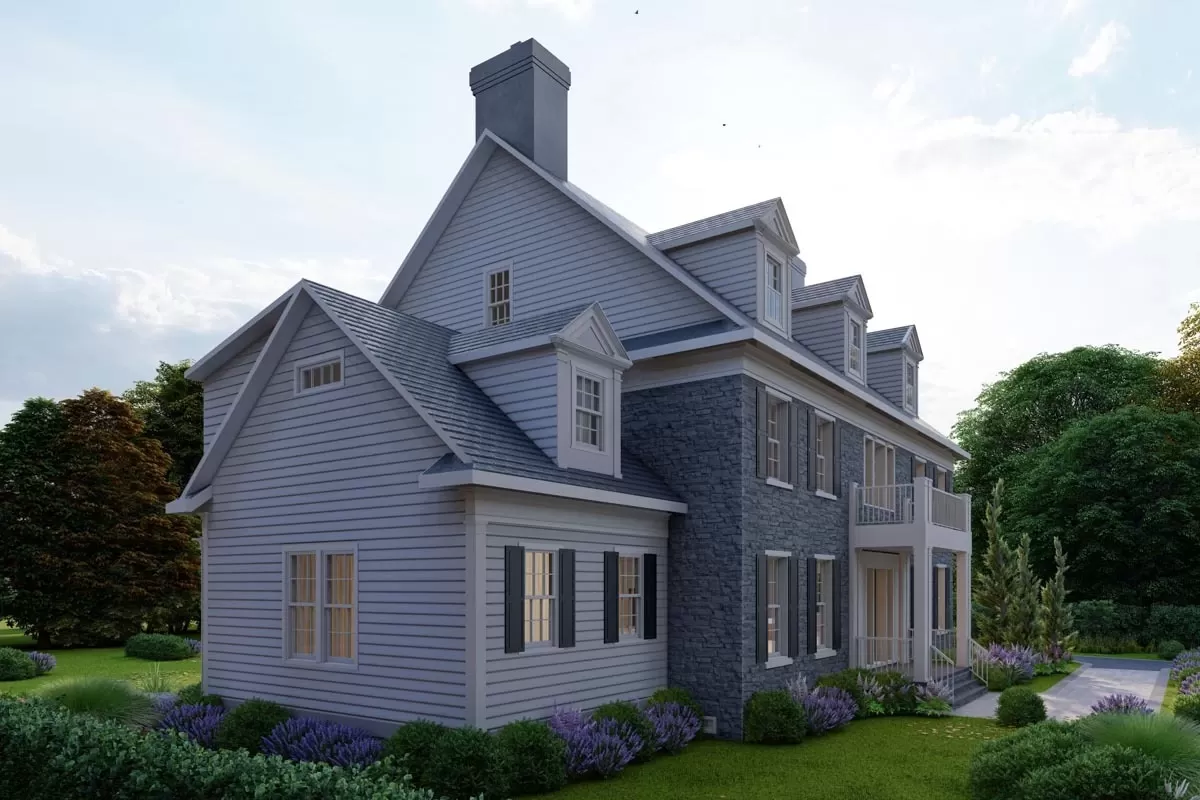
Master Suite
Now, let’s take a look at the master suite.
I love that it’s on the opposite side of the house from the other bedrooms for some added privacy. The size is generous, and it includes a sumptuous bath complete with a separate tub and shower, and a sizeable walk-in closet.
It’s like your own personal retreat away from the hustle and bustle of the main living areas.
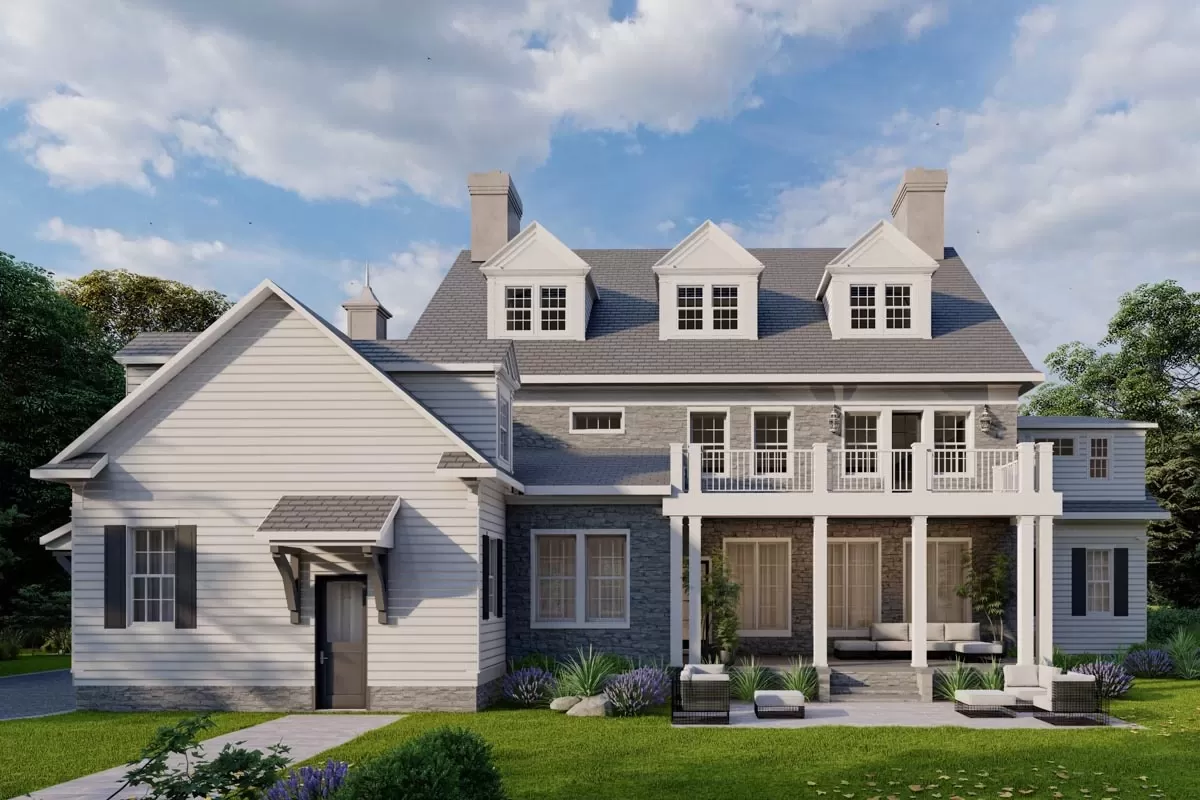
Additional Bedrooms
Moving on to the additional bedrooms, you’ll see they are thoughtfully placed. Bedrooms 2 and 3 share a Jack-and-Jill bathroom, which is a smart use of space and makes it suitable for kids. Bedroom 4 has its own bath, making it ideal for guests or as an in-law suite.
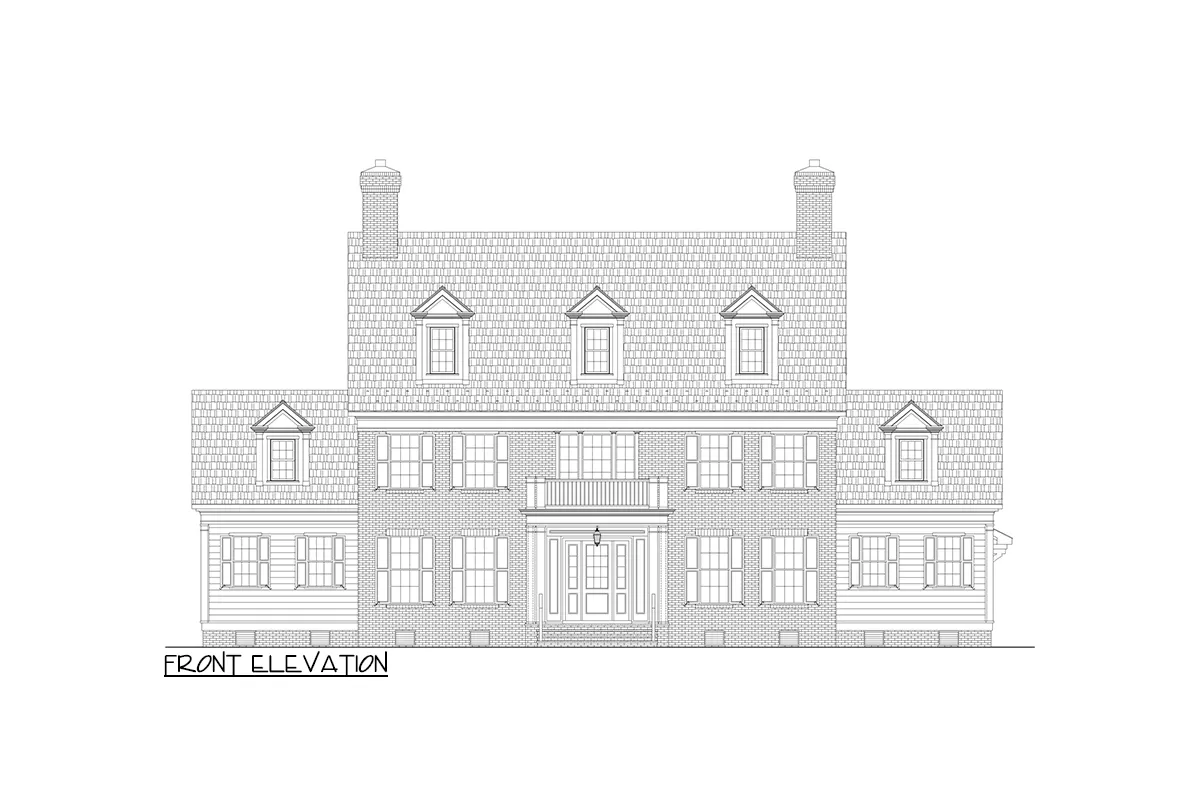
Bonus Room and Playroom
The second floor offers a bonus room and a playroom – spaces ripe with potential. They could serve as game rooms, home offices, or hobby rooms. The adaptability here is a huge draw; it’s essential to have a home that can grow and change with you.

Outdoor Living Area and Grill Porch
Step outside to the grill porch from the great room, and you’re met with a fantastic space for outdoor living. Imagine summer evenings spent here, the smell of barbecue in the air.
It’s a great extension of the home’s living space.
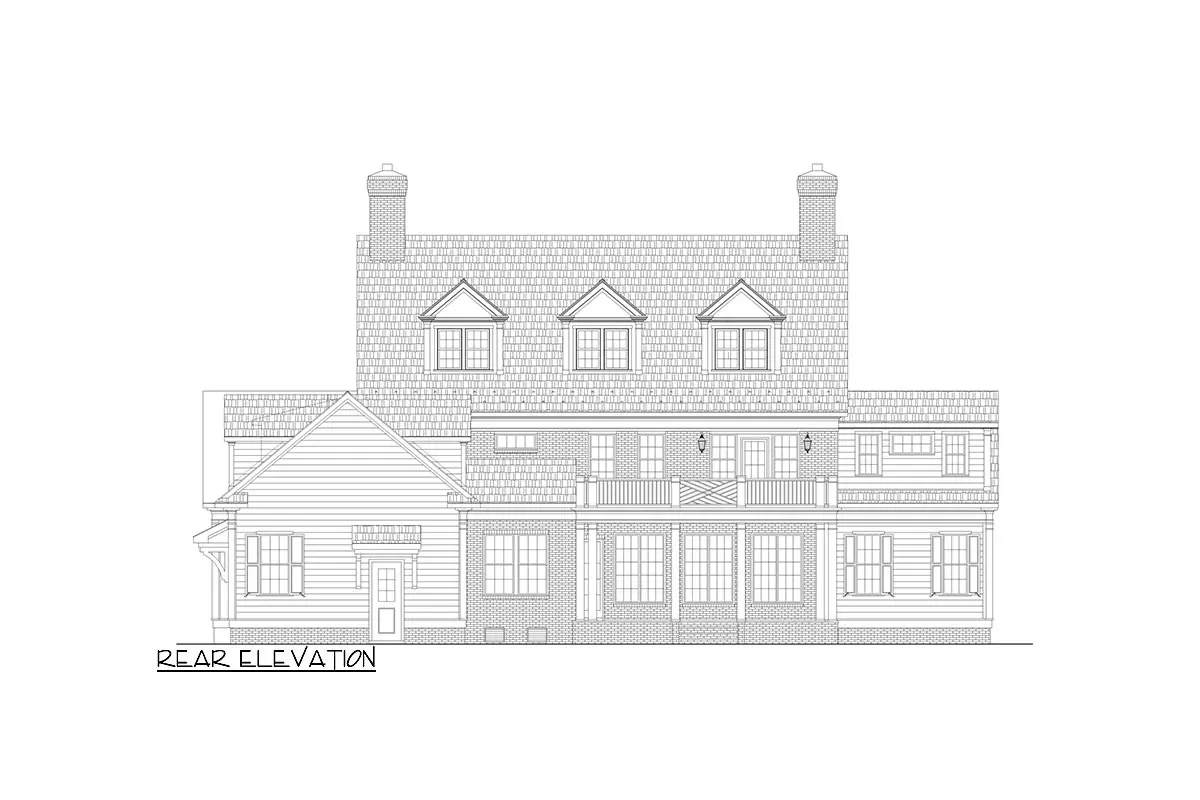
Mudroom and Laundry
Now, one of my favorite practical features: the mudroom and laundry right off the garage entrance.
It’s perfectly situated for dropping bags and coats before entering the main house. The laundry room is spacious and could even serve as a pet area or craft space.
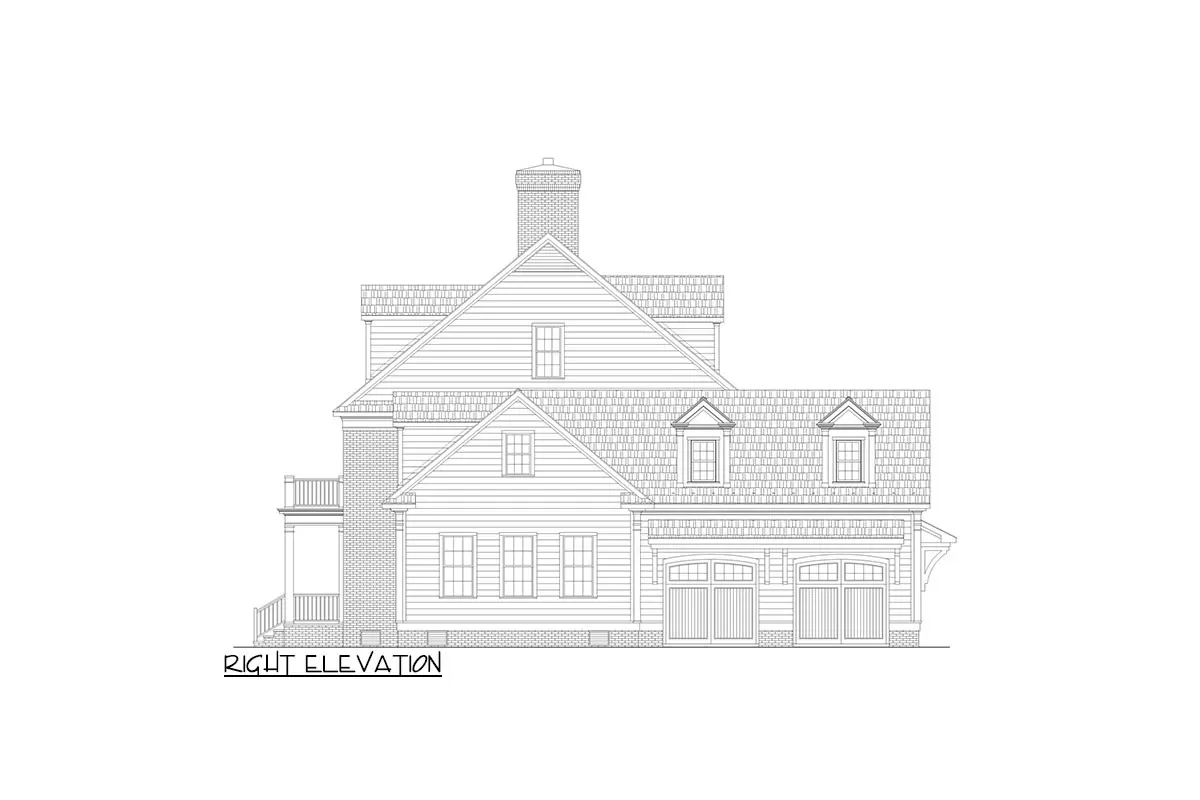
Office and Formal Dining Room
At the front of the house, you have an office and a formal dining room flanking the foyer. For those who work from home, the office placement is ideal—it’s quiet and away from the main living areas.
And if formal dining is your thing, this room is poised to host any elegant affair. But if not, think of the possibilities for this space – a music room, library, the choice is yours.
As we wrap up this walk-through, I want to assert how much I admire the versatility of this floor plan. It has a lot of potentials to be configured for a variety of needs—whether you have a big family, love to entertain, or need flexibility for home-based work or hobbies.
The only thing I might tweak? Given how vital outdoor connection is these days, perhaps adding an option for an expanded outdoor living space or a sunroom could make this plan even more appealing to you, especially if you enjoy blending indoor and outdoor living.
Whether you’re considering building this house or seeking inspiration, it’s clear this plan was designed with modern living in mind. It marries openness with practicality, entertainment with privacy, and flexibility with sophistication.
What do you think? Can you picture your life unfolding within these walls?
Would this space support your daily routines while still leaving room for those unique touches that make a house your home?
Interest in a modified version of this plan? Click the link to below to get it and request modifications
