Exclusive Transitional Country Home Plan with Pool Concept and Home Office (Floor Plan)
Welcome to an exclusive Transitional Country Home where elegance meets functionality. Spread across 3,717 heated square feet, this property with its unique blend of old-world charm and modern elements is a dream home for many.
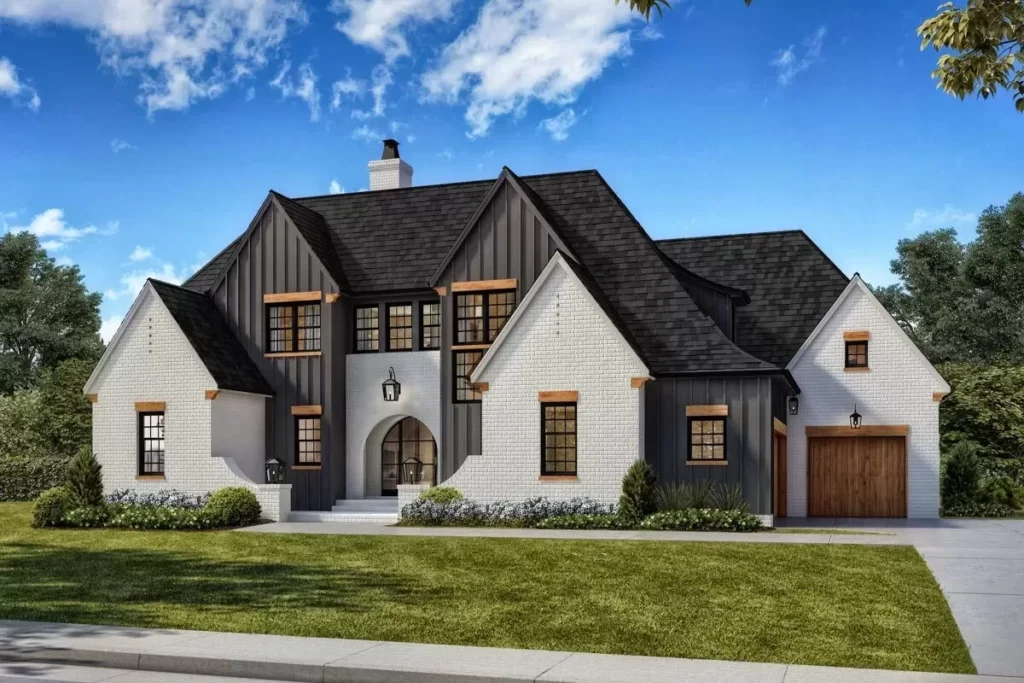
Specifications:
- 3,717 Heated s.f.
- 4-5 Beds
- 4.5 Baths
- 2 Stories
The Floor Plan:
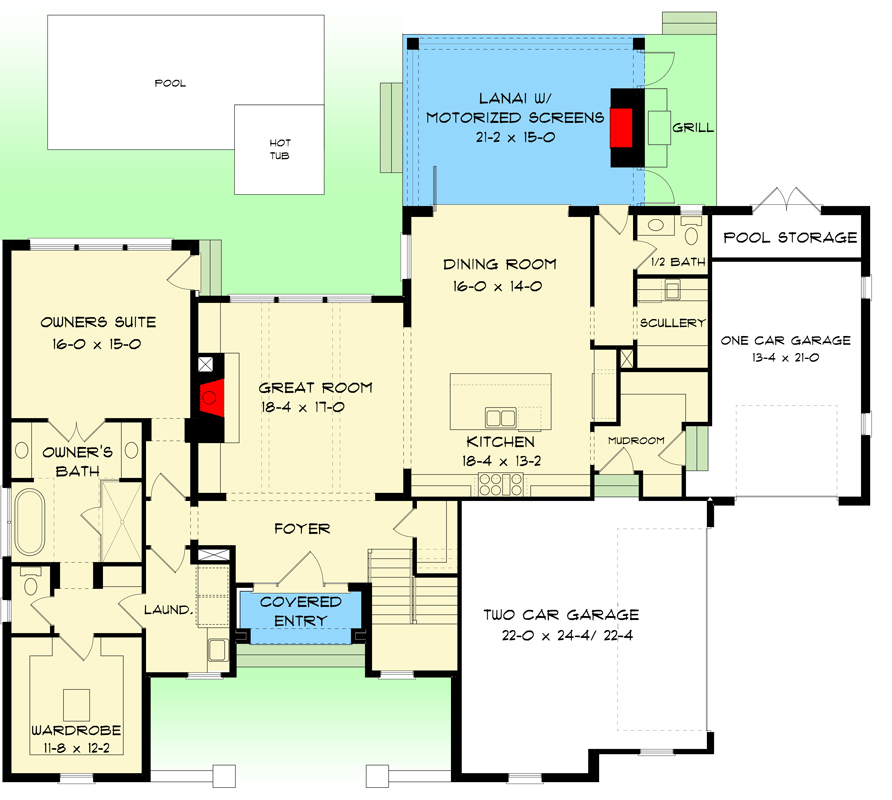
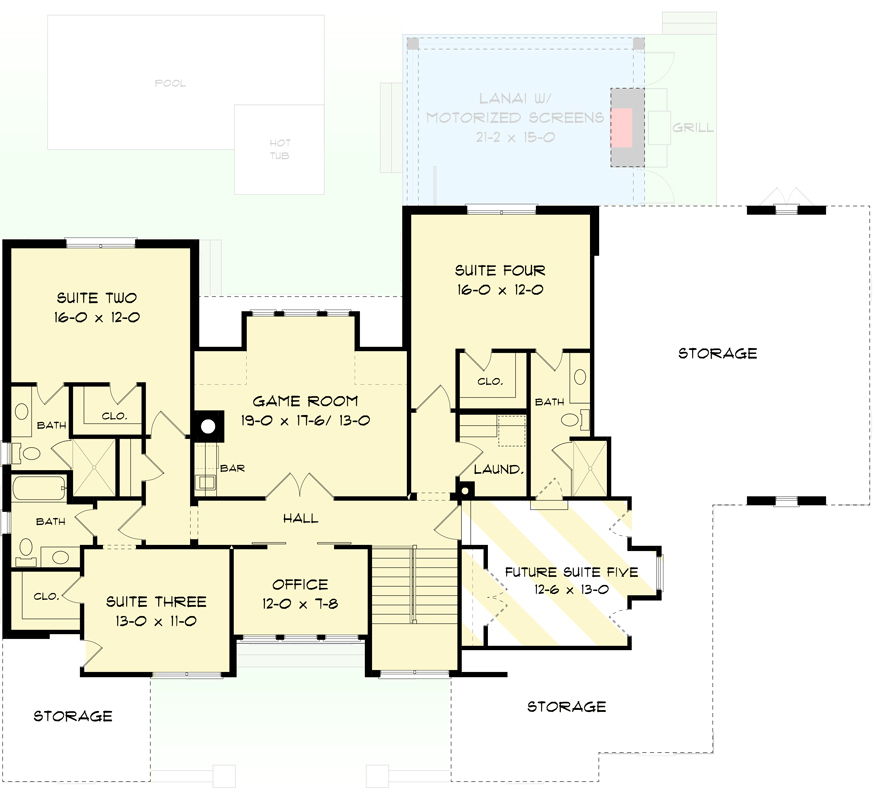
Front Porch
The minute you lay eyes on this home, the front porch grabs your attention. It’s where old-world charm meets the freshness of modern design. Imagine spending evenings here, enjoying the sunset, or welcoming guests into a space that boasts such inviting appeal.
The exterior isn’t just about looks; it sets the tone for the wonderful experiences awaiting inside.
Great Room
Walking into the great room, you’re greeted by ceiling-lined exposed beams that add a rustic touch to the otherwise modern space. The room is spacious enough to host large family gatherings or cozy enough for a quiet evening by the fireplace. The oversized opening to the kitchen ensures that no one in the great room ever feels cut off from the heart of the home.
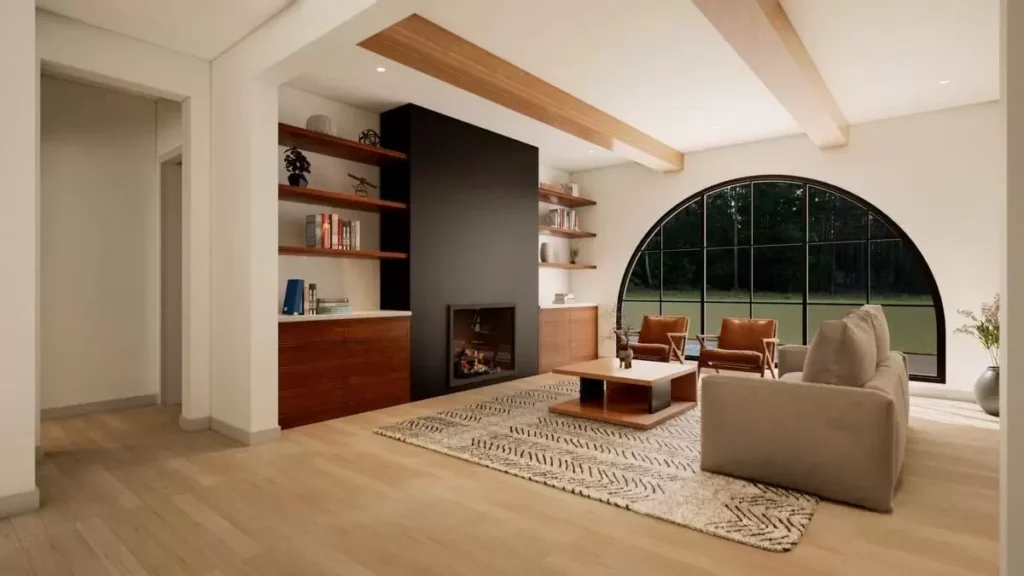
Kitchen
This kitchen is a chef’s dream come true. It’s equipped with everything you need to whip up a fancy dinner or a quick snack.
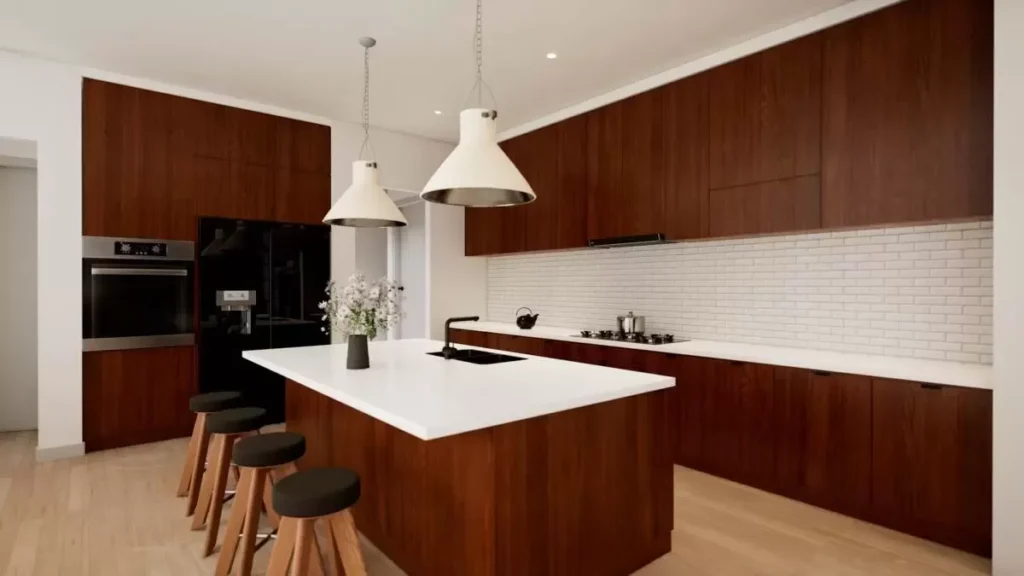
The seamless flow from the great room makes it perfect for hosting, ensuring you’re always part of the conversation. And if you’re worried about the mess, the scullery with a prep sink comes to your rescue.
It’s perfect for keeping your main kitchen space clean and clutter-free.
Dining Area
Next to the kitchen lies the dining area, where the rear wall retracts, literally opening up the space to the beauty of the outdoors. Imagine dining under the stars, with just a motorized screen between you and the natural charm of your surroundings.
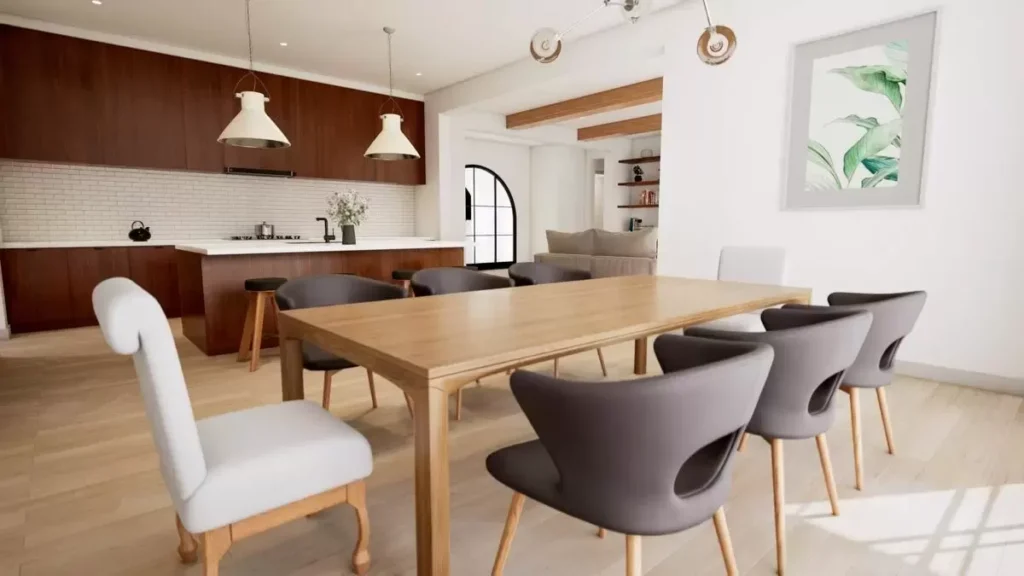
This feature not only expands your living space but also brings a bit of the lanai’s allure inside.
Master Bedroom
The owner’s suite on the main level is a sanctuary of tranquility. Located conveniently next to the laundry room accessible from the owner’s closet, it spells ease and comfort.
You would look forward to retiring here after a long day, to a space designed for rest and rejuvenation, ensuring privacy and comfort at every turn.

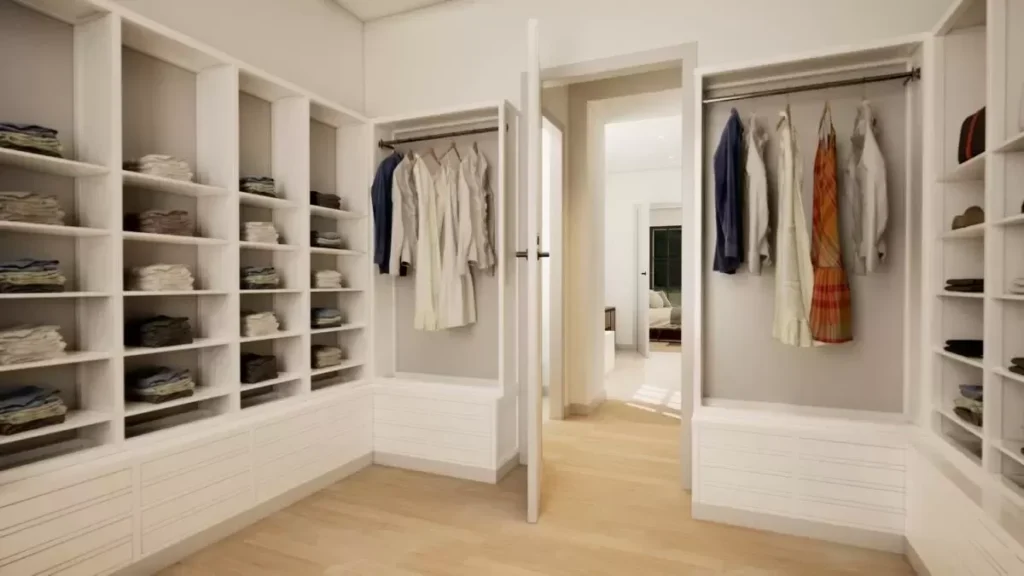
Master Bathroom
Adjacent to the master bedroom is the master bathroom, an oasis designed for pampering. With modern fixtures and a layout that prioritizes comfort, this bathroom turns every day into a spa day.
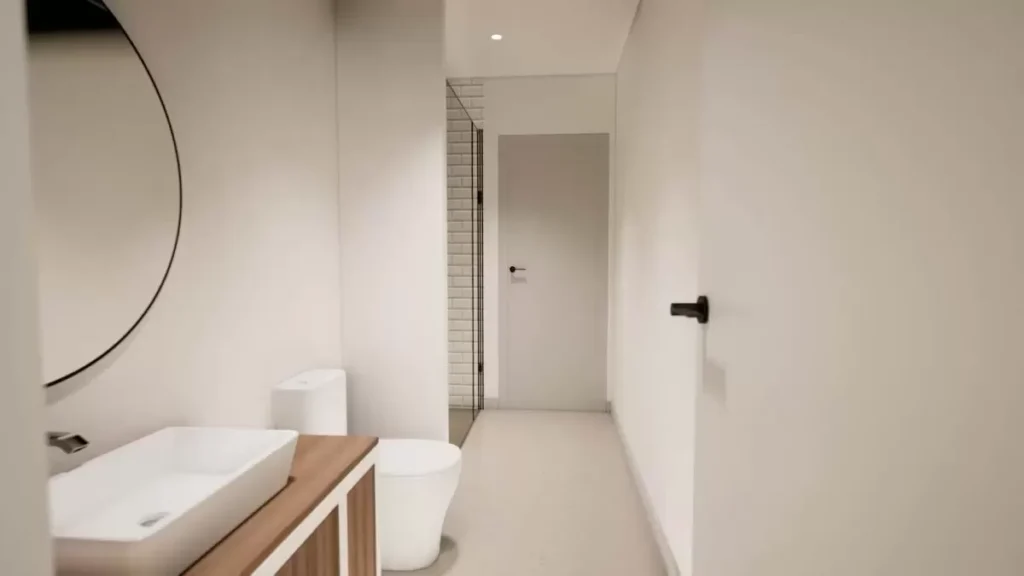
The convenience of having the laundry room so close adds an unexpected layer of practicality to luxury living.
Additional Rooms
Upstairs, the home continues to impress with three bedroom suites and a home office, encircling a generous game room.
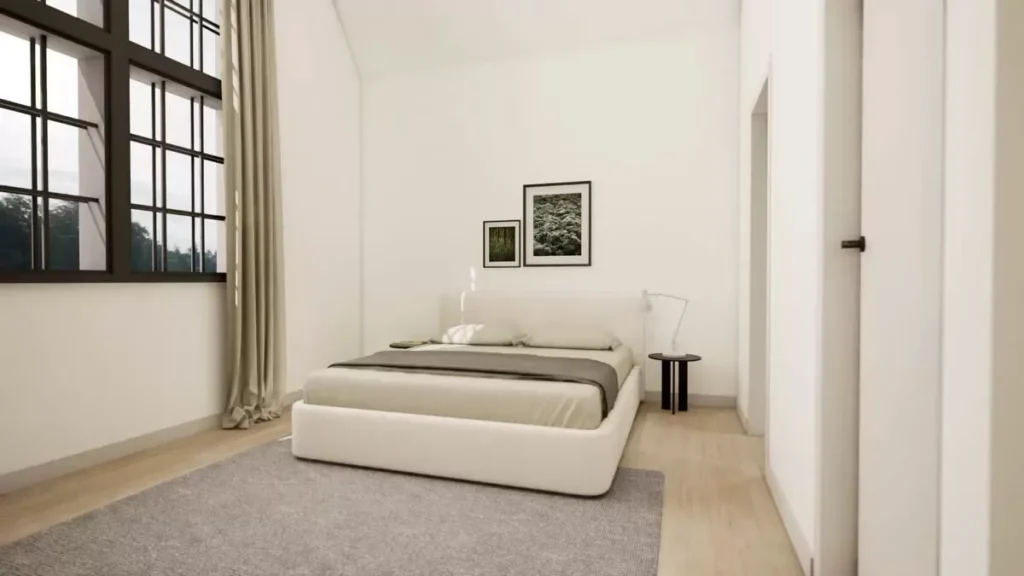
Each room has its own unique charm, ensuring guests or family members have a personal retreat. The optional fifth suite offers ample space for future expansion, ideal for growing families or hosting extended stay guests.
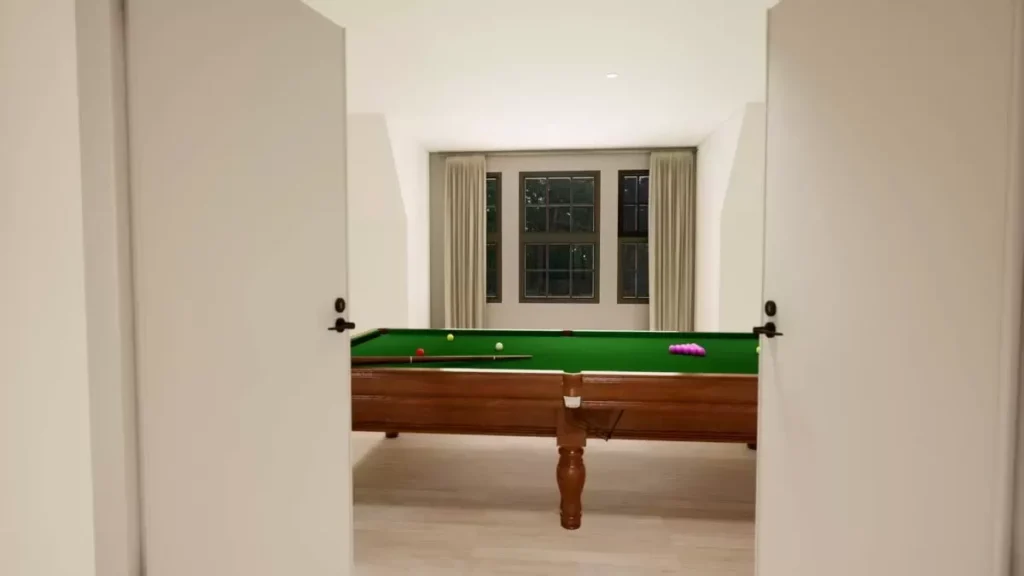
Exterior
The lanai with motorized screens is a standout feature, seamlessly blending indoor luxury with the beauty of outdoor living. The property promises an unmatched blend of comfort and style, whether you’re lounging by the pool, enjoying a meal on the retractable dining area, or simply taking in the tranquility of your surroundings.
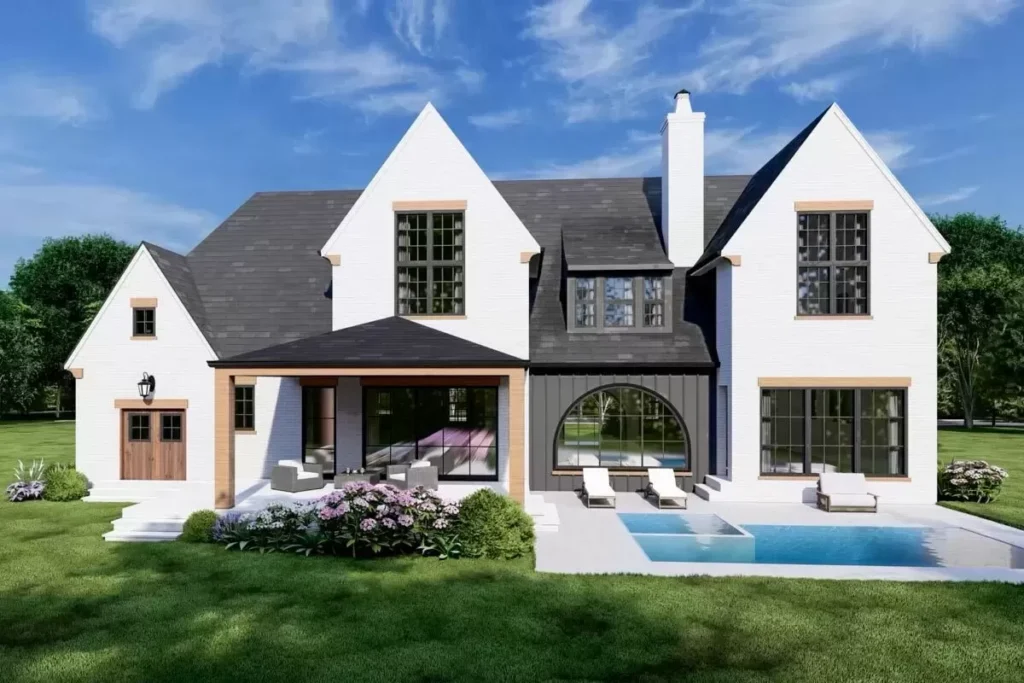
In this Transitional Country home, every detail is meticulously crafted to ensure a living experience that’s both luxurious and functional. From the stunning curb appeal to the thoughtful interior layout and the enchanting outdoor living spaces, it’s a property designed to make anyone envious and everyone who steps inside feel immediately at home.
