Expanded Perfectly Balanced 4-Bed Modern Farmhouse Plan (Floor Plan)
This modern farmhouse design artfully combines rustic charm with sleek elegance, presenting a 4-bedroom haven that balances coziness with upscale living.
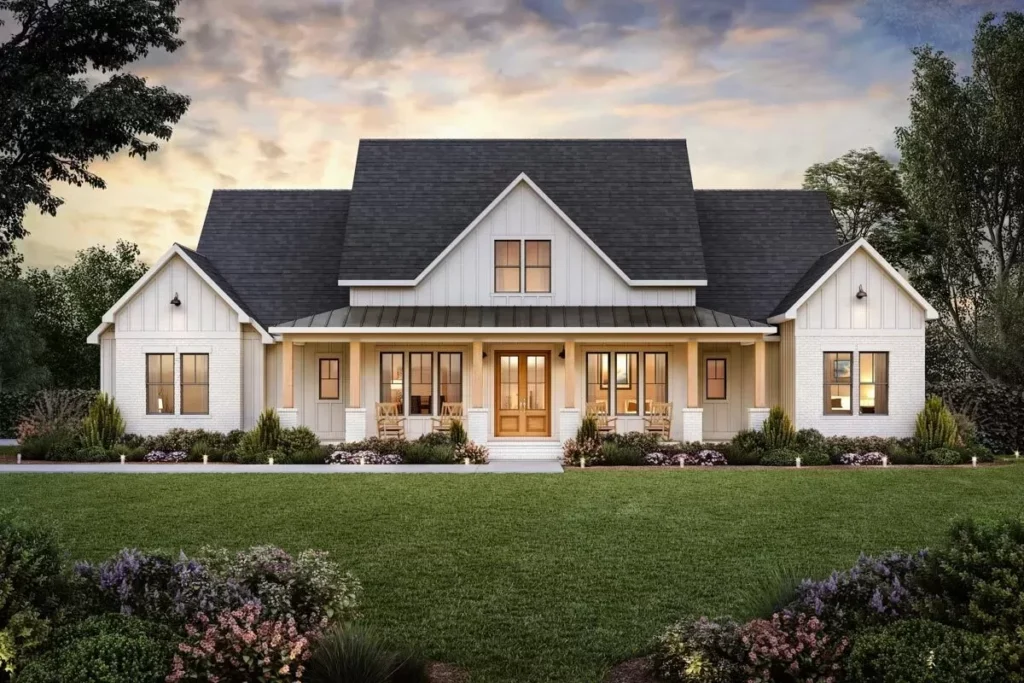
With its impressive 2,841 square feet, this single-story marvel is a testament to meticulously crafted spaces where every comfort is catered to, inviting you to envision a life wrapped in modern luxury and pastoral beauty.
Specifications:
- 2,841 Heated s.f.
- 4-5 Beds
- 3.5 Baths
- 1 Stories
The Floor Plan:
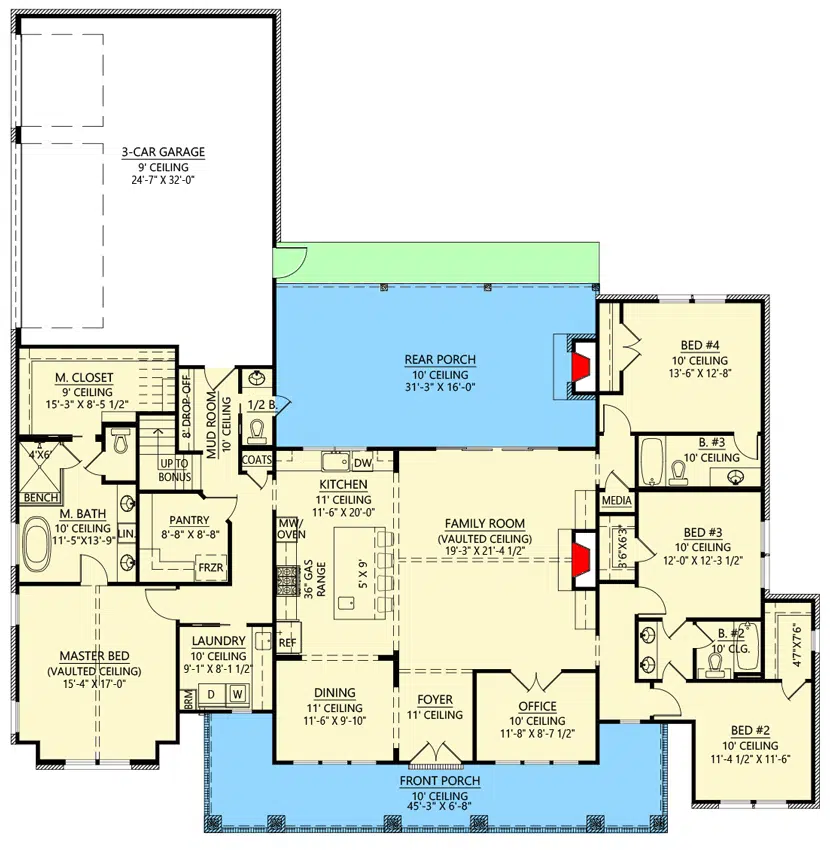

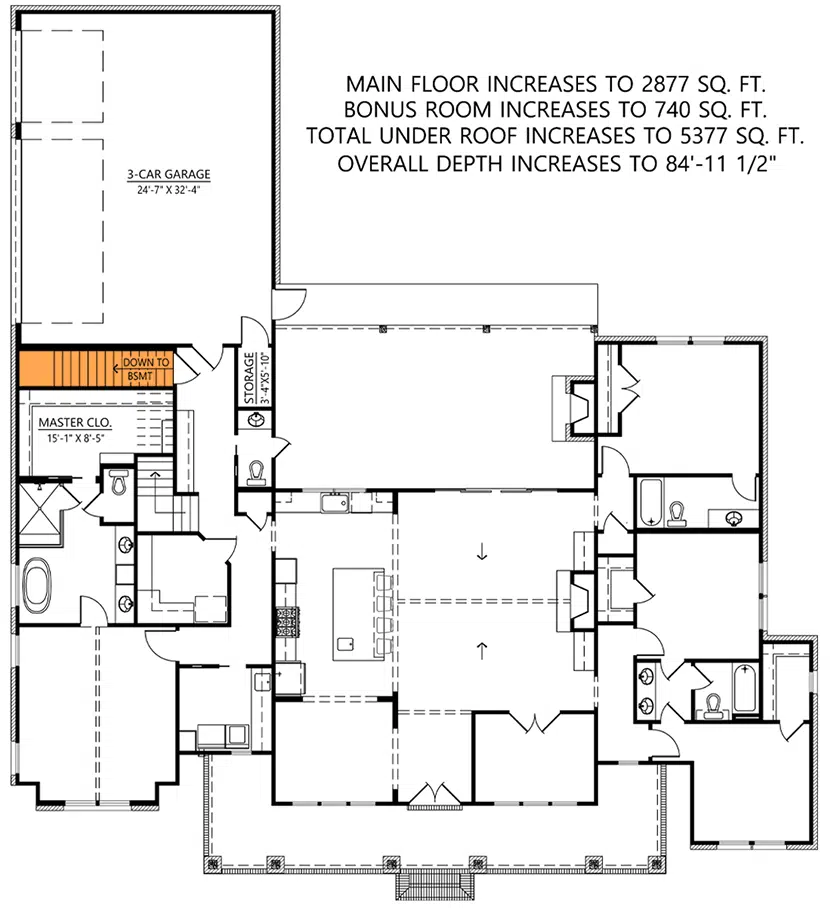
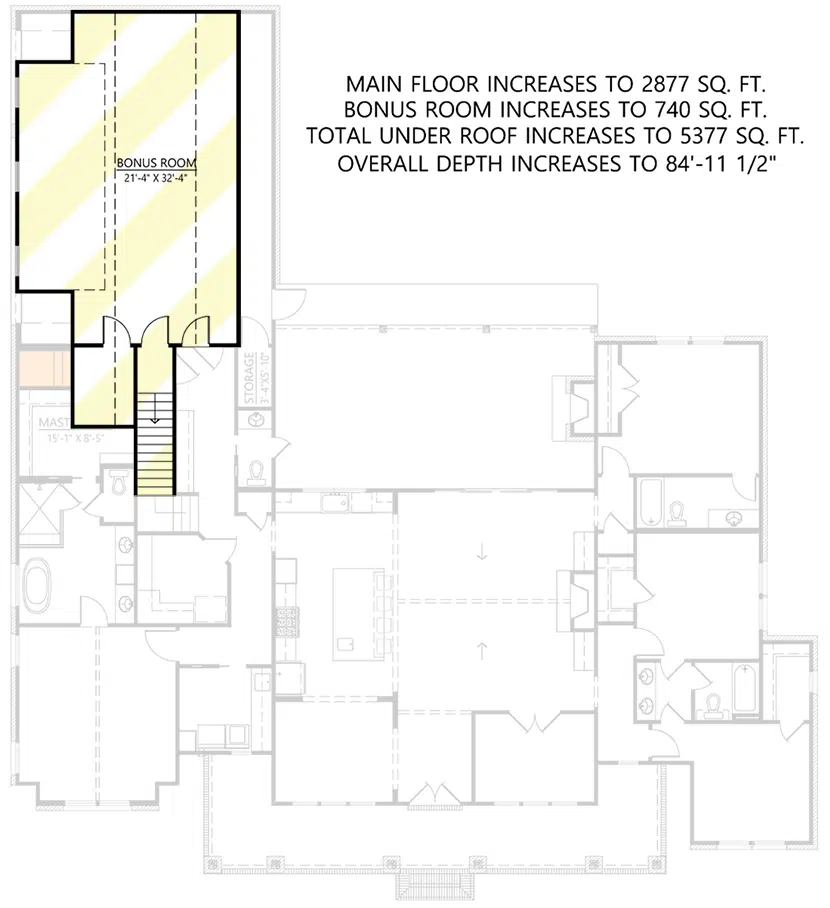
Front Porch
Walking up to this home, you’re greeted by an inviting front porch framed by tasteful gables, where 10-foot ceilings open up a welcoming embrace. Imagine sipping your morning coffee as you watch the sunrise, the expansive porch serving as the threshold to the tranquility within.
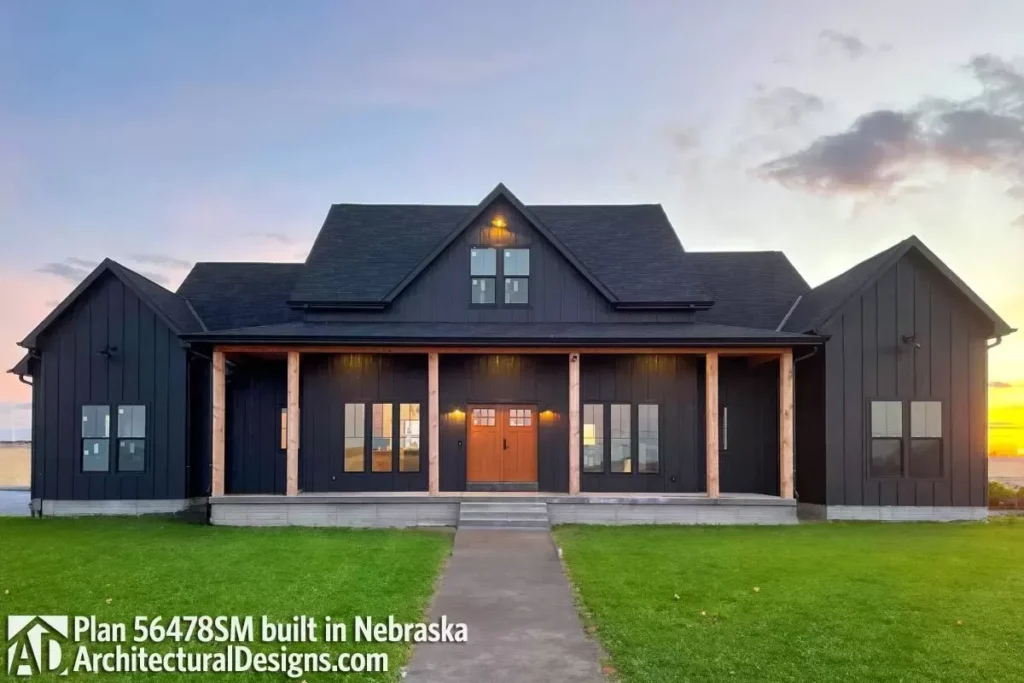
The sophisticated French doors, accentuated by a decorative gabled dormer overhead, promise a grand entry into a residence that’s as much a statement of style as it is a sanctuary.
Great Room
As you step through the foyer, vaulted ceilings soar above the great room, offering a glimpse of the architectural finesse at play.

A cozy fireplace sits regally on the right wall, surrounded by built-in shelves waiting to hold your cherished memories.

The generous windows flood the space with light, seamlessly connecting it to the outdoors and granting panoramic views that ensure you’ll never feel confined.
Kitchen
The heart of the home beats strong in a gourmet kitchen, where culinary dreams come to life. A walk-in pantry provides all the storage you could wish for, while the large prep island with seating for four sets the stage for lively conversations and shared meals.

Only steps away is the formal dining room, a testament to the joy of gathering with family and friends over delicious feasts.
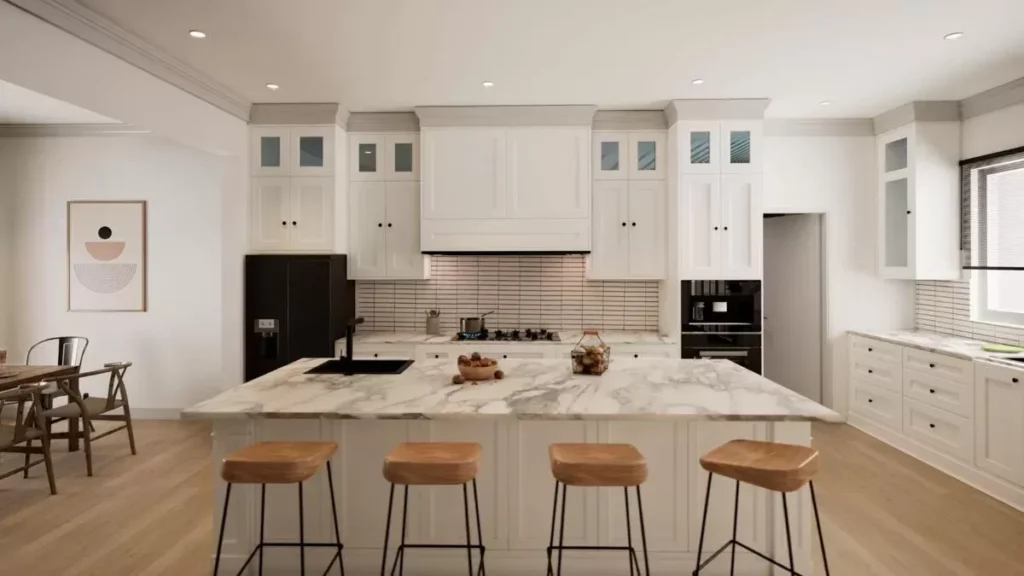
Dining Area
The nearby dining area is perfectly poised for elegant dinners and casual brunches alike. A space where memories will be made, laughter will echo, and stories will be shared — all against the backdrop of this home’s refined interior detailing.
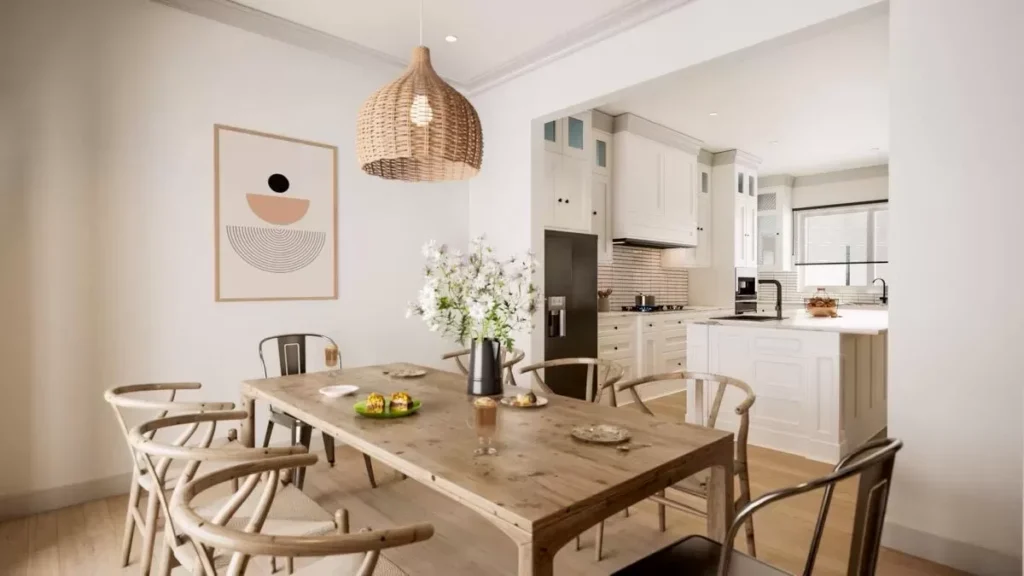
Master Bedroom
Escape to your private oasis in the master bedroom, nestled quietly on the left side of the house.
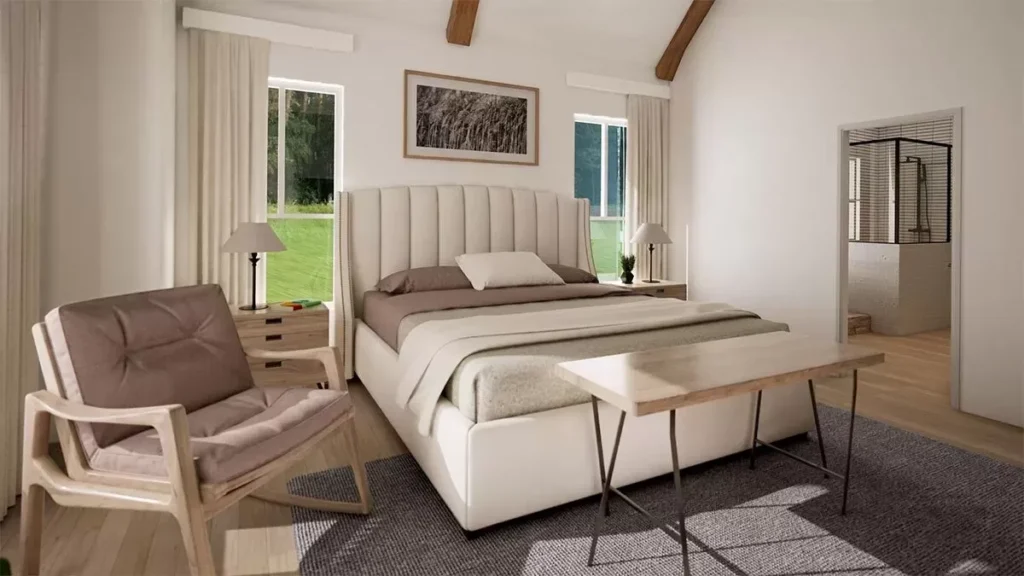
The vaulted ceilings amplify a sense of serenity in a room designed for restful nights.
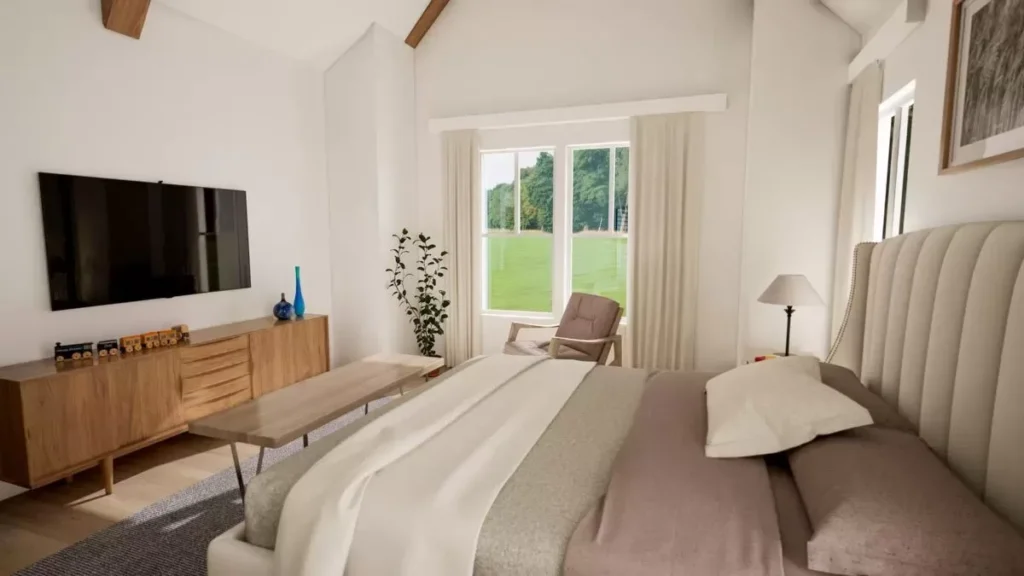
The spacious master bathroom, complete with a separate tub and shower, is your personal spa retreat, leading to a large walk-in closet that ensures your wardrobe is as well-organized as it is expansive.

Secondary Bedrooms
Cross to the other side of the home to find three additional bedrooms, each a canvas for personal expression. Two bedrooms offer the convenience of a shared Jack and Jill bath, while the third benefits from its own private bathroom.
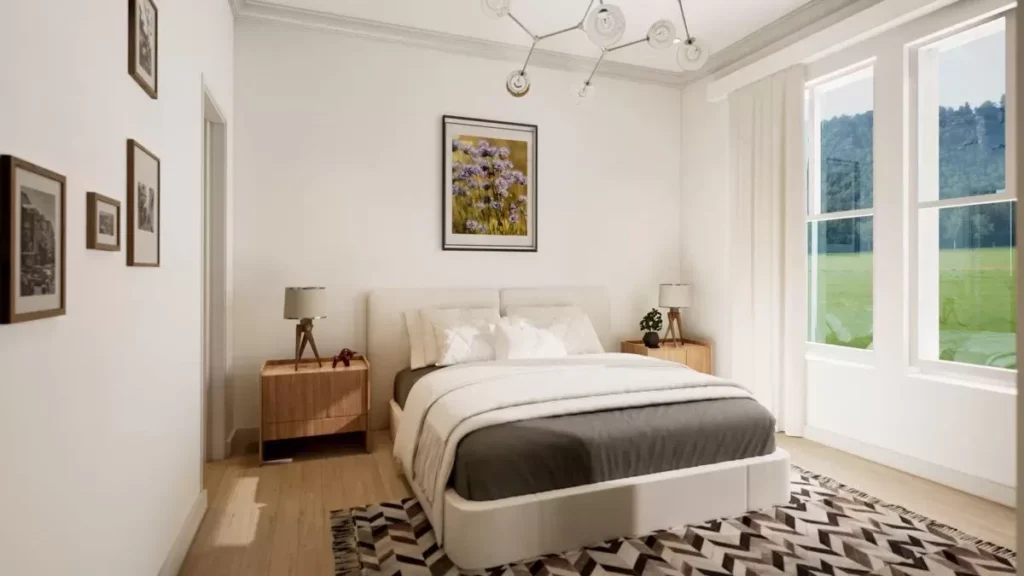
These rooms provide flexibility for growing families, visiting guests, or even home office space.

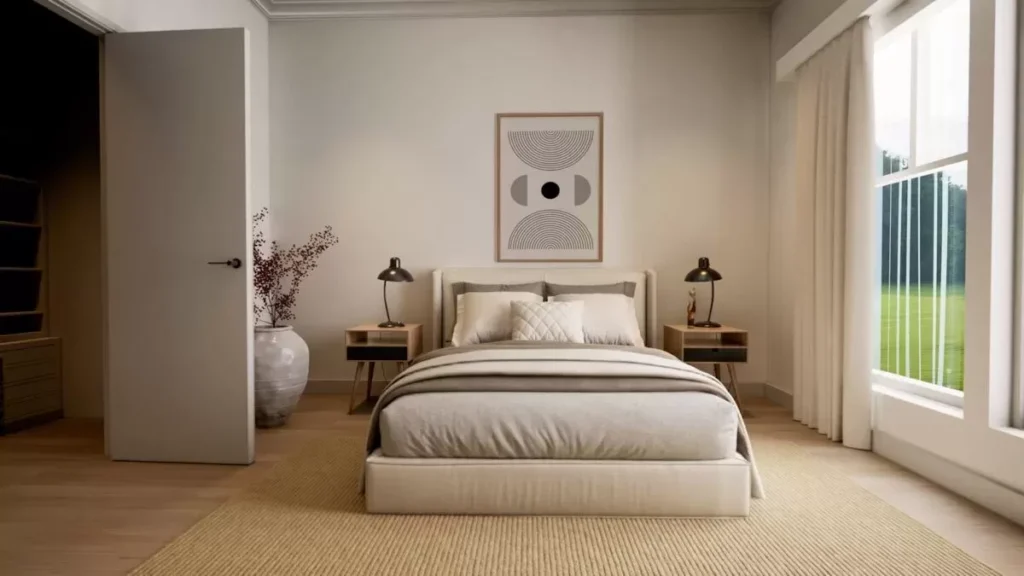
Rear Porch
The rear porch is more than an outdoor area; it’s an extension of the home’s living space. With access to a discreet powder room, which cleverly connects to the mud room through a pocket door, you can entertain, relax, or simply enjoy the surrounding nature with ease.
And, on days suited for grilling, the adjacent porch becomes your al fresco kitchen.
Garage
Completing this magnificent home is a 3-car garage, providing ample space for vehicles, hobbies, and extra storage. A convenient man door leads directly to the backyard, further enhancing the home’s seamless integration of indoor and outdoor living.
Experience the enchantment of modern farmhouse living where every detail is tailored for harmony and ease. This beautifully balanced 4-bedroom plan is not just a structure—it’s the foundation for your future, brimming with possibilities and comfort in every corner.
