Expansive Mountain Ranch Plan with Outdoor Fireplace and Bonus Room (Floor Plan)
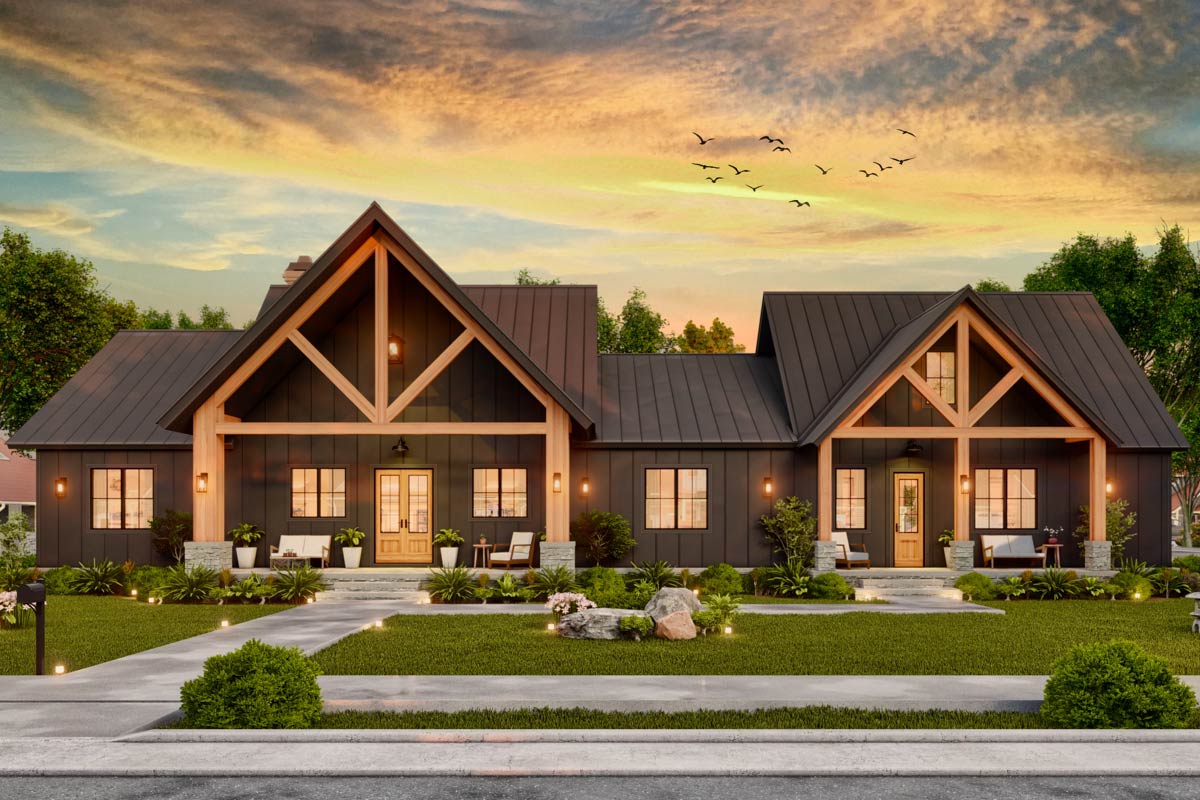
Approaching this home, you’ll immediately notice the striking combination of board-and-batten siding, natural wood beams, and stone columns.
The design blends modern farmhouse vibes with mountain and Mediterranean influences, creating something truly unique.
With 2,027 square feet spread across multiple levels, this house is packed with clever spaces and thoughtful details.
If you want relaxed mornings on the porch or a flexible bonus room upstairs, I think you’ll appreciate how every square inch is put to use.
Specifications:
- 2,027 Heated S.F.
- 3 Beds
- 3.5 Baths
- 1 Stories
- 2 Cars
The Floor Plans:

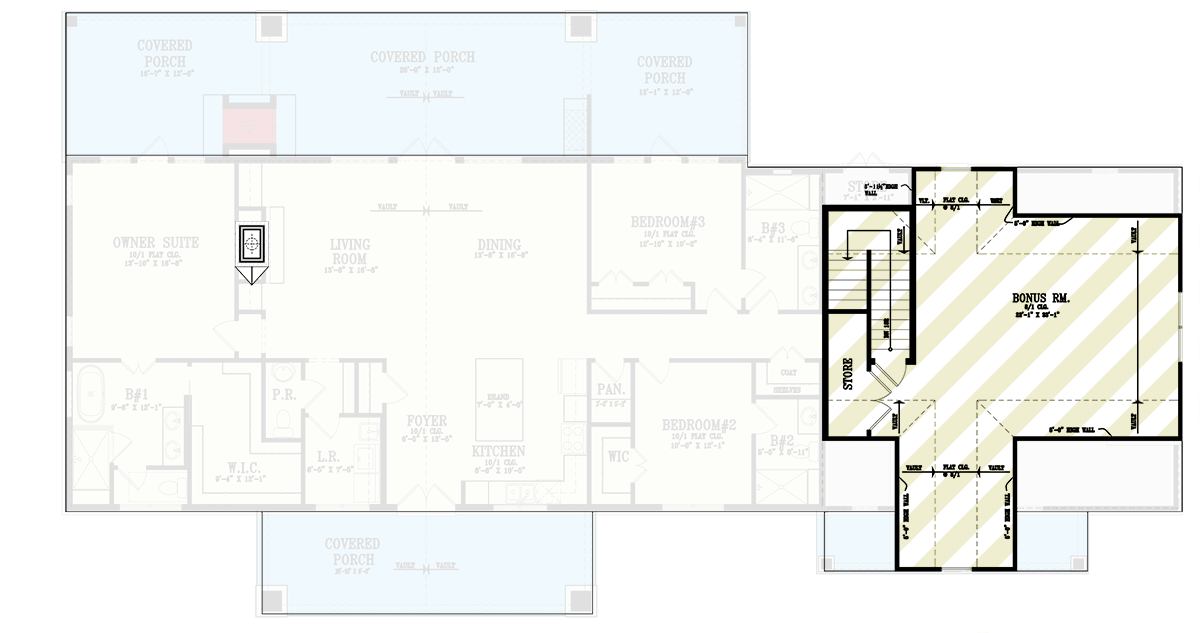

Covered Porches
Right from the start, the covered porch grabs attention. It’s wide and wraps around the front, with deep overhangs that keep the rain off.
There’s plenty of room for a swing or a set of rocking chairs. More than just a pretty face, the porch acts as a true extension of your living space, connecting indoors and out.
Along the back, the porch continues, split into three sections, each with its own access from inside.
I can easily imagine enjoying coffee here in the morning or winding down in the evening, taking in the view.
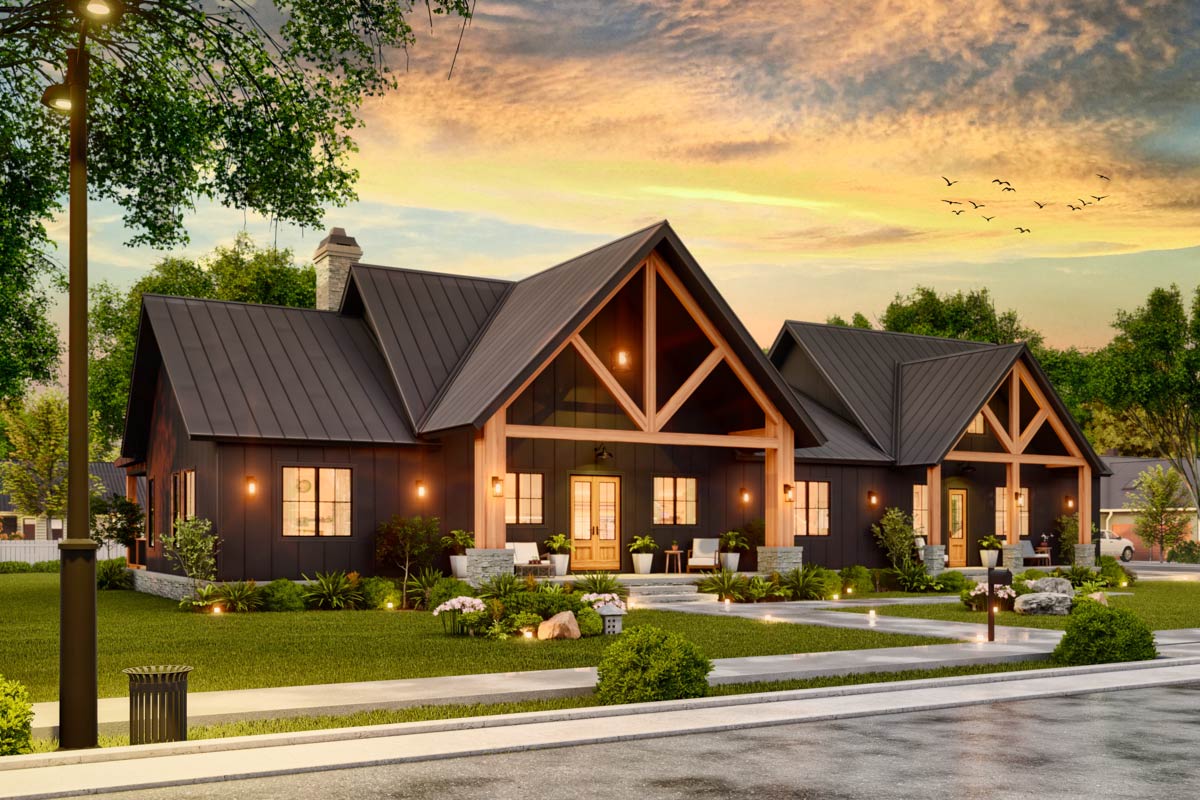
Foyer
Coming through the front door, you’ll find the foyer bright with natural light from surrounding windows.
It’s just the right size—providing a moment to transition from outside to inside. There’s room for a drop zone or a slim console table.
On your left, a door leads to the laundry room, making it a breeze to drop muddy boots or groceries before moving further in.

Kitchen
Beyond the foyer, the kitchen opens up with a U-shaped layout and a center island.

The island seats three and the space is designed for both busy families and casual gatherings.
I love the combination of crisp white cabinetry, a stone backsplash, and wood accents, which keeps things warm yet modern.
A pantry sits just off the kitchen—a real lifesaver for storing groceries. Everything is within easy reach, from the fridge to the oven, with storage that’s both practical and stylish.
Living Room
Continue ahead and you’ll enter the living room, where soaring ceilings and walls of windows create an airy atmosphere.
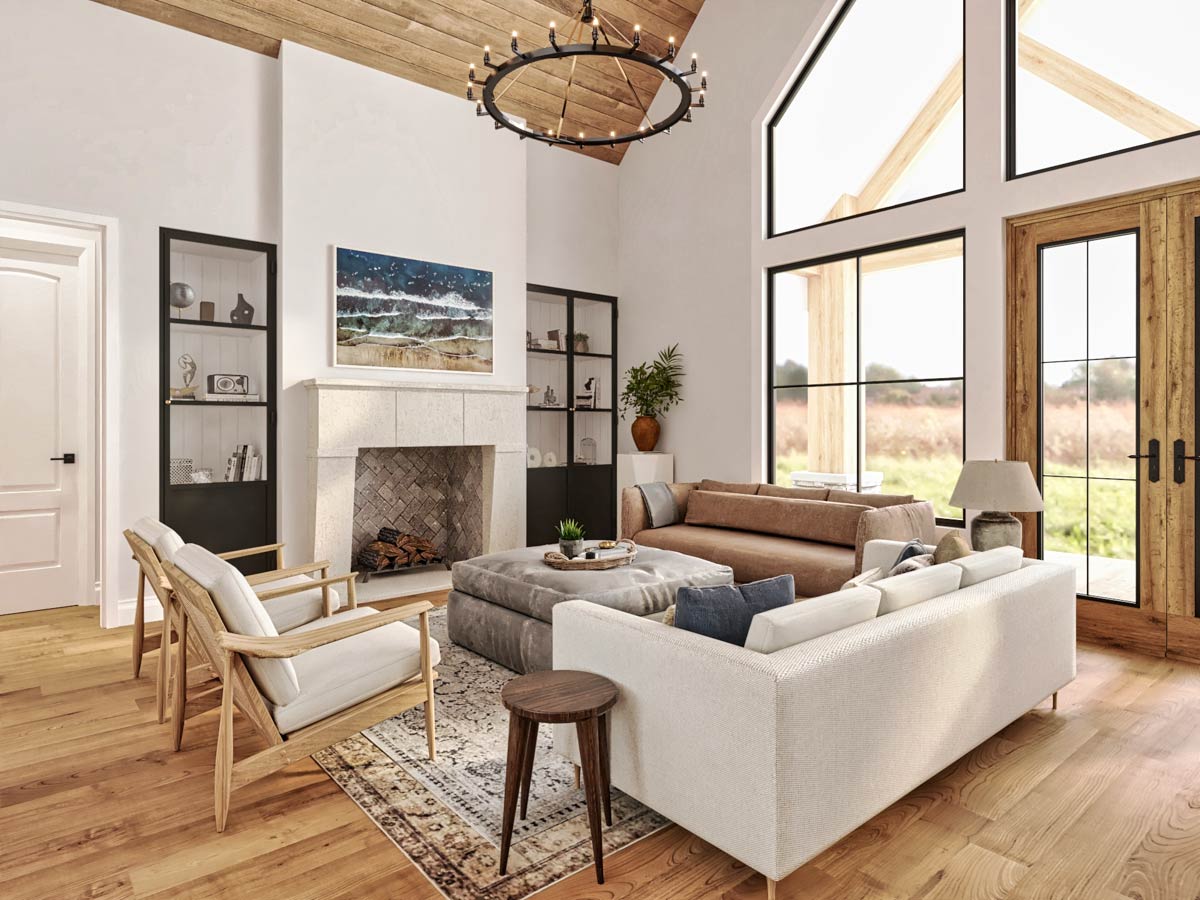
A stone fireplace with built-in shelving on both sides provides space for books, art, or family photos.


The room’s shape makes arranging furniture easy for conversation or movie nights. Natural wood and soft textiles add warmth, and the light shifts beautifully throughout the day, especially with those large windows and the nearby porch just steps away.
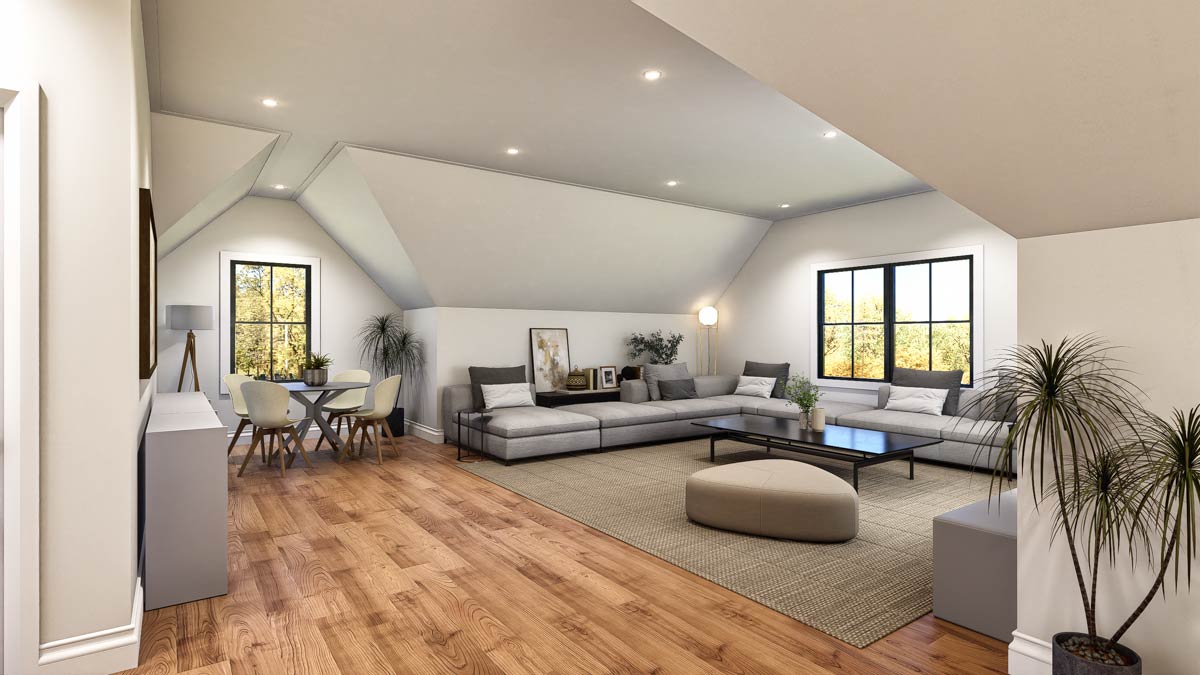
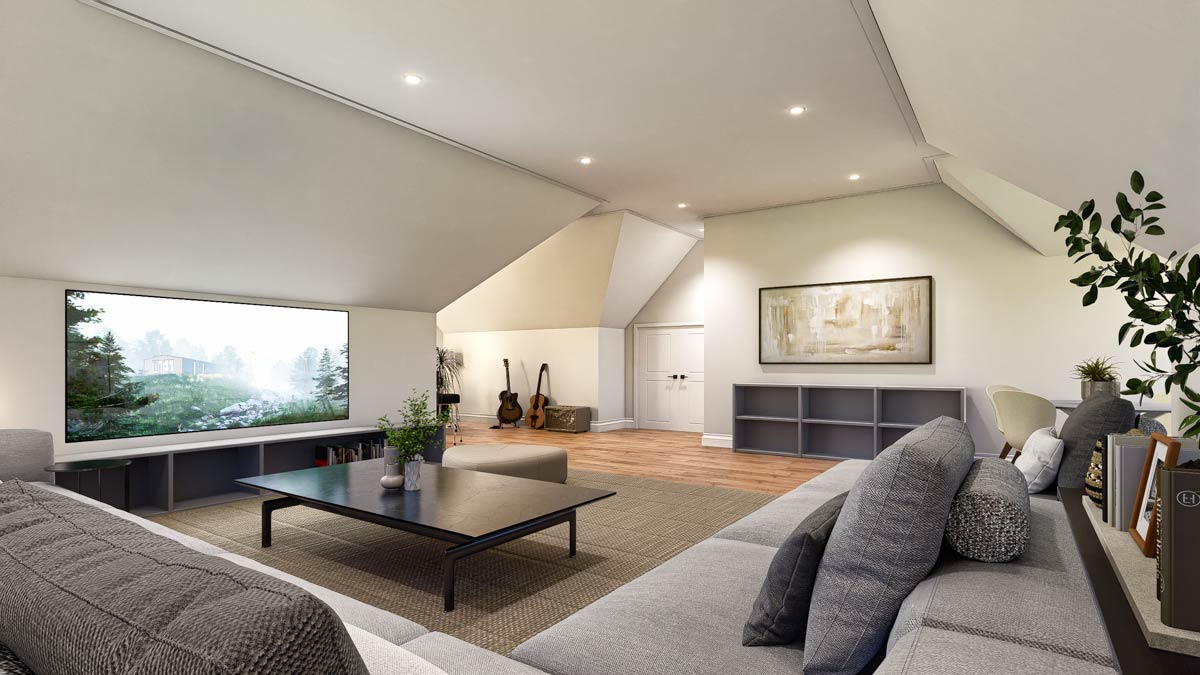
Dining Room
To the right of the living room, the dining area connects naturally. There’s space for a large table without feeling crowded, and oversized windows fill the room with daylight.

I like how the dining area is close enough to the kitchen for easy serving, but still open to the living room so you can keep the conversation going.
Modern touches, like a pendant light or a bold piece of art, let you add your personality to this space—perfect for anything from casual brunches to more formal gatherings.
Owner Suite
On the left side of the home, the owner suite sits in a private spot away from the other bedrooms.
The space feels secluded, with tall ceilings and plenty of room for a king bed and a sitting area.
French doors open to the covered rear porch, letting you slip outside in the morning without disturbing anyone.
The suite connects smoothly to the bathroom, where double sinks, a soaking tub, and a glass-enclosed shower await.
Gold fixtures and clean lines add a touch of luxury without going overboard. A walk-in closet just off the bathroom keeps everything organized and within reach.

Bedroom #2
Near the front of the home, you’ll find Bedroom #2 beside the kitchen. It features its own walk-in closet, making it a great option for guests or older kids.
The room is bright, with enough space for a desk or reading chair. Right across the hall, Bathroom #2 keeps things convenient.
It’s compact but well-appointed, with a single vanity and a tub-shower combo. I think this setup is ideal for visiting family or friends who want a bit of independence.

Bedroom #3
Down the hall, past the dining room, you’ll reach Bedroom #3. This space matches Bedroom #2 in size, with big windows and a wall-length closet.
Bathroom #3 sits just outside, so there’s no morning scramble for showers. The layout offers enough separation for everyone to have their own sense of privacy.

Powder Room
Just outside the owner suite, the powder room sits in the perfect spot for guests, so they don’t need to wander into private spaces. Finishes like a stylish mirror or a stone countertop can make this small room feel special, even if you’re just washing up between gatherings.
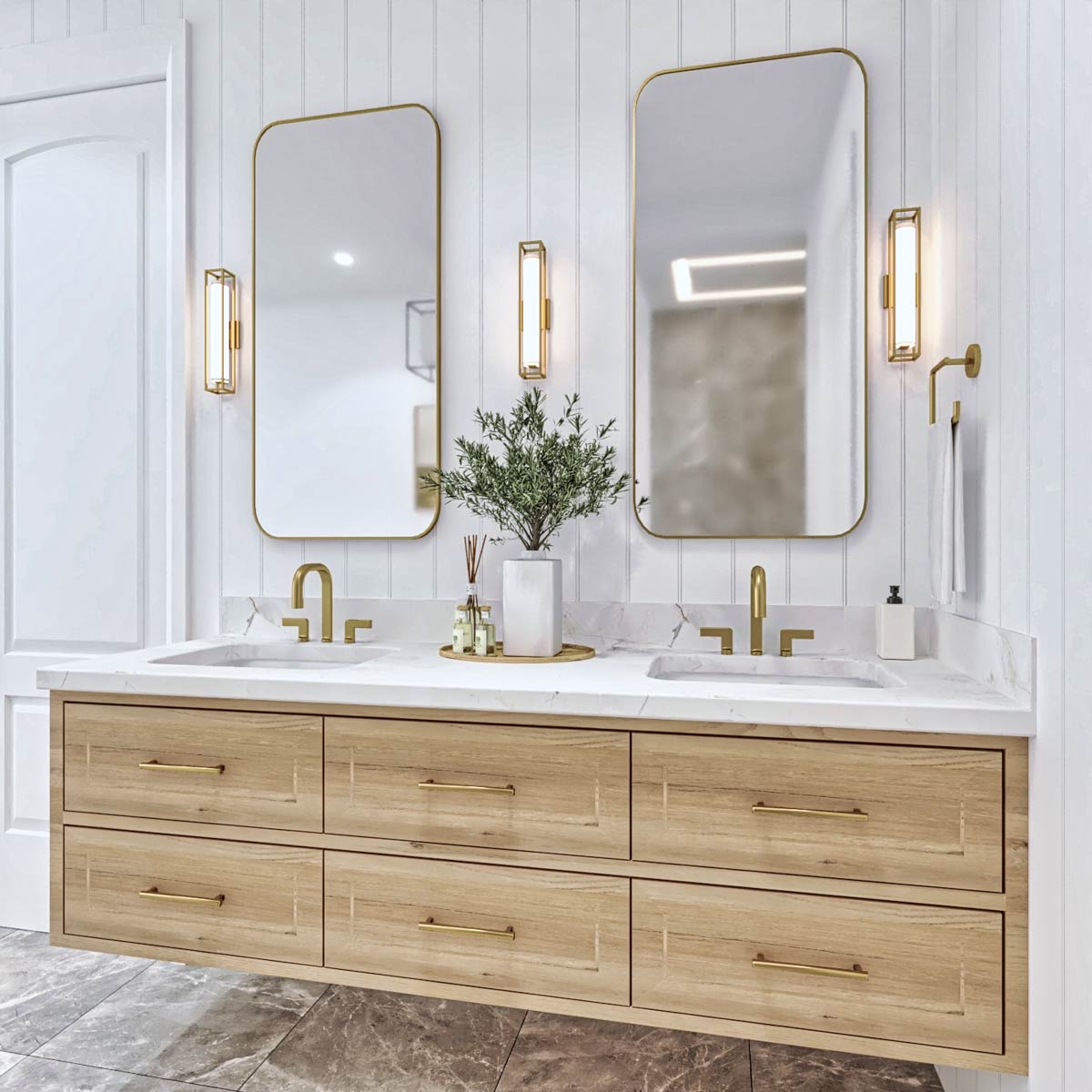
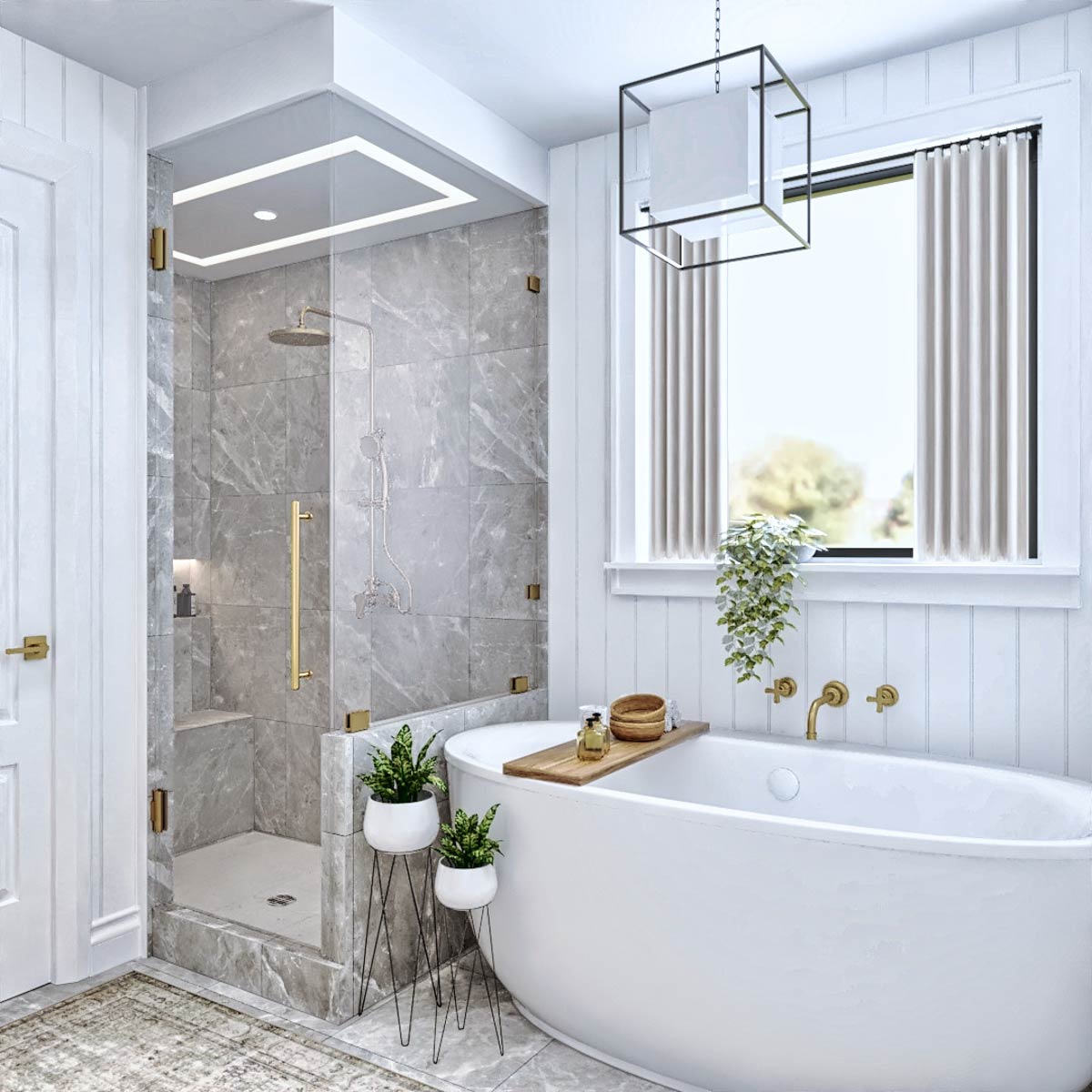

Laundry Room
Located near the foyer, the laundry room is more than just practical. With sage green cabinetry, wood shelves, and a window, it’s actually inviting.
The washer and dryer tuck neatly under the shelves, leaving room for baskets and supplies.
I appreciate how the natural light makes chores a little more pleasant.

Pantry
Next to the kitchen, the pantry keeps everything organized and hidden away. With deep shelves and space for snacks, appliances, or bulk items, storage is never a problem.
It’s one of those features that makes busy days feel much smoother.

Coat Closet & Shelves
Across from Bedroom #2, you’ll see a coat closet and built-in shelves. These make it easy to stay organized, offering a spot for coats, shoes, and backpacks, so the hallway stays clear.

Hallways
The central hallway connects everything, making it simple to move between shared and private spaces. Doors are spaced for easy flow, so you’re never far from where you need to be.

Store Room
On the way to the garage, you’ll pass a small store room under the stairs.
This spot is perfect for seasonal gear, cleaning supplies, or even some pet food bins.
I like knowing every bit of square footage is put to good use.

2-Car Garage
The garage fits two cars comfortably, with extra space along the side for bikes or storage.
Direct interior access means you can avoid bad weather when bringing in groceries or kids.
There’s a door right into the main hallway, making the transition from car to kitchen feel natural.

Covered Patio
Just outside the garage and rear porch, the covered patio stretches wide. It’s ideal for outdoor dining or evening hangouts, fully sheltered so weather rarely gets in the way.
I can see string lights, a big family table, or a pair of lounge chairs for watching sunsets.

Upstairs: Bonus Room
Take the stairs from the main hallway and you’ll reach a large bonus room upstairs.
The sloped ceilings give it plenty of character, and the space is big enough for a game room, home theater, or even a guest suite.
Storage closets line the walls, which I find perfect for board games, workout gear, or holiday decorations.
In my opinion, this is where the house really stands out, giving you a space that adapts to whatever you need.

Upstairs Storage
Next to the bonus room, there’s another storage area. It’s not flashy, but it’s incredibly useful for out-of-season clothes, extra bedding, or even that vintage vinyl collection.

Lower Level: Social Room
From the main level, stairs lead down to the basement area. Although much of this level is unfinished, there’s clear potential here.
The social room is centrally located and has enough space for a pool table, media setup, or play area.
Thanks to walk-out access to the covered patio and natural light, it doesn’t feel like a basement at all.

Lower Level: Bedroom
At the far end of the lower level, you’ll find a space marked for a bedroom.
This room has a window and access to the shared lower bath, making it a great option for a private guest suite or a teen retreat.
The bathroom is roughed in and ready, so expanding later is easy.

Unfinished Storage & Mechanical Rooms
Several rooms on this level are labeled as unfinished storage. These are perfect for holiday décor, off-season gear, or even a possible workshop.
The mechanical room sits apart, so noisy equipment stays out of your main living spaces.
I really like how these areas are planned with flexibility—storage today could turn into a home gym or hobby space in the future.

Basement Covered Patio
The lower-level covered patio mirrors the one above, running across most of the rear of the home. Access from the social room makes it great for outdoor entertaining, no matter the weather.

Utility Stairs and Storage
A small stair and storage zone sit at the base of the main stairwell, making use of a spot that could have gone wasted. It’s a handy place for sports equipment, gardening tools, or emergency supplies.
With so many options—porches for relaxing, a flexible bonus room, a basement ready for whatever life throws at you, and a main floor that balances gathering with privacy—I think this home is set up to suit your lifestyle, no matter what comes next.

Interested in a modified version of this plan? Click the link to below to get it from the architects and request modifications.
