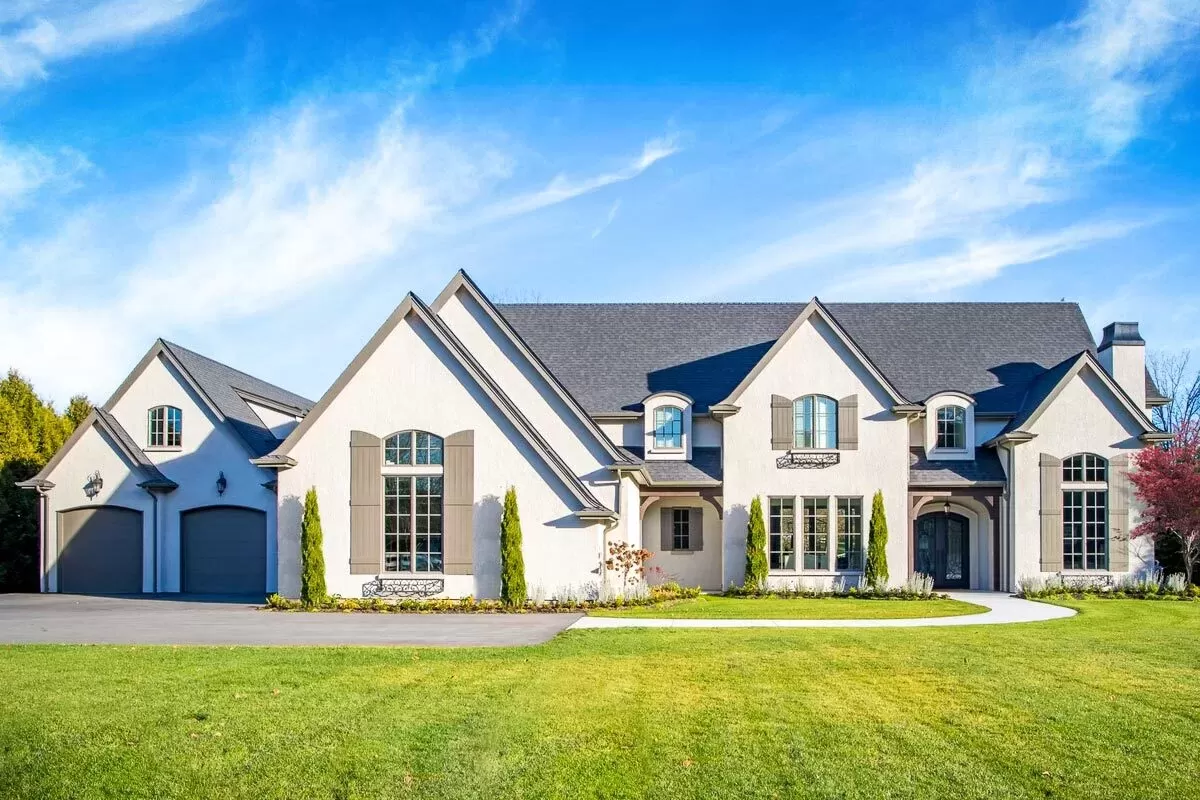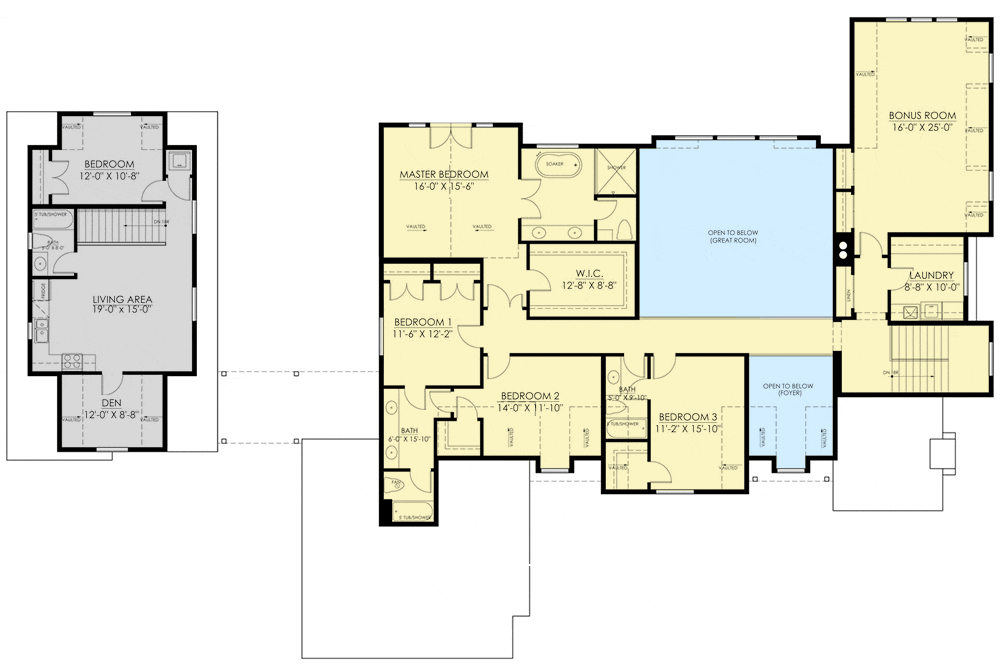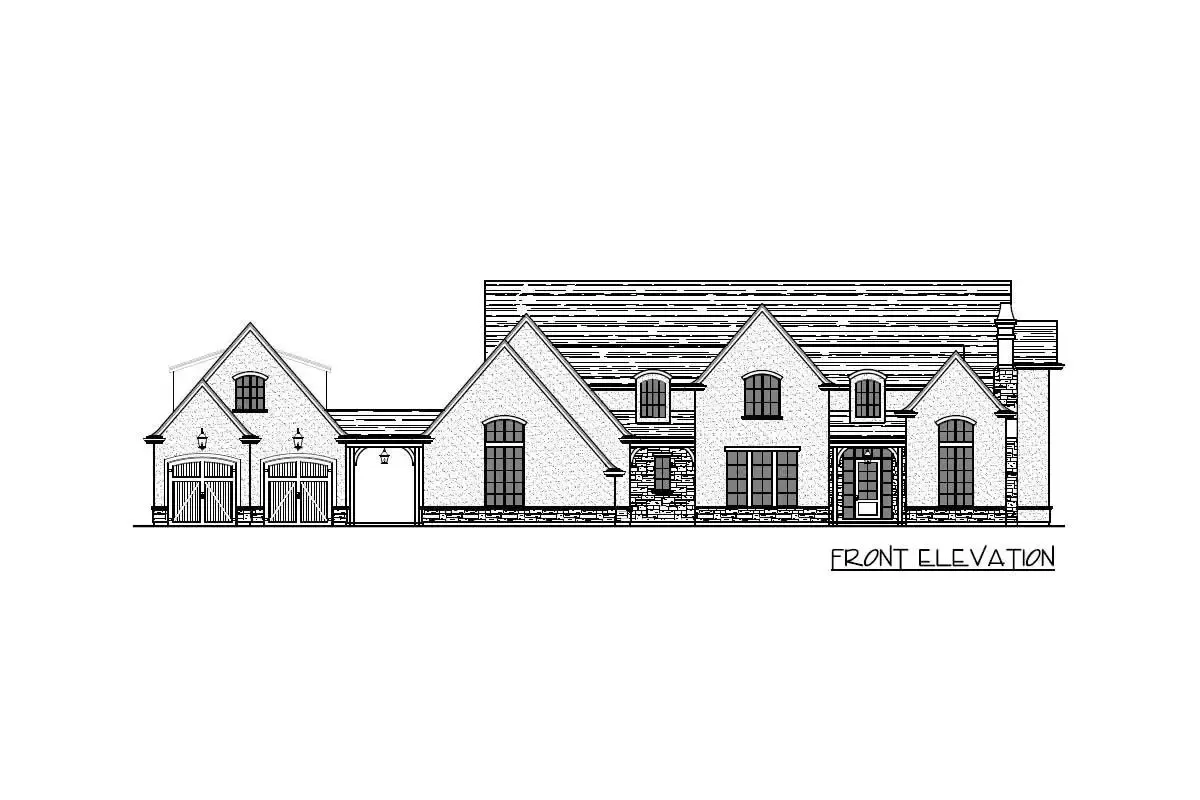
Discover a home that’s not just a place to live, but a work of art that captures the essence of European charm and architectural finesse.
Specifications:
- 5,344 Heated s.f.
- 4-5 Beds
- 3.5 – 4.5 Baths
- 2 Stories
- 2-4 Cars
With 5,344 square feet of meticulously designed space, featuring 4-5 bedrooms and 3.5 to 4.5 bathrooms, this eye-catching European house plan, boasting optional living spaces, invites you into a world where luxury meets function in perfect harmony.
The Floor Plans:


Great Room
Walking into the great room, you’re greeted by a sweeping two-story space that feels like the heart of the home. Sunlight spills in through generous windows, bathing the room in a warm, welcoming glow.
Here, the outside world seems to pause, inviting you to relax with family or entertain friends against a backdrop of elegant design and comfort.


Kitchen
Step into the kitchen, where culinary dreams come to life amidst state-of-the-art appliances and a sprawling island that doubles as a workspace and a casual dining spot.
French doors open to a spacious, covered patio, seamlessly blending indoor elegance with outdoor serenity. It’s easy to imagine whipping up a meal here, with everything you need at your fingertips and the beauty of the outdoors just a step away.
Dining Area
Adjacent to the kitchen, the dining area stands ready to host anything from quiet family dinners to lively gatherings.
The open plan means you’re never too far from the laughter and conversations filling the great room, making every meal a shared experience. Here, memorable moments are made, surrounded by the warmth and beauty of your home’s design.
Master Bedroom
Upstairs, the master bedroom awaits as a sanctuary of peace and luxury.
This well-appointed space doesn’t just promise restful nights; it delivers a respite from the busy world below. Imagine waking up to the soft morning light, filling a room designed for both comfort and elegance, a perfect beginning to any day.
Master Bathroom
Just a few steps from the master bedroom, the master bathroom offers a spa-like experience with its thoughtful design and luxurious fixtures. It’s a place where the day’s worries melt away under the soothing flow of the shower or in the embrace of a relaxing bath, leaving you refreshed and rejuvenated.
Additional Rooms
The additional bedrooms, each with their own character, ensure that everyone in the family has a cozy retreat to call their own.
The shared Jack-and-Jill bath adds a layer of convenience, making morning routines a breeze, while the bonus room opens up endless possibilities for use as a playroom, home theater, or whatever your heart desires.

Exterior

The exterior of this house is a masterpiece in itself, with layered gables and charming arched dormers that immediately draw the eye.

The included double garage connects to the home through a breezy covered breezeway, while the second garage with its optional apartment above offers both functionality and the opportunity for multi-generational living or an income property.

This home isn’t just a place to stay; it’s a statement.
This European house plan is more than just a structure; it’s a masterpiece designed for those who appreciate the finer things in life—style, comfort, and flexibility, all wrapped up in a home that’s as stunning as it is functional. Can you imagine yourself here, living your dream in a home that seems to have been crafted just for you?
Interest in a modified version of this plan? Click the link to below to get it and request modifications
