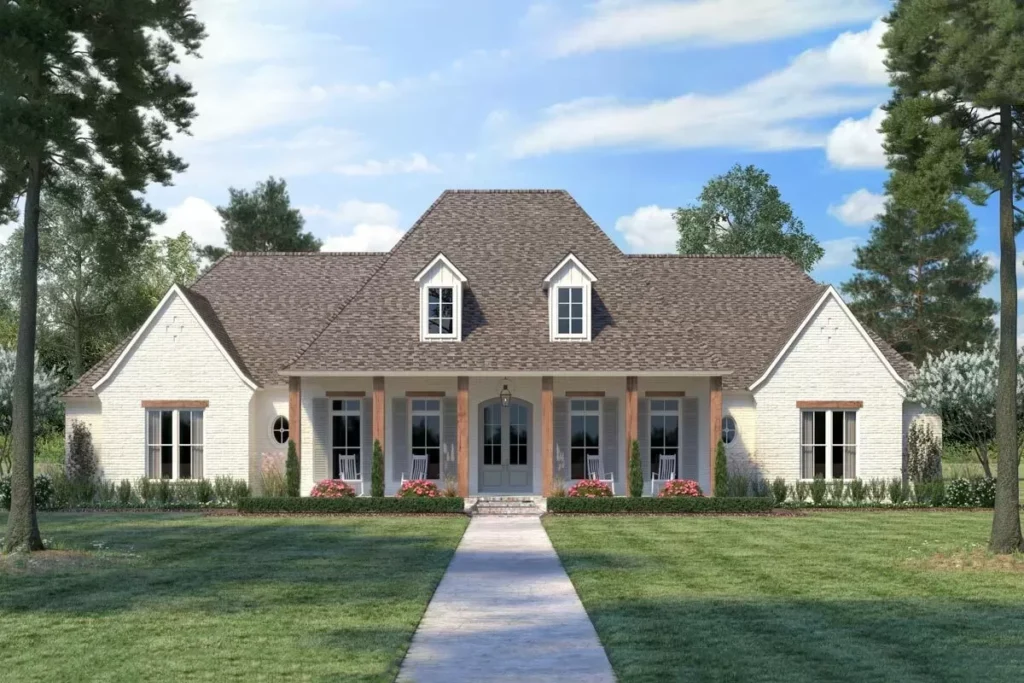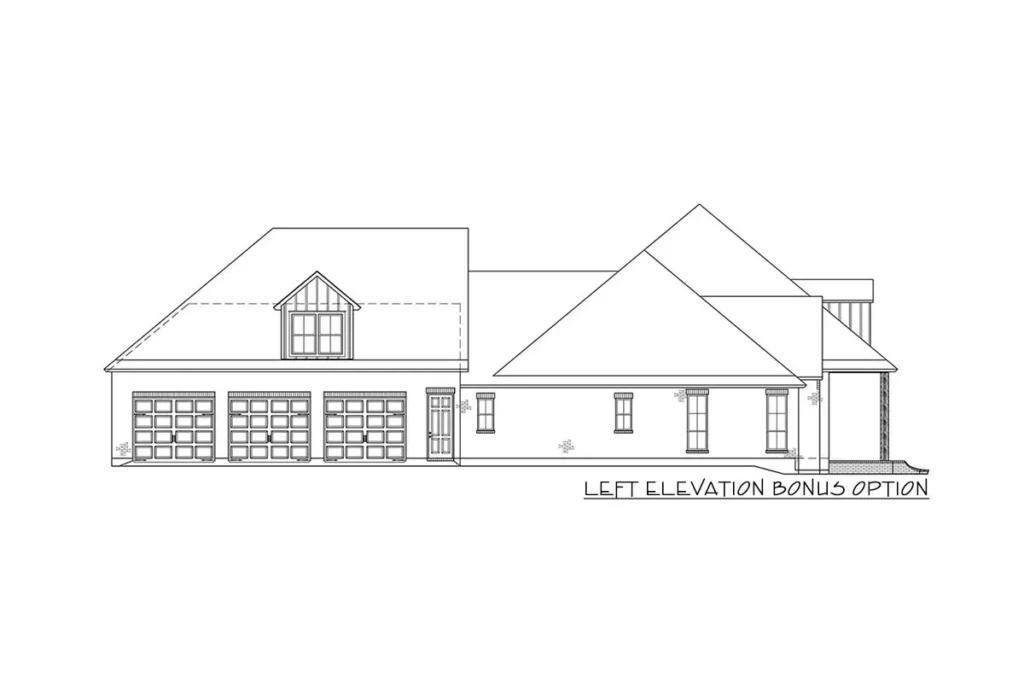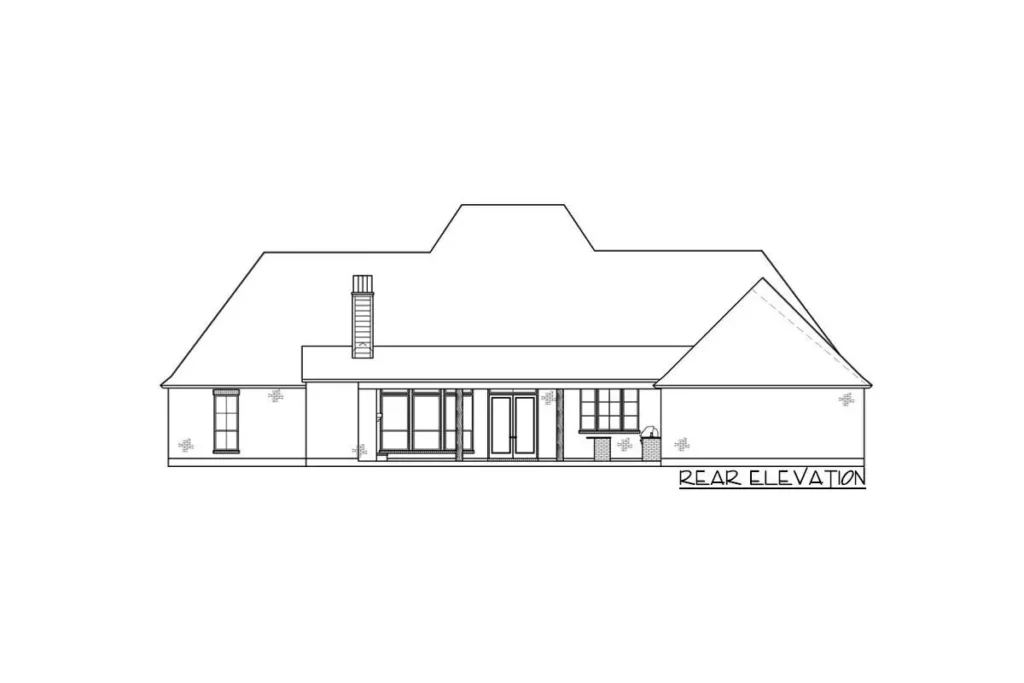Eye-Catching French Country House Plan with Split Bedrooms – 3273 Sq Ft (Floor Plan)
This home feels like it’s straight out of a fairy tale, yet has all the modern comforts you could wish for.

This French Country house plan spans an impressive 3,273 square feet, carefully designed to fuse elegance with practicality, perfect for those who value both style and substance.
Specifications:
- 3,273 Heated s.f.
- 4 Beds
- 3 – 4 Baths
- 1 Stories
The Floor Plan:



Front Porch
Right from the get-go, the front porch welcomes you with open arms, promising warmth and a hint of the sophistication that lies inside. It’s the perfect spot for a cup of morning coffee, with those lovely dormer windows above adding a touch of charm. I can already picture you there, soaking up the morning sun, surrounded by the gentle allure of French design.
Home Office
As you enter through those grand French doors, the home office is the first sign that this house is something special. It’s right there, waiting to inspire your best work or become that quiet corner for reading.
Placed thoughtfully across from the formal dining room, it ensures that work-life balance is always within reach.

Formal Dining Room
Speaking of the dining room, it’s not just any dining area. It’s a space where memories are waiting to be made, where meals turn into feasts, and every dinner feels like a special occasion.
It’s positioned beautifully at the home’s entrance, making it easy to imagine hosting grand dinners here that impress your guests the moment they walk in.
Family Room
Moving further in, the family room flows seamlessly from the formal dining, capturing that open, airy feel.
It’s the heart of the home, where laughter fills the air, and cozy evenings are spent with loved ones. The seamless transition into the kitchen means that you’re never too far from the action, whether it’s movie night or a casual hangout.

Kitchen
The kitchen is a chef’s dream, boasting a large island that doubles as a workspace and a gathering spot. Whether you’re whipping up a quick meal or experimenting with a new recipe, there’s plenty of room here for everyone to pitch in or just keep you company.
It’s easy to see how this kitchen doesn’t just cater to your culinary needs but becomes a lively center of home life.
Rear Porch
And just when you think it couldn’t get any better, the sizable rear porch invites you outside. With its own fireplace and outdoor kitchen, it’s like having your little oasis.
Whether it’s hosting a summer BBQ or enjoying a quiet evening by the fire, this porch extends your living space into the great outdoors in the most luxurious way.

Master Bedroom
Nestled away for privacy, the master bedroom is your personal retreat.
It exudes luxury, with a deluxe en suite that boasts a freestanding tub for those much-needed relaxation moments.
A massive closet with direct access to the laundry room adds convenience to luxury, making daily routines a breeze.
Secondary Bedrooms
On the other side of the home, three well-appointed bedrooms offer ample space for family or guests. With two full baths to share and a desk nook for homework or browsing, it’s a self-contained haven ensuring comfort and functionality for everyone.
3-Car Garage and Mudroom
The practicality extends to the 3-car garage, attaching discreetly to the home’s rear and leading into a mudroom. Here, built-in lockers stand ready to keep your world organized, a small but vital feature that makes coming and going smoother than ever.
Every inch of this French Country house plan whispers elegance while shouting functionality. It’s a home that caters to dreams and daily life equally, promising a lifestyle that’s as enchanting as the house itself.
Can you already see yourself living here? Because I surely can.
