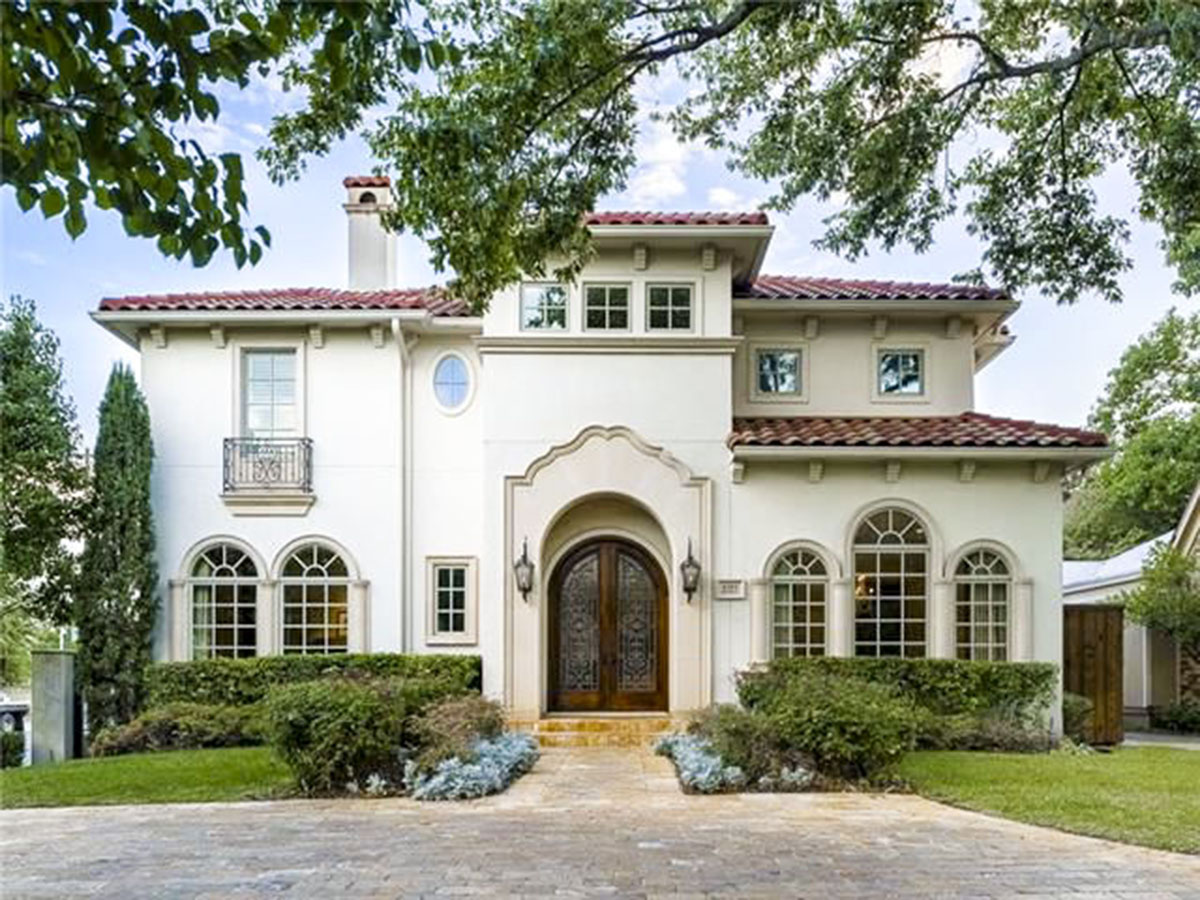
A Mediterranean-inspired home like this isn’t just about curb appeal. Every room, hallway, and detail shapes your daily life in meaningful ways.
With 5,757 square feet spread across two well-planned levels, you’ll discover spaces for grand gatherings, quiet escapes, and everything in between.
The architecture and layout encourage relaxed elegance, blending comfort and style throughout. Let me show you what makes this home special, from the first glimpse at the porch to the upstairs retreat.
Specifications:
- 5,757 Heated S.F.
- 5 Beds
- 5.5 Baths
- 2 Stories
- 2 Cars
The Floor Plans:
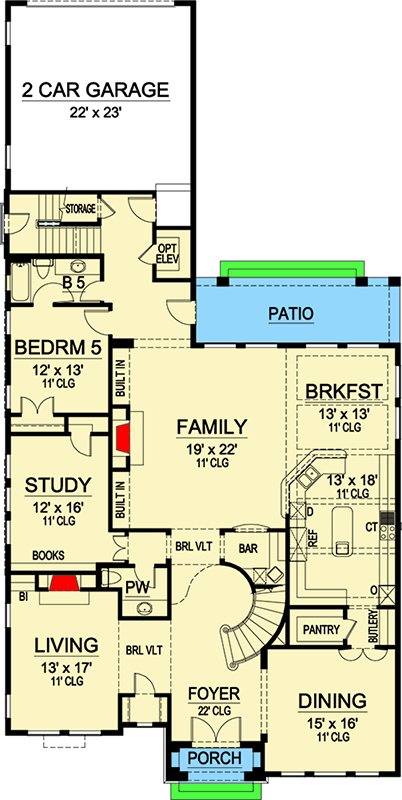
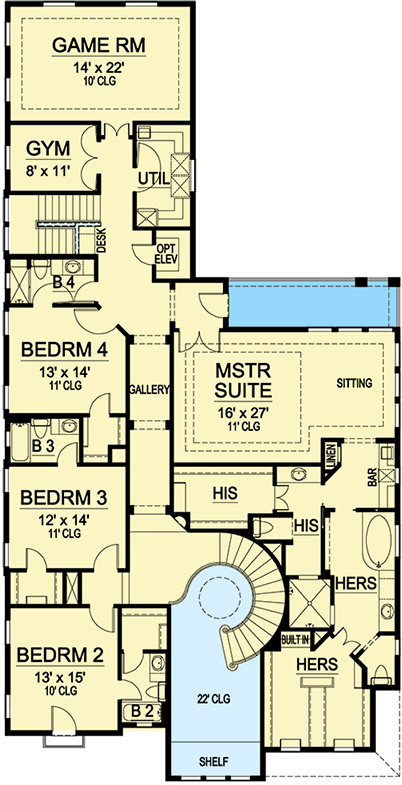
Porch
The experience begins before you even enter. Arched double doors, wrought iron details, and a cool, shaded entry create a sense of old-world charm.
Stone pavers and lush landscaping frame the entrance, making every arrival feel important. I love how this space feels welcoming, whether you’re greeting guests or enjoying a peaceful moment before heading in.

Foyer
Step through those grand doors, and you’ll find yourself in a foyer that truly impresses.
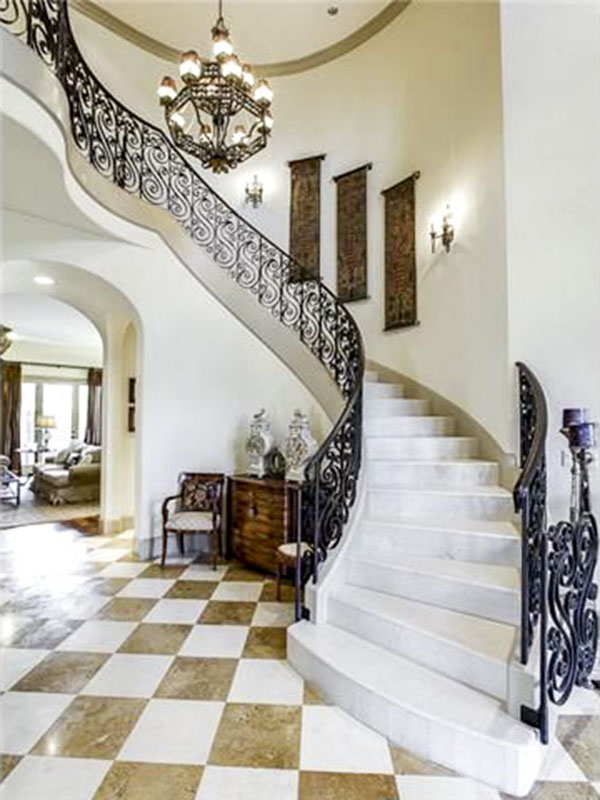
The double-height ceiling and sweeping curved staircase instantly catch your eye. Checkerboard marble floors and a dramatic chandelier give the space a timeless feel.
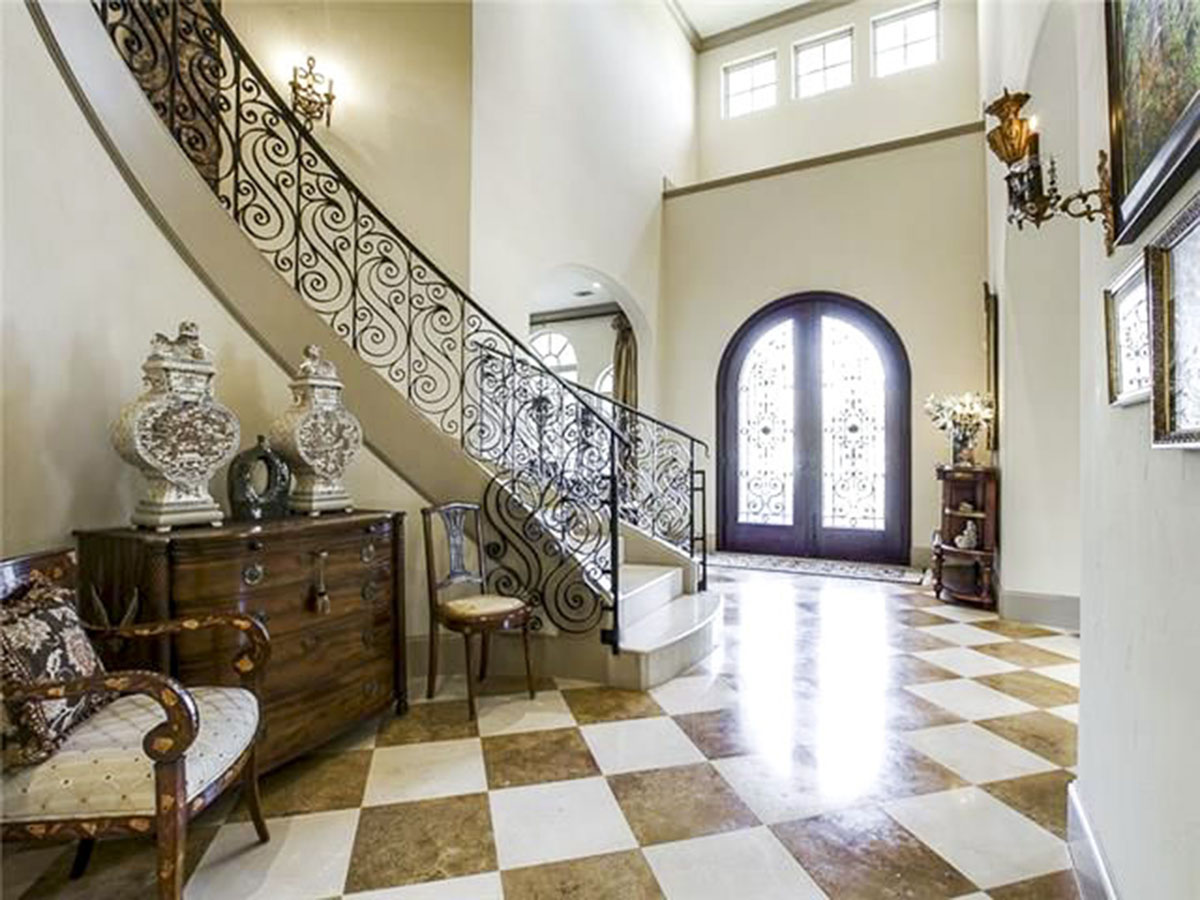
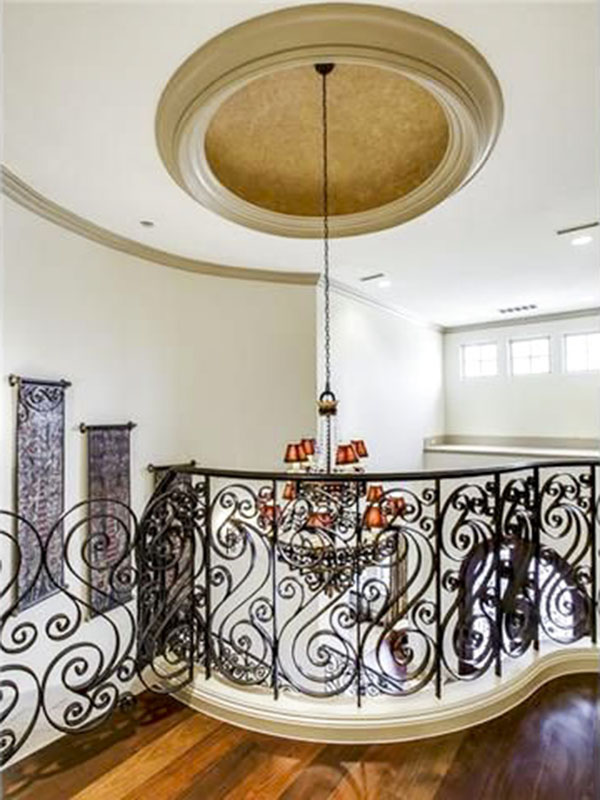
I always appreciate a foyer that encourages you to pause and take in the comfort of home.
Living Room
Off the foyer, the living room feels elegant but still approachable, with 11-foot ceilings and arched windows that fill the space with sunlight.
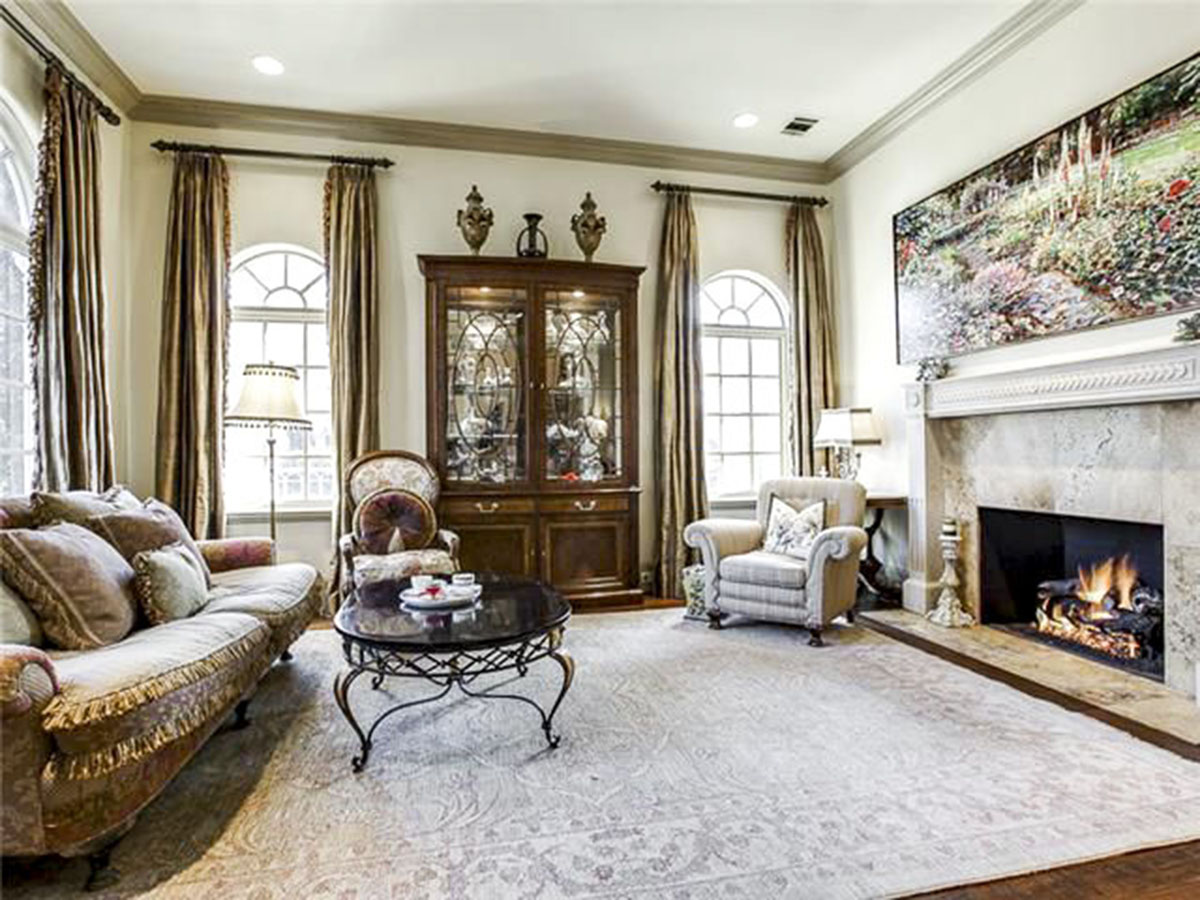
It’s perfect for relaxed conversations or curling up with a book. Vintage-inspired furniture and a patterned rug add warmth.
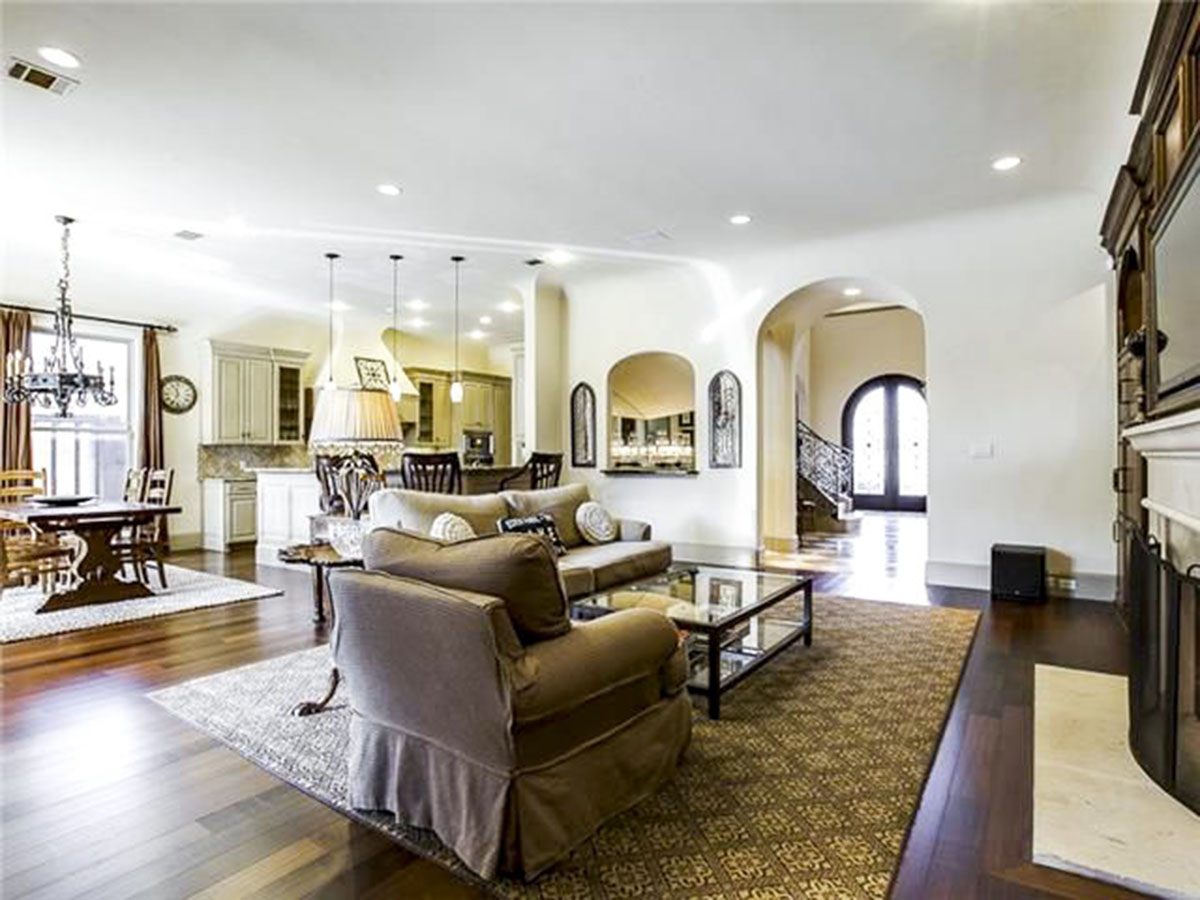
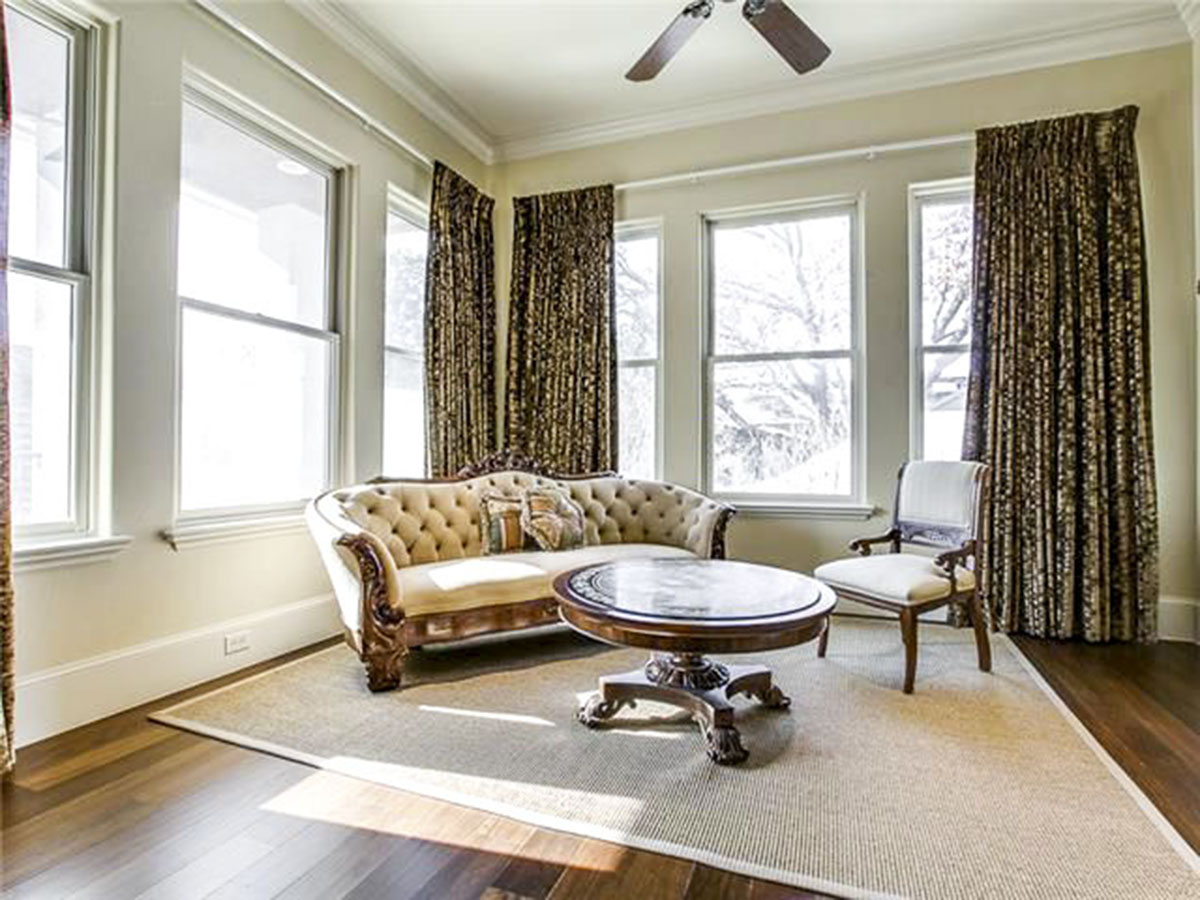
I think the placement offers just the right balance of privacy and flow with the rest of the home.
Dining Room
Just beyond the foyer, the formal dining room is ready for both celebrations and everyday meals.
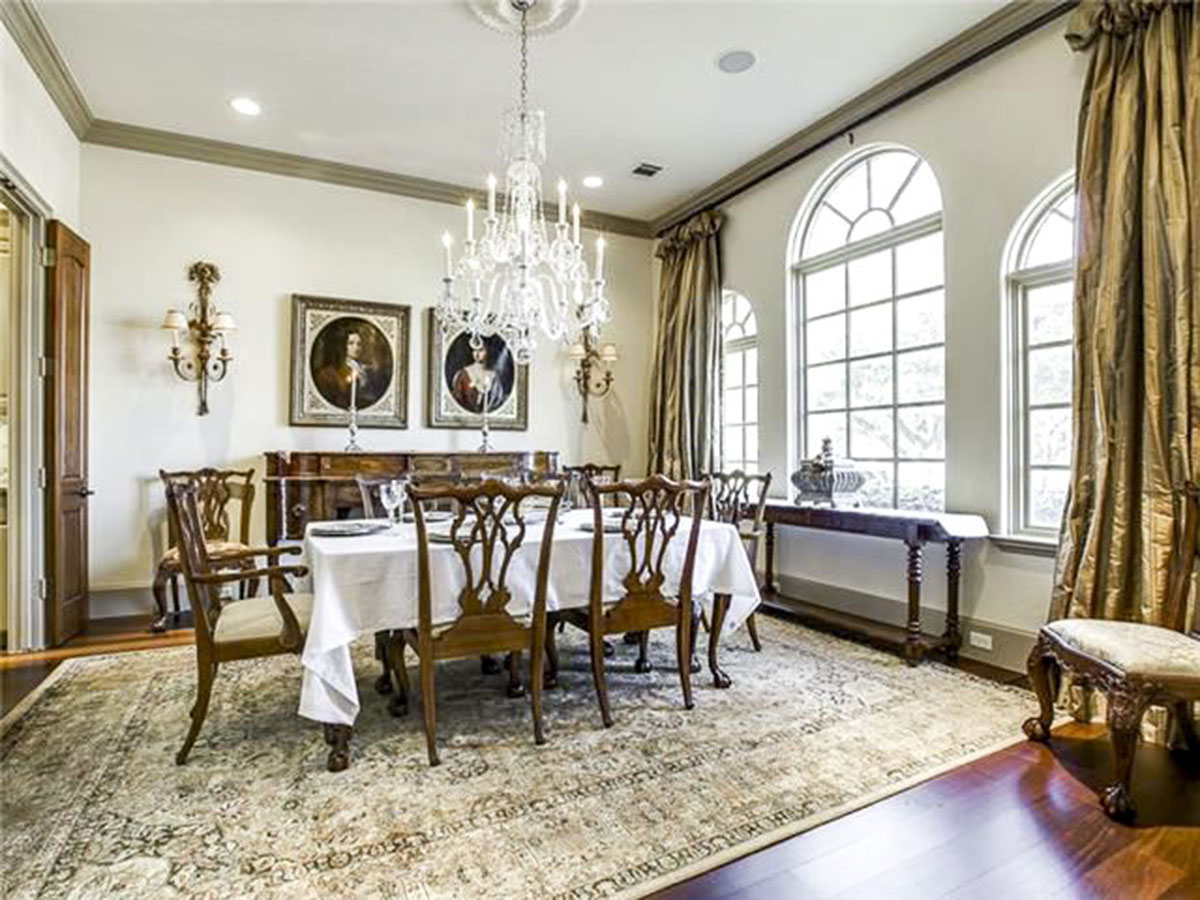
Tall windows with gold drapes let in natural light, and a sparkling chandelier sets the mood for special occasions.
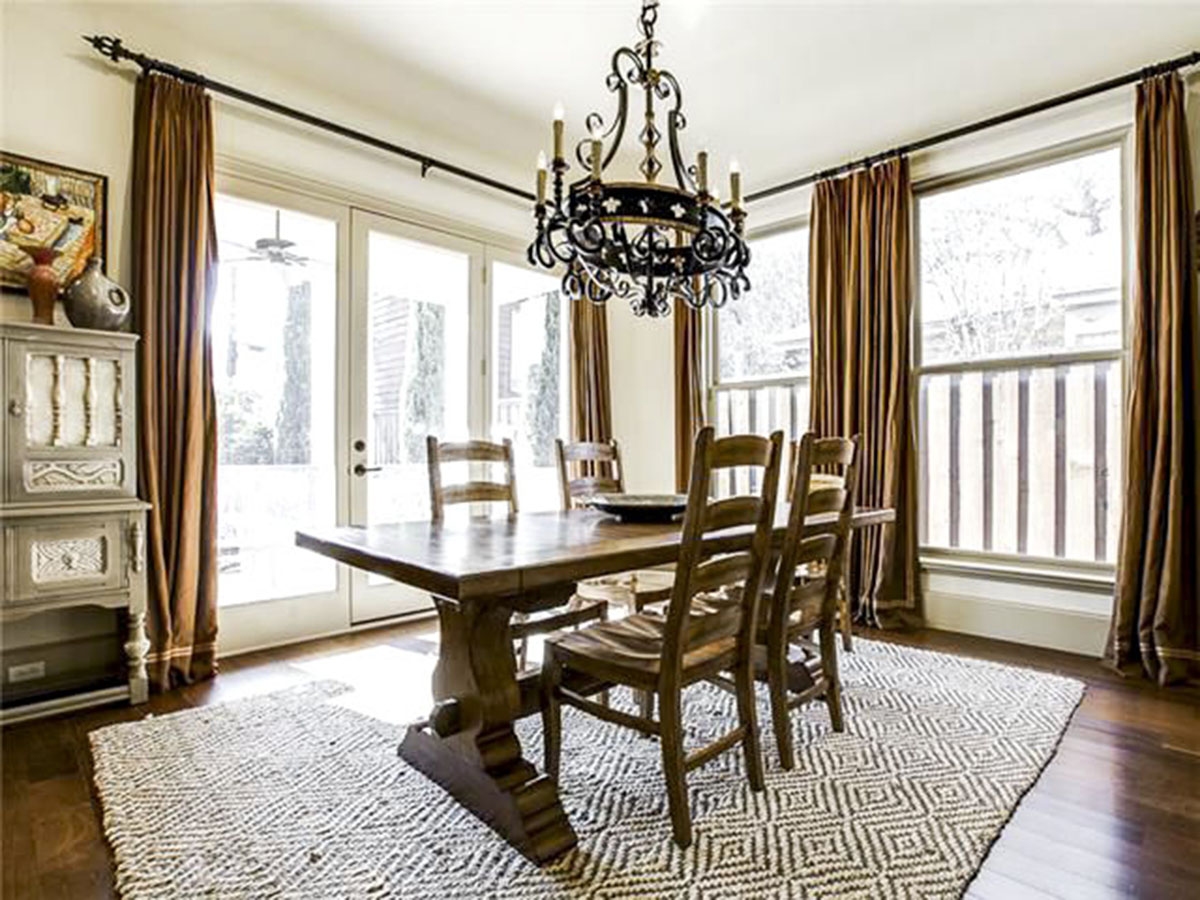
The room is large enough for a full family table and extra seating. Its connection to the kitchen makes hosting easy.
Powder Room
Near the main hall, the powder room stands out as a small showpiece. A dramatic mural covers the walls, and an ornate wooden vanity brings a sense of luxury to even the quickest stop.
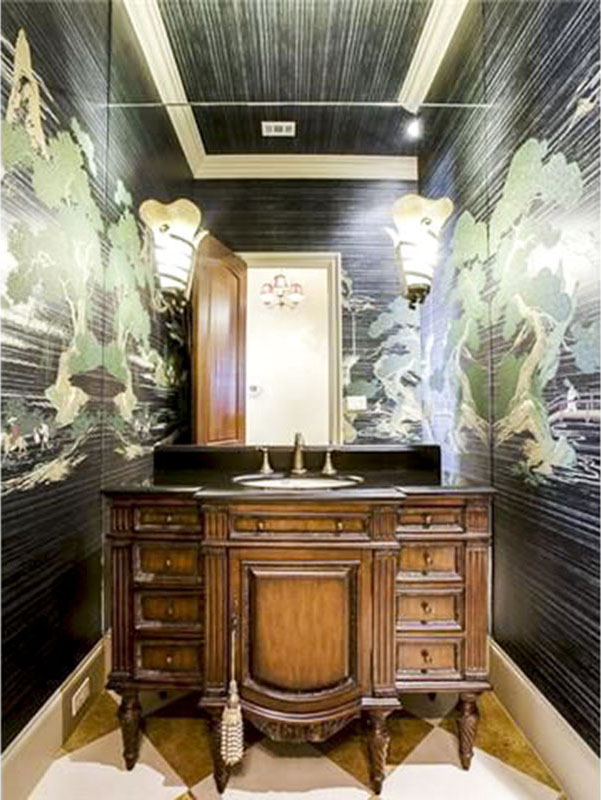
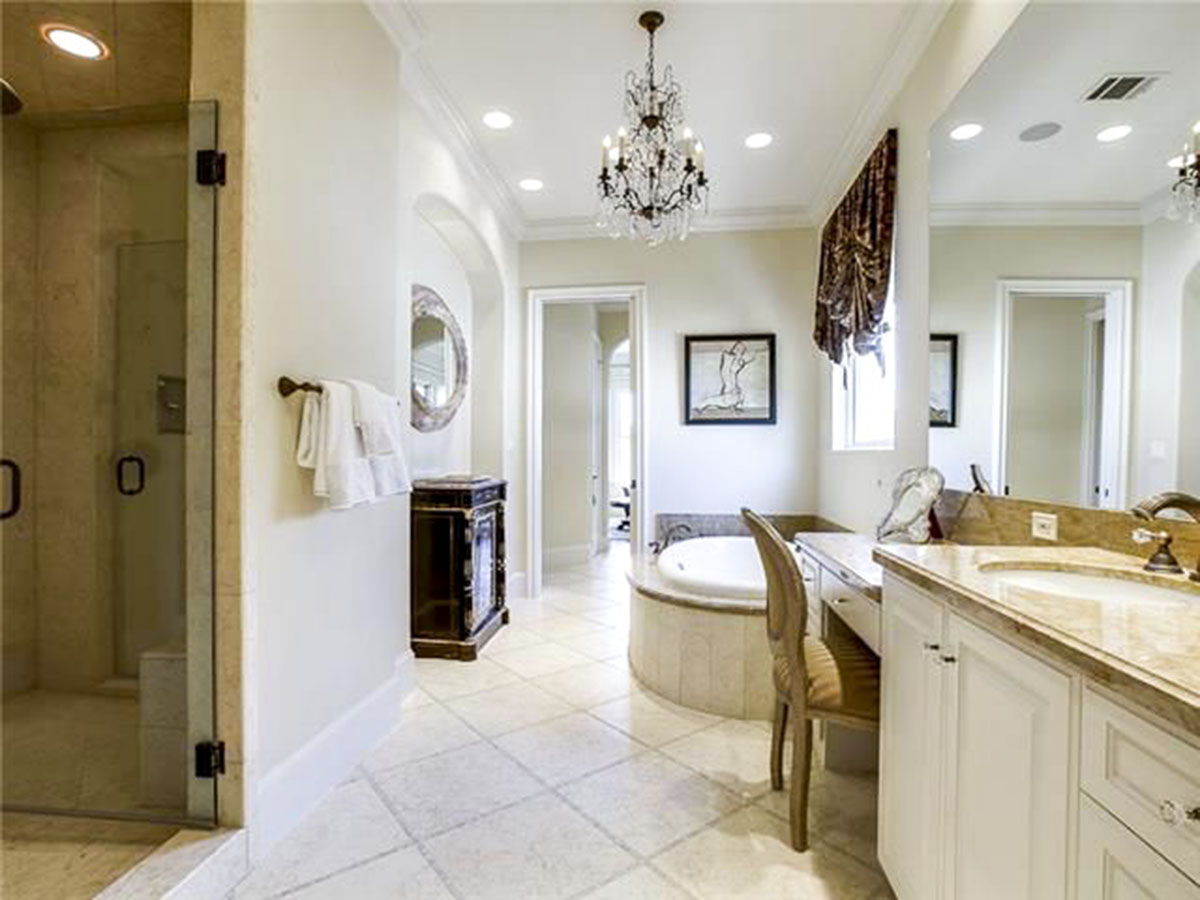
Guests are sure to remember this space. Personally, I enjoy when designers use the powder room to make a memorable statement.
Study
Close by, the study provides a peaceful escape. Built-in bookshelves and windows make this a cozy spot for reading or working from home.
There’s enough distance from the main living areas to keep things quiet, but you still feel connected to the rest of the house.

Family Room
Toward the heart of the main floor, you’ll find the family room—a true gathering spot with tall arched windows and a classic fireplace.
The open layout blends into the breakfast area and kitchen, so conversation and activity flow easily from one space to another.
Built-ins offer storage for books, display pieces, or media. I can picture lively mornings and relaxing movie nights here.

Bar
Next to the family room, there’s a bar area that’s perfect for mixing drinks or serving snacks to guests. Its location between the family room and kitchen is ideal during parties, but it’s also perfect for a quiet evening at home.

Breakfast Room
By the kitchen and family room, the breakfast area is where mornings begin. Large windows brighten the space, and the banquette-style seating is just right for lingering over coffee or casual dinners.
The view of the patio adds a peaceful touch, especially with the sunlight streaming in.

Kitchen
The kitchen is arranged for both function and style. You’ll see two layout options in the images, but both feature creamy cabinetry, granite countertops, and plenty of workspace.
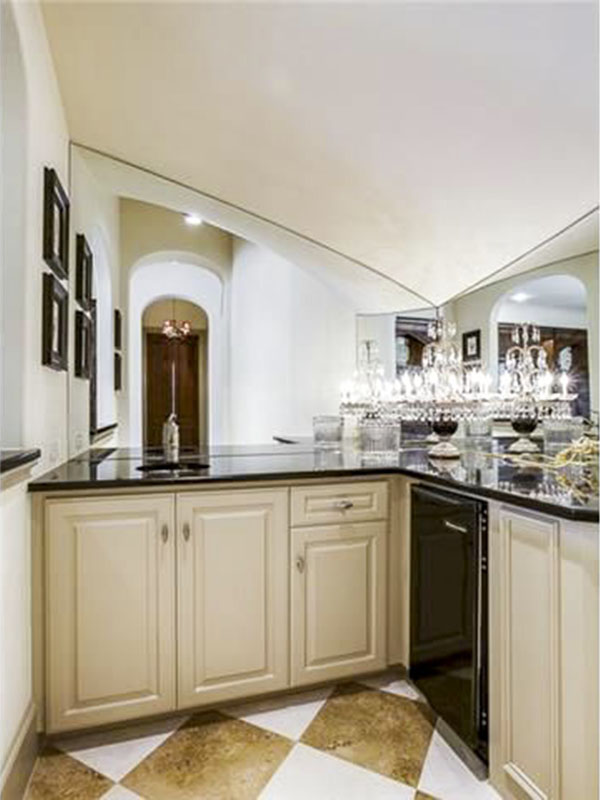
A central island is great for meal prep, and the walk-in pantry keeps storage easy.
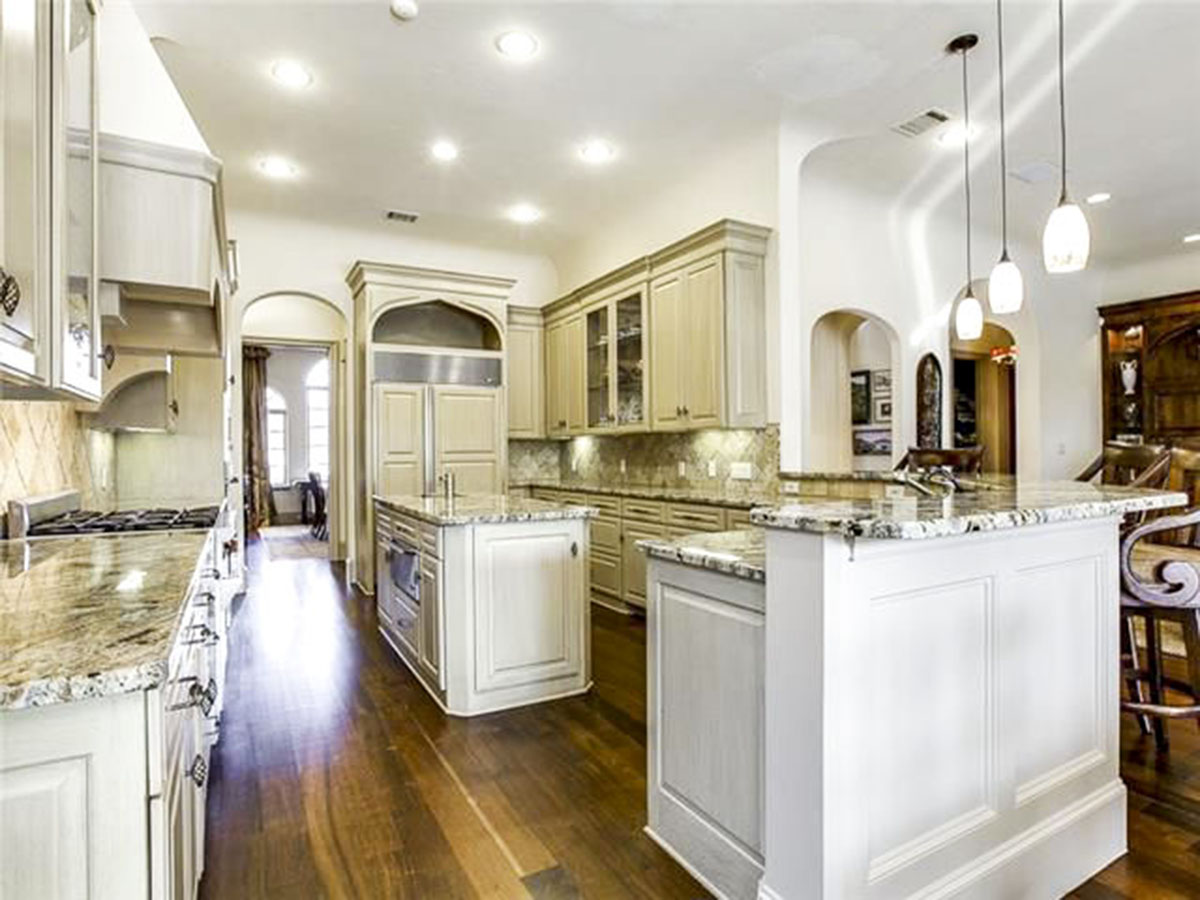
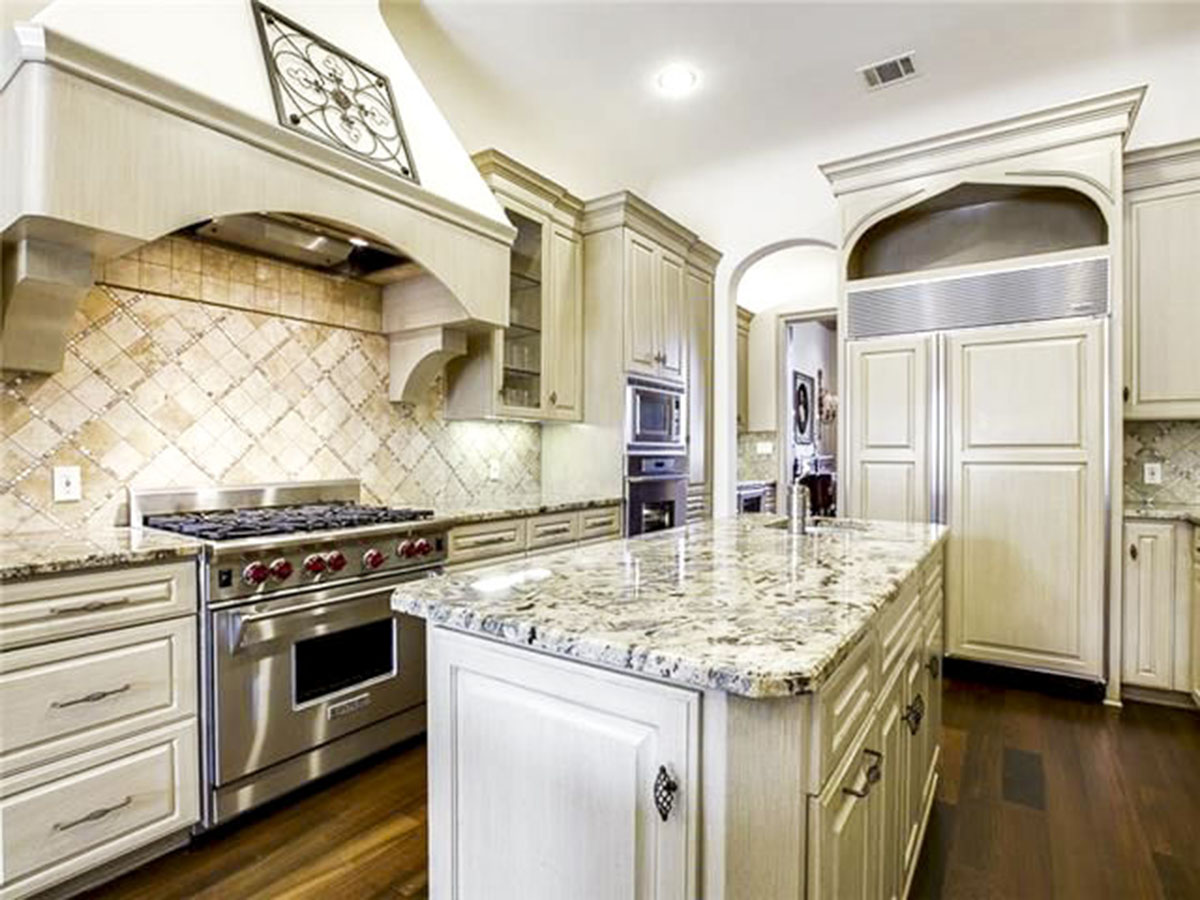
Multiple cooks can work together without any trouble. The way it connects to the dining and breakfast areas makes mealtime feel social and welcoming.
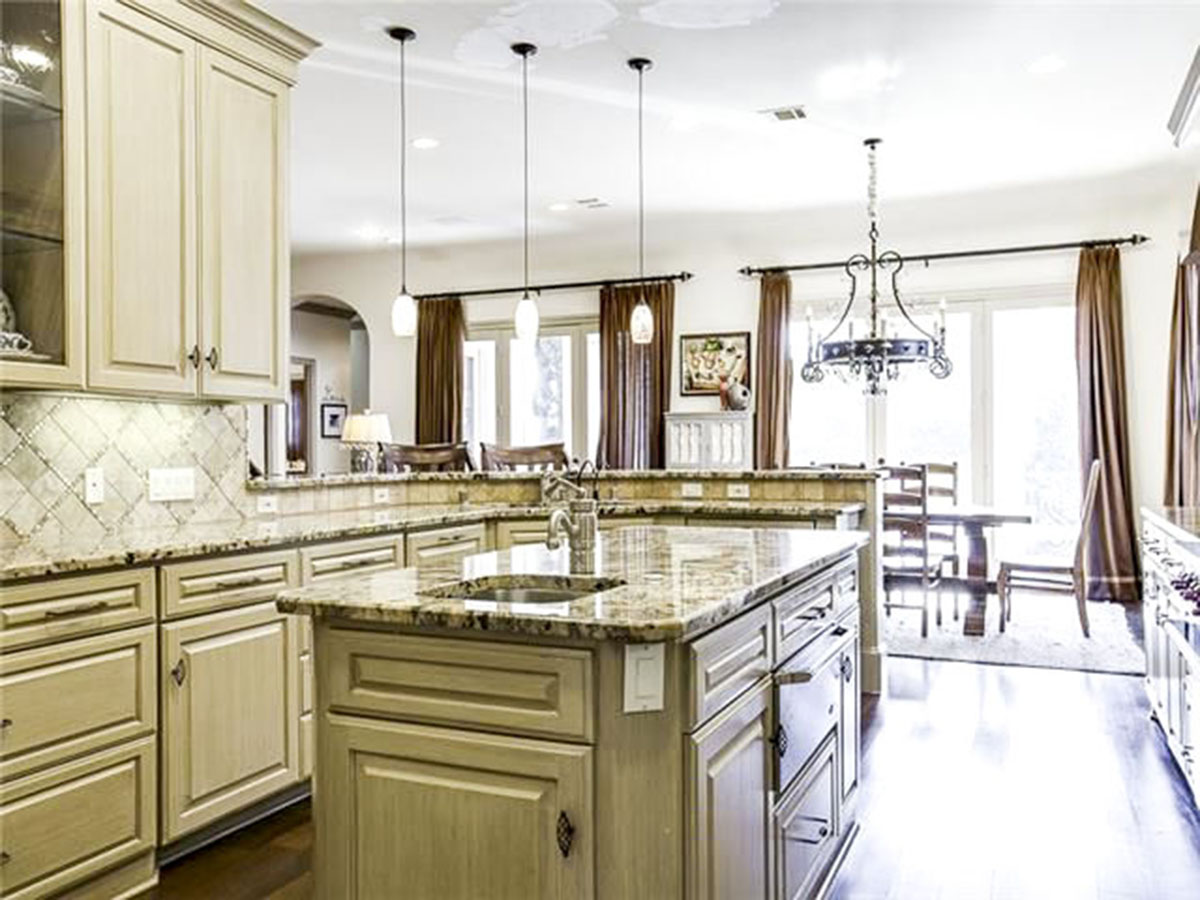
Pantry
Right off the kitchen, the pantry gives you space for everything from bulk groceries to specialty cookware. I always appreciate having dedicated storage like this, especially when life gets busy and you need quick access to kitchen essentials.

Bedroom 5
At the back of the main floor, Bedroom 5 is positioned for privacy. With its own closet and nearby full bathroom, it’s ideal as a guest suite or for multi-generational living.
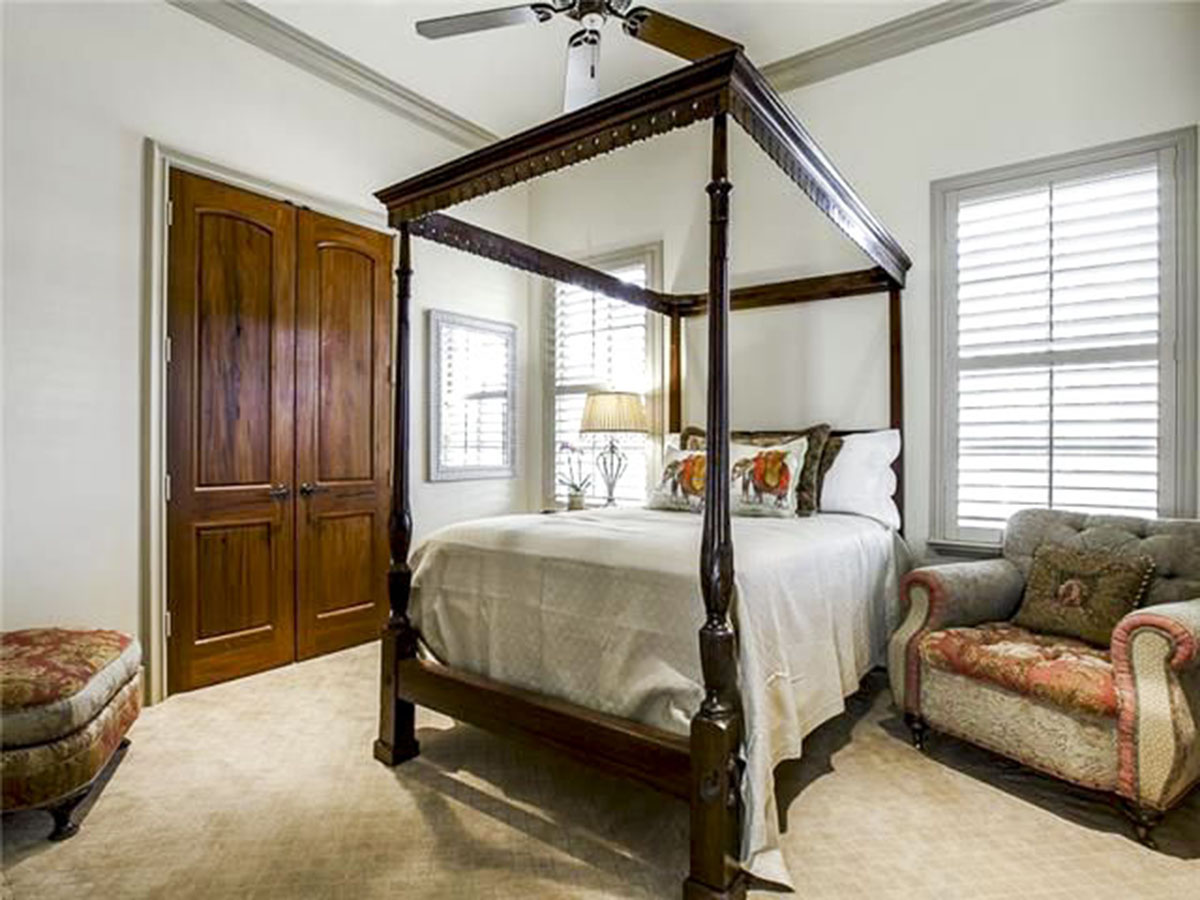
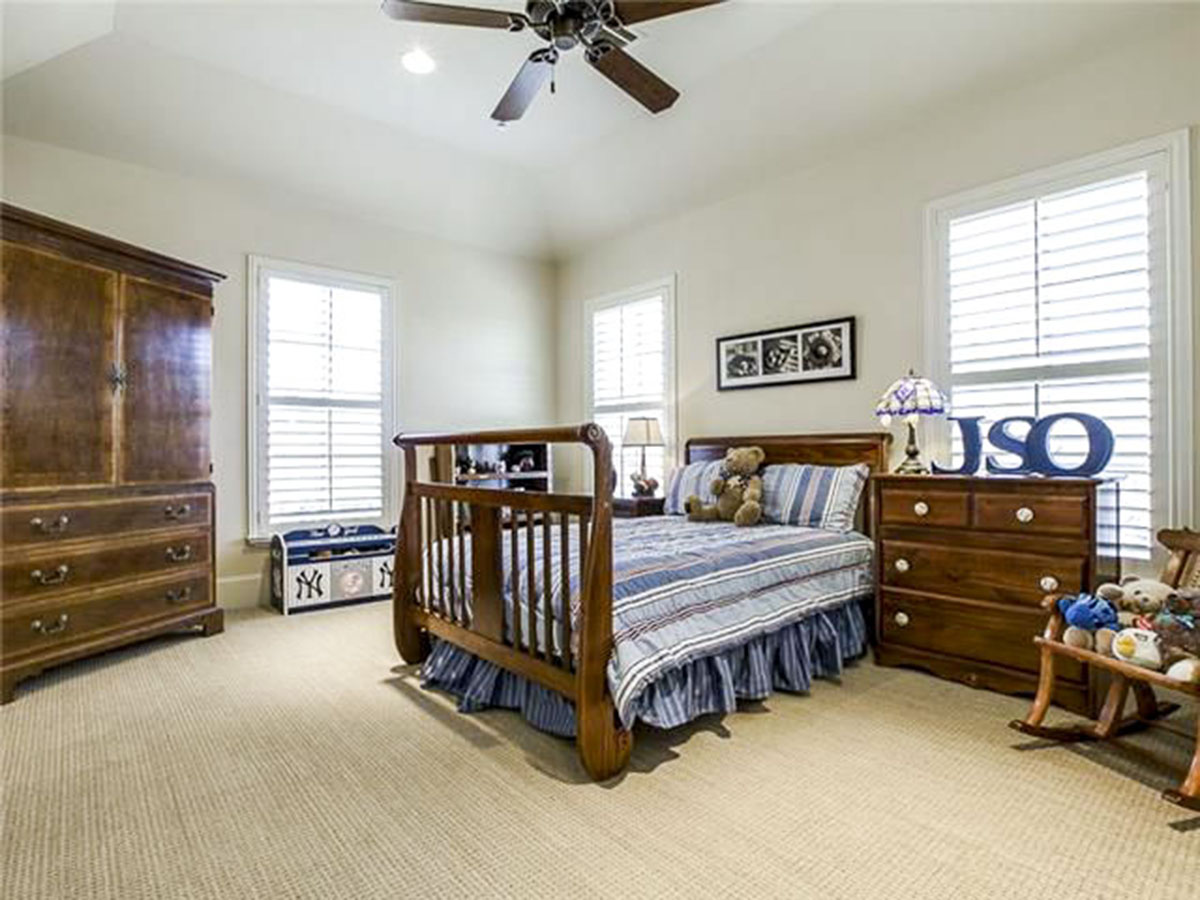
Since it’s near the study and garage, it could also work as a home office, hobby room, or flexible play space.
Bathroom (downstairs, for Bedroom 5)
This full bath next to Bedroom 5 is conveniently located for guests or anyone needing easy access on the main level. The finishes keep things relaxed, and the nearby storage closet means extra towels or linens are always close by.

Storage
Every home needs handy storage, and the storage room beside the garage delivers. You’ll find space for holiday décor, sports gear, or everyday extras, helping keep everything organized and out of sight.

2 Car Garage
The garage sits at the rear, sized for two cars with extra room for storage. You have direct access to the main hallway, making it easy to bring in groceries or head out for the day without hassle.

Patio
From the family room, you can walk out onto the patio, a private, sun-filled space designed for relaxation.
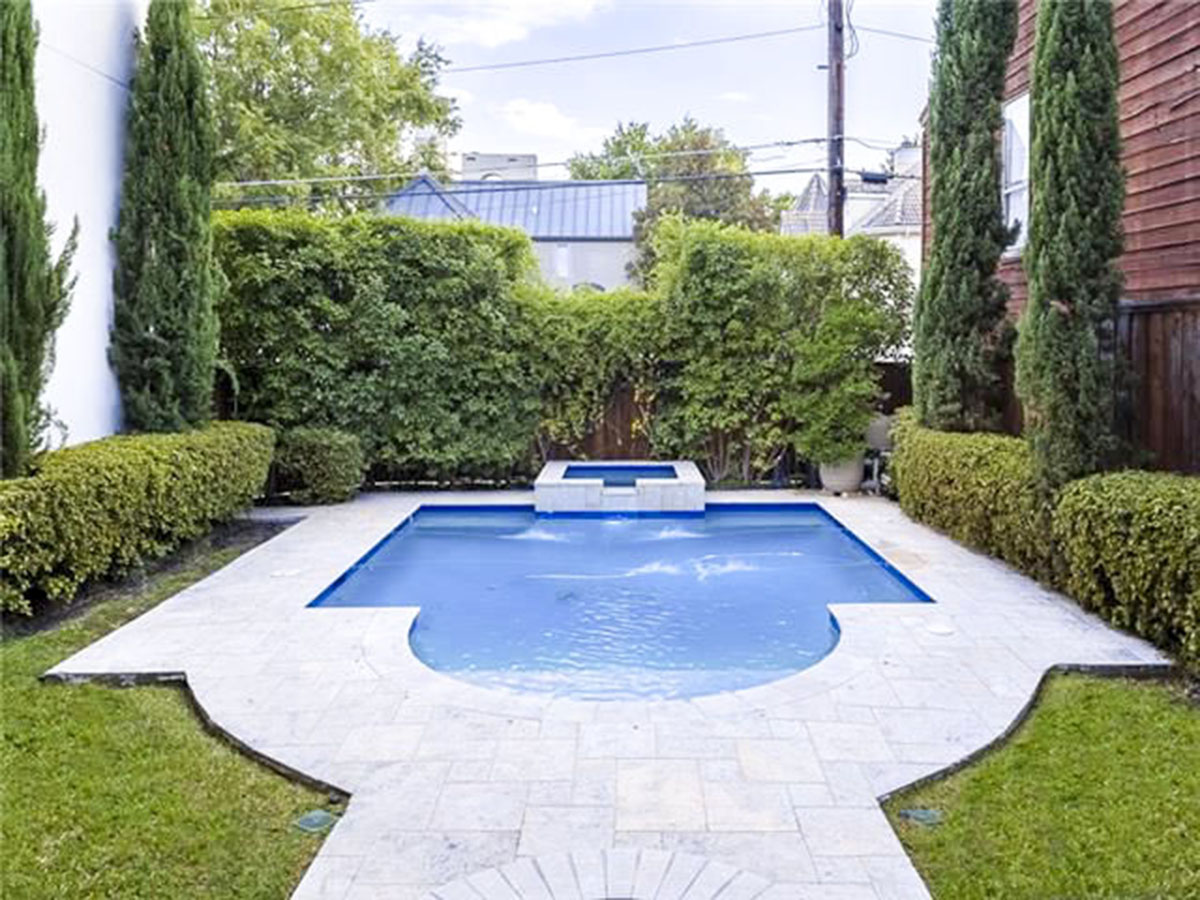
There’s room for a lounge set, dining table, or container garden, and the view of the pool creates a tranquil atmosphere.
I can imagine weekend barbecues or quiet evenings spent here after a long day.
Now, let’s see what the upstairs level offers.
Curved Staircase and Upstairs Hallway
After climbing the sweeping staircase, you arrive at an open gallery hallway overlooking the foyer.
Iron railings and glossy hardwoods create a sense of spaciousness. This hallway connects all the private bedrooms and amenities upstairs, with enough separation to keep each room peaceful.

Master Suite
At the far end, the master suite is truly a retreat. The bedroom stretches out to include space for a sitting area and writing desk.

Tall windows fill the suite with light, while dark wood floors give it a warm, grounded feel.
I really like having a dedicated sitting area, perfect for unwinding at the end of the day or enjoying a peaceful morning.
Master Bath (His and Hers Baths)
The ensuite bath features separate “His” and “Hers” zones, with double vanities, a spa-style soaking tub, walk-in shower, and generous closet space.
I think a master bath that feels like a private spa is a real luxury, and the separate spaces here make it easy to get ready without bumping into each other.
There’s also a built-in makeup vanity and a linen closet to keep daily routines smooth.

Master Suite Bar and Linen
Within the suite, a small bar and linen closet make it easy to grab a midnight snack or enjoy your first cup of coffee without leaving your room. These little conveniences really make a difference in everyday living.

Bedroom 2
Along the hallway, Bedroom 2 sits at the front of the house. At 13 by 15 feet, it feels like a junior suite—spacious enough for a queen bed, desk, and reading nook.
The large closet and nearby bath provide comfort and privacy, making it easy for kids or guests to settle in.

Bathroom 2 (for Bedroom 2)
This full bath is conveniently located and provides plenty of counter space with a classic layout. It works equally well for a teen, visiting friend, or as an extra guest bath, and the natural light is a bonus.

Bedroom 3
Just next door, Bedroom 3 mirrors the size and benefits of Bedroom 2. Its bright design and warm wood tones create a playful, inviting atmosphere—perfect for a younger child or even a sun-filled home office.
The private closet and close-by bath keep things practical.

Bathroom 3 (for Bedroom 3)
Serving Bedroom 3, this full bath includes a separate tub and toilet area for privacy. I find this setup really useful for siblings sharing the floor, making mornings less hectic.

Bedroom 4
Farther down the gallery, Bedroom 4 is a bit larger and set at the back for extra privacy.
It’s ideal for an older child or long-term guest. The roomy closet and en suite bath with updated fixtures provide plenty of space and comfort.

Bathroom 4 (for Bedroom 4)
This bathroom feels fresh and practical, with direct access from the bedroom. Neutral finishes make it easy to personalize, and being near the utility room is handy on laundry days.

Game Room
Beyond the bedrooms, the upstairs opens to a spacious game room. This is the hub for family fun, whether you’re setting up a pool table, game nights, or a home theater.
At 14 by 22 feet, the space is big enough for everyone to enjoy. I especially like that it’s set apart from the bedrooms, so gatherings don’t disturb anyone’s rest.

Gym
A dedicated gym just off the game room makes it easy to stick to your fitness routine.
You have enough square footage for weights, yoga, and cardio equipment, all while keeping things organized.
Having the gym upstairs keeps it private and separate from the main living spaces.

Utility Room
The upstairs utility room is truly practical. Laundry and cleaning supplies are right where you need them, just steps from most bedrooms.
In a house this size, having laundry upstairs saves time and effort.

Optional Elevator
An optional elevator connects both floors, making the home accessible for all ages or anyone with mobility needs. I think adding an elevator is a thoughtful way to future-proof your living space.

Gallery and Desk
The upper hallway, or gallery, offers more than just a walkway. There’s a built-in desk area that’s perfect for homework, office tasks, or creative projects.
It’s a smart use of space, and the view over the foyer is always inspiring.
With every room and detail, this Mediterranean-inspired home balances grandeur and comfort. From the airy public spaces downstairs to the private retreats upstairs, each area is designed for real living.
As you move from room to room, you’ll notice how the layout encourages both connection and quiet.
I believe this home is ready to grow with you and adapt to your lifestyle for years to come.

Interested in a modified version of this plan? Click the link to below to get it from the architects and request modifications.
