4 Bedroom European Style Home with a Fireplace Study (Floor Plan)
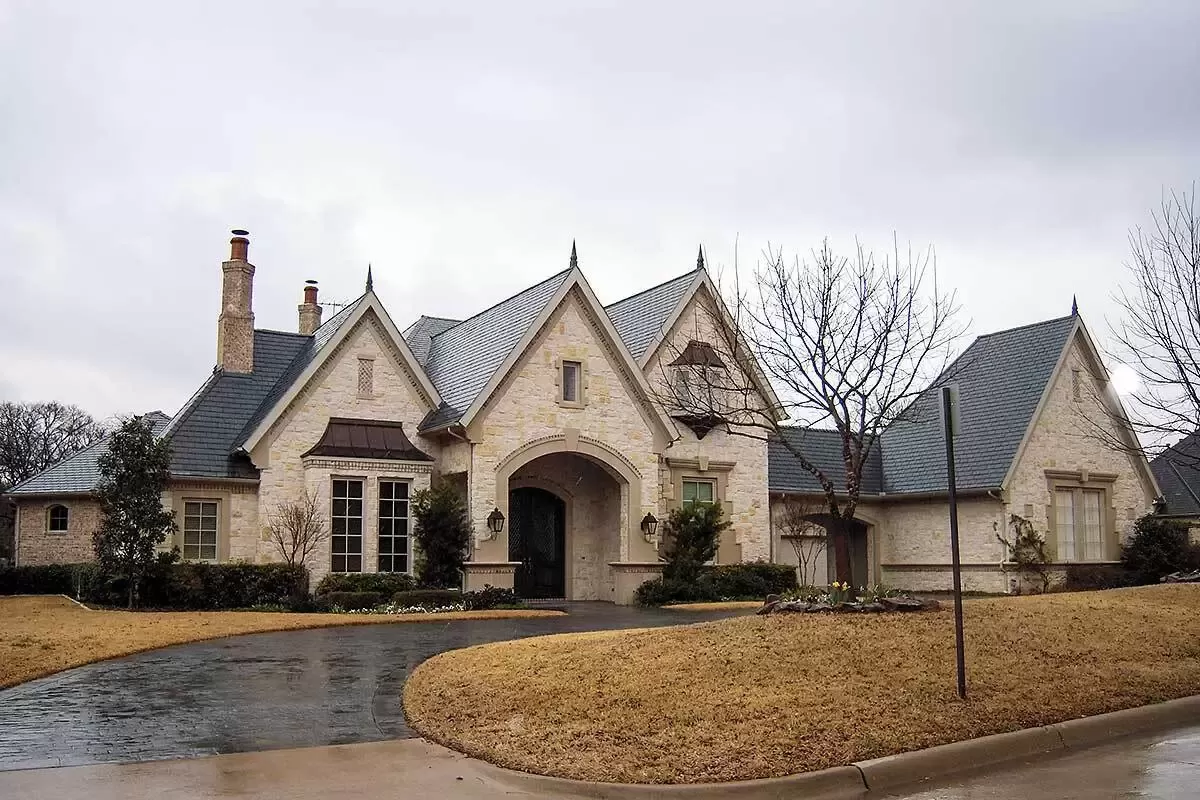
Specifications:
- 7,175 Heated s.f.
- 4 Beds
- 4.5 Baths
- 2 Stories
- 4 Cars
This majestic home greets you with a feeling of grandeur and warmth. With a sprawling 7,175 square feet of heated living space, this abode spans two stories and boasts accommodations for four vehicles, making it an expansive canvas for your lifestyle masterpiece.
The Floor Plans:
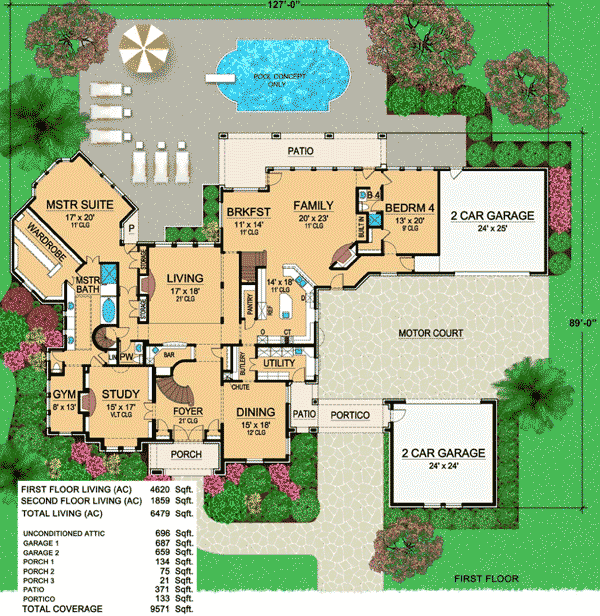
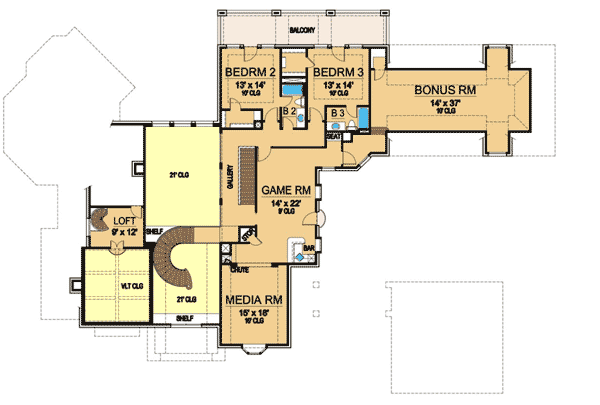
Foyer and Bar
Walking into this home, the very first thing that catches your eye is the inviting foyer that effortlessly leads you to an elegant bar.
It’s a perfect spot to welcome guests and serve your favorite drinks before moving into the heart of the home. Imagine the laughter and conversations sparking off in this welcoming space.
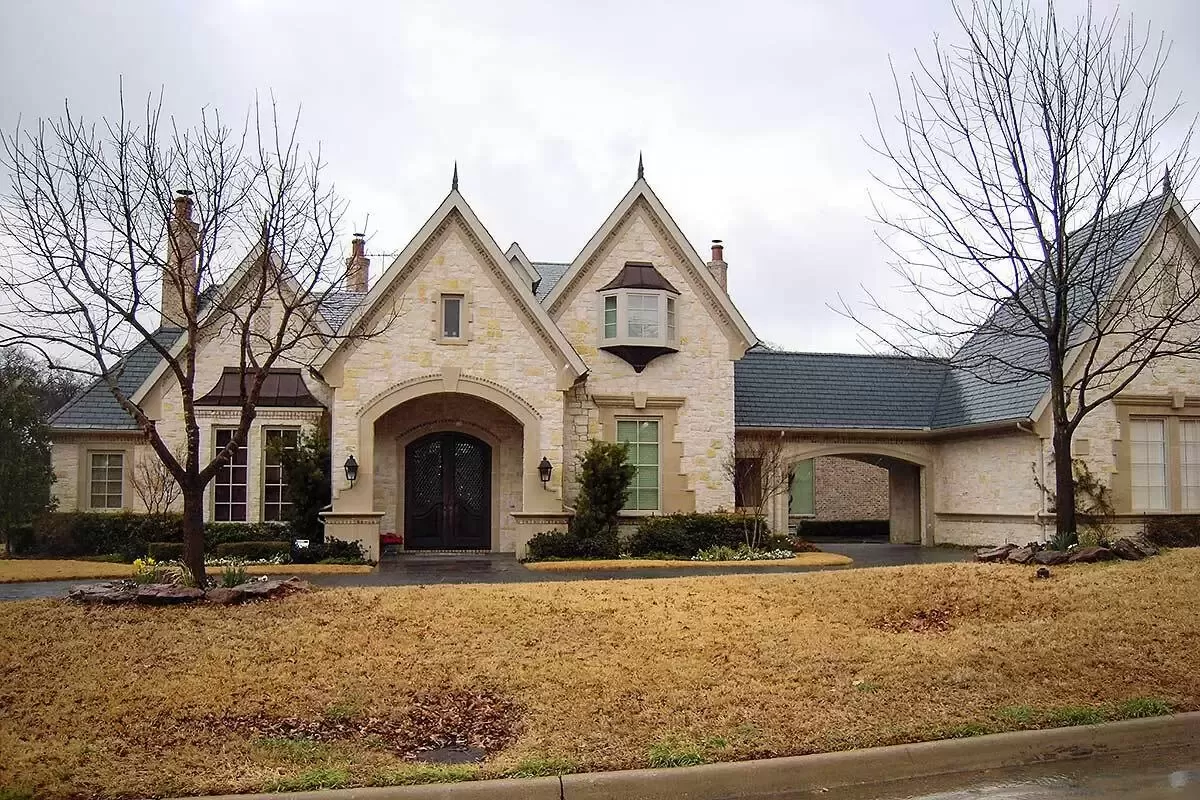
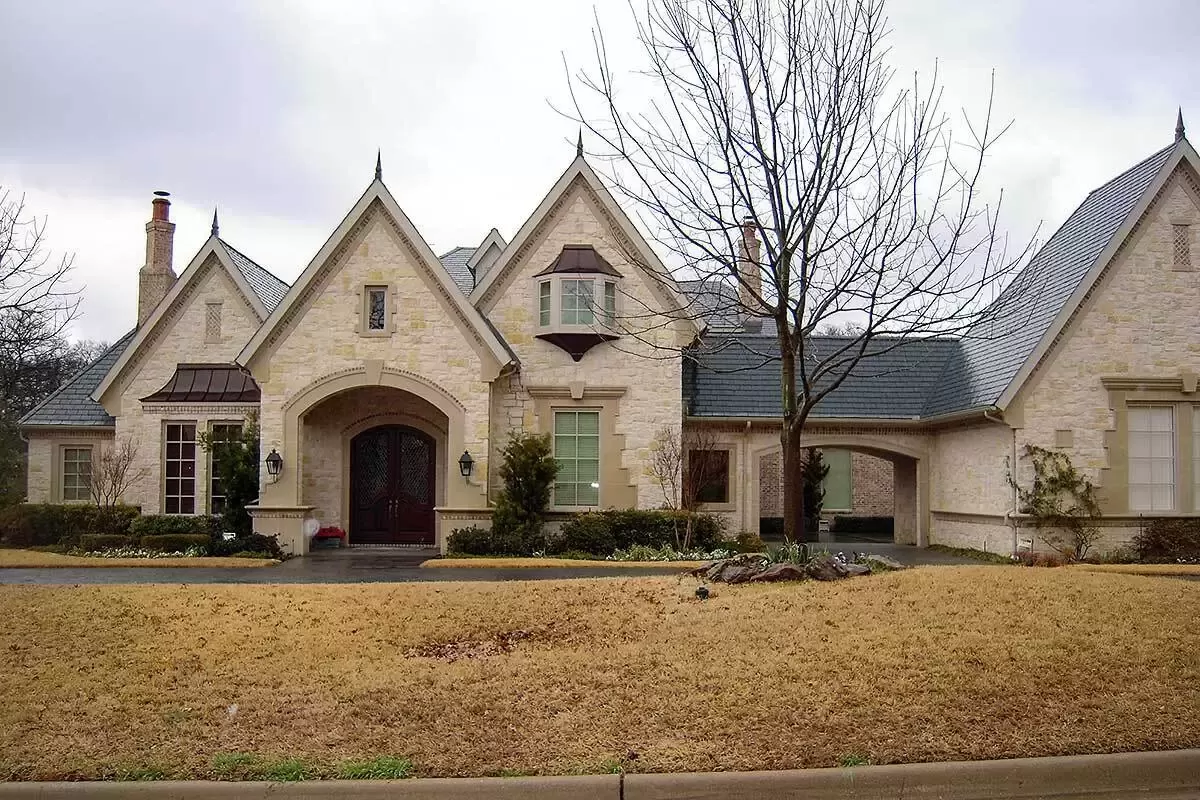

Living Room
Just a step away, the living room waits with its cozy fireplace and a wall full of windows that frame the breathtaking outdoor view.
You can curl up here with a good book or gather your loved ones for a heartwarming movie night. The natural light cascading in adds a serene touch, making it a favorite room to unwind.
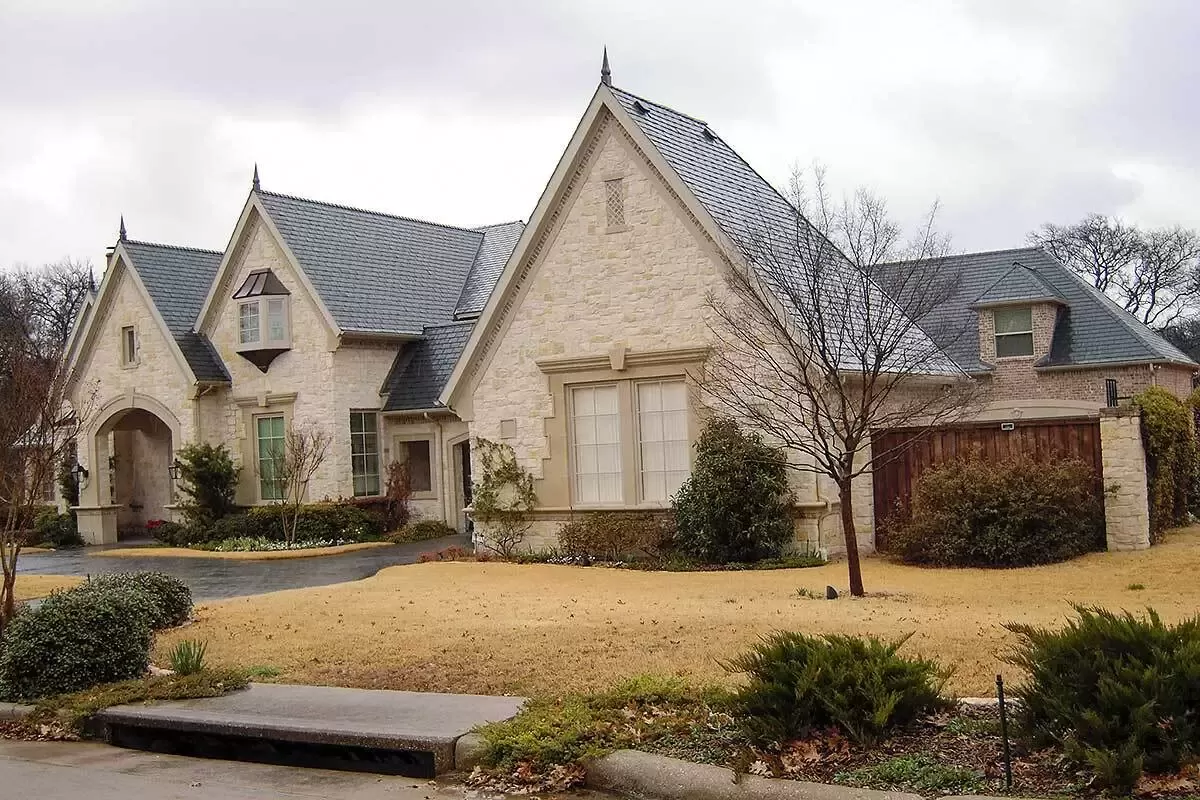
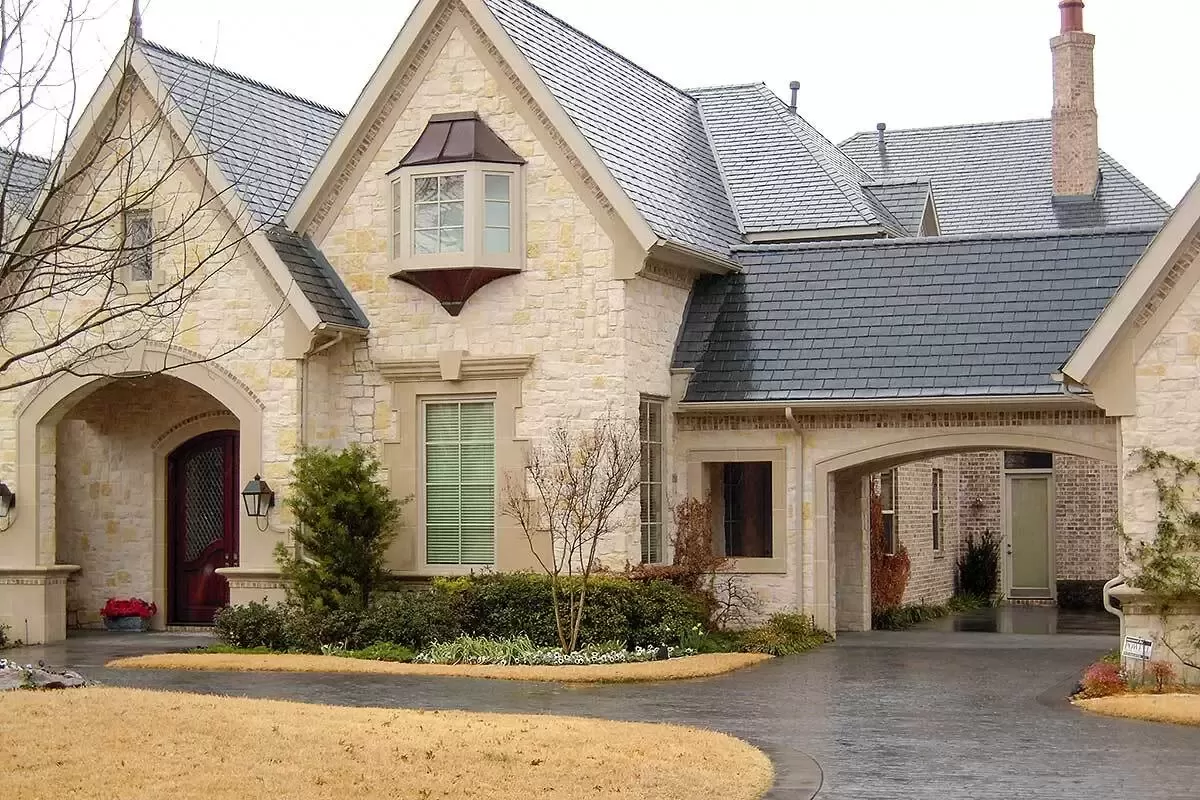

Family Center
The family center seamlessly blends the family room, breakfast room, and kitchen, ensuring that you never miss out on the action. Whether you’re cooking up a storm on the free-standing island or enjoying a casual meal at the eating bar, this open space keeps everyone connected. It’s truly the heart of the home where memories are made.
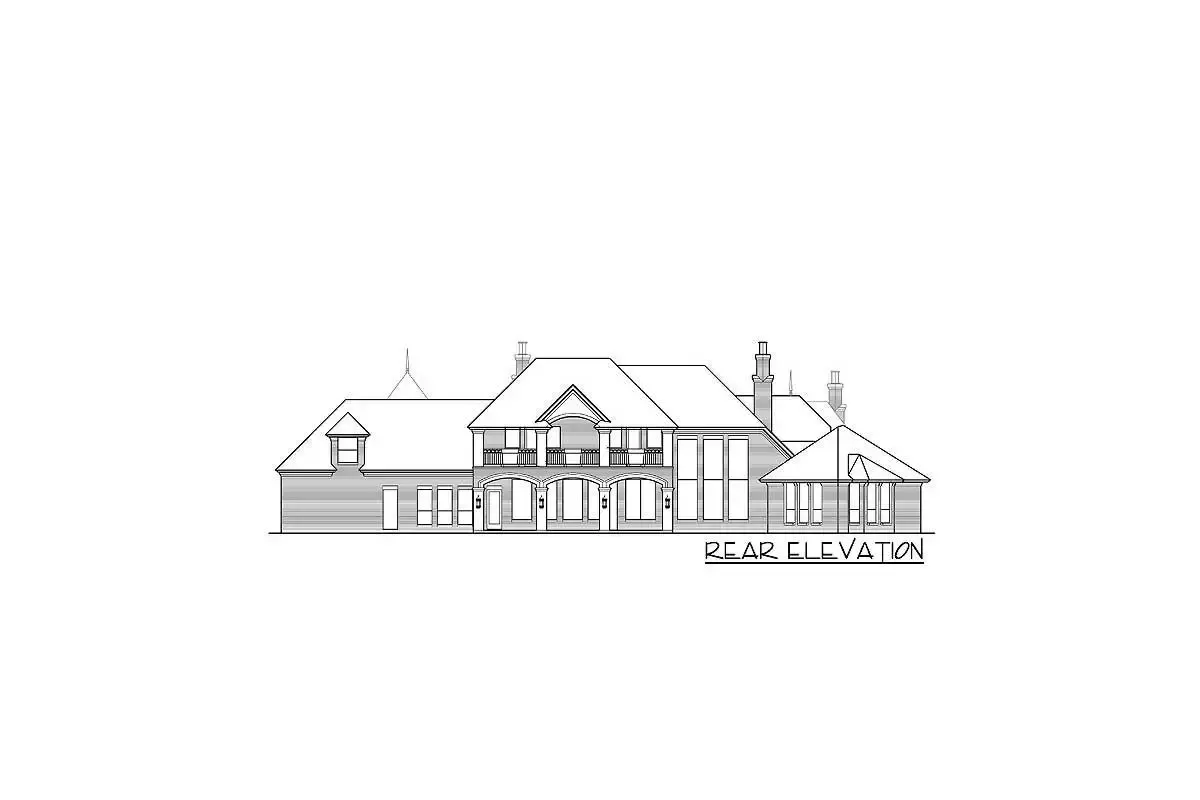
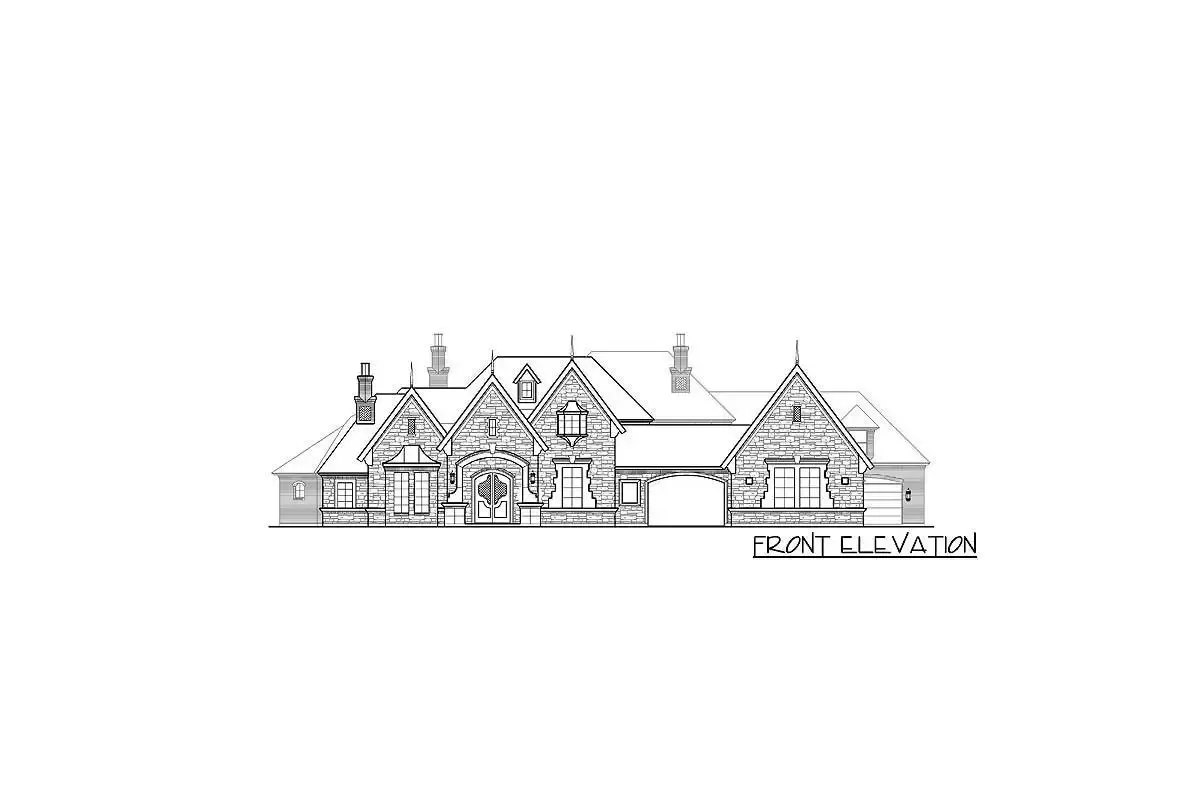
Kitchen
Picture yourself in this kitchen with everything you need within reach. The added counter space at the island is perfect for meal preps, while the eating bar invites casual conversations.
Whether you’re a seasoned chef or a culinary novice, this kitchen is ready to cater to all your cooking adventures.

Master Suite
The master suite is a sanctuary designed for ultimate relaxation. With a spacious wardrobe, a lavish master bath, and even an exercise room, it’s like having a luxury spa retreat right at home.
The direct access to the study offers a quiet nook for reading or reflection, making it an ideal escape from the hustle and bustle.
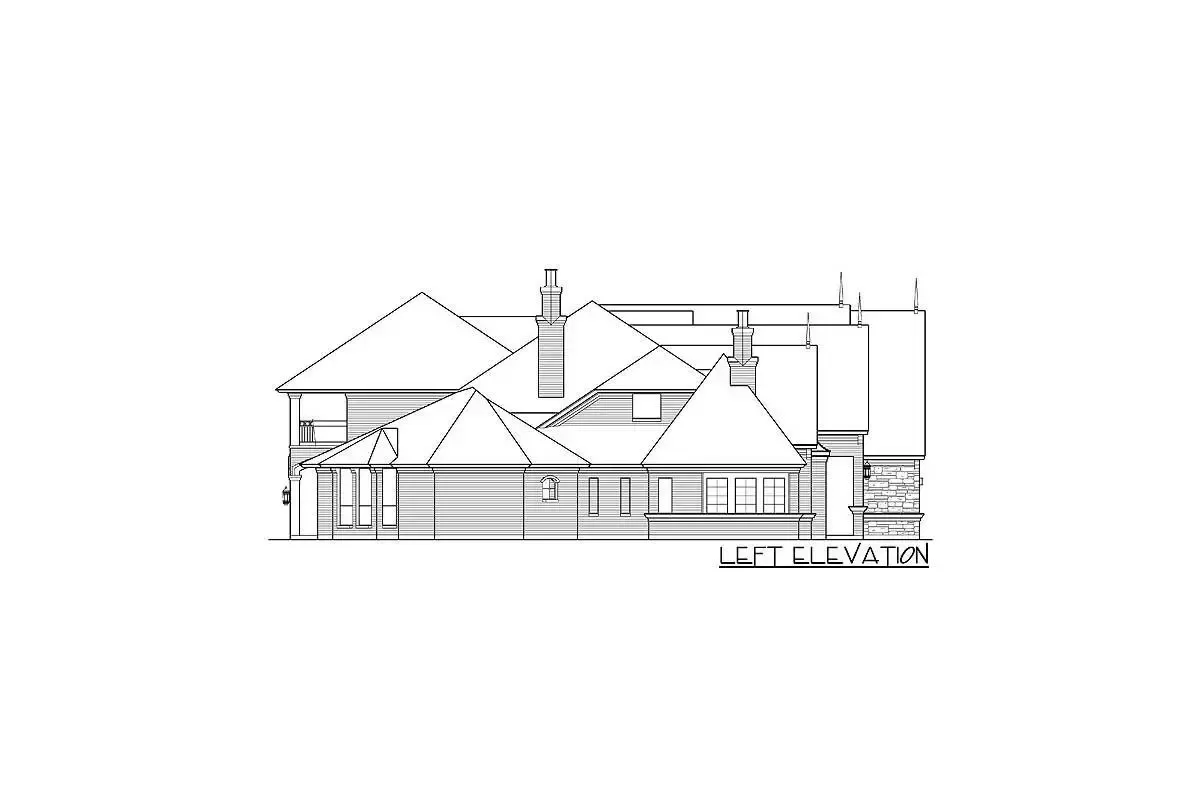
Study
Surrounded by books and warmed by the fireplace, the study is a haven for book lovers. Whether you choose to delve into novels here or on one of the numerous patios, the sense of tranquility it offers is unmatched.
This room exemplifies the thoughtful blend of comfort and quietude.

Guest Bedroom
On the lower level, a bedroom awaits to accommodate elder guests or inlaws, offering them privacy and convenience.
This guest room reflects the home’s commitment to hosting, ensuring that every visitor feels both honored and comfortable.
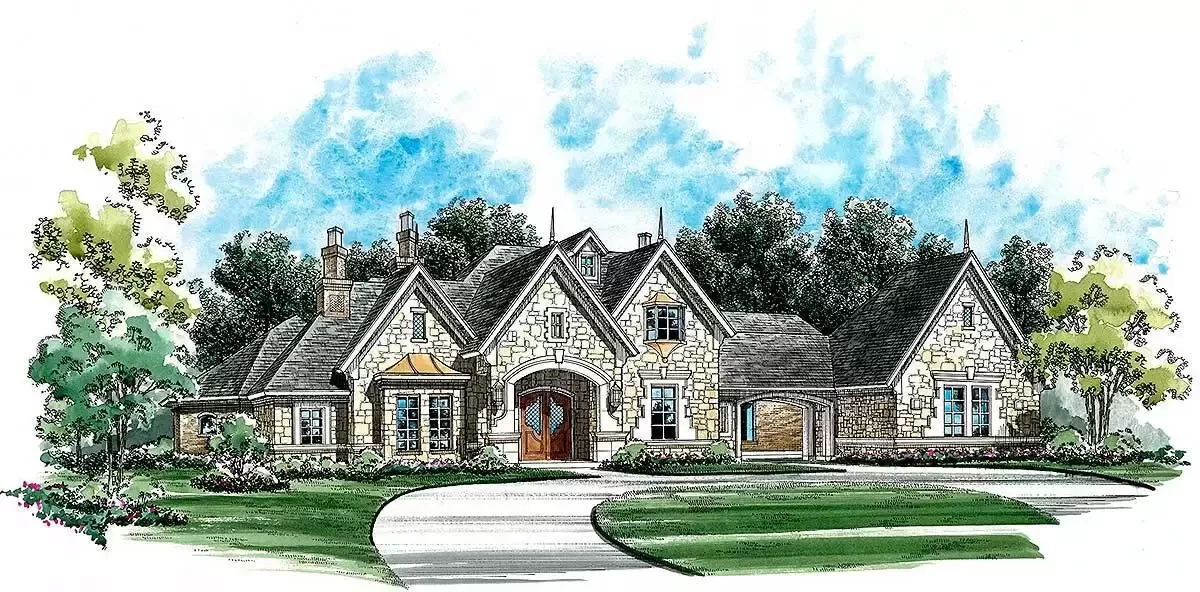
Second Floor
Ascend to the second floor, and you’ll discover a world filled with entertainment and retreat opportunities. Two bedrooms each come with private baths and closets, offering personal havens.
A media room, game room, loft, bonus room, and balcony fulfill every entertainment need, from movie marathons to quiet reading under the stars.
The practical addition of a dumb waiter simplifies entertaining, making every gathering a breeze.
The Fireplace Study home not only stands as a structure of beauty and grandeur but also as a warm, inviting space for creating endless memories. With its combination of cozy niches and expansive entertainment areas, it beckons you to envision a life filled with joy, comfort, and togetherness.
Interest in a modified version of this plan? Click the link to below to get it and request modifications
