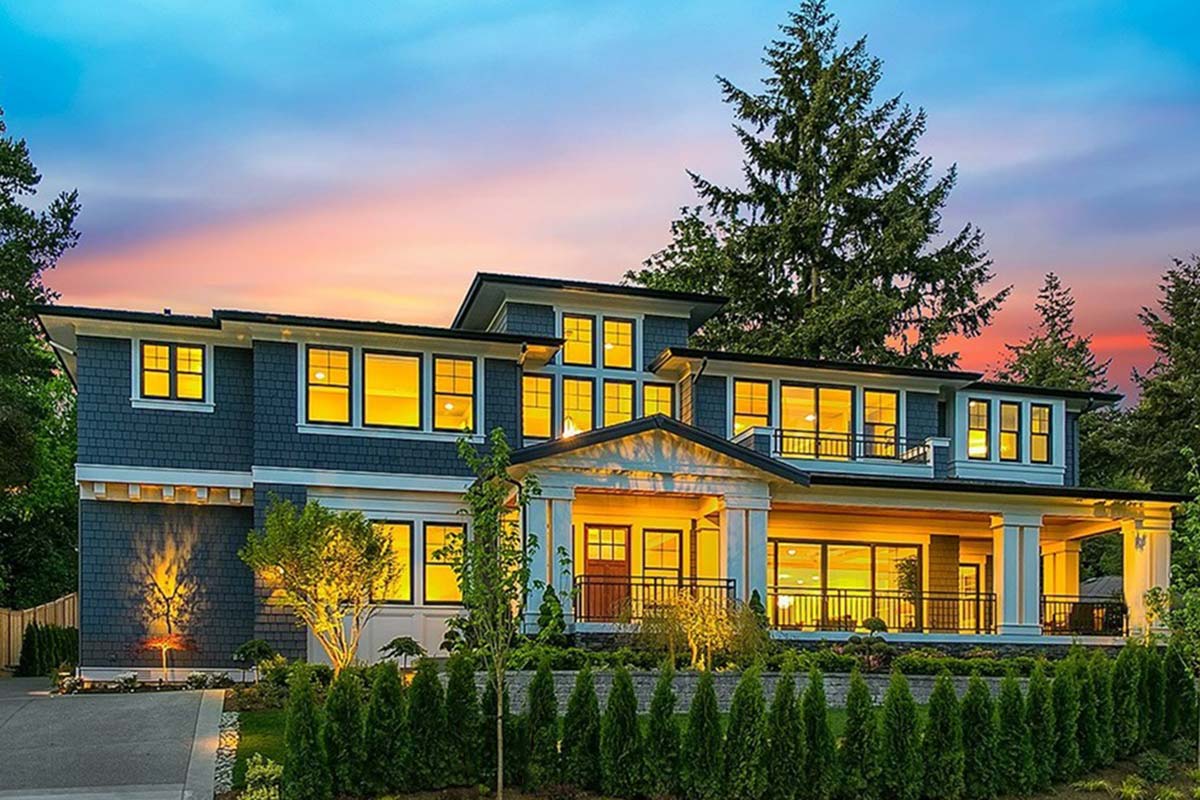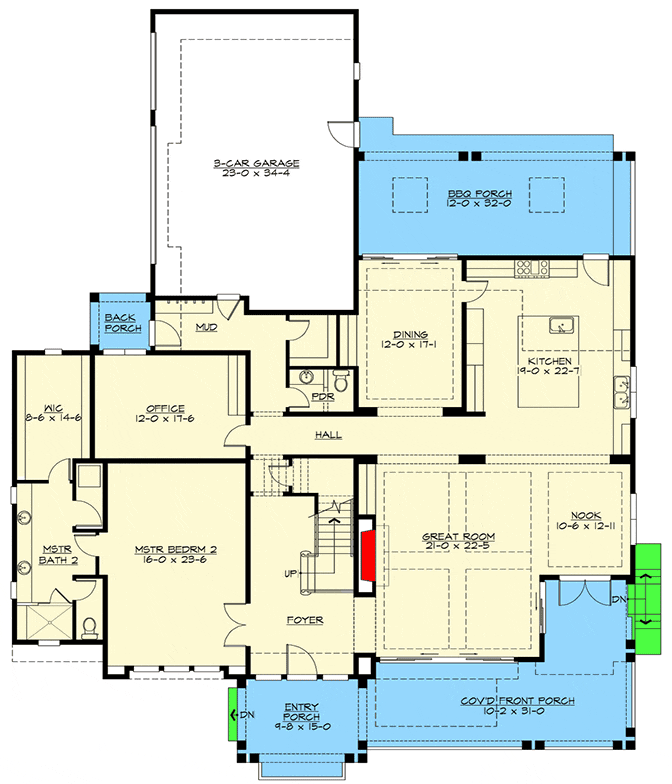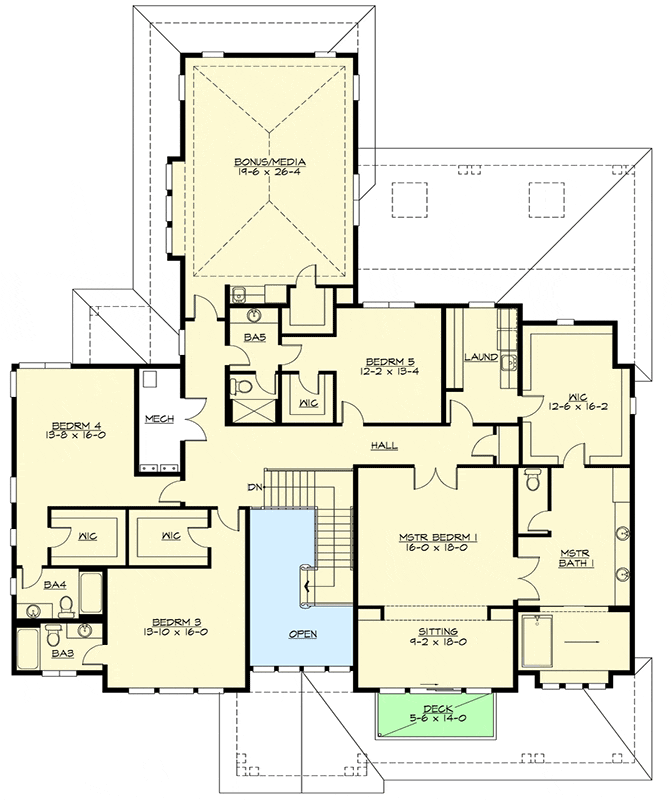
Imagine stepping into a luxurious Shingle-style home that seamlessly blends comfort with elegance. This floor plan is designed to cater to diverse needs while offering key features that make daily living an absolute pleasure. Whether you’re considering building a home or looking for inspiration, I think you’ll find this layout both versatile and practical.
Specifications:
- 6,322 Heated S.F.
- 5 Beds
- 5.5 Baths
- 2 Stories
- 3 Cars
The Floor Plans:


Entry Porch
As you approach, the Entry Porch warmly greets you.
Spanning 9-8 x 15-0, it’s an inviting space that sets the tone for the rest of the home. I believe that a welcoming front porch is pivotal for first impressions.
Foyer
Step inside the Foyer, and you’re presented with a central node connecting various rooms. This space acts as a perfect canvas for showcasing art or family photos, personalizing your entry experience.

Great Room
Moving forward, the Great Room is nothing short of magnificent.

With dimensions of 21-0 x 22-5, it’s designed for relaxation and gatherings. The coffered ceiling adds a touch of sophistication. Plus, I love the fireplace—imagine cozy evenings here!

The room’s generous size allows for variable furniture arrangements, fostering an inviting environment.
Kitchen
Adjacent, the Kitchen measures 19-0 x 22-1, boasting a giant island with an extra sink.

This is a culinary enthusiast’s dream, providing ample space for multiple cooks to collaborate.

The openness to the Great Room and adjacent Nook encourages a seamless flow, making entertaining practically effortless.
Nook
Speaking of which, the Nook is a delightful spot for informal meals.
It’s close enough to the kitchen to allow for easy serving but distinct enough to offer a cozy dining experience.
Dining
For more formal dining, the Dining Room offers a graceful setting with its dimensions of 12-0 x 17-1.
The tray ceiling adds an elegant touch, and the sliders to the BBQ porch are a thoughtful addition for larger gatherings.
BBQ Porch
Talking about the BBQ Porch! It’s 12-0 x 32-0, offering a fantastic outdoor living area. Perfect for summer gatherings or casual weekend barbecues, this space extends the home’s entertaining capabilities beautifully.
Master Bedroom 2
On the first floor, you’ll find Master Bedroom 2, sized at 16-0 x 23-6.
What I find appealing here is its versatility. Whether it serves as an in-law suite or your main bedroom, it’s spacious and accommodating. Complemented by Master Bath 2 and a Walk-In Closet, it’s a comfortable retreat.
Office
To enhance functionality, there’s an Office (12-0 x 11-6).
It offers an ideal work-from-home setup or a quiet study area. With many of us valuing adaptable spaces, I reckon this could easily transform into a hobby room or study nook for children.

Mudroom
Practicality continues with the Mudroom leading to the 3-Car Garage. It’s a thoughtful design for managing outdoor gear and keeping the living areas clutter-free.
Upstairs Utility and Recreation Rooms
Upstairs, let’s touch on the Laundry Room.
A long counter is a standout feature for folding clothes, an often-overlooked detail in many homes that adds tremendous convenience.
Master Suite
Heading to Master Suite 1, spanning 16-0 x 18-0, it’s an embodiment of luxury. I adore the attached Sitting Room and front-facing deck, offering a personal sanctuary. The Walk-In Closet and a lavish Master Bath with ample space put a touch of opulence in your daily routine.
Bedrooms and Bathrooms
The upper floor also houses Bedrooms 3, 4, and 5, each with a Walk-In Closet, showing attention to privacy and personal space. Bathrooms are thoughtfully placed, ensuring easy access and minimal disruption.
Bonus/Media Room
For entertainment, the Bonus/Media Room is exceptional.
Measuring 19-6 x 26-4, it’s ready for movie nights or gaming marathons. It’s a must-have for families valuing recreational spaces.
Hallways and Open Spaces
The broad Hallways offer openness that discourages any cramped, tight feeling. The design ensures that every room feels interconnected while maintaining a sense of personal space. This harmony is one of the layout’s strengths, in my opinion.
Interested in a modified version of this plan? Click the link to below to get it and request modifications.
