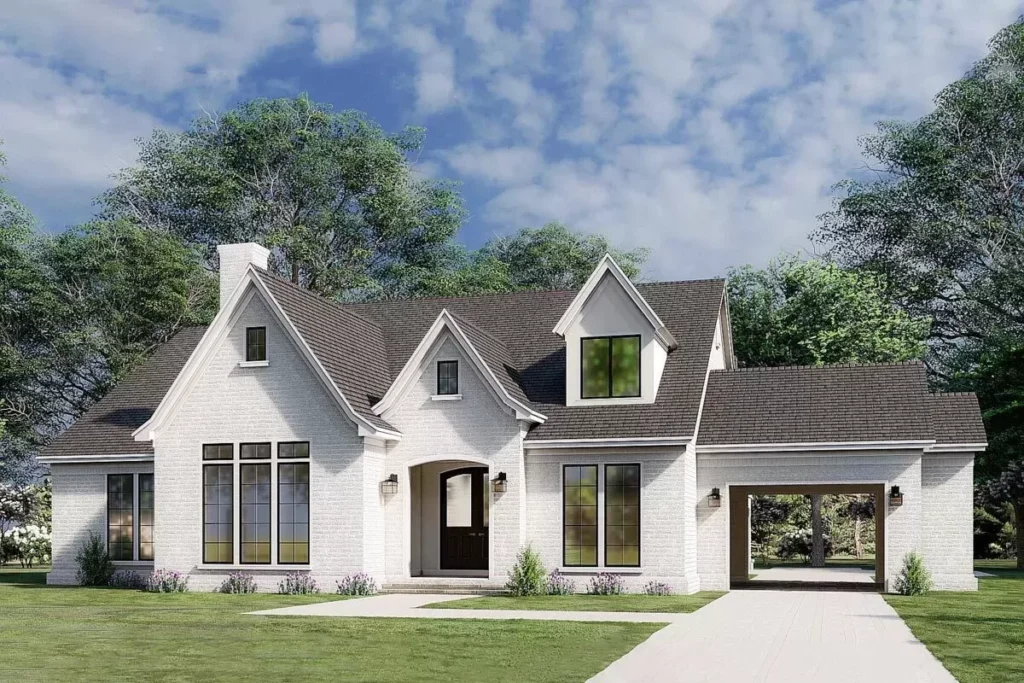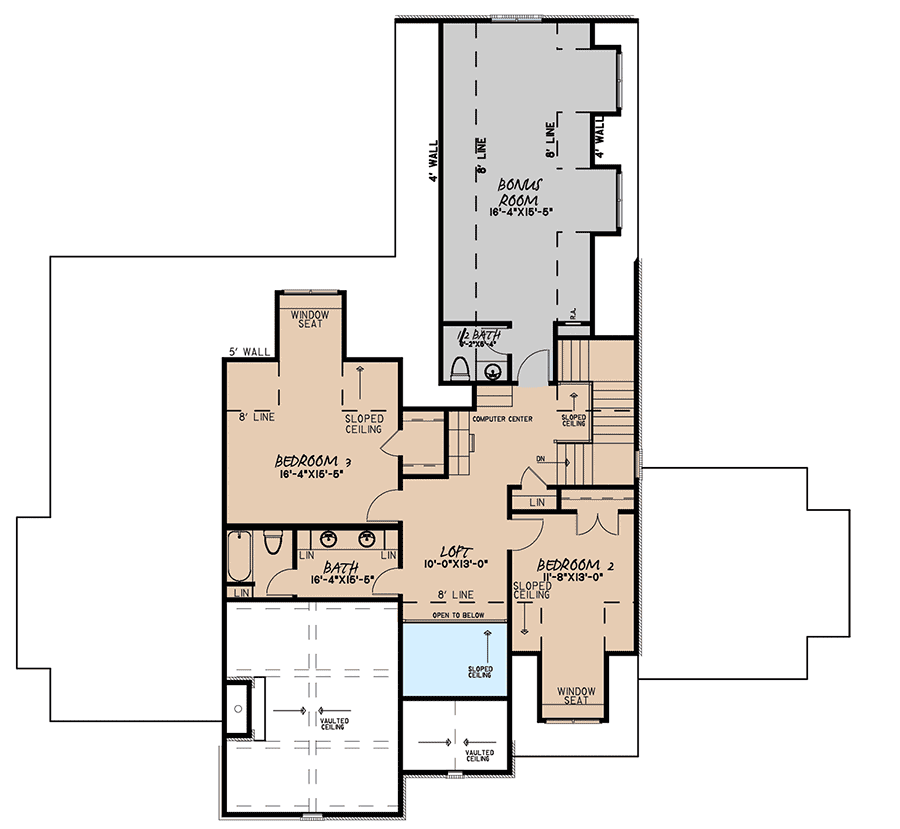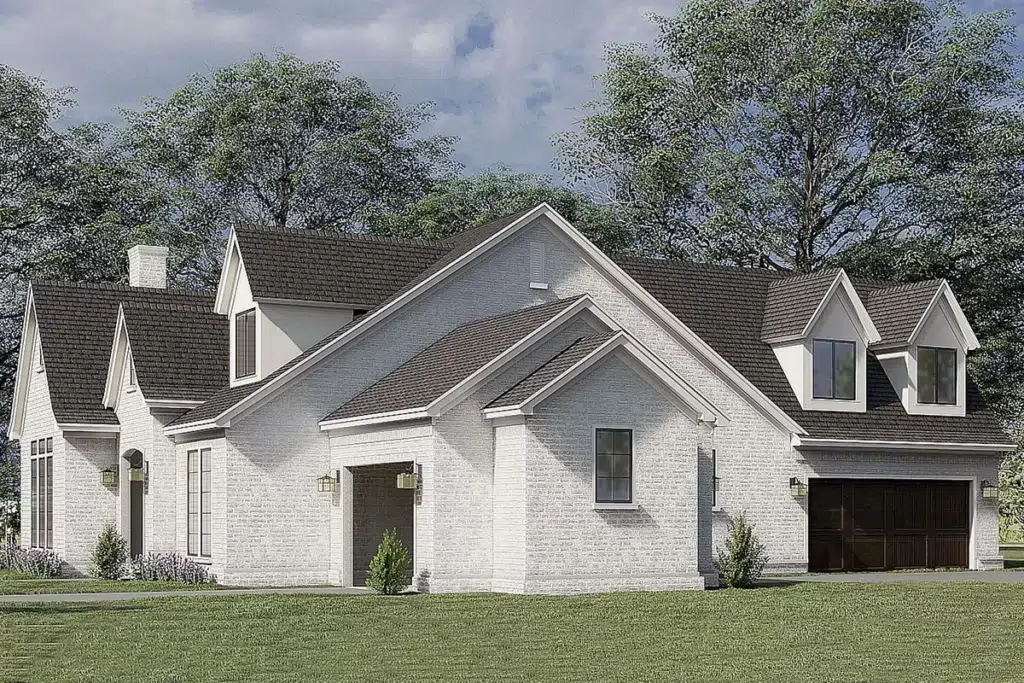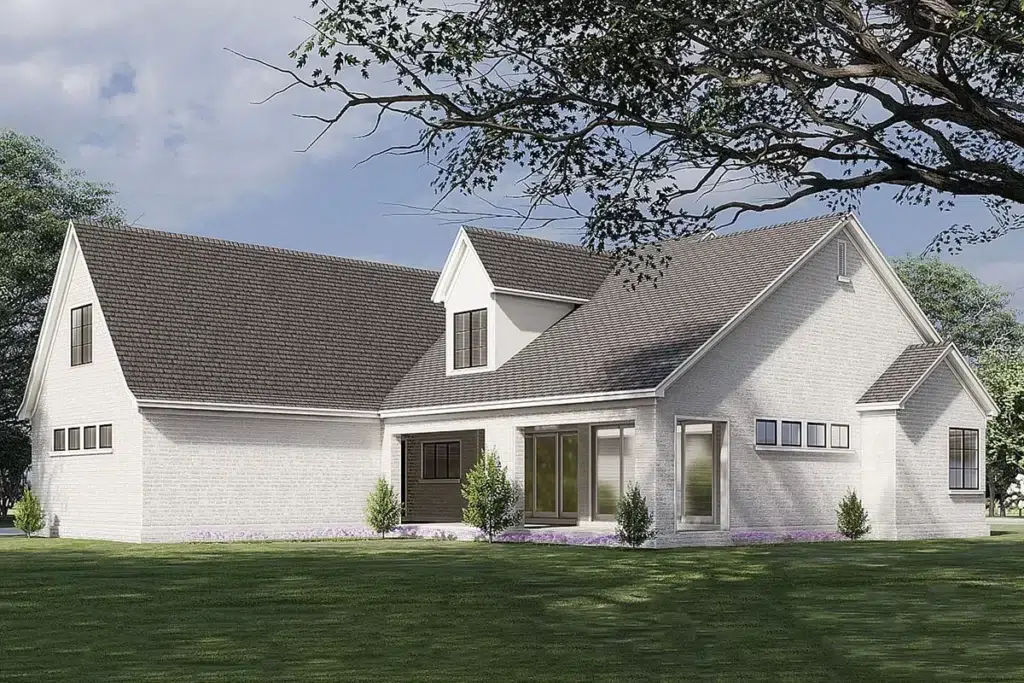Imagine stepping into a European fairytale with a French Country-inspired house plan.

This charmer welcomes you with its elegant brick exterior, a gentle roofline, and spacious interiors that hint at tales of enchantment and comfort.
Specifications:
- 3,121 Heated s.f.
- 3-4 Beds
- 2.5+ Baths
- 2 Stories
The Floor Plan:


Front Porch
I love a front porch that instantly makes you feel welcome, and this house doesn’t disappoint. As you approach, a covered porch greets you, hinting at the warmth that awaits inside.
It’s the perfect spot for morning coffees or watching the sunset with a loved one.
The entrance opens into a foyer that sets the tone for the entire home—classy and inviting.
Great Room
Walking into the great room, you’re struck by its vaulted ceiling adorned with wooden beams, creating a sense of openness and grandeur. The wood-burning fireplace adds warmth and charm, inviting you to gather around with family and friends. This space flows seamlessly into the dining room, making it perfect for hosting dinner parties or cozy family evenings.

Dining Area
Connected to the great room, the dining area sits proudly with the option for a gas fireplace, adding an extra layer of coziness to your meals. Large glass doors offer a view and easy access to the outdoor living area, blending indoor comfort with the beauty of nature.
It’s easy to imagine lively dinners or peaceful breakfasts in this softly lit space.
Kitchen
The heart of this home beats strongest in the kitchen, where a massive high-low bar island awaits. It can seat up to six people, making it a hub for breakfast chats and evening catch-ups. The walk-in pantry just around the corner means space and organization won’t ever be an issue. Hosting and preparing meals here feels less like a chore and more like a joy.

Master Suite
Tucked away for privacy, the master suite is a haven of tranquility.
Transom windows flood the room with natural light while keeping your privacy intact. The suite boasts dual walk-in closets and a luxurious bath with a free-standing tub, an enclosed glass shower, and a double sink vanity that speaks volumes of its elegance and comfort. It’s a space that promises restful nights and serene mornings.
Additional Rooms
The optional study or guest bedroom on the ground floor offers flexibility, ideal for work or welcoming guests. Upstairs, a cozy loft with built-in desks awaits, perfect for hobbies or homework.
The additional bedrooms are not just places to sleep but homes for adventures with their step-in closets and window bench reading nooks. The shared bathroom, with a double sink vanity, ensures mornings are hassle-free.

Exterior
Stepping outside, the property’s charm doesn’t dim.
The drive-thru porte-cochere not only adds to the curb appeal but leads you to a garage that can house up to three cars. The outdoor living room, viewed from the dining area, beckons for outdoor gatherings or quiet evenings under the stars.
It’s easy to imagine this home not just as a place to stay but as a space to live fully.
Wrapped in elegance and designed with comfort in mind, this French Country-inspired home is more than just a set of rooms—it’s a stage for life’s precious moments. From its vaulted ceilings to the cozy outdoor spaces, it encapsulates a dream of serene living with an underlying promise of warmth and welcome. Whether you’re gathered around the fireplace or enjoying solitude in the master suite, it offers a daily retreat—a place where every detail speaks of care and every corner tells a story of comfort.
