From Our Premium Collection (Floor Plan)
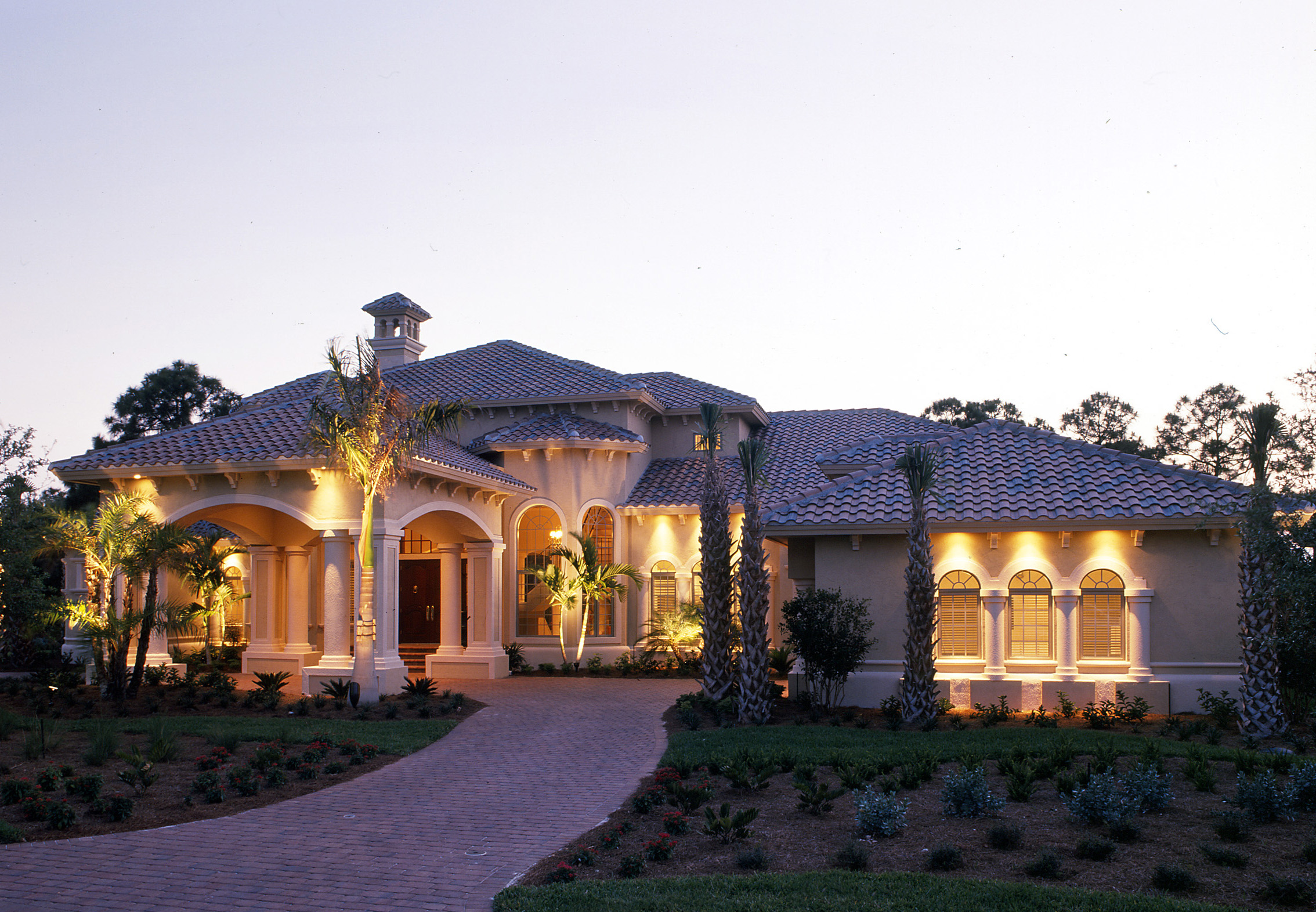
There’s something captivating about a Mediterranean home that welcomes you with palm trees and a stately, arched entry.
The warmth of creamy stucco, sweeping columns, and barrel-tile roofs sets a relaxed tone before you even set foot inside.
This house is designed for both grand entertaining and everyday comfort, with 5042 square feet spread across two thoughtfully connected levels.
Let’s wander through every inch, from the sunlit gathering spaces to the most private corners, because every room here tells a piece of the story.
Specifications:
- 5,042 Heated S.F.
- 4 Beds
- 5 Baths
- 2 Stories
- 2 Cars
The Floor Plans:

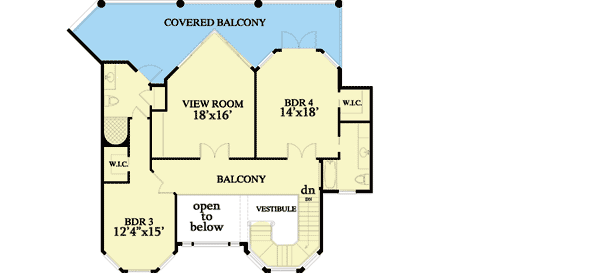
Portico
You’ll start beneath a generous portico, with smooth arches that provide shelter from sun or storms.
The brick walkway curves invitingly, flanked by tropical landscaping that softens the scale of the façade.
This entry isn’t just functional; it creates a warm welcome and sets the stage for what’s inside.
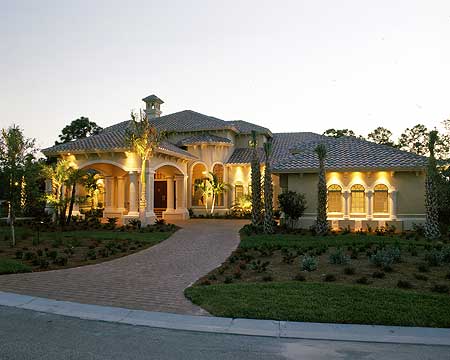
Entry & Vestibule
Stepping through the main doors, the vestibule feels bright and open, with sightlines that hint at grand spaces beyond.
Light bounces across polished floors, suggesting the airy style found throughout the house. The vestibule flows naturally into the foyer, giving guests a moment to pause and take in those all-important first impressions.

Foyer
The foyer opens up under a high ceiling, with the gallery extending in both directions.
I like how the symmetry here acts as an anchor, connecting public and private spaces.
It’s a spot that helps you get your bearings and sparks curiosity about what’s next.

Gallery
As you walk forward, the gallery serves as the home’s main artery. On one side, you’ll catch glimpses of the parlor, while the formal dining room sits opposite.
The space feels intentional—wide enough for artwork, but never overwhelming. From here, you can move easily toward any of the main living areas.

Parlor
Off to the left, you’ll find the parlor. This room is perfect for quieter conversations or a bit of reading away from the bustle.
With its generous dimensions, arched windows, and elegant ceiling treatment, you get a sense of understated luxury.
I imagine this as a favorite spot for morning coffee, especially with sunlight streaming in.

Formal Dining
On the other side of the gallery, the formal dining room delivers on both space and style.
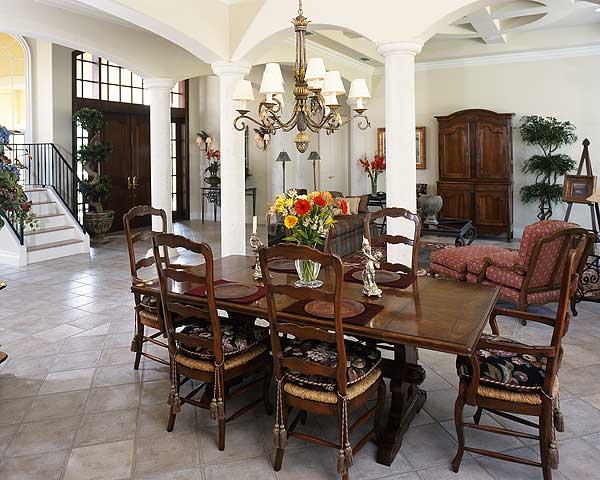
High ceilings and wide archways give it an almost grand feel, yet the flow into the adjoining parlor and living spaces keeps it welcoming.
A classic chandelier and a wide table make this spot ideal for lingering dinners or big holiday gatherings.
Thanks to the room’s openness, natural light is always part of the atmosphere.
Wet Bar
Conveniently located near the formal dining area, the wet bar is a feature you’ll appreciate during parties or family get-togethers. It’s sized just right for mixing drinks or prepping snacks, and its placement makes sure guests stay close to the action.

Study
Near the entry, the study offers a private retreat. Tall windows bring in plenty of natural light, and the location near the front is ideal for anyone working from home or needing a quiet space to focus.
I think having a dedicated office so close to the entry is a great idea—it keeps distractions at bay while staying connected to the main floor.

Master Suite
Head to the far left and you’ll enter the master suite. This room stands out for its sheer size and curved wall of arched windows, framing a private sitting area.
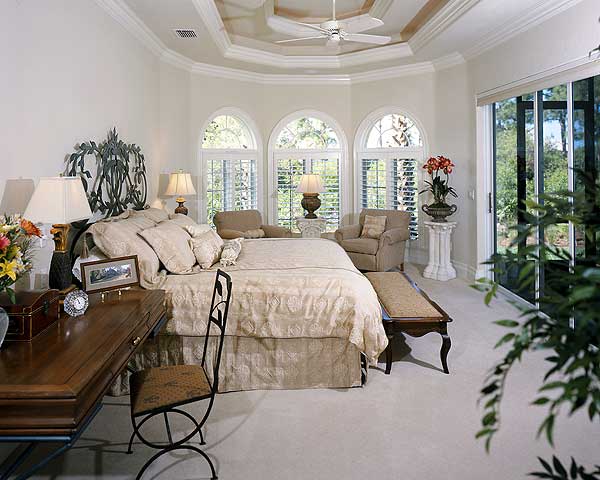
The tray ceilings and elegant crown molding add a classic touch, while soft carpeting underfoot makes it inviting.
With light streaming in and doors opening to a private section of the lanai, you have a true retreat, perfect for unwinding with a book or enjoying a quiet morning coffee.
Master Bath
The suite transitions into a spa-like master bath, with dual vanities, a soaking tub set into a bay window, and a walk-in shower.
There’s a sense of calm privacy here, thanks to the thoughtful layout and a separate water closet.
Two walk-in closets flank the passage, giving each person their own organized space.

Walk-In Closets
The master suite includes two spacious walk-in closets, so you’ll have plenty of storage. I think separating them on either side of the bath keeps everything orderly and easy to manage, especially for couples.

Lanai
Outside the master suite, a door opens onto the expansive lanai. This outdoor living area runs the full width of the back of the house, shaded by the overhanging roof and supported by graceful columns.
You can host friends, soak in the built-in hot tub, or just enjoy the breeze in this space that blends indoor and outdoor living.
The columns and potted palms add a touch of Mediterranean charm, while the paver stones keep things grounded and relaxed.

Laundry
Back inside, the laundry room sits off the vestibule, quietly located yet easily accessible from both the garage and living spaces.
There’s plenty of counter space for folding and sorting, plus storage to keep everything organized.
I think this location is really practical—it’s out of the way, but never inconvenient.

Bedroom 2
Next to the kitchen on the main floor is Bedroom 2, set apart from the master for extra privacy.
With its en-suite bath and walk-in closet, this room is ideal for guests or live-in family.
Natural light fills the space, and the proximity to both kitchen and garage makes it perfect for anyone who keeps their own schedule.

Bath (Bedroom 2)
The en-suite bath for Bedroom 2 is carefully designed, with a shower, vanity, and extra storage. Guests or family members never feel like they’re in a second-choice spot—the finishes and layout are just as polished as the rest of the home.

Kitchen
The kitchen is truly the center of daily activity. It sits open to the dinette and gathering room, featuring a curved granite island that’s just waiting for company.
Warm wood cabinetry and modern appliances give you everything you need, while bar seating encourages guests to linger and chat.
Its connection to the gathering room means you can cook and still be part of the conversation.

Dinette
Right beside the kitchen, the dinette is your go-to spot for casual meals. It’s bright, surrounded by windows, and just the right size for a quick breakfast or after-school snack.
I think this nook keeps life relaxed and easy—perfect for everyday moments.

Gathering Room
This is where the home really opens up. The gathering room stretches out with enough space for a large sectional, cozy chairs, and a statement fireplace.
Tall windows fill the space with light, and the seamless transition to the kitchen and dinette makes it easy for everyone to hang out together.
The room feels both relaxed and impressive, ideal for hosting or just sprawling out after a long day.

Covered Deck
Just off the kitchen, a covered deck offers another spot to enjoy the outdoors. This area is great for grilling or sipping a cool drink in the shade, and it provides a more intimate outdoor option separate from the larger lanai.

I appreciate details like this—they make the whole house feel versatile.
Garage
Toward the front of the home, you’ll find the garage. This spacious two-car area has direct entry to the house, plus extra room for storage or a workshop.
With the adjacent laundry and mud area, bringing in groceries or gear is completely hassle-free.

Staircase & Transition Upstairs
Returning to the main vestibule, the staircase leads you upstairs. At the landing, a balcony overlooks the entry below, creating a sense of connection between the two levels.

Balcony & Hall
At the top, you’ll step onto a wide balcony that acts as a central corridor.
This open space lets in light from all directions and connects both wings of the upper floor.
The detail makes the second level feel airy and open instead of boxed in.

Bedroom 3
To your left, Bedroom 3 sits in a quiet corner, complete with its own walk-in closet and direct bath access.
The windows overlook the front and catch the morning light, making it feel like a private suite.
For teens or guests who like a space of their own, this room has plenty of appeal.

Bedroom 4
At the opposite end of the upper level, Bedroom 4 is just as spacious, with its own walk-in closet and a private bath.
I noticed that each bedroom on this floor has excellent privacy, which is great for families with older kids or frequent visitors.
Big windows and thoughtful placement make the whole experience feel special.

View Room
Taking center stage upstairs is the view room, which really lives up to its name.
With floor-to-ceiling windows and access to the covered balcony, this space could be anything—a game room, upstairs lounge, or even a media center.
I love how it connects the two bedroom wings and brings everyone together for movie night or quiet afternoons.

Baths (Bedrooms 3 & 4)
Each upstairs bedroom has its own dedicated bath, providing comfort and convenience. The layouts mirror each other with vanities, full-sized showers, and clever storage.
This setup keeps morning routines efficient and guests comfortable, with no need to share.

Covered Balcony
Step outside from the view room and you’ll find yourself on the upper covered balcony.
Overlooking the lanai and backyard, this spot is made for relaxing, reading, or just catching the evening breeze.
It’s a private retreat for the upper floor, offering fresh air and a new perspective.

Walk-In Closets (Bedrooms 3 & 4)
Both upper bedrooms have their own walk-in closets. There’s no shortage of storage, so kids with hobbies or long-term guests can keep everything tidy and organized.
Now that you’ve explored every room and corner, you can see how this Mediterranean-inspired home blends everyday comfort with spaces meant for celebrating.
I think the layout works well for gathering the whole family, hosting friends, or finding a quiet morning all to yourself.
With every level connected and each room thoughtfully placed, this house truly offers the best of resort-style living.

Interested in a modified version of this plan? Click the link to below to get it from the architects and request modifications.
