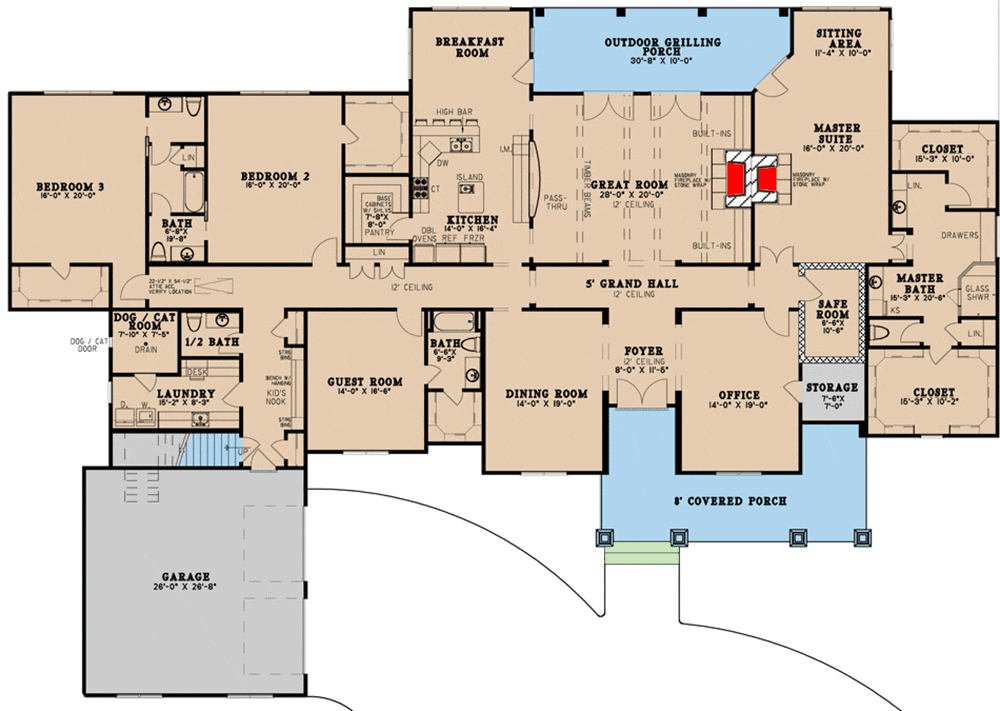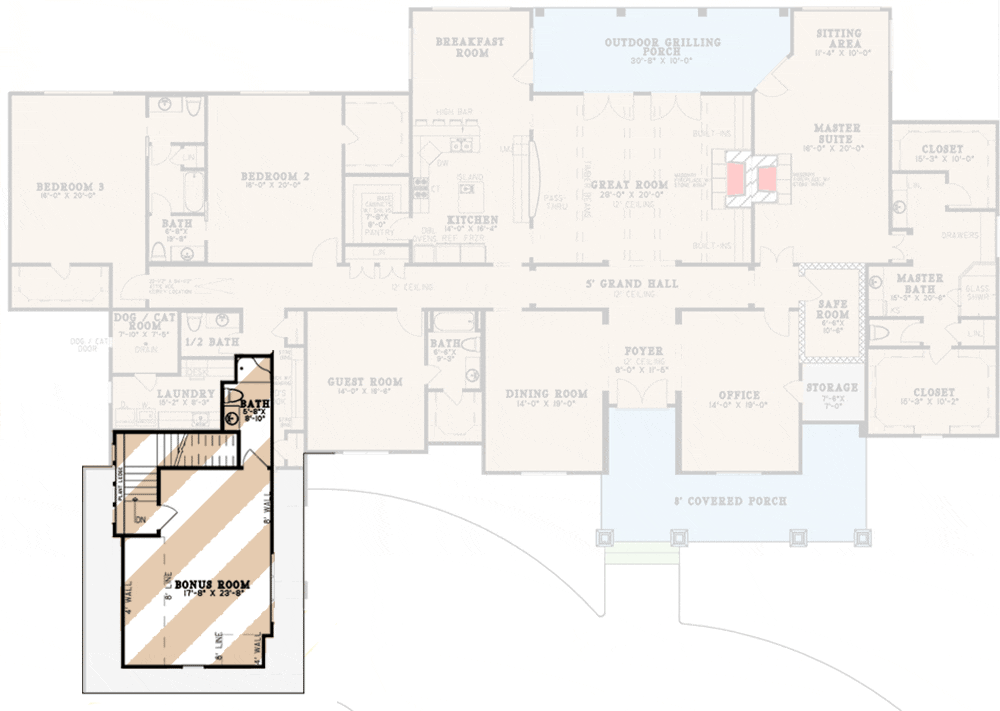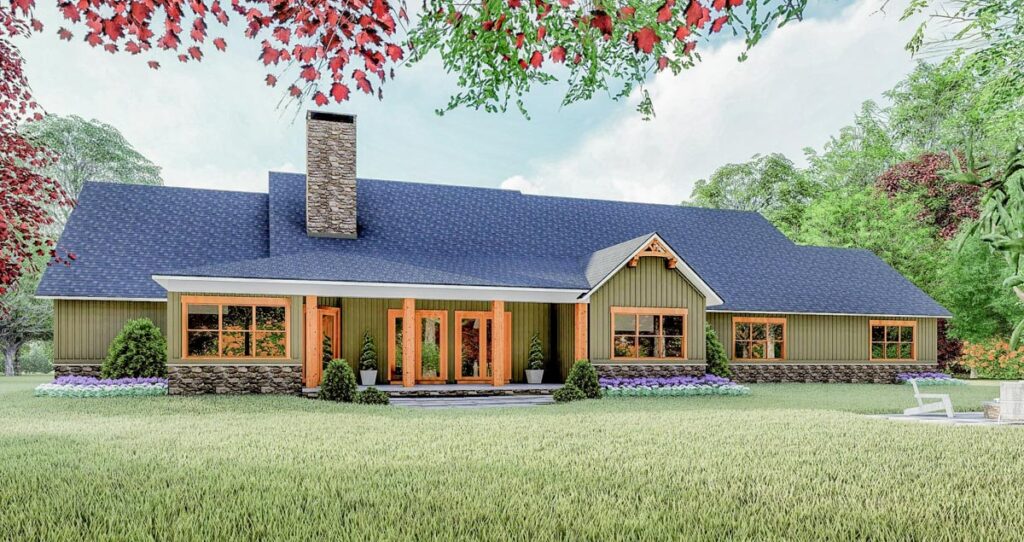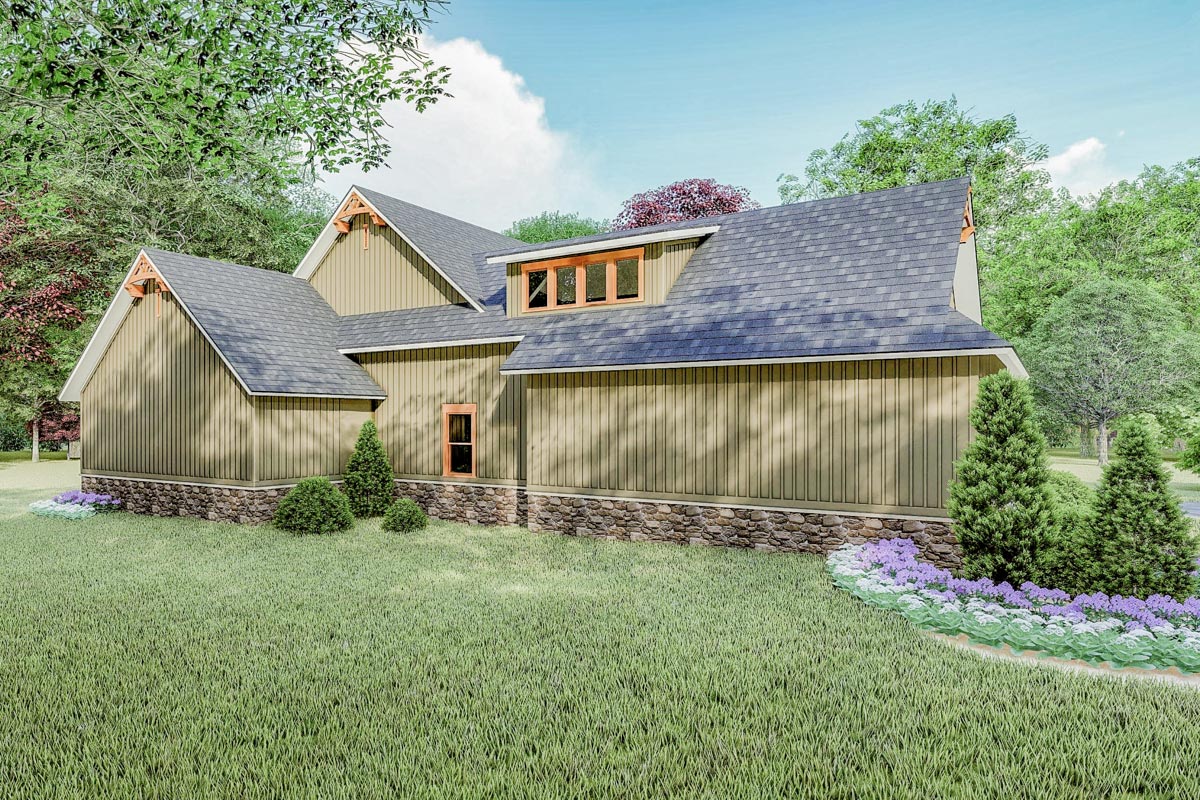Gorgeous Craftsman House Plan with Private Master Suite – 5098 Sq Ft (Floor Plan)

Let’s walk through this beautiful Craftsman-style home, which boasts practical and luxurious features meant to cater to varied lifestyles.
Specifications:
- 5,098 Heated S.F.
- 4 – 5 Beds
- 3.5 – 4.5 Baths
- 1 Stories
- 2 Cars
The Floor Plans:



Foyer and Grand Hall
As you step through the front door, you’re greeted by a welcoming foyer, a perfect introduction to the home with its 8-foot ceiling. It feels grand yet inviting. You might find this a great place to showcase artwork or a cozy bench.
Moving forward, the 5-foot Grand Hall with its 12-foot ceiling elevates your passage toward the heart of this home, offering an impactful visual from the get-go.

Great Room
Here’s where it all happens!
The Great Room is the heart of this home, with an impressive 20-foot by 20-foot space and towering 12-foot ceilings. The built-ins next to one of the two fireplaces provide warmth and ample spots for books and decor. French doors bring seamless continuity from indoor living to the Outdoor Grilling Porch, making entertaining a breeze.
Imagining family gatherings here, I see laughter around a crackling fire or summer evenings flowing effortlessly outdoors.

Kitchen
Central and inviting, it’s highlighted by a prep island that not only maximizes workspace but encourages social cooking.
The counters envelop this kitchen, promising ample room for culinary adventures. The nearby pantry ensures everything is within reach but neatly tucked away, out of sight.
I can just smell the aroma of freshly baked bread or a simmering stew here.
Breakfast Room
The morning sun streams through the windows in the Breakfast Room, making breakfast feel like a luxurious ritual. It’s perfectly positioned next to the kitchen, allowing for easy mornings and relaxed weekend brunches.
Outdoor Grilling Porch
Stepping from the Great Room, the Outdoor Grilling Porch sprawls 30-feet by 10-feet, an entertainer’s dream. I’d imagine with the right seating and a grill, this could be the favorite spot for summer. Music, laughter, and the aroma of barbecue would make the most mundane days special.

Dining Room
The Dining Room, oriented just off the Grand Hall, offers a structured yet intimate setting for more formal gatherings.
With its generous 14-foot by 16-foot dimensions, it’s capable of hosting family holidays or elegant dinner parties with equal charm.
Office
An Office with dimensions of 14-foot by 10-foot is a bonus for today’s work-from-home setups. Ample sunlight and quiet make this an appealing spot for productivity or perhaps a creative studio.
Master Suite
The Master Suite is quite the retreat! Not only does it boast a private sitting area, but it also features a personal fireplace, adding luxury and comfort.
The en suite bath with dual vanities, custom tile shower, and separate “his and hers” closets cater to personal pampering. What if every day could start like this?
Safe Room
Just outside the Master Suite is a Safe Room measuring 6 feet by 10-foot. Peace of mind is accentuated with this thoughtful inclusion. This space can serve various purposes, from storage to a secure hideaway.
Guest Room
As you make your way to the other side, you’ll appreciate the 14-foot by 16-foot Guest Room, providing comfort and privacy for visitors. With an attached full bath, it’s almost like offering a personal suite to your guests.
Bedrooms 2 & 3
Offer versatility across family dynamics—each is spacious and shares a convenient Jack-and-Jill bathroom. Bedroom 3 stretches an ample 16-foot by 20-foot, while Bedroom 2 provides generous dimensions making it ideal for children, teens, or a home office conversion.
Jack-and-Jill Bath
Nestled between Bedrooms 2 and 3, the Jack-and-Jill bath furthers convenience. It offers practical access while still maintaining privacy, perfect for shared sibling arrangements.
Laundry Room
The Laundry Room is tucked near the home’s rear entries and Garage, ensuring that laundry day remains efficient. Its proximity to the Dog/Cat Room highlights this home’s attention to the needs of pet owners.
Dog/Cat Room
A dedicated space for pets, this area considers our daily lives with our furry companions. This practical inclusion means less hassle when managing pet toys, food, and more.
Garage
The double Garage, complete with a separate Bonus Room and full bath above, allows for diverse uses.
The possibilities are endless, whether you’re considering a fifth bedroom, a hobbyist workshop, or an independent workspace.
Bonus Room
Above the Garage, this Bonus Room extends flexibility.
With an included bath, it transcends being a simple extra space.
Imagine this as a guest suite, a game room, or any other need-specific area. What would you envision here?
Storage
Storage is well integrated throughout the house, particularly with the dedicated Storage room near the Foyer and Mudroom adjacent to the Garage.
This centralization of spaces helps maintain a tidy living environment.
All in all, this floor plan combines luxury with practicality, making it a worthy consideration for families that require both warmth and versatility in their home.
How are you feeling about it? Do you see your family enjoying and growing in this space?
Interest in a modified version of this plan? Click the link to below to get it and request modifications.
