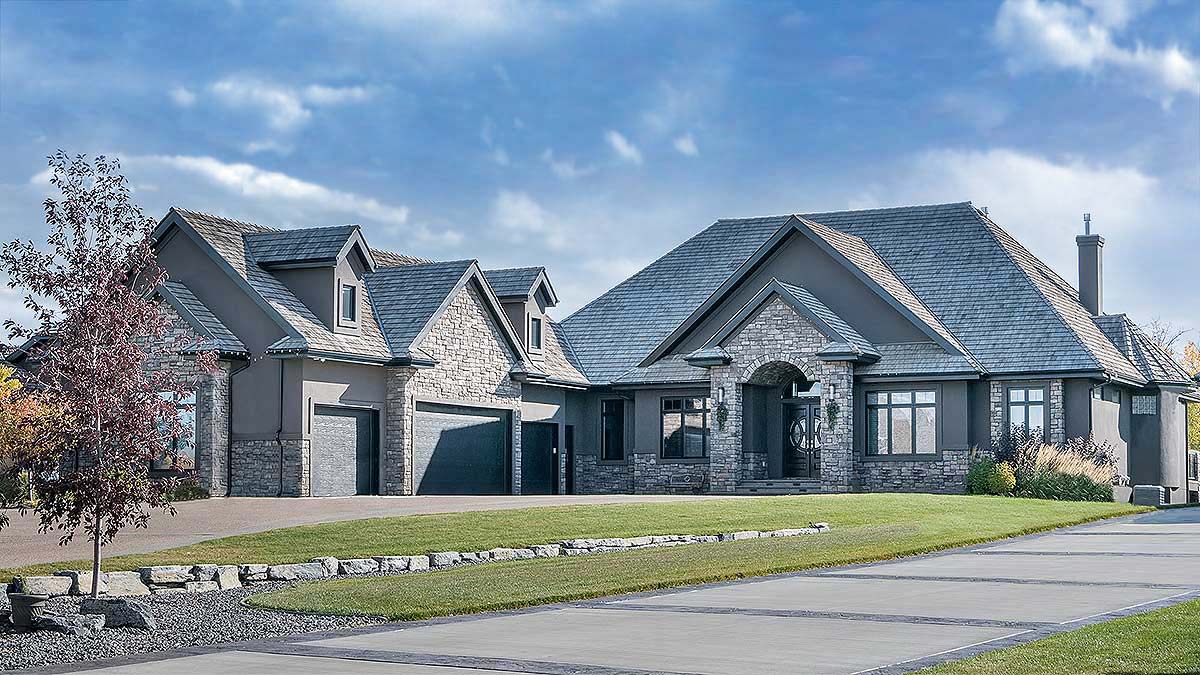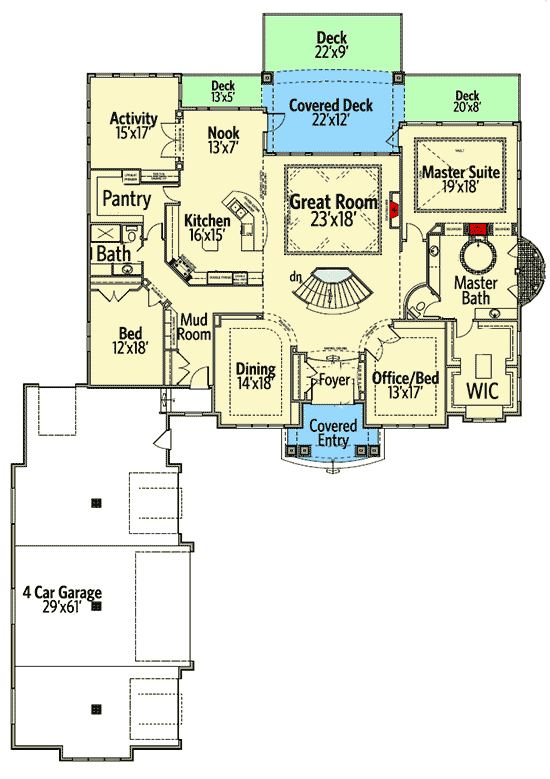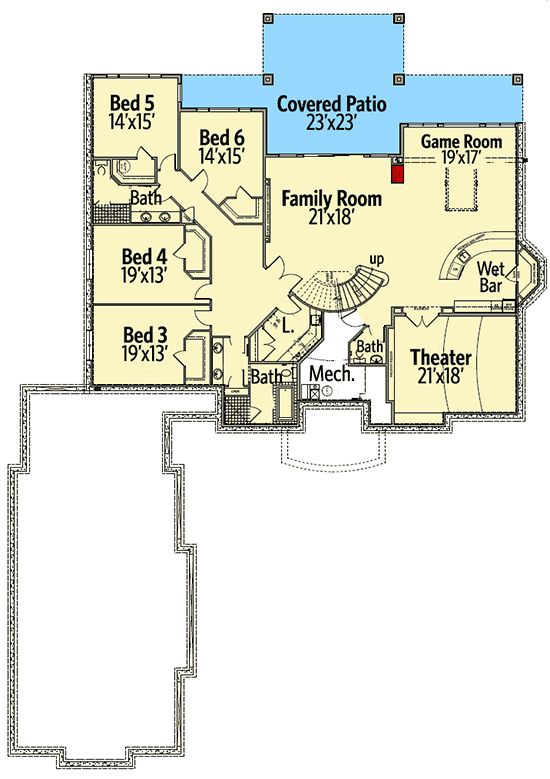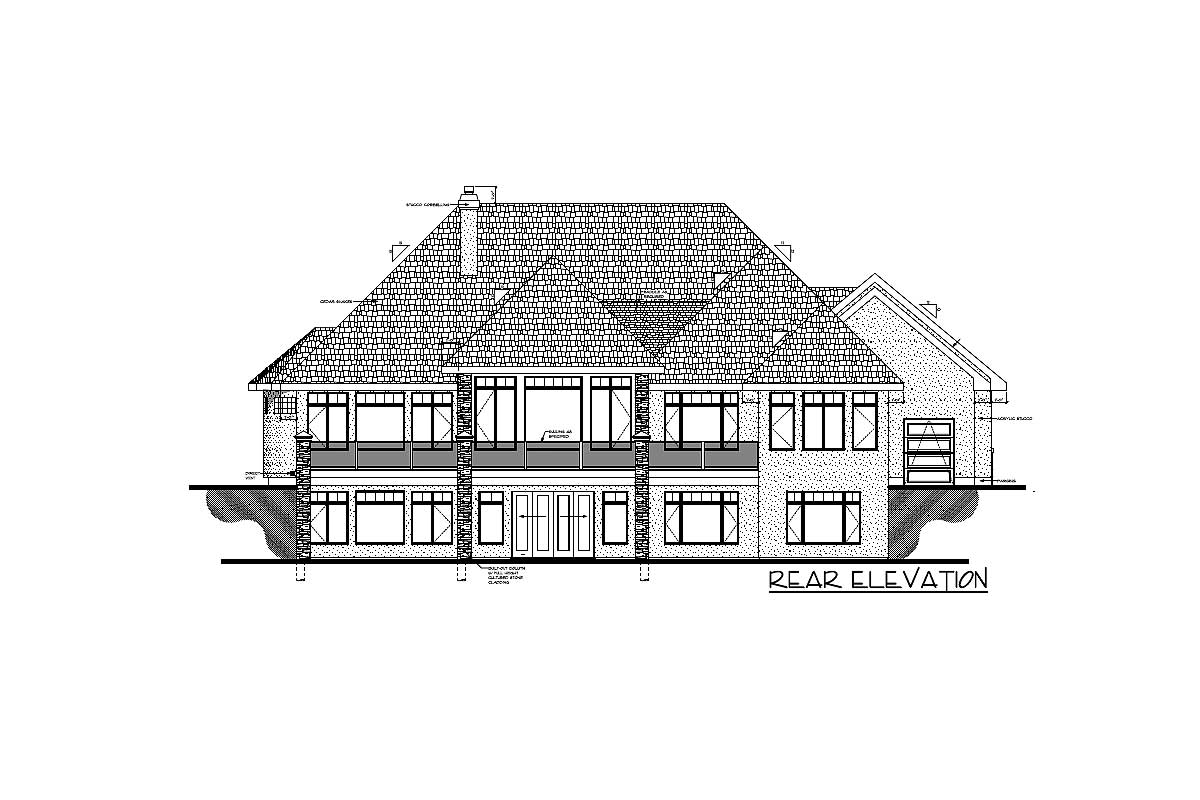Gorgeous Traditional House Plan with Optional Finished Lower Level (Floor Plan)

When you first catch sight of this European-inspired home, there’s no mistaking its presence. The stately stone exterior, graceful arched entryway, and dark accents promise a blend of tradition and modern comfort.
As you enter, you’ll notice how the floor plan opens up across two well-planned levels, offering open spaces for gatherings, private retreats, and an impressive list of amenities for a single-bedroom home with 3,485 square feet.
From the winding staircase to the outdoor decks and the downstairs entertainment areas, this house brings fresh surprises at every turn.
Specifications:
- 3,485 Heated S. F.
- 1 Beds
- 1 Baths
- 1 Stories
- 4 Cars
The Floor Plans:



Covered Entry
Approaching the front door, you’re protected by a covered entry framed in stacked stone and columns.
This space feels both grand and welcoming.
It’s a great spot for greeting guests or getting yourself organized before heading inside. I appreciate how it sets the mood for what’s ahead and hints at the details you’ll find throughout the home.

Foyer
As you come inside, a spacious foyer greets you. The layout provides a moment to pause, with sightlines that draw you further in.
There’s a clear view to the great room ahead, and on either side, you’ll see the dining area and a flexible office or bedroom.
The curved staircase immediately catches your eye and draws it upward.
I think this foyer works well as a transition space—it feels formal but never overwhelming.

Dining Room
To your left off the foyer, the dining room stands ready for meals and celebrations.
With a generous footprint, there’s plenty of room for a large table and lots of seating, making it easy to picture holiday gatherings or dinner parties.
Tall windows could flood this room with light, and its location between the foyer and kitchen creates a nice sense of flow without being too open.

Office/Bedroom
Opposite the dining room, there’s a room labeled “Office/Bed. ” This flexible space adapts to your needs—private office, library, or an extra guest room if needed.
I like that it’s positioned at the front of the house for good natural light and a quieter feel away from main living spaces.
Being near the foyer also makes it ideal for anyone working from home.

Walk-In Closet (WIC)
Connected to the office/bedroom, you’ll find a walk-in closet. It’s spacious enough for extra storage or seasonal items. This storage adds to the flexibility of the adjacent room, making it easy to change its use as your needs evolve.

Great Room
Moving deeper into the home, you’ll reach the great room. This area is spacious and perfect for gatherings of any size.
The curved staircase adds drama but never feels intrusive. A fireplace creates a cozy focal point for chillier evenings.
I really like how the great room opens onto the covered deck, giving you that indoor-outdoor living experience.
Large windows provide all the natural light you could want, and the room’s size means everyone has space.

Covered Deck
From the great room, walk out onto the covered deck—an ideal spot for morning coffee or relaxing afternoons.
The overhead cover gives you the freedom to enjoy the outdoors even when the weather isn’t perfect.
With easy access to the main living spaces, I can see this deck quickly becoming a favorite place to gather with family and friends.

Rear Decks
Branching off the covered deck, you’ll find three additional deck areas: one off the nook, another behind the master suite, and a smaller side deck.
These outdoor spots let everyone enjoy their own little piece of the backyard. The deck off the kitchen nook is great for grilling, while the private master suite deck offers a peaceful escape.

Master Suite
Inside, the master suite has its own wing on the main floor. This bedroom is generous, with space for a sitting area and direct access to its own private deck.
I think the layout delivers real privacy by keeping it apart from the rest of the house, while still staying connected to the main spaces.
Large windows frame backyard views, making it feel close to nature.

Master Bath
The master bathroom is designed with comfort in mind and features a curved wall detail for a bit of extra elegance.
There’s space for a soaking tub, a roomy shower, and dual vanities so sharing is never a hassle.
The bath connects directly to a large walk-in closet, making mornings and wardrobe changes a breeze.

Kitchen
Heading back toward the heart of the home, the kitchen sits next to the great room and is centered around a practical island—great for prepping meals or chatting over breakfast.
There’s ample countertop space, and the layout gives you clear views into the nook and living area.
I love how it blends openness with just enough separation for focused cooking.

Nook
Right by the kitchen, you’ll find a casual nook. This is my pick for everyday meals or a cozy spot for homework and puzzles.
Surrounded by windows and with direct access to a side deck, the nook feels connected and laid-back.
It’s the kind of spot that quickly becomes part of your daily routine.

Pantry
If you love to cook or entertain, the walk-in pantry just off the kitchen will make your life easier.
There’s room for groceries, small appliances, and all the extras. Having the pantry so close means you can keep the kitchen clutter-free but always have what you need nearby.

Activity Room
Beyond the kitchen and pantry, the activity room opens the door to all kinds of possibilities.
Use it for games, hobbies, a home gym, or a playroom for kids. The location keeps these activities a bit separate from the main living areas, so noise or mess isn’t a worry.

Bedroom
Next to the activity room, you’ll find a bedroom placed quietly in the back corner.
It’s great for guests or multi-generational living with its own convenient access to a nearby bathroom.
I think the layout gives visitors the privacy they want, which makes every stay more comfortable.

Bath (Main Floor)
This main floor bathroom sits near both the bedroom and the activity room, serving as a guest bath and a convenient option for anyone spending time in this part of the home.
It’s practical, with everything you need and nothing extra.

Mud Room
When you come in from the garage, you’ll pass through the mud room—a spot to drop bags, shoes, and coats before entering the main living spaces.
I like how this keeps the rest of the house tidy and organized. Whether you’re back from work, errands, or outdoor fun, it offers a smooth transition inside.

4 Car Garage
If you have multiple vehicles or need extra space for hobbies, the 4-car garage is a real asset.
Its size means there’s room for cars, bikes, tools, and storage. Direct access to the mud room keeps your entry to the house clean and protected from the weather.

Downstairs Family Room
Take the central curved staircase down to the lower level, and you’ll enter the family room.
This space is large and bright, thanks to big windows and doors that open to the covered patio.
It’s perfect for game nights or movie marathons, offering plenty of space for everyone to relax.

Covered Patio
Head outside here and you’ll find a sprawling covered patio that stretches the length of the lower level.
Supported by sturdy columns and detailed trim, it gives you a shady spot to unwind or host a summer barbecue.
I could see myself curling up here with a good book on a warm afternoon.

Game Room
Just off the family room, the game room is the place for fun. Whether you want a pool table, foosball, or a home arcade, this is your go-to spot.
There’s even a hint of a second fireplace or built-in feature, which adds to the possibilities.

Wet Bar
Next to the game room, a curved wet bar takes entertaining to the next level.
There’s space for barstools and storage for drinks and snacks. I think this addition is a great idea because you won’t need to go upstairs for refreshments during a movie or party.

Theater
In the lower right corner, the theater room truly stands out. It’s built for movies, sports, or big gaming sessions.
There’s a unique feeling to a home theater: dark, quiet, and totally immersive. Add acoustic panels and dimmable lights, and you’ve got a real cinematic experience.

Bedroom 3
The lower level offers plenty of sleeping options. Bedroom 3, along the left wall, is large enough for a queen bed and still has space for personalization.
It’s flexible—perfect for a teen, a guest, or even a hobby room.

Bedroom 4
Right next to Bedroom 3, Bedroom 4 comes with its own window and closet. It’s just as comfortable and private. Both rooms are close to a shared bathroom, making them ideal for kids or visiting family.

Bedroom 5
Toward the back, Bedroom 5 faces the backyard and gets extra daylight. Like the others, it’s spacious and versatile. You could set it up as a guest suite or use it as a home gym if you want extra workout space.

Bedroom 6
Bedroom 6, next to Bedroom 5, has a similar layout and size, offering even more flexibility.
Whether you need another bedroom, a home office, or a creative space, you’ve got options here.

Baths (Lower Level)
The lower level includes several bathrooms, each close to the bedrooms and main living spaces.
This setup means no one has to wait in line during busy mornings or family gatherings.
I appreciate how the bathrooms are positioned for everyone’s convenience.

Mechanical Room
Every home needs a place for its essentials, and the mechanical room is centrally located on this lower level.
Out of sight, it keeps everything running smoothly without interrupting your living space.

Stairs and Circulation
Throughout both levels, the curved staircase acts as a central anchor point, making it easy to move from floor to floor.
I like how each wing of the house feels connected, but every space still has its own sense of privacy and purpose.
With these two levels, you get a home that balances grand entertaining, private retreats, and everyday function in a way that feels natural.
From the dramatic entryway to the flexible lower level, it’s clear this house was built to adapt to your life.
Imagine the gatherings, quiet mornings, and new routines you could start here. The possibilities are truly yours to shape.

Interested in a modified version of this plan? Click the link to below to get it from the architects and request modifications.
