Gracious European House Plan with Front Courtyard (Floor Plan)
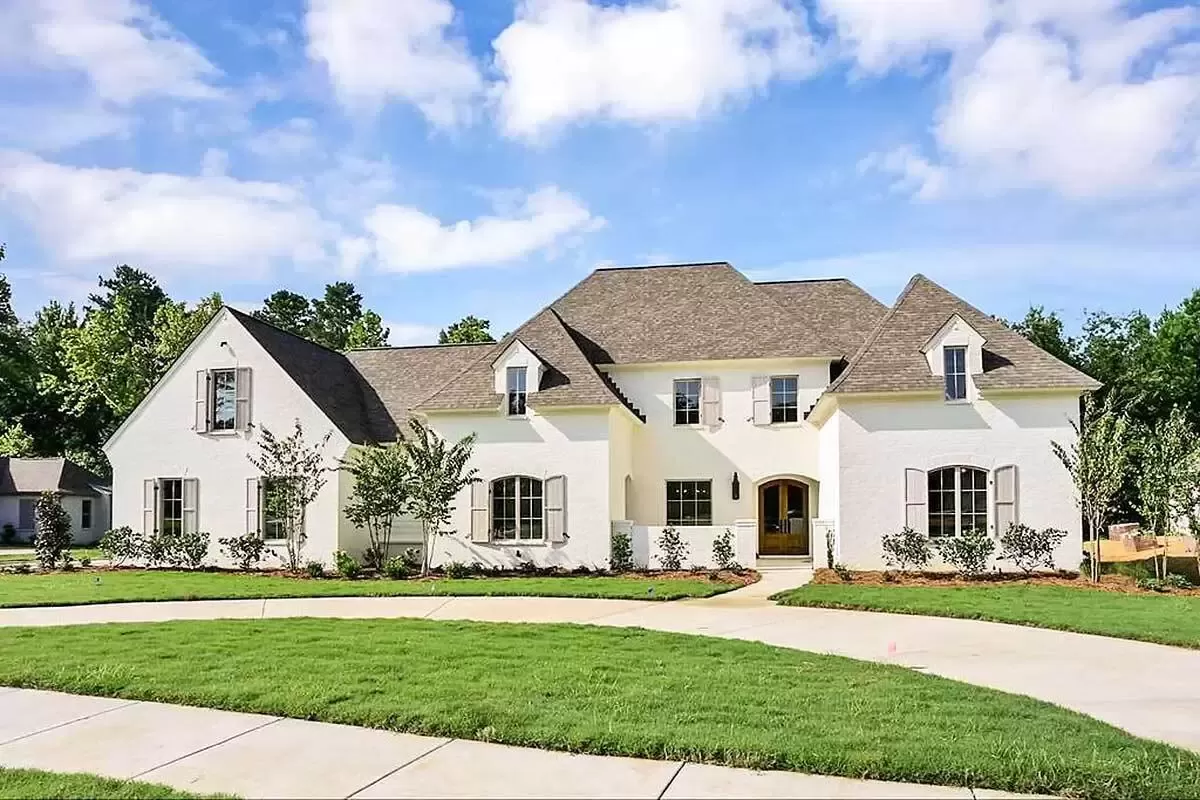
Specifications:
- 3,752 Heated s.f.
- 5 Beds
- 5 Baths
- 2 Stories
- 3 Cars
This European house plan not only radiates a stately grace but also wraps within its walls an abundance of features every family dreams of. From vaulted ceilings to a media room where countless memories await, this home carries the promise of cherished moments and comfort at every turn.
The Floor Plans:


Front Courtyard
Walking into this house, the first charm you encounter is the front courtyard.
It’s not just an entryway; it feels like a welcome by the house itself, inviting you into its warmth. Imagine stepping through the gates and being greeted by a space that mixes the elegance of European design with the personal touch of your own green thumbs.
The courtyard sets a serene scene that speaks volumes about the grace awaiting inside.
Living Room
Once inside, the grandeur of the large living room unfolds under a vaulted ceiling, immediately capturing your attention.
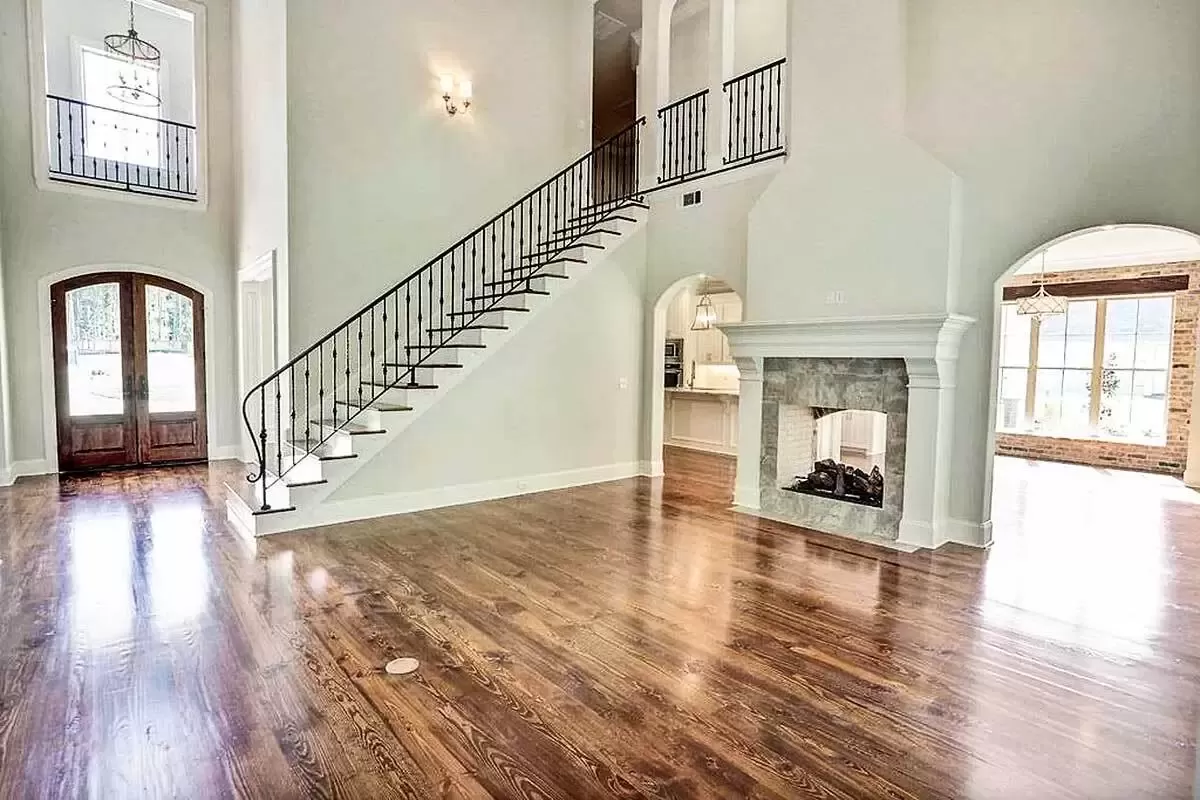
A two-way fireplace, shared with the keeping room, stands ready to warm up cozy evenings with family or elegant gatherings with friends.
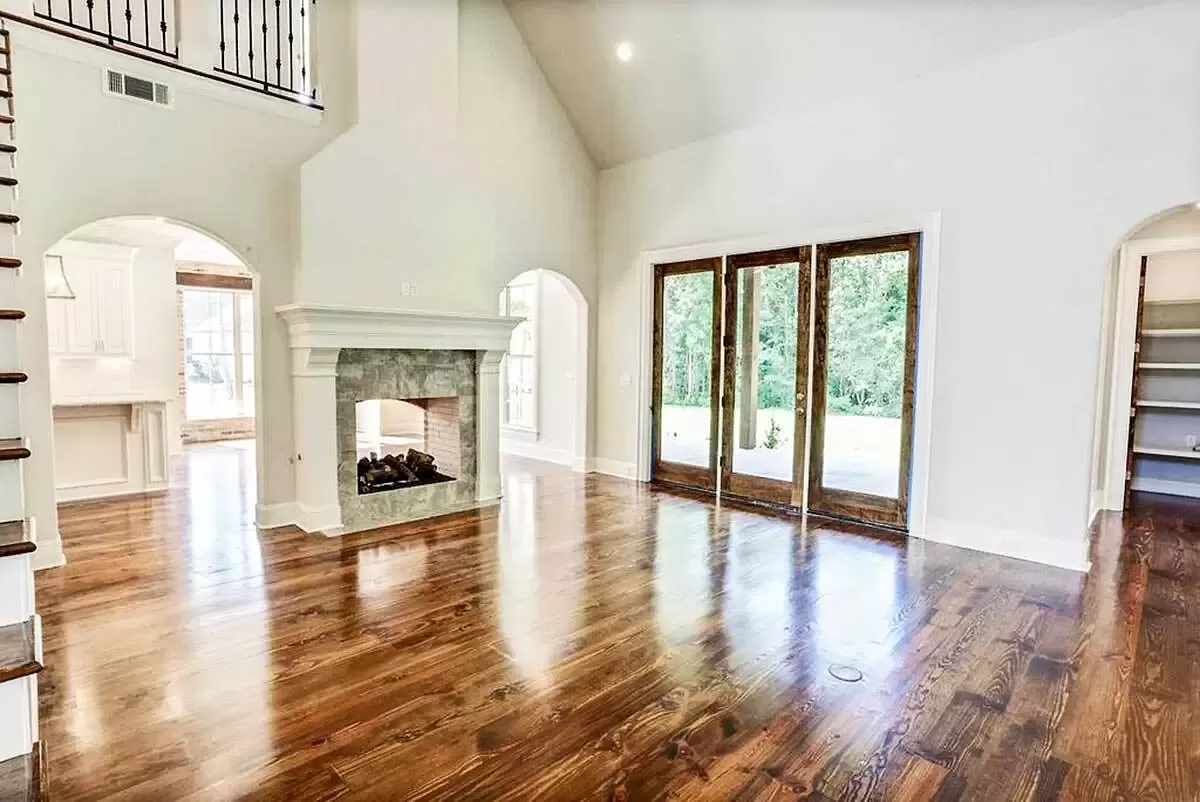
It’s a space that effortlessly combines luxury with comfort, making anyone feel immediately at home.

Keeping Room
Adjacent to the living room, the keeping room shares the warm glow of the two-way fireplace, crafting an intimate setting where conversations flow freely and laughter fills the air. With 10′ high ceilings maintaining the spacious feel, this room offers a nurturing corner of relaxation, just steps away from the lively heart of the house.
Kitchen and Dining Area
The kitchen, a masterpiece of function and beauty, serves as the heart of the home where culinary creativity meets gatherings.
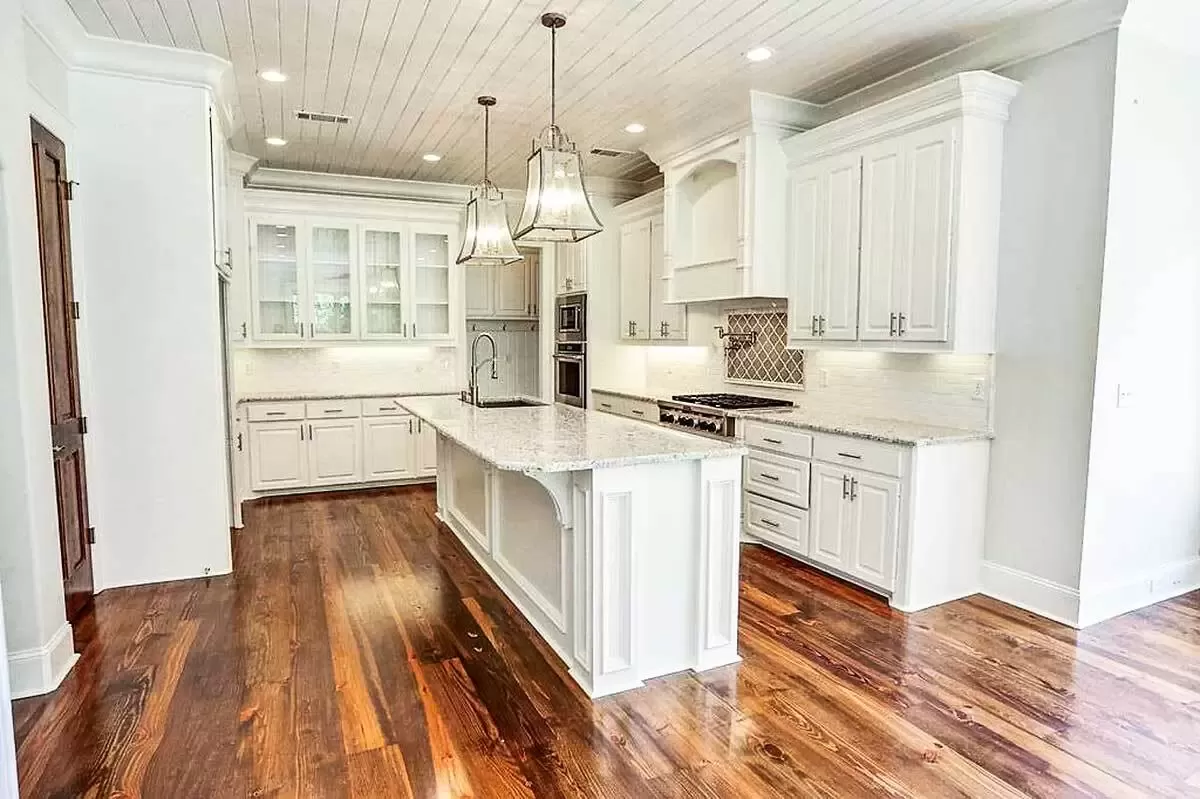
It’s a space that invites you to explore your cooking talents, surrounded by high ceilings that add an air of openness.
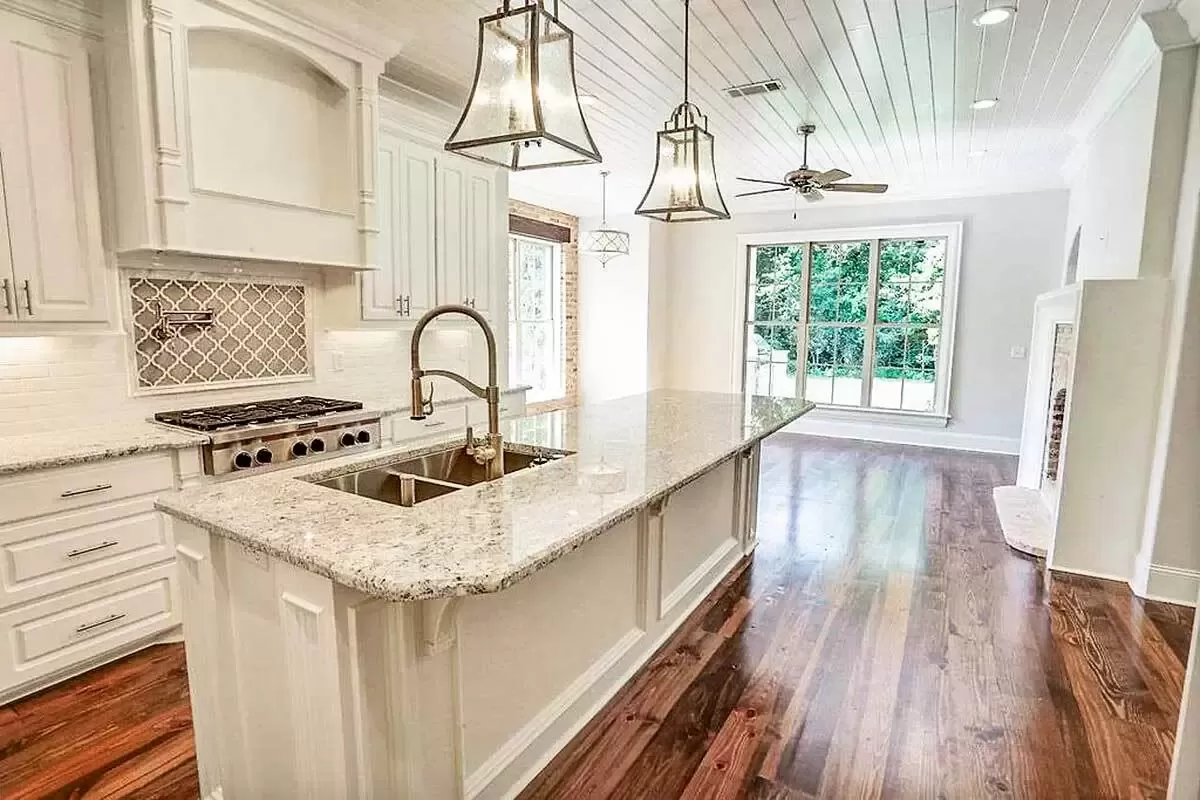
Following the natural flow of the home, the dining area stands ready to host dinners where family and friends come together, sharing stories and creating memories over delicious meals.
Master Bedroom
The master suite, a private oasis nestled at the back of the home, offers more than just a place to rest.
With a sitting room, tray ceiling, and a corner fireplace, it crafts an atmosphere of unwavering tranquil luxury.
Imagine retiring here after a long day, the space echoing quietude and comfort, encouraging peaceful moments.
Master Bathroom
Adjoining the master bedroom, the master bathroom serves as an extension of the suite’s luxury.
Here, the architectural ingenuity continues to impress, with designs that promise relaxation and rejuvenation, ensuring every start and end to your day is as serene as the suite itself.
Additional Bedrooms
Every bedroom in this home, and there are five in total, is a personal haven with its own walk-in closet. These rooms are designed with individuality and comfort in mind, giving everyone in the family their private retreat. Space ceases to be just an area; it becomes a statement of personal sanctuary.
Media Room
The media room, located on the second floor, promises to be a family favorite.
It’s a place designed for entertainment, relaxation, and family bonding. Whether it’s movie nights, game days, or simply a space to lounge and enjoy each other’s company, this room stands ready to host endless family memories.
Rear Porch
Stepping outside, the huge rear porch extends an invitation to enjoy the outdoors in comfort.
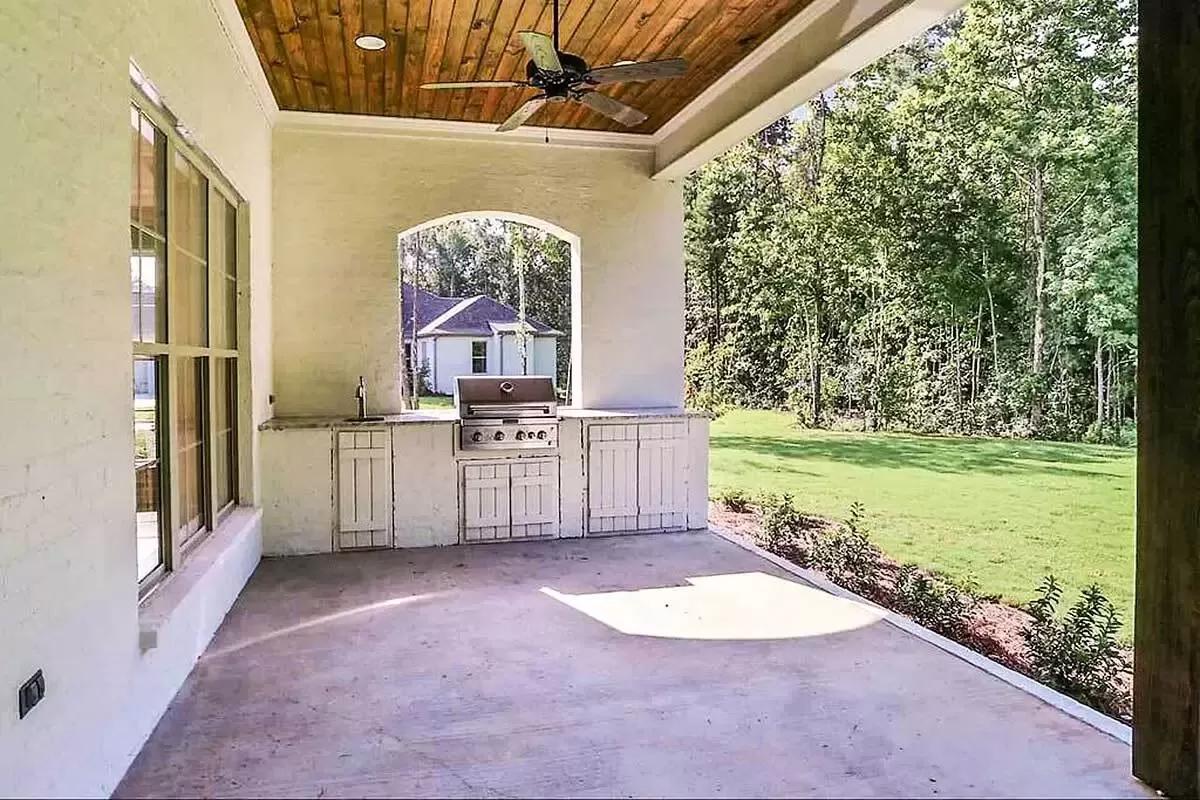
With ample room for a dining set and a grill, it promises joyous outdoor gatherings or tranquil mornings with a book and a cup of coffee, all while enjoying the beauty of the home’s exterior.
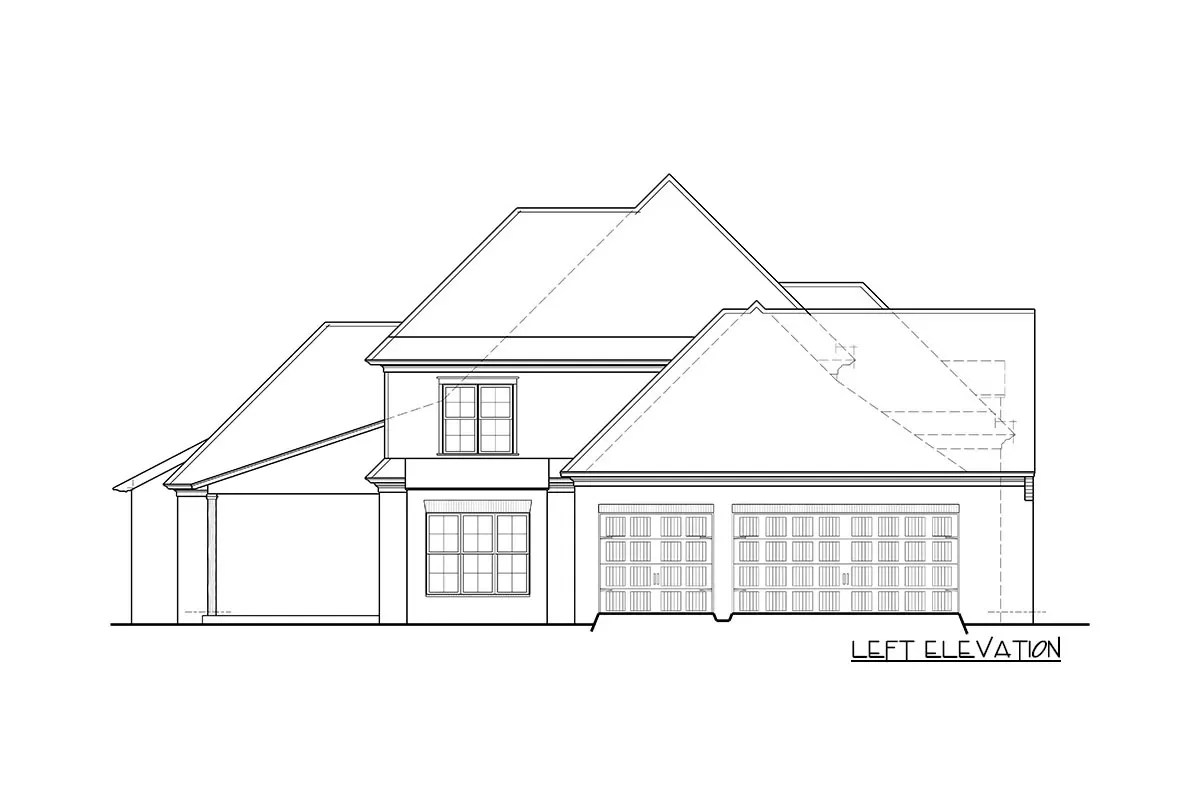
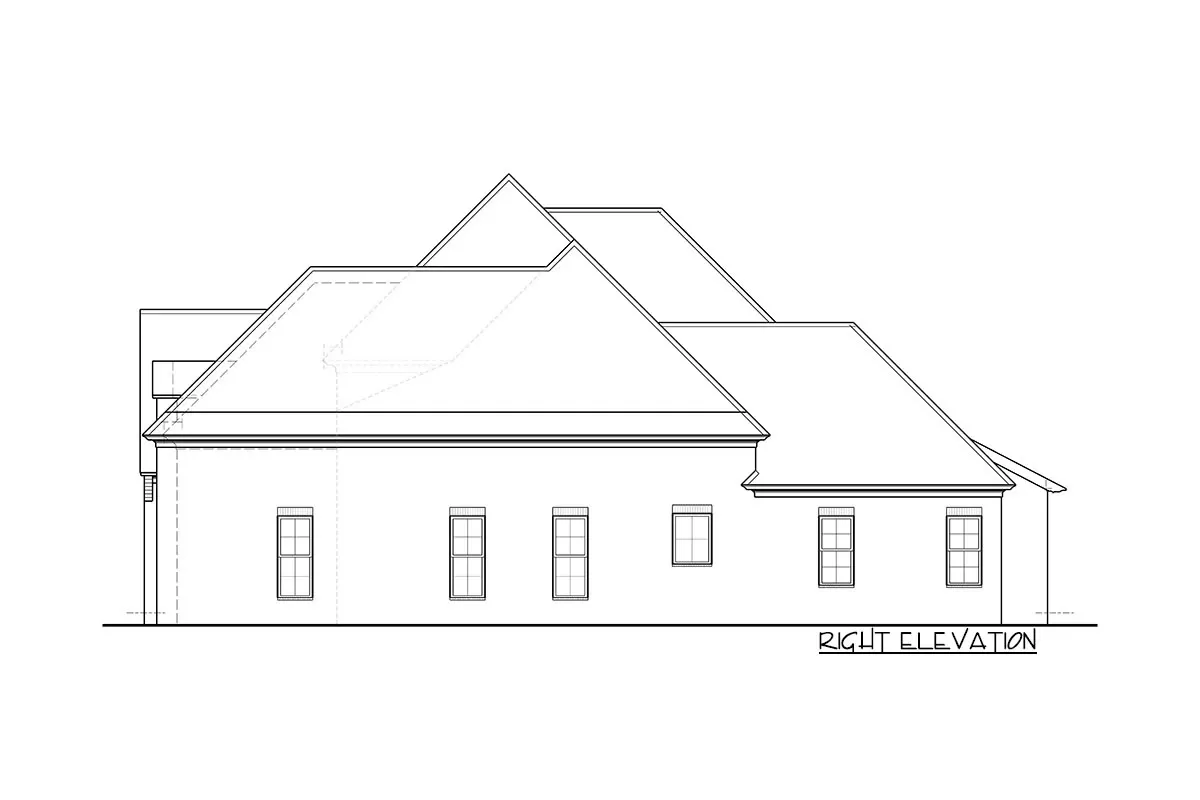
This European house plan, with its careful balance of communal spaces and private oases, caters to every aspect of family life while maintaining an air of grace and luxury.
It’s a home that doesn’t just offer rooms, but a canvas for memories, growth, and comfort.
Interest in a modified version of this plan? Click the link to below to get it and request modifications
