Grand Contemporary House Plan (Floor Plan)
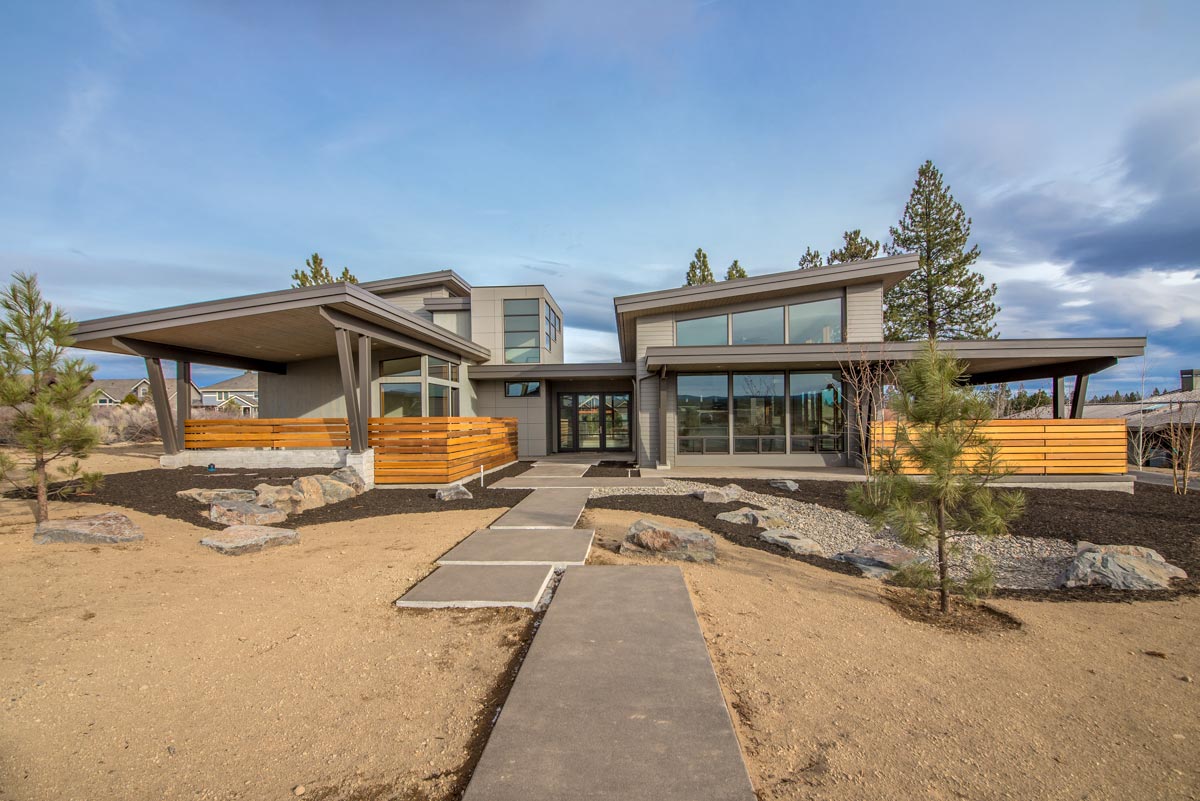
Welcome to a stunning house with some really cool angles and slanted roofs that make it look super modern! This floor plan is all about bringing in tons of natural light from these big windows everywhere.
You have cozy terraces and spacious courtyards where you can hang out with your family. One of my favorite parts is how the kitchen, dining, and living areas are all connected into one big open space, so you can see outside through these amazing sliding glass doors.
Let’s start our journey through this house and see what makes it so special.
Specifications:
- 3,345 Heated S.F.
- 3 – 4 Beds
- 3.5 Baths
- 2 Stories
- 3 Cars
The Floor Plans:
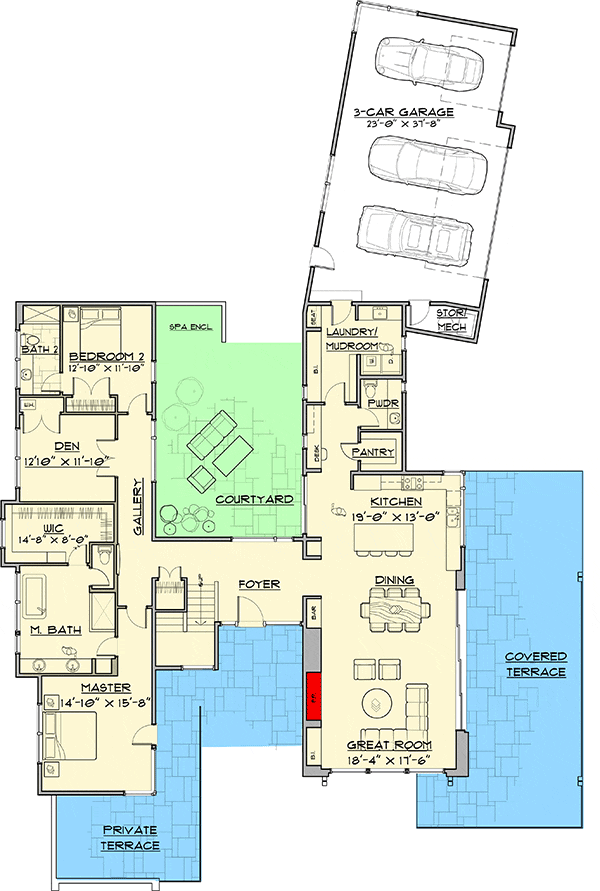
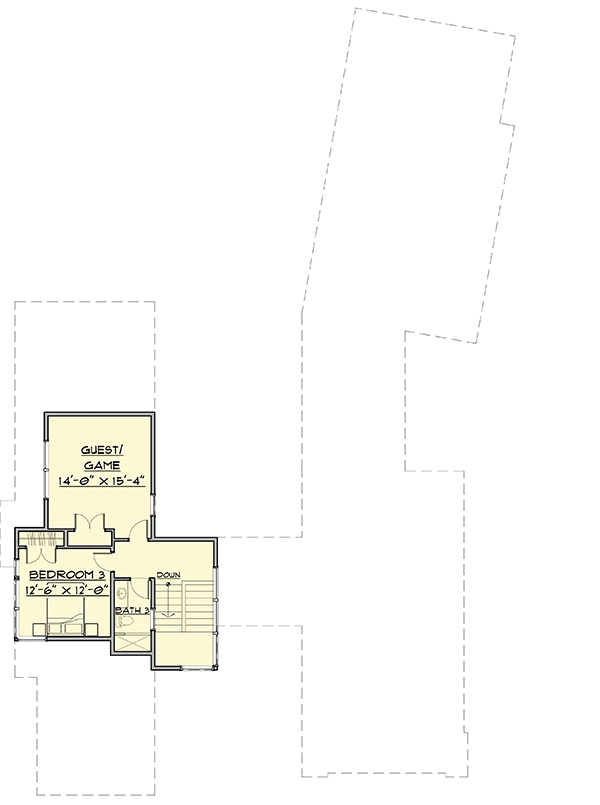
Foyer
First, let’s step into the foyer, which is like the welcome area of the house.
It’s the first spot you’ll see. Imagine having a nice rug and maybe a little table with flowers to greet your guests.
I like how it gives you some space to take off your shoes or hang up your coat before you move into the rest of the house.

Great Room
Moving from the foyer, you enter the great room.
This is one large, open space that combines the living room, dining room, and kitchen.
The walls are lined with sliding glass doors leading to a covered terrace. Imagine yourself watching TV or chatting with friends on a comfy couch, with a big view outside.
There’s a smooth flow from the kitchen to the dining area, making serving meals easy. I think this open space is perfect for parties or just hanging out with family.

Kitchen
Attached to the great room is the kitchen. It has a nice size island where you can bake cookies or do your homework while your parents cook dinner. There’s a pantry nearby for storing all your snacks and ingredients.
What I like most is how it connects with the rest of the house so everyone can stay together when cooking or dining.
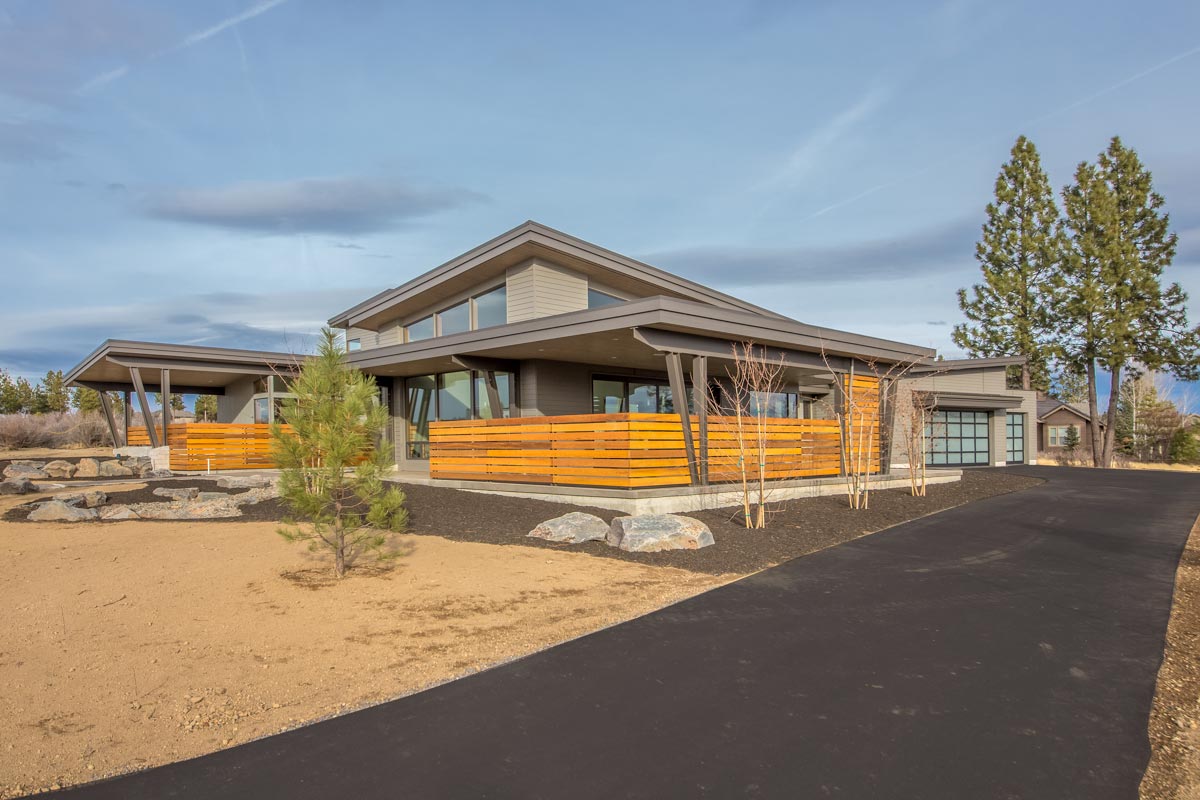
Covered Terrace
Next, right outside the great room, is the covered terrace.
This is a fun spot for outdoor dining or playing games without worrying about the weather. Just think about summer BBQs or autumn lunches outside.
The covered space keeps you dry and shaded, which is super handy.
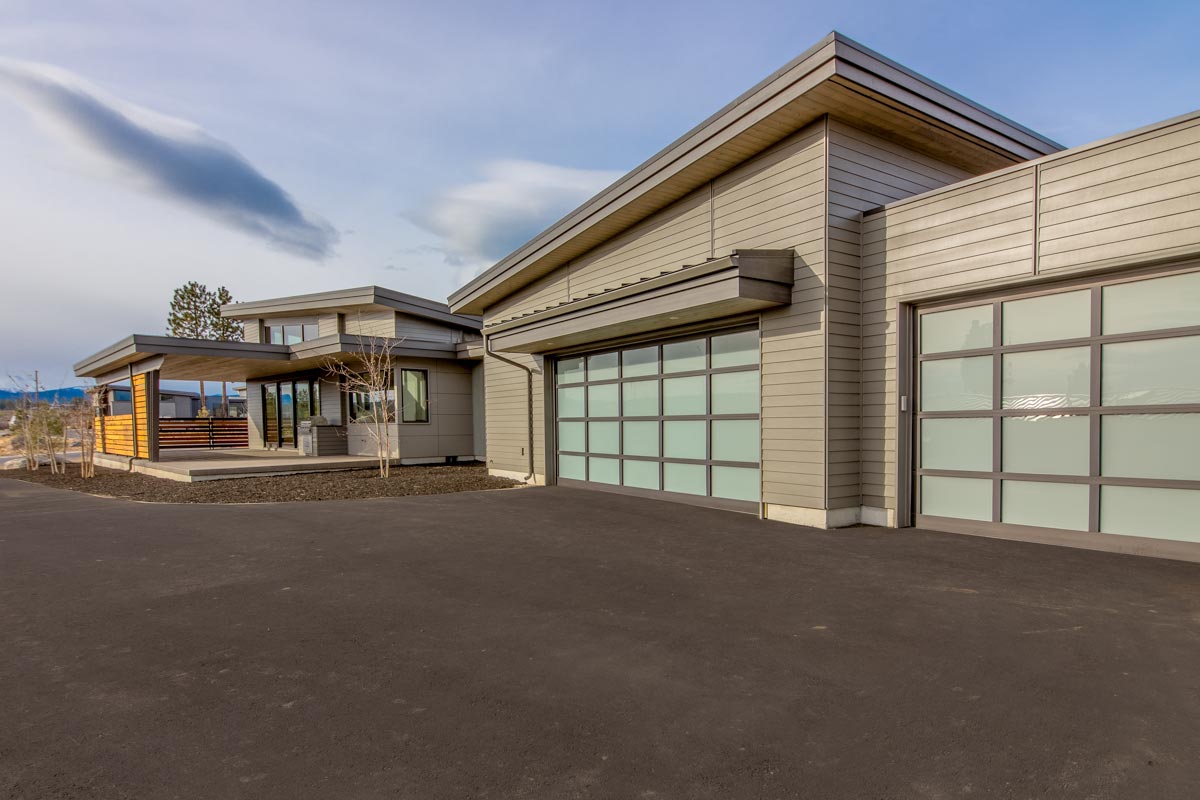
Master Suite
Back inside the house, on one side, you’ll find the master suite.
It’s like a private apartment for the homeowners. The room is spacious with its own terrace for some quiet time.
The master bathroom is quite luxurious, featuring a big bath and a walk-in closet. This setup offers privacy and comfort, and honestly, I would love to have this space for myself!
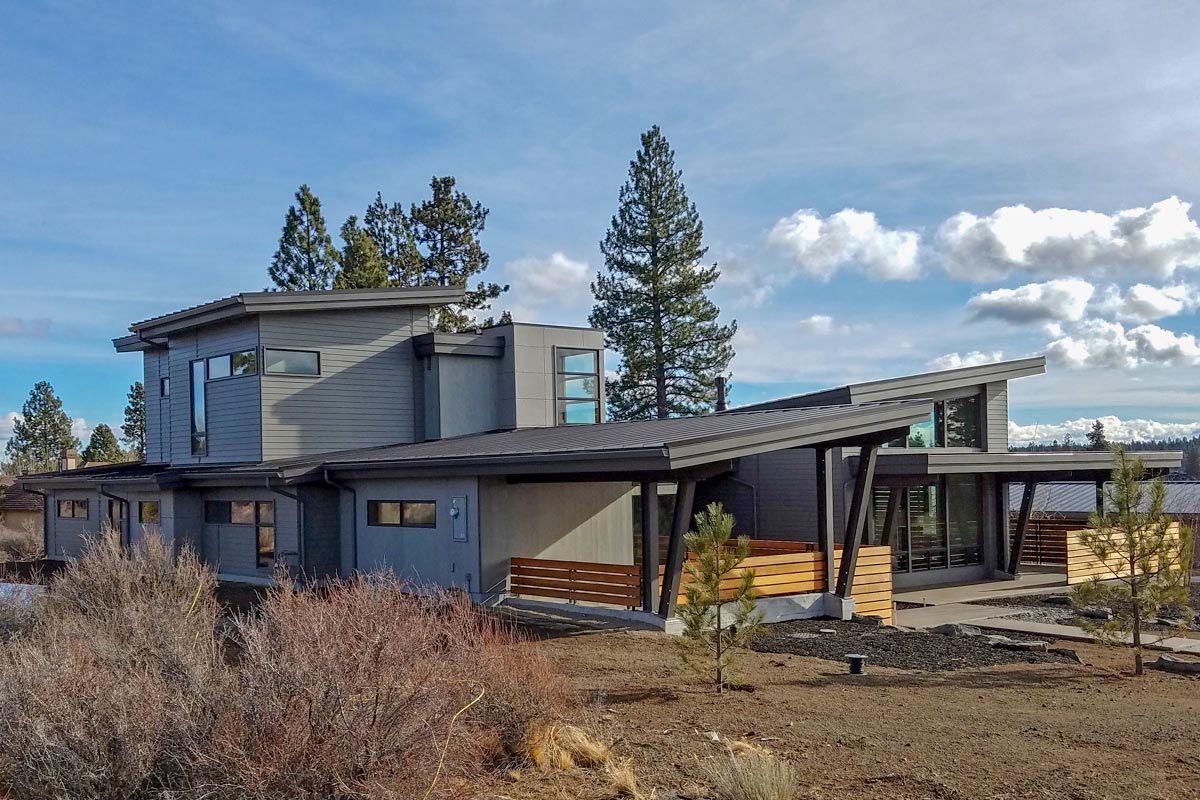
Bedroom 2 and Den
Down the hall, there’s Bedroom 2 and a den.
Bedroom 2 is quite cozy and right next to a bathroom, making it convenient for guests or family members. The den could be a study room, a work-from-home office, or even a hobby room. I think this area is very versatile, allowing you to use it however best fits your needs.
Courtyard
A standout feature of this house is the courtyard in the middle. It’s an enclosed outdoor space that you might find perfect for reading a book or having morning coffee. This courtyard can also be a safe area for kids to play.
I love how it brings in light and fresh air directly into the home, making you feel connected to nature.
Laundry/Mudroom and Powder Room
Near the kitchen, there’s a laundry/mudroom with a door to the garage, which is pretty smart when you’re bringing groceries or need laundry done.
The powder room nearby is great for guests, offering a bathroom without needing to venture into private spaces. I appreciate how functional this area is for day-to-day living.
Garage
Now, what’s super helpful is the 3-car garage off to the side.
Whether you have multiple cars or need storage space, having a big garage is always handy. I imagine bikes, tools, and maybe a workshop corner fitting in perfectly here.
Bedroom 3 and Game Room
Let’s head upstairs where you find Bedroom 3 and a game room.
Bedroom 3 is tucked away, and I think it would make a fantastic little retreat for someone looking for privacy.
The game room could double as a guest room too.
An area like this can be flexible for whatever your family might need, like movie nights or even a library.
Adaptability of the Space
What’s interesting about this floor plan is its adaptability. For example, you could transform the game room into an art studio or the den into a guest bedroom.
Interested in a modified version of this plan? Click the link to below to get it and request modifications.
