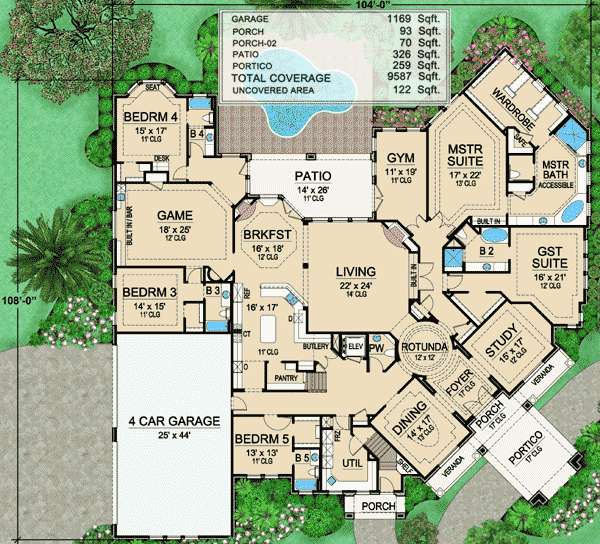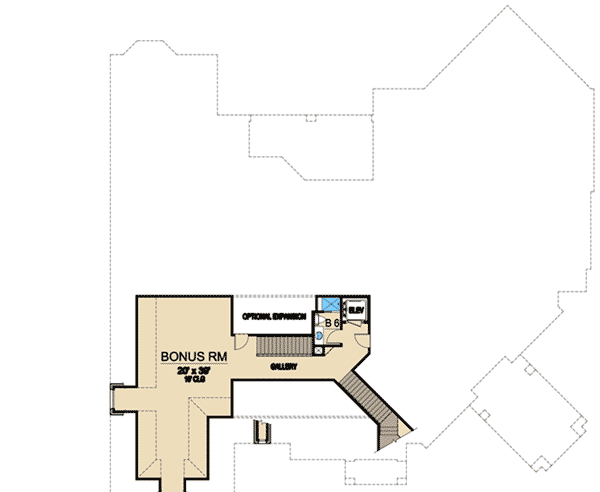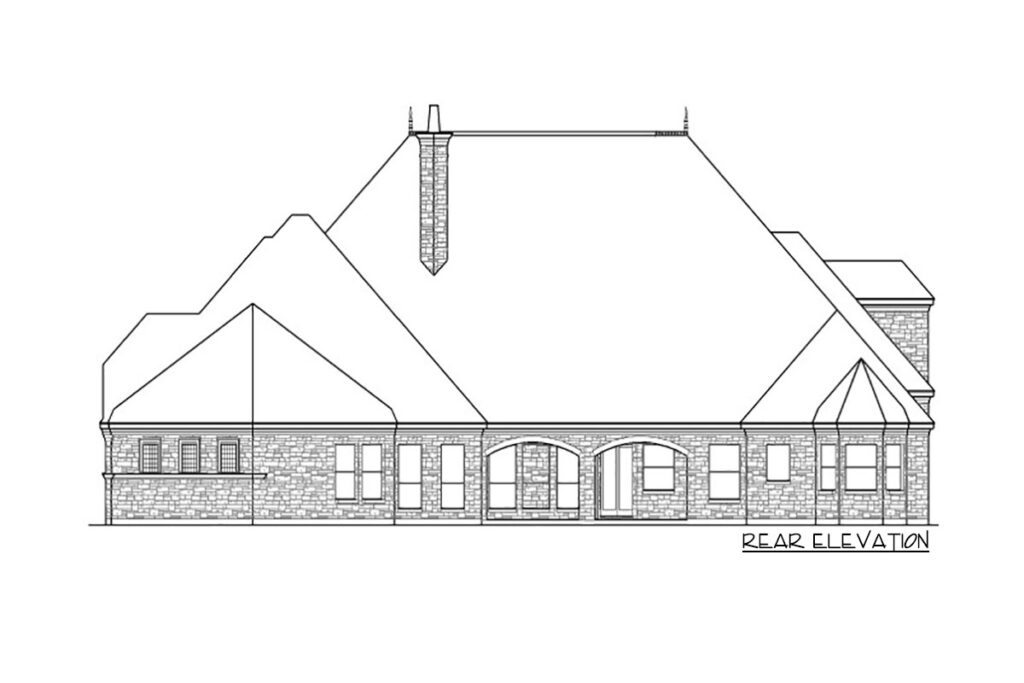Grandeur with Central Rotunda (Floor Plan)

Specifications:
- 7,670 Heated S.F.
- 5 Beds
- 5.5 Baths
- 2 Stories
- 4 Cars
Imagine stepping into this elegant brick house nestled on a corner lot.
This luxury home holds 5 bedrooms and 6 baths, making it perfect for a bustling family or for hosting guests.
The Floor Plans:



Entry and Foyer
When you enter through the front door, you’re greeted by a charming foyer. This area is like the warm handshake of the house, giving you the first impression.
From here, you see a magnificent rotunda right in front of you.
I love how the rotunda acts like a traffic director, making it easy to know which way to go. If you’re feeling curious, you can take a peek in any direction.

Living Room
Let’s turn towards the heart of the home, the living room. It’s spacious and has a cozy fireplace, which is perfect for gathering during chilly evenings.
The built-ins are great for displaying books or family photos and make setting up a TV or media center a breeze.

Kitchen and Breakfast Nook
Adjacent to the living room is the gourmet kitchen. This isn’t just any kitchen; it’s roomy and open, perfect for cooking up a storm or sneaking in a midnight snack.
From the kitchen, you can see right into the living room, making it easy to chat with family or guests while you cook.
My favorite feature here is the breakfast nook with its own fireplace. Imagine having your morning coffee here while enjoying the view of the backyard patio.
It’s a seamless flow of comfort and style.

Patio and Gym
Stepping out from the breakfast nook, you find yourself on a lovely patio. It’s perfect for family barbecues or just relaxing under the stars.
Nearby, there’s a home gym.
I think it’s fantastic how you can work out at home so conveniently. Having direct access from the gym to the patio is pretty neat, allowing for fresh air workouts.

Bedroom Wing
Let’s wander to the left side of the house, where three bedrooms are located. Each comes with its own walk-in closet and nearby bathroom.
It’s ideal for kids or guests to have their own private space.
The thoughtful layout ensures everyone has room to grow and space to retreat to at the end of the day.
Master Suite
On the opposite side, we find the master suite.
This suite is the epitome of luxury. There’s a large wardrobe for all your clothing needs and a master bath that feels like a personal spa.
Can you imagine having a bathroom like this? It even has space for a home safe, which is a smart touch for your valuables.
Guest Suite and Study
For more privacy, there’s a guest suite nearby, perfect for visiting family or long-term guests.
I like how it’s separate from other bedrooms, giving guests their own sanctuary.
Near the guest suite is a study, an ideal spot for working from home or reading.
It’s tucked away nicely to ensure peace, which can be hard to find in a busy household.
Dining Room
Let’s head towards the dining room near the entry. It’s elegant and ready for holiday dinners and celebrations.
I think having a dedicated dining space makes meal times extra special, don’t you?
Game Room
If we wander a bit more, you’ll find the game room near the other bedrooms. It’s a fantastic spot for a pool table or game nights, providing another space for fun and socializing.
Whether it’s video games or board games, it’s ready for entertainment.
Garage and Utility
Now, let’s talk about the practical stuff!
The four-car garage is a dream for anyone with multiple vehicles or hobbies that require storage space.
Tucked nearby is a utility room, which keeps laundry and cleaning supplies organized and out of sight.
Bonus Room
And there’s even more! This plan includes a bonus room.
It’s so versatile that you could literally turn it into anything you desire. Maybe a guest suite or a hobby room?
What would you do with this space?
I think it could be a fantastic hangout spot or even a home theatre.
Interested in a modified version of this plan? Click the link to below to get it and request modifications.
