Grist Mill Bungalow (Floor Plan)
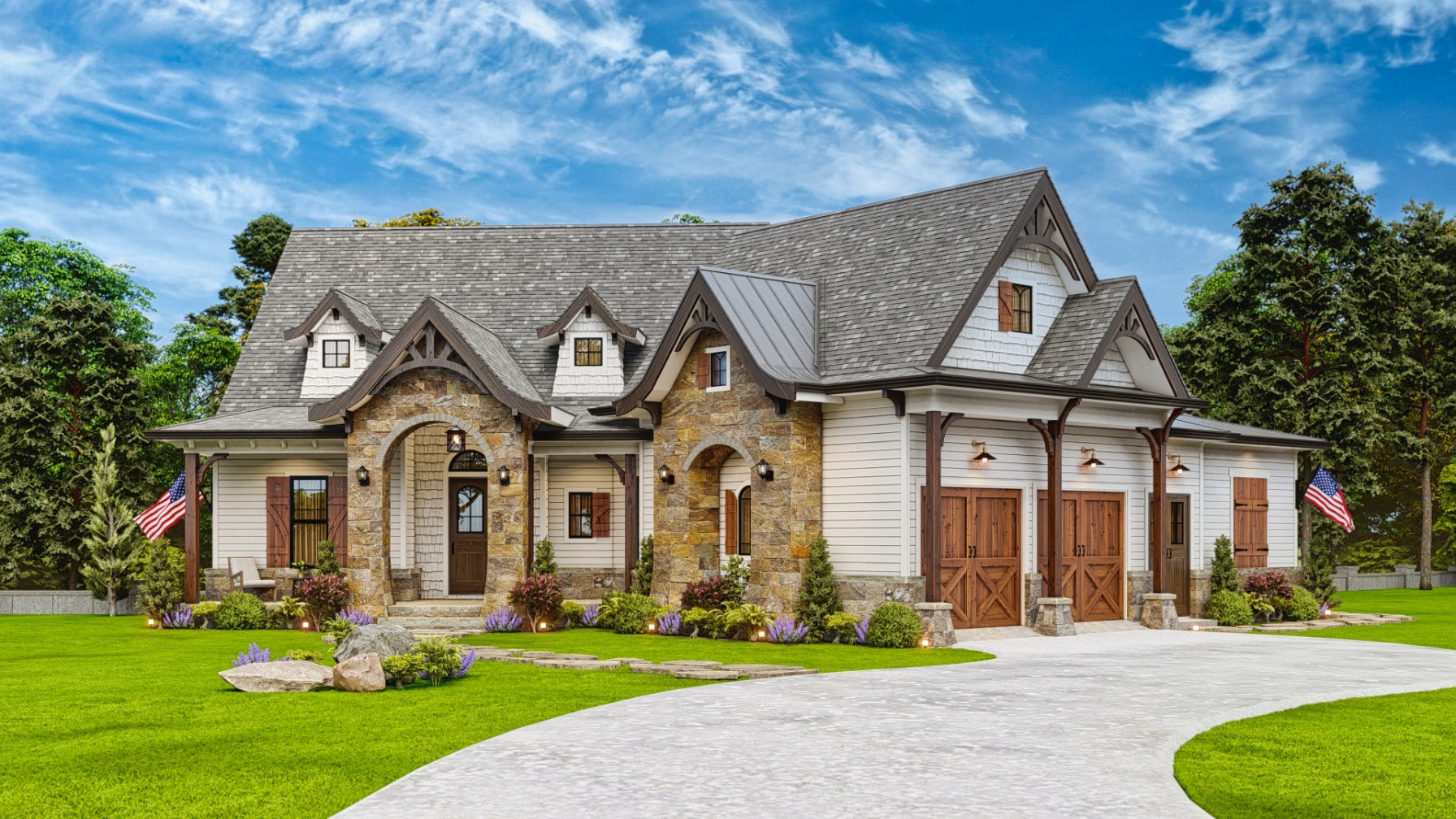
Specifications:
- 2525 Square Ft
- 3 Bedrooms
- 2 Bathrooms
- 1 Stories
The Floor Plans:
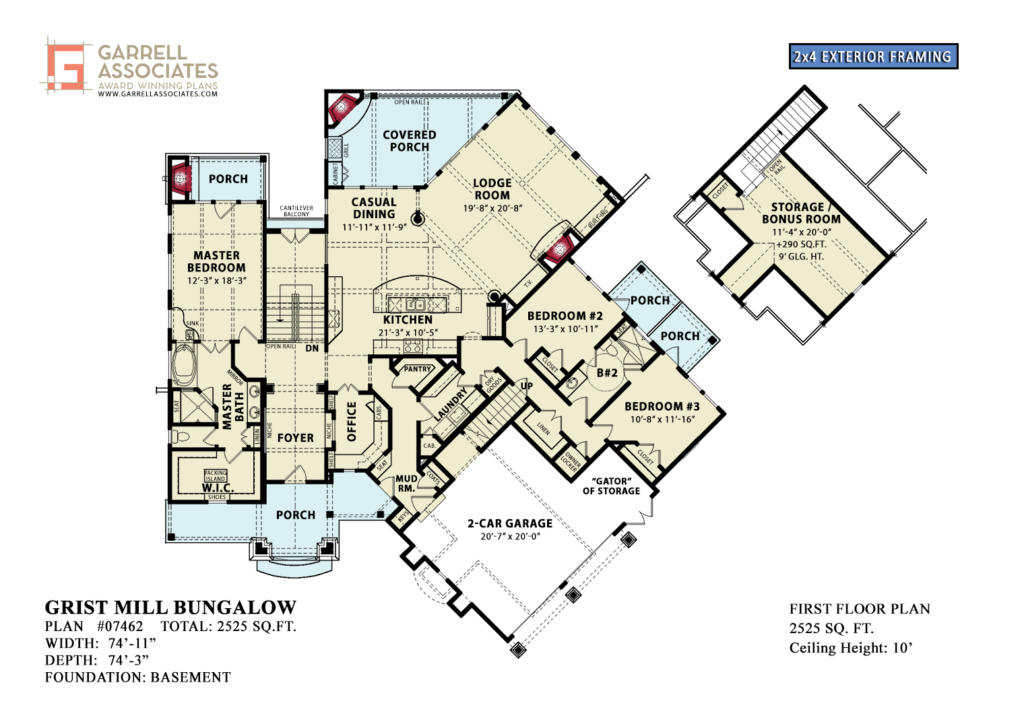
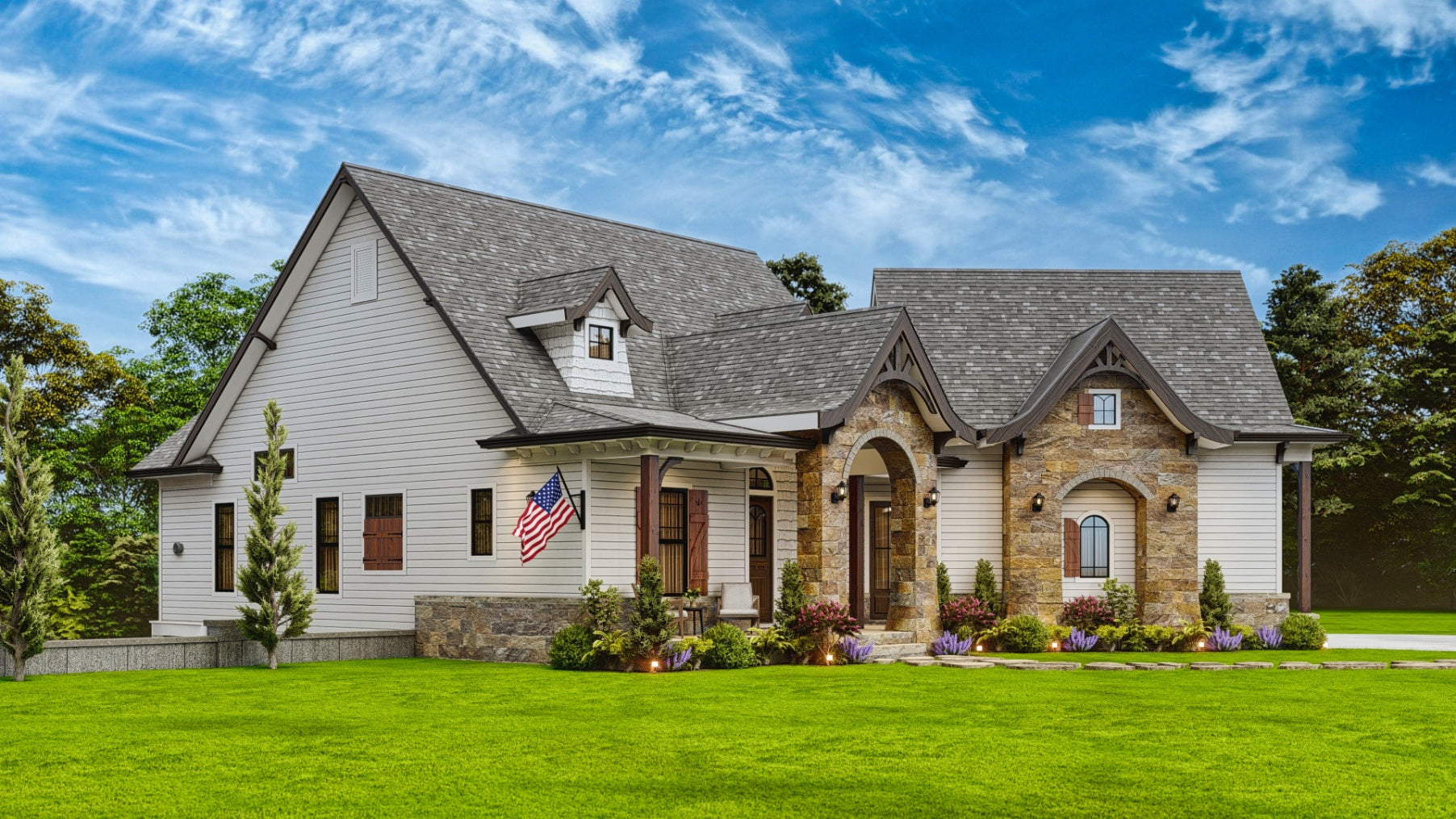
Entryway
Right off the bat, the entryway of the Grist Mill Bungalow house plan gives you a warm welcome, large enough to not feel cramped but cozy enough to feel inviting.
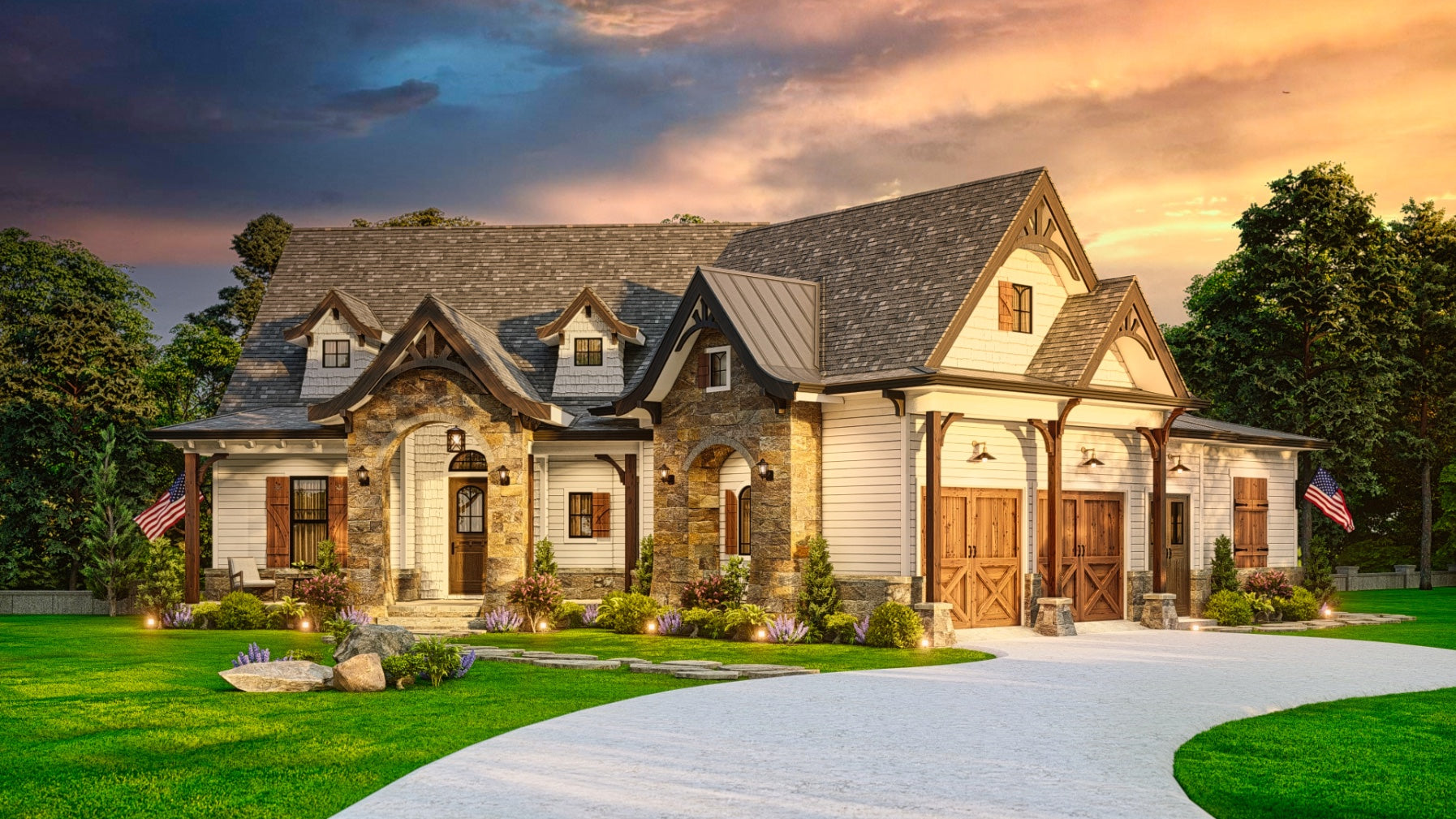
It leads directly into the heart of the home, the great room, showcasing the open concept living you desire. I love the placement of the coat closet right at the entrance, offering a practical solution for storage while keeping the area tidy.
Great Room
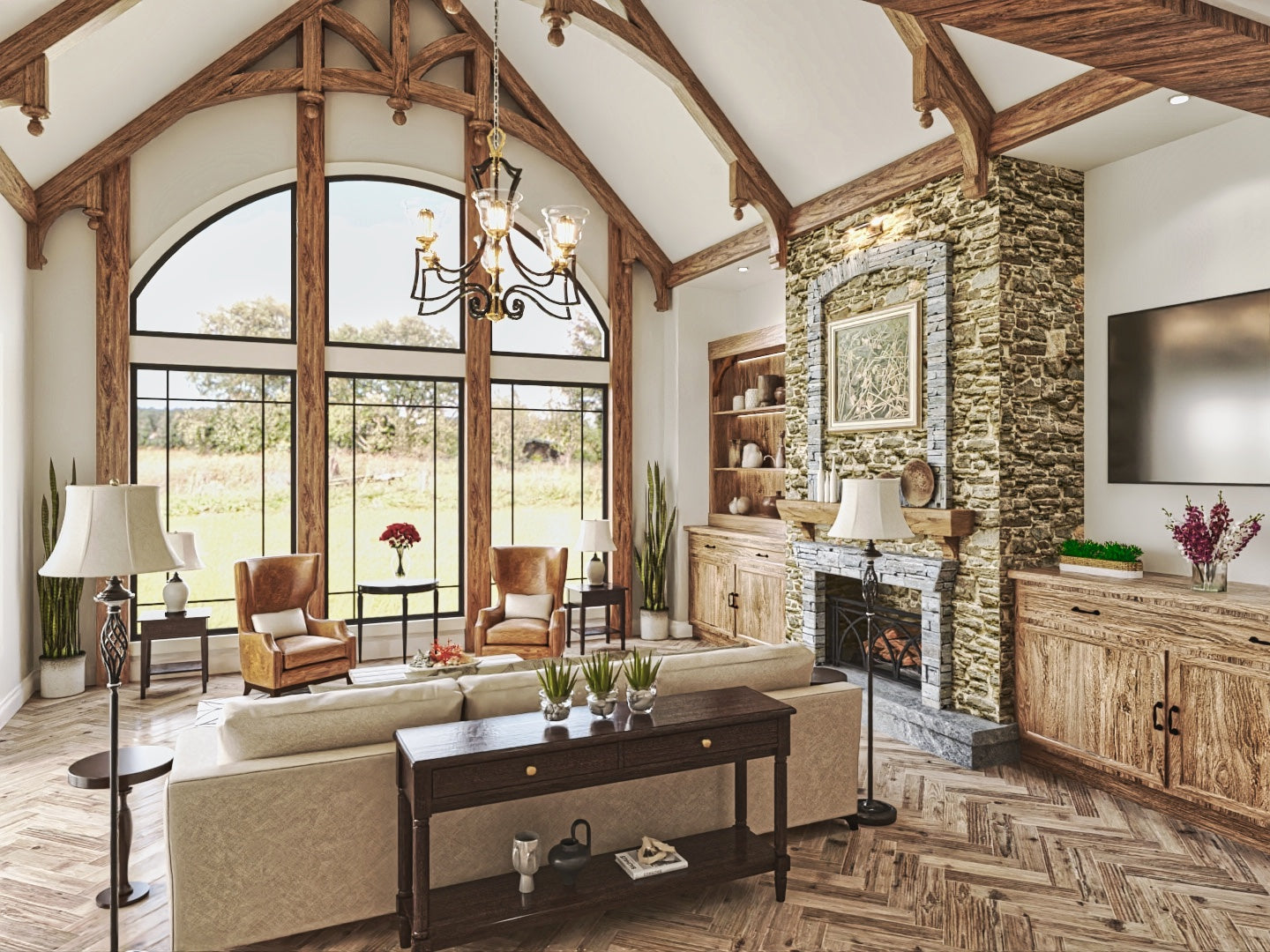
Stepping into the great room, you’ll be captivated by the high vaulted ceilings giving off that airy, spacious vibe.

The fireplace screams comfort and would be the perfect spot to curl up with a book or gather with your loved ones on chilly evenings.

I can already picture how the natural light will flood in through those grand rear windows, can you?
Kitchen
The kitchen is definitely a highlight for me. With its large island and proximity to the dining area, it’s not just a place for cooking but also for socializing.

It’s a practical space too – notice the walk-in pantry tucked behind; think of all the storage and organization possibilities! And as someone who loves outdoor dining, the easy access to the patio is a huge plus.
Dining Area
The dining area, strategically placed between the kitchen and great room, ensures you won’t miss any of the action while dining.
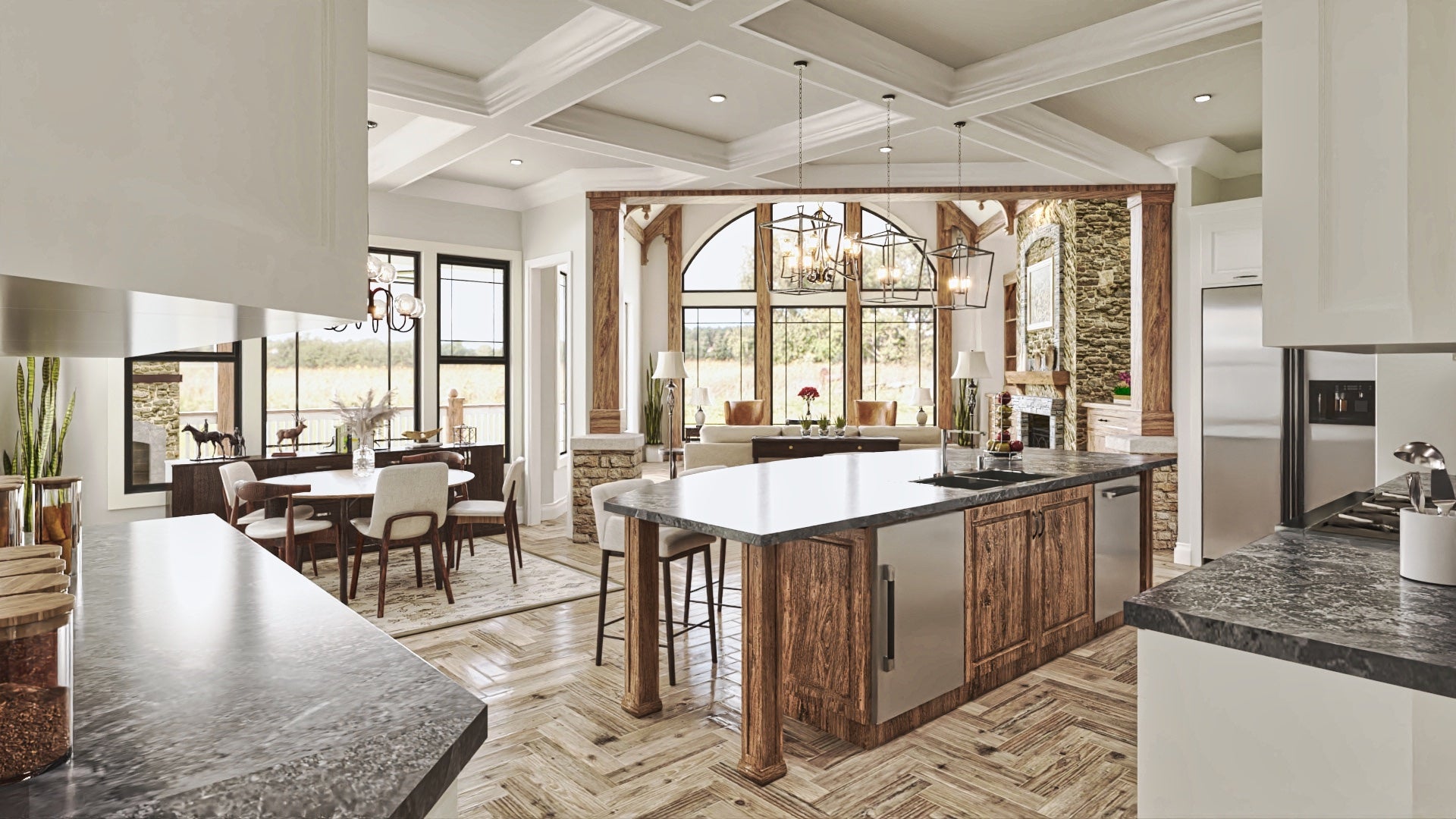
The generous space could easily accommodate a large dining table for entertaining or cozy family dinners. The proximity to the rear porch also piques my interest – imagine throwing open those doors to enjoy a pleasant breeze during your meals.
Master Suite
Now, let’s discuss the master suite.
Secluded from the rest of the house for privacy, it comes complete with tray ceilings, adding an extra touch of elegance.

The spacious walk-in closet is a dream come true. But the real crowning jewel is the master bath – dual vanities, a separate tub and shower, and a private toilet area.
Tell me, wouldn’t you feel pampered in such a space?
Additional Bedrooms

Moving over to the additional bedrooms, you’ll find them nicely spaced out with ample closet space for kids, guests, or even a home office. I appreciate how each room has easy access to a bathroom – it really emphasizes convenience and comfort, don’t you think?
Laundry Room
This plan transforms something as mundane as laundry.
The laundry room is large, with potential space for storage or even a pet zone.
Its location near the garage entry is a clever touch, capturing the mess from outside before it travels through the house.
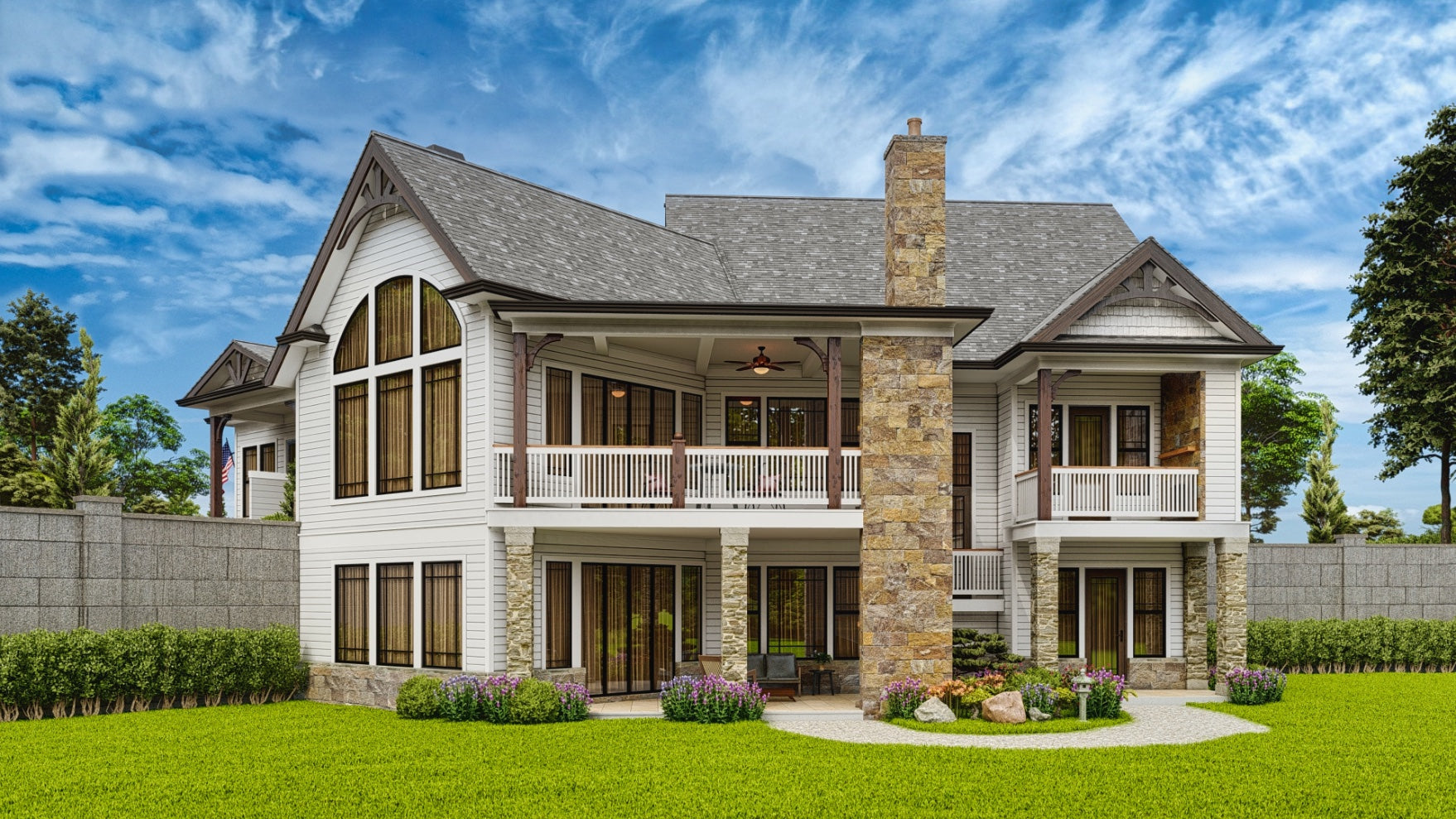

Porches and Deck
Outdoor living is beautifully integrated here. The sprawling rear porch gives you an all-season outdoor space, and just imagine what you could do with that deck off the dining area. Barbecues, morning coffees, or evening cocktails?
The versatility is truly exciting.
Garage
Finally, the garage – not just a place to park cars but designed thoughtfully with extra storage space and a separate garage door for a golf cart or motorcycles.

It’s these little details that show me this plan is designed with modern living in mind.
If I had to suggest any improvements, and these are just to spark your imagination, I’d think about how the space above the garage could be utilized. Perhaps a bonus room or extra storage?
What would you do with it?

Overall, this house plan offers great flow, ample storage, and those little touches that make a house feel like a home.
It’s a plan that understands you want both beauty and function. What are your thoughts on it?
Are there areas you’d tweak to make it perfect for your lifestyle?
Interest in a modified version of this plan? Click the link to below to get it and request modifications
