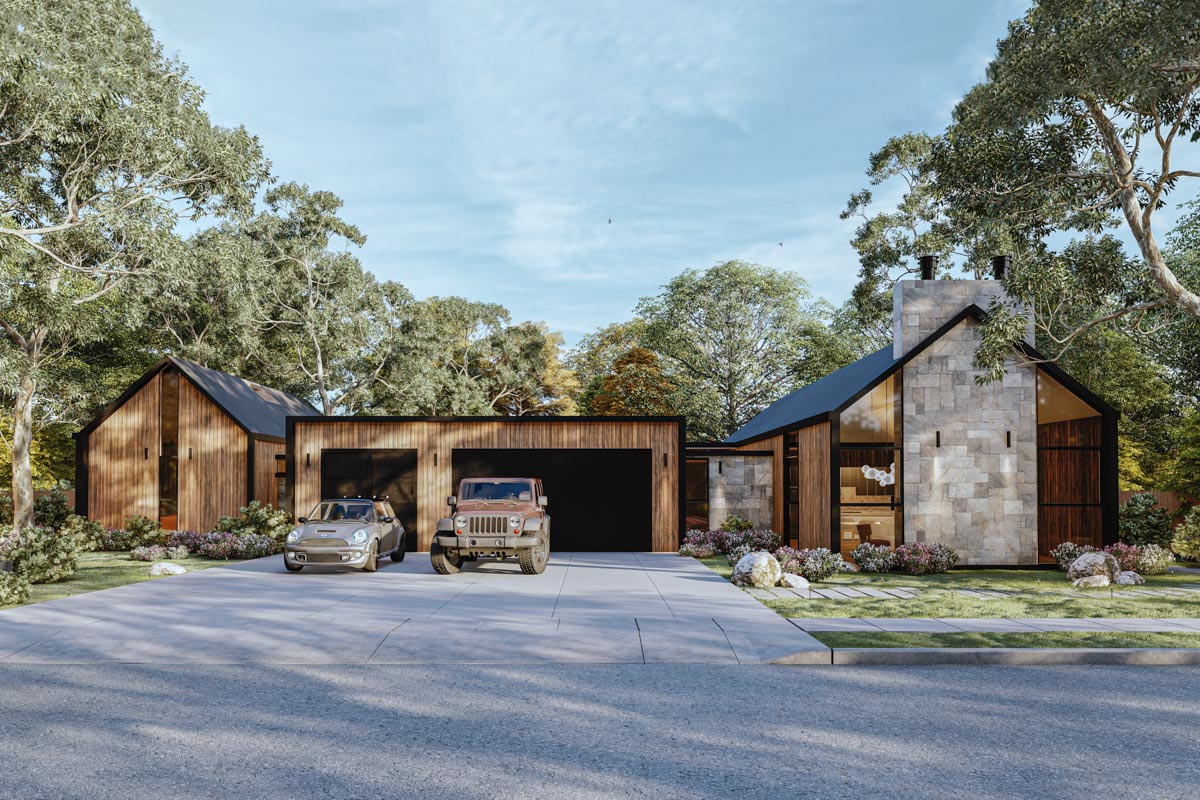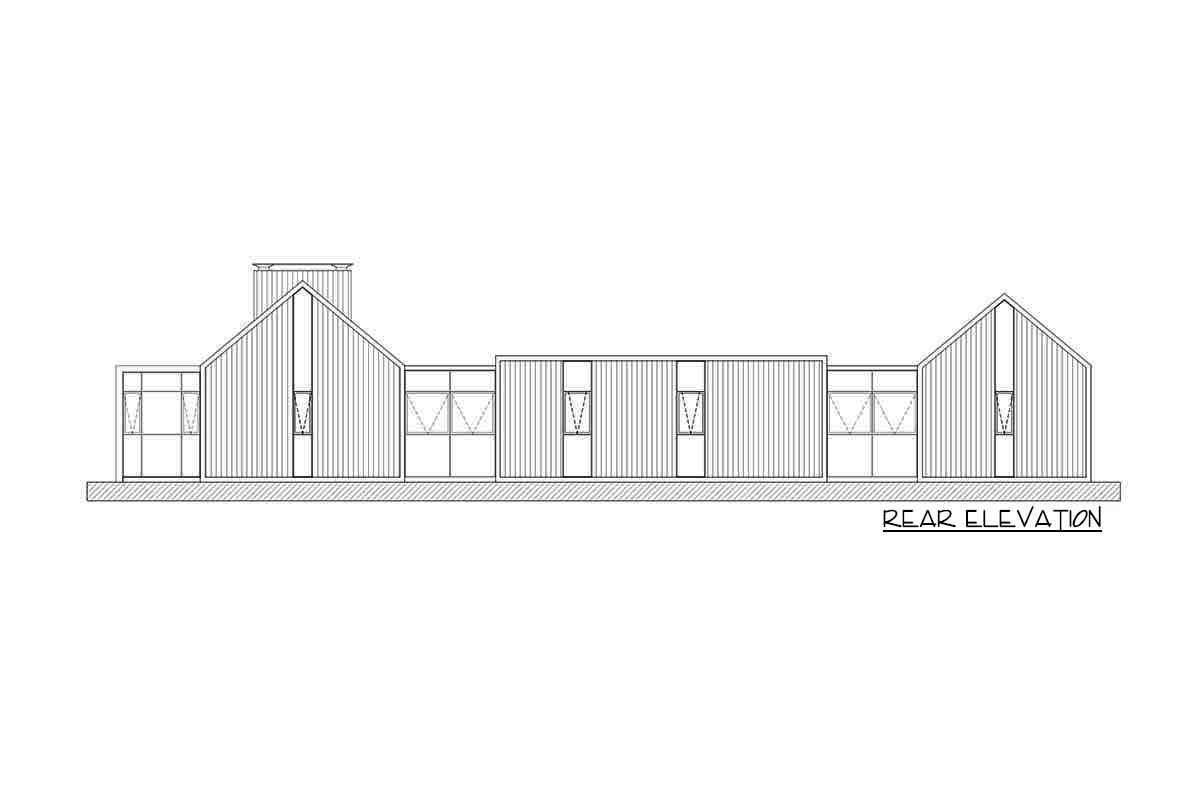
You can tell right away this isn’t just another modern mountain home. It’s a bright, livable retreat that manages to feel both grand and grounded.
Clean lines and wood accents set the tone from the outside, but what really stands out is how the spaces encourage you to move through them and connect with the outdoors at every turn.
Every area is created for comfort, function, and to showcase the unique beauty of the setting.
Specifications:
- 3,224 Heated S.F.
- 4 Beds
- 4.5 Baths
- 1 Stories
- 3 Cars
The Floor Plans:

Porch
Right out front, a covered porch stretches across the entry. This is more than just a spot to drop your keys or wait for a ride; it has enough space for a swing or a couple of chairs, so you can actually use this area.
From here, you get a real sense of the home’s style. Vertical wood siding, stone, and those modern black windows all hint at what’s inside—something clean, inviting, and perfectly in tune with the surroundings.

Foyer
Come through the front door and you’ll find yourself in a foyer that’s surprisingly open.
At 8 by 6 feet, it’s sized well for welcoming a handful of guests without anyone tripping over shoes.
There’s room here for a slim bench or console table, making it easy to drop bags or hang up a coat before heading further in.
From the foyer, you’re naturally drawn into the main living area. Light fills the space, and the vaulted ceilings ahead give a taste of what’s next.

Living Room
The living room opens up in front of you, feeling both dramatic and comfortable. With a vaulted ceiling running the length of the room and a wall of glass facing the backyard, the space balances that cozy, nestled-in-the-woods vibe with lots of natural light.
At 20 feet wide, you’ll have no trouble arranging seating for a crowd or curling up by a fireplace.
I love how the openness never feels cold—the wood details and outdoor views keep it feeling warm and grounded.
The living room connects directly to the dining area, making this part of the house perfect for gatherings.

Dining Room
The dining area sits just off the living room and kitchen, and you’ll find it works well for family meals or dinner with friends.
With 8 feet of width, there’s room for a long table, and the vaulted ceiling continues here too.
A large window frames the view outside, adding extra light to the table. Because it’s connected to both the kitchen and living room, the whole space feels open without being too exposed.

Kitchen
Next up is the kitchen. This is truly a cook’s space, with a wide central island that doubles as prep space and a casual eating spot.
Cabinets line the walls, and I appreciate the double window over the sink—it brings in light and makes even dish duty a bit more pleasant.
The pantry is right off the kitchen, so grabbing ingredients is always convenient. At over 13 feet long, the pantry is a real bonus, with room for both food storage and those extra appliances you might not use every day.

Pantry
This isn’t just a token pantry; it’s a walk-in space that feels more like a small room than a closet.
You can stock up on everything from bulk groceries to kitchen gadgets without feeling cramped.
I think this is one of those features you end up relying on more than you expect.
It keeps clutter out of sight, which really matters in a house where the main spaces are so open.

Linen Closet
Just beyond the kitchen, there’s a linen closet that’s easy to reach from the main living areas.
If you need extra towels for guests or want to stash a cozy throw, everything’s within reach but not on display.
It’s a small touch, but it makes a difference in keeping the open spaces tidy.

Hall
The central hallway is the spine of the home. At nearly 77 feet long, it’s more than just a passage.
There’s plenty of width, so it never feels like a tunnel, and it connects every wing of the house.
Along this hall, you’ll find bedrooms, bathrooms, and access to the rear porches, with each space branching off in a natural way.
Windows at both ends ensure this connecting space is bright all day.

Bedroom 1
First up on the right side of the home: Bedroom 1. This room stands apart from the others, offering its own sense of privacy.
There’s a vaulted ceiling, a large closet, and plenty of space for a queen or even a king bed.
Windows on two walls let in morning light, and this would make a perfect guest suite or a private office if you don’t need the fourth bedroom.
I like how it’s close enough to the main living areas but set aside for quiet work or sleep.

Bathroom 1
Bedroom 1 is served by Bathroom 1, which sits just across the hall. The layout is simple: a walk-in shower, a modern vanity, and a window for ventilation and daylight.
The vaulted ceiling makes it feel bigger than its footprint, and there’s enough space to move around comfortably.
Anyone using this room or guests from the living area will find this bath easy to access.

Office
Next to Bedroom 1, you’ll see the Office. It’s not huge, but it’s bright, with a window facing the rear porch.
If you work from home, this would make a great spot for focus—close to the action but with a door you can close when you need peace.
I noticed that having a dedicated office, even a compact one, feels essential these days.
Plus, the view of the porch and backyard helps break up the workday.

Rear Porches
On both ends of the main hall, there are covered rear porches. These aren’t just afterthoughts.
They’re spacious enough to set up a couple of outdoor chairs, maybe even a small table.
You could easily step out here with your coffee in the morning or relax in the evening after work.
These porches connect directly to main living spaces and bedrooms, so it’s always easy to enjoy a fresh breeze without leaving the comfort of home.

Mudroom and Laundry
Between the garage and main living spaces, the mudroom and laundry area is all about function.
There’s a bench for pulling off boots, hooks for jackets, and a separate washer/dryer zone.
This spot is especially handy if you have kids, pets, or just a busy lifestyle.
When you come in from the garage, you can drop muddy gear here instead of tracking it through the house.
I think the designer placed it perfectly—practical without getting in the way.

Bathroom 4
Right off the mudroom, there’s a compact bathroom. It’s simple, with a shower, vanity, and toilet, but its location makes all the difference.
If you’re coming in from the garage, finishing up yardwork, or just don’t want to wait for another bathroom, this space is a lifesaver.
You’ll appreciate having a spot to clean up before heading into the main living areas.

Garage
The three-car garage isn’t just oversized; it’s organized with plenty of room for vehicles, bikes, and storage.
If you need a workshop or extra space for outdoor toys, you’ll find it here.
I like that the garage connects directly to the mudroom, so unloading groceries or gear is always easy, rain or shine.

Mechanical Room
Connected to the garage is the mechanical room. This small but essential space keeps the home’s systems out of sight and sound, so you won’t hear the hum of your HVAC.
It’s sized to allow access for maintenance but doesn’t take away from valuable living space.

Bedroom 2
Toward the west wing of the house, you’ll find Bedroom 2. It shares the same generous size and vaulted ceiling as Bedroom 1, with big windows and a deep closet.
If you have kids, this room is far enough from the main living areas for quiet naps or homework, but it’s still close enough to feel connected.
A bathroom is right next door, so morning routines are smooth and private.

Bathroom 2
Bathroom 2 sits just outside Bedroom 2. It’s large enough for sharing, with a full tub/shower combination and modern finishes.
The vaulted ceiling adds to the open feel, while the layout keeps everything handy. Families will appreciate not having to wait in line for their morning routines.

Bedroom 3
Bedroom 3 mirrors the size and feel of Bedroom 2. There’s plenty of space for a bed, desk, or reading nook, and the closet is deep enough for any wardrobe.
Windows bring in soft, natural light, making this room a pleasant retreat. It works well as a sibling bedroom, guest space, or even a playroom.

Bathroom 3
Just inside the door to Bedroom 3, you’ll find Bathroom 3. Like the other secondary bathrooms, it features a walk-in shower, sleek finishes, and good ventilation.
I think having an en-suite bath here is a real benefit for older kids, guests, or anyone who values privacy.

Master Bedroom
At the back of the house, away from the busiest areas, sits the master suite.
This room is all about retreat. The ceiling soars to 12 feet, and windows face out toward the backyard, so early light and forest views are part of your daily routine.
There’s room for a king bed, sitting area, and whatever you need to create a true sanctuary.
It’s separated from other bedrooms, making it ideal if you want a little extra quiet.

Master Bathroom
Adjoining the master bedroom, the master bath is spacious and offers plenty of features. There’s a deep soaking tub, large walk-in shower, dual vanities, and a private water closet.
Light pours in from a high window, and there’s enough space to spread out during busy mornings or unwind at night.
I always appreciate bathrooms like this that feel like a home spa without being over the top.

Master Closet
Connected to the master bath is a walk-in closet that rivals those in much larger homes.
Built-in shelving and smart hanging space mean you won’t be fighting for storage. Everything is within easy reach, and you can move straight from shower to closet to bedroom.
It’s a detail that makes mornings just a bit easier.

Closing Thoughts
When you reach the end of this floor plan, you’ll notice how the layout feels both practical and inviting.
Each space flows naturally to the next, with just enough separation for privacy. The connection to the outdoors is never far away.
I think this home is ready for both quiet nights in and lively gatherings, no matter who’s lucky enough to call it home.

Interested in a modified version of this plan? Click the link to below to get it from the architects and request modifications.
