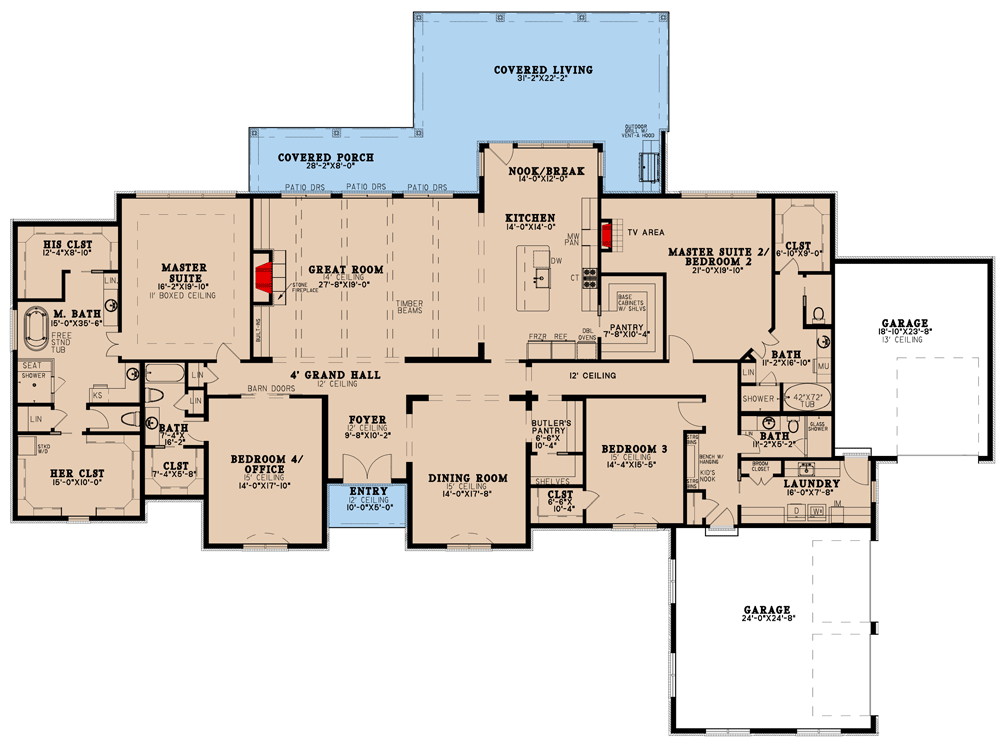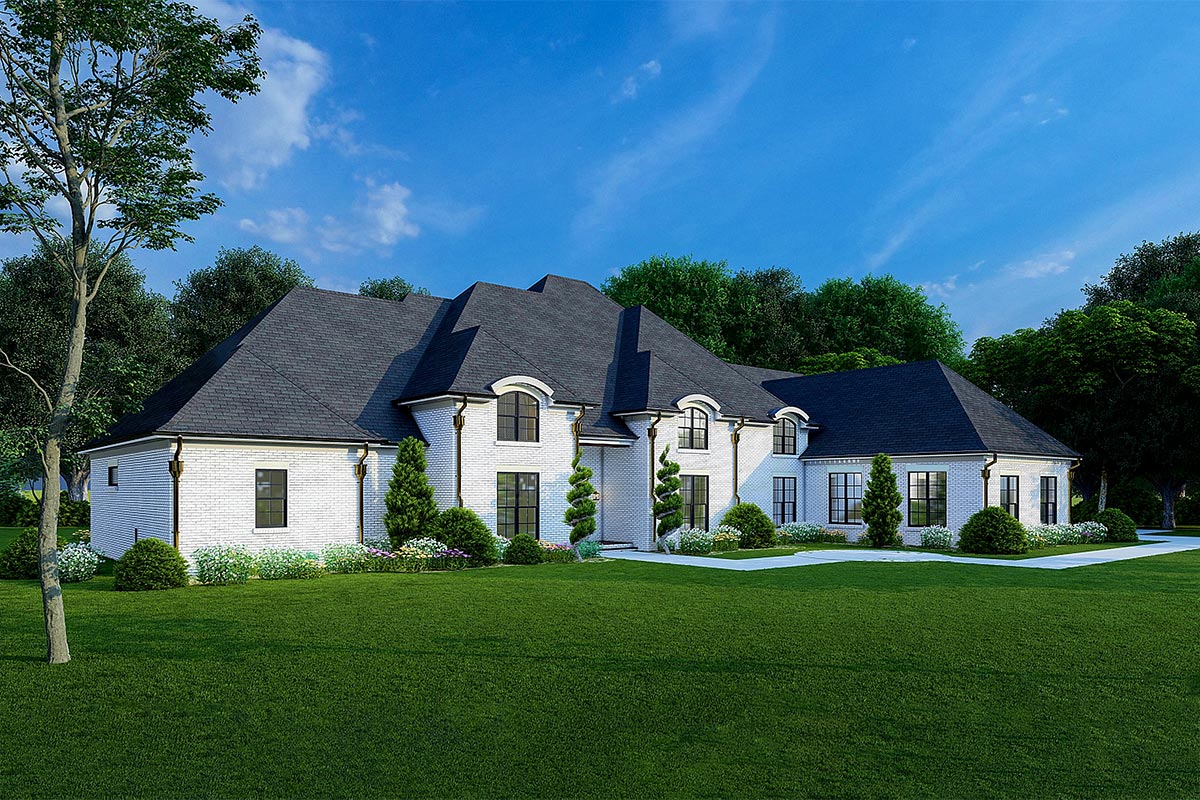
There’s a certain magic about pulling up to a house that feels both grand and inviting.
This European-inspired home doesn’t just impress from the curb with its crisp white brick and perfectly framed windows.
It feels like the beginning of something special. When you enter, the layout welcomes you with a balance between family living and peaceful retreats, offering both wide open spaces and private moments.
I’ll guide you through each part of this main level, so you can see how everything connects.
Specifications:
- 4,195 Heated S. F.
- 4 Beds
- 4 Baths
- 1 Stories
- 3 Cars
The Floor Plans:

Entry
As soon as you open the front door, you’re greeted by a foyer with real presence.
Soaring ceilings set the tone, and natural light spills in from transom windows above.

You’ll notice right away that the space feels open, while still providing a sense of privacy.
There’s just enough separation from the rest of the home to make arrivals and departures feel organized.
This entry isn’t just a hallway; it creates a buffer that helps keep the living areas quieter and more relaxed.
Dining Room
To your right, the dining room sits just off the foyer. The space feels formal, but never stiff.
Wide windows bring in daylight, and its location near the entry makes it convenient to welcome guests and settle them in for a meal or a conversation.
I think it’s clever that this room isn’t in the middle of everything.
That way, you can host big dinners without letting them take over the house. Imagine holiday gatherings or weekend brunches, all just steps from the kitchen down the hall.

Bedroom 3
Just past the dining room, you’ll find Bedroom 3. This room comes with its own closet and sits conveniently close to a full bath.
Whether you use it for guests or one of the kids, its location provides privacy while keeping it close to the main living spaces.
There’s plenty of room for a full bedroom set and even a cozy reading spot by the window.

Bath
Next to Bedroom 3 is a full bath. It isn’t oversized, but it’s efficient and works well for guests or family members who want their own space.
Being here near the common areas makes it easy for everyone to access.

Butler’s Pantry
Between the dining room and the kitchen, the butler’s pantry is one of those little luxuries you’ll quickly value.
It serves as a staging area for meals, a place to set dishes during a party, or extra storage for less-used appliances.
I like that this space has real cabinetry and shelving, making it a functional hub rather than just a walkway.

Kitchen
The kitchen opens up as the central gathering place for daily life. An oversized island anchors the room, perfect for prepping, eating, or just hanging out with a cup of coffee.
There’s a generous walk-in pantry behind the kitchen, keeping everything handy but hidden from view.
Stainless appliances fit neatly into the cabinetry, and windows above the sink keep the area bright throughout the day.
This space connects directly to both the nook and the great room, so conversation flows easily while you cook.

Pantry
Right off the kitchen, the main pantry stands out for its size. I’ve noticed that this type of space often becomes the real storage hub—perfect for bulk groceries, snacks, and all those essentials you want close but not visible.
If you love to cook or entertain, you’ll probably find yourself relying on it every day.

Nook/Breakfast Area
The breakfast nook at the back of the kitchen feels like a relaxed corner. Surrounded by windows, it catches the morning light and offers a casual spot for meals.
I can picture slow breakfasts with family, reading the paper, or finishing homework here in the afternoon.
Sliding doors open right out to the covered porch, connecting you to the outdoors in just a few steps.

Great Room
Moving into the great room, you’ll notice the tall, beamed ceilings and the way the space invites everyone to gather.
There’s a fireplace for cozy evenings and plenty of wall space for art or a TV.
This room connects directly to the kitchen and breakfast nook, creating a perfect setup for get-togethers.
I think the layout here is especially livable, since no one feels left out whether they’re cooking, relaxing, or playing games.

Covered Porch
From the great room and breakfast nook, you can walk out onto a wide covered porch.
This area extends your living space outdoors, giving you a spot for grilling, dining, or just relaxing with friends.
Sturdy columns and an overhead roof provide protection from sun and rain, so you’ll use this porch all year.
You also get full views of the backyard, making it easy to keep an eye on kids or pets.

Covered Living
Just past the porch is a larger covered living area. This flexible space is big enough for lounge furniture or even a full dining table, easily accommodating bigger gatherings.
If you enjoy entertaining outside, I think this will quickly become a favorite spot. The landscaping you see from the street adds privacy and a sense of retreat.

Master Suite
On the left side of the home, the master suite offers a true getaway. Double doors open to a spacious bedroom with boxed ceilings and plenty of room for a sitting area.
You have direct access to both his and her closets, so storage is never a problem.
What I notice here is how the suite is set apart from the rest of the house, making it especially quiet and private.

Master Bath
Inside the master bath, you’ll find a soaking tub, a roomy walk-in shower with a seat, and dual vanities.
Each side includes its own linen closet, which helps keep everything organized.
I’m especially drawn to the way natural light brightens the bath while still keeping it private.
There’s even a spot for a makeup station if you’d like a dedicated area for getting ready.

His and Her Closets
On either side of the master bath, there are his and her closets. Each is a walk-in with plenty of hanging space, shelving, and options for customizing. If storage matters to you, I think you’ll really enjoy how these closets are arranged.

Bath (Near Bedroom 4/Office)
Near the master suite, you’ll find another full bath, conveniently placed for guests or anyone using the fourth bedroom or office.
It features its own linen closet, offering privacy for visitors while keeping them close to the main living areas.

Bedroom 4 / Office
This room was designed for flexibility. Use it as a home office, gym, or an extra bedroom.
Front-facing windows fill the space with light, making it a pleasant spot for work or relaxation.
Barn doors add style and let you open the room to the grand hall or close it off when you want privacy.
I’ve seen families use layouts like this for remote work, and I think it works really well.

Grand Hall
Running through the center of the home, the grand hall acts as the main pathway.
It’s wider than most, with lofty ceilings that keep it open and bright.
The design makes it easy to move from room to room without feeling boxed in.
Imagine guests mingling here during a party, or kids making a beeline from the kitchen to the bedroom wing.

Master Suite 2 / Bedroom 2
On the opposite side of the home, there’s a second master suite. This is a real advantage if you have extended family or frequent guests.
The bedroom is large, with its own sitting area and a spacious bath. There are dual closets here as well, so everyone gets ample storage.
This suite sits away from the main gathering spaces, which keeps it especially quiet and private.
It’s ideal for in-laws or older children.

Bath (Master Suite 2)
Inside the second master suite, the bath feels like a personal retreat. You’ll find a big walk-in shower, double vanity, and a private water closet. The layout makes mornings easy, whether this is a permanent suite or a VIP guest room.

Closet (Master Suite 2)
Both closets in this suite are walk-ins, placed for easy access as you get ready.
They’re deep enough for seasonal clothes and extras. I see more homes including this double-closet setup for added flexibility.

Bath (Near Bedroom 3)
Serving Bedroom 3 and nearby spaces, this full bath is practical and just as well-finished as the others.
There’s a walk-in shower, roomy vanity, and plenty of linen storage. Its location means no one has to cross the house in the middle of the night.

Laundry
The laundry room is at the far right, close to the garage. It’s spacious, with room for side-by-side machines, cabinets, and even a countertop for folding.
There’s a sink for muddy shoes or pets, and it sits right off the hallway from the garage, so you can drop things off as you come inside.
I think this design helps keep messes contained and makes laundry feel less overwhelming.

Garage (Main Bay and Side Bay)
This home offers two garage spaces. The main garage is oversized, with tall ceilings that allow for storage racks or a workshop.
The side garage bay adds flexibility, so you can park everyday vehicles in one and keep bikes or a project car in the other.
Both garages open directly to the laundry area and connect to the main flow of the house, making daily routines feel effortless.

Pantry / Drop Zone
Just inside the garage entry, there’s an extra pantry and drop zone. This is the perfect place to stash groceries, backpacks, or shoes as you come in.
The setup helps keep clutter out of the main living spaces and makes unloading after a long day a lot easier.
As you finish exploring this level, you can really see how each space fits together.
There’s a nice blend of private retreats and wide-open gathering areas, along with little details that make daily life more comfortable.
I love how the classic European style pairs with practical living spaces, giving this home a welcoming charm you can feel the moment you arrive.

Interested in a modified version of this plan? Click the link to below to get it from the architects and request modifications.
