Hidden Lofts over Children's Bedrooms (Floor Plan)
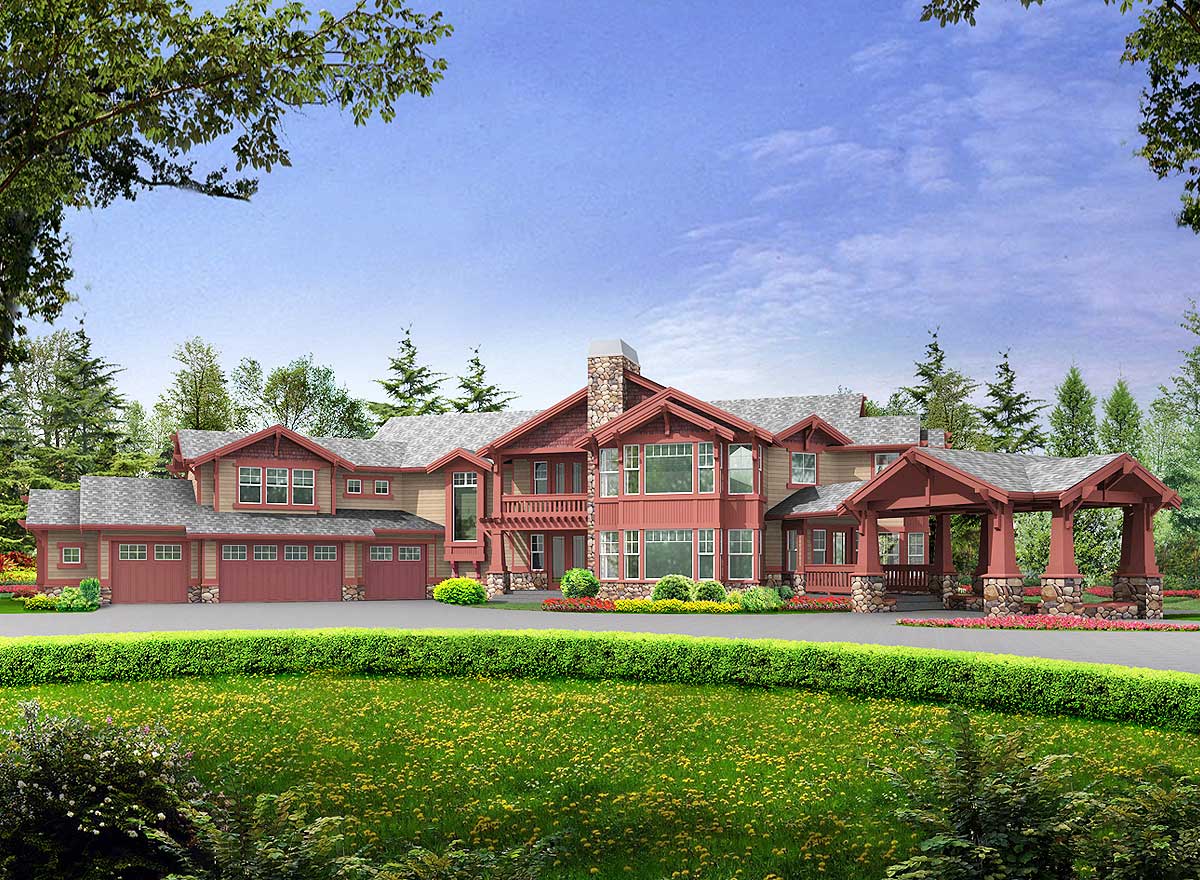
Specifications:
- 5,940 Heated S.F.
- 4 Beds
- 5.5 Baths
- 2 Stories
- 4 Cars
The Floor Plans:

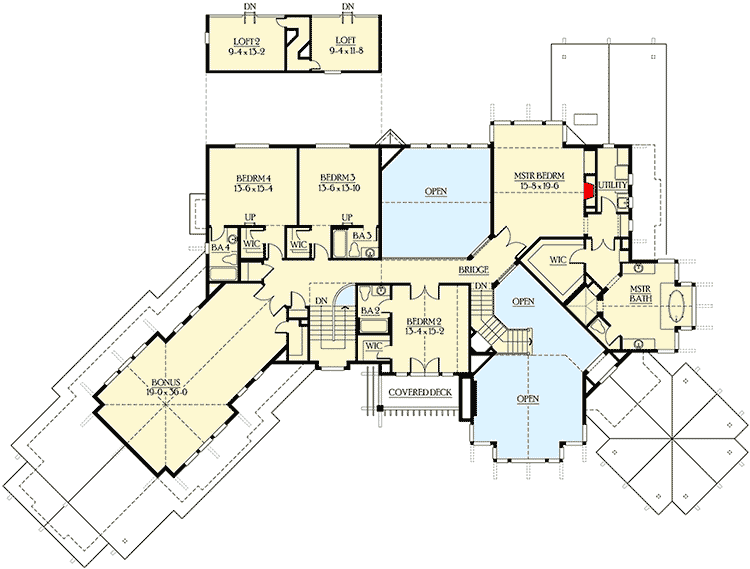
Entry and Foyer
First up, we step into a broad and welcoming foyer.
This is like the handshake of the house, where you greet guests. Imagine a cozy spot with a bench where you can sit to put on your shoes or hang your coat on a cool rack.
It’s open and airy, making everyone feel instantly welcomed. It’s perfectly in place to connect to different parts of the house.
What would you put here to make it feel even more inviting? Perhaps a nice rug?
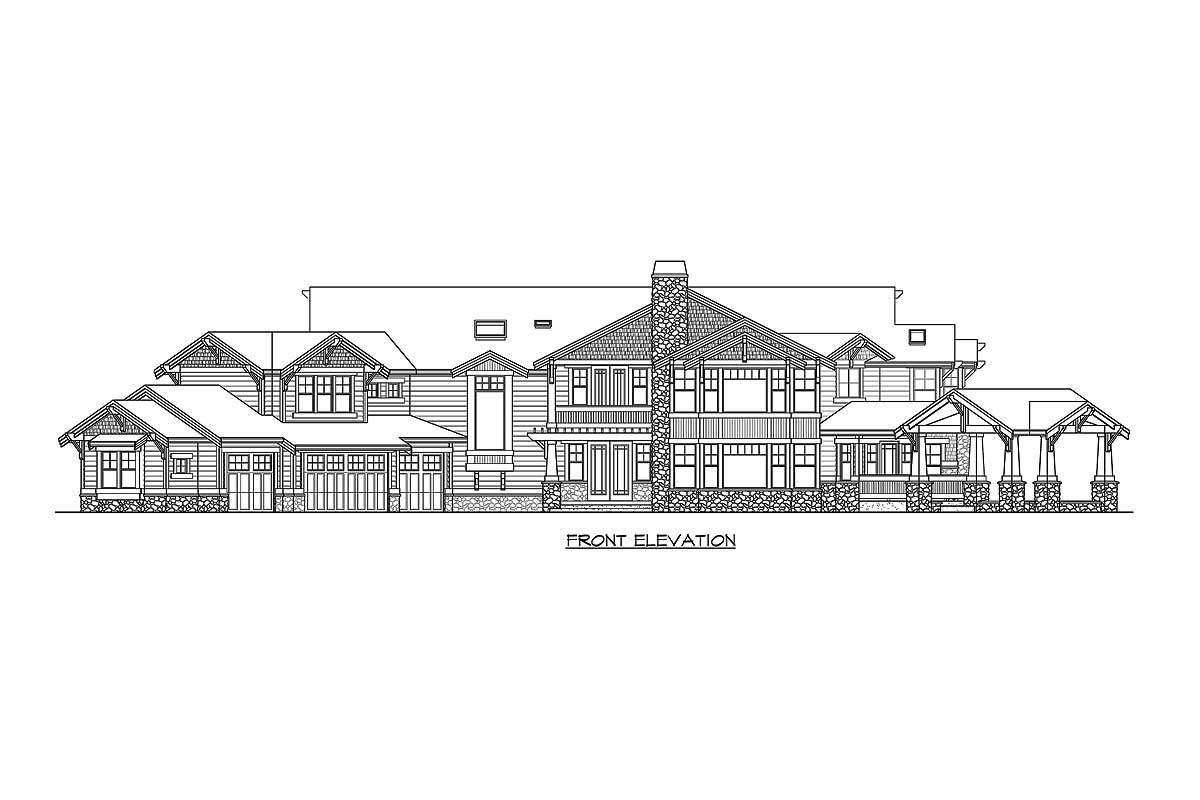
Living Room
From the entryway, let’s head to the living room.
You’ve got a space that lets in tons of natural light through its large windows. This is where you can have comfy sofas and maybe a fireplace for those cozy nights.
It’s a spot where you can catch up with family and friends. I imagine a nice mix of cushions and throws to keep things comfy.
It connects to the rest of the house, making movement easy and smooth.
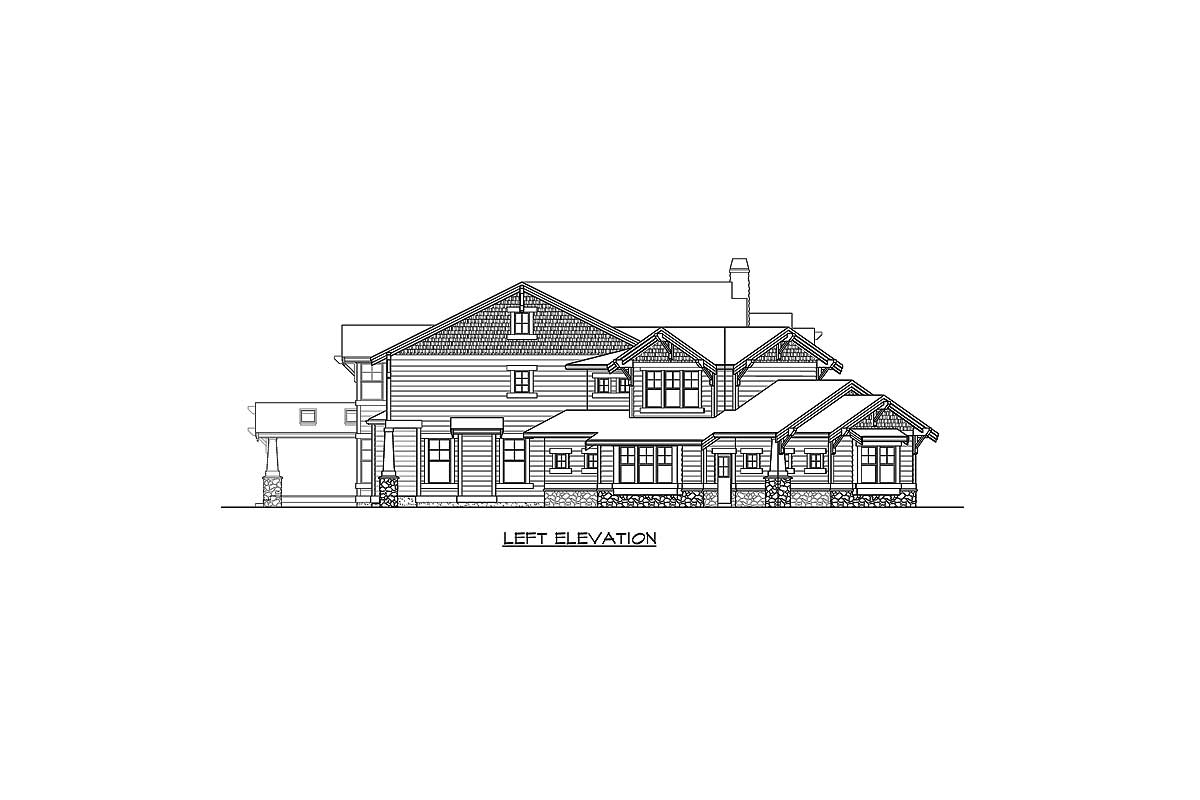
Dining Room
Next is the dining room, positioned just so you are near the living area. This is the place for family dinners and holiday feasts.
It’s roomy enough for a big table, so everyone can have a seat.
You could add a china cabinet or a buffet table for extra style and storage.
Do you like the idea of big family meals here or maybe smaller intimate dinners?
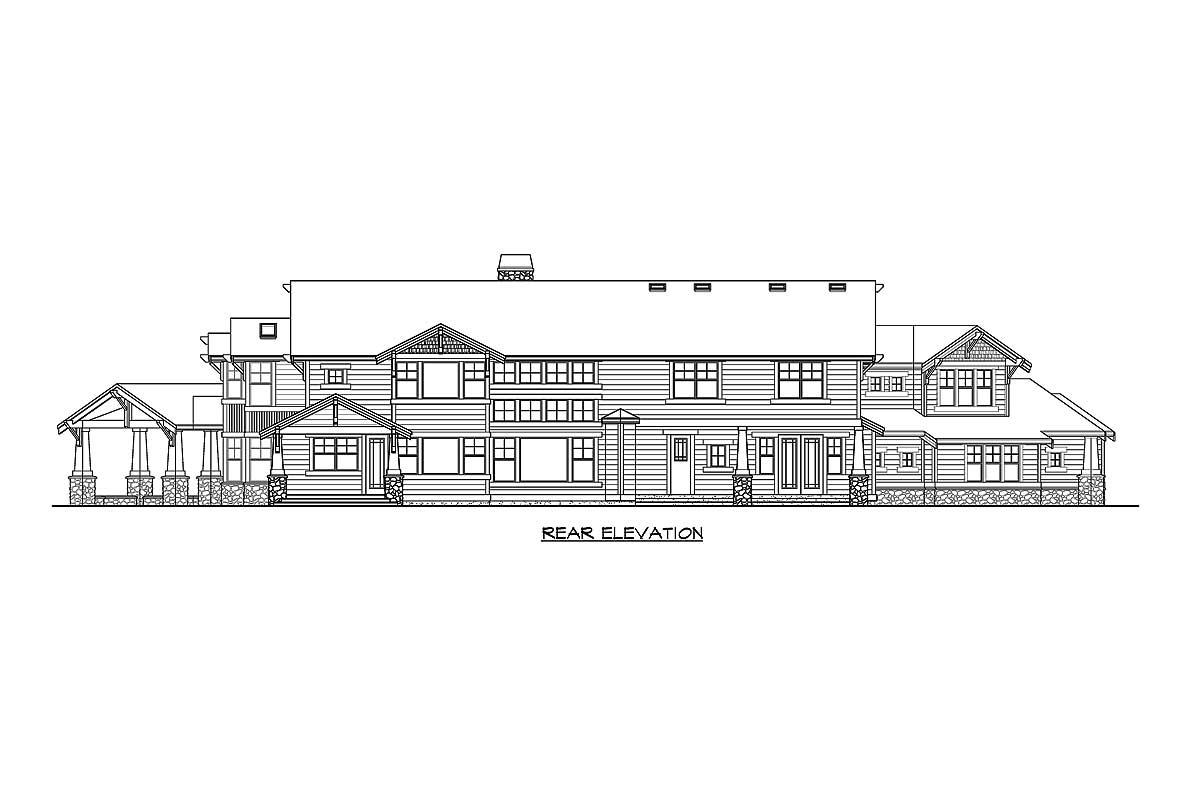
Kitchen and Nook
The kitchen is a dream come true! It has a center island, which makes it perfect for breakfast or for chopping veggies and preparing meals together.
There’s also a nook beside it – a cute little spot for daily meals, maybe breakfast. I think having such a cozy spot next to the kitchen is great for those quick snacks or chat over a cup of tea.
It’s adaptable for any meal time.
Family Room
Adjacent to the kitchen is the family room. You know, this could be the heart of the home, where everyone gathers to watch a movie or play games.
It’s spacious and connects directly to a covered deck, perfect for extending the fun outside. Imagine the slider doors open in the summer, allowing a cool breeze to sweep through.

Media Room
There’s an exciting spot called the media room. It’s a bit more private, perfect for setting up a home theater or maybe a game room. You’ve got a space where noise can be enjoyed without disturbing others.
How awesome would it be to have your own cinema here?
Den
Moving toward the back, there’s a den.
You can use this as an office, a library, or even a small guest room.
It’s tucked away, offering some peace and quiet.
Would a bookshelf or a comfy chair for reading work well here?
I think this space can really adapt to fit whatever you need it to be.
Garage
The garage is massive, and there is room for four cars!
If you don’t have a fleet of vehicles, you could use some of this space for a workshop or storage.
The possibilities are plenty, and having this space attached to the house adds convenience.
Let’s wander upstairs, shall we?
Master Bedroom and Bath
The master bedroom is like a private retreat. It’s spacious and has a luxurious master bath connected.
Imagine having a large tub to relax in and plenty of counter space for your morning routine.
There’s even a walk-in closet that gives you space to organize your clothes beautifully.
Bedrooms
Along the hallway, there are additional bedrooms and bathrooms.
This makes it perfect for a big family or guests. Each room has enough space for a bed, desk, and other furniture, with the bathrooms positioned for easy access.
Storage with walk-in closets is a nice touch because, let’s face it, who doesn’t want extra closet space?
Bonus Room
Don’t miss the bonus room! It’s like a blank canvas where you can create anything – a playroom, crafting area, or even a home gym.
It’s a versatile spot that can evolve as your needs change.
Lofts
And oh, there are cool lofts up top.
These are great for small reading areas or extra storage.
Sometimes, having those additional tucked-away areas can help keep the main living spaces tidy and organized.
Interested in a modified version of this plan? Click the link to below to get it and request modifications.
