Hill Country House Plan Under 2900 Square Feet with 3-Car Garage (Floor Plan)

Specifications:
- 2,848 Heated S.F.
- 3 Beds
- 3 Baths
- 1 Stories
- 3 Cars
Imagine stepping into a floor plan that masterfully combines openness and privacy, offering expansive areas for gathering while still reserving quiet corners for relaxation.
At first glance, its vast, adaptable spaces are sure to catch your eye, each flowing seamlessly into the next yet distinctly maintaining its purpose.
The Floor Plans:

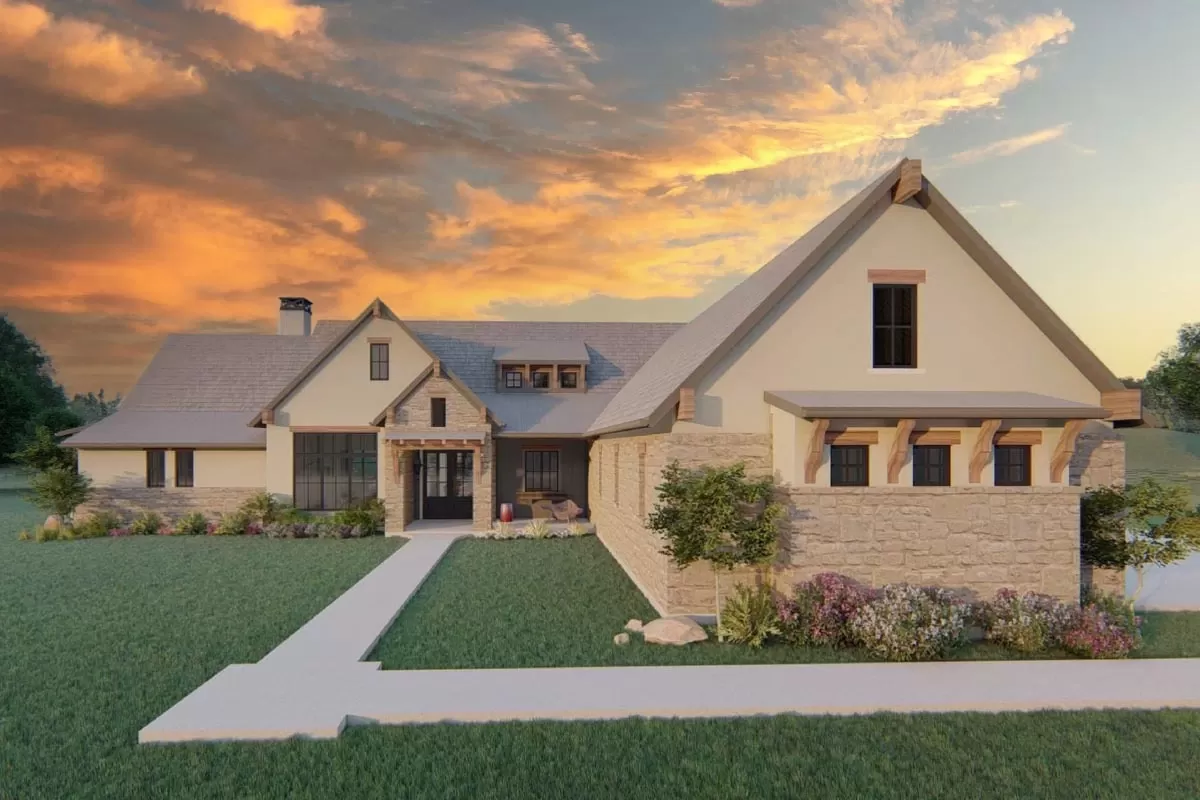
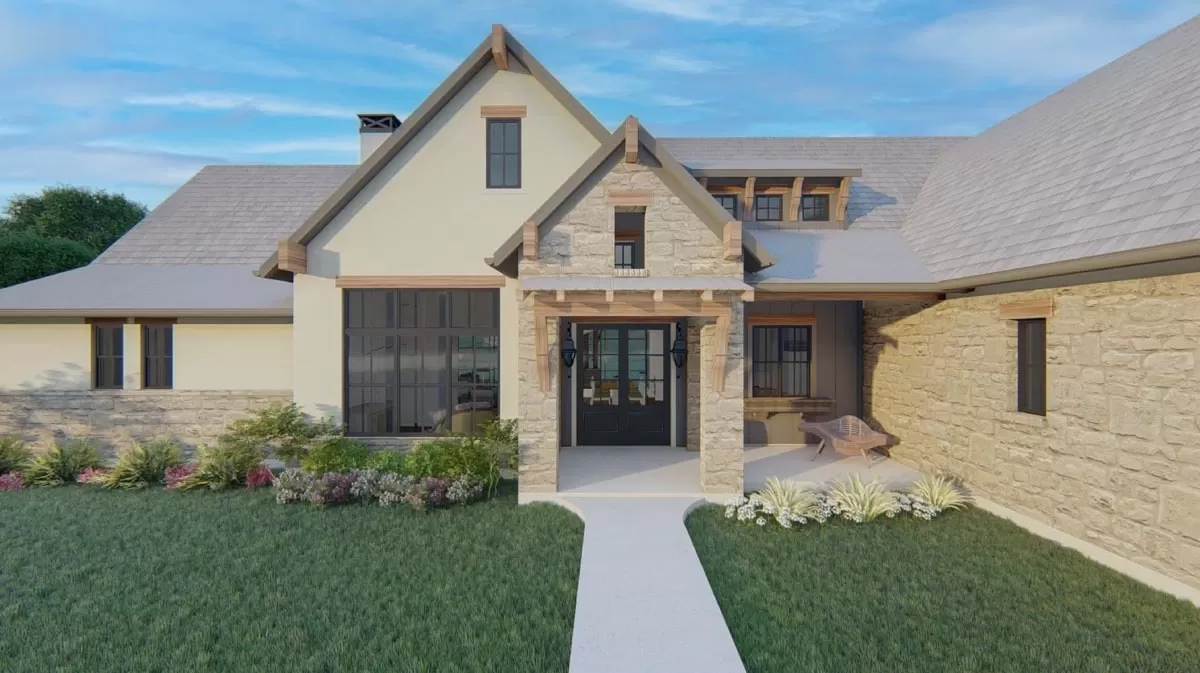
Outdoor Living and Front Porch
Starting outside, your engagement with this home begins with an inviting front porch.

This space feels like a gentle embrace welcoming you into the home, setting the tone for the serene experiences inside. Transitioning to the back, a magnificent 15′ deep outdoor living room presents a versatile arena for your leisure and entertainment pleasures.
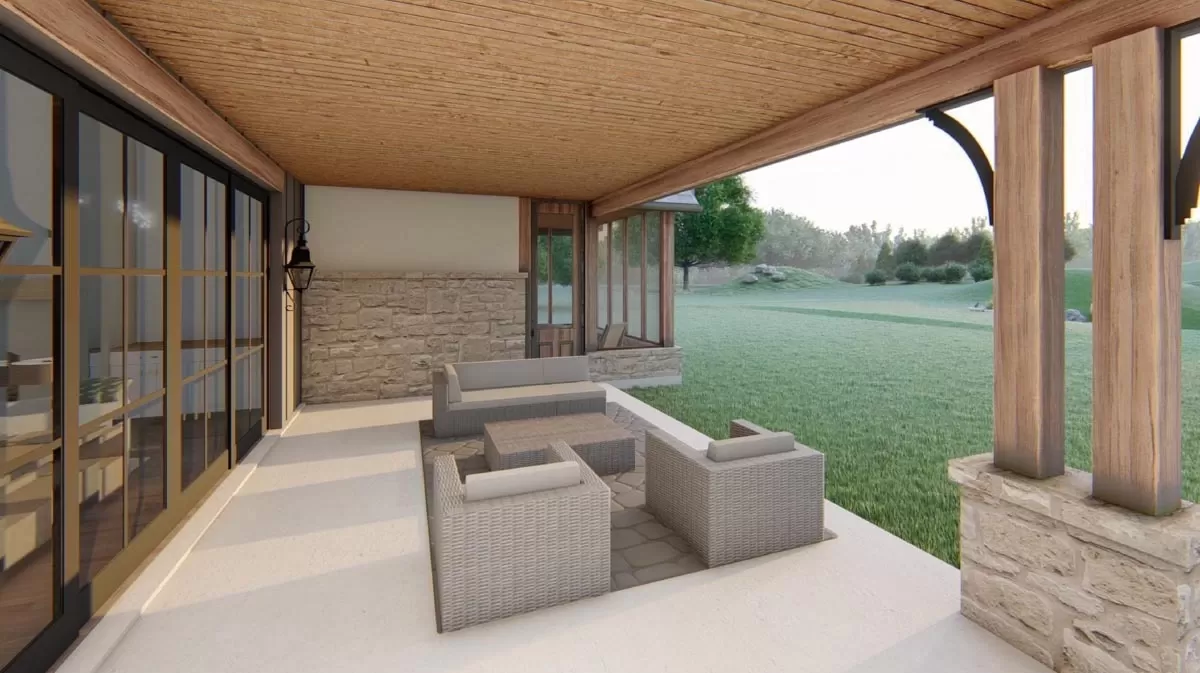
Whether you’re hosting a summer BBQ or enjoying a quiet autumn evening, this area guarantees memorable moments.
The inclusion of a screened porch with a cathedral ceiling off the master suite adds an exclusive retreat, perfect for morning coffees or winding down with a good book. In my opinion, these outdoor features significantly elevate the home’s connection to nature and its.
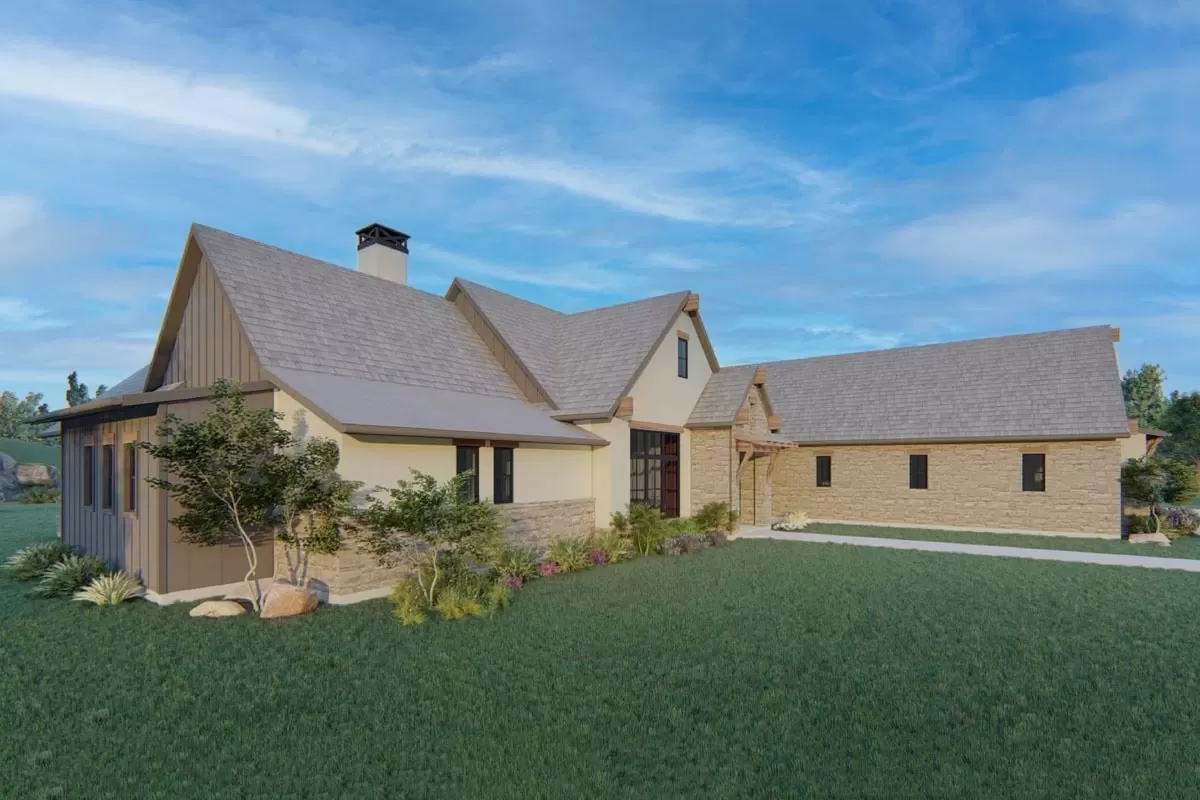
Great Room and Dining
Upon entering, the great room greets you with its soaring 17’6″ vaulted ceiling adorned with beams, surrounding you with a sense of grandeur and space.
A cozy fireplace anchors this dynamic room, making it the heart of the home where you can picture family gatherings and cozy movie nights. Adjacent to this, the dining area, also under the majestic vaulted ceiling, offers a stylish space for dining that effortlessly caters to both intimate family meals and larger gatherings.
I believe the ease of flow between the kitchen and dining area truly enhances meal prep and social interactions, making it a practical layout for your busy life.

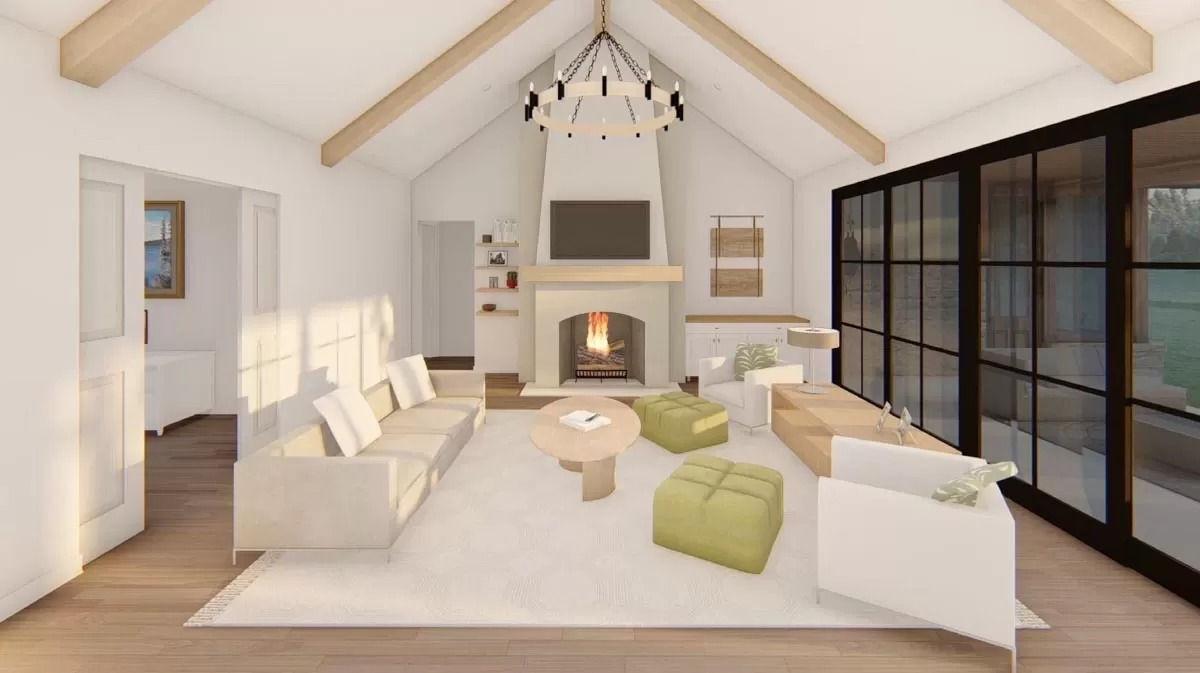
Kitchen
Speaking of practicality, the island kitchen is a chef’s dream.
It’s equipped with a double sink overlooking the scenic backyard through generous windows, ensuring that tasks like washing up become less of a chore and more of a delight. The walk-in pantry, accessible off the oversized garage, would make any home cook swoon with its ample storage space for all your culinary needs. The configuration here encourages efficiency and ease, transforming everyday cooking into a pleasurable activity.


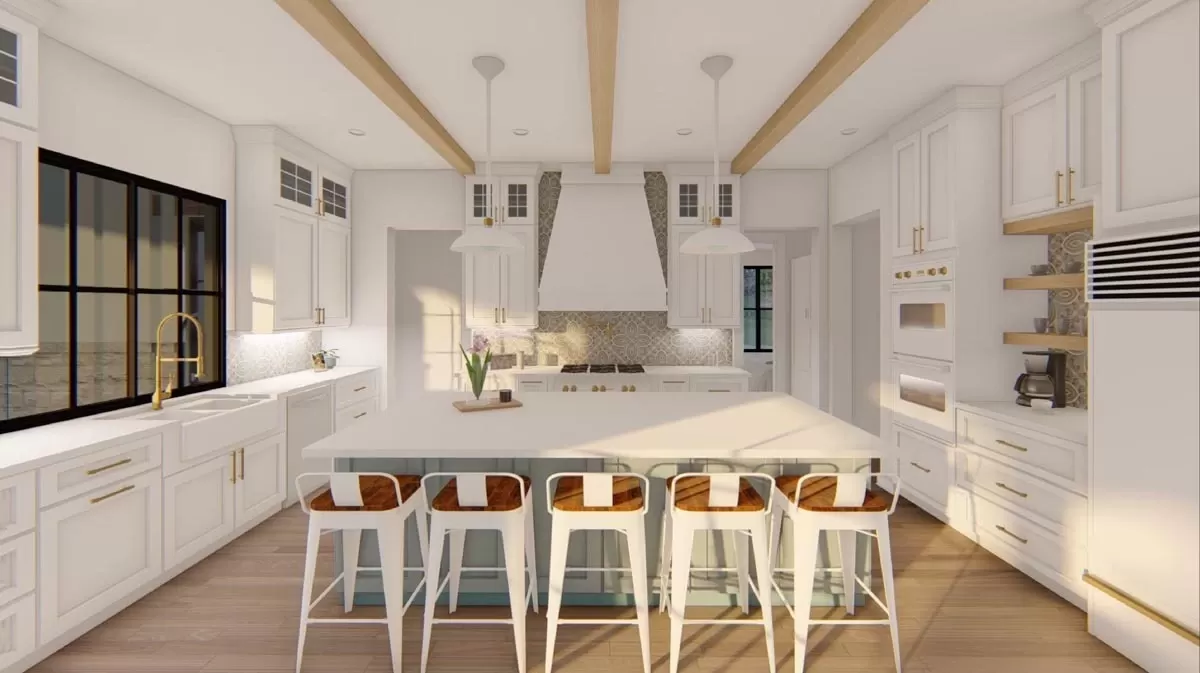
Study
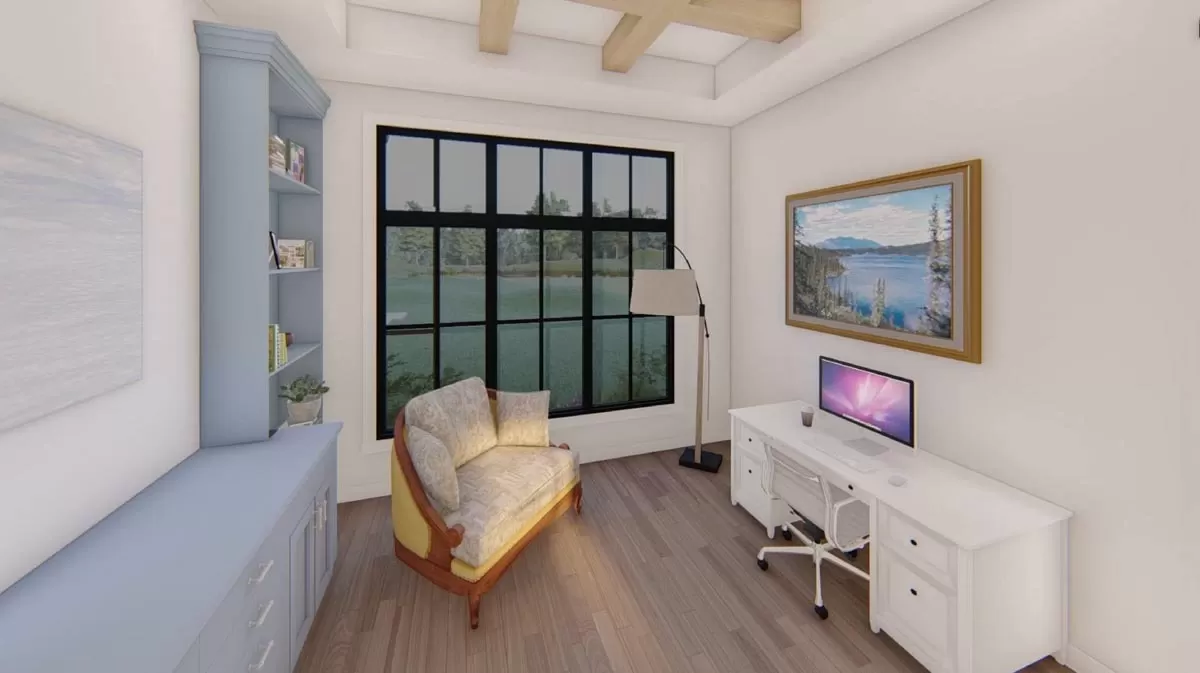
Turning to the study, located off the central living area with elegant coffered ceilings and pocket doors, this room offers a serene escape for work or study.
This area is flexible enough to serve as a home office or potentially a small library or craft room, adapting to your changing needs over time. The privacy aspect here is well-thought-out, providing a quiet workspace away from the main living areas.
Master Suite
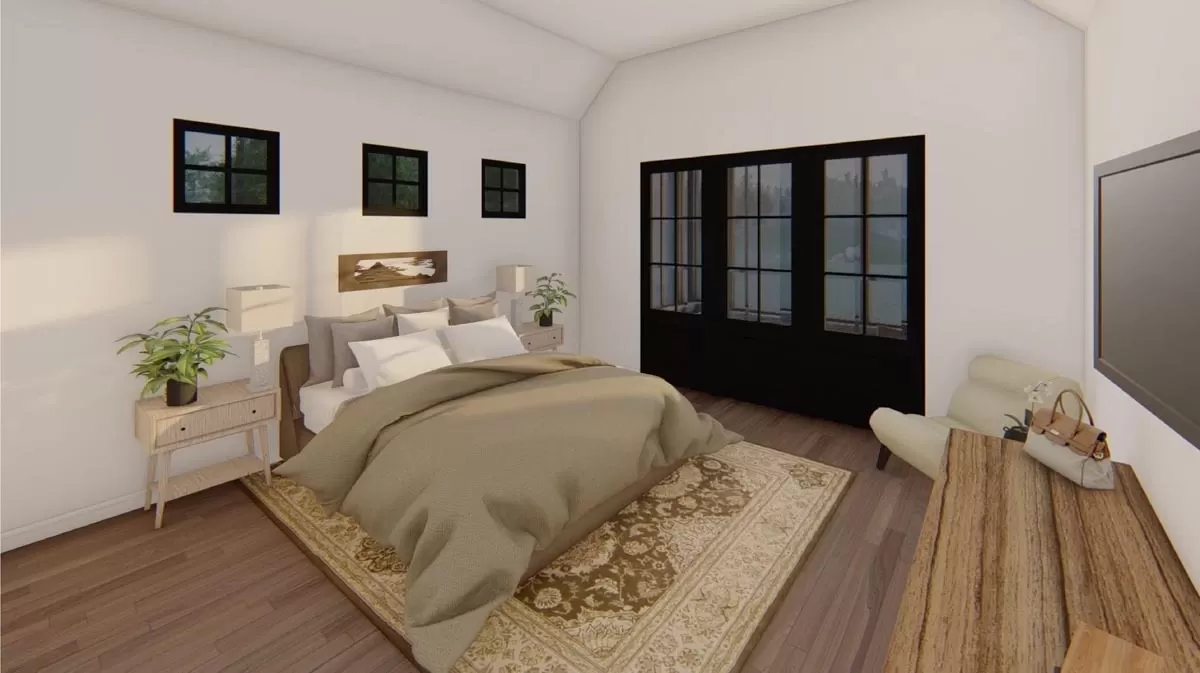
The master suite is a private sanctuary designed with luxury and convenience in mind. It features a large walk-in closet with direct access to the laundry room, streamlining your daily routines. The direct connection to the screened porch allows for private moments away from the rest of the household, making it an ideal spot for relaxation.
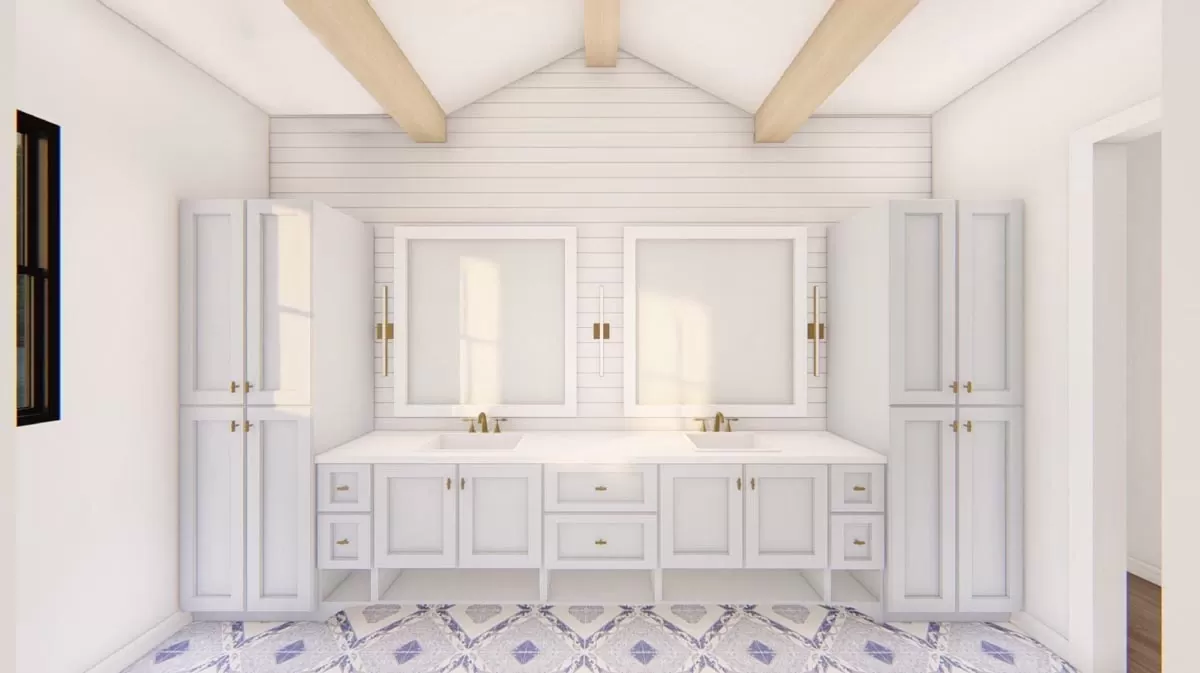
This suite effectively balances accessibility and privacy.
Additional Bedrooms
On the opposite side of the house, bedrooms 2 and 3 offer comfortable accommodations, each with access to their own bathrooms. This design is particularly helpful for multi-generational living or hosting guests, providing everyone their space and comfort. It’s a thoughtful touch that enhances livability for a diverse range of family structures.
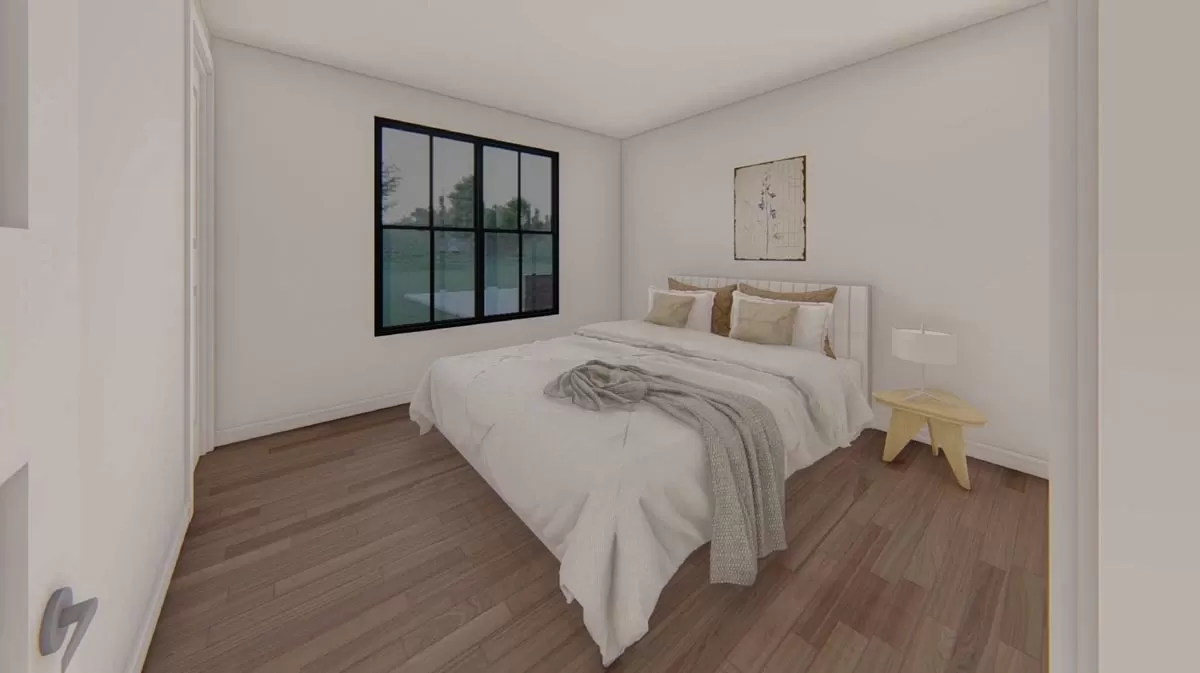

Laundry
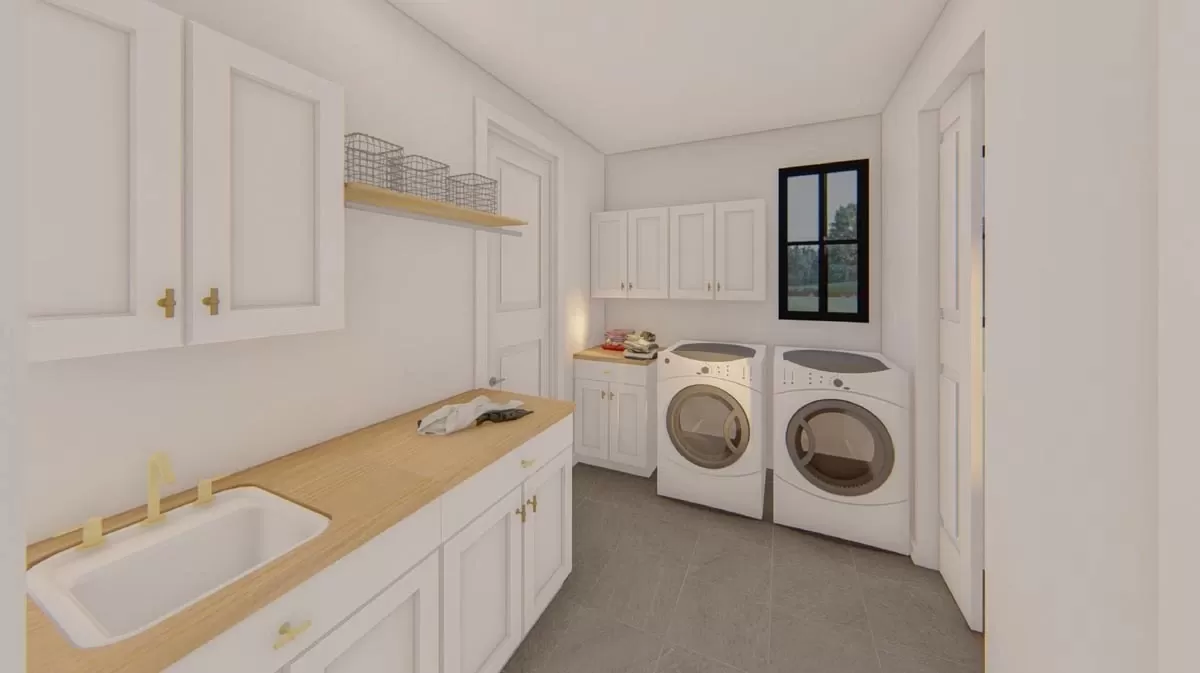
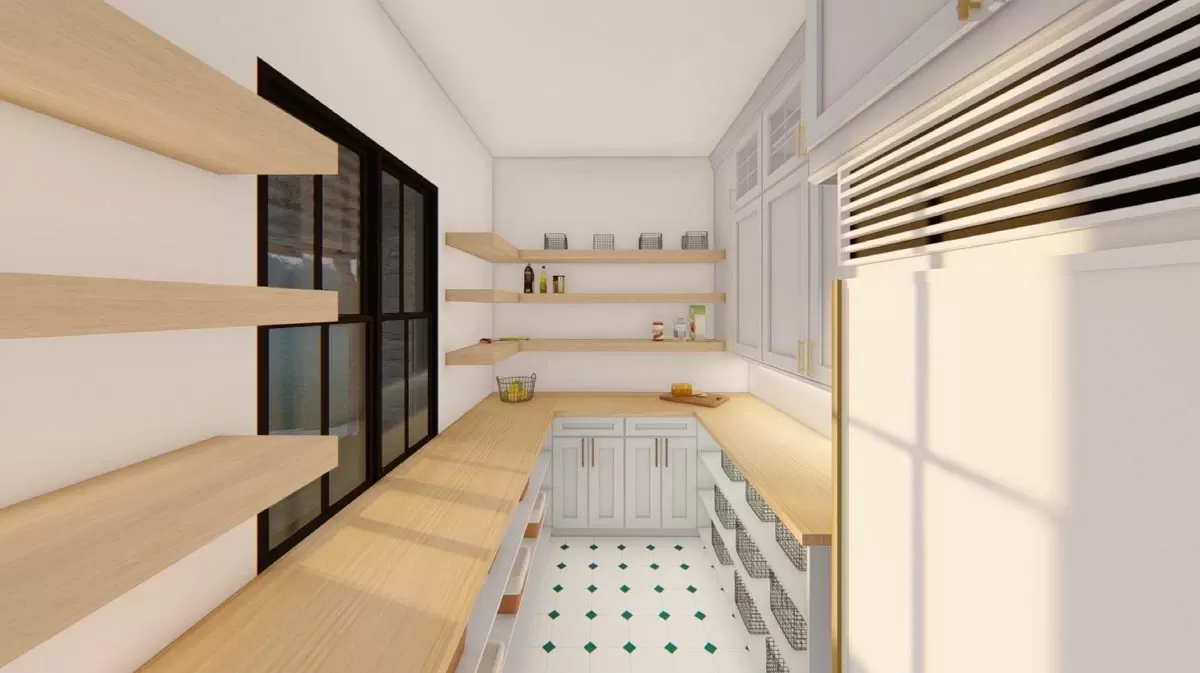
Garage
Lastly, the 3-car garage, with ample space and dual doors, not only accommodates vehicles but also presents opportunities for a workshop or additional storage. The mechanical room tucked in the back is a smart addition, keeping essential home systems out of sight yet easily accessible.
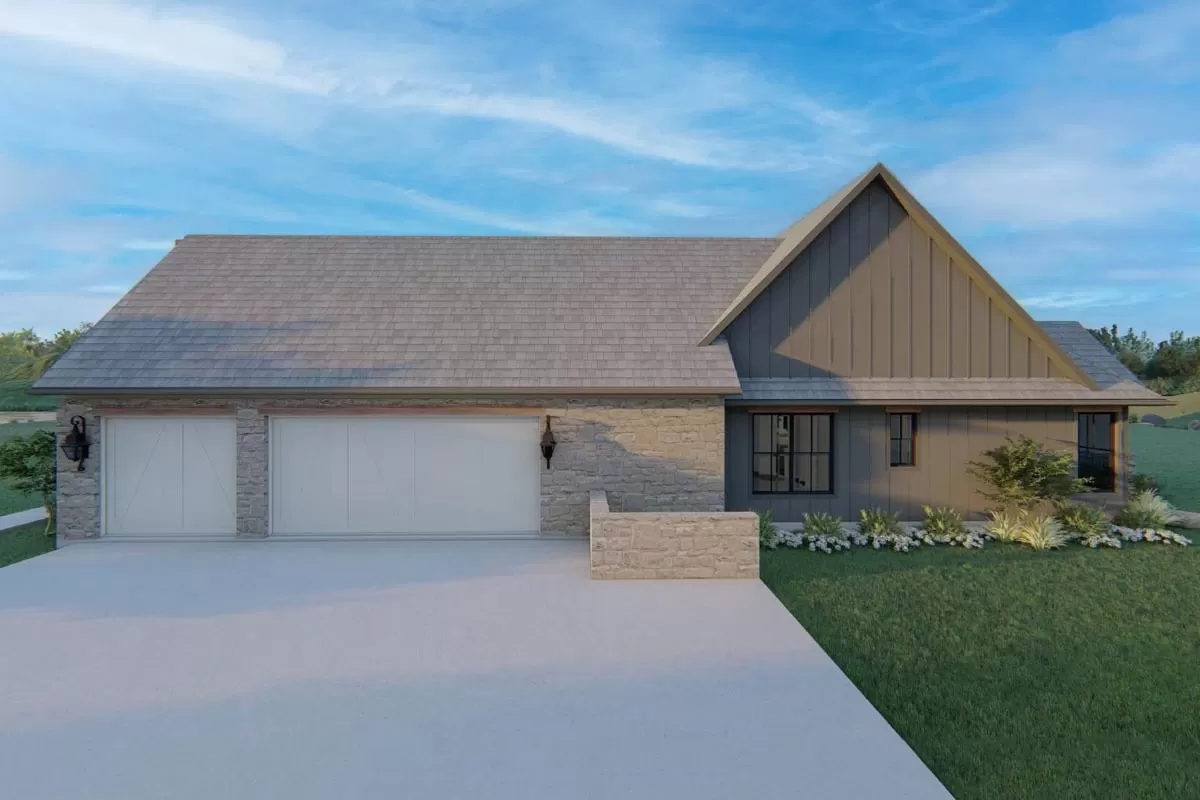
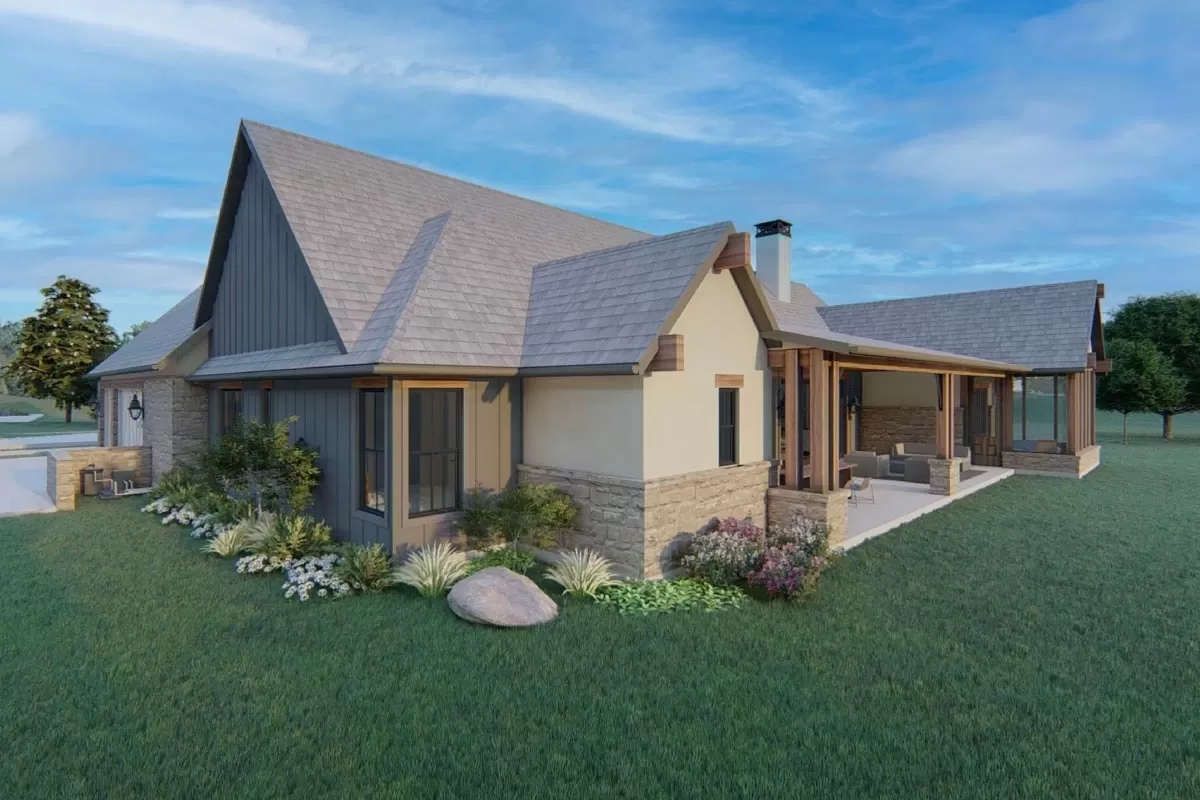
From my perspective, this layout excels in blending functional living with luxurious and leisurely spaces.
Each room is thoughtfully placed to maximize its use and enjoyment, encouraging you to consider how this house could adapt to meet your family’s unique lifestyle. However, what might truly make this house feel like home could be your own personal touches in each space, invoking your style and charm.
What enhancements could further adapt this floor plan to better suit your own life and style?
Interest in a modified version of this plan? Click the link to below to get it and request modifications
