Hill Country House Plan with Upstairs Game Room (Floor Plan)
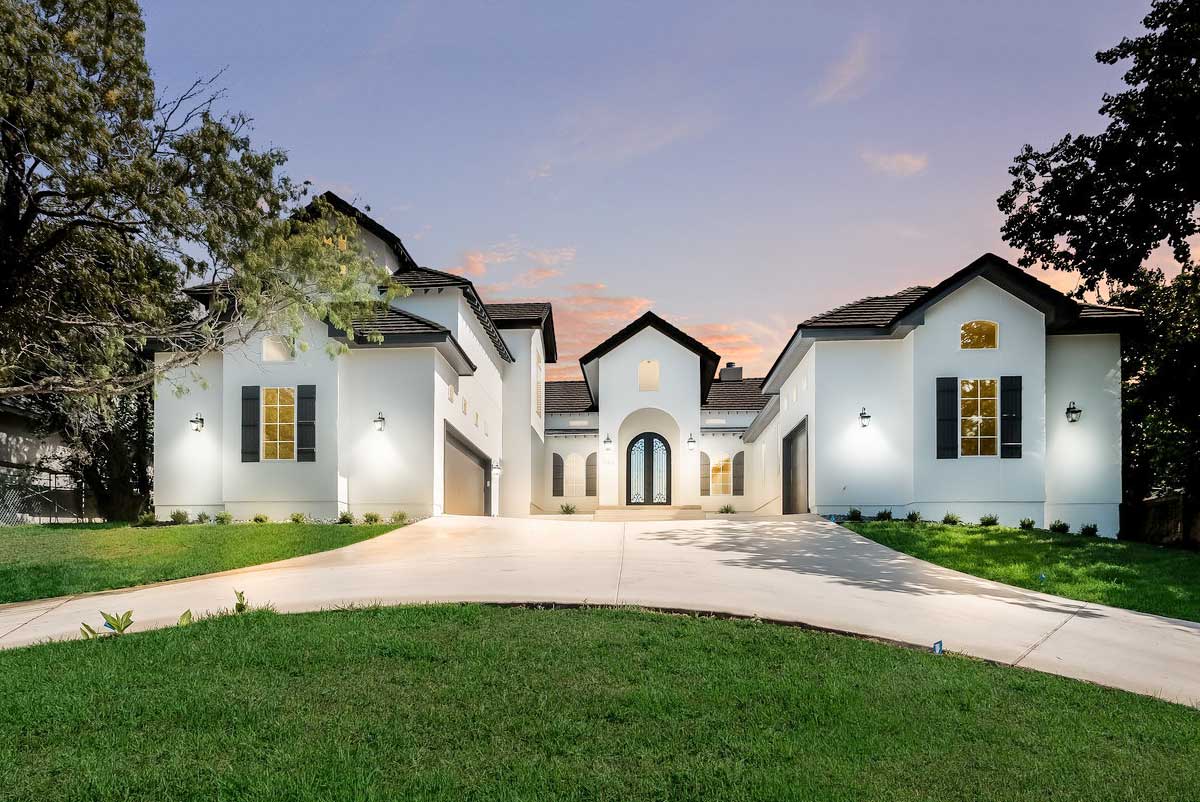
Welcome to an exhilarating tour of this stunning house plan, where elegance meets functionality.
Inside, you’ll discover spaces that blend comfort and style, with a second-floor game room for fun times.
Specifications:
- 4,242 Heated S.F.
- 4 Beds
- 3.5+ Baths
- 2 Stories
- 3 Cars
The Floor Plans:
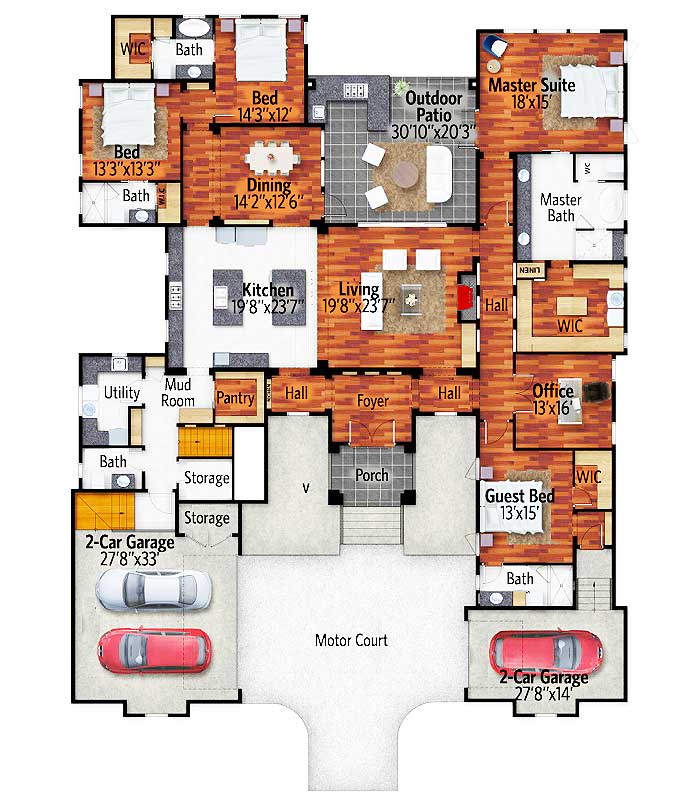

Foyer
As you step inside, the foyer greets you warmly.
Think of it like the house’s friendly handshake. It’s roomy and invites you to pause, maybe to drop your keys or hang your coat before you start exploring.
I imagine this area being the first little taste of home after a long day. It sets the stage for journeying further inside.

Living Room and Kitchen
Walk further, and you’ll enter the heart of the house, where the kitchen and living room come together in one large area.
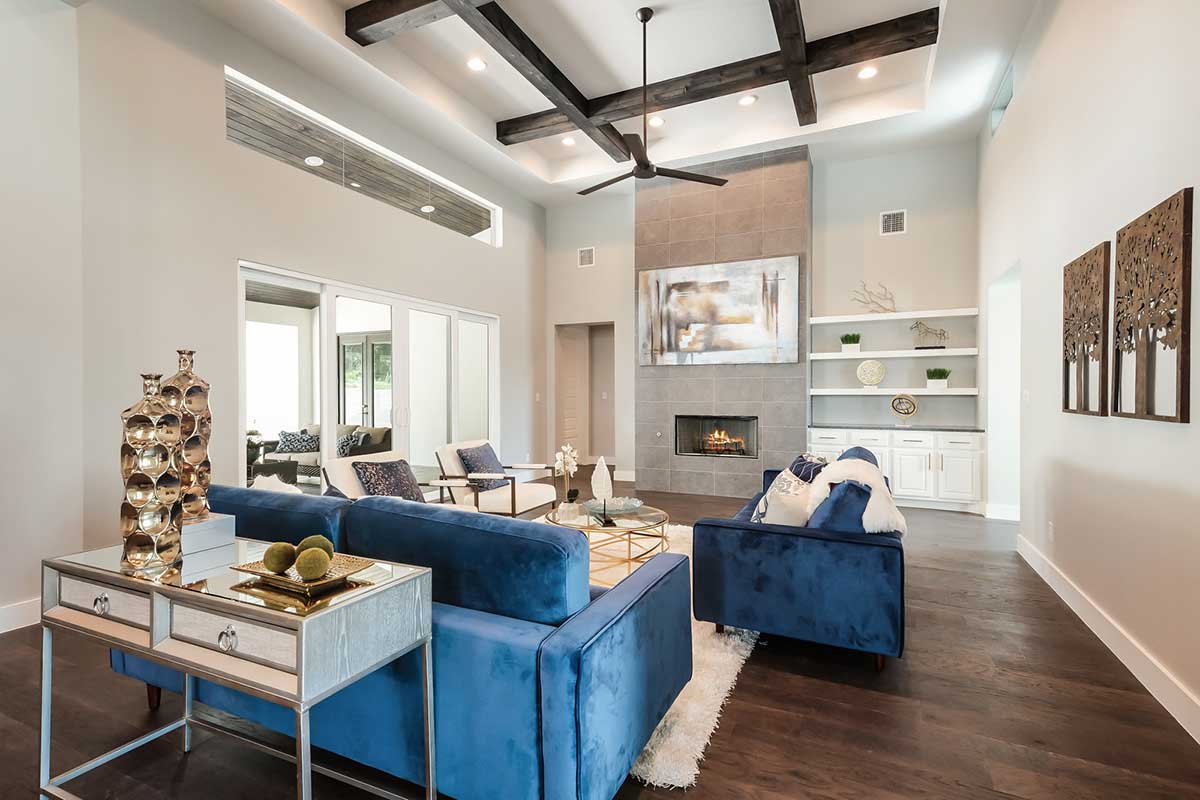
With a fireplace nearby, you can enjoy its comforting warmth while cooking or chatting with family.
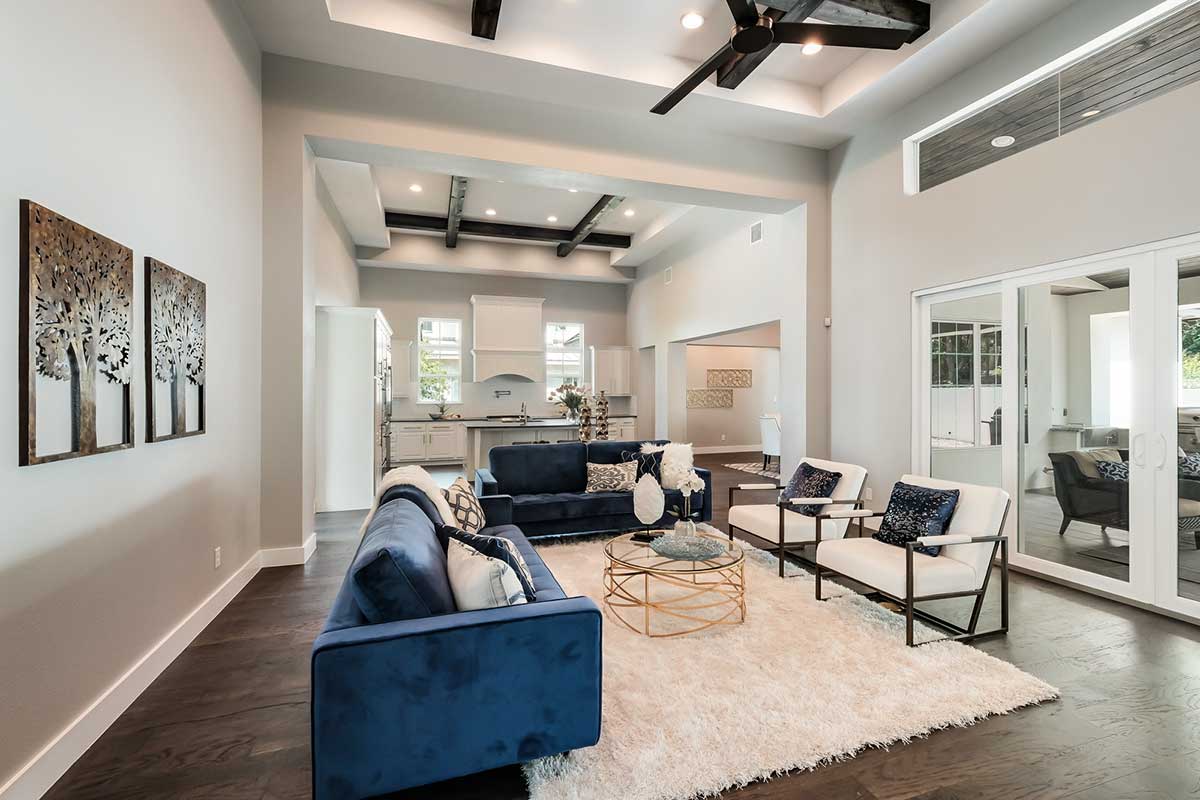
It’s an open space, perfect for hosting or simply relaxing. Have you ever thought about how much more fun it would be to watch a movie while preparing a delicious meal?
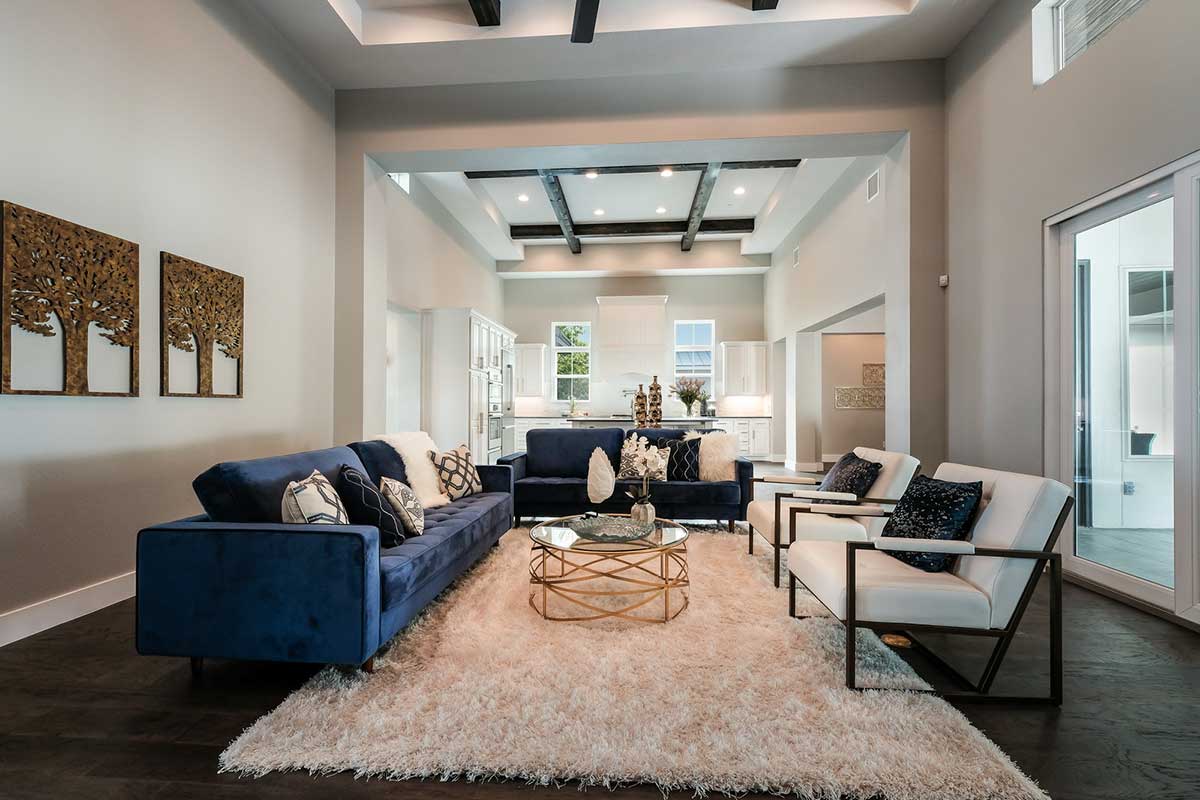
I think this setup makes that completely doable.
Dining Area
Adjacent to the kitchen is the dining area. Its accessibility makes serving food a breeze.
Imagine sitting here, enjoying meals in the company of friends and family, while still being able to see the living room.
The design encourages interaction, which I believe builds a lively and connected atmosphere.
Would you agree that a dining spot like this makes dinners more inviting?
Outdoor Patio
Step through to the outdoor patio, a fantastic space that expands from the main areas inside. With a grilling station, it’s perfect for barbecues and enjoying the breeze without needing to leave the comfort of your home.
Personally, I think this is ideal for those who love outdoor meals or mingling without the fuss of going too far.
What would you use this space for?
I can already picture some cozy evening gatherings here.
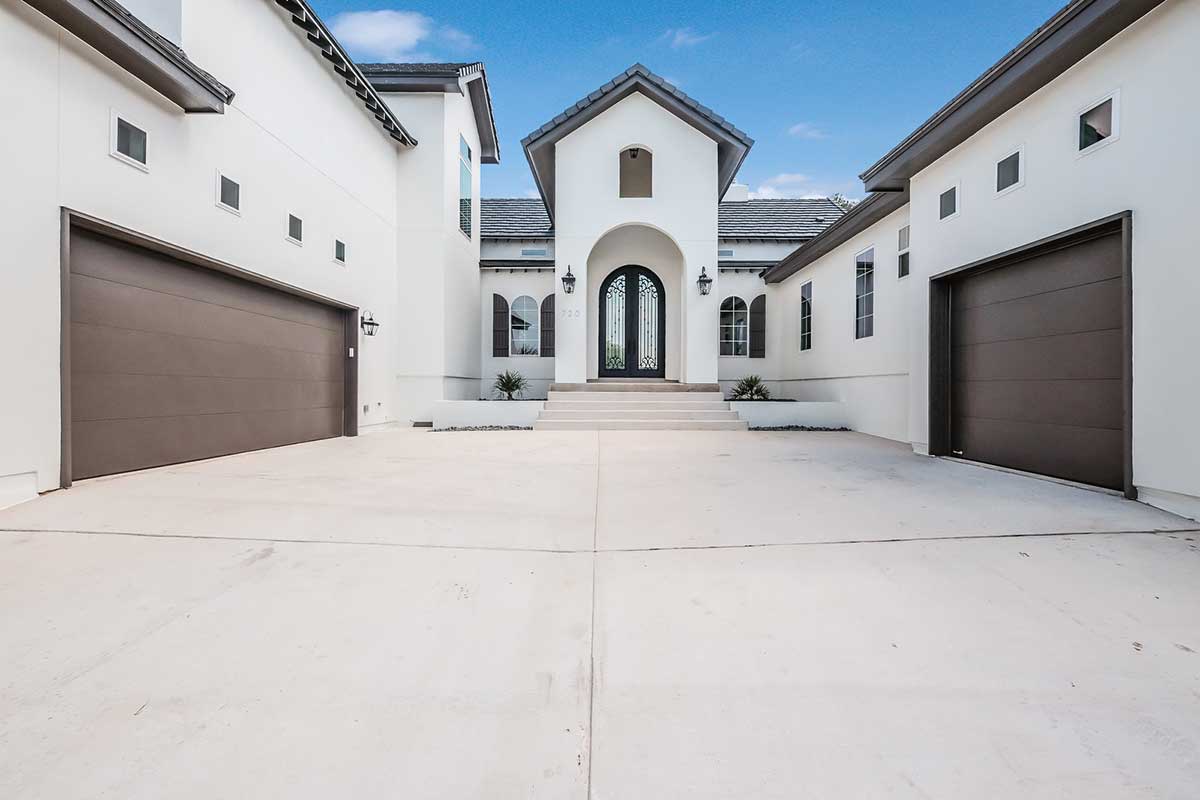
Master Suite
On one side, you’ll find the master suite.
This is a luxurious retreat with its own massive walk-in closet, complete with a built-in chest of drawers. Having your very own washer and dryer here seems like such a smart idea. No more lugging laundry around the house!
It feels incredibly personal.
The suite combines comfort with a bit of luxury, providing a space that’s truly your own.
Office
Not far from the master suite is a home office. It’s well-situated for those who might need a quiet place away from the bustling household activities. In today’s world, having a dedicated workspace is invaluable.
It makes me wonder how I might set it up, perhaps with a comfy chair by the window for reading breaks?
Guest Bedroom
On the opposite side, there’s a guest bedroom.
Designed for comfort, it ensures your visitors feel right at home.
Including such a space makes it easy to host friends or family whenever needed.
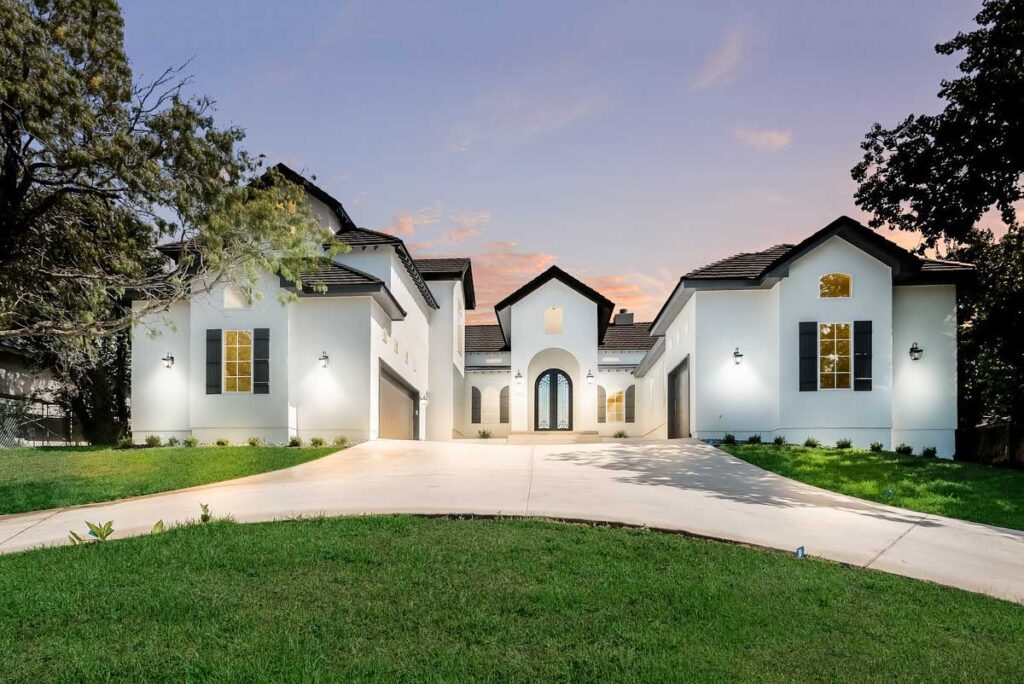
When not in use, would you ever think of turning it into something else, maybe a hobby room?
It’s that adaptable!
Family Bedrooms
As we journey through, you’ll see additional family bedrooms, each equipped with its own bathroom or close to one.
This layout makes mornings less chaotic and ensures everyone has their own personal space. It’s all about convenience here, isn’t it?
Utility and Mudroom
Near the garage, you have a utility area and a mudroom.
This zone is great for handling laundry and for storing shoes or coats as you come in. I think it’s incredibly practical, especially if you’re coming in with messy shoes or gear.
It keeps the rest of the house tidy.
Game Room
Heading upstairs, the game room awaits.
It’s a fantastic space with a wet bar and storage closet. I can see it being used as a playroom or a place to relax with friends.
The possibilities are quite exciting, don’t you think? Would you use it for games, movies, or something else entirely?
Garages
Finally, let’s not overlook the two 2-car garages.
These can safely shelter multiple vehicles and offer extra storage space. It’s nice to have room for everything from cars to bikes or even tools.
Interested in a modified version of this plan? Click the link to below to get it and request modifications.
