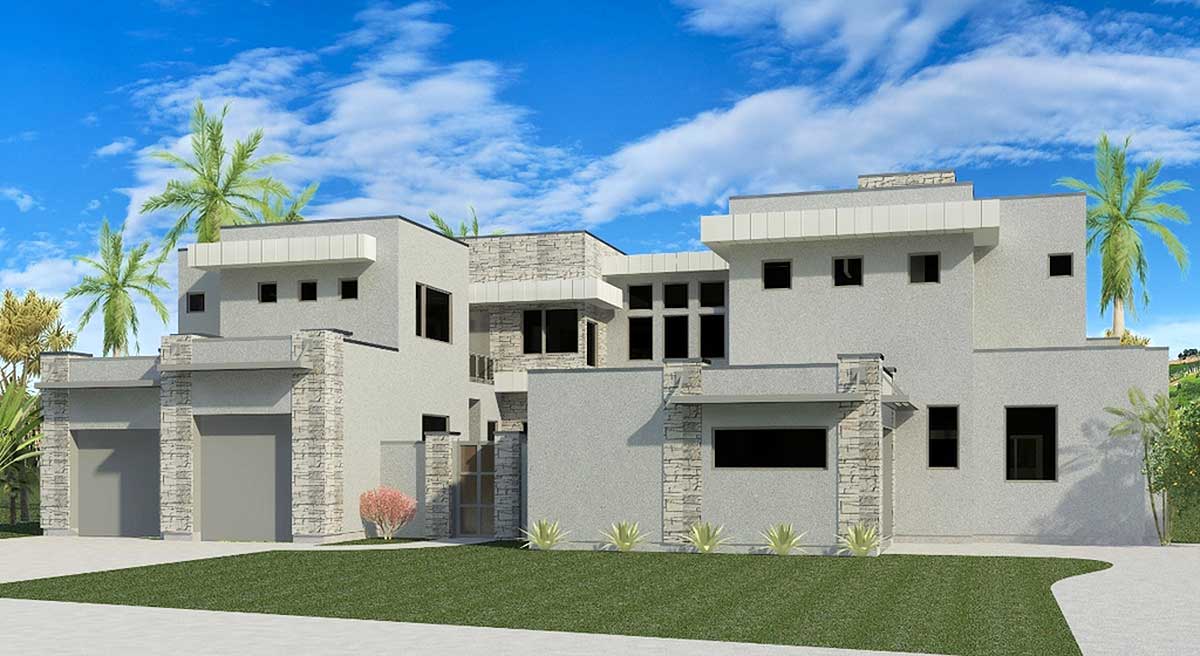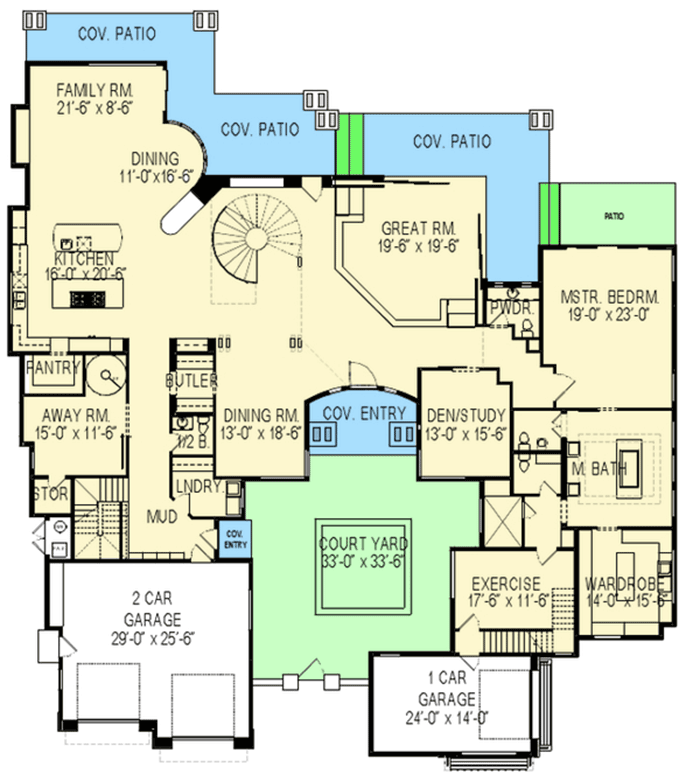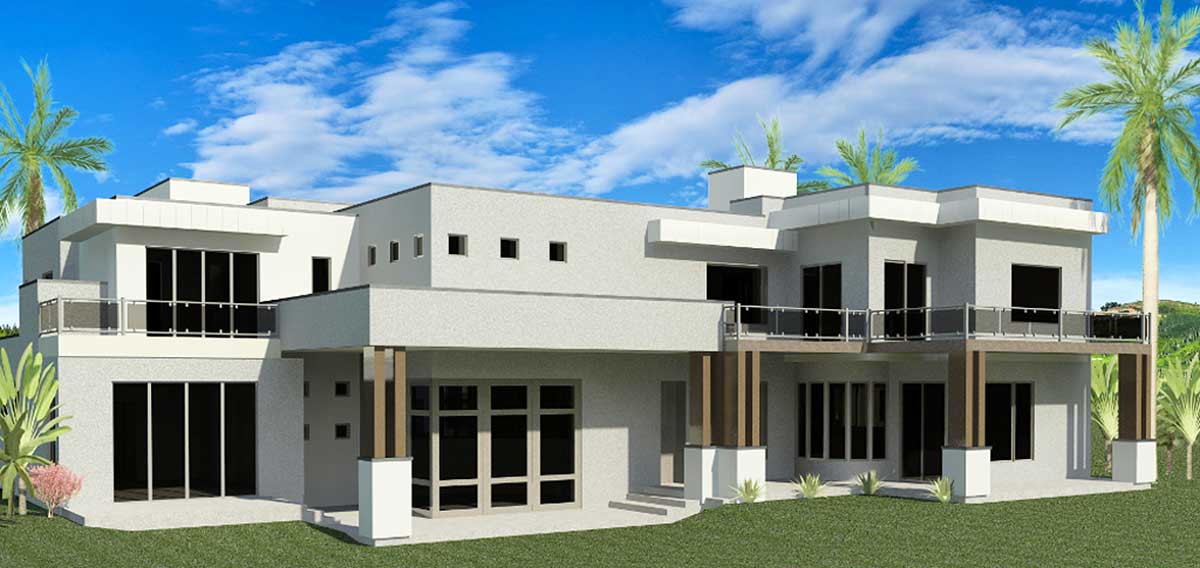Huge Contemporary House Plan with Sunken Great Room (Floor Plan)

If sleek lines, sun-drenched rooms, and an air of quiet luxury appeal to you, this sprawling contemporary home delivers all that and more across two visually striking levels.
With 6 bedrooms, a showpiece great room, and an impressive mix of private and shared spaces, you’ll enjoy both everyday comfort and memorable entertaining.
I’d love to walk you through every corner of this modern masterpiece, from the impressive entry to the most secluded upstairs retreats.
Specifications:
- 8,488 Heated S.F.
- 6 Beds
- 6.5+ Baths
- 2 Stories
- 3 Cars
The Floor Plans:


Covered Entry
You arrive to a clean, geometric facade with smooth gray stucco, stacked stone, and just enough landscaping to keep things crisp.
The covered entry provides both shelter and a sense of welcome, offering a pleasant transition from outdoors to indoors.
As you enter, the space opens up, balancing formal lines with a relaxed vibe.

Dining Room
Just off the entry, you’ll find the formal dining room. It’s generously sized, with clear sightlines to both the kitchen and great room.
The proportions are perfect for large gatherings, yet the location feels intimate enough for family dinners.
I like how this room sits at the center of things, but you can close it off for special occasions.

Courtyard
Before you go further, notice the courtyard that anchors the center of the home. This open-air space brings in sunlight and fresh air, making even the hallways feel bright and welcoming.
Glass doors and large windows surround it, so you’re always connected to the sky above.
Whether you’re moving between rooms or relaxing with a coffee outside, this courtyard makes the home feel alive.

Great Room
As you move into the great room, the impressive scale of the home becomes clear.
Tall ceilings, a wall of windows facing the covered patio, and a sweeping open layout make this room the main gathering spot.
The natural light here is a real highlight, thanks to the rear-facing glass and the home’s wide, modern footprint.
There’s plenty of wall space for art or a dramatic entertainment setup, and with direct access to the patio, the outdoors always feels close.

Covered Patio
Head outside from the great room and you’ll find an expansive covered patio. This area is designed for gatherings: summer evenings, weekend brunches, and after-dinner conversations.
The patio wraps around the back, connecting to the family room and dining area, so you’re always near the action.
The flat roofline and columns echo the home’s modern style and help connect indoor and outdoor living.

Kitchen
Back inside, the kitchen stands out with a wide island and crisp, clean lines. It’s conveniently located near the family and dining rooms, so you can keep an eye on guests or family while prepping meals.
There’s a walk-in pantry for extra storage, and the butler’s pantry is perfect for keeping dishes out of sight when hosting.
I think this setup is ideal if you enjoy cooking and entertaining at the same time.

Family Room
The family room, tucked next to the kitchen, gives you a cozy escape from the more formal great room.
It feels a bit more private, with views of the covered patio and direct access outside.
I can picture game nights or quiet movie marathons here, with just enough separation from the main living areas.

Dining Area
Next to the family room and kitchen, there’s an informal dining area. This is your everyday breakfast spot or homework hub—close to everything, but not in the way.
Large windows keep the space cheerful, and its location near both kitchen and patio means meals can easily move outdoors when the weather’s nice.

Pantry
The walk-in pantry off the kitchen is a practical bonus. With plenty of shelving, you can stock up on groceries, and its position between the kitchen and butler’s pantry keeps everything organized and easy to reach.
If you love to cook, you’ll really notice how much easier this makes daily life.

Away Room
Just beyond the kitchen lies the away room, a flexible retreat that could serve as a playroom, home office, or hobby space.
It’s a quiet nook, tucked away from the main living areas, with enough room to spread out or focus on a project.
The attached storage room keeps clutter at bay, making the space even more useful.

Mudroom and Laundry
Heading toward the garage, you’ll pass a practical mudroom and laundry combo. Drop shoes, bags, and coats here to keep the rest of the home tidy.
The laundry room is spacious, with space for folding, sorting, and storage. Having these functions together makes busy mornings and return trips from errands much smoother.

2-Car Garage and 1-Car Garage
The home offers two separate garages: a roomy two-car option on one side and a one-car garage on the other.
Both connect directly to the home and include access to the mudroom, so unloading groceries or sports gear is a breeze.
I like that you have plenty of secure storage for vehicles, bikes, or tools, which is great for families with multiple drivers or hobbies.

Powder Room
Near the great room and master suite, you’ll find a convenient powder room. Guests can use it without passing through private bedroom spaces, keeping traffic away from the main family baths.

Den/Study
Just off the entry and adjacent to the master suite sits a den or study.
With enough space for desks or a cozy reading nook, this room is ideal for quiet work or catching up on emails.
You can close the doors for privacy or leave them open to stay connected to the entry.

Exercise Room
On the way to the master bedroom, the exercise room is a great bonus for anyone who likes to stay active.
There’s room for gym equipment, yoga mats, or even a small studio setup. Having this space close to the master suite makes it easy to fit a workout into your daily routine.

Master Bedroom
Seclusion is key in the master bedroom. This suite is set apart in a private wing, away from the main living areas and other bedrooms.
Large windows overlook the backyard and patio, filling the room with light and offering peaceful views.
There’s more than enough space for a king-size bed, sitting area, and personal touches.

Master Bath and Wardrobe
In the master bath, you’ll find a true spa-like retreat. Double vanities, a soaking tub, a separate shower, and a private water closet check every box for luxury and function.
The wardrobe is generously sized—more like a dressing room than a regular closet—with built-in storage, lots of hanging space, and plenty of room to keep everything organized.
Now, let’s head upstairs and see what’s waiting on the upper floor.

Open to Great Room Below
The staircase brings you to a dramatic overlook that’s open to the great room below.
Glass or open railings keep sightlines clear, and this design fills both levels with natural light.
From here, you can see just how spacious the main living area is. The balcony offers a great spot to pause and take it all in.

Study (Upper Level)
Just off the balcony, there’s a secondary study space. It’s a perfect spot for a library, homework zone, or working from home when you need to get away from the bustle of the main floor.
This room overlooks the center of the house, so you stay connected but aren’t interrupted.

Guest Loft
Along the right wing, you’ll find the guest loft. This open-concept suite is spacious enough for long stays, visiting family, or even a live-in nanny.
It comes with its own bath and quick access to the decks, so comfort and privacy are both top-notch.

Bedroom 3
Bedroom 3 sits at the back corner of the upper floor, with its own en-suite bath and walk-in closet. Windows on two sides let in lots of light, and the connected deck makes this room feel more like a mini-suite than a standard bedroom.

Bedroom 4
On the opposite side of the house, Bedroom 4 is also generously sized, with its own walk-in closet and private bathroom. I noticed that the bedrooms are separated intentionally so each space stays quiet and private.

Bedroom 5
Next door, Bedroom 5 continues the theme of privacy and comfort, with another walk-in closet and full bathroom. This room could work well as a teen retreat, guest room, or home office, depending on your needs.

Bedroom 6
At the far end of the left wing, Bedroom 6 is slightly larger and enjoys its own balcony. An en-suite bath and large closet complete the setup, creating an independent-feeling retreat for an older child or guest.

Den/Retreat
The upper-level den or retreat is a real standout. Wide decks wrap around three sides, bathing the space in light and giving you views in every direction.
It’s flexible enough for a home theater, lounge, or game room—whatever fits your lifestyle. The direct access to outdoor decks adds to the open, breezy feel.

Laundry (Upper Level)
Having a second laundry room upstairs is a huge convenience. No more carrying baskets up and down stairs—each level has its own full-service laundry area, which makes life simpler and more organized.

Baths and Walk-In Closets
Throughout the upstairs level, nearly every bedroom gets its own private bath and walk-in closet. This setup keeps morning routines smooth and gives everyone their own personal space.

Decks and Balcony
Finally, the upper level’s decks and balcony offer even more room for outdoor living. If you like morning sun, sunset views, or a quiet place to read, these areas give everyone space to relax and enjoy the outdoors.
I really appreciate how this home’s thoughtful layout, bright natural light, and smart balance of shared and private spaces come together to create a sophisticated yet comfortable place to live. Every room is designed for purpose, and the flow between levels makes daily life feel easy and natural.

Interested in a modified version of this plan? Click the link to below to get it from the architects and request modifications.
