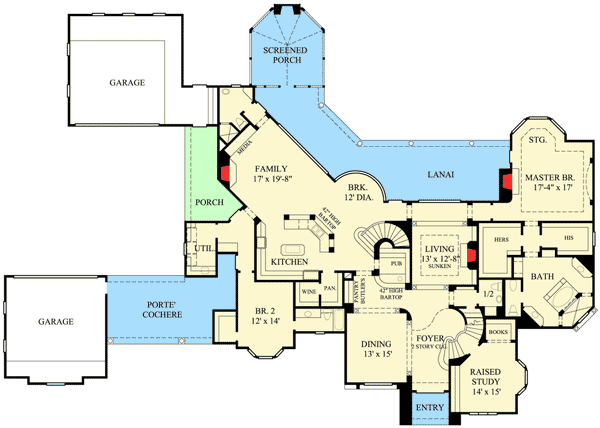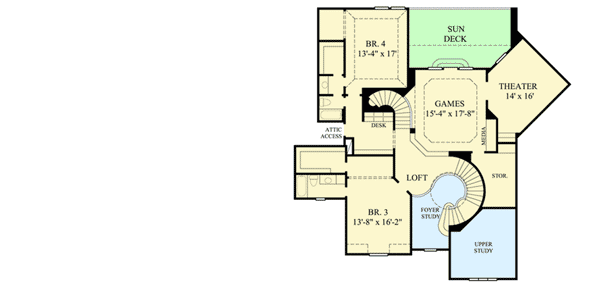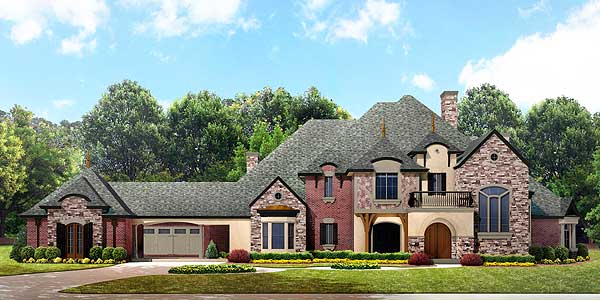Impressive French Country Estate (Floor Plan)

This French Country house is like stepping into a fairy tale with its elegant style and luxurious features. Picture yourself driving through a charming porte cochere, seeing bay windows all around.
Sounds inviting, right?
I think you’ll love everything about this plan..
Specifications:
- 5,303 Heated S.F.
- 4 Beds
- 5.5 Baths
- 2 Stories
- 4 Cars
The Floor Plans:


Foyer
As you step in through the main entry, you’re greeted by a grand, open foyer. This area is not just a simple entrance; it’s like the warm handshake of the house, welcoming everyone inside.
Imagine it with beautiful décor and maybe a few art pieces making you feel right at home. The curved staircase right beyond promises more rooms to explore above.
Over to your right is the raised study, which we’ll check out soon.

Raised Study
Now, picture climbing a few steps to this slightly elevated space: the raised study.
It feels like a secret nook where you can escape and focus on work or enjoy reading. It’s nice to have a quiet space, don’t you think?
Such a room can be super beneficial for students or anyone working from home. It might spark an idea—could you add more shelves or cozy seating to make it even more inviting?

Dining Room
Back to the foyer, if you take another right, you arrive at the formal dining room.
This spot is perfect for those big holiday gatherings or fancy dinner parties. I imagine it’s set with a large table surrounded by elegant chairs, ready for feasts and laughter.
Does it seem like a spot where you’d enjoy hosting?
Living Room
Adjacent to the dining area, you find a lovely sunken living room. How cool is that?
This feature adds depth and character, and it’s perfect for intimate conversations or quiet time by yourself. A warm, inviting space like this might be perfect for a cozy sofa set.

Kitchen
Wandering to the left from the foyer leads you to the heart of every home, the kitchen. This kitchen isn’t just any kitchen; it’s spacious and connects smoothly to other areas like the breakfast nook, family room, and even the covered porch at the back.
Picture cooking here while still being able to chat with everyone. That open layout is perfect for staying connected with family or guests, isn’t it?
Family Room
Next to the kitchen is the family room, a large, comfortable area meant for relaxation and fun. The room is big enough for comfy couches and a huge TV, maybe even a game console.

Imagine spending cozy weekends here with family, catching up on shows or playing board games. This space surely feels like it would be central to daily life.
Master Suite
The master bedroom has its own wing. I can almost feel the luxurious vibe with its own fireplace and sitting area!
How dreamy would it be to relax here with a good book or a cup of tea? The master bath is quite the retreat too, maybe like a personal spa.
Have you thought about what you’d like in your dream bathroom? This place certainly seems to tick all the boxes with plenty of room and privacy.
Screened Porch and Lanai
Stepping outside from the family room, the screened porch offers a nice touch. It’s like being outside but not worrying about bugs.
The lanai extends the outdoor enjoyment with extra space. This setup is great for summer evenings or outdoor dining with family.
Could you picture setting up a few comfy chairs or a little garden here?
Upstairs Loft and Bedrooms

Heading upstairs, the loft area connects you to several additional spaces.
This might be a great spot for a lounge area or even a small study space for teens. What do you think sounds best?
Bedrooms 3 and 4
The additional bedrooms here, like BR3 and BR4, are spacious enough for guests or family members, each having their own space.
It’s very considerate of this layout to provide everyone with a private spot to retreat to. Do you think there could be additional storage?
Games Room and Theater
Now, for some real fun, there’s a games room and a theater room.
Imagine having your movie nights in a private cinema-style setting or a lively game night in a dedicated space. These features ensure there’s never a dull moment! Does such a dedicated space for fun appeal to you?
Sun Deck
Finishing our tour, the sun deck offers a perfect sunny spot to unwind.
What a wonderful place for morning coffee or soaking up the sun! It adds such a special touch to the upstairs.
Interested in a modified version of this plan? Click the link to below to get it and request modifications.
