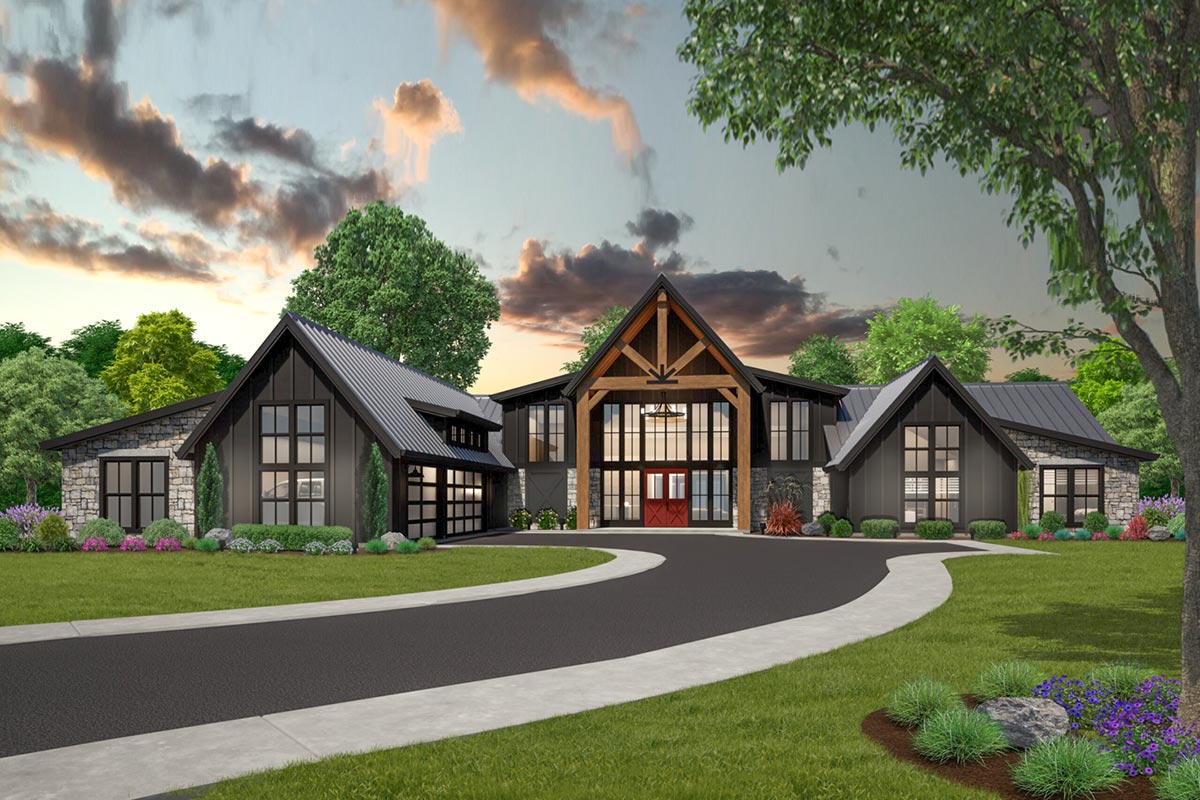One-Story Rustic Family House Plan with Stunning Exterior (Floor Plan)
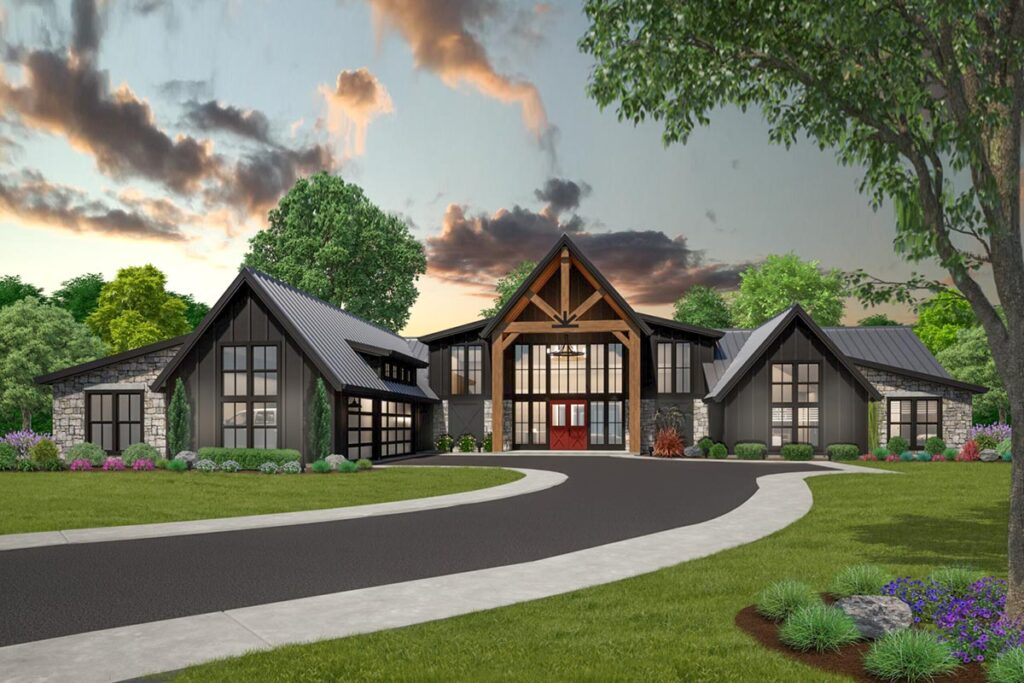
Step into this stunning one-story rustic family house plan that cleverly maximizes just under 3,000 square feet of space. With four bedrooms and three and a half baths, it’s designed to cater to your family’s diverse needs effortlessly.
What I love most about this layout is its flexibility and openness, which creates a breezy, inviting atmosphere.
Let’s walk through this plan and see if it might be the perfect inspiration for your dream home.
Specifications:
- 2,896 Heated S.F.
- 4 Beds
- 3.5 Baths
- 1 Stories
- 3 Cars
The Floor Plans:
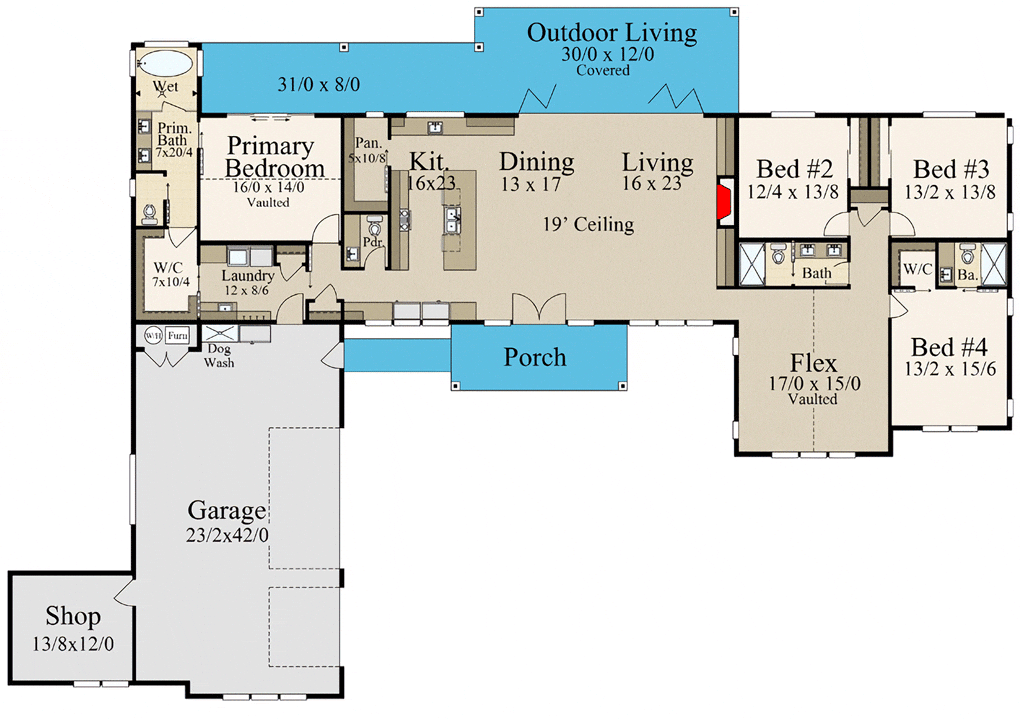
Porch and Entryway
Begin your journey from the welcoming porch. French doors invite you inside, opening up to the foyer.
I think you’ll find this entryway both elegant and practical, setting the tone for the rest of the home.
Great Room
As you step into the central living area, you’ll be awestruck by the 19-foot ceiling. This open-plan flow between the living room, dining room, and kitchen is perfect for entertaining.
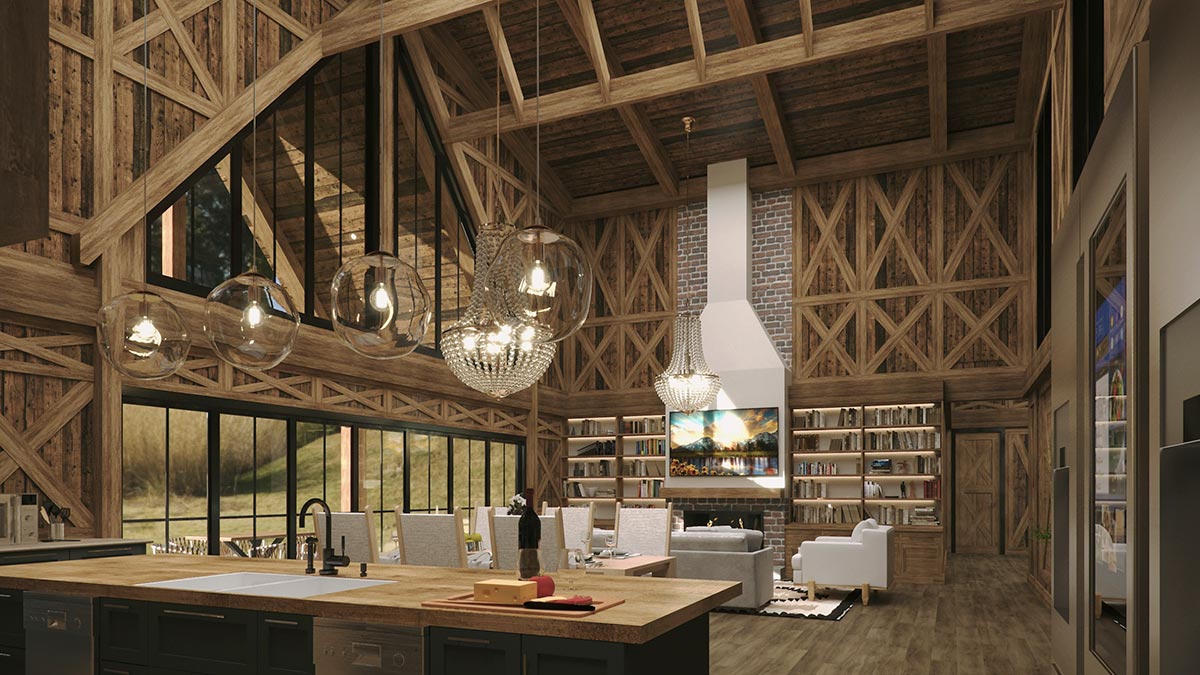
This area is drenched in natural light and makes family gatherings feel expansive and warm. Imagine hosting celebrations here, where everyone can mingle comfortably.
Kitchen
The kitchen is truly a hub of activity. With an expansive layout, it’s ideal for anyone who loves cooking or baking.
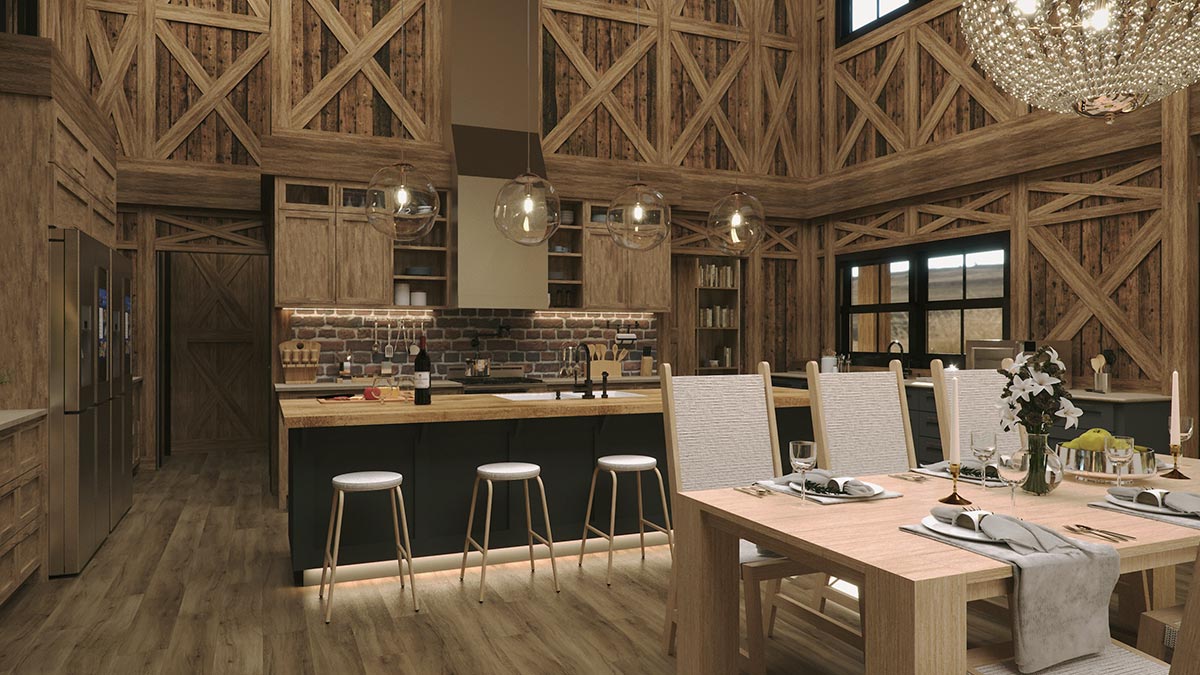
There’s plenty of counter space, and the large island doubles as a casual dining spot or a place for guests to gather while you prepare meals.
And with the walk-through pantry, you’ll never run out of storage space for your culinary essentials.
Dining Room
Located adjacent to the kitchen, the dining room offers a seamless blend with the rest of the central space. The simplicity of an open plan dining makes everyday meals and lavish dinners equally enjoyable.
Just think about the ease of moving from kitchen to table without ever feeling cramped.
Primary Bedroom
For personal retreats, the primary bedroom suite offers luxury and privacy.
Its vaulted ceiling enhances the sense of space. With direct access to the covered outdoor living area, you may find this an irresistible spot for quiet morning coffees or late-night relaxation.
And let’s not forget the bathroom, which is decked out to offer a spa-like experience, complete with a private walk-in closet that conveniently connects to the laundry room.
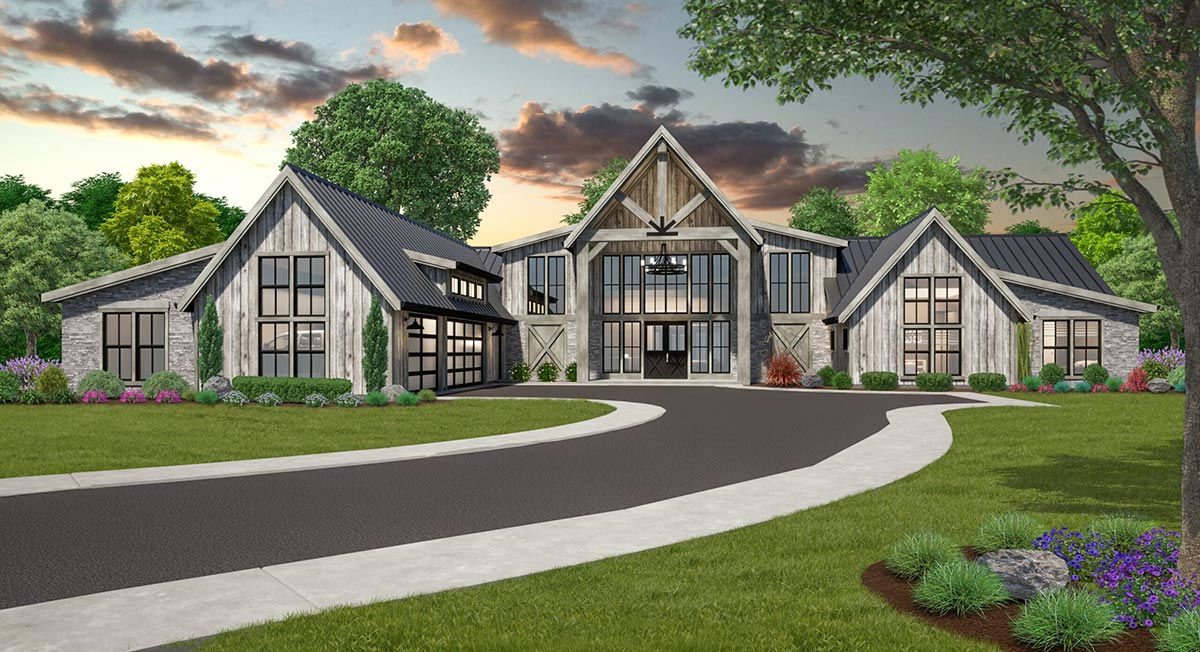
Outdoor Living
The outdoor living space is an extension of the home with its own covered area that promises comfort in all weather.
Ideal for outdoor dining or lounging, it connects seamlessly to both the primary suite and the central living areas.
Picture summer nights with fairy lights and gentle breezes here.
Flex Room
This is one of my favorite highlights—a giant vaulted flex room. Its versatility means it can adapt to whatever you need, whether that’s an office, a gym, or a theater.
The possibilities are endless, and it can evolve as your needs do over time.
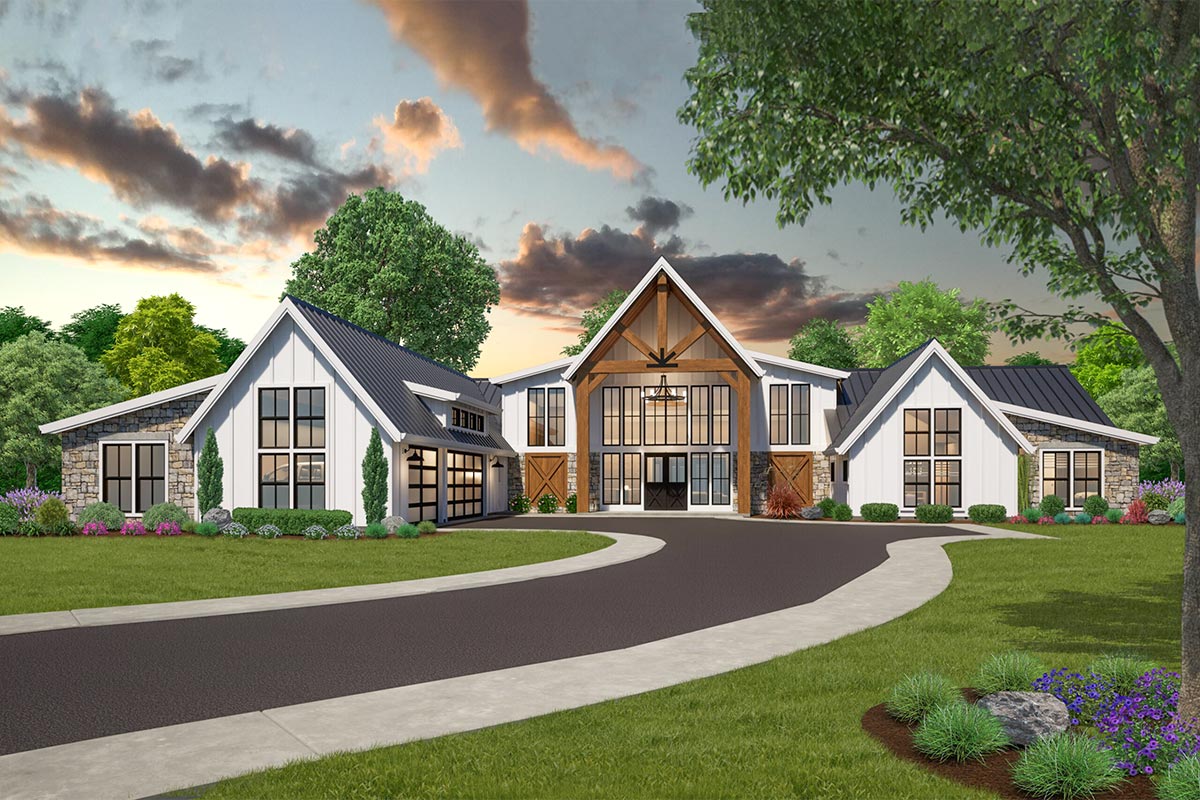
Bedrooms 2, 3, and 4
Moving on to the additional bedrooms, they are well-sized, with Bedroom 2 boasting an ensuite bathroom and a walk-in closet.
This offers great privacy for guests or an ideal teen retreat. Bedrooms 3 and 4 share a full bath, promoting functionality without compromising comfort.
It’s all about options here, ensuring every member of the household has their personal space.
Powder Room
Conveniently nestled near the great room and kitchen, the powder room caters to guests without invading the private areas of the home. I find this a thoughtful inclusion, maintaining a sense of boundary and privacy.
Laundry Room
Adjacent to the primary bedroom and accessible from the main areas, the laundry room is efficiently located. The setup is smart for minimizing disruption and makes chore days less of a hassle.
Garage and Shop
The oversized three-car garage is more than just a parking spot. It includes a dedicated shop space and mechanicals area. The dog wash station here is such a lovely touch for pet owners—it’s these details that speak to a thoughtful design.
Interest in a modified version of this plan? Click the link to below to get it and request modifications.

