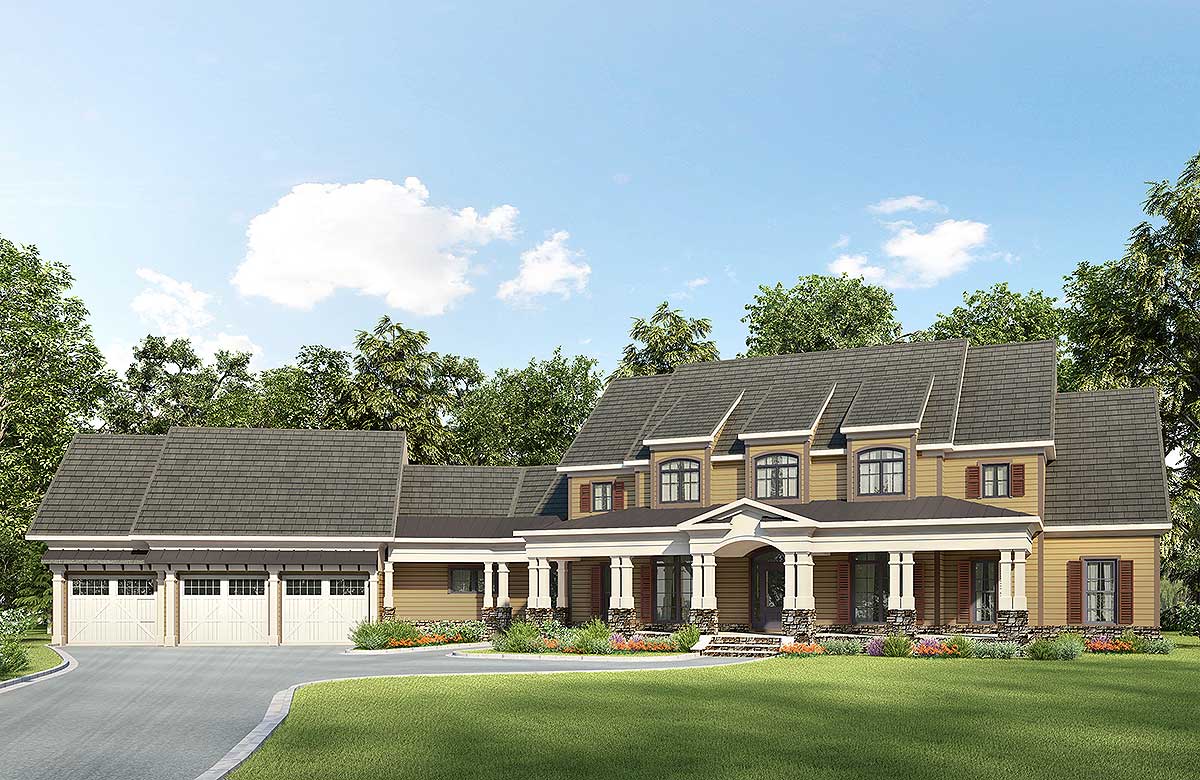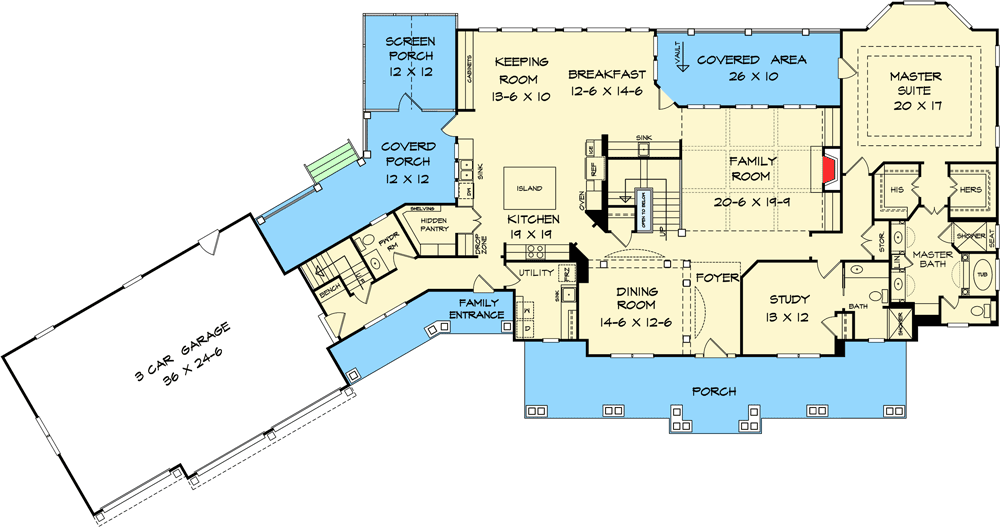4 Beds and Bonus Room Country House Plan (Floor Plan)

A wide front porch with chunky columns and cheerful red shutters sets the tone for this home.
Right away, it feels inviting and classic, but with a personality of its own. When you walk in, you’ll find a thoughtfully planned layout that stretches over two levels.
There are cozy retreats, wide-open gathering spots, and a few surprises waiting around the corners.
If you’re imagining busy mornings, holiday meals, or quiet nights in, this home is filled with spaces that flex to fit all kinds of daily life.
Specifications:
- 3,680 Heated S.F.
- 4 Beds
- 4.5 Baths
- 2 Stories
- 2 Cars
The Floor Plans:


Porch
Before you even open the front door, the porch stands out. It spans the entire width of the home, so there’s plenty of room for rocking chairs, potted plants, or even a porch swing.
The columns, set on stone bases, really highlight the Craftsman roots of the design. You can tell right away that this is a house meant for lingering outside, watching the world go by, and maybe greeting neighbors on a warm evening.

Foyer
When you enter, you’re welcomed by a wide foyer that’s filled with light from the front windows.
This space feels like more than just a pass-through because its stately proportions make even a quick arrival feel special.
The foyer introduces you to the rooms that branch off from here and sets the stage for the rest of your visit.

Study
Just off the foyer, the study sits behind a set of doors. If you work from home, this is your quiet zone, separated from the main bustle.
I like how it catches natural light from the front, making it feel open and inspiring instead of closed off.
With a full bath just steps away, you could also use this as a guest room or a cozy library.

Dining Room
A little further in, the dining room is large enough to host gatherings both big and small.
Its location near the kitchen is practical, but there’s still enough separation to create a formal feel if you want it.
The room’s generous windows make me think of Sunday brunches or candlelit dinners that last late into the night.

Family Room
At the center of the house, the family room opens up with impressive dimensions. At more than 20 feet long, there’s room for oversized sofas, a wall-mounted TV, and a roaring fire on cold nights.
I think the designer struck a good balance here. The room is open to the kitchen and other main spaces, but still defined enough to feel like its own spot.
French doors lead directly to the covered outdoor area, allowing you to bring the outside in on nice days.

Kitchen
Turning toward the kitchen, you’ll find it packed with amenities. The island is big enough for meal prep and casual breakfasts.
There’s a hidden pantry just off the kitchen, which is one of those thoughtful details that keeps clutter out of sight but within easy reach.
I prefer this setup because it keeps the main kitchen sleek and open, while still giving you serious storage.
The flow between the kitchen, breakfast nook, and keeping room means you’re always part of the action, even when cooking.

Keeping Room
Next to the kitchen, the keeping room becomes a favorite hangout, especially if you like having a cozy spot close to the kitchen.
It’s easy to imagine curling up here with a book or coffee while dinner simmers just steps away.
This room connects to both the kitchen and the screen porch, giving it a flexible, lived-in feel.

Breakfast Area
The breakfast area is located between the keeping room and the family room, where it catches the morning sun and invites laid-back meals.
It flows naturally out to the covered porch, so you can easily head outside with your coffee on nice mornings.
This spot feels casual and easy, perfect for busy weekdays or weekend pancakes with the family.

Screen Porch
Connected to the keeping room and covered porch, the screen porch is your bug-free outdoor retreat.
It’s the right size for a table and chairs, making it ideal for al fresco meals or quiet evenings listening to the rain.
Having this space right off the main living areas is a huge advantage. You can enjoy the fresh air without leaving the flow of daily life.

Covered Porch (Rear)
Just past the breakfast area and screen porch, the covered porch links the inside to the backyard.
This is the perfect spot for grilling, outdoor dining, or simply relaxing after a long day.
I think this porch is one of the most versatile spaces in the whole plan.
Its placement makes it easy to host guests or keep an eye on kids playing outside.

Covered Area (Rear)
Outside the family room, the covered area stretches nearly the entire width of the house.
There’s plenty of space for a big dining table, outdoor sofas, or even a swing.
This is where you’ll want to gather for summer parties, weekend BBQs, or quiet evenings with a glass of wine.
With direct access to both the family room and master suite, the energy here can shift easily from lively gathering to private retreat.

Master Suite
Set apart from the main living areas, the master suite offers real privacy and space.
The room itself is oversized, with plenty of room for a king bed, seating area, and even a desk or reading nook if you want one.
Windows look out over the backyard, so the view stays peaceful. I love when the master is separated like this; it feels like a true escape.

Master Bath
When you walk into the master bath, you’re greeted by a spa-like retreat. Separate his and hers vanities make mornings much easier.
There’s a big soaking tub, a roomy shower, and even a private toilet compartment. The design here is functional and spacious, and I noticed the layout keeps everything right where you need it.

His and Hers Closets
On your way out of the bath area, you’ll find separate his and hers closets.
There is no fighting for space. Each closet is generous, with storage for clothes, shoes, and accessories.
For anyone who loves to stay organized, this is a luxury that quickly becomes essential.

Family Entrance
On the other side of the main floor, the family entrance sits just off the garage.
This is the entry you’ll use every day. Drop your bags, kick off your shoes, and hang coats on the built-in bench as you come in.
I think this spot makes a huge difference for keeping the main living areas tidy.

Mud Room
Right next to the family entrance, the mud room helps manage the chaos of daily comings and goings.
There’s storage for boots, sports gear, and backpacks. Having this buffer space is a lifesaver, especially in a busy house, because it keeps mud and mess out of sight.

Utility Room
You’ll find the utility room between the mud room and kitchen. Laundry here is easy to manage, with space for full-size machines and extra cabinets for detergents and cleaning supplies.
I appreciate when laundry isn’t an afterthought—this setup keeps things practical and efficient.

Powder Room
The powder room is located conveniently off the main hallway, making it easily accessible for guests without intruding on private spaces. This is an essential feature in a home of this size, perfect for both gatherings and everyday use.

Hidden Pantry
One of my favorite details is the hidden pantry off the kitchen. It gives you deep storage for bulk groceries, small appliances, and anything you want out of sight.
This practical feature makes day-to-day living smoother and keeps the kitchen less cluttered.

Three-Car Garage
The garage is enormous and angled for easy access. With space for three cars, you have flexibility for vehicles, bikes, and even a workshop area.
There’s direct access to the family entrance, which I find especially helpful on rainy days or when you’re unloading groceries.

Upstairs Staircase and Two-Story Foyer
As you climb the stairs, you can look down over the two-story foyer, which keeps the home feeling open and bright.
The clear sightlines between upstairs and down help the house feel connected, not closed off.
The landing acts as a hub for the upper level, giving easy access to every upstairs room.

Bedroom 3
At the top of the stairs, Bedroom 3 is on one side. It’s a roomy space with a window seat, perfect for reading or daydreaming.
The attached closet is generous, and the private bath makes this perfect for teens, a live-in relative, or frequent guests.
The corner location keeps it quiet and full of natural light.

Bedroom 4
Mirroring the other upstairs bedroom, Bedroom 4 also features a cozy window seat and its own private bath.
I noticed the symmetry here—each upstairs bedroom feels equally special, with similar closet space and easy access to storage.
These rooms are designed for real comfort, not just as an afterthought.

Upstairs Baths
Both Bedroom 3 and 4 enjoy private baths with full amenities. No one has to share or wait for a shower in the morning.
Each bath is easy to reach from the respective bedroom and includes thoughtful storage along with a layout that makes the most of the space.

Linen Closet
Between the two upstairs bedrooms, a linen closet is right where you need it. Storing sheets, towels, and extra blankets is easy, keeping clutter out of the bedrooms themselves.

Attic Storage
On both sides of the upstairs hallway, attic storage rooms provide more than enough space for seasonal decorations, old toys, or anything you don’t need every day. I love when attic storage is walk-in and easy to access—these rooms make organization much simpler.

Bonus Area
Head up a short staircase from the second floor, and you’ll reach the bonus area above the garage.
This is a wide, open space that can become a playroom, home gym, guest suite, or even a media room.
At over 30 feet long, it’s one of those rooms that really grows with your needs.
It might be a party room one year and a quiet retreat the next.

2 Story Foyer (Upstairs View)
Standing at the upstairs landing, you can look down into the foyer below and take in the full sweep of the main floor. This view reinforces the openness of the design and ties both levels together in a way that feels welcoming and lively.
After exploring every corner, it’s easy to imagine how life might unfold here. From daily routines to big celebrations, this home offers spaces ready for all of it—practical, comfortable, and always inviting.

Interested in a modified version of this plan? Click the link to below to get it from the architects and request modifications.
