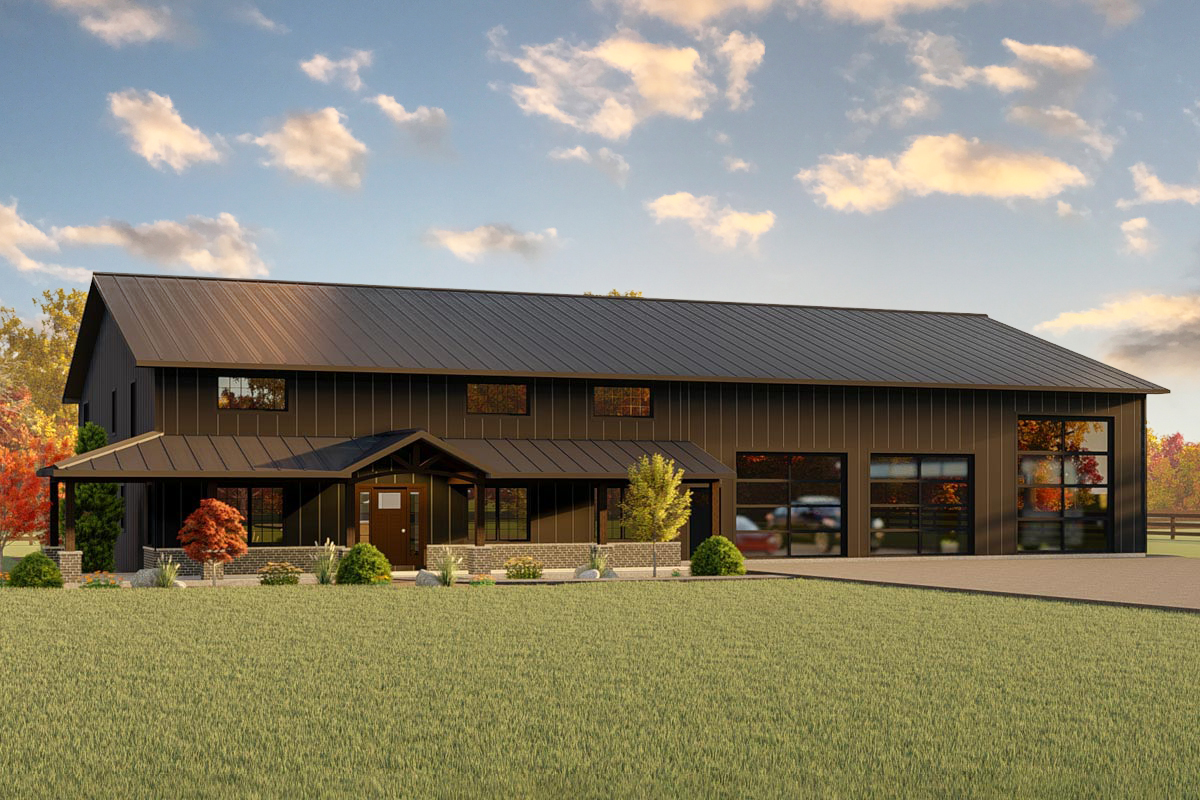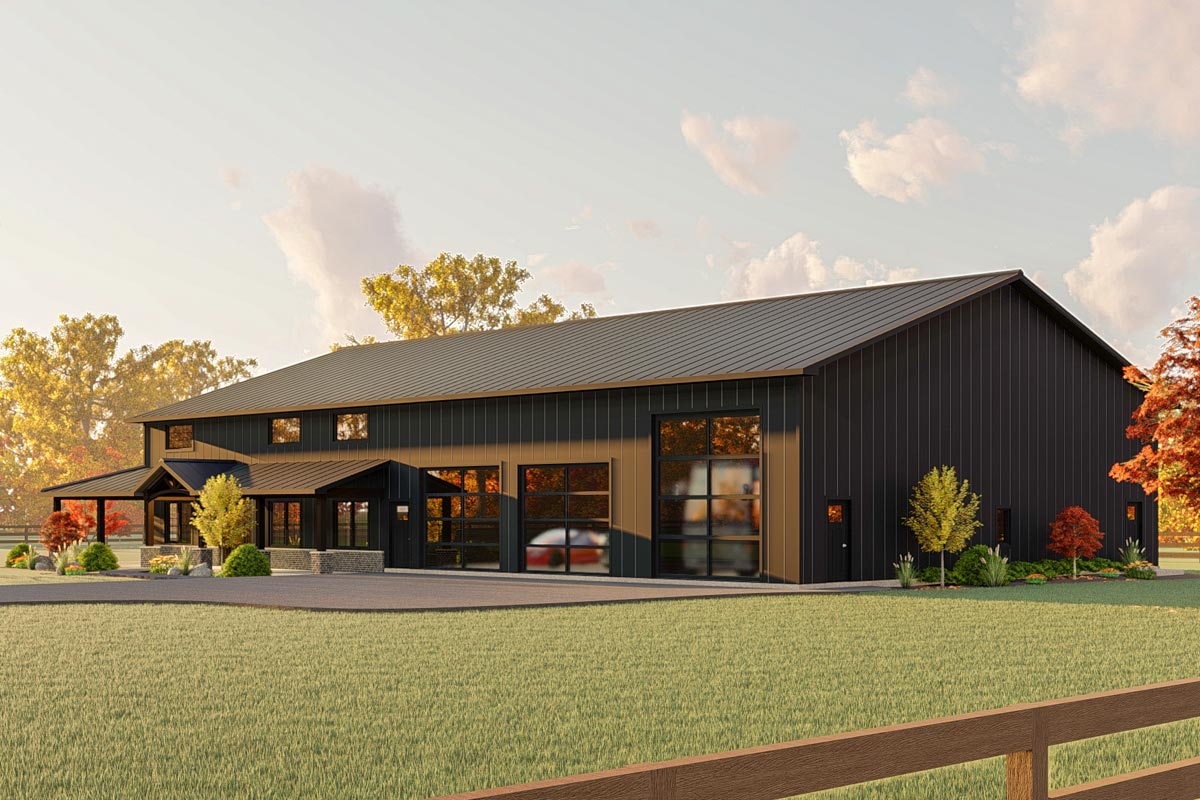
It’s hard to ignore the striking curb appeal of this home. The matte black metal exterior, towering vertical windows, and generous covered porch all create a blend of rural calm and contemporary polish.
With 4 bedrooms spread across nearly 5,000 square feet, there’s plenty of space here for lively gatherings, quiet retreats, and everything in between.
I’ll take you through each room in order, so you can see how the home’s thoughtful layout really works—no corners skipped, no detail left out.
Specifications:
- 4,913 Heated S.F.
- 4 Beds
- 3.5 Baths
- 2 Stories
- 6 Cars
The Floor Plans:


Front Porch
The approach sets the mood. Stretching an impressive 55 feet across, the front porch feels more like an outdoor room than just an entry spot.
There’s space for a pair of rockers, maybe a swing, and plenty of room for seasonal decor.
The porch gives you that classic country welcome but with a restrained, modern twist, thanks to its crisp lines and sturdy stone planters.
Wide steps lead you to the front door, guiding guests (and delivery folks) right inside, rain or shine.

Office
Just inside, the first dedicated space to your left is the office. At 14 by 8 feet, this room is sized for a real work-from-home setup, not just a makeshift desk.
You get a view out to the porch, so there’s natural light without distraction. I think this room hits that rare balance: private but not cut off, making it easy to pop in and out throughout the day.

Living Room
Right past the office, you’ll find the living room. This space immediately grabs your attention, not just because of its size (22 by 28 feet), but also the two-story ceilings and massive windows that pour daylight deep into the home.
Furniture can float here, with options for big sectionals or conversation groupings. You’ll notice clear sight lines to the dining area and kitchen, which means you can host a crowd or just stretch out and unwind without feeling boxed in.
The stairway is tucked to the side, creating a natural division between public and private areas, yet still keeping the space open.

Dining Area
Moving past the living room, the dining area sits at the center of the main level.
Its placement makes transitions feel easy and natural. You’re close enough to the kitchen for serving up a meal, but there’s a sense of separation from the cooking action.
I like how the dining room acts as a hub, connecting you to everything without being a thoroughfare.
It’s easy to picture both casual breakfasts and lively family dinners happening here.

Kitchen
Next to the dining area, the kitchen is everything you’d expect in a home this size: big, open, and designed for more than one cook at a time.
The central island is the star here—perfect for prepping, snacking, or informal meals. The appliances are arranged for flow, with the range and sink close together.
You can imagine chatting with guests or keeping an eye on homework at the island while dinner simmers.
There’s direct access to the pantry, so storage is never a scramble.

Pantry
Tucked behind the kitchen, the pantry is large enough to be a mini room of its own.
At 14 feet long, you can stock up without running out of shelf space. There’s plenty of room for bulk goods, small appliances, or even a secondary fridge or freezer.
I think this size pantry really changes how a kitchen works; it keeps counters uncluttered and supports that seamless, open look.

Bedroom 2
Off the kitchen, you’ll find Bedroom 2, a tucked-away space that works well for guests, older kids, or even as a second home office if you need it.
It has its own closet and easy access back to the shared spaces. The placement feels intentional and private, but it’s still close to the main action.
This flexibility makes the room useful for just about any need.

Master Bedroom
The master suite sits just past Bedroom 2 and off the dining room, creating a sense of calm separation from the main living spaces.
At 14 by 16 feet, it’s generously sized without feeling cavernous. The windows face the side yard for privacy, and you have a direct path to the walk-in closet and bathroom.
I noticed the closet is accessible from both the bedroom and the bathroom, which is a small detail that makes morning routines easier.

Master Bathroom
The master bath is all about practical luxury. There’s a double vanity, a large walk-in shower, and a tucked-away toilet area.
I prefer the connected layout here; you can move easily between closet, bath, and bedroom, which just feels logical and efficient, especially on busy mornings.

Walk-In Closet (Master)
Not every walk-in earns its name, but this one delivers. Fourteen feet long and seven feet deep, it’s big enough for full wardrobes, shoe racks, and even a bench for sitting down to tie your shoes.
I think true walk-ins like this aren’t just about storage; they double as dressing rooms and personal retreats.

Hallway Closet
Between the master and secondary bedrooms is a hallway closet, perfect for linens or seasonal storage. It’s right where you’d want it, making it easy to grab towels for guests or keep extra blankets close by.

Bath
On the opposite side of the dining area, you’ll find a full bath serving the main level.
It’s positioned conveniently for both Bedroom 2 and everyday use by anyone working or relaxing in the common areas.
There’s a tub-shower combo, so it works well for families or overnight visitors.

Laundry Room
Next to the bathroom and accessible from the kitchen area is the laundry room. You get a practical setup with space for side-by-side washer and dryer, a folding counter, and extra storage above.
The location near the main living spaces makes it easy to keep up with laundry without trekking across the house.

Mechanical/Storage Room
Connected to the laundry, the mechanical/storage room keeps the home’s systems and extra storage out of sight.
There’s enough space for seasonal decor, cleaning tools, or those items you need close but not visible.
This setup helps the rest of the house stay clutter-free.

Garage
The garage stands out for size and flexibility. There are two massive bays: one almost 34 by 59 feet and another at 19 by 59 feet.
With glass-paneled doors and windows, these aren’t just utilitarian spaces—they feel light and accessible, ideal for multiple vehicles, a workshop, or serious hobby storage.
There’s interior access to the kitchen area, so groceries can go straight from the car to the pantry with minimal fuss.

Stairs to Upper Level
The central staircase rises from between the living and dining spaces. This location makes it easy to head upstairs without cutting through private areas.
The design keeps things open, with a direct line of sight across the main floor and up to the family room above.

Family Room (Upper Level)
At the top of the stairs, you’ll find a family room that feels incredibly open.
It’s a huge space, nearly 36 by 23 feet, with windows overlooking the property and open views down to the living room below.
If you need a place for movie nights, playdates, or even a game room, this is it.
The openness keeps everyone connected, and there’s tons of flexibility in how you arrange the space.

Bedroom 3
Off the family room, Bedroom 3 is set back for peace and quiet. It’s a comfortable size at 14 by 16 feet, with its own walk-in closet that stretches nearly ten feet deep.
I think this setup works well for a teenager or as a private guest suite.
Having extra storage right in the bedroom is always appreciated.

Walk-In Closet (Bedroom 3)
This closet is more than just a rack and a rod. With nearly ten feet of depth, there’s room for all kinds of storage solutions, from custom shelving to a small dresser.
It makes the bedroom feel more organized and versatile.

Bath (Upper Level)
Between Bedrooms 3 and 4, the upstairs bath offers a full setup with a double vanity and a separate bathing area.
This arrangement is perfect for siblings to share without feeling crowded, or for guests if you’re hosting a crowd.
The layout ensures no one has to trek through the family room or hallways to get ready.

Bedroom 4
The last bedroom on this level is almost square, 14 by 14 feet, and features another generous walk-in closet.
It’s set at the far end of the upstairs hall, so it feels private even when the family room is busy.
I noticed the window placement here gives you a great view of the yard, making it a bright and inviting spot.

Walk-In Closet (Bedroom 4)
With over 13 feet of floor space, this closet has enough room for more than one person’s wardrobe.
If you want to add shelving, a shoe wall, or even a small desk for crafts, it’s all possible.
These large closets really make a difference in keeping the rooms themselves uncluttered and relaxing.

Storage Room (Upper Level)
One more space to point out upstairs: the dedicated storage room, over 31 feet long.
You can keep off-season clothes, holiday decor, sports equipment, or anything else that shouldn’t live in the garage.
If you have hobbies or need an out-of-the-way spot for keepsakes, this is the kind of storage space that most homes dream of.
From the broad, inviting porch to the oversized family spaces and thoughtful private retreats upstairs, this house feels both open and deeply functional.
Every room flows into the next, with careful transitions and logical connections. If you dream of big family gatherings, quiet work-from-home days, or just a place where everything has its spot, I think this barndominium-inspired home is ready to deliver.

Interested in a modified version of this plan? Click the link to below to get it from the architects and request modifications.
