Games Room Plus a Hobby Room (Floor Plan)
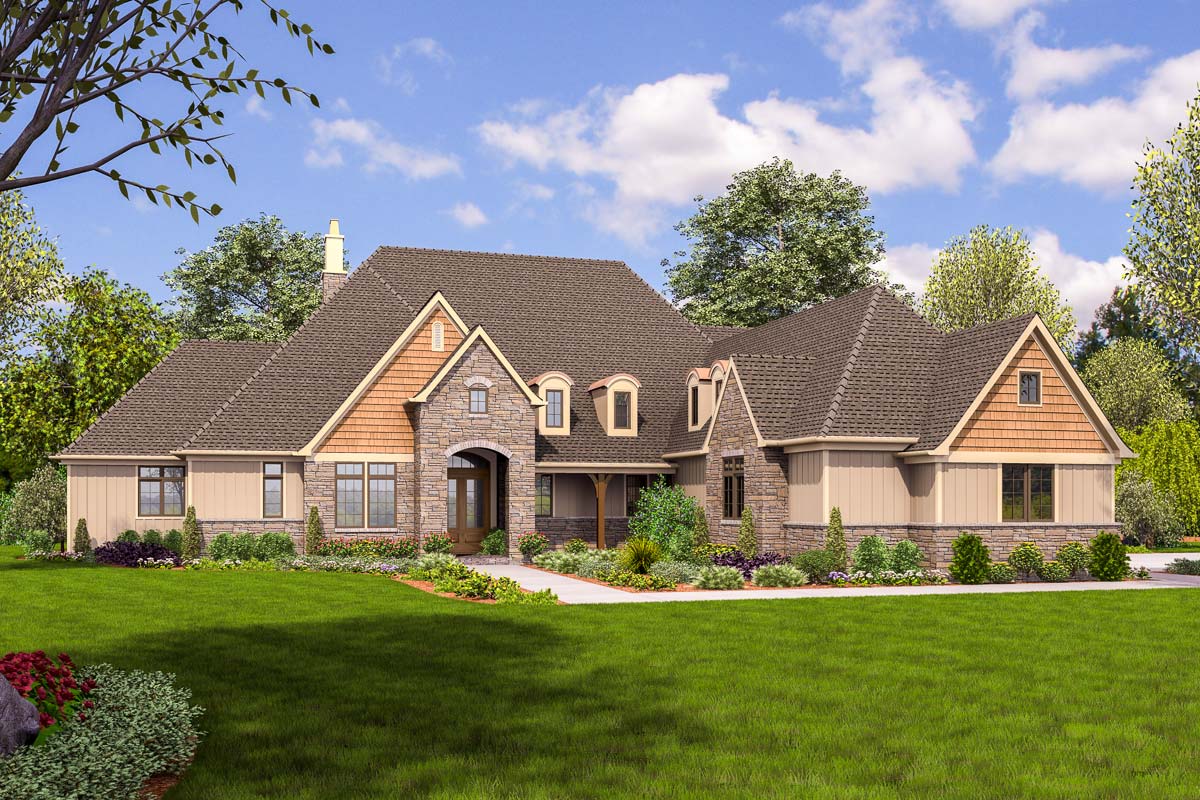
Ever dreamt about having a home that’s got everything you need and more? This European house plan might just be what you’re looking for.
With a spacious feel and high ceilings that make everything seem even more enormous, this house is like a comfort zone for everyone. Whether you’re into games, hobbies, or just want a cozy spot to relax, this place has got you covered.
Let’s walk through the rooms together and see what makes this layout so special and how it fits different activities and needs.
Specifications:
- 4,895 Heated S.F.
- 4 – 5 Beds
- 5.5 Baths
- 1 Stories
- 4 Cars
The Floor Plans:
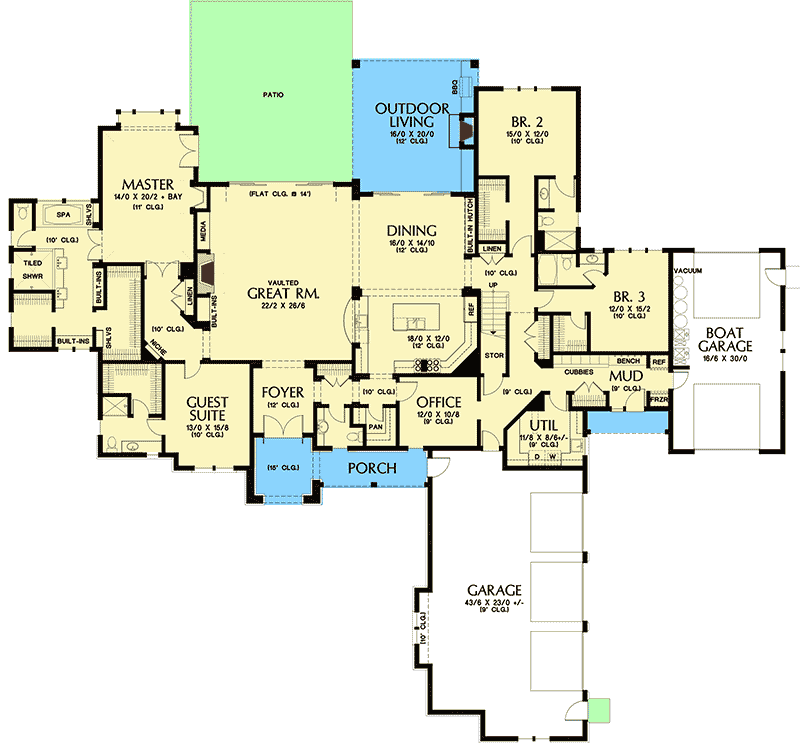
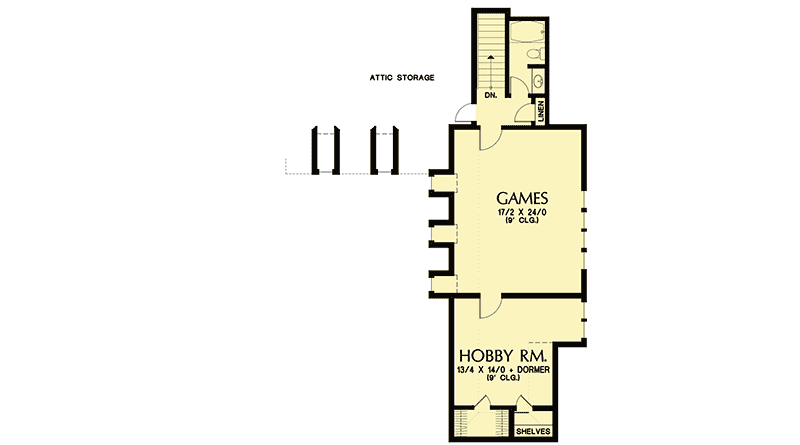
Foyer
When you enter the house, the first thing you’ll notice is the Foyer. It’s such a welcoming space and introduces you to the rest of the home. With its high ceilings, it feels open and inviting.
From here, you can see straight through to other parts of the house, which gives a warm, familiar feeling, like you’re already home.
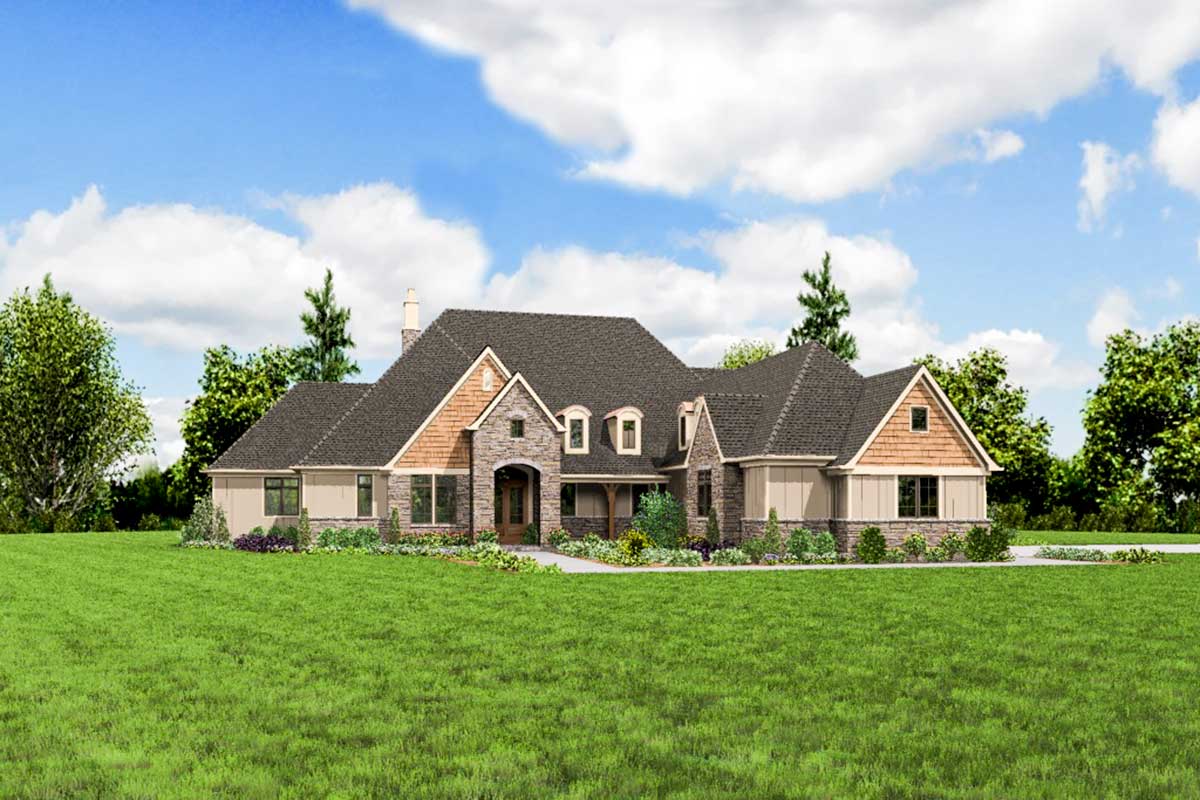
Great Room
Straight ahead from the foyer, you walk into the Vaulted Great Room. This room is massive and cozy at the same time. Imagine having all your family and friends gathered here for movie nights or holiday parties.
The high ceiling and folding glass door system let you step right out onto the patio. I think having the inside connect so easily to the outside is such a nice touch.
You can breathe in fresh air anytime!
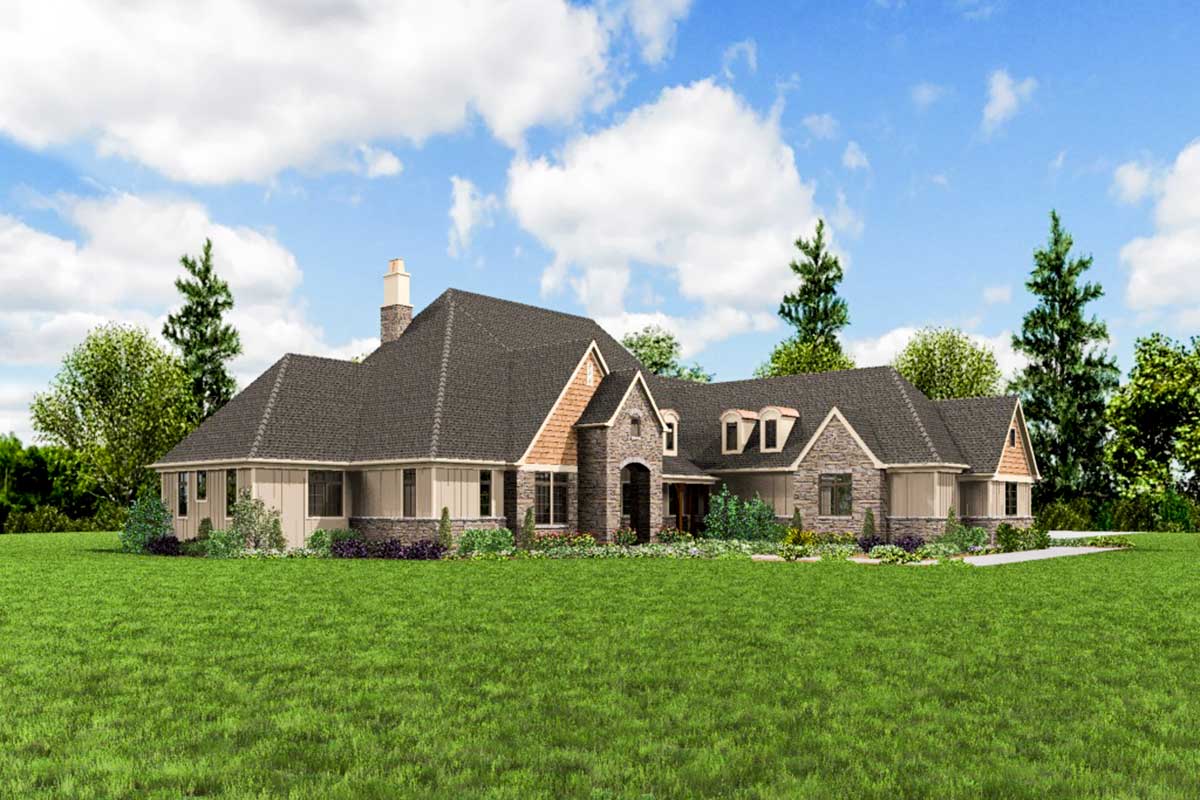
Kitchen
Next to the great room is the Open Kitchen. It’s pretty cool how it allows you to be part of all the family activities while you cook. You don’t miss out on the fun because everything is connected.
With all its modern appliances, cooking becomes more of an enjoyable activity than a chore. I love how it’s designed to make moving around easy and efficient.
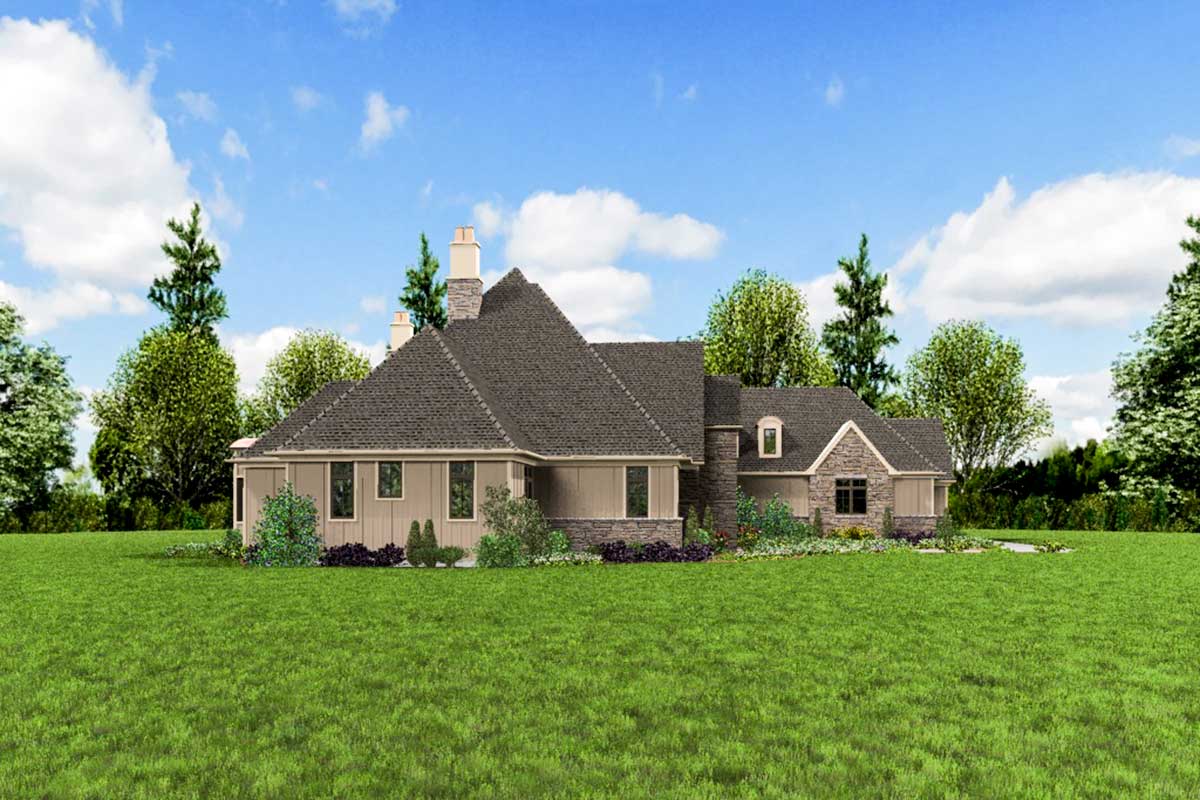
Dining Room
Beside the kitchen, we find the Dining Room.
It’s the perfect spot for family meals or even just a quiet breakfast. The dining room feels elegant with enough space to fit a large table, making it great for hosting a fancy dinner.
Maybe a place to enjoy some pancakes on a Sunday morning?
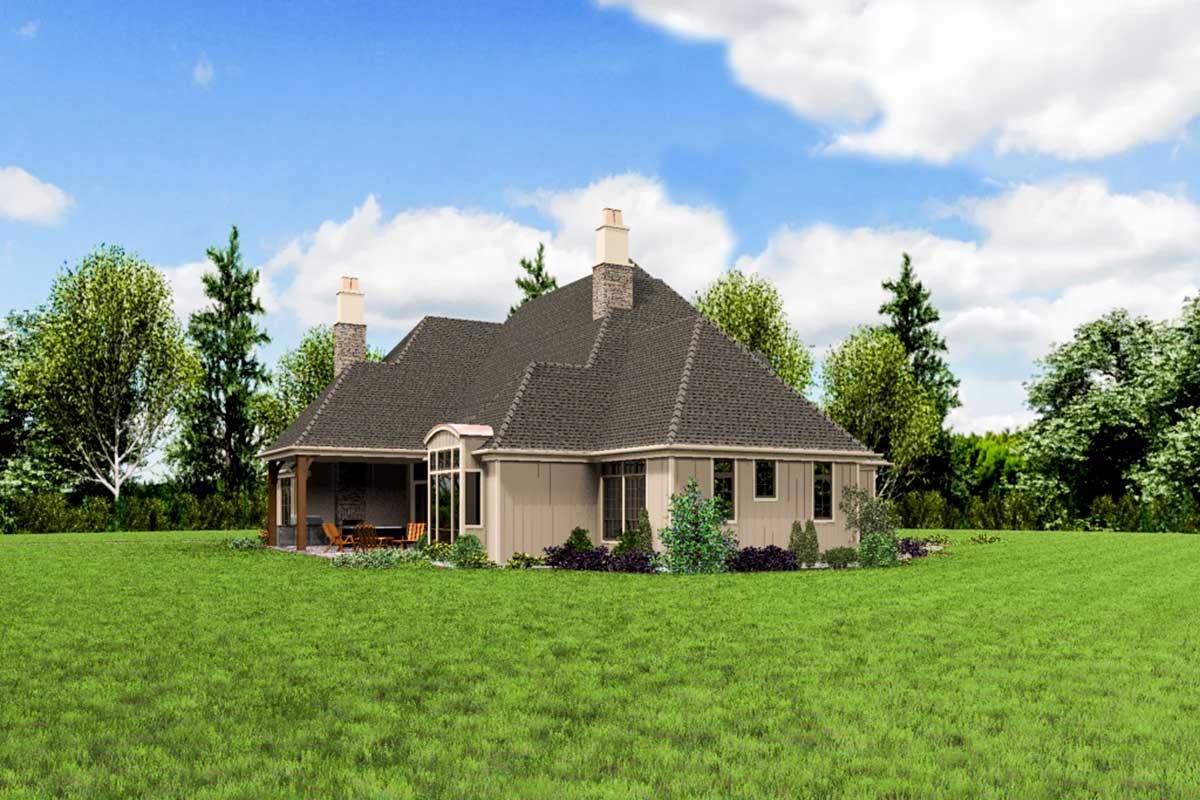
Master Suite
On one side of the house, there’s the splendid Master Suite. This room is like a peaceful escape. Imagine relaxing in a windowed sitting area, reading a book, or just watching the sunset.
And the spa bathroom! It’s like your own personal retreat.
I think the two walk-in closets provide such good storage, no more fighting over space!
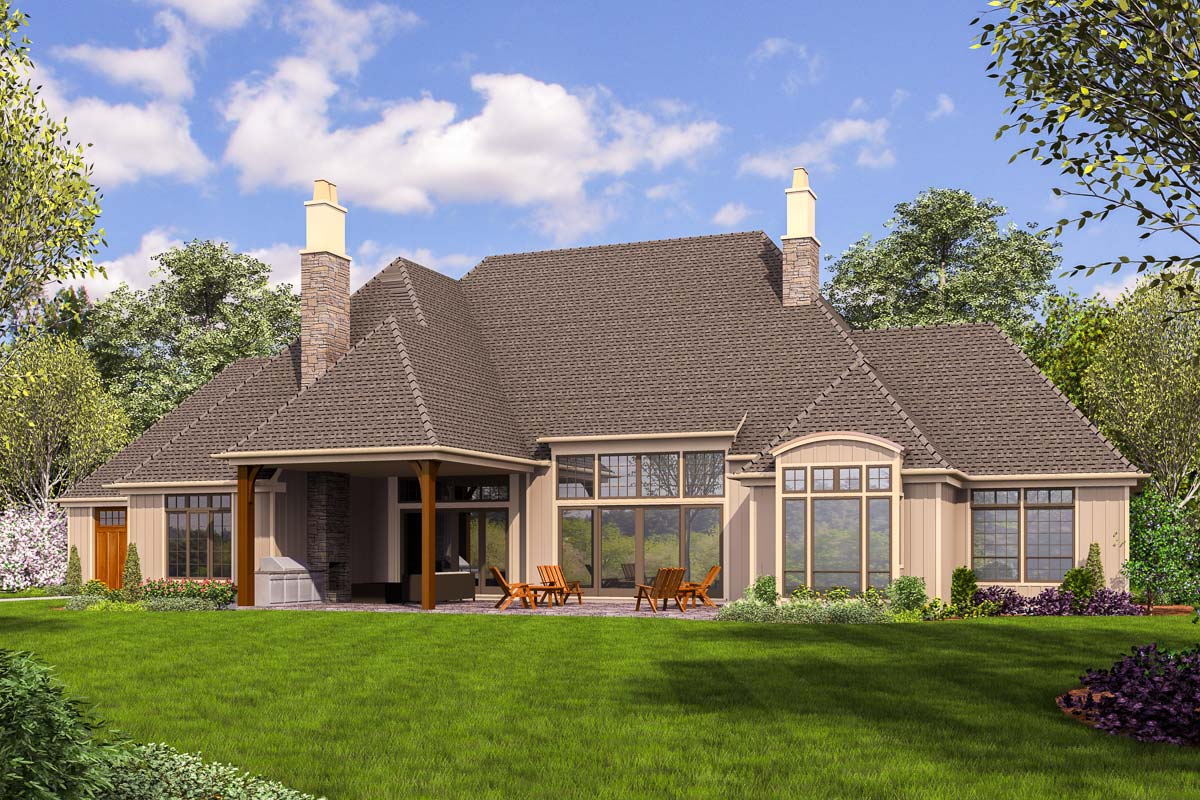
Guest Suite
For when friends or family come to visit, there’s a comfy Guest Suite. It’s tucked away for privacy, and your guests can enjoy their own space without intrusion.
This setup is considerate and makes them feel special and welcome.
Bedroom 2 and Bedroom 3
On the opposite side of the house are Bedroom 2 and Bedroom 3. These rooms are perfect for kids, visitors, or maybe a home office.
The split-bedroom layout means everyone gets their own little sanctuary. Each room feels cozy and private.
Mud Room
Now, let’s not forget about the Mud Room.
It’s super functional, especially on rainy days. A place where you can come in, take off muddy shoes, and not worry about messing up the rest of the house.
Having storage cubbies and a bench is really handy.
Utility Room
Next door is the Utility Room. This space makes laundry feel less of a hassle. Everything is organized to make it easier for you, which I think is just smart planning.
Office
Need to work from home? The Office is just right. It’s quiet and perfect for focusing, whether it’s for homework or grown-up business.
I love how it can also be turned into a craft room or a library if you ever need to switch things up.
Garage and Boat Garage
There’s a huge Garage and even a separate Boat Garage for car enthusiasts or those with a love for boating.
Space isn’t an issue here, that’s for sure!
Imagine being able to store all your vehicles with ease.
Outdoor Living
The house doesn’t stop giving once you’re outside. The Outdoor Living area is perfect for barbecues or a relaxing afternoon.
It connects so beautifully with the great room that it feels like the outdoors and indoors are part of one large space.
Upstairs – Games and Hobby Room
Heading upstairs, you’ll find a fantastic Games Room and a Hobby Room.
This area screams fun! Whether it’s playing pool, board games, or working on creative projects, these rooms have got you covered.
I think having a bathroom up here is super convenient and makes these rooms even more functional.
Interested in a modified version of this plan? Click the link to below to get it and request modifications.
