Lake Shore (Floor Plan)
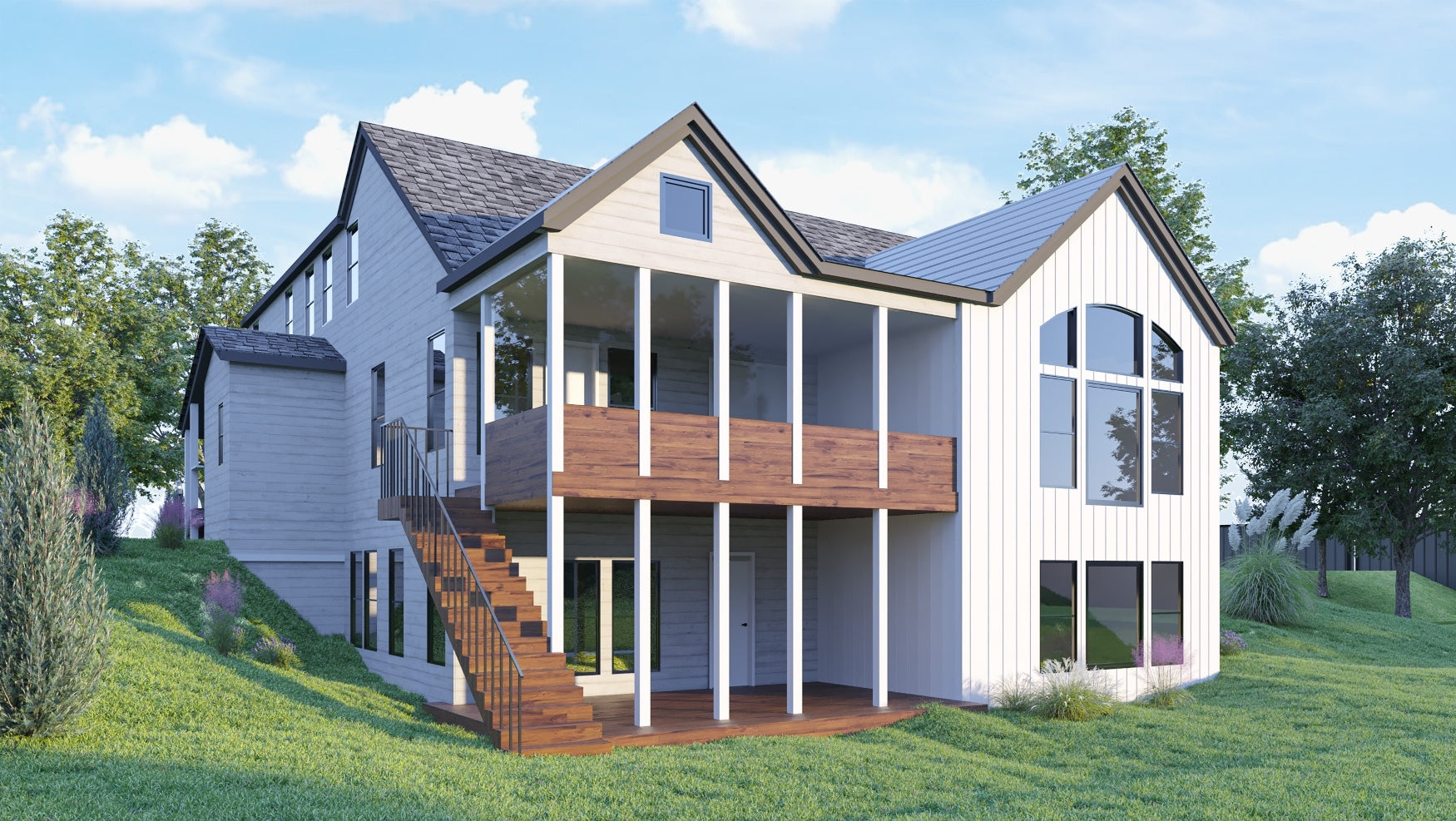
Specifications:
- 1767 Square Ft
- 2 Bedrooms
- 2 Bathrooms
- 2 Stories
The Floor Plans:
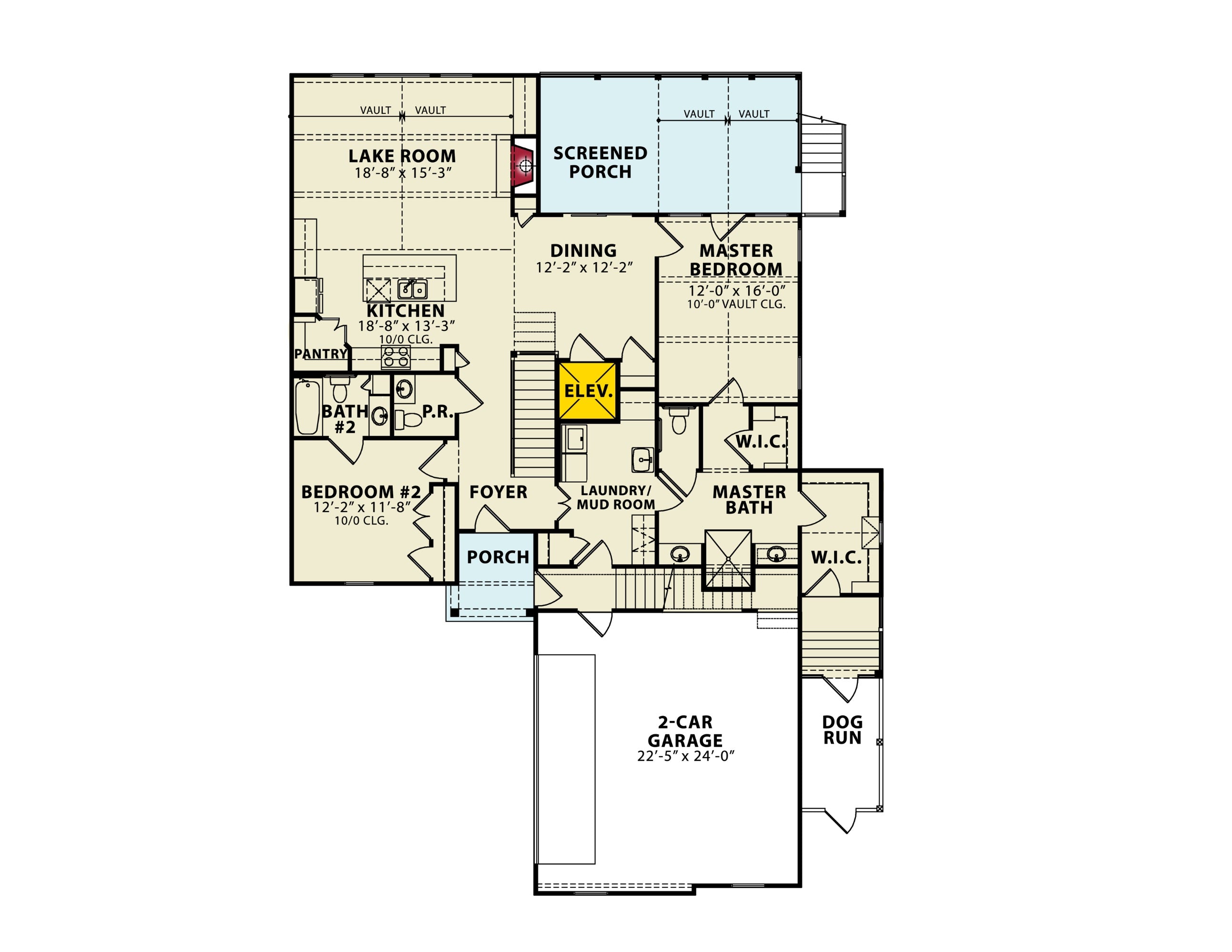
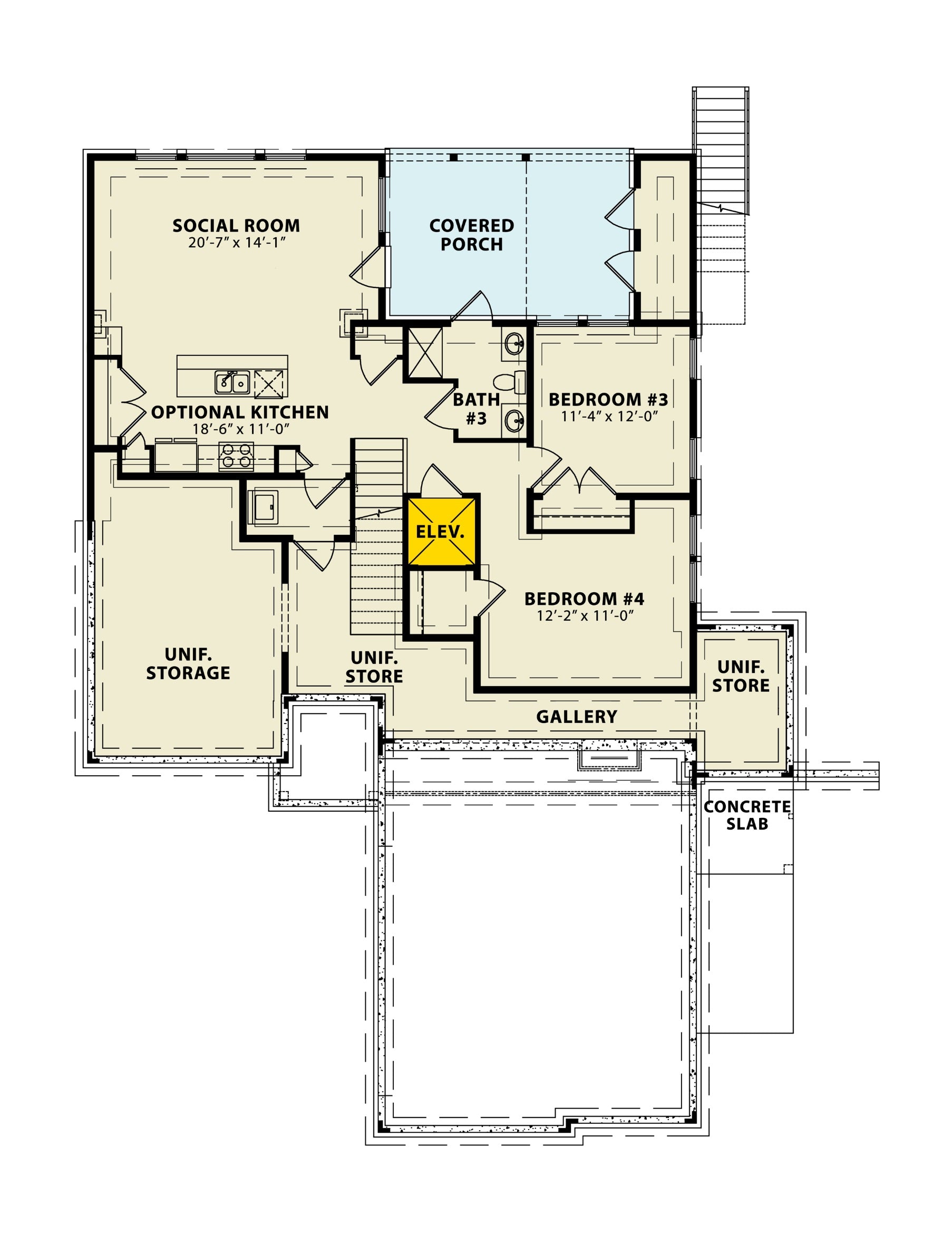

Entryway
As soon as you step through the front door, the grandeur of this house plan welcomes you warmly. The entryway is spacious enough to greet guests without feeling cramped.
But I think adding a built-in bench or storage could enhance the functionality of this space. This way, you can keep your entryway clutter-free and perhaps, even showcase a bit of your personality with decorative hooks or artwork.
Great Room
Now, let’s stroll into the great room.
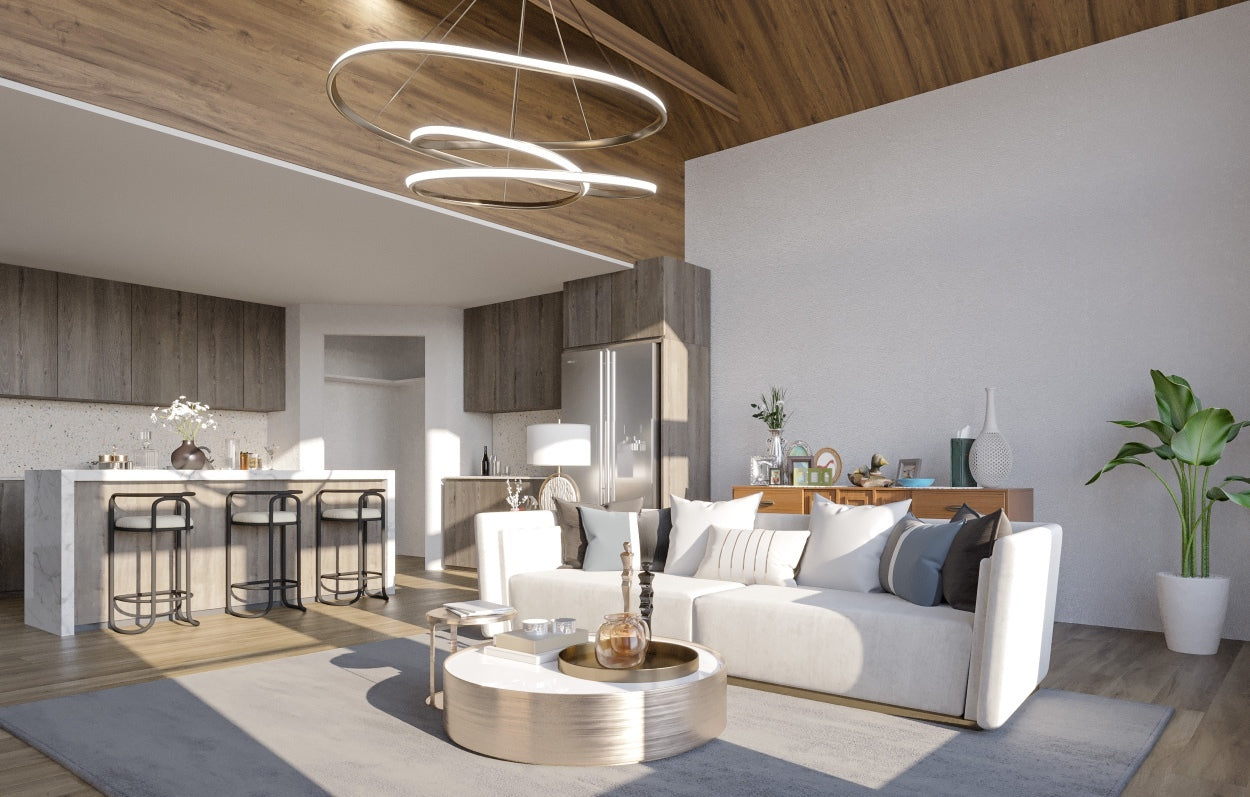
It’s the heart of this floor plan, with its open layout promoting togetherness. The fireplace adds a cozy touch, making it an ideal spot for relaxation or hosting lively gatherings.
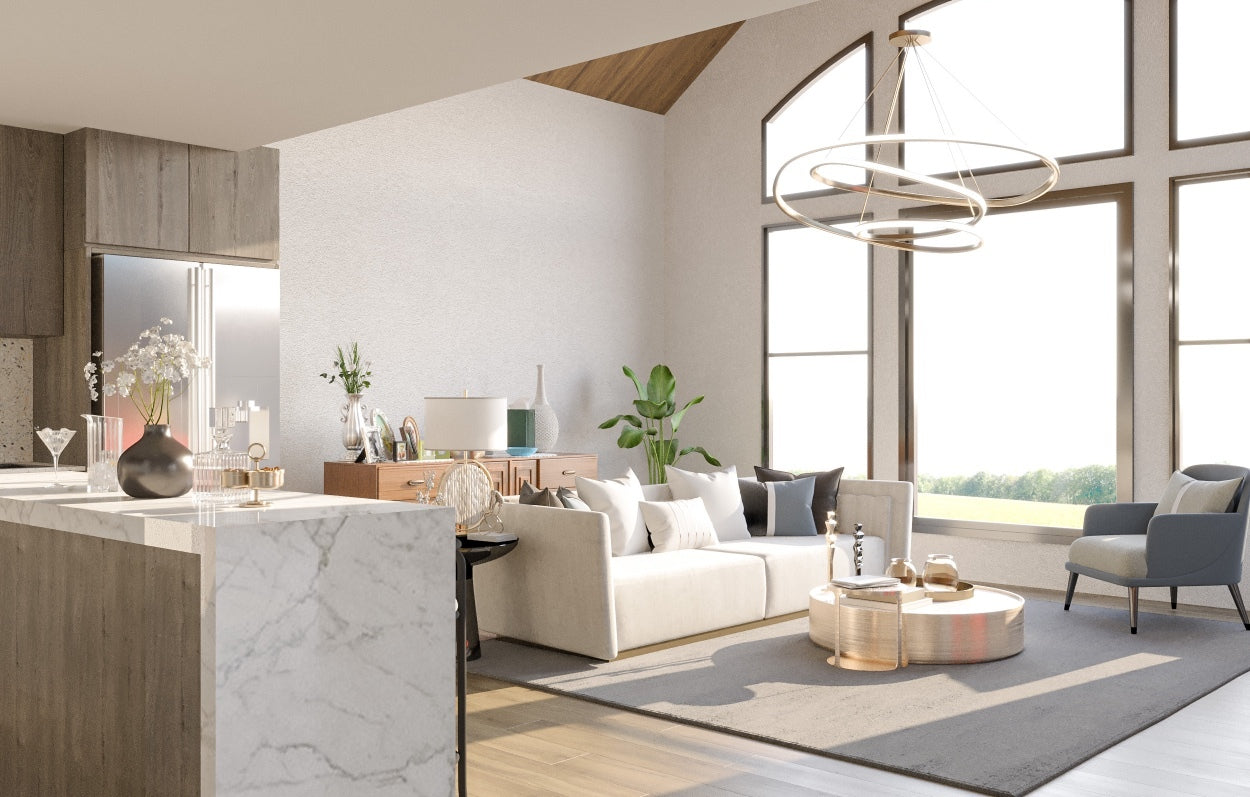
Yet, I’m curious how it would feel if the fireplace were double-sided, extending its warmth and charm to the outdoor living space as well.
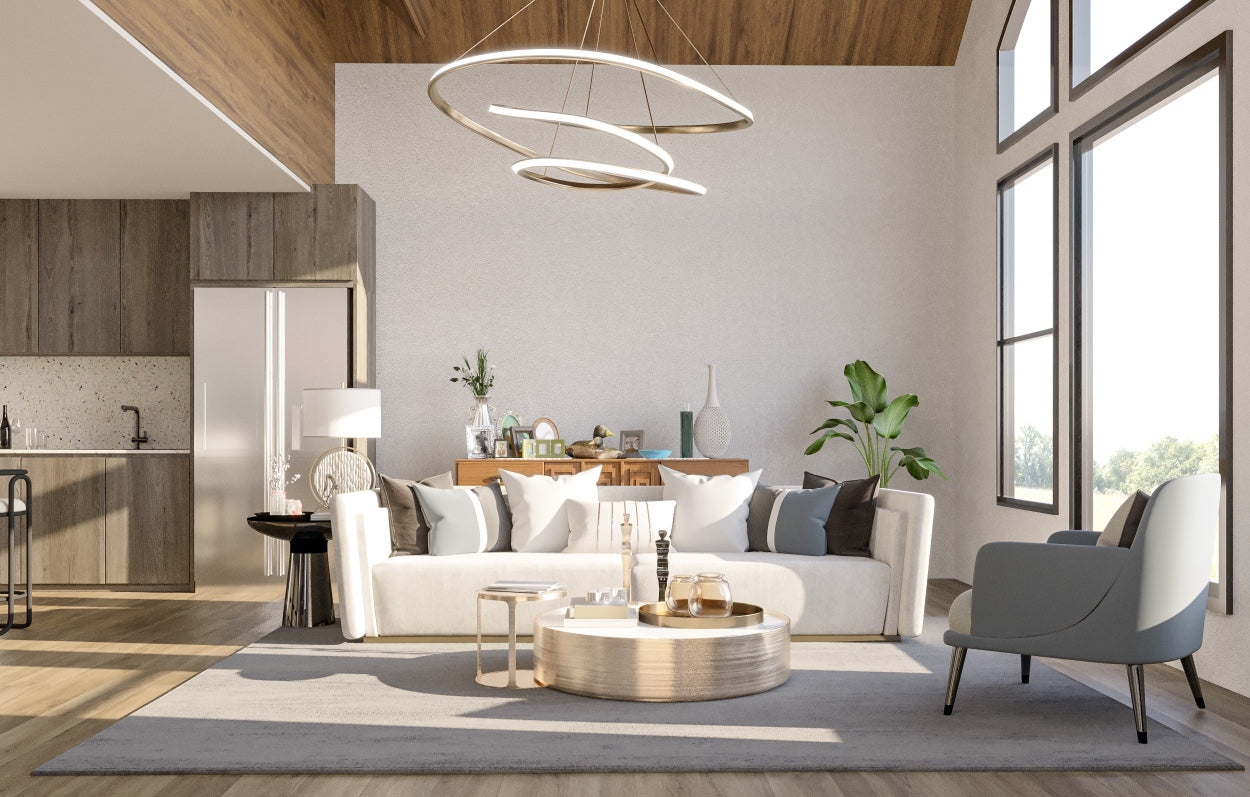
What do you think?
Kitchen
The kitchen is simply a chef’s dream with its extensive countertop space and a central island that invites social cooking experiences. There’s even a nearby pantry for additional storage.
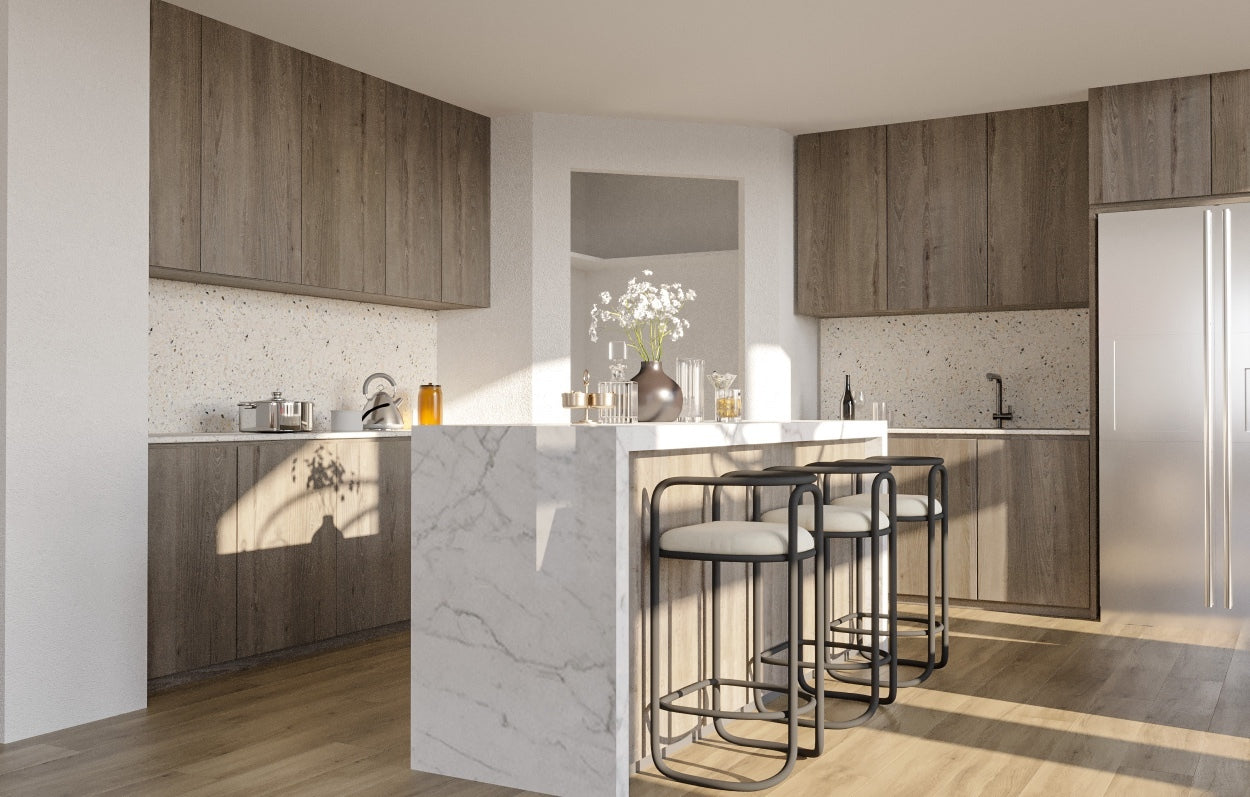
However, if you enjoy entertaining, you might consider upgrading the pantry to a butler-style for more elegant food prep and service.
Breakfast Area
Adjacent to the kitchen is the breakfast area, strategically placed for casual dining with a view. Its proximity to the kitchen makes morning routines a breeze.
I’d suggest perhaps adding a window seat for an added reading nook or a cozy spot for your morning coffee.
Dining Room
For more formal occasions, the dining room awaits.
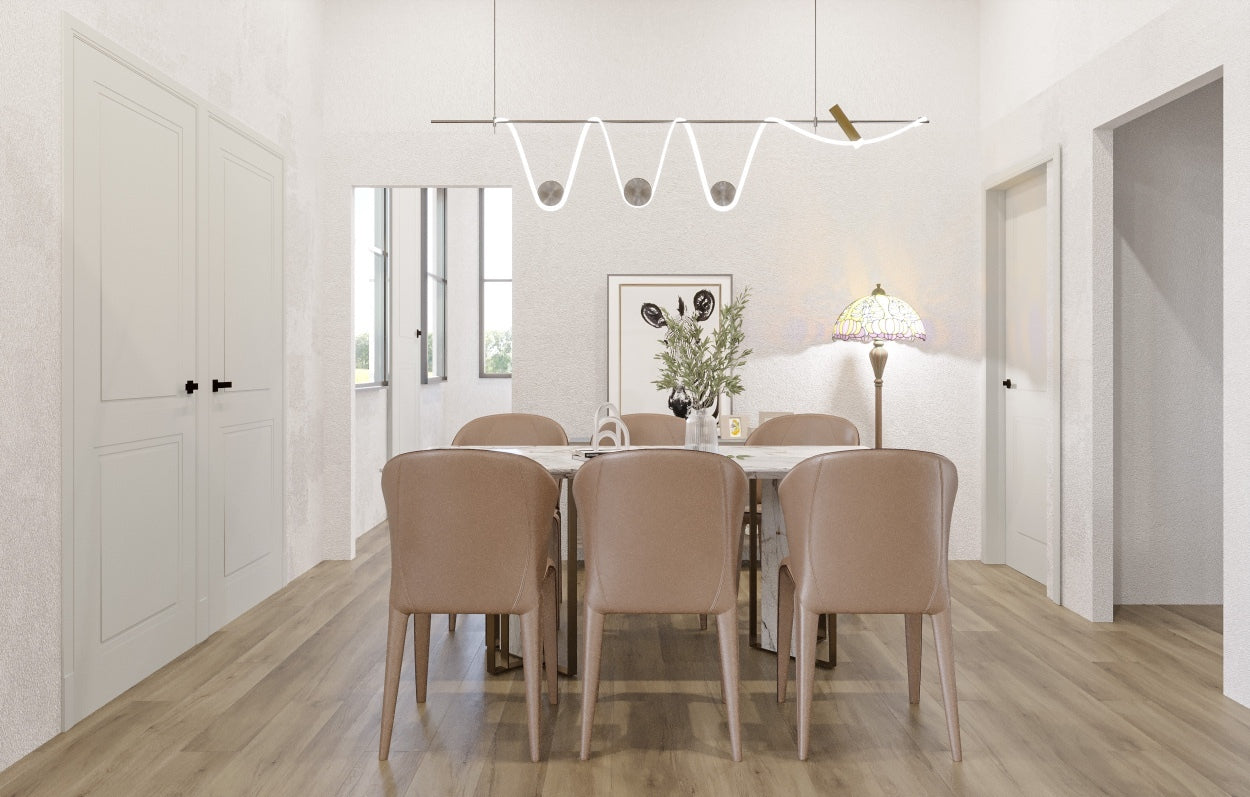
It’s sizable enough to host a grand dinner party. But it’s the easy flow between the dining, kitchen, and great room that really stands out to me, ensuring that hosting doesn’t keep you from the action.
Master Suite
When you retire for the evening, the master suite offers a luxurious space to end your day. The bedroom itself is a sanctuary, and the dual walk-in closets provide ample storage. The en-suite bathroom, complete with a garden tub, separate shower, and dual vanities, offers all the amenities of a private spa. But I wonder, would an additional access door to the outdoor living space elevate the suite even more?

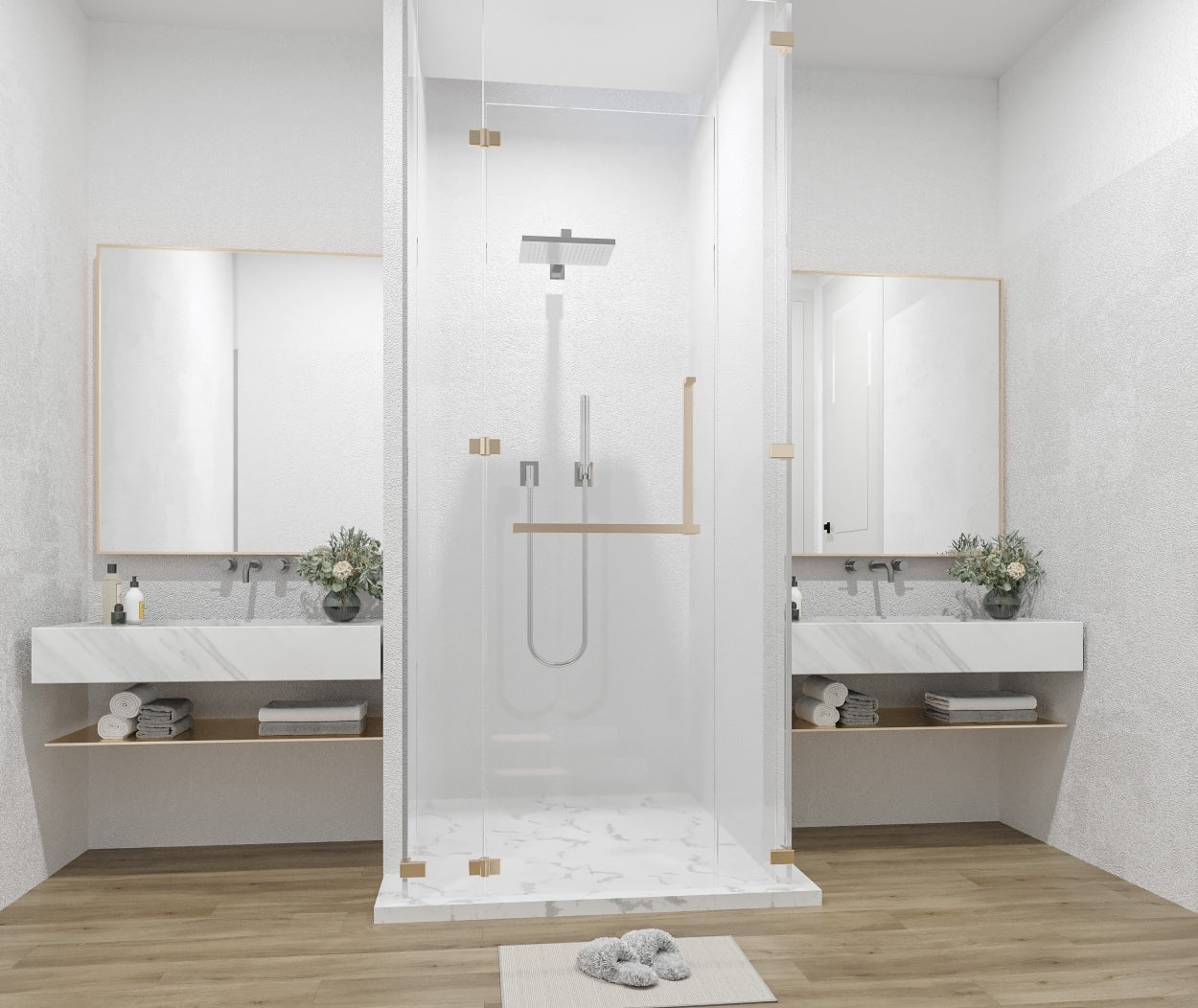
Additional Bedrooms
This floor plan includes two additional bedrooms, each with its own bath. Perfect for family or guests, ensuring privacy and comfort for everyone.
One bedroom even includes a built-in desk, perfect for studying or home office work. But considering today’s flexible work arrangements, you might want to convert one of these rooms into a dedicated home office if that better suits your lifestyle.
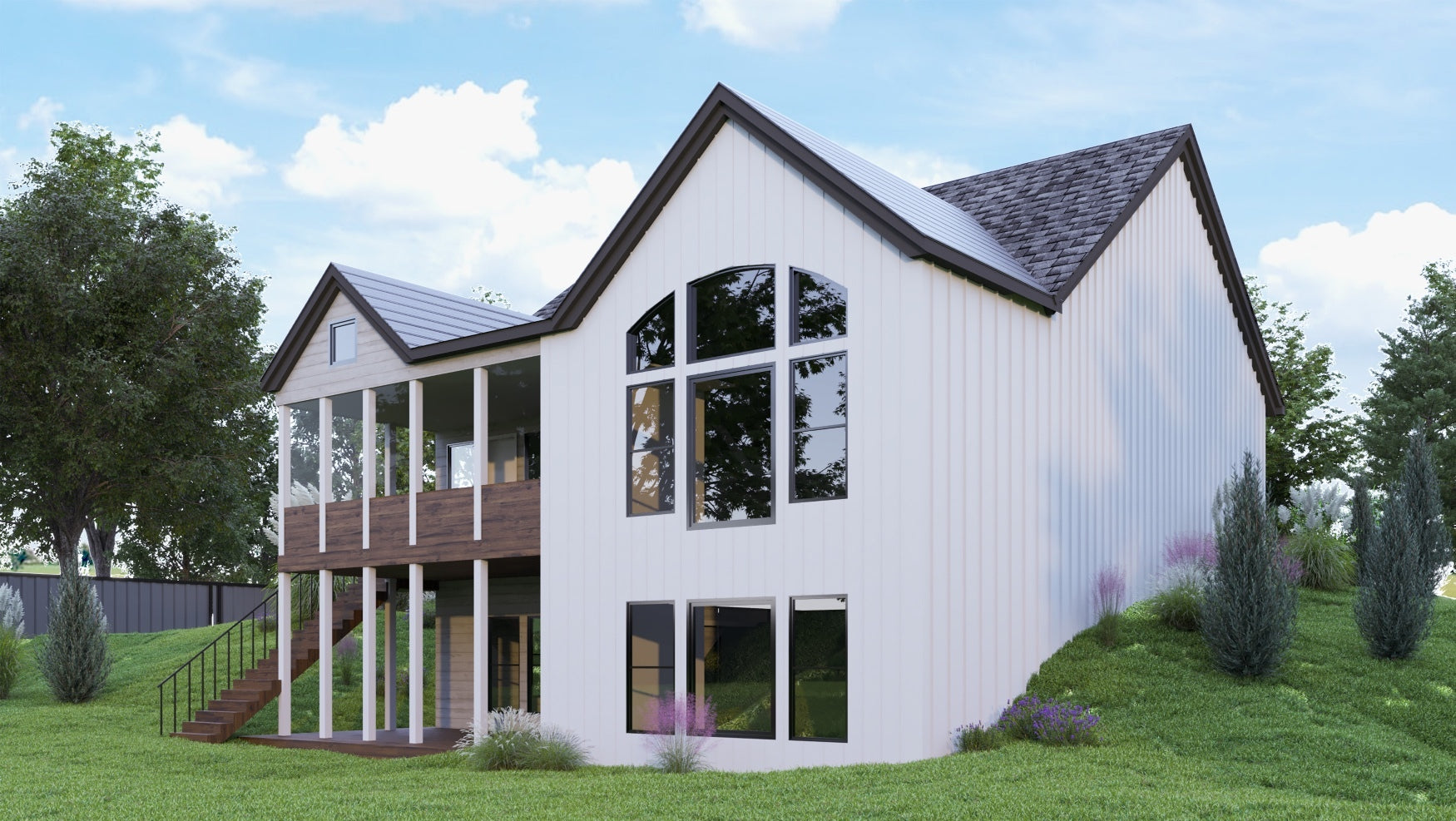
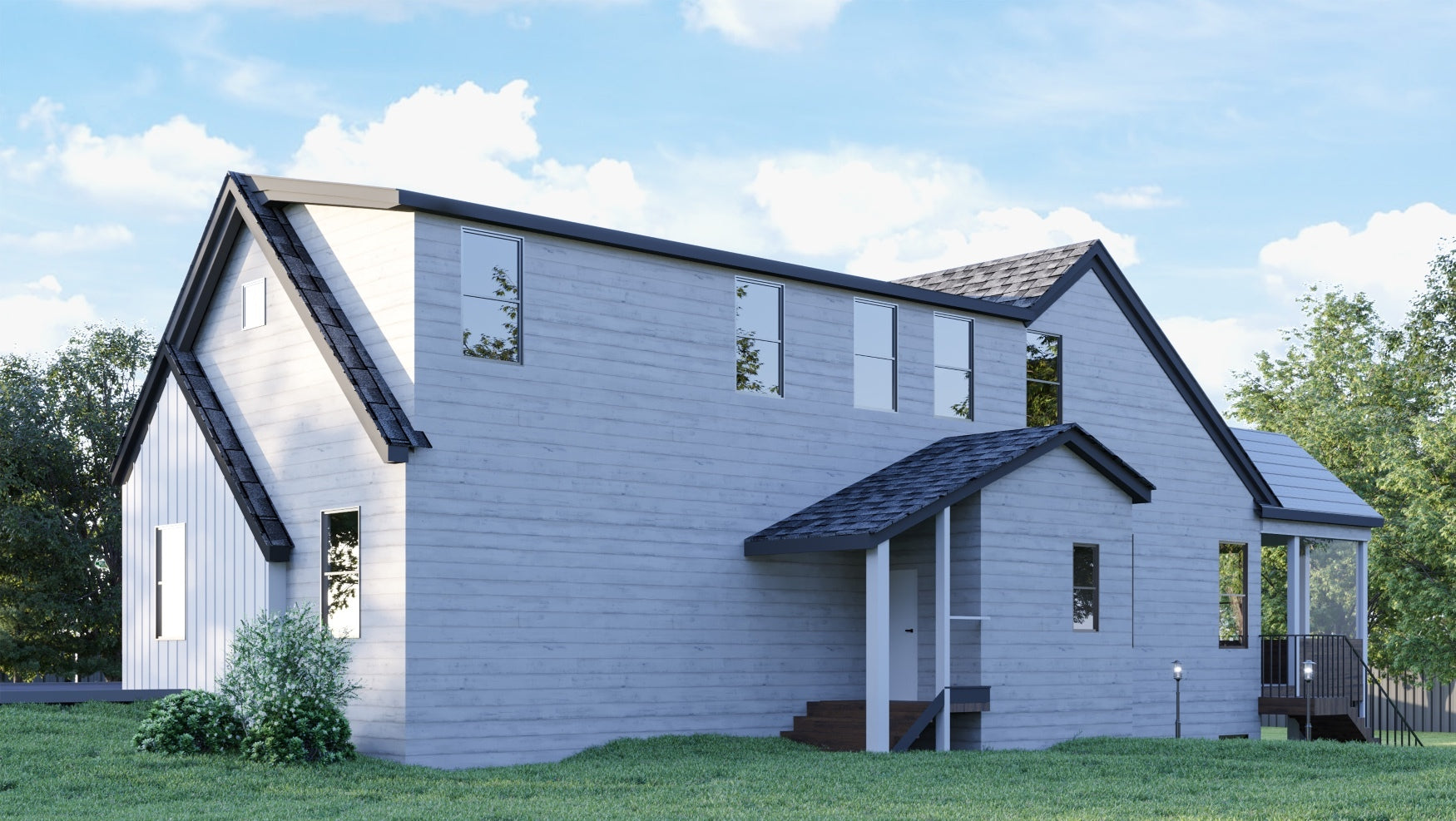
Outdoor Living Space
The expansive outdoor living space is accessible from multiple points in the house, making indoor-outdoor living seamless and inviting. It has enough room for a dining set and lounge chairs, ideal for al fresco gatherings or quiet reflection. I would love to see an outdoor kitchen added here – what’s your take on that?
Garage
Lastly, the three-car garage offers not just space for vehicles but also for storage or a potential workshop. The quick entry into the utility room means you can easily unload groceries in rainy weather. It’s all about convenience!
Overall, this house plan is a great blend of openness and private retreats.

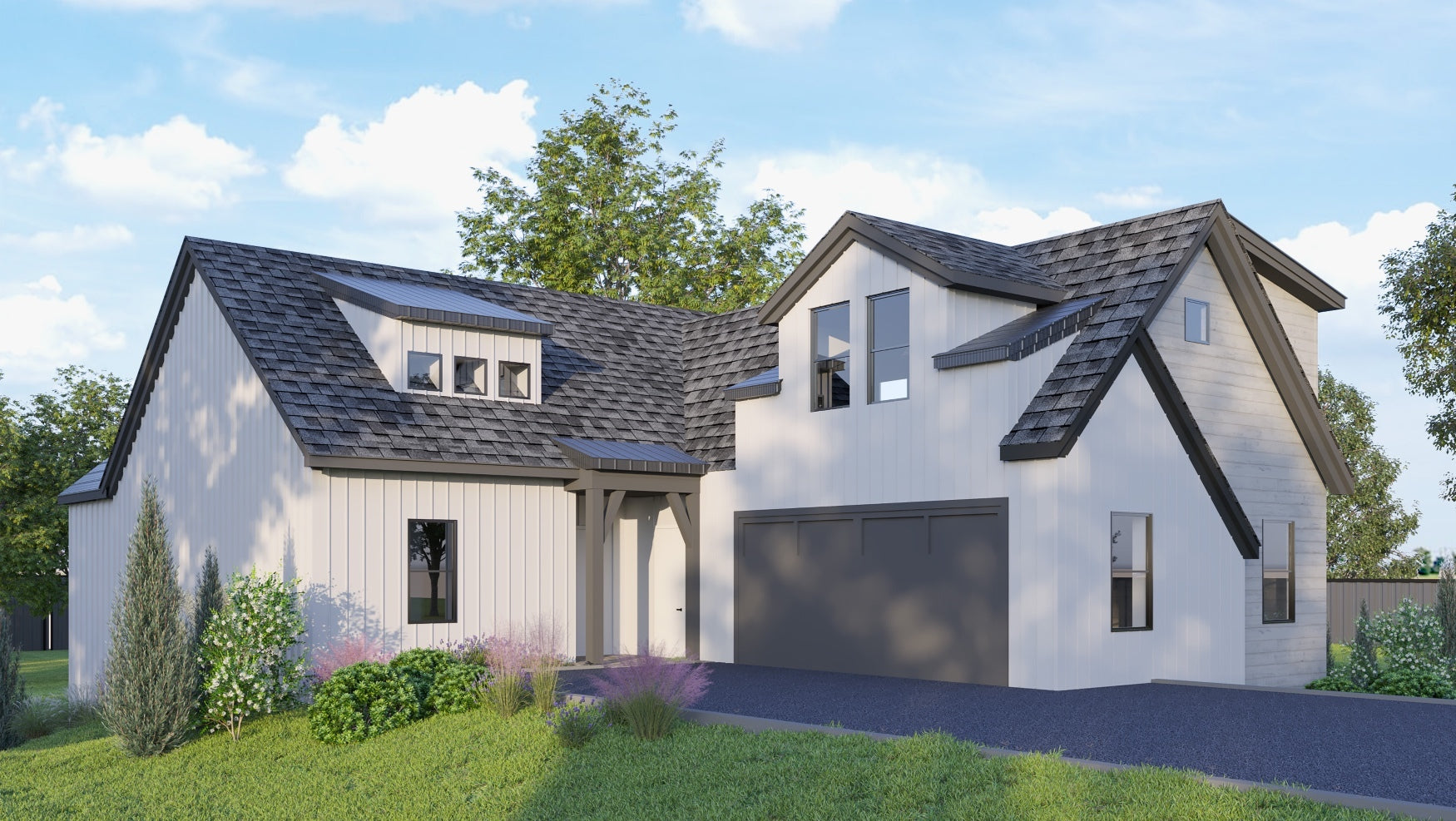
Each space has been thoughtfully considered, yet offers flexibility to make them your own. Whether it’s an additional decorative touch to the entryway or a conversion of a bedroom for your home office needs, this house seems ripe for making it truly reflective of your lifestyle and needs.
What do you see as the standout feature? And are there any other adaptations or enhancements you would consider to make this house plan your dream home?
Interest in a modified version of this plan? Click the link to below to get it and request modifications
