Living Large (Floor Plan)

A home like this doesn’t just invite you in—it draws you through, around, and up into its every thoughtfully planned space.
From its stately European-inspired exterior to the endless flow of rooms inside, you’ll quickly realize this isn’t your average 5-bedroom.
8,988 square feet stretch across three levels, so whether you’re looking for grand entertaining zones, private retreats, or a corner to focus, you’ll find a spot ready for it.
Let’s explore, level by level, what life really looks like inside this stunning residence.
Specifications:
- 8,988 Heated S. F.
- 5 Beds
- 5 Baths
- 2 Stories
- 6 Cars
The Floor Plans:




Grand Foyer
Step through the covered entry and you’re met with a foyer that makes an immediate statement.
The ceiling soars overhead and a beautiful curved staircase winds up, framed by ironwork so detailed it could be its own piece of art.
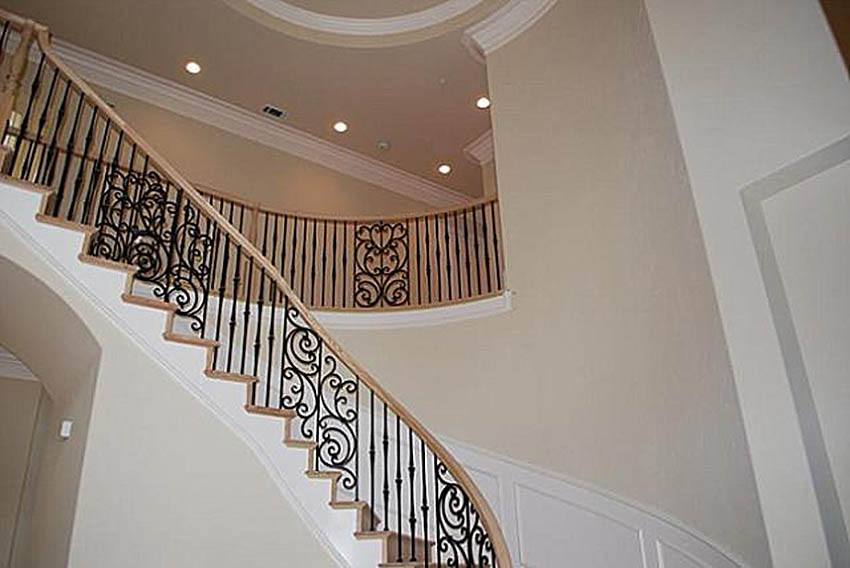
Wide arches lead your gaze toward the living spaces beyond, and the sense of openness hints at the scale of what’s to come.
There’s space here to pause, drop your keys, or just soak up those first impressions.
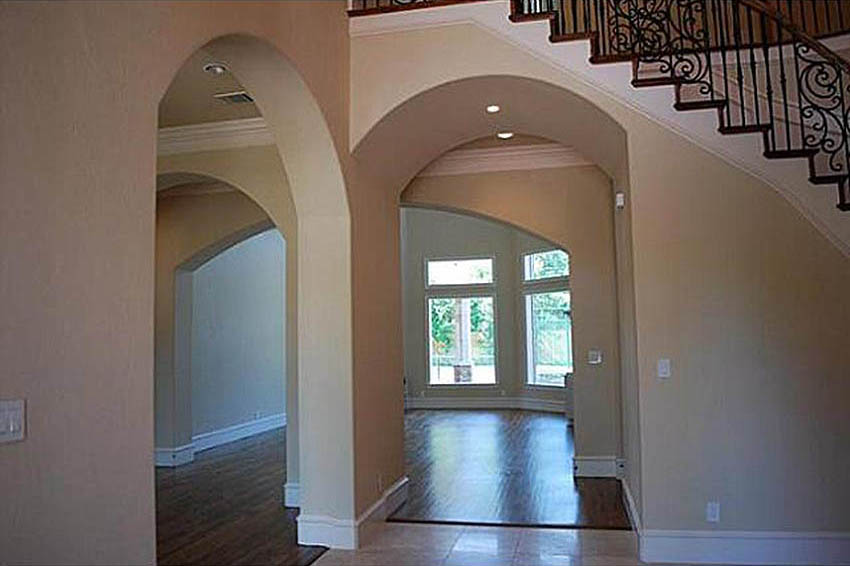
Dining Room
If you head to the right, you’ll find yourself in a dining room designed for both daily meals and big celebrations.
High ceilings and tall windows let in soft, natural light that bounces off the creamy walls and rich wood floors.
The room can fit a large table—perfect for holiday feasts or dinner parties—and the ornate chandelier overhead creates a warm, inviting glow when the sun goes down.

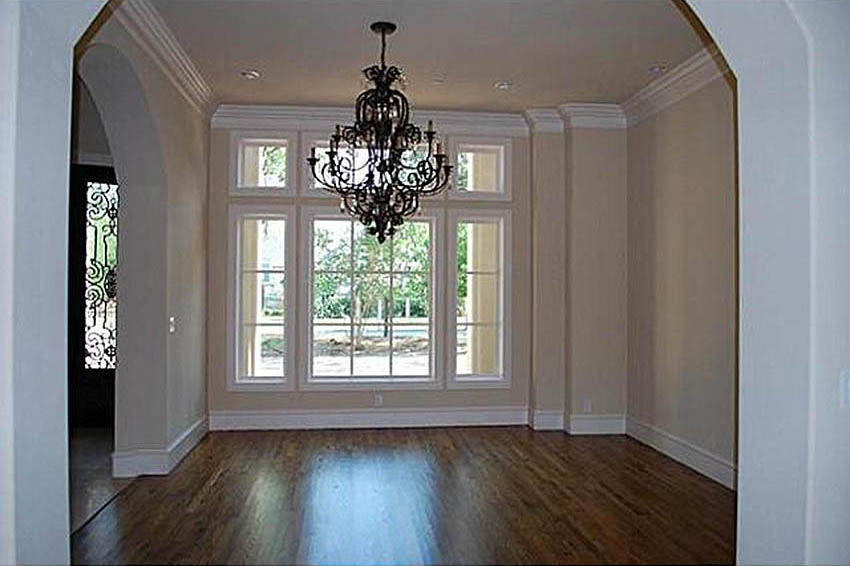
Library
Across from the dining room, the library offers a quieter, more tucked-away feel. Floor-to-ceiling shelves and deep windows make this the kind of space where you’d want to curl up with a good book or take a call in peace.
It’s formal, but not stuffy, and close enough to the foyer to feel welcoming, yet private enough for focused work or study.

Study
Continue down the right side of the home and you’ll find a spacious study. Sunlight spills in through big windows, and the built-in cabinetry provides ample space for both books and display items.
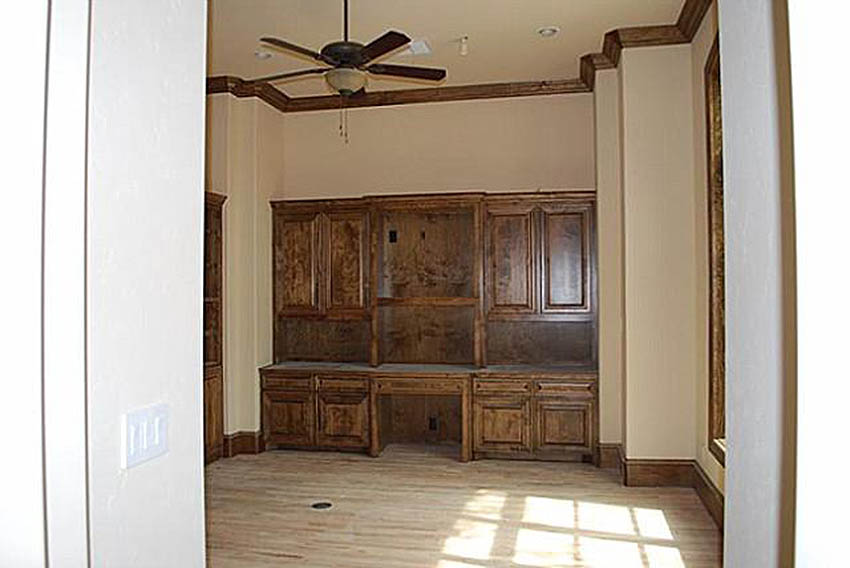
I think this layout works well for anyone needing a dedicated, distraction-free home office. There’s an adjoining powder room here, so if you’re working late, you’re never far from the essentials.
Master Suite
Down a short hall from the study, the master suite feels like a genuine retreat.
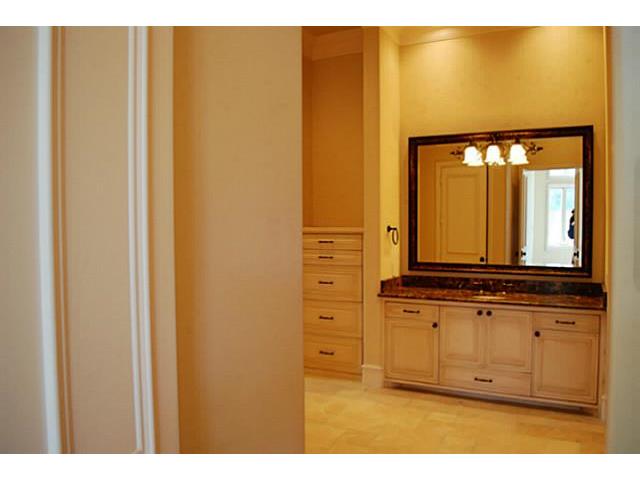
Double doors open into a bedroom full of light, with tall ceilings and enough room for a seating area.
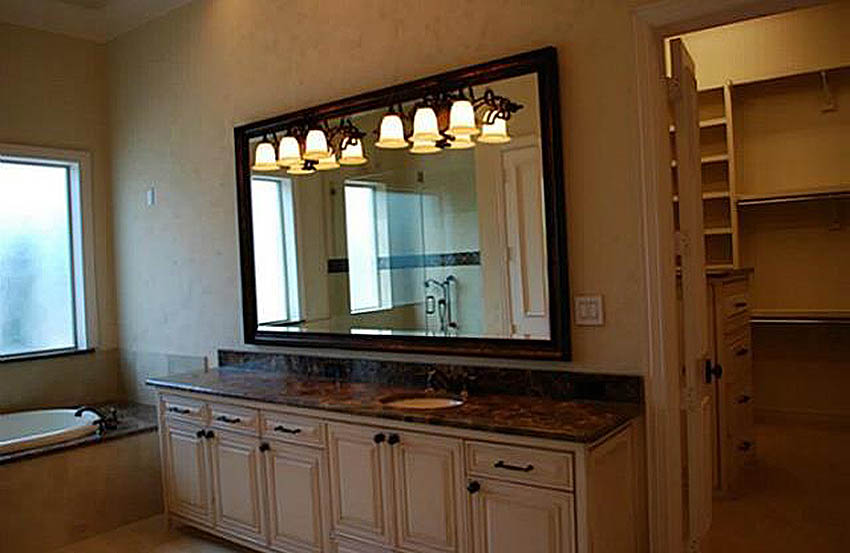
Two generous walk-in closets—one on either side—keep everything organized. The suite connects directly to the master bath, which is large and spa-like, featuring separate vanities, a deep soaking tub beneath a frosted window, and a walk-in shower wrapped in warm stone tile.
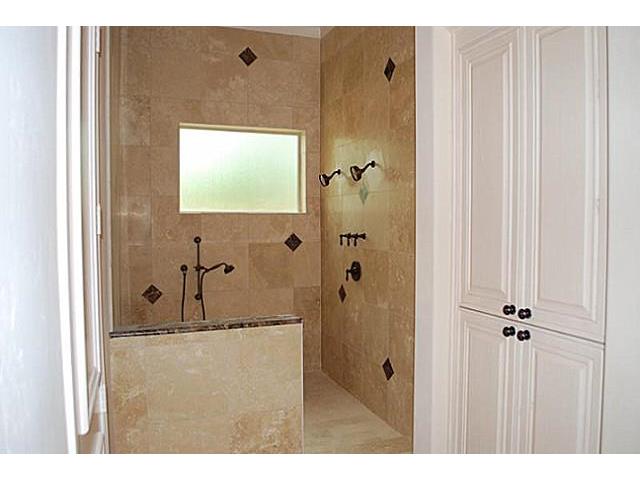
The suite connects directly to the master bath, which is large and spa-like, featuring separate vanities, a deep soaking tub beneath a frosted window, and a walk-in shower wrapped in warm stone tile.
His Bath, Her Bath, and Closets (WIC)
The suite includes two distinct bath areas: one for him and one for her. This setup means no more competing for space in the mornings.
Each side has its own storage and vanity, making it easy to keep things tidy and personalized.
The walk-in closets are sizable and can handle even the largest wardrobes.

Bedroom 2
Back toward the left wing of the house, Bedroom 2 sits with its own private bath and a view that catches the morning light.
The en suite setup makes this room a top pick for guests or older kids who want privacy.
Large windows and a generous closet add to the appeal.

Family Room
Head toward the back of the main floor and you’ll find the family room, which really anchors the daily rhythm of the home.
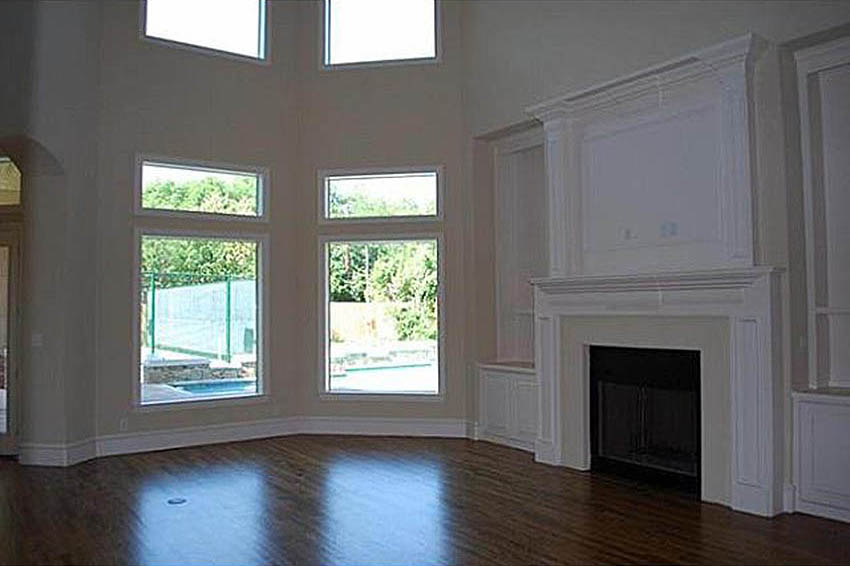
Twenty-five-foot ceilings and a broad wall of windows create a space that feels open and inviting, always filled with daylight.

A bar sits conveniently to one side, making it easy to entertain, while built-in cabinetry offers plenty of room for games, movies, or treasured keepsakes.
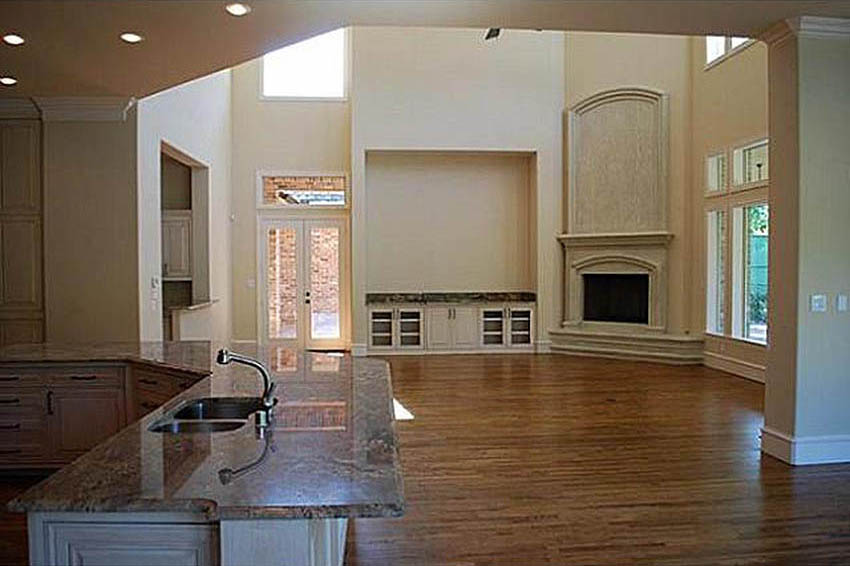
The view outside is just as nice as what’s inside.

Living Room
Just off the foyer and family room, the living room offers a slightly more formal space for conversation or relaxing after dinner.
A classic fireplace anchors the room, and charming details like crown molding and arched windows add to the elegance.
It’s easy to imagine both big holiday gatherings and quiet evenings spent here.

Breakfast Room
Tucked behind the family and living rooms, the breakfast room is all about casual comfort.
Surrounded by windows, the morning sun streams in while you sip coffee or gather with family.
The space easily fits a round table, and being close to both the kitchen and outdoor living areas makes it ideal for weekend brunches or a quick snack before heading outside.

Kitchen
This kitchen stands out as a true centerpiece.

The large, open space features a central island that anchors the room.
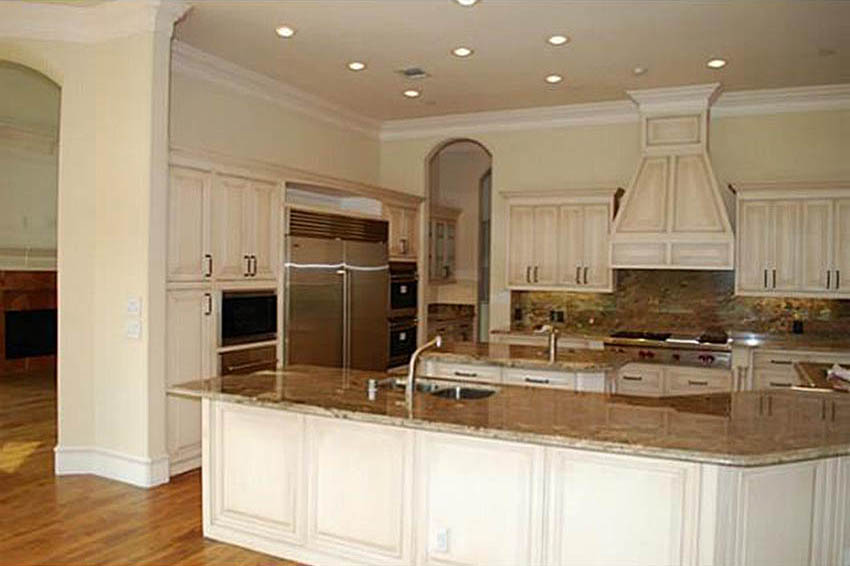
Cream-colored cabinetry, granite countertops, and stainless appliances give it an upscale yet welcoming feel.

There’s more than enough counter space for baking, meal prep, or just spreading out groceries after a big shopping trip.
A walk-in pantry keeps everything organized, and the double oven and built-in fridge show real attention to what cooks need.
I love that the kitchen opens directly to the family and breakfast rooms, so you’re always part of the action.

A walk-in pantry keeps everything organized, and the double oven and built-in fridge show real attention to what cooks need.
I love that the kitchen opens directly to the family and breakfast rooms, so you’re always part of the action.
Pantry and Wine
Between the kitchen and dining room, you’ll find a walk-in pantry tucked in for easy access.
Just beside it is a dedicated wine storage area, a feature that feels both luxurious and practical.
Whether you’re a collector or just like to have a few bottles on hand, this spot keeps everything close without cluttering up the kitchen.

Utility
Through the pantry, there’s a spacious utility room where laundry can be done out of sight.
Countertops and cabinetry offer plenty of sorting space, and its location near the garage entrance makes it the perfect spot for muddy shoes or quick cleanups after outdoor adventures.

Powder Rooms (PWDR)
There are two powder rooms on this level. One sits off the foyer, perfect for guests. The other is tucked near the study and master suite, so it’s convenient for both work-from-home setups and late-night trips from the bedroom.

Bedroom 3 Bath (B3)
Near Bedroom 2 and the utility, there’s a third full bath that’s easy for guests or kids to use.
It’s close enough to the main rooms to be handy, but still private enough to feel separate from the entertaining areas.

Garage (2 Car and 4 Car)
On the far left, the home offers two distinct garage spaces: a two-car garage and a four-car garage, connected by a garden area.
This setup gives you options for vehicles, storage, or even a workshop. I appreciate the direct access to the house, especially on rainy days when you want to get groceries inside fast.

Garden
Between the garages, a small outdoor garden brings in a breath of fresh air. It could be a kitchen garden for herbs or just a quiet place to sip coffee and listen to birds.

Outdoor Living
Step out back and you’ll find an expansive covered patio where outdoor living really shines.
The area is large enough for multiple seating arrangements, from dining tables to lounge chairs.
There’s an outdoor cooking station as well, making it easy to grill or entertain without having to run inside.
The veranda connects directly to both family and breakfast rooms, creating a seamless flow between indoor and outdoor spaces.

Veranda
Running the length of the family room, the veranda gives you a sheltered spot to relax outside.
Whether you’re reading in the shade or watching a summer storm roll in, this space bridges the comfort of indoors with the openness of the backyard.
Now let’s head upstairs to see what the private quarters and fun zones offer.

Landing and Hallways
At the top of the sweeping staircase, you arrive at a wide landing that connects all the upstairs rooms.
Open railings let you look back down to the great room, giving a sense of connection to the main floor even while you’re in this more private space.

Bedroom 3
This bedroom sits at the back corner, filled with light from multiple windows. I noticed the bay window detail, which gives a perfect spot for a reading nook or a small desk.
There’s a walk-in closet and a private bath, so it would work well for a teenager or long-term guest.

Bedroom 4
Across the hall, Bedroom 4 is a bit larger, with high ceilings and room for more than just a bed.
There’s another spacious closet and its own bathroom, keeping things private and self-contained. The window placement in here means you’ll wake up to sunlight every day.

Bedroom 5
Bedroom 5 sits closer to the staircase and, like the others, offers its own bath and storage.
This room is flexible—it could be a guest room, a hobby space, or another office if you need it.
I like that each bedroom on this level gets its own sense of space, never feeling crowded.

Game Room
Toward the back of the second floor, the game room is really where the fun happens.
There’s enough space for a pool table, ping pong, or a big sectional and gaming setup.
Windows overlook the backyard, so you’re never far from the action happening inside or out.

Media Room
Next to the game room, the media room is shaped for serious movie nights. With its generous size and few windows, you can imagine blackout curtains and a big screen for the full theater experience.
Or maybe you’d set up a music studio here—there’s room to tailor it to your interests.

Bathrooms (B4, B5, B6, B7)
Each upstairs bedroom has its own dedicated bathroom. These are full baths, so no one has to wait in line in the mornings.
The layouts give everyone a sense of privacy and convenience, which I think makes a big difference in daily routines.
Finally, there’s a stairway leading up again, this time to the topmost level.

Attic
At the third floor, the attic space opens up. It’s finished enough to use for storage or maybe a hobby area.
High ceilings and a central location mean it doesn’t feel cramped. You could easily see this becoming a quiet retreat for music, art, or just getting away for a bit.
With so many options across these three levels, this home adapts to whatever you need—festive gatherings, focused work, or true relaxation.
Every space feels distinct yet connected, and I think that makes everyday living here just a little more special.

Interested in a modified version of this plan? Click the link to below to get it from the architects and request modifications.
