New American Farmhouse Plan with Bonus Above 3-Car Garage – 3581 Sq Ft (Floor Plan)
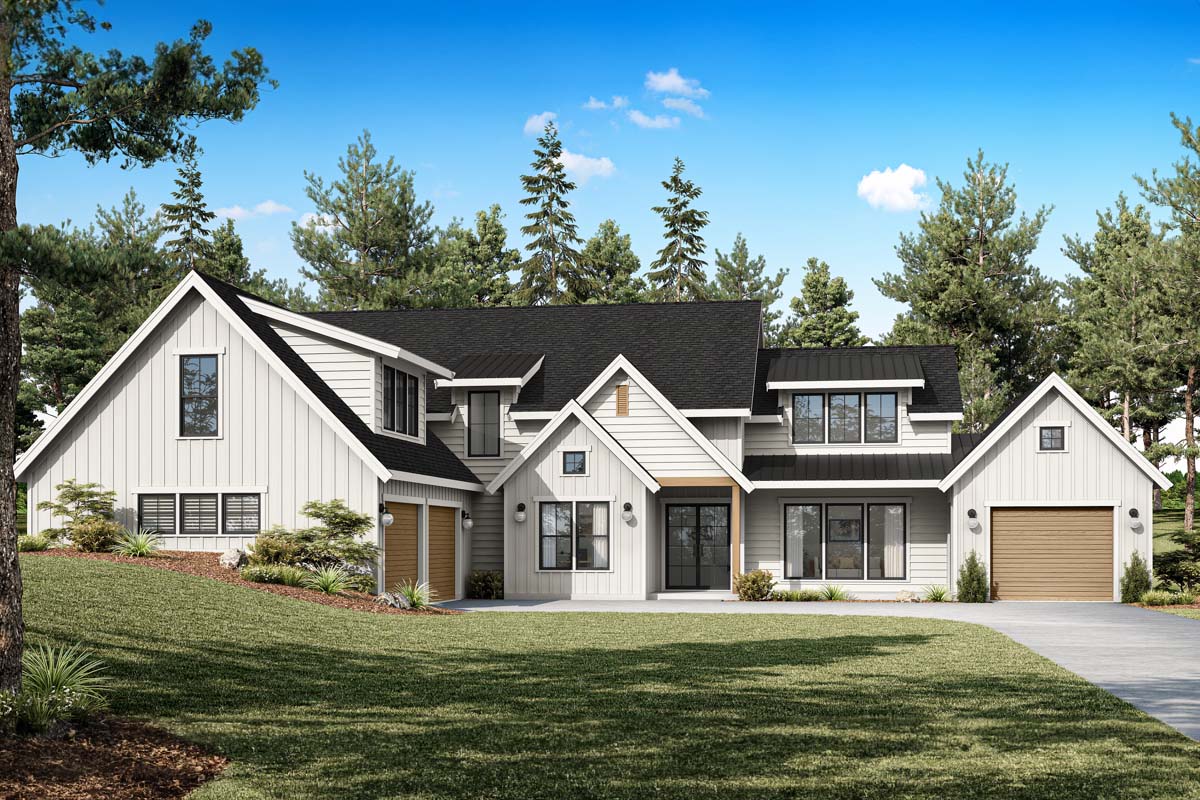
This modern farmhouse unfolds across two well-planned floors, blending contemporary comfort with a warm, welcoming vibe.
With 4 bedrooms, spacious open living areas, and nearly 3,600 square feet of detail-rich space, you’ll find plenty of room for daily living, entertaining, and quiet moments.
The wide, inviting exterior hints at just how much this home has to offer inside—from the big front porch perfect for morning coffee to practical features like dual garages and a sprawling upstairs bonus room.
Specifications:
- 3,592 Heated S.F.
- 4 Beds
- 4 Baths
- 2 Stories
- 3 Cars
The Floor Plans:
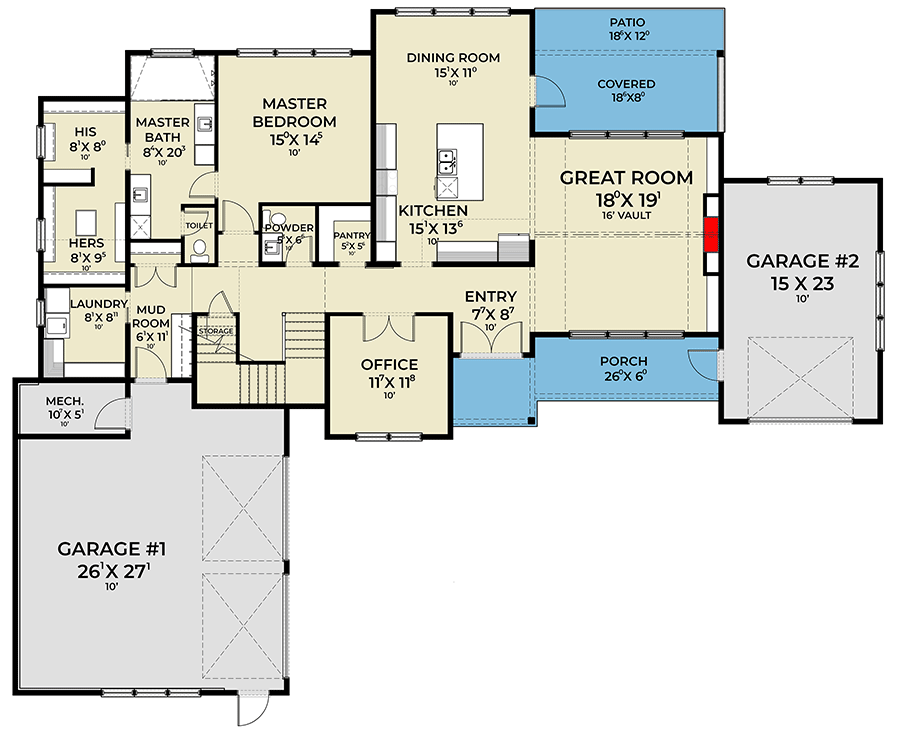
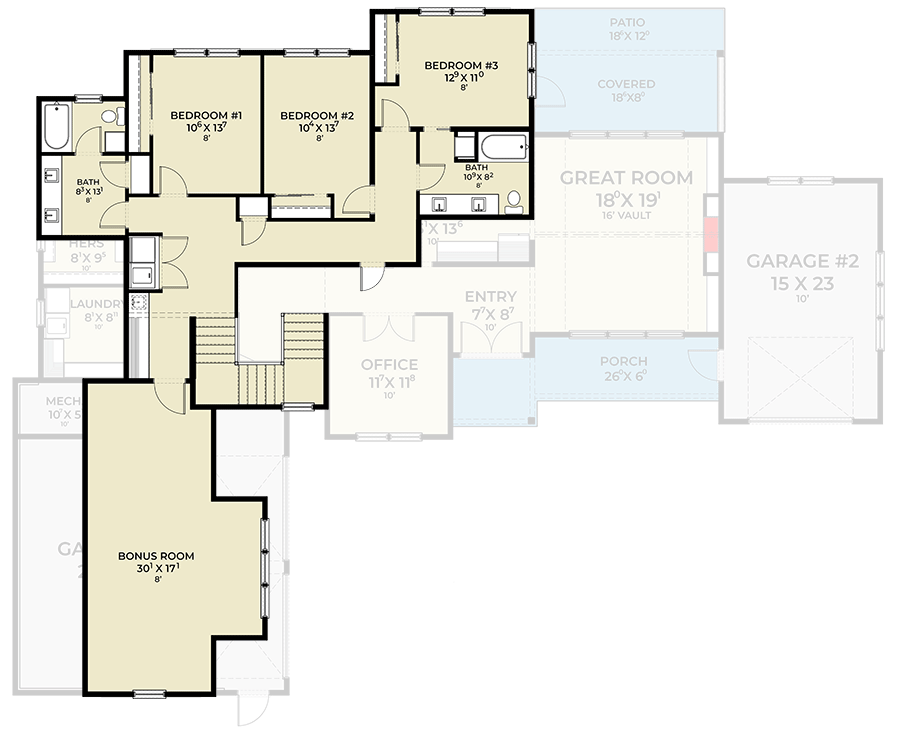
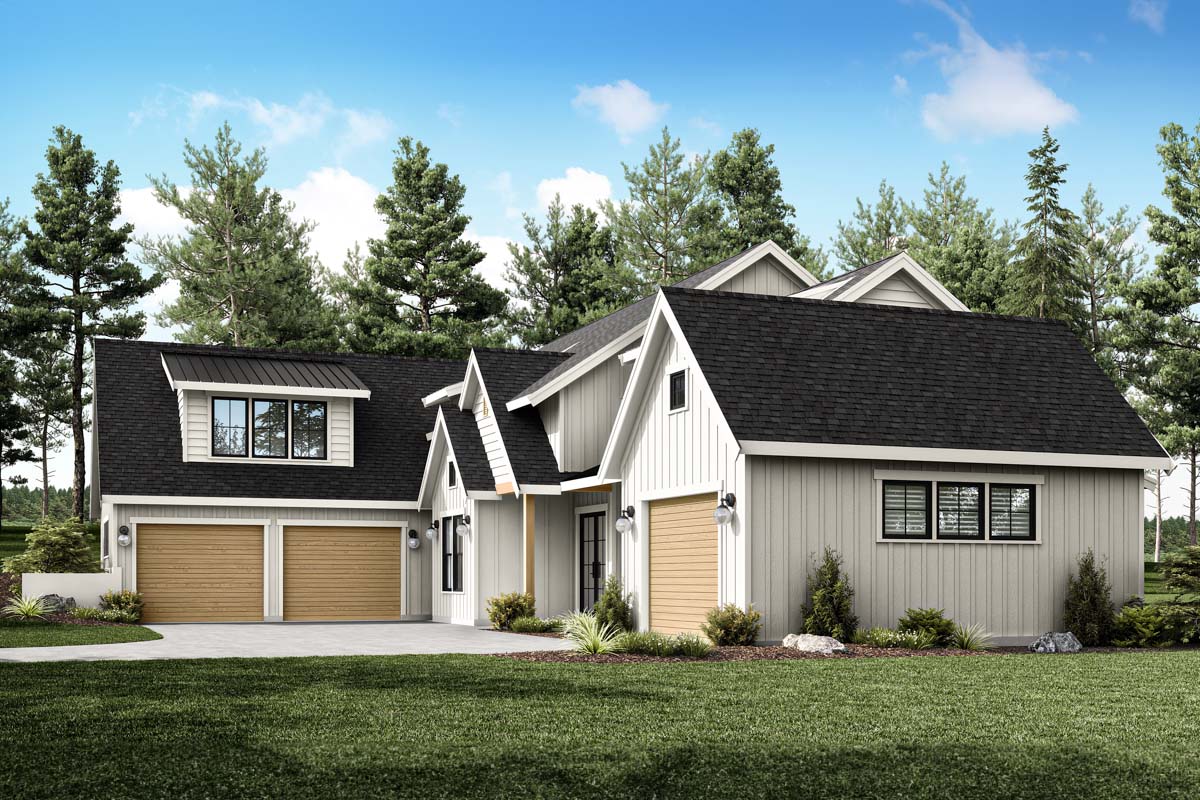
Porch
As you arrive, the covered front porch makes a strong first impression. It’s wide enough for a row of rocking chairs, and the wood accents set a friendly, down-to-earth tone.
You can picture this as a natural gathering spot, where neighbors wave hello or the kids drop their bags after school.
The porch also shelters you from the elements as you open the front door, which is a small detail but one you’ll appreciate in all seasons.

Entry
Enter into a bright, open entryway. There’s enough space to pause and get your bearings—no crowded bottleneck here.
Directly ahead, you get a glimpse of the home’s airy great room, while to your left, a hallway leads toward the more private parts of the main floor.
The entry feels connected, not closed off, and this openness sets the stage for the flow throughout the rest of the house.
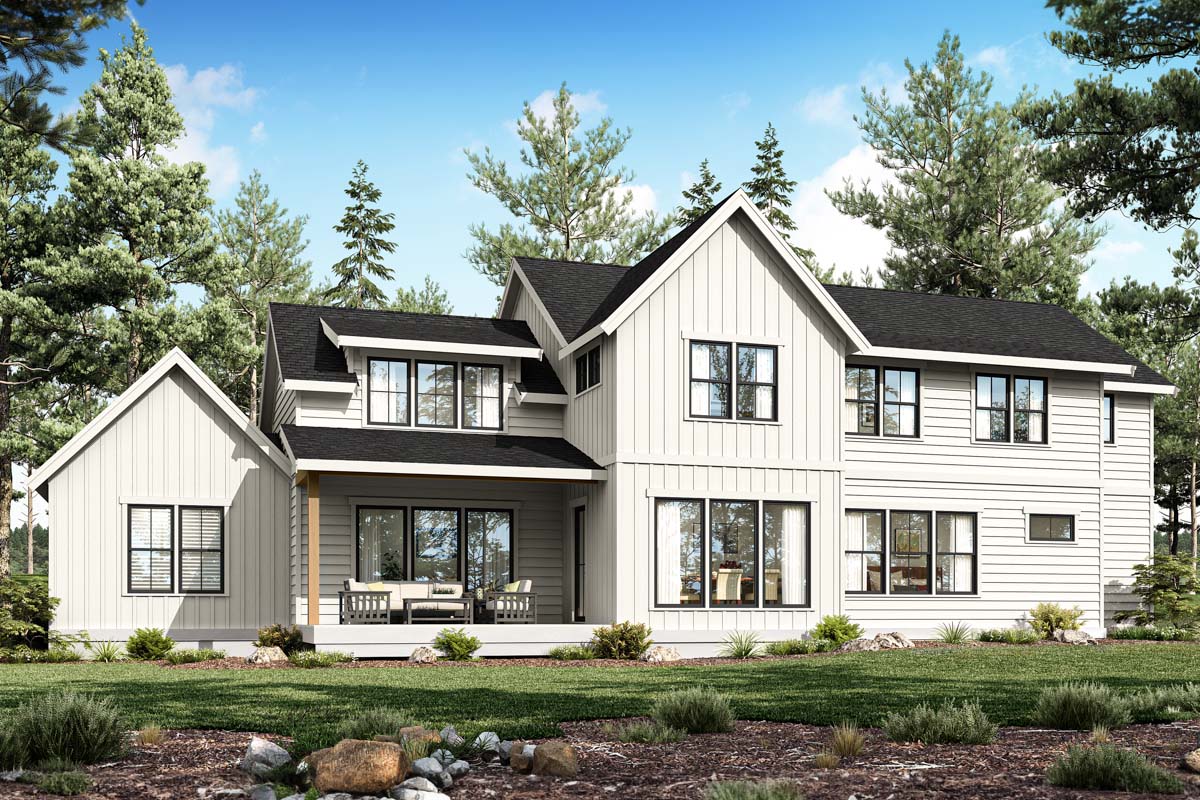
Office
Immediately off the entry, you’ll find a dedicated office. With double doors, this room offers quiet for working from home, studying, or just paying the bills in peace.
The front-facing windows let in plenty of daylight, making the space feel energized but not exposed.
I believe having an office right by the entrance is a clever design move—it keeps work life separate from home life, without isolating you in a dark corner.

Great Room
Continue past the entry and you’re drawn into the great room. Tall ceilings (vaulted to 16 feet) and wide windows create a bright, airy feeling.
The layout is open, but you can still define zones for relaxing, entertaining, or watching TV.
The great room connects directly to the kitchen and dining area, so you’re never cut off from the action if you’re hosting a crowd or just keeping an eye on the kids while you cook.
I noticed the fireplace wall is a perfect spot for showcasing art or family photos, and the flow to the backyard patio makes indoor-outdoor living a breeze.

Kitchen
You’ll find the kitchen right next to the great room, and it’s definitely designed for both function and style.
The large island is the centerpiece, offering space for quick breakfasts, meal prep, or helping with homework.
There’s plenty of countertop space, and the walk-in pantry is just behind, so you can keep all your groceries organized without cluttering up the main area.
I like that the kitchen stays visually connected to the dining room and great room—you can chat with guests or keep an eye on the game while you cook.

Dining Room
Move over to the dining room and you’ll see how naturally it fits into the open concept.
It’s sized for a substantial table, so you can host big gatherings without squeezing in extra chairs.
A door leads straight to the backyard patio, letting you extend meals outdoors on nice evenings.
The placement right between the kitchen and great room is practical, but it also feels like its own distinct space—enough separation for a cozy dinner, but open enough to feel lively during family celebrations.

Pantry
Just off the kitchen, the pantry is a handy bonus. Measuring five by five feet, it’s more than just a broom closet.
You can stock up on bulk groceries, stash small appliances, or set up a coffee bar.
Having a walk-in pantry right here is a real convenience, especially if you like to keep clutter off your counters.

Powder Room
The powder room is conveniently located on the way to the bedroom wing, perfectly placed for guests or quick stops during the day.
It’s out of the main traffic flow but close enough to the action, so you’re not sending guests on a trek through the house.

Master Bedroom
At the back of the main floor, you’ll find the master bedroom. Separated from the common areas, it feels private and restful.
Windows overlook the backyard, so you wake up to natural light, and there’s plenty of wall space for furniture without crowding.
I think this layout works well for anyone who values a little peace and quiet—there’s no hallway noise, and you’re close enough to the main spaces without being right in the fray.

Master Bath
The master suite includes a spacious bath, and here’s where things get interesting: you get both “His” and “Hers” walk-in closets, each with its own entrance from the bathroom.
The bath itself has double vanities, a large walk-in shower, and a separate enclosed toilet area.
There’s plenty of elbow room—no more bumping into each other during the morning rush.

His & Hers Closets
These separate closets are a real luxury. You can keep everything organized and avoid the morning scramble for closet space.
Each one is sized to handle a full wardrobe and then some, with lots of potential for storage systems or even a comfy chair for putting on shoes.

Laundry Room
Next to the master suite, you’ll find a roomy laundry area. It’s close to where most laundry is generated, but not so close that you’ll hear machines running while you’re trying to relax.
There’s space for both washer and dryer, folding, and maybe even a few cabinets for cleaning supplies or extra linens.

Mud Room
Coming in from the garage, you walk into a classic mudroom. This spot is all about practical living—there’s space for coats, backpacks, muddy boots, and even a little extra storage.
I always appreciate a dedicated mudroom because it keeps the rest of the house cleaner and more organized.

Storage
Inside the mudroom, you get a storage closet—perfect for seasonal gear, sports equipment, or those things you never seem to find a place for.
It’s a detail that makes everyday life smoother, especially for busy families.

Mechanical Room
Just beyond the mudroom and laundry, behind the main garage, sits the mechanical room. It’s out of sight, but easy to access for maintenance and home systems—no need to drag tools through the main living space.

Garage #1 (Main Garage)
This massive, side-entry garage is built to handle two cars with room to spare for bikes, tools, or even a workshop.
The direct access to the mudroom and laundry means you can unload groceries or sports gear without tracking dirt through the house.
I like how the designer placed this garage out of the main sightlines—functional without dominating the curb appeal.

Garage #2 (Front Garage)
A second single-car garage sits up front, perfect for a weekend car, guest parking, or even a home gym setup.
Its proximity to the main living areas means you can use it for storage or as a flexible workspace.

Stairs to Second Level
Head up the centrally located staircase, and you immediately see how the upper floor expands your living options.
The landing splits the upstairs into bedroom and bonus spaces, giving you flexibility in how you use each area.

Bedroom #1
At the top of the stairs, Bedroom #1 sits on the left. It’s nicely sized, with big windows and a layout that works for a child’s room, guest space, or even a hobby room.
Its location—away from the main upstairs traffic—means it gets a little extra privacy.

Bedroom #2
Right next door, Bedroom #2 mirrors Bedroom #1 in size and feel. These two rooms share convenient access to the nearby upstairs bath, making this wing ideal for siblings or overnight guests.
The proximity of the rooms makes bedtime routines easy, but each has enough separation to give everyone their own space.

Upstairs Bath #1
Serving Bedrooms #1 and #2, this bathroom has a full-size tub, a large vanity, and a layout that keeps the morning rush organized.
The location is ideal—close enough for quick access, but not directly off either bedroom, so it doubles well for guests.

Bedroom #3
On the opposite side of the staircase, Bedroom #3 looks out over the backyard and patio area.
The windows bring in plenty of light, and the space itself works for older kids wanting more independence, or as a comfortable guest suite.
This room has easy access to the second upstairs bath, so everyone can get ready for the day without waiting in line.

Upstairs Bath #2
Serving Bedroom #3 and convenient to the bonus room, this hallway bath features dual sinks and a separate toilet/tub area.
It’s a great feature for a busy household—two can get ready at once, no problem.

Bonus Room
At the end of the upstairs hall, the bonus room stretches nearly the entire width of the house.
At 30 feet long, this is a space with endless potential: media room, teen hangout, playroom, or even a home gym.
The windows keep it bright, and there’s enough floor space here for just about any activity you can imagine.
I think families will love how this room grows with their needs over the years.
From the welcoming porch to the versatile upstairs bonus room, this home brings together practical features and modern comforts in a way that feels ready for anything.
The layout makes everyday life flow smoothly, and there’s room to grow, entertain, or just unwind.
If you’re looking for a place that balances style with real-world function, this one offers a blueprint for comfortable, flexible living.

Interested in a modified version of this plan? Click the link to below to get it from the architects and request modifications.
