Lovely Country Craftsman House Plan with Future In-Law Apartment (Floor Plan)
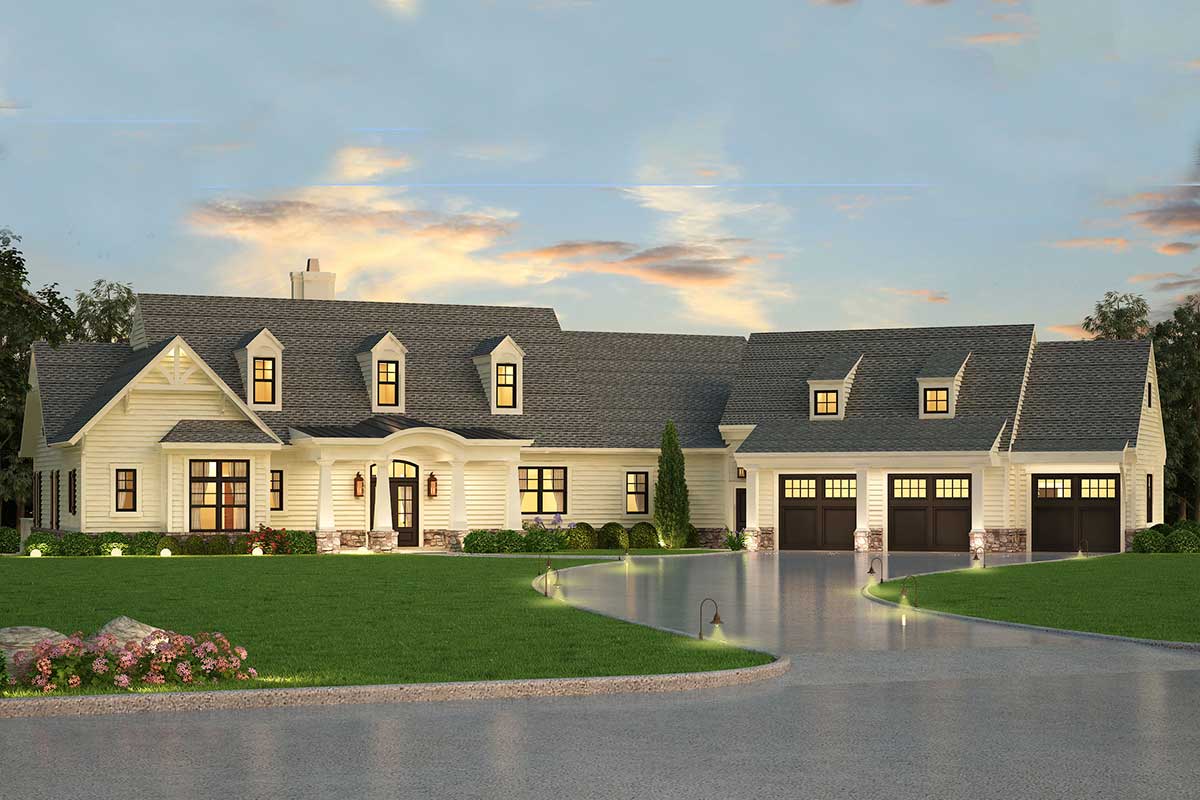
This country-style home combines traditional charm with a versatile, multi-level layout that suits both everyday living and large gatherings.
With 2,830 square feet, there’s plenty of room to spread out or finish areas as your needs develop.
From the welcoming front porch to the adaptable bonus rooms, every space feels thoughtfully arranged.
Let’s take a look at what you’ll find across all three levels.
Specifications:
- 2,830 Heated S.F.
- 3 – 5 Beds
- 2.5 – 4.5 Baths
- 1 Stories
- 3 Cars
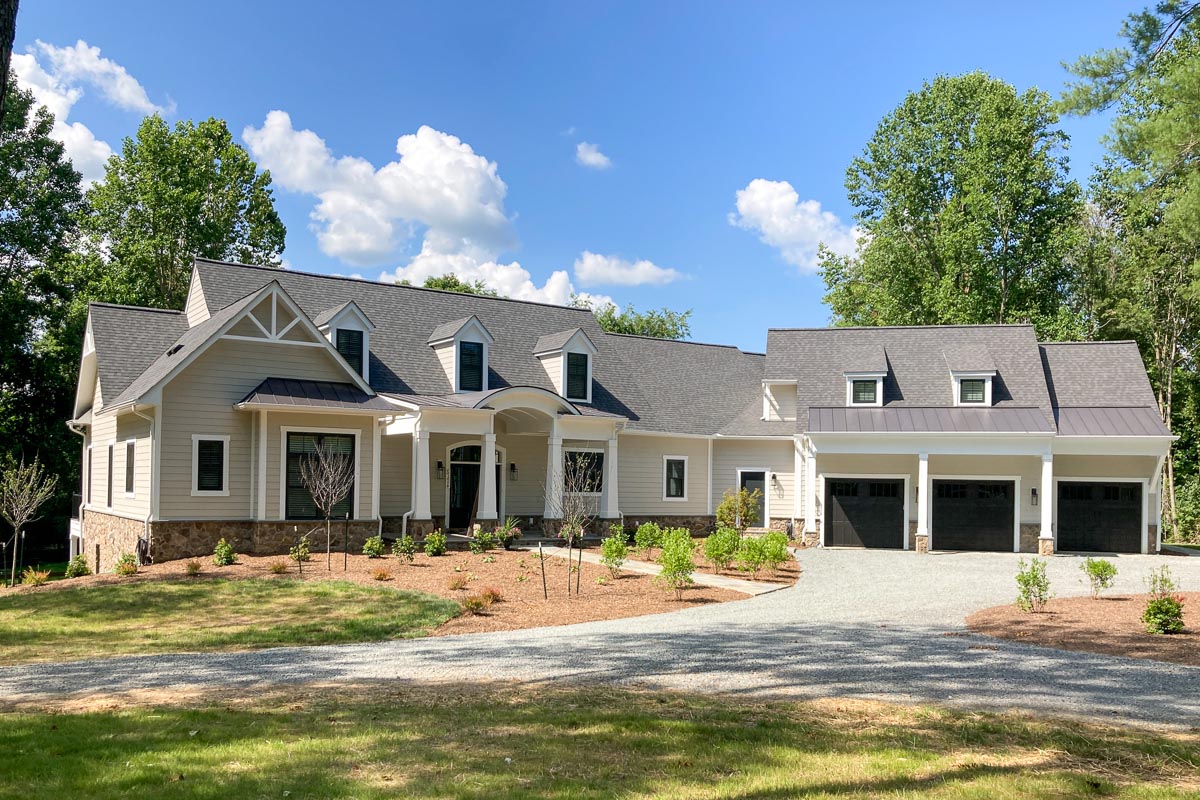
The Floor Plans:
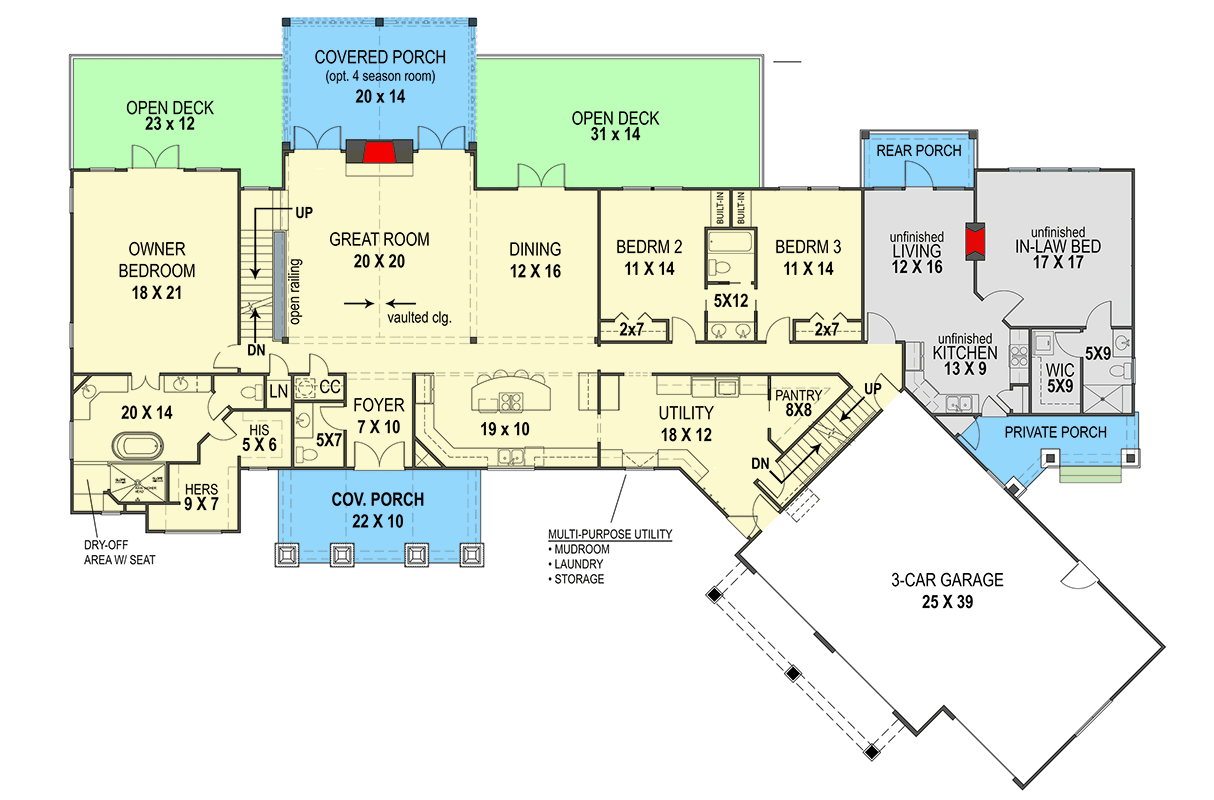
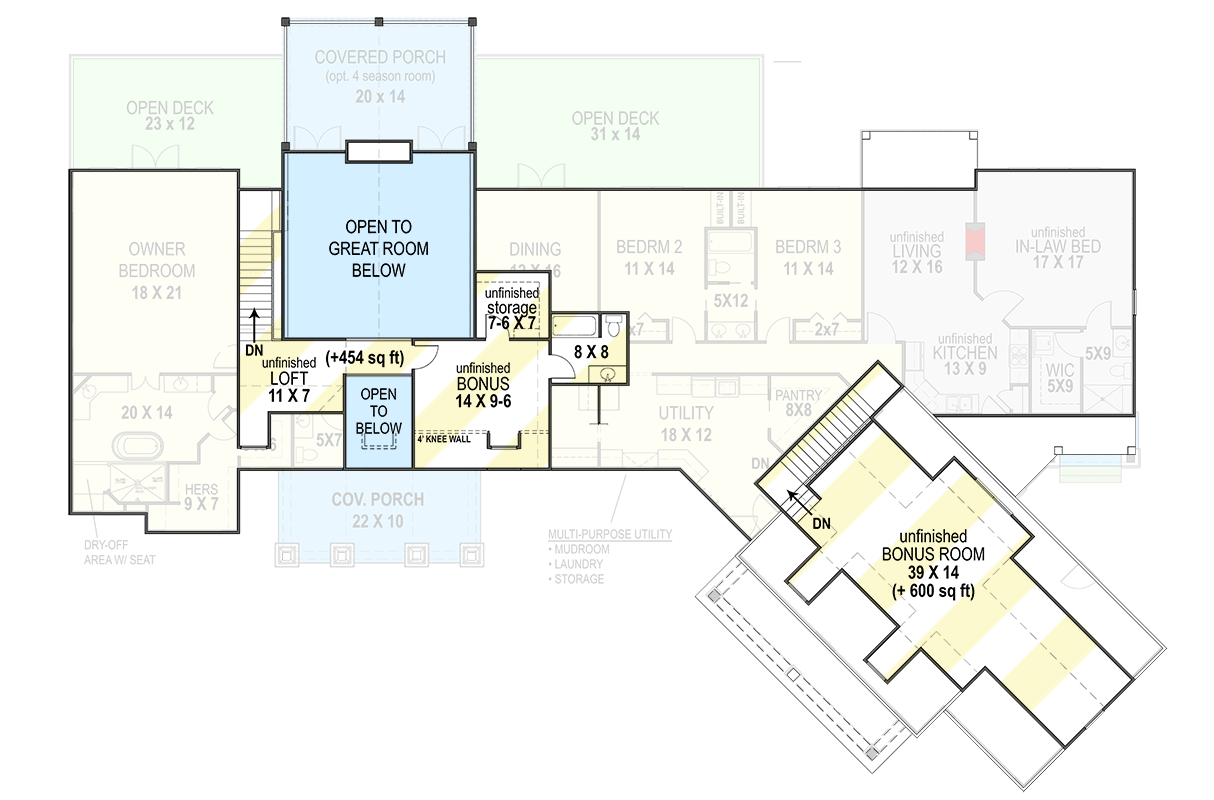
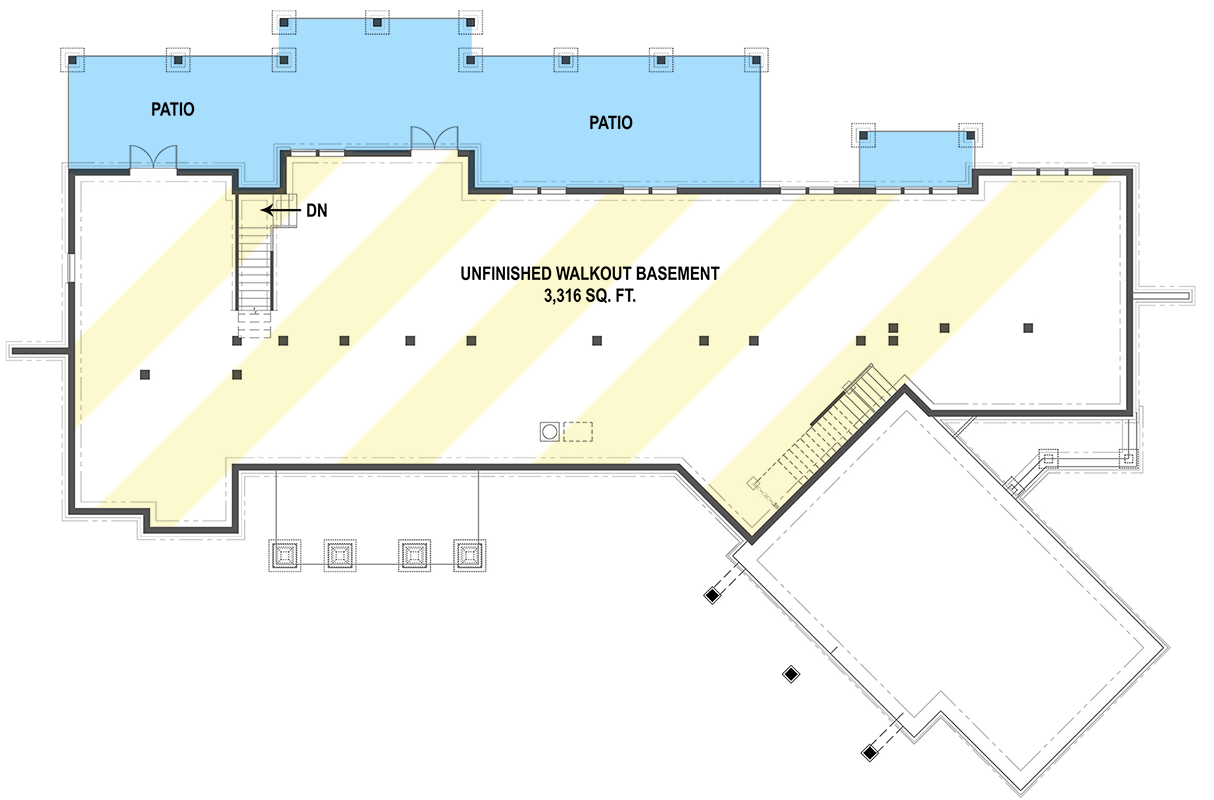
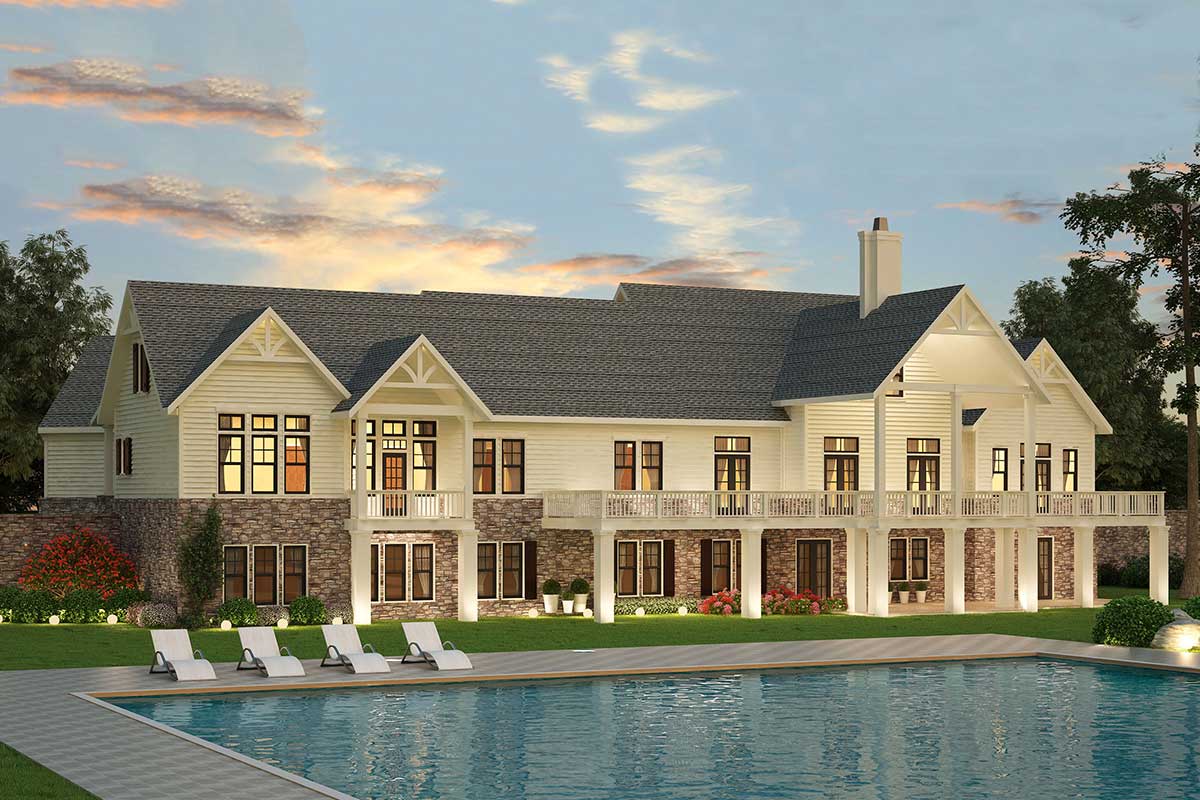
Covered Porch
As you arrive, you’re welcomed by a wide covered front porch (22 x 10), featuring classic columns.
This is the kind of spot where you’ll want to pull up a rocking chair, sip coffee in the morning, or wave to neighbors passing by.
With its generous width, there’s space for a swing on one end and a cluster of chairs on the other—perfect for enjoying that country-style front yard.
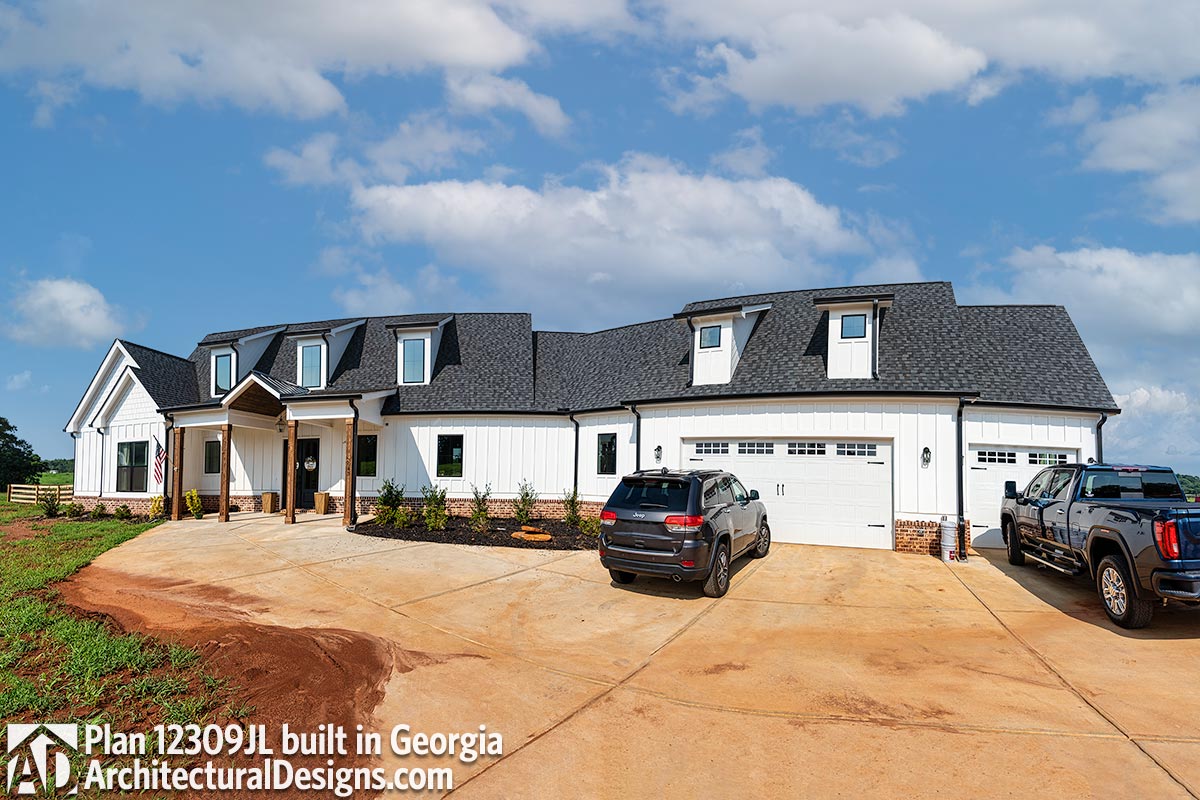
Foyer
Walk through the front door, and you’ll find yourself in a compact but open foyer (7 x 10).
A coat closet directly ahead keeps jackets and shoes neatly stored.
The sightline from here stretches through to the great room, so you instantly feel the home’s volume and flow.
I really like how the foyer’s placement gives you a moment to pause before entering the open living spaces.
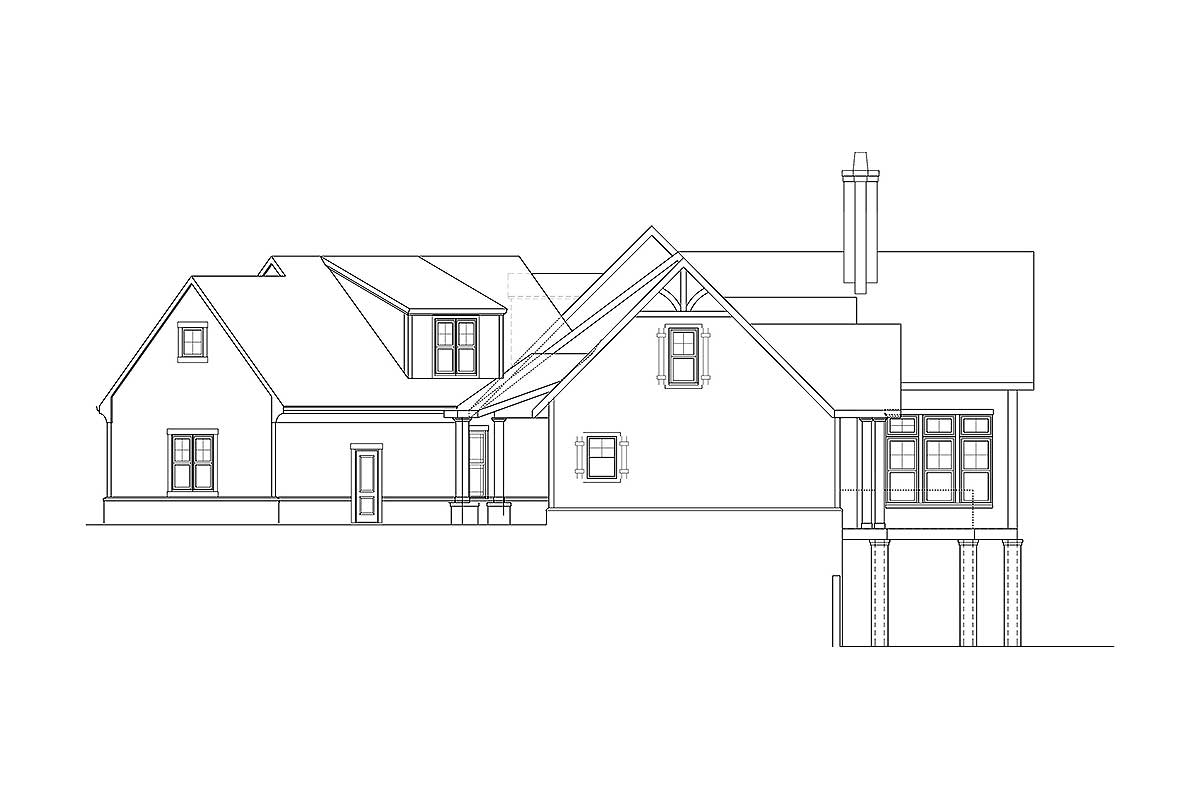
Dining Room
To your right, the dining room (19 x 10) sits just off the foyer. This space could easily handle a long farmhouse table for big holiday dinners or a smaller setup for daily meals.
Large windows draw in natural light, and the proximity to both the kitchen and great room means you can keep everyone together without feeling crowded.

Great Room
The heart of daily life here is the vaulted great room (20 x 20). Soaring ceilings and open railings above make the space feel even larger, while access to the covered porch makes indoor-outdoor gatherings a breeze.
The central fireplace adds a cozy touch, perfect for chilly evenings. I think this layout works well for anyone who loves hosting—there’s space for a big sectional, games on the floor, or movie nights in front of the fire.

Covered Porch (Rear)
Walk through double doors, and you’re on the rear covered porch (20 x 14). This flexible area can serve as a three-season room, a screened patio, or simply a shady place to relax.
It connects directly to open decks on both sides, so you can follow the sun (or shade) all day long.

Open Decks
Flanking the covered porch are two wide open decks—one (23 x 12) off the owner’s suite side, another (31 x 14) off the dining and bedroom wing.
These decks are made for summer afternoons: think grilling, reading, or keeping an eye on kids playing in the yard below.
There’s more than enough room for multiple seating zones or even potted herbs and flowers.

Owner Bedroom
On the left wing of the main floor, you’ll find the owner bedroom (18 x 21).
It’s quietly set apart from shared spaces, so you get a real sense of retreat.
Large windows look out to the deck and yard, and the room easily fits a king bed with space left over for a reading nook or private desk.

Owner Bathroom
The attached owner bathroom (20 x 14) is pure comfort. There’s a soaking tub with a view, a spacious glass shower, and a double vanity so getting ready is never a squeeze.
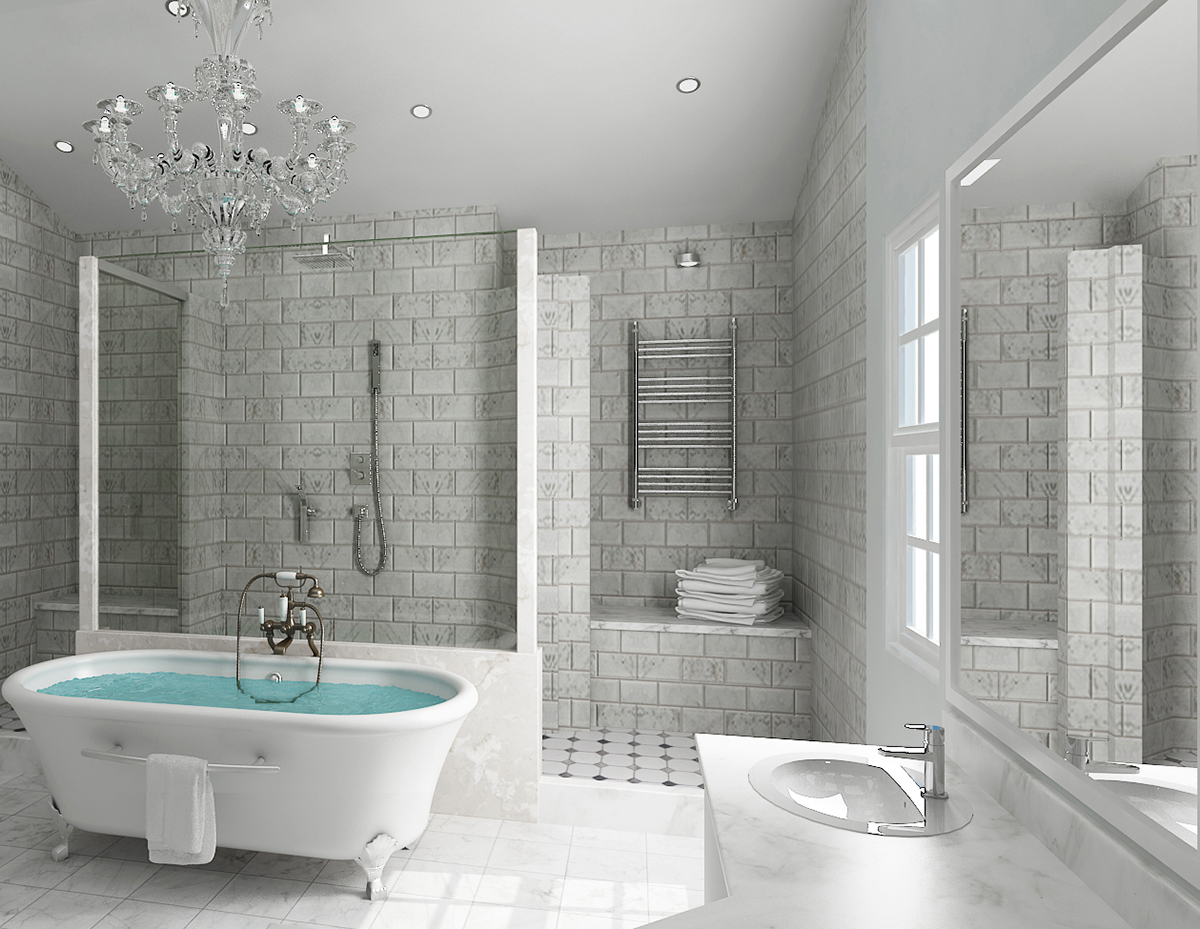
Off to one side, you’ll notice separate “His” (5 x 6) and “Hers” (9 x 7) walk-in closets, letting you each have plenty of storage.
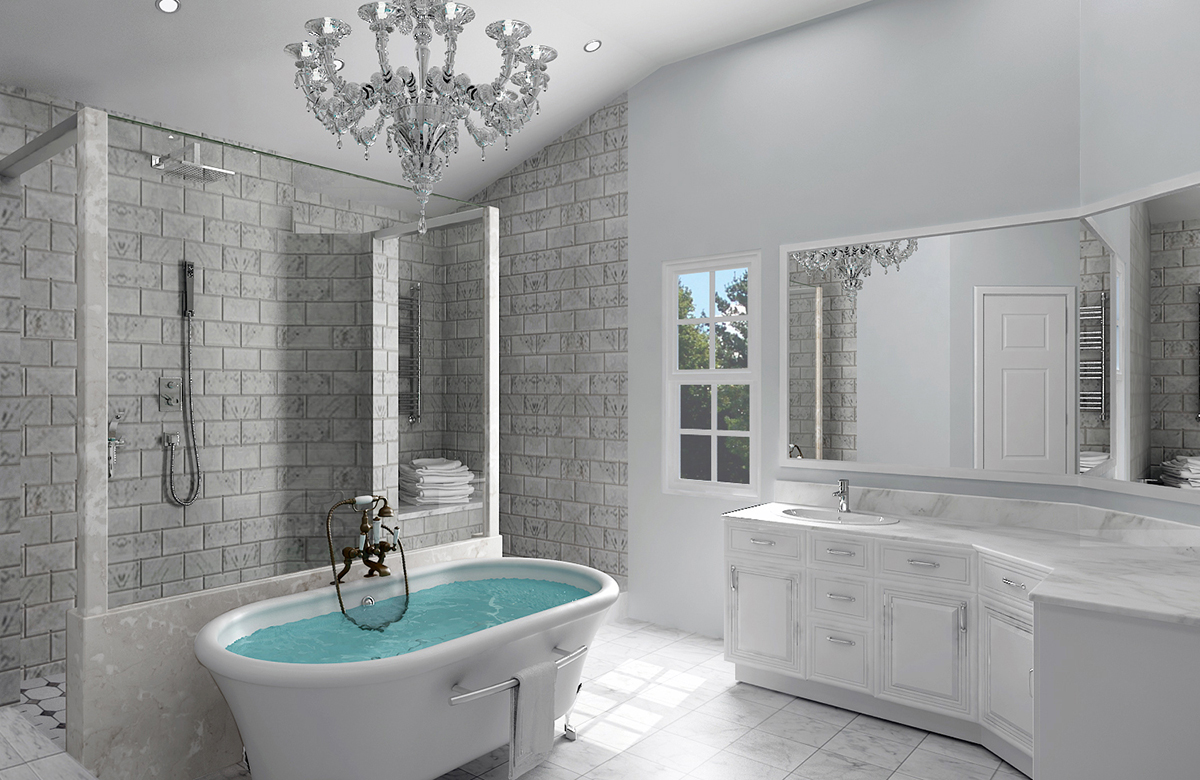
There’s even a dry-off zone with a built-in seat—handy after a bath or a muddy day outside.
Laundry Niche & Linen/Shower Closet
Just outside the owner suite, a laundry niche (LN) keeps the washer and dryer close at hand, with a linen closet (CC) nearby for towels, bedding, or out-of-season clothes.
I appreciate this little touch—laundry day is much less of a chore when it’s just steps away.

Bedrooms 2 and 3 & Shared Bath
Heading to the right wing, you’ll pass two secondary bedrooms (each 11 x 14). Both have built-in closets and easy access to a shared full bath (5 x 12).
Whether you need guest rooms, kid’s bedrooms, or a home office, these flexible rooms adapt easily.
The shared bath sits between them, making morning routines simple and efficient.

Dining Area (Rear)
Next to these bedrooms is a more casual dining area (12 x 16), perfect for family breakfasts or homework sessions after school.
Large windows face the rear deck, so you can watch the seasons change as you eat.

Utility Room
Continuing along, the utility room (18 x 12) checks every box for a busy household.
There’s laundry space, a built-in folding counter, and plenty of cabinets for cleaning supplies or off-season gear.
You’ll also find direct access to the garage, making grocery drop-offs smooth and mess-free.

Pantry
Next to the utility, an 8 x 8 pantry gives you storage space for bulk groceries, appliances, or even a second fridge.
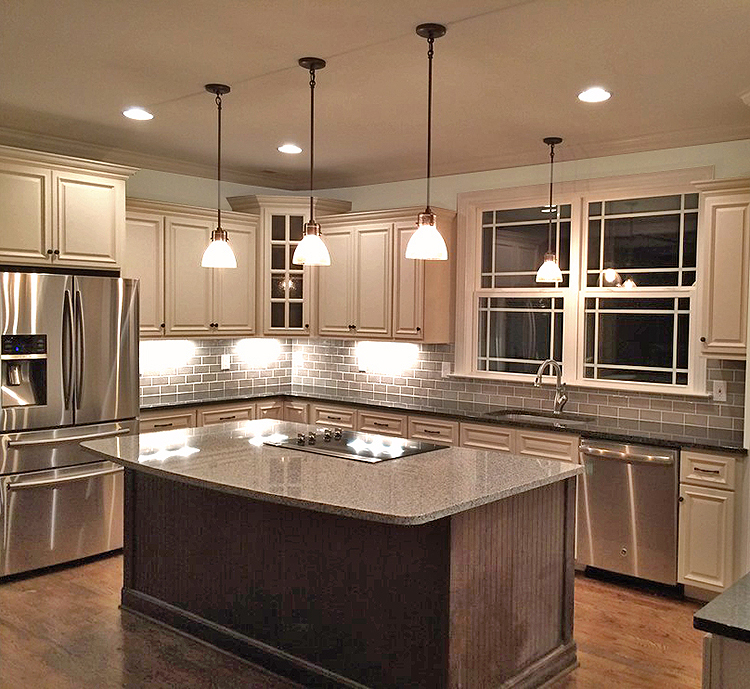
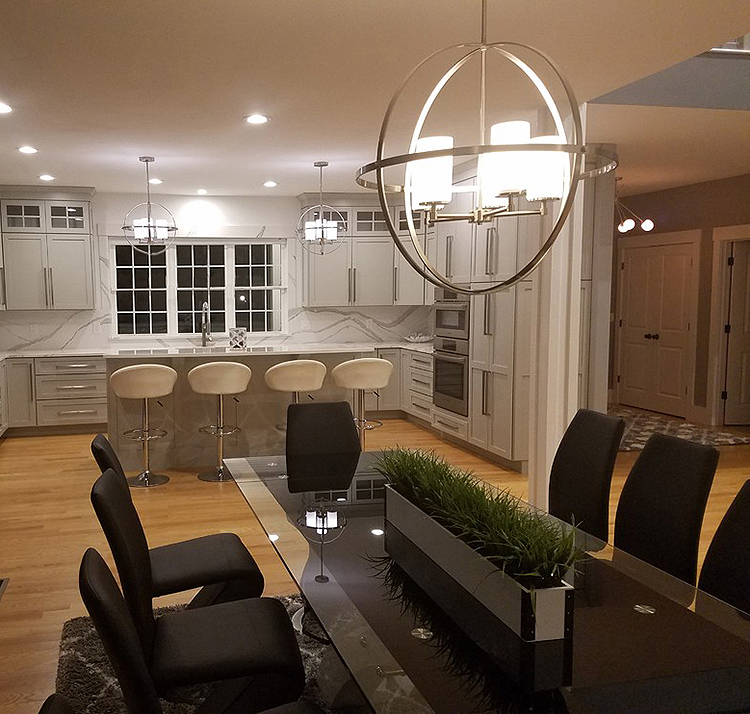
I love a walk-in pantry for keeping the kitchen organized and uncluttered.

Kitchen
The kitchen itself is open and practical, with a U-shaped layout and a generous island.
You’ll notice creamy cabinets, stainless appliances, and big windows over the sink—an inviting place to cook, chat, or keep an eye on kids at the island.
There’s seating for four, so this becomes the natural hub for casual meals and conversations.

3-Car Garage
Accessed through the utility, the three-car garage (25 x 39) gives you space for vehicles, bikes, and more.
With extra width and depth, there’s room for a workbench or storage shelves along the sides.
Direct entry to the house means you’re never caught in the rain with groceries.

In-Law Suite (Unfinished)
On the far right of the main floor, you’ll spot a private in-law suite wing.
There’s a dedicated living room (12 x 16), full bedroom (17 x 17), unfinished kitchen (13 x 9), and a walk-in closet (5 x 9).
The suite even has its own rear and private porches—ideal for independent family members or long-term guests.
This wing is unfinished, so you can customize it as you see fit, whether for extended family, a rental, or an office setup.
Now let’s explore the second level.

Loft (Unfinished)
At the top of the stairs, you’ll find a loft (11 x 7), which is currently unfinished but filled with possibilities.
This could be a cozy reading zone, a small office, or an art studio with a view down into the great room below.
The open railing keeps the upstairs feeling light and connected to the main level.

Bonus Room & Storage (Unfinished)
A hallway off the loft leads to an unfinished bonus room (14 x 9. 5) and an unfinished storage area (7.
5 x 7). These rooms are ready for anything—think playroom, hobby space, or an additional guest suite.
The knee wall means you get charming sloped ceilings, which I find always add character.

Large Bonus Room (Unfinished)
Continuing through, there’s a massive unfinished bonus room (39 x 14) over the garage. With 600 sq.
ft. available, you could create a home gym, theater, or an epic game room.
The flexibility here is a big advantage if your needs change over time.
Let’s take one more set of stairs down to the basement.

Unfinished Walkout Basement
Beneath it all is the unfinished walkout basement (3,316 sq. ft.
). This wide-open area is a blank canvas—imagine a recreation room, workshop, or home theater.
Double doors walk out onto two patios, so you can easily create a seamless indoor-outdoor flow.
Whether you want storage, more living space, or a place to tinker and create, this basement gives you room to dream.

Patios
Outside the walkout basement, you’ll find two large patios stretching the width of the home.
These spaces are perfect for big parties, quiet mornings, or anything in between. With covered areas above, you’ll have shade and shelter no matter the weather.
This home manages to feel both grand and comfortable, with a layout that works for everyday life and special occasions.
With three full levels—including unfinished sections you can customize—the house is ready to grow and change alongside your needs.
From the welcoming porch to the sunny decks and flexible bonus spaces, you’ll always find somewhere to gather, relax, or make new memories.

Interested in a modified version of this plan? Click the link to below to get it from the architects and request modifications.
