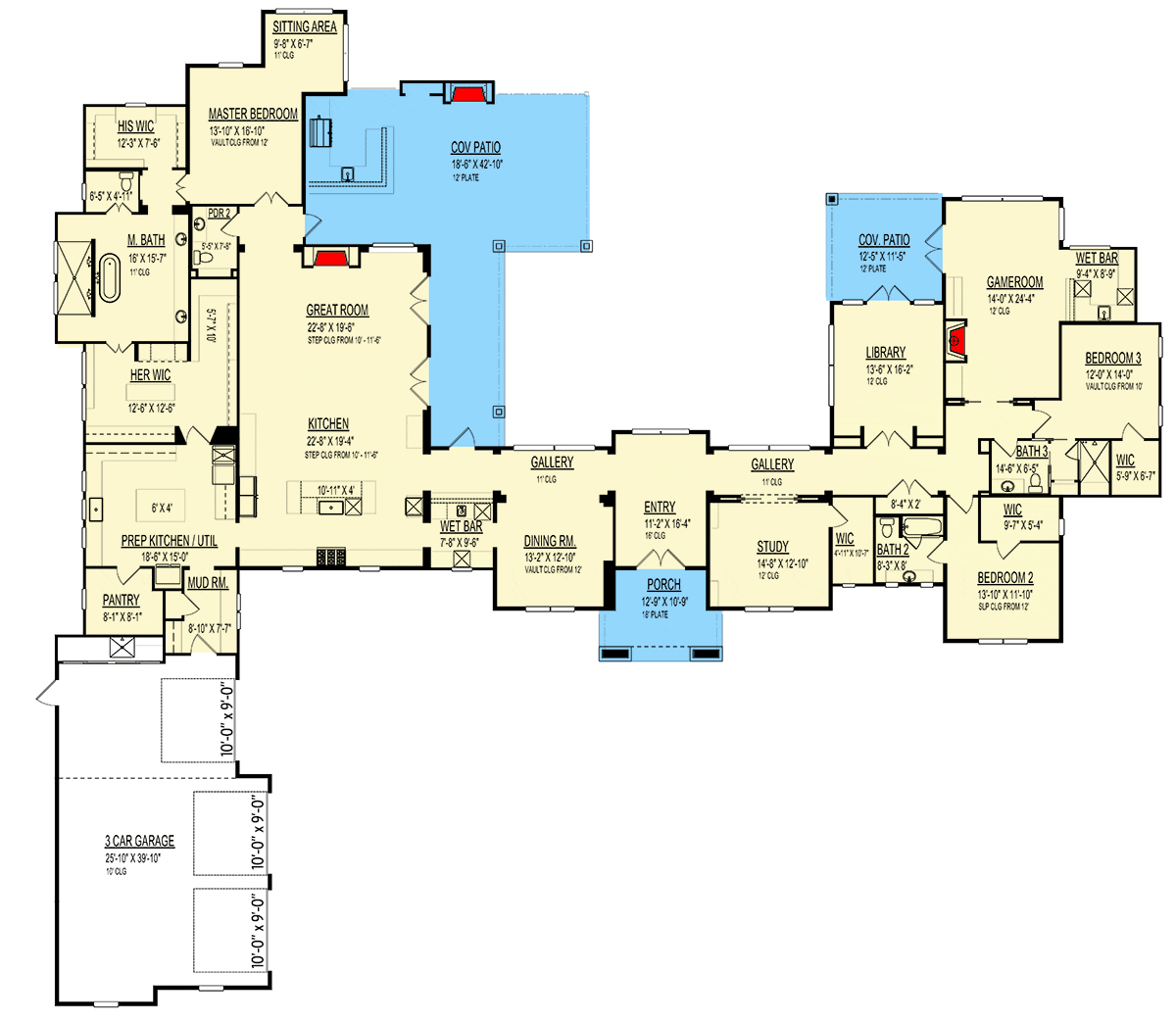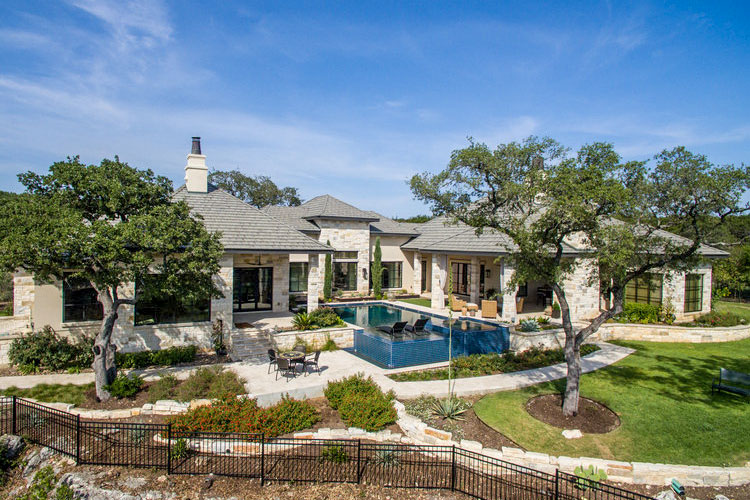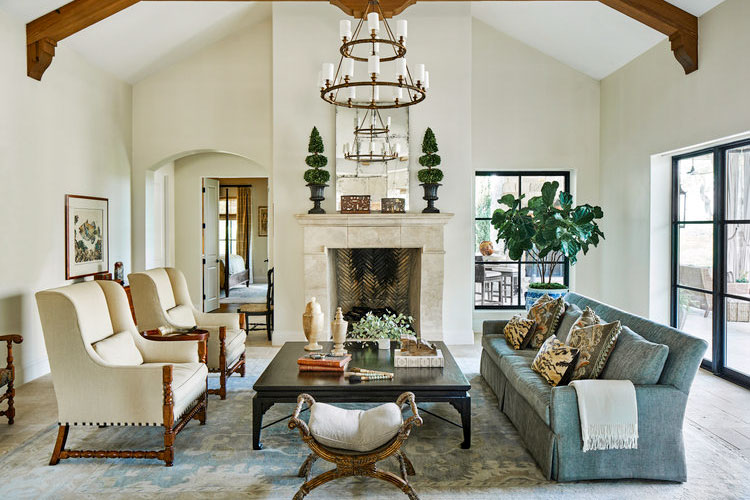Luxurious 3-Bedroom Ranch House Plan with Outdoor Kitchen and Fireplace – 5358 Sq Ft (Floor Plan)

Welcome to a stunning ranch house plan that spreads across a grand 5,358 square feet of heated living space.
This floor plan features three spacious bedrooms, three full baths, a half bath, and a three-car garage.
Let’s walk through this layout.
Specifications:
- 5,358 Heated S.F.
- 3 Beds
- 3.5 Baths
- 1 Stories
- 3 Cars
The Floor Plans:

Entry
As you step inside, the Entry foyer, measuring 11’2″ x 15’4″, greets you.
Its grand dimensions prompt you to anticipate a home filled with surprises around every corner. I find its placement delightful; it serves as a perfect transition from the hustle of the outside world into a tranquil home atmosphere.

Dining Room
To your left, the Dining Room (18’3″ x 14’6″) beckons.
It is spacious, with a ceiling that adds an air of luxury.
Imagine hosting formal dinners here; it feels like an elegant space just waiting to be filled with laughter and clinking glasses. How would you set this room up for a memorable evening?
Study
Adjacent to the entry, a Study (14’6″ x 12’10”) offers a chance for quiet escape or productive work hours.
Its design is adaptable: whether you need a home office, library, or a creative nook, this room can serve your purpose well. I can see it being a pivotal feature for remote work or hobbies.
Gallery
Walking further, the Gallery area adds to the home’s grandeur.
This passageway seamlessly connects various parts of the house while maintaining an open, airy vibe. I think it skillfully enhances the layout’s flow.
Great Room
You now find yourself in the heart of the home: the Great Room (22’5″ x 19’0″).

With its lofty ceilings and cozy fireplace, it feels like a perfect spot for family gatherings or unwinding after a long day. I feel it truly embodies comfort and versatility—accommodating both vibrant conversations and quiet evenings.

Kitchen
Adjacent to this, the Kitchen (22’3″ x 19’3″) stands out with its efficient layout.
It’s large enough for several cooks to prepare meals together, yet intimate enough for casual dining. I see it’s ideal for modern families who enjoy cooking and spending time together.
Consider customizing this space with an island or breakfast nook for added charm and functionality.

Pantry and Prep Kitchen/Utility
Near the kitchen, a Pantry (6’4″ x 15’6″) and Prep Kitchen/Utility room (18’9″ x 15’0″) augment storage solutions.
These areas strike me as incredibly practical for maintaining an organized home and supporting larger households or frequent hosts. Would a second dishwasher or added cabinetry make this even more efficient for you?
Mudroom
Leading to the garage, the Mud Room (8’9″ x 7’0″) is a thoughtful addition for dealing with day-to-day clutter.
It’s a solution I think every busy family appreciates—providing space for shoes, coats, and bags.
Master Suite
On the opposite wing, the Master Bedroom (18’0″ x 17’2″) promises privacy and relaxation.
It features a sumptuous bath and dual walk-in closets. There’s even a Sitting Area (17’6″ x 6′), adding a touch of luxury and private retreat. This bedroom stands out as a personal sanctuary. What elements would you add to personalize this space further?
Bedrooms 2 and 3
On the rightmost wing, Bedroom 2 (13’3″ x 11’10”) and Bedroom 3 (12’0″ x 14’9″) offer comfort with added walk-in closets.
These rooms are incredibly adaptable, suitable for children, guests, or even as secondary offices. The inclusion of two full baths nearby provides convenience and privacy.
Library
Moving through the gallery, a Library (13’6″ x 16’7″) dazzles with sophistication.
Envision this as a quiet reading corner or a music room. It’s a gem for any book lover or creative soul, promoting an enriching home environment.
Game Room
Near the bedrooms, a Game Room (19’0″ x 22’4″) lies ready for fun and entertainment.
Can you picture movie nights, game tournaments, or even an arts and crafts area here? Its vitality enlivens the home’s ambiance.
Covered Patios
The Covered Patios provide seamless indoor-outdoor living. Whether it’s enjoying morning coffee or a sunset dinner, they exemplify relaxed, enjoyable living. It’s easy to imagine these being central to family life or entertaining.
Three-Car Garage
Finally, the Three-Car Garage (30’6″ x 40′) accommodates vehicles with room to spare for storage or a workshop.
It’s a practical feature that supports hobbies or additional storage needs, which I find a smart inclusion for maximizing space efficiency.
In considering the enhancements, reflecting on adaptability and lifestyle needs could guide you in prioritizing modifications or upgrades.
Each space invites you to tailor it according to personal preferences and desired comforts. What changes would catalyze your sense of home here?

Interest in a modified version of this plan? Click the link to below to get it and request modifications.
