Luxurious Craftsman Detailing (Floor Plan)

If you’re drawn to homes that feel like a true mountain getaway, this craftsman-style retreat will catch your attention from the second you step onto its wide, welcoming porch.
Built to showcase expansive views and equally spacious living areas, this house extends across three levels, each one layered with thoughtful details.
The layout blends rustic charm with modern comforts, shifting naturally from grand entertaining zones to quiet spaces perfect for unwinding.
Let’s walk through every corner together and see how all the rooms connect in this uniquely designed home.
Specifications:
- 7,400 Heated S. F.
- 4 Beds
- 4 Baths
- 1 Stories
- 4 Cars
The Floor Plans:


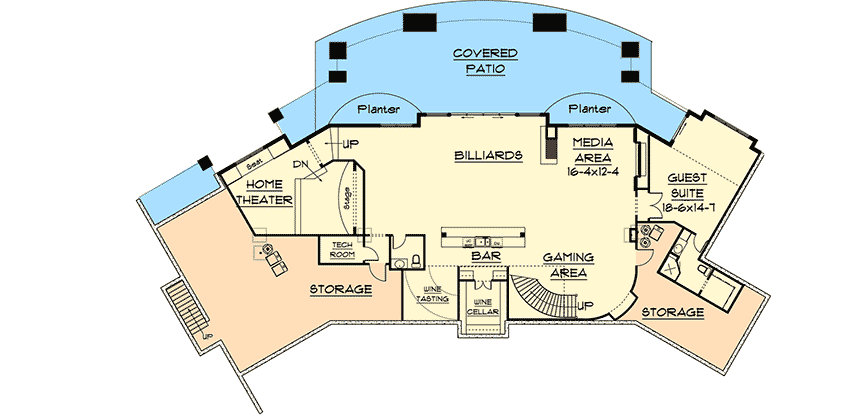

Covered Porch
Start your tour at the front, where a broad covered porch sets the tone. The arched wood ceiling and chunky stone columns give the space a sturdy, inviting feel.
Double front doors with a circular glass accent signal a style that’s both welcoming and distinct.
You could easily imagine kicking off your boots here or lingering over coffee on a cool morning.

Foyer
Once inside, you land in a spacious foyer. The split staircase draws your eyes up and down, giving you a glimpse of the home’s scale right away.
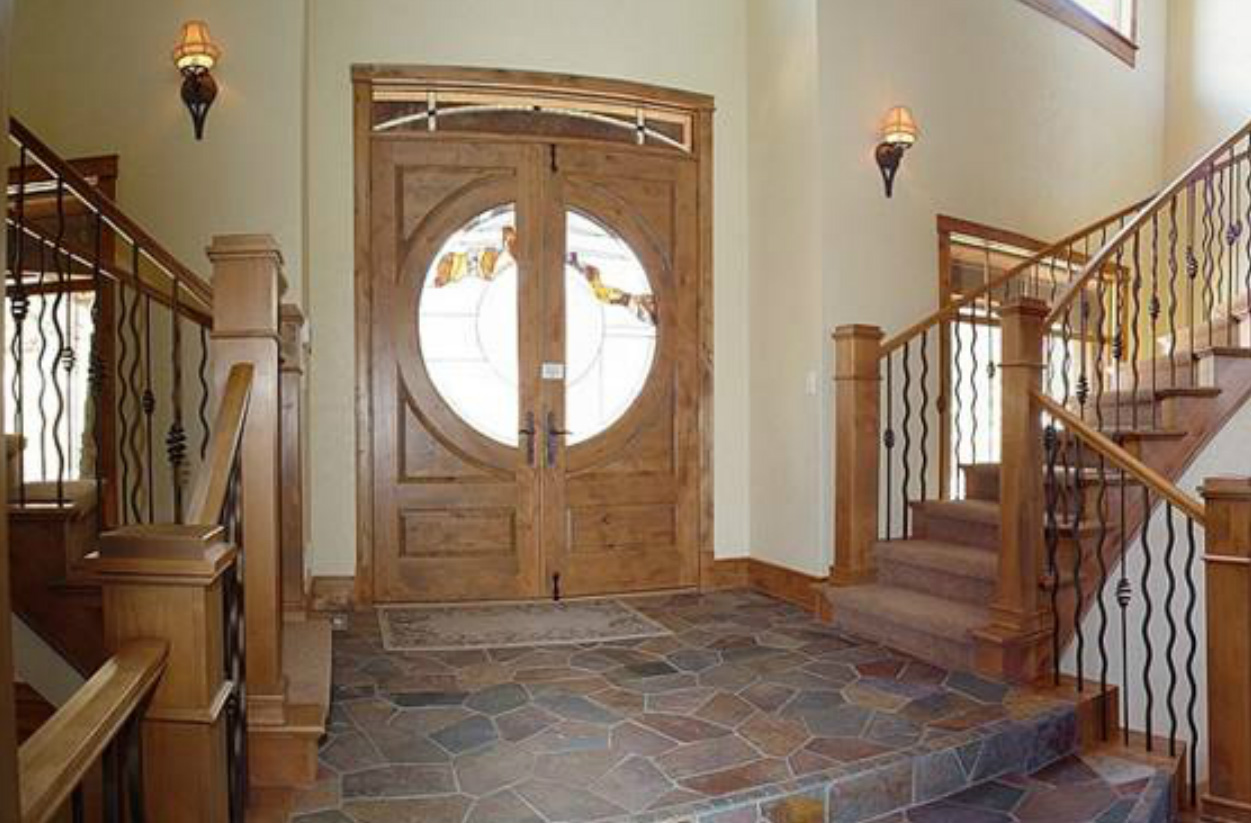
Slate tile underfoot and wrought iron railings add a rustic touch, and there’s plenty of space to greet guests or drop your coat after a long day.
Dining Room
To your left, the dining room sits ready for both formal dinners and easy family breakfasts.
Nestled beneath the curve of the staircase, this spot feels cozy yet open.
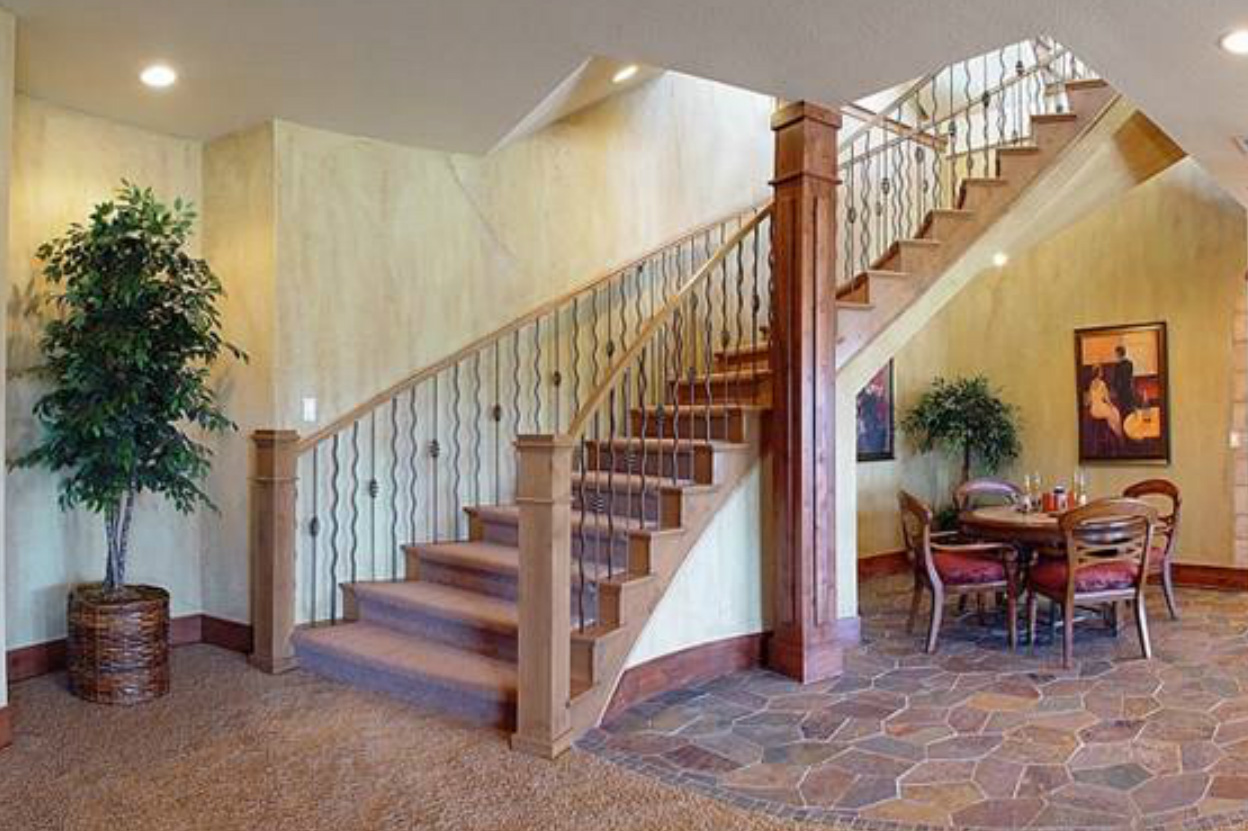
The round table and patchwork stone flooring add warmth, while the open connection to the foyer makes it easy to move between gatherings and everyday meals.
Kitchen
Move into the kitchen and you’ll notice how it sets up for real cooking and conversation.
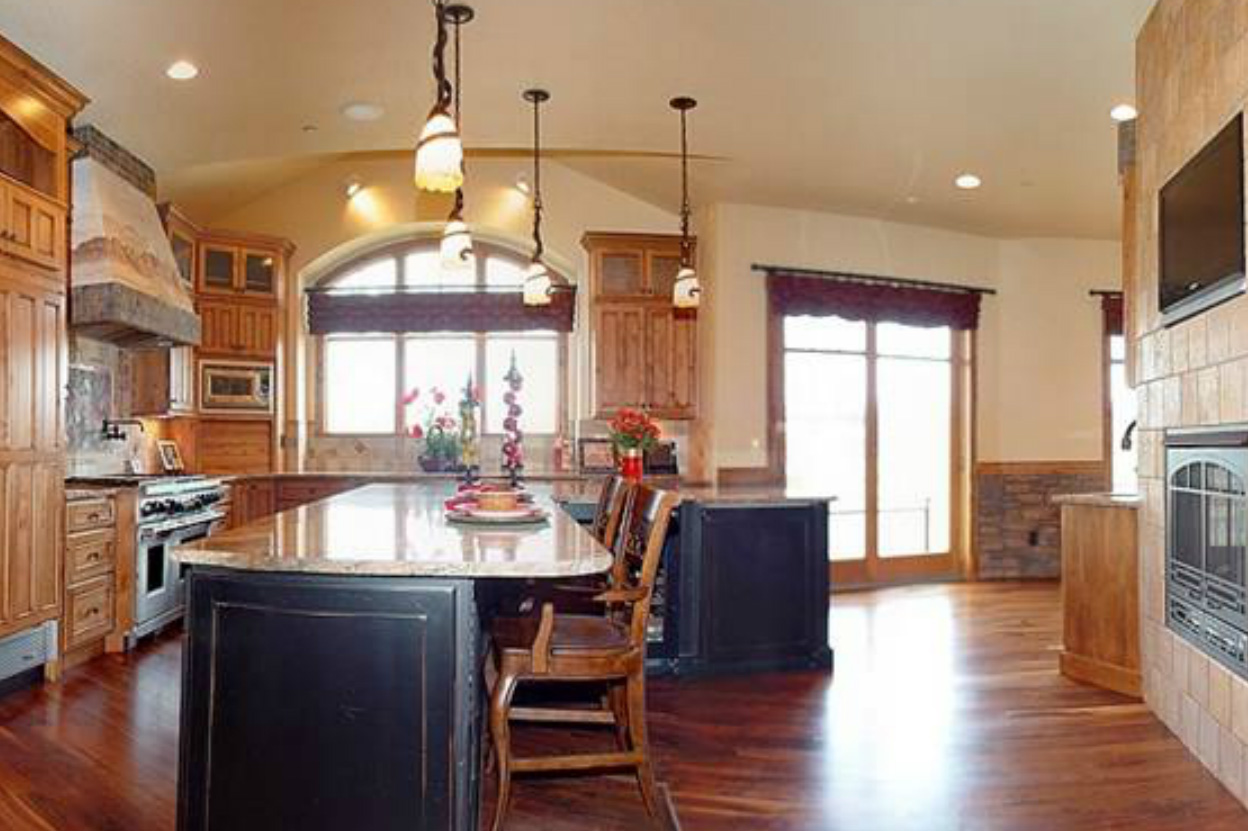
A long, central island anchors the space, with warm wood cabinets and stone detailing giving everything a lodge-like character.

Light pours in from an arched window and glass doors, making this spot bright even on gray days.
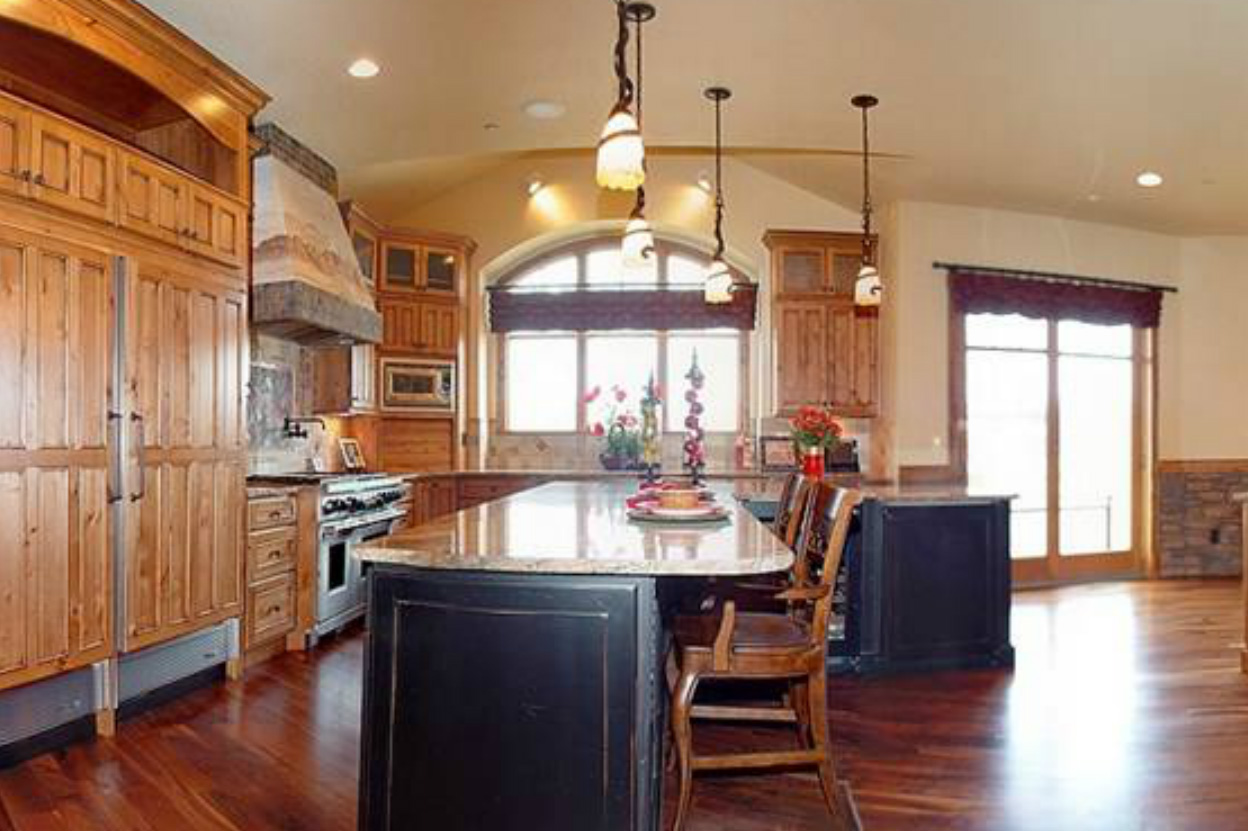
Whether you’re baking with the kids or hosting friends, this layout keeps the kitchen at the center of the action.
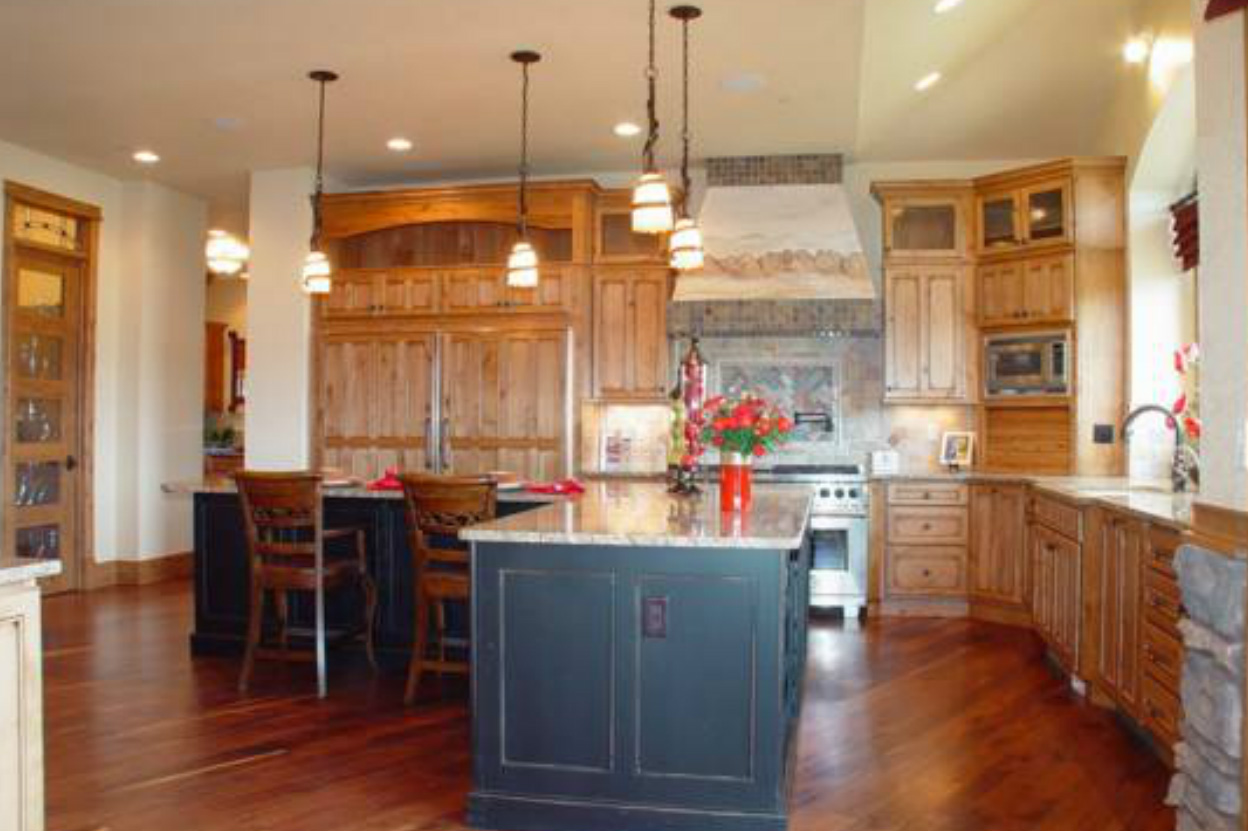
I love how the space feels both welcoming and practical.
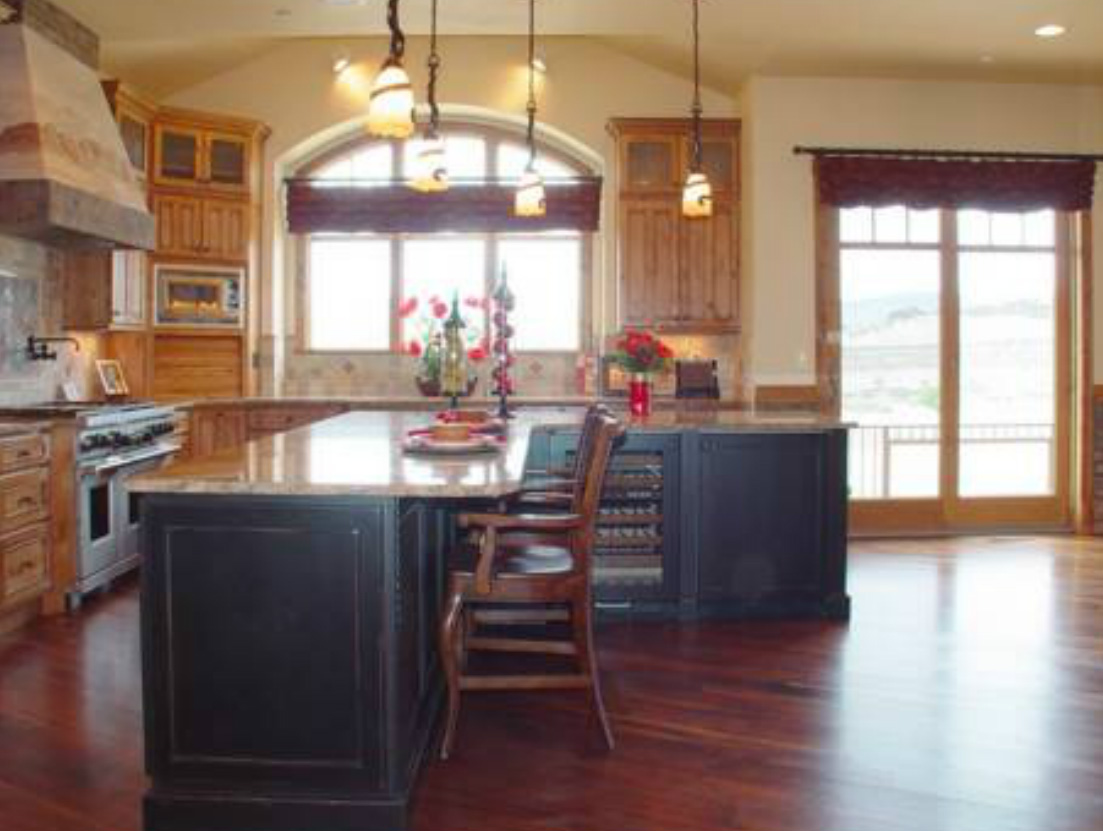
Pantry and Laundry
Next to the kitchen is a generous pantry, ideal for stocking up so you’re not always running to the store.
Further along, you’ll find a laundry room that’s big enough for sorting, folding, and even a bit of organizational magic.
It connects directly to the garage, which is a real plus for muddy boots or groceries on a stormy day.

4-Car Garage
This garage is more than just practical. High ceilings and space for four cars mean you’ve got room for vehicles, toys, or even a workshop.

There’s built-in cabinetry and a polished epoxy floor, so it feels like a true extension of the living space.
If you dream of a home gym or hobby space, you’ll appreciate the flexibility here.
Nanny’s Quarters
Just off the laundry area, you’ll find a private suite labeled as “Nanny’s Quarters. ” With its own bathroom and deck access, this could just as easily work for a live-in relative, a returning college student, or long-term guests.
The suite is separated from the main bedroom wing to give everyone privacy, which I think works really well for busy families.

Nook
Back toward the center of the house, there’s a breakfast nook set by wide windows.
This is where sunlight floods in during the morning, making it a comfortable spot for casual meals or catching up over coffee.
It’s close enough to the kitchen for easy serving but feels like its own little alcove.

Great Room
From the nook, step into the great room. This space feels soaring and open thanks to ceilings that stretch up to the second level and a wall of windows framing incredible views.
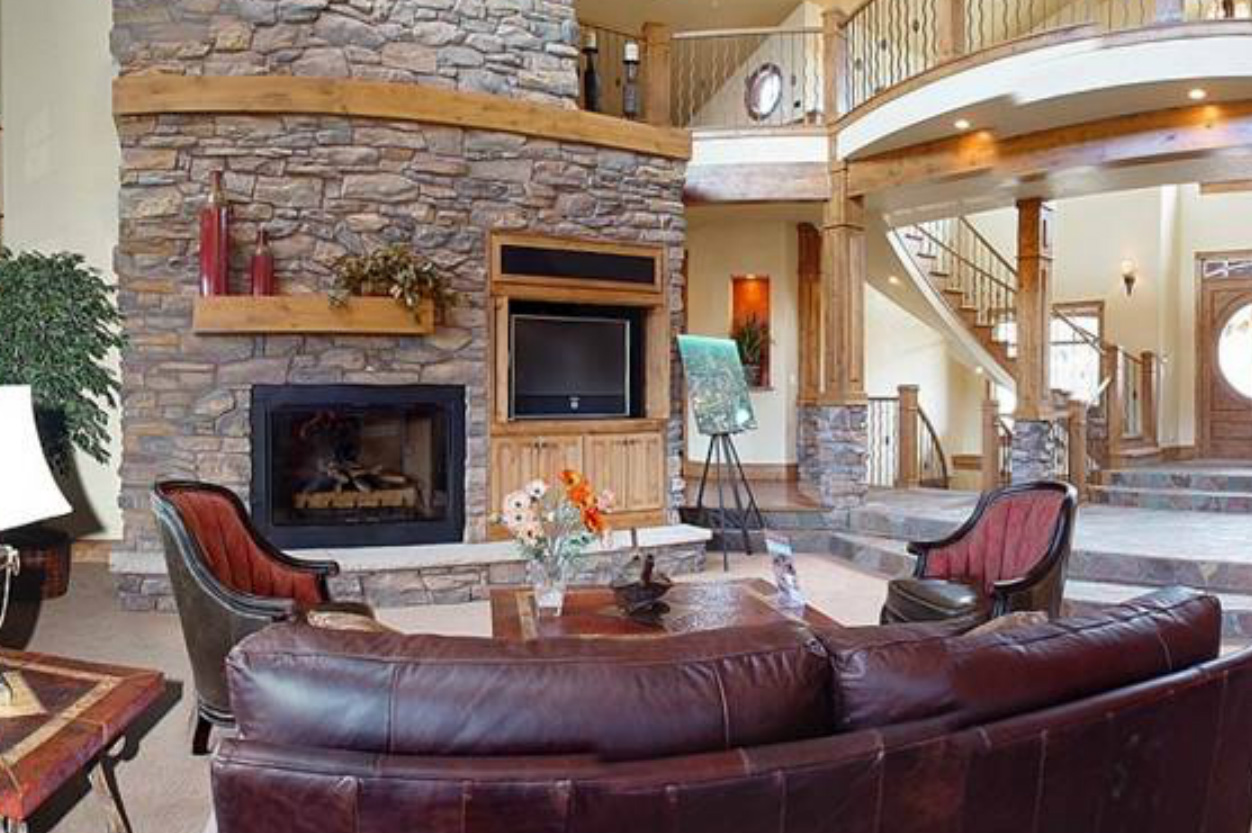
The massive stone fireplace draws you in, flanked by built-in shelves and dark leather seating ready for movie nights or big gatherings.
I especially like how this room connects visually to both the foyer and outdoors, keeping everything feeling open and connected.

Covered Deck
Step through the double doors from the great room onto a sweeping covered deck.

Wood beams, stone pillars, and iron railings all add to the rustic feel.

There’s plenty of room for both a dining table and a lounge area, and the views stretch across the surrounding scenery.
Grill outside, relax in the evening breeze, or host friends for sunset drinks. This deck truly extends your living space.
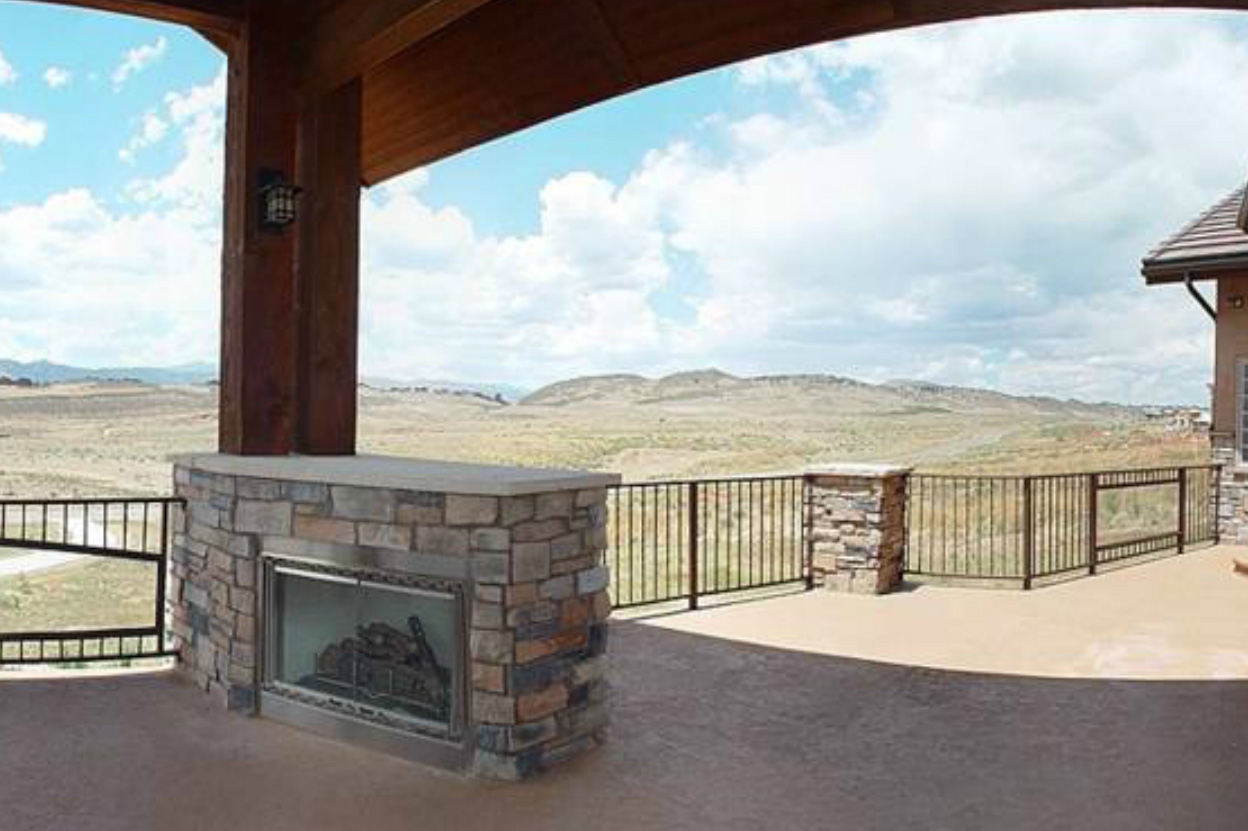
Grill outside, relax in the evening breeze, or host friends for sunset drinks. This deck truly extends your living space.
Master Suite
Back inside, wander toward the private wing and you’ll find the master suite. It’s set apart for quiet and comfort, with big windows and a cozy sitting area.
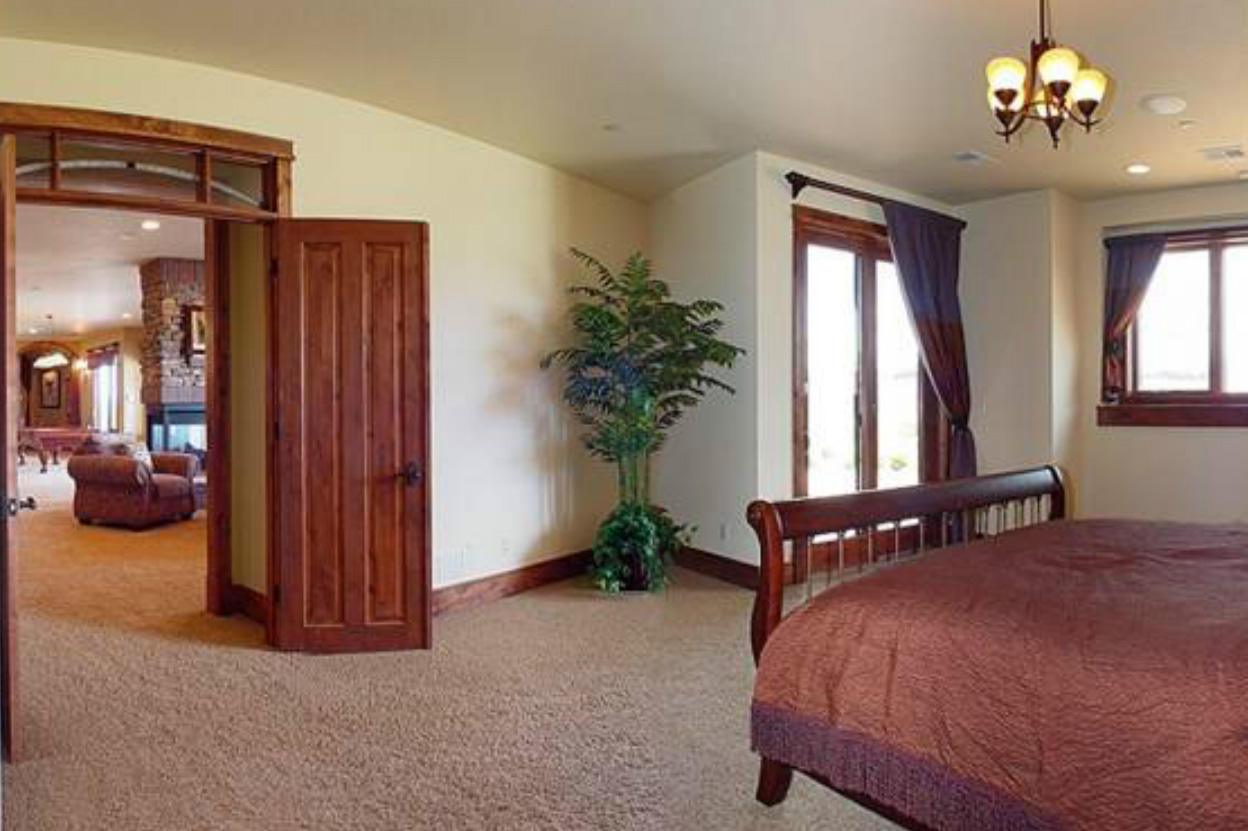
Warm wood trim and soft carpeting keep things inviting, and there’s enough space to add a reading chair or even a small desk.
If you want a retreat at the end of the day, this suite delivers.
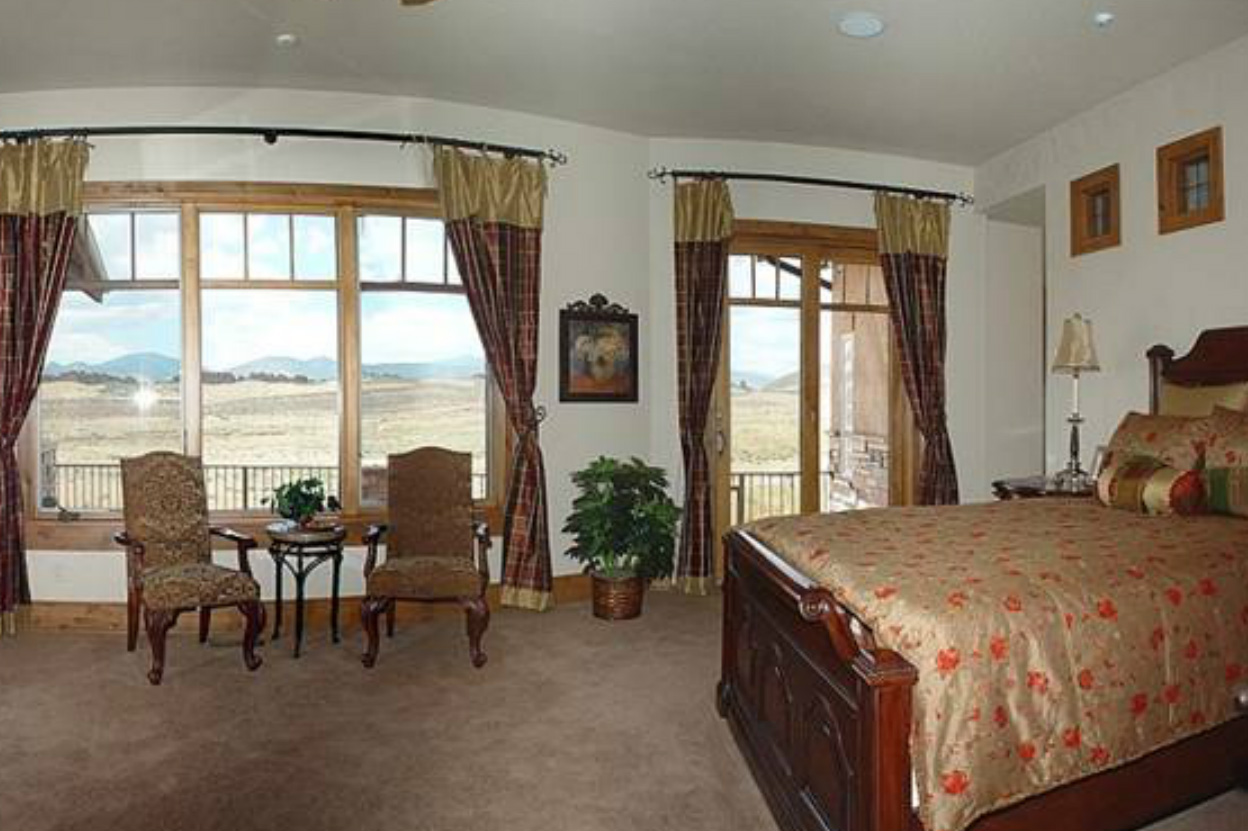
Master Bath
Step into the master bath and you’re greeted by a spa-like setup. There’s a soaking tub, a separate shower, double vanities, and a walk-in closet that could easily handle a serious wardrobe.
Natural light and thoughtful finishes make this room feel luxurious without being fussy.

Library
Across from the master suite, a dedicated library creates a quiet haven. With space for built-in shelves and maybe a pair of comfortable chairs, this room could serve as a home office or just a spot to escape with a book.
Its position off the foyer keeps it connected to the main flow but gives you privacy for work or reading.

Bedroom
Head further down the main hall and you’ll find another large bedroom, perfect for kids, guests, or even a home studio.
Large windows and direct access to a deck make this room feel bright and connected to the outdoors.
There’s a spacious closet and easy access to a full bath just outside the door.

Bath
The bath next to the bedroom is fully equipped, with enough space and storage to handle the needs of guests or daily routines.
Its proximity to the second bedroom makes for a convenient setup, especially when hosting overnight visitors or family.

Decks
On both sides of the house, you’ll find smaller decks connected to the bedroom and nanny’s quarters.
These offer quiet outdoor retreats without needing to use the main gathering areas, so everyone has their own place to relax or enjoy the view.

Upstairs Bridge
Now head upstairs by the main staircase. When you reach the top, you’ll find a dramatic bridge that spans the open space, offering views into both the foyer and great room below.
This design gives a strong sense of connection between levels, and you get a real appreciation for the home’s scale.

Loft
To one side of the bridge, there’s a loft. This space could be a playroom, study zone, or extra lounge depending on your needs.
With its open railing and view out the windows, it never feels closed off. I think this would also make a great creative studio for art or music.

Upstairs Library
At the other end of the bridge, the library continues on the upper level. There’s enough room for a reading corner or home office, and you’ll find access to a small, covered viewing platform.
Whether you’re stargazing or just taking a break, this little spot brings you outside without leaving the privacy of the upper floor.

Covered Viewing Platform
The viewing platform itself is a small outdoor landing, covered for shelter from the elements.
It’s just big enough for a chair or two, where you can look out over the property and soak in the peace and quiet.
I’d use this for morning coffee or a late-night glass of wine.

Downstairs to the Lower Level
Back down the stairs, head to the lower floor and you’ll notice the mood shifts from open gathering to pure fun and relaxation.
This is where the home transforms into an entertainment zone that rivals any resort.

Billiards
The first thing you notice is the central billiards area. There’s plenty of space to move around the table, with room for a crowd to gather and watch.
Warm wood tones and classic finishes make this feel like a high-end lodge, and natural light from the patio doors keeps everything bright.

Bar
Just behind the billiards area, a full bar stretches across the wall. This is a real gathering spot, complete with counter seating, built-in cabinetry, and space for drinks and snacks.
I’ve seen bars like this turn a regular evening into a memorable occasion, especially when you’re hosting friends or family.

Wine Tasting and Wine Cellar
Adjacent to the bar, you’ll find dedicated wine tasting and wine cellar rooms. These are set apart for proper storage and create a sophisticated pause in the middle of the action.
If you’re a wine lover, I think you’ll appreciate having this option for both display and organization.

Gaming Area
The gaming area flows naturally from the bar. Whether you’re setting up board games, video games, or just need a spot to hang out, this flexible space works for kids and adults alike.
It’s also close to the billiards and bar, so you’re always in the mix.

Media Area
Head to the right and you’ll enter the media area. There’s room here for a big sectional couch and a serious screen, perfect for movie nights or catching the big game.
It’s far enough from the bar and billiards to keep things quiet, but still opens out onto the covered patio.

Home Theater
On the other end of the lower level, you’ll find a dedicated home theater. This room is designed for true movie lovers, with space for tiered seating, plush carpeting, and a projection screen.
Close the doors and you’ve got a private cinema right at home.

Tech Room
Next to the theater, a tech room handles your electronics and AV setup. This keeps the clutter out of sight and makes it easy to manage your systems, from streaming to gaming.

Guest Suite
The lower level also includes a guest suite, complete with its own bathroom and spacious closet.
This suite is set away from the main action, so overnight visitors get privacy and quiet.
The attached storage area is useful for luggage or seasonal items.

Storage Rooms
Speaking of storage, there are two large rooms marked for extra storage on this level.
Whether you need space for holiday decorations, sports gear, or keepsakes, you’ve got plenty of options to keep everything organized.

Covered Patio
Finally, step out onto the covered patio that runs the length of the lower level.
With built-in planters, this space is ready for outdoor living or even a bit of gardening.
The patio looks out over the natural surroundings and is perfect for both morning yoga or late-night stargazing.
This layout delivers a home that’s flexible, welcoming, and ready for any season of life.
Every level offers a blend of privacy and gathering spaces, all anchored by thoughtful details and a seamless connection to the outdoors.
I think anyone who loves a mix of rustic style and modern comfort will find something special here.

Interested in a modified version of this plan? Click the link to below to get it from the architects and request modifications.
