Luxurious Craftsman Home Plan (Floor Plan)
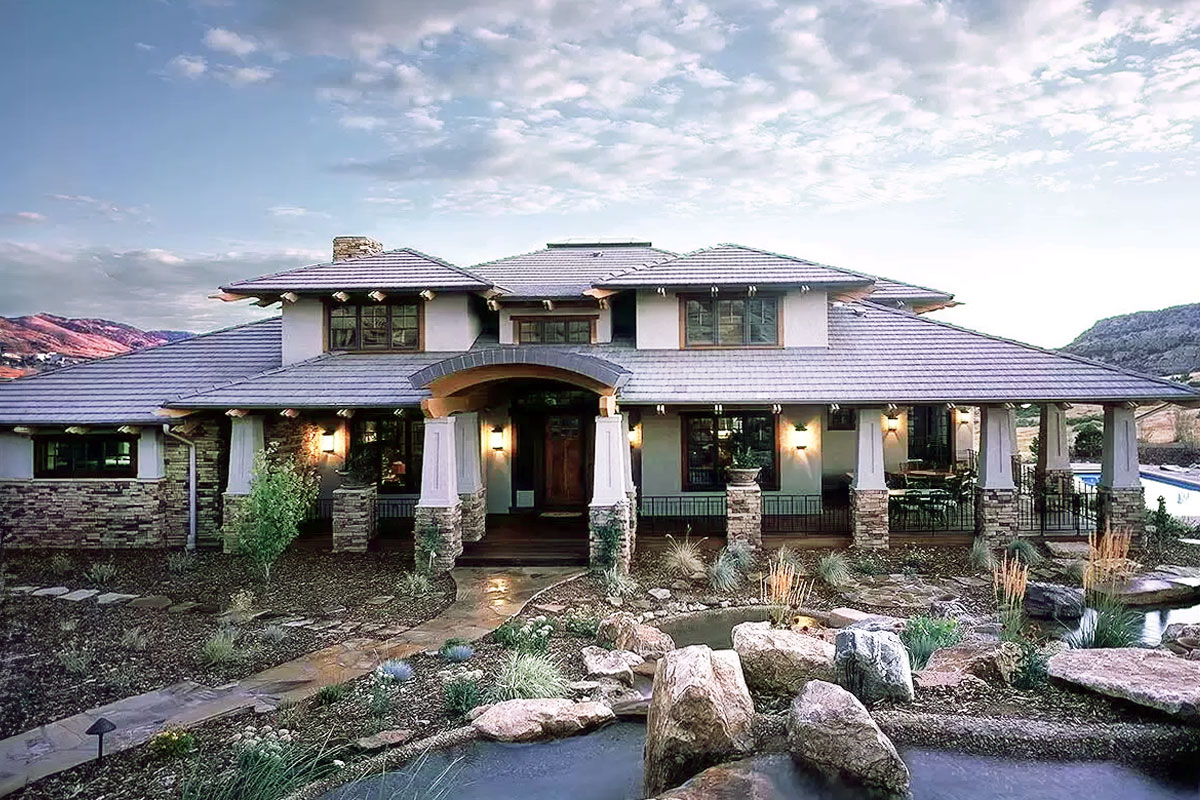
There’s something magnetic about a mountain-inspired Craftsman home stretched across three carefully planned levels. The first thing you notice is the broad, low-slung roofline and the stone-trimmed porch surrounded by natural greenery.
Right away, you can tell this is a place for gathering, unwinding, and living life to the fullest.
With 5 bedrooms and over 8,000 square feet of space, you get both privacy and plenty of room for celebrations or quiet afternoons.
I’m excited to show you every corner, from the covered porch to the sunlit upper rooms and down to the entertainment-ready lower level.
Specifications:
- 8,031 Heated S.F.
- 5 Beds
- 5 Baths
- 2 Stories
- 2 Cars
The Floor Plans:
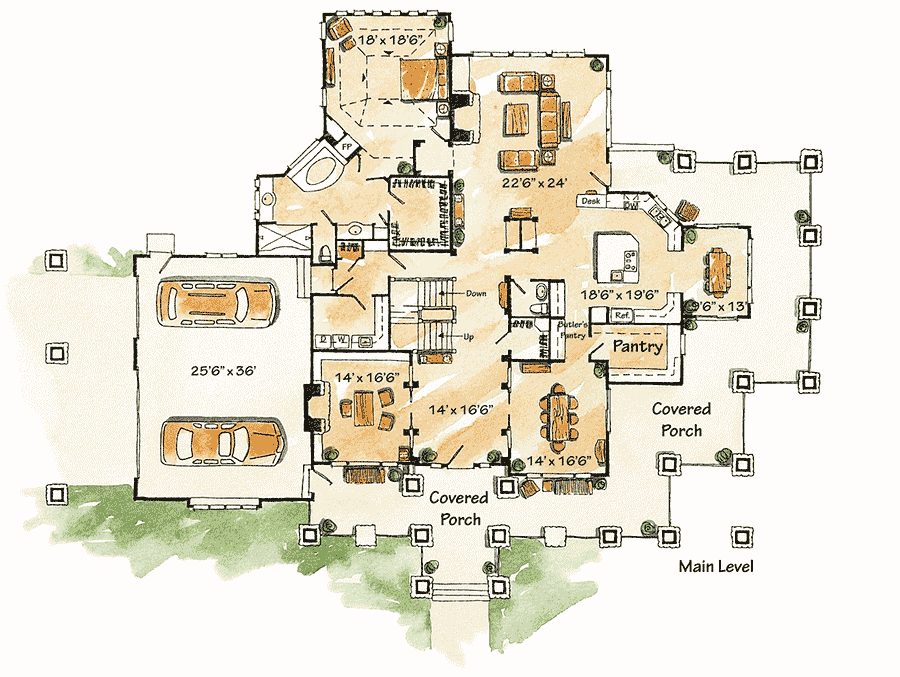


Covered Porch
Before you come inside, a sweeping covered porch welcomes you. The stone columns and warm wood details immediately create a cozy, inviting feel.
This porch wraps around the front and side, giving you several spots for rocking chairs or a porch swing.
You can picture yourself watching the sunrise with coffee or waving to neighbors in the evening.
The walkway guides you right to the front door, always with a view of the surrounding greenery.

Foyer/Entry
Once inside, the foyer makes a real impression. Stone tile flooring, tall ceilings, and plenty of space make it easy to handle muddy boots after a hike or greet a crowd during a party.
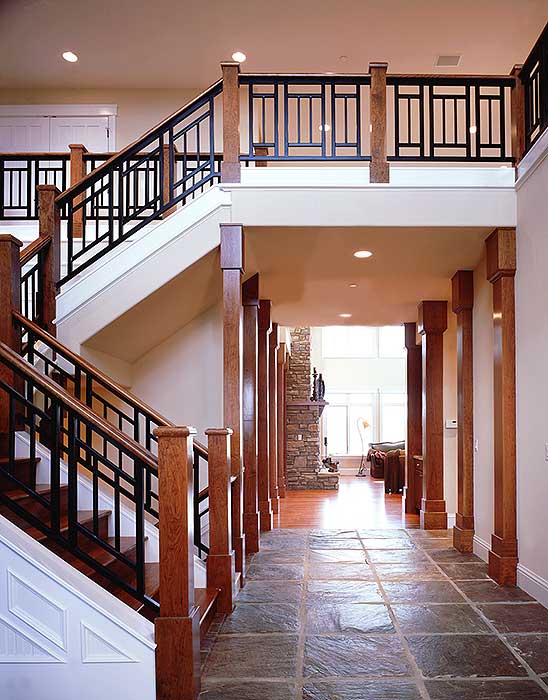
The staircase uses a blend of wood and striking black railings to draw your attention upward.
Natural light flows in from beyond, offering your first look at the great room. This entry feels both impressive and practical.
It’s a spot to pause, drop bags, and start feeling at home.
Dining Room
To your right is the formal dining room. Generous windows overlook the porch, and the space easily fits a large table for family gatherings or holiday feasts.
I think the way it’s set up works well. There’s just enough separation from the kitchen to hide any cooking messes, but it’s still close enough to serve dishes straight from the oven.
I can imagine laughter echoing here during special meals.

Study
Just beyond the dining room is a study. It’s set apart for privacy but still connected to the main level’s activity, making it perfect for work or quiet reading.
I like how a wall of windows keeps it bright, while the location is far enough from the kitchen that noise isn’t a problem.

Powder Room
Across from the foyer, you’ll find a powder room. It’s right where guests need it, so no one has to wander through private spaces.
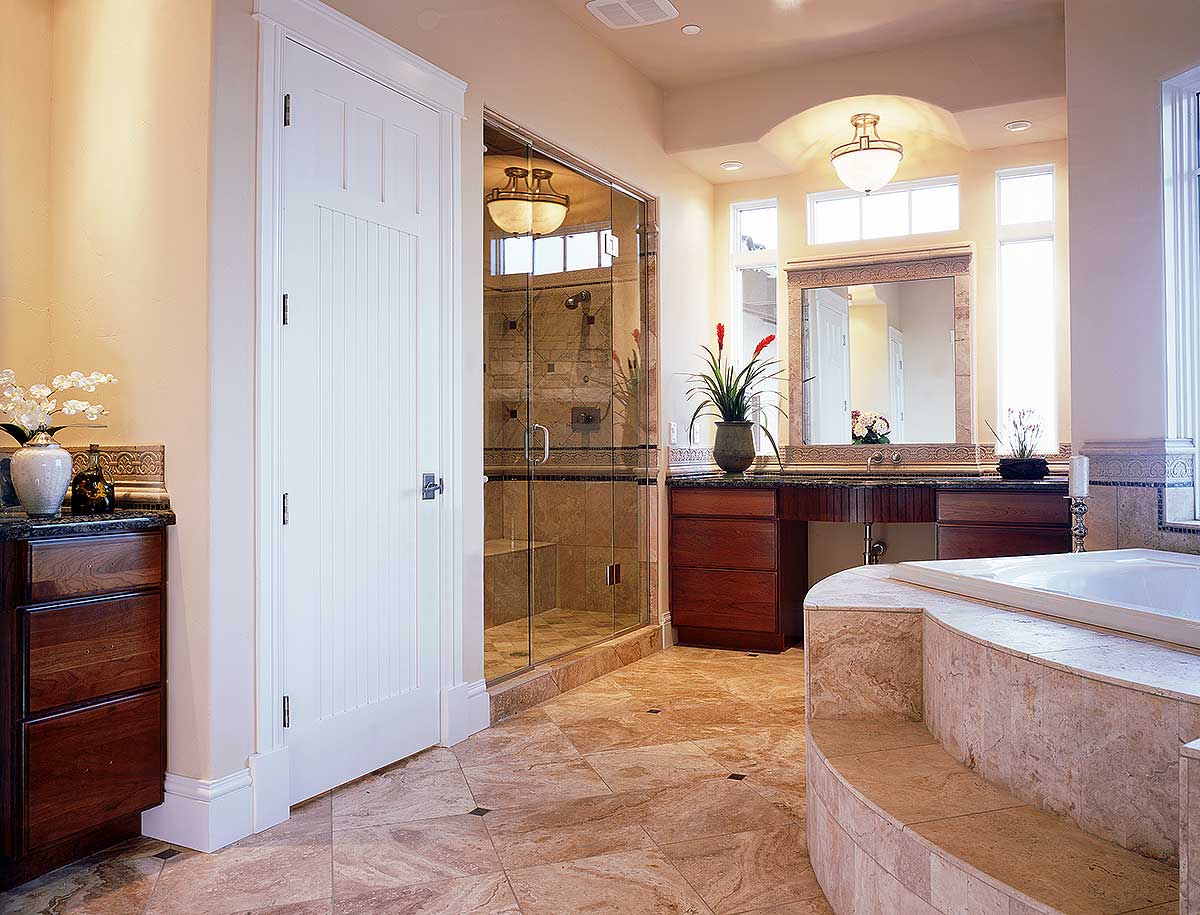
Classic finishings tie in with the craftsman style, including stone counters, warm wood, and crisp white trim.
Laundry/Mudroom
Next to the garage, the mudroom and laundry area act as a practical transition from outdoors.
There’s a direct entrance from the three-car garage, making it easy to unload boots or groceries.
Built-in storage helps keep jackets and backpacks organized, and there’s enough space for folding laundry.
I think every busy family will appreciate having this kind of buffer zone.

Garage
The garage is both oversized and attached, measuring 25’6″ by 36′. There’s more than enough room for cars, bikes, or even a workshop.
Since you can walk directly into the house, there’s no need to dash through the rain with arms full of groceries.

Great Room
From the foyer, you move into the great room. This space is truly impressive.

The ceiling soars overhead, and a wall of windows brings the outdoors in. A dramatic stone fireplace sits at the center, flanked by custom wood cabinetry.
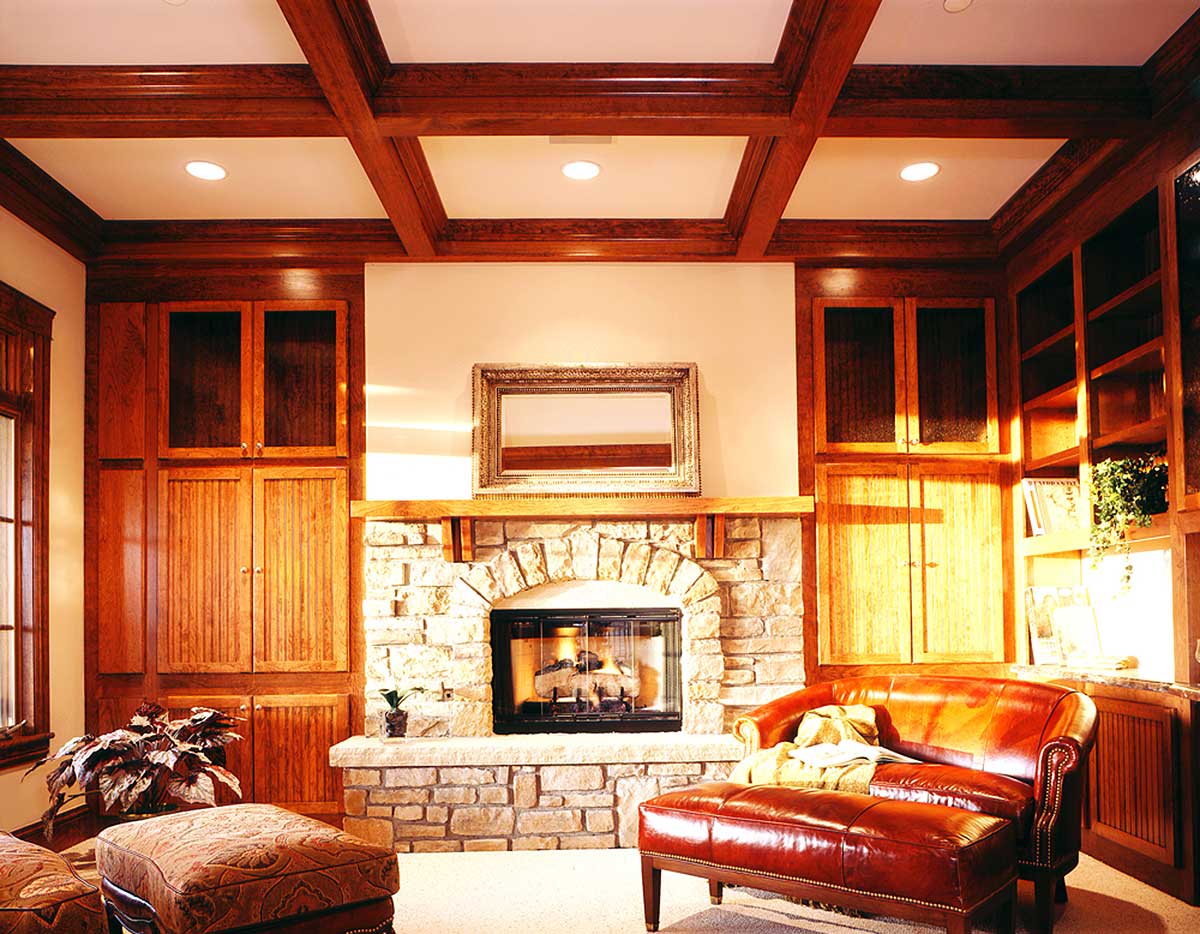
I love that this room works for both snowy nights spent by the fire and sunny afternoons with friends.
Even though the layout is open, the craftsman details and warm finishes make it feel inviting.
Kitchen
The kitchen sits just off the great room and is ready for both serious cooking and casual chats.
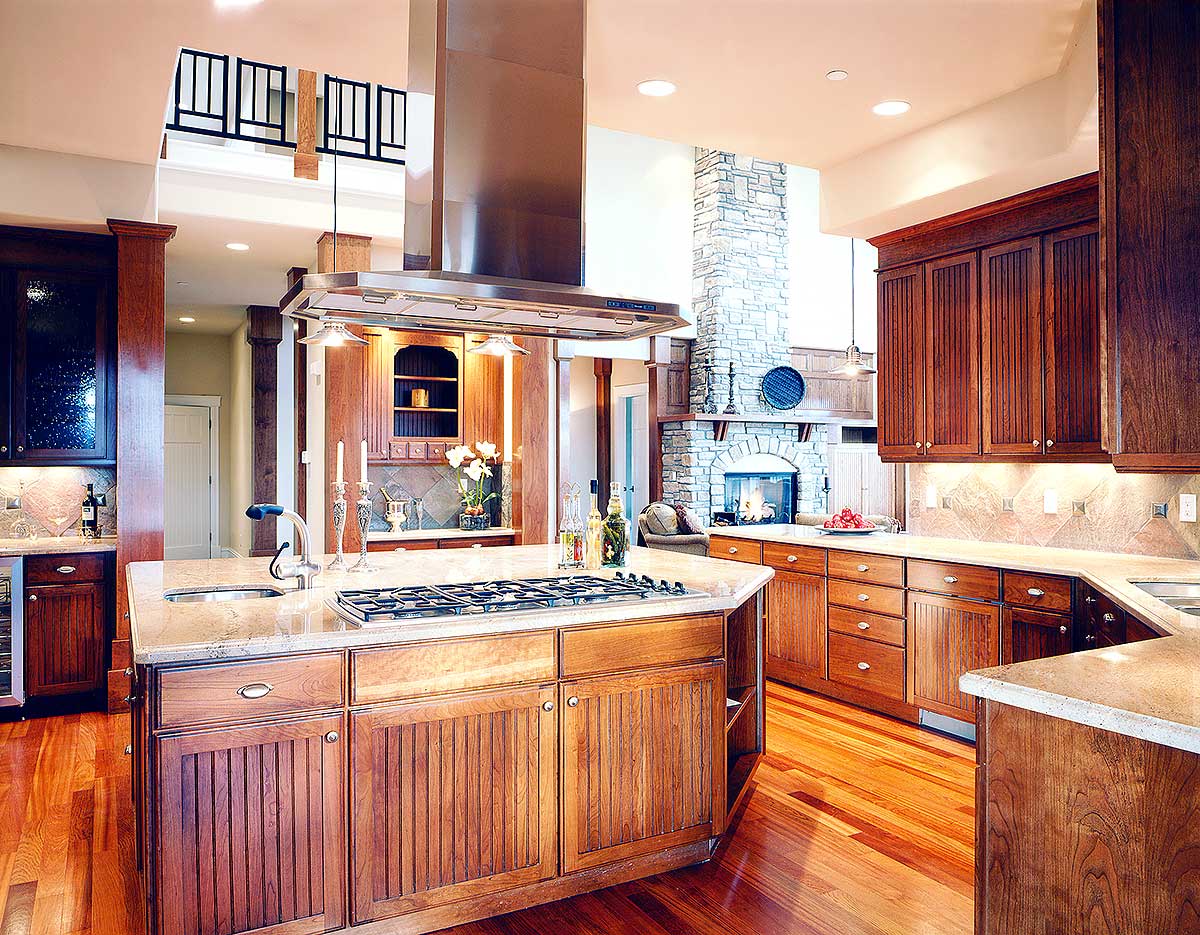
A huge island anchors the space, perfect for meal prep or catching up over breakfast.
I noticed there’s a built-in desk for sorting mail or helping with homework. With wood cabinetry, stone countertops, and a sleek range hood, the kitchen feels both rustic and modern.
The walk-in pantry keeps things organized, and a casual dining nook overlooks the porch. I think this open setup is great for entertaining, letting cooks stay connected to what’s happening.
Butler’s Pantry
Just off the kitchen, there’s a butler’s pantry. This space is a great addition for anyone who loves to host.
You can stash dirty dishes, prepare drinks, or organize snacks out of sight. It’s a small detail, but it really helps keep the kitchen clutter-free.

Breakfast Nook
Connected to the kitchen, the breakfast nook is surrounded by windows. Morning light fills the space, making it a cheerful spot for casual meals.
The built-in bench under the windows adds both charm and extra seating. I can picture starting every day here with a view of the yard.

Master Suite
Located behind the great room, the master suite is a true retreat. The bedroom is spacious, with a fireplace and a private sitting area by the windows.
This layout gives you a peaceful spot to unwind at night or sip coffee in the morning.
There’s direct access to the covered porch, which is a perfect place for late-night stargazing.

Master Bathroom
The master bath is bright and airy, featuring a raised soaking tub set on curved steps and a glass-wrapped walk-in shower.
Warm marble floors and wood cabinetry give it a spa-like feel. A double vanity and generous storage make mornings easy.
You can step right into a large walk-in closet, so getting dressed stays simple.

Stairs/Hall
At the center of the main level, the staircase leads both up and down. I like how the open stairwell allows light to reach all three levels.
Let’s see what’s upstairs.

Upper Landing
The upper level opens to a spacious landing. Part of the floor is open to below, so you still feel connected to the activity downstairs.
This landing is large enough for a reading nook or a gaming area. It links all the upstairs bedrooms and bathrooms.

Bedroom Two
To the left, bedroom two features a window seat—just right for curling up with a book.
The room is large enough for a full set of furniture and includes a large closet and direct access to a shared bathroom.
This setup is great for siblings or guests.

Shared Bath
The shared bath is placed between bedrooms two and three. There are double sinks and plenty of storage, making busy mornings easier for everyone.

Bedroom Three
Next is bedroom three, which has plenty of windows and space for a desk or play area. I think the natural light makes these rooms especially inviting for kids or teens.

Bedroom Four
At the other end of the hall is bedroom four. It offers more privacy and includes its own full bathroom.
With room for a queen bed and reading chair, it would work well as a guest room or a suite for an older child.

Bedroom Five
Across the landing, bedroom five matches the size of bedroom four and has a big closet and a private bath.
I noticed that this layout really gives everyone their own space. No more squabbles over bathroom time.

Loft
Between the bedrooms, there’s a central loft area that is open to below. This flexible space can adapt as your needs change.
You could use it as a hangout spot, study area, or even a home gym.

Stairs/Hall
Head back down to the main level, then continue to the lower floor. The central location of the staircase keeps all the levels connected.

Lower Level Family Room
The lower floor features a huge family room, measuring 22’6” by 32’. There’s room for a full media setup, gaming tables, or even a dance party.
Large windows keep it bright, and the stone fireplace brings warmth and style, mirroring the cozy feel from upstairs.

Recreation Room
Off to one side, the rec room is designed for fun. You could set up billiards, foosball, or a home theater here.
I love that this space is separate enough for noisy play but still open to the main family room so everyone feels included.

Bar Area
Nearby is a bar area with built-in seating and direct access to the covered patio outside.
It’s perfect for casual gatherings, mixing drinks, or serving snacks during a movie night. Since the bar connects directly to the patio, it’s easy to take the party outdoors on warm evenings.

Covered Patio
Step onto the covered patio and enjoy being surrounded by nature. This area is sheltered for year-round use, with space for outdoor dining and a sitting area.
The flow from the bar and family room makes it ideal for summer parties or quiet evenings by the fire pit.

Game Room
Close to the bar, the game room provides even more entertainment space. Windows on two sides keep it bright, so it never feels like a basement.
You could set up ping pong, arcade games, or use it as a home gym.

Guest Bath
A full bathroom serves the lower level, making it easy for guests to freshen up or for kids to rinse off after playing outside.

Storage and Mechanical Rooms
Practical needs are covered too. The lower level includes a large storage room for holiday decorations or outdoor gear, and a mechanical room to keep the home running smoothly.

Owner’s Storage
There’s also a dedicated owner’s storage room downstairs. I think this is a great feature.
It keeps your belongings secure if you use the home as a vacation rental, and it’s handy for storing ski equipment or bikes.
Every level in this home is carefully planned to give everyone their own space, while making it easy to come together as a family. With its sweeping porches, bright interiors, and the perfect mix of rustic charm and modern comfort, I feel like this home really lets you live large, no matter your mood or the season.

Interested in a modified version of this plan? Click the link to below to get it from the architects and request modifications.
