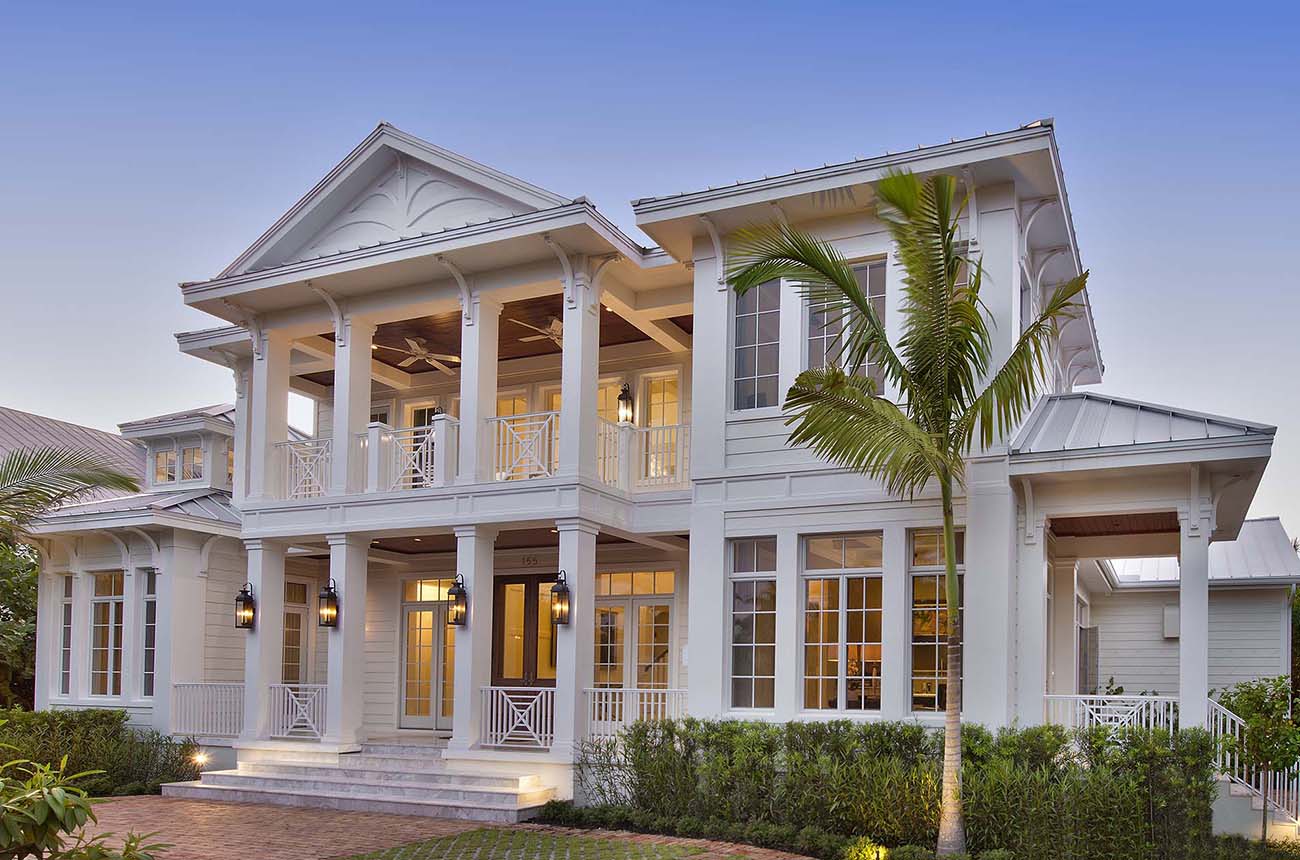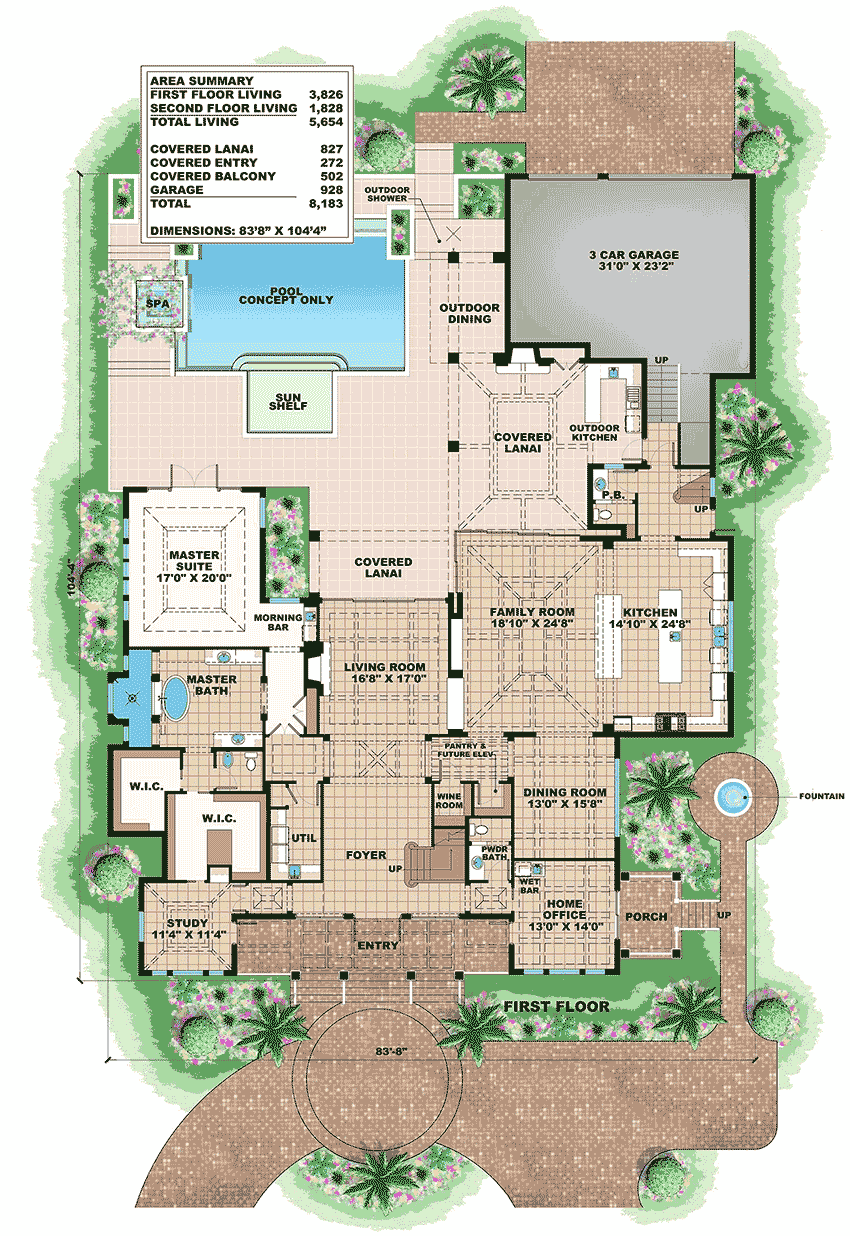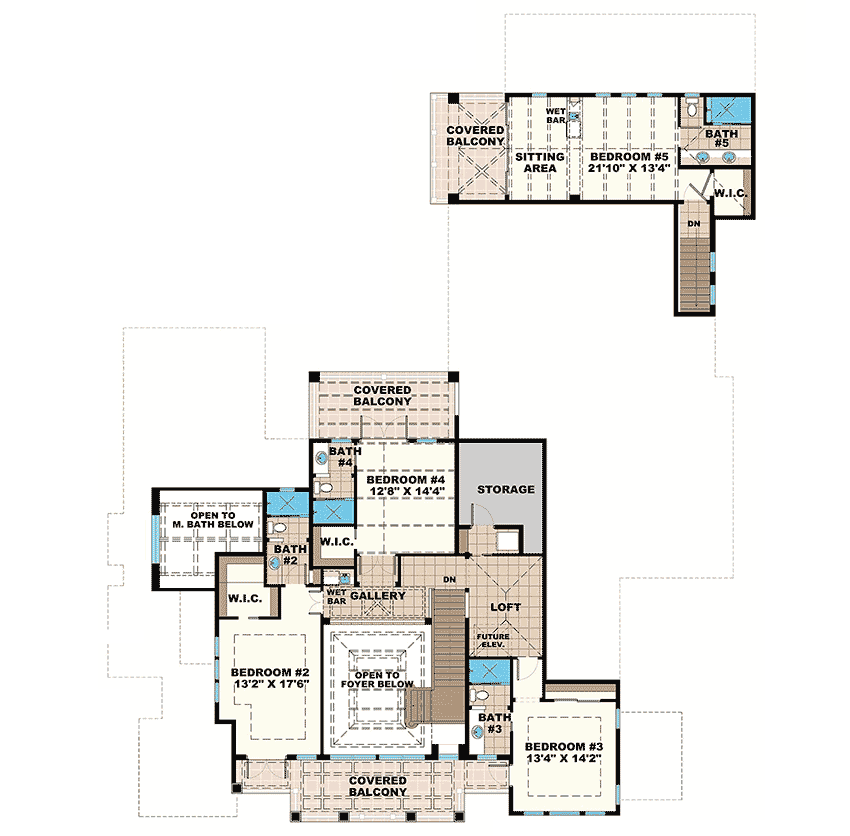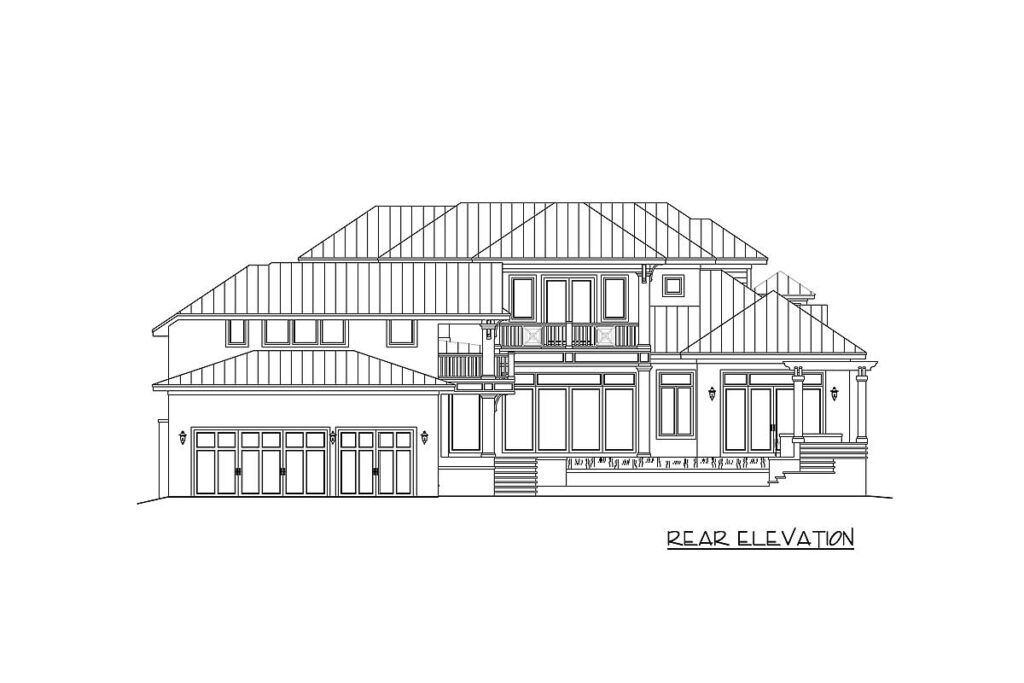
Specifications:
- 5,654 Heated S.F.
- 5 Beds
- 5.5+ Baths
- 2 Stories
- 3 Cars
The Floor Plans:


Entry and Foyer
Entering through the inviting foyer, your eyes are immediately drawn to the well-proportioned spaces that create a grand first impression. This area sets the tone for the rest of the home, offering a seamless transition to both formal and casual spaces. The design thoughtfully integrates with the other rooms, promoting easy movement throughout the house.

Living Room
Straight ahead is the living room, which measures 16’8” by 17’0” and boasts a covered lanai that extends your living space outdoors. Just imagine the flow when hosting gatherings, providing an effortless indoor-outdoor experience. For those who love entertaining, this layout is quite accommodating.
Master Suite
The first-floor master suite is a sanctuary in itself, with a generous size of 17’0” by 20’. It features a morning bar, so your coffee is just a few steps away. The elegant vaulted ceiling adds a touch of grandeur, while the master bath includes a luxurious two-entry walk-in shower. The suite seamlessly connects to the outdoor area, offering access to the pool.

Master Bath and Walk-In Closets
The master bath is rich in both functionality and comfort. It includes separate vanities, a private water closet, and two spacious walk-in closets for ample storage.
This design prioritizes personal space and privacy, making your morning routine a breeze.
Study/Home Office
The study or home office, measuring 11’4” by 11’4”, offers a quiet retreat for focused work or relaxation. With the inclusion of a wet bar, this space can also function as a mini lounge—a versatile aspect that speaks to the adaptability of this home.

Wine Room and Pantry
Adjacent to the foyer, the wine room offers a dedicated space for your collection, and a pantry that caters to culinary needs.
With a future elevator space nearby, these areas underline the home’s readiness for future adaptability, should your needs evolve.
Dining Room
On the right, you’ll notice the formal dining room, measuring 13’0” by 15’8”.
This area is perfect for hosting dinner parties or enjoying meals with family. Its proximity to the wine room offers a perfect harmony for hosting lively gatherings.
Family Room
The family room is the heart of this home, located off the kitchen and measuring 18’10” by 24’8”. It’s expansive enough to accommodate casual living yet retains a cozy feel for family time. Picture yourself lounging here, with a view of the pool, or diving into a captivating book—it’s an everyday luxury.
Kitchen
The kitchen, measuring 14’10” by 24’8”, is designed for both beauty and utility.
An island provides additional workspace, and the nearby outdoor kitchen caters perfectly to al fresco dining. For anyone passionate about cooking, this kitchen balances efficiency and elegance.
Outdoor Spaces
Now, step into the outdoor dining area and kitchen, which highlight an inviting space to entertain guests and enjoy breezy Southern evenings.
Consider personalizing this area with your choice of outdoor furniture to maximize comfort and style.
Garage
The three-car garage is essential for vehicle storage, as well as plenty of other storage solutions. This practicality keeps the area organized while offering ample space for all your recreational gear.
Second Floor – Bedrooms and Living Spaces
Heading upstairs, you’ll discover a diverse range of spaces tailored for modern living.
Bedroom 4, with its private outdoor balcony, offers a personal retreat with fantastic views.
Meanwhile, bedrooms 2 and 3 share a front-facing balcony, perfect for soaking in the morning sunshine or admiring an evening sunset.
In-Law Suite
The in-law suite, located over the garage, is a standout feature. It includes a wet bar, a sitting area, and its own covered balcony, providing both privacy and convenience. This space could serve as a guest suite, teenager retreat, or perhaps even a B&B setup, emphasizing the home’s adaptability.
Loft and Gallery
The loft and gallery spaces upstairs are versatile and could be customized to suit various needs. They provide fantastic flex space for use as a second family room, gaming area, or study spot for kids, reaffirming how this layout is crafted with modern living in mind.
Interest in a modified version of this plan? Click the link to below to get it and request modifications.
