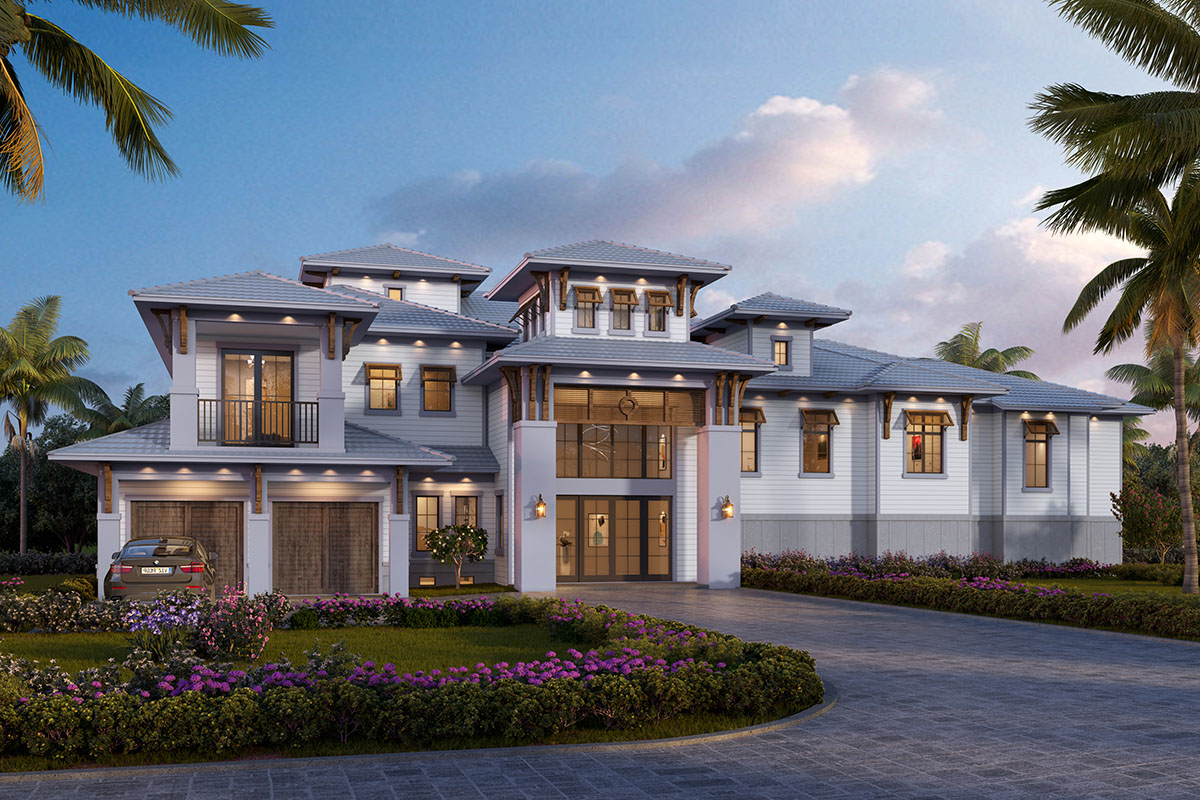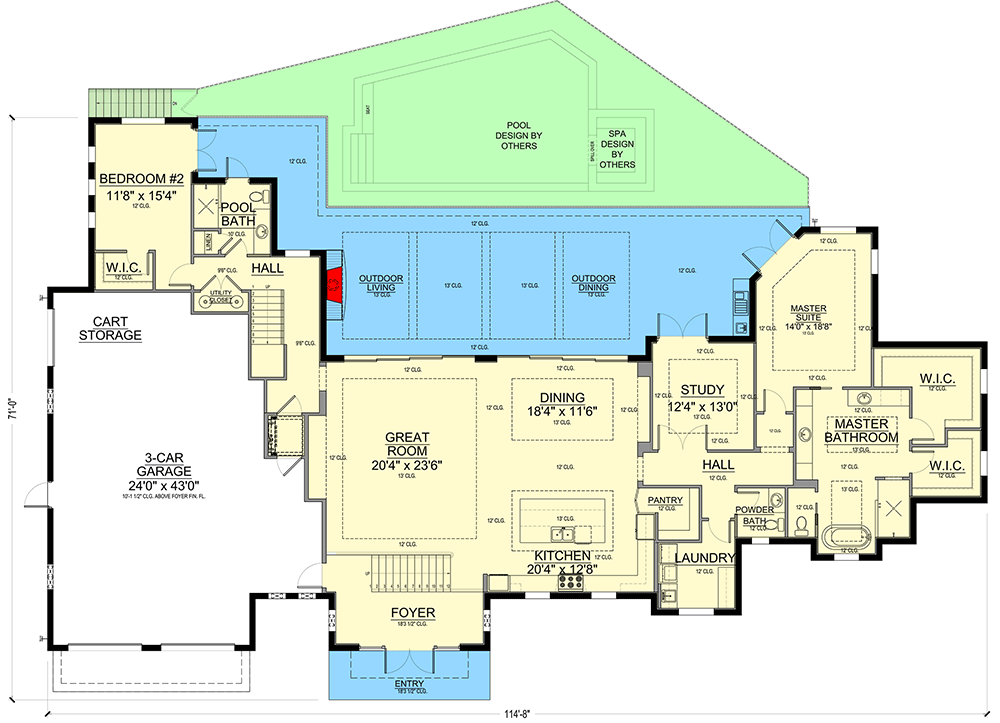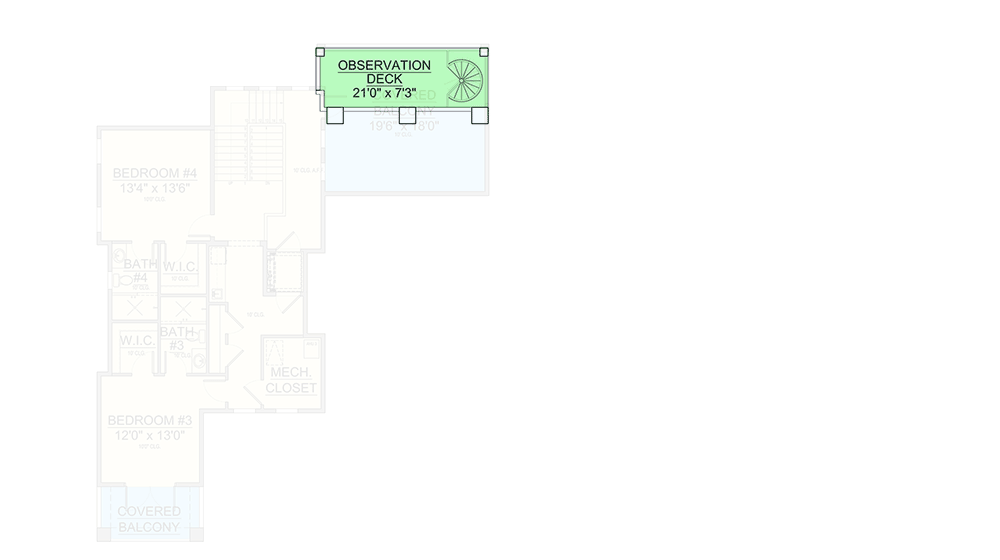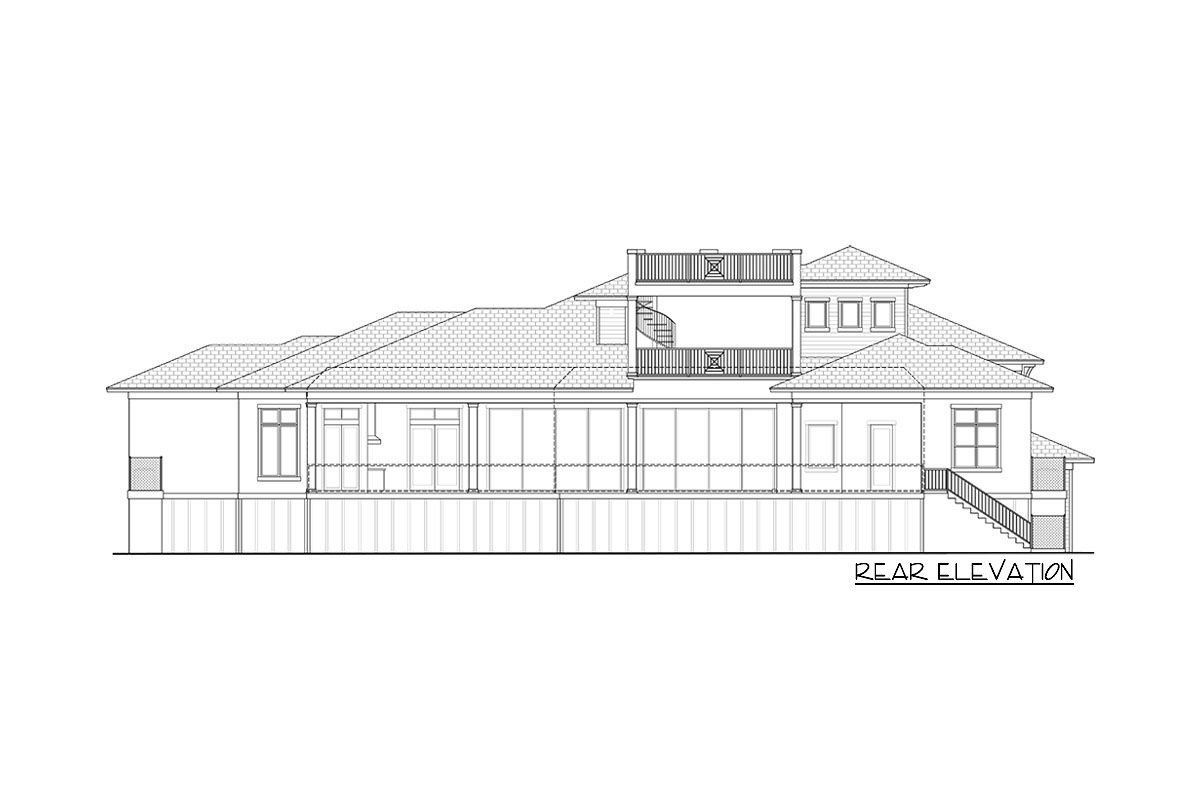
Stepping up to this home, you’re welcomed by a blend of Florida ease and classic European details, all wrapped in a crisp, coastal style.
Wide driveways lead you toward a dramatic glass entry, where white siding and wood accents set a calm, inviting energy.
With three levels and 4 bedrooms within 4,297 square feet, the layout is designed for both relaxing at home and hosting friends.
As you head inside, each space flows naturally, revealing unique features and a few surprises.
Specifications:
- 4,297 Heated S.F.
- 4 Beds
- 4.5 Baths
- 2 Stories
- 4 Cars
The Floor Plans:



Entry
The front entry makes an impression right from the start. You’ll walk beneath a covered porch that shields you from both sun and rain.
I always notice this feature in southern homes. Inside, the foyer feels open and bright.
Light from the glass entry reflects off the pale walls, making it a welcoming first step.
There’s enough room here to greet guests comfortably, and the sightlines draw your eye straight toward the main living areas.

Great Room
The great room really shows off the scale of this home. Tall ceilings and a wall of windows fill the space with natural light.
The room opens directly to outdoor living spaces, so the transition from indoors to outdoors feels effortless.
I think families and entertainers will appreciate the generous over twenty-foot width, which gives you plenty of freedom for arranging furniture.
You might choose to add a fireplace as a cozy focal point, and the views outside keep the space connected to nature.

Dining
Just off the great room, the dining area is set up for easy gatherings. It isn’t closed off, but it still feels like its own zone.
The close proximity to both the kitchen and the outdoor dining space gives you options: enjoy casual breakfasts inside or host larger dinner parties that can extend outdoors during pleasant weather.
I like that the designers created a space that feels open yet still brings a bit of intimacy.

Kitchen
In the kitchen, everything centers around the long island. It’s the hub for prepping meals, helping with homework, and chatting with friends.
The cabinets are both deep and tall, so storage is never an issue, and the walk-in pantry is located conveniently nearby.
I find that having the pantry so close keeps everything organized and out of sight, which is important for an open-concept home.

Pantry
The walk-in pantry allows you to stock up without worrying about clutter. It’s designed for both function and appearance.
There’s room for bulk groceries, small appliances, and even wine storage if that’s on your wish list.
Busy families will appreciate being able to keep messes tucked away in this space.

Laundry
Just around the corner, the laundry room helps keep daily routines running smoothly. You’ll pass through this area often if you have kids or pets.
There’s space for a side-by-side washer and dryer, plus countertops for folding and sorting. I think the direct connection to both the kitchen and garage is a smart move.
It makes it much easier to bring in groceries or muddy shoes without tracking through the main living spaces.

Powder Bath
Placed between the laundry and the hall, the powder bath is perfectly situated for guests.
Its spot means visitors don’t have to go near the private bedroom areas. The room offers plenty of space and privacy, and the finishes match the calm, coastal look you’ll find throughout the home.

Study
The study sits just off the main hallway, away from the busiest parts of the house.
This is a quiet spot for work or reading, with generous natural light. You’re close enough to everything, but far enough for peace and quiet.
I appreciate that a home of this size includes a dedicated workspace—it’s a must these days.

Master Suite
Continue down the hall, and you’ll arrive at the master suite, which really feels like a retreat.
The bedroom is generously sized, with windows facing the backyard. It’s easy to imagine relaxing here, with space for a sitting area or a desk if you want a private corner.

Master Bathroom
Double doors lead into the master bath, designed for comfort and luxury. There’s a soaking tub beside large windows, and the walk-in shower feels nearly spa-like.
Dual vanities mean you both have room to spread out in the mornings. I think this layout gives you the privacy and comfort everyone wants in a primary suite.

Walk-In Closets (Master)
On either side of the bathroom, you’ll discover two walk-in closets. Each offers plenty of space for seasonal wardrobes and storage.
Having separate closets can make mornings less stressful. You each get your own space for clothing and personal items.

Hall
The main level hallways are wide and bright, connecting private and public spaces without feeling tight.
It’s easy to move from the kitchen to the bedrooms, passing the study and powder bath along the way.
Natural light keeps these transition areas feeling open and welcoming.

Bedroom #2
On the opposite wing from the master, Bedroom #2 gives privacy for guests or older children.
Its location, set apart from the main living zones, makes it a peaceful spot. You’ll notice the walk-in closet and easy access to a bathroom.
This setup is ideal for visitors who want their own space.

Pool Bath
Located close to Bedroom #2 and just steps from outside, the pool bath serves double duty.
Swimmers can dash in without tracking water through the house, and overnight guests in Bedroom #2 have a full bathroom nearby.
I think this arrangement is a great fit for any home with a backyard pool.

Outdoor Living
Step out through the great room’s sliding doors into the outdoor living area. Both covered and open-air sections give you options for different weather.
Imagine sipping coffee in the morning or hosting a party as the sun sets. The views stretch out to the pool and spa, connecting indoor and outdoor living.
The roofline is designed to keep these spaces cool and shaded, even during hot days.

Outdoor Dining
Next to the outdoor living area, you’ll find the outdoor dining space. This covered spot is perfect for grilling or big family meals.
You can hear the laughter as everyone gathers around the table, protected from sudden showers or the bright Florida sun.
With direct access from the kitchen, it’s easy to move food in and out.

Pool Area
The backyard pool completes the main level’s relaxing vibe. Set just beyond the outdoor living zones, it’s only a few steps from the house to a refreshing swim or a soak in the spa.
The layout makes it easy for kids to splash around while adults unwind under cover.

Cart Storage
Close to the garage, there’s a dedicated cart storage room. This is especially useful for golf communities or anyone who wants to keep bikes and outdoor gear organized.
I’ve found that these spaces really help keep the main garage tidy.

3-Car Garage
The garage is oversized, with space for three cars and extra storage along the sides.
There’s even room for a workbench or hobby area. Direct entry into the house means you can bring in groceries without getting caught in the rain.
This design helps keep daily life running smoothly and clutter out of sight.

Utility
Just off the hall, the utility area houses mechanical systems and offers a spot for cleaning supplies or seasonal items. It’s placed so you won’t have to go far for access, but it stays out of the way of daily routines.

Stairs and Hall to Second Level
Head up the main staircase near the great room to reach the second floor. The rise is gentle, and the hallway at the top opens into a new part of the home, mainly planned for bedrooms and retreats.

Bedroom #3
To the left at the top of the stairs, Bedroom #3 is bright and spacious.
The walk-in closet helps keep things organized, and a private covered balcony adds a special touch.
This is a great space for guests or a teenager, with its own bath just steps away.

Bath #3
Bath #3 serves Bedroom #3 and is full-sized with modern finishes. The bathroom is right next door, which keeps the suite private and practical.
Extra closet space ensures nobody feels cramped.

Bedroom #4
Down the hall, Bedroom #4 is similarly sized, with its own walk-in closet and direct access to Bath #4.
Natural light fills the space, and its location at the back of the house means it’s quieter.
This makes it perfect for late sleepers or guests who want a peaceful environment.

Bath #4
Serving Bedroom #4, this full bath has plenty of room and storage. With the split layout between the two upstairs bedrooms, everyone gets their own space, making mornings much less hectic.

Mechanical Closet
The mechanical closet on this floor is placed out of the way. You’ll probably only think about it for filter changes or service, but its location is practical, keeping utilities accessible without wasting valuable living space.

Covered Balcony (Second Level)
One of my favorite features upstairs is the covered balcony. Stretching nearly twenty feet, it opens from the hallway and overlooks the backyard and pool.
This is a wonderful spot to relax with a book or catch a sunset. I can picture a hammock or a set of comfortable chairs here, taking in the coastal breeze.

Stairs to Observation Deck
A spiral staircase rises from the second-floor balcony to the top level, leading to the observation deck. This is a rare feature, and I think it brings something special to the lifestyle here.

Observation Deck
At the top, the observation deck gives you a panoramic view. The space is compact but feels both private and unique.
You might watch fireworks, stargaze, or just enjoy the scenery. The deck makes every evening feel like an occasion.

Covered Balcony (Bedroom #3)
Back on the second floor, Bedroom #3 has its own covered balcony. It’s smaller than the main balcony but offers a private spot for morning coffee or a shady afternoon break.
I always enjoy when bedrooms get this extra bit of attention.
Every space in this home is planned to create comfort, flexibility, and a connection to the outdoors.
You’ll notice each corner is designed for daily living, entertaining, and quiet escapes. As you explore, more possibilities open up, inviting you to picture your own story unfolding in every room and view.

Interested in a modified version of this plan? Click the link to below to get it from the architects and request modifications.
